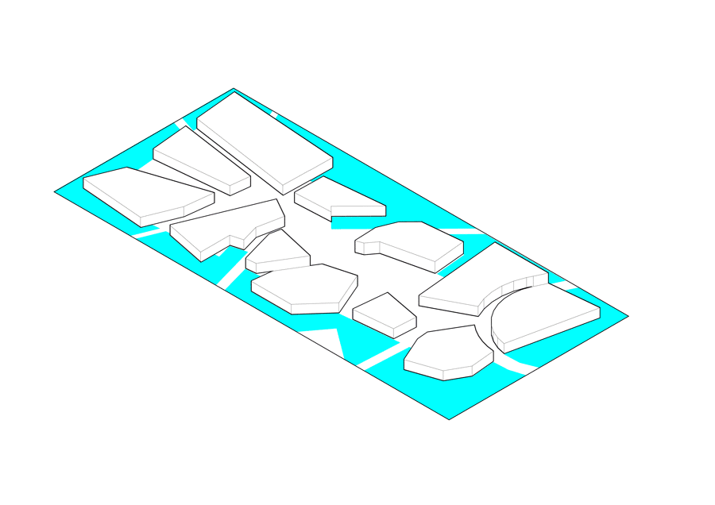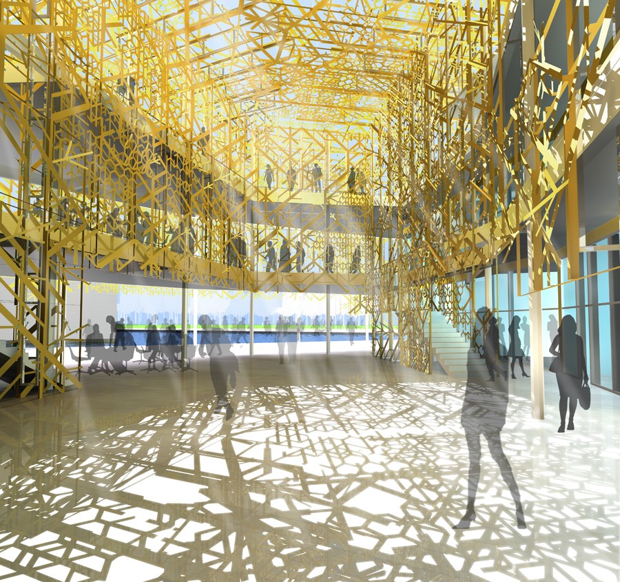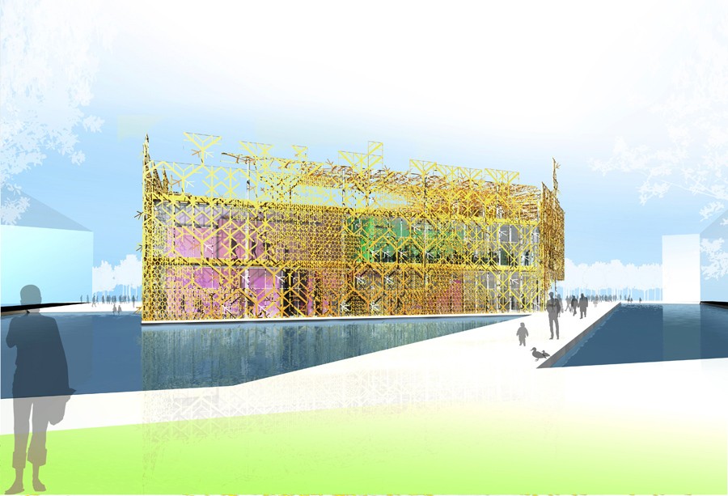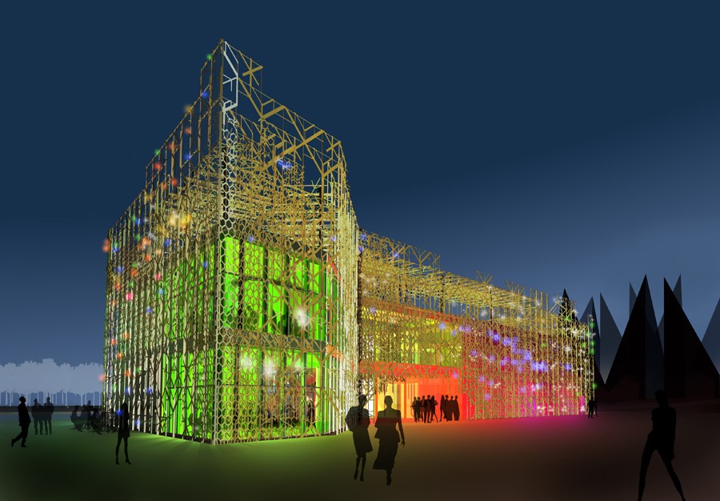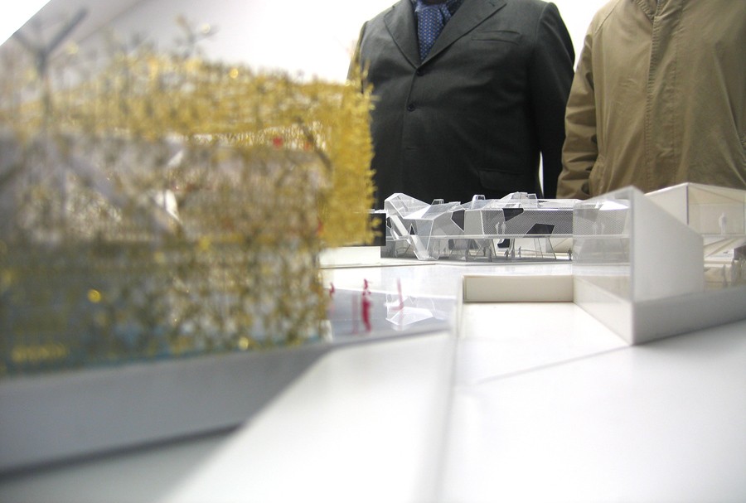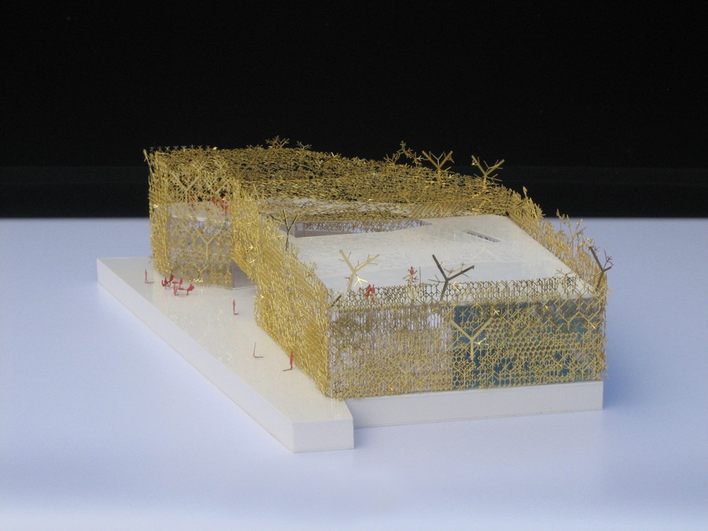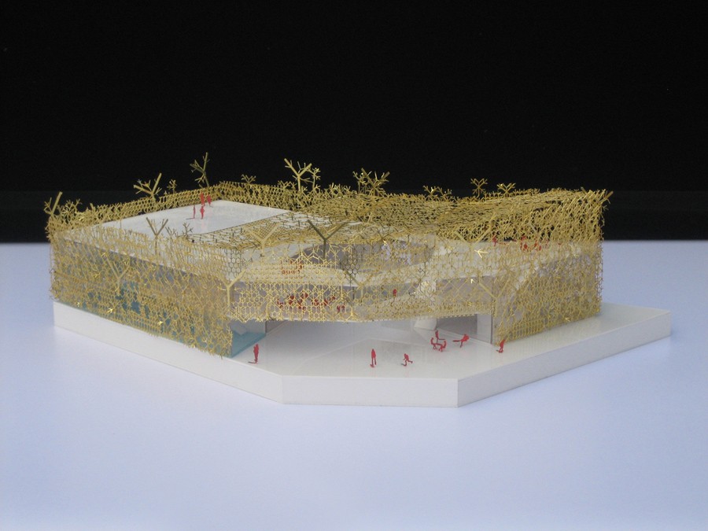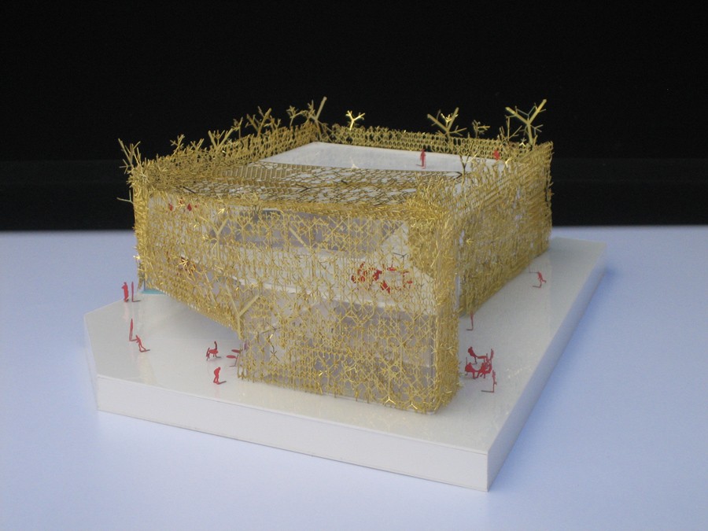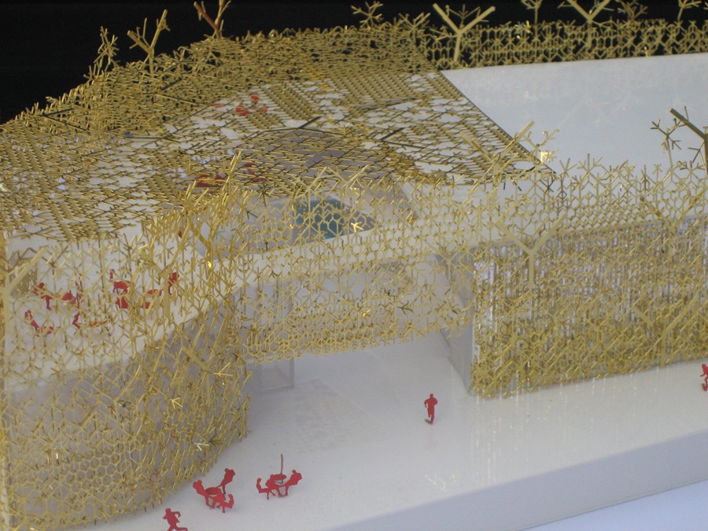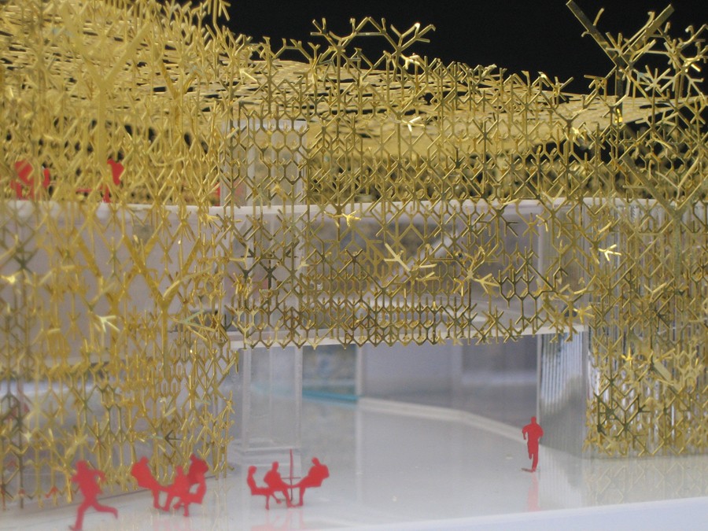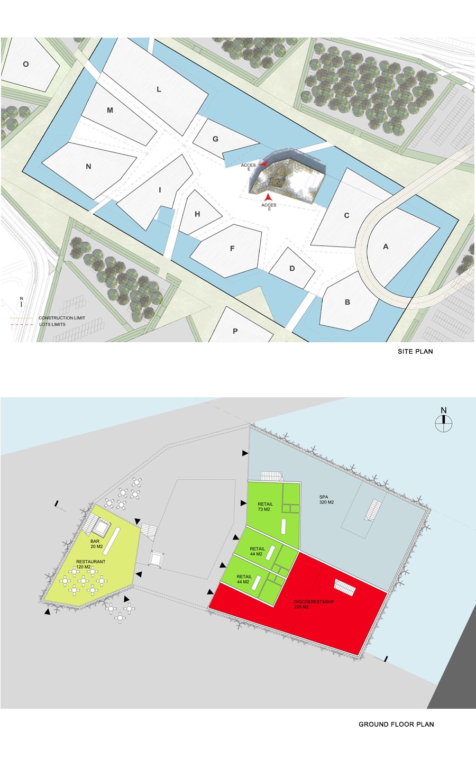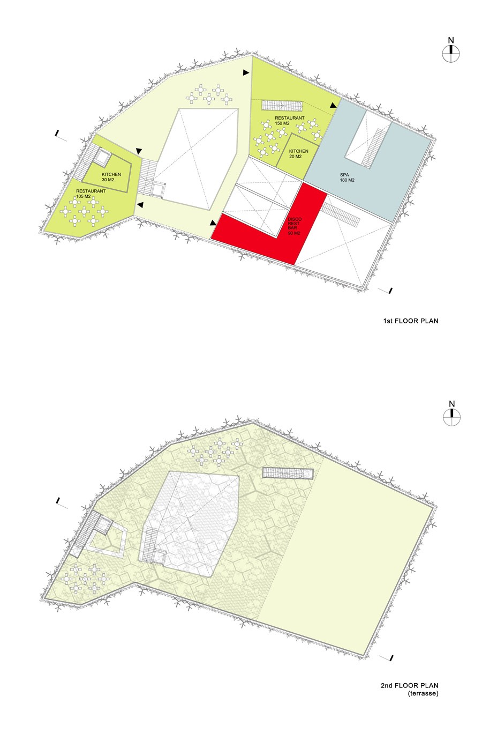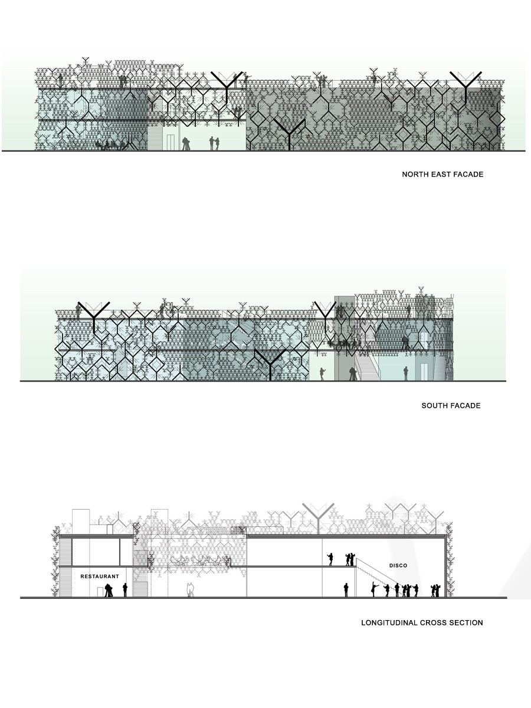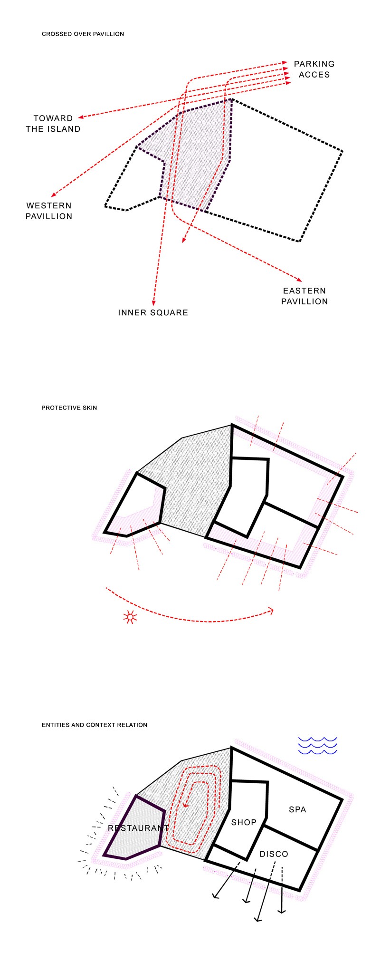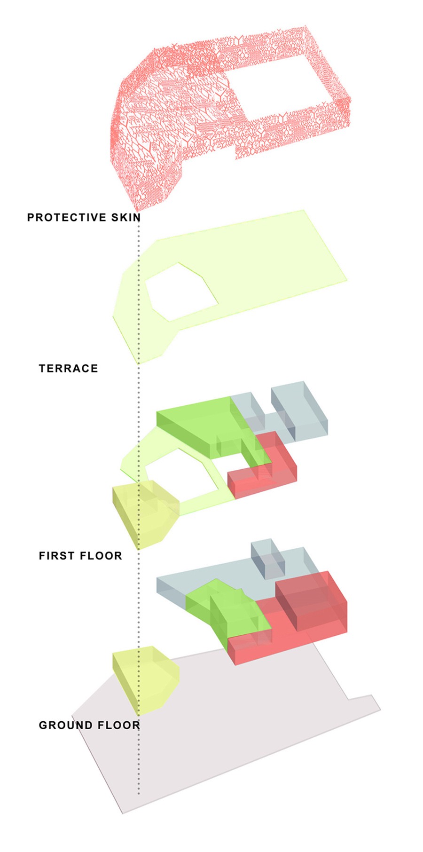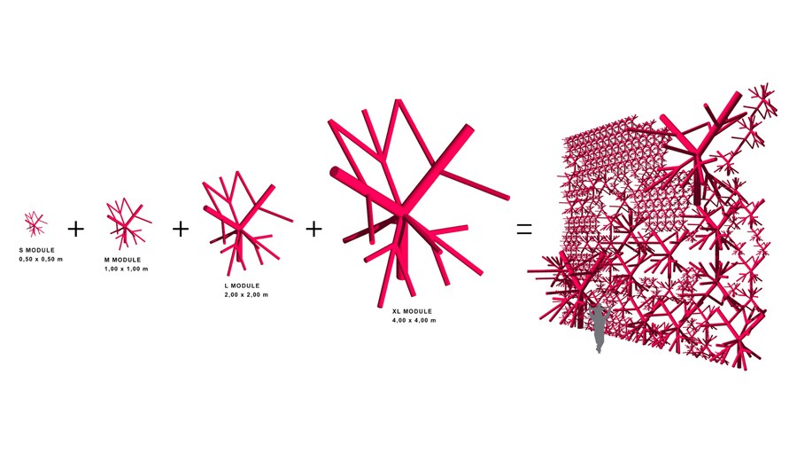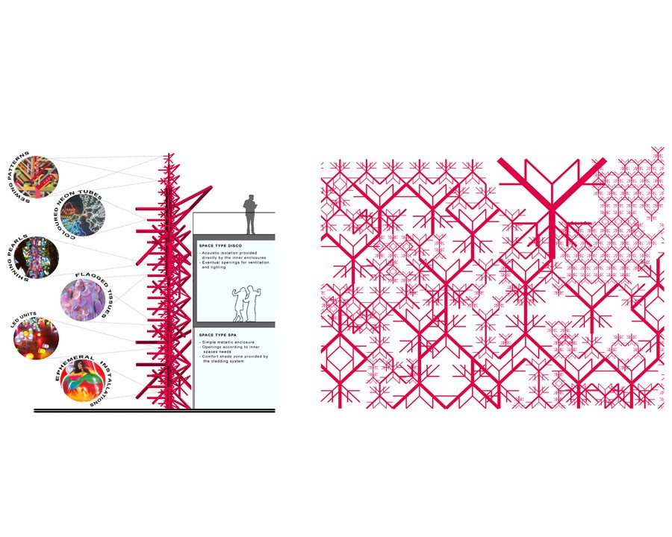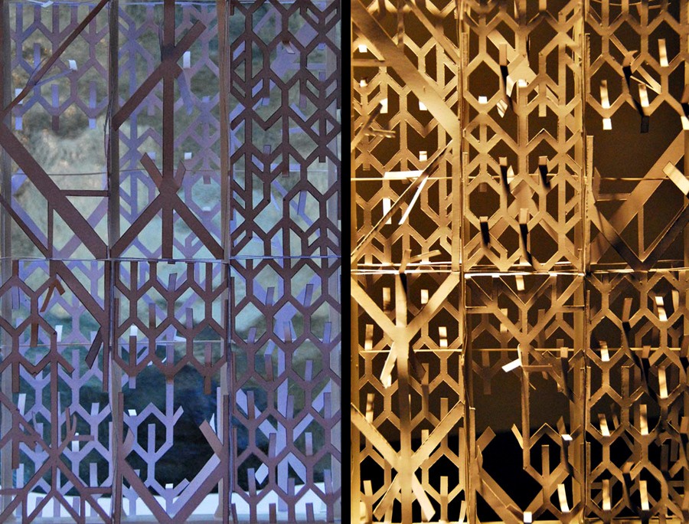Le pavillon proposé pour le X-site, la Ville de Divertissement, dans Lido en plein air de Jesolo, essaye de traiter avec une double problématique : D'une part, l'installation du bâtiment selon le plan général, et d'autre part la construction d'un système général qui pourrait facilement produire la complexité et consoler dans un environnement joyeux, dynamique et hédoniste.
L'enveloppe du bâtiment est composée par la combinaison de différents panneaux, assemblés en une double peau scintillante.
Ces éléments, semblables dans leur géométrie et leur dimension permettent d'obtenir une large variation dans la densité de la peau et de moduler l'éclairage naturel de chaque espace intérieur. Ainsi les espaces plutôt fermés ou, à l'inverse les espaces largement ouverts profitent alternativement de la pénombre ou d'un large apport de lumière.
Ces branches supportent aussi une série de LED autosuffisante, accrochant la lumière le jour et étincelantes de nuit. De nuit, grâce à des spots placés entre les deux peaux, la façade se révèle en un jeu d'ombres chinoises découpant le profil de chaque plan. Chaque programme est identifié par couleur distincte, créant ainsi une graduation colorée sur l'ensemble du bâtiment.
The X-Site Pavillon in Jesolo, for the City of Entertainment, handles a double problematic : on one hand, the fitting in of the building according to the general urban plan, and on the other hand, the construction of a general system that could easily produce complexity and would console in a merry, dynamic and hédonistic environment.
The building's envelope is composed of a combination of different pannels, joined together in a sparkling double skin.
Those elements with similar geometry and dimensions, allow to obtain a variety in the density of the skin. They would modulate as well the light in each interior space.
Thus, the rather closed or opened spaces benefit alternately of lightness or darkness.
The branches of those elements are also supporting a series of self-sufficient LED lights, that would catch the day-light and would sparkle at night. At night time, the facade would show itself like a game of silhouettes sharply cutting out each plan thanks to a the spot lights placed between the two skins. Every program element would be identified by a distinct colour transforming the whole in a coloured graduation.
Marin + Trottin + Jumeau / PERIPHERIQUES ARCHITECTES
X. Wang
S. Bonanni, G. Le Saux
Xsite - city of entertainment
Restaurants, discoteque, bar, a spa, two shops
1 500 m²
Jesolo, province of Venise, Italy
