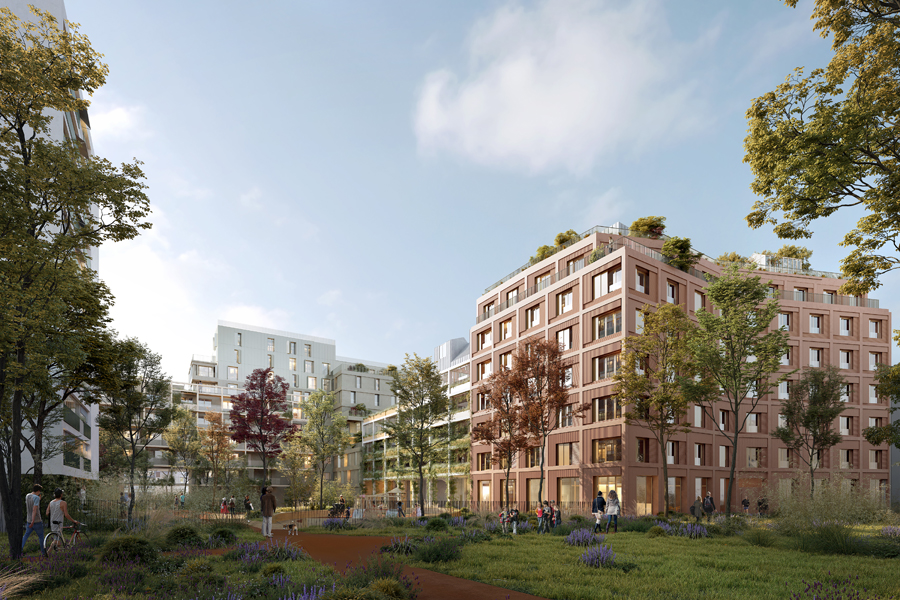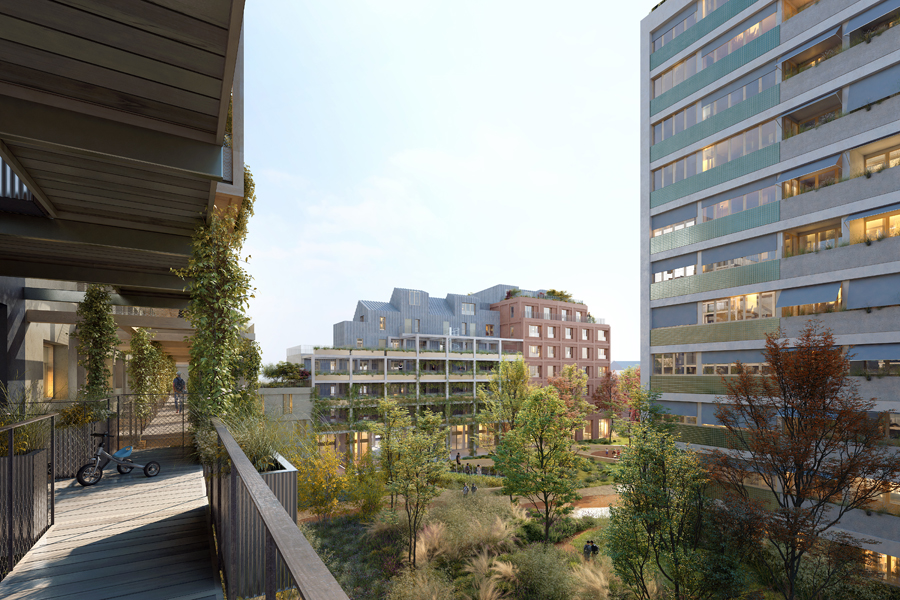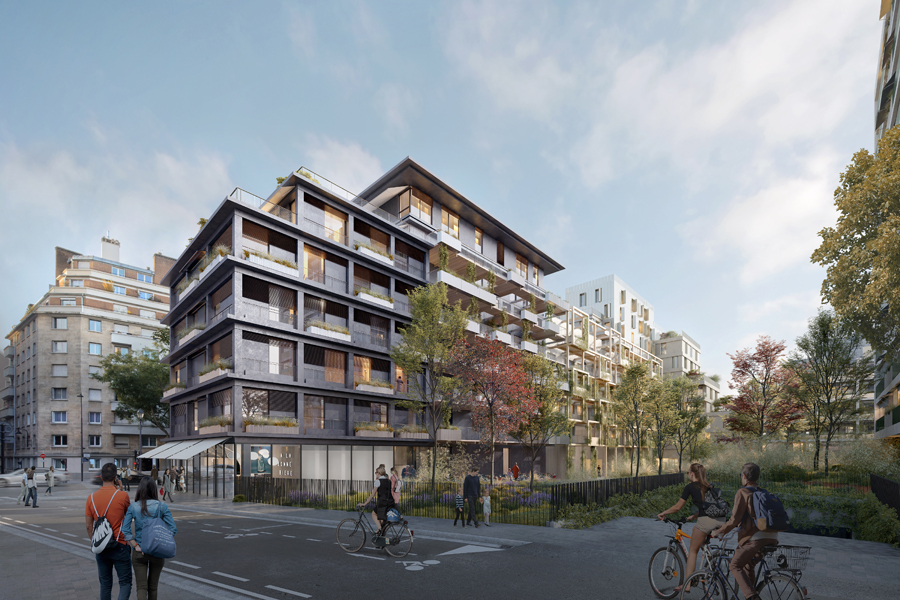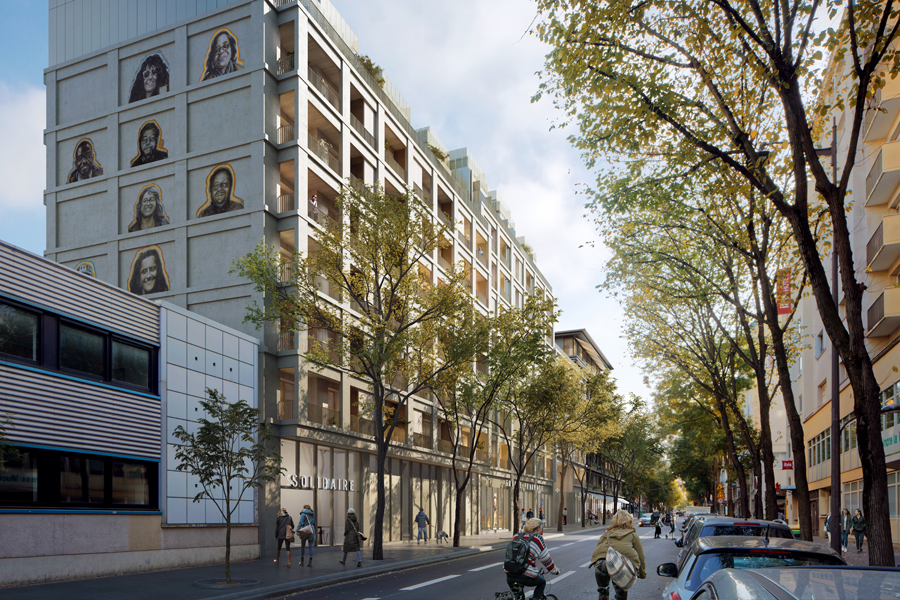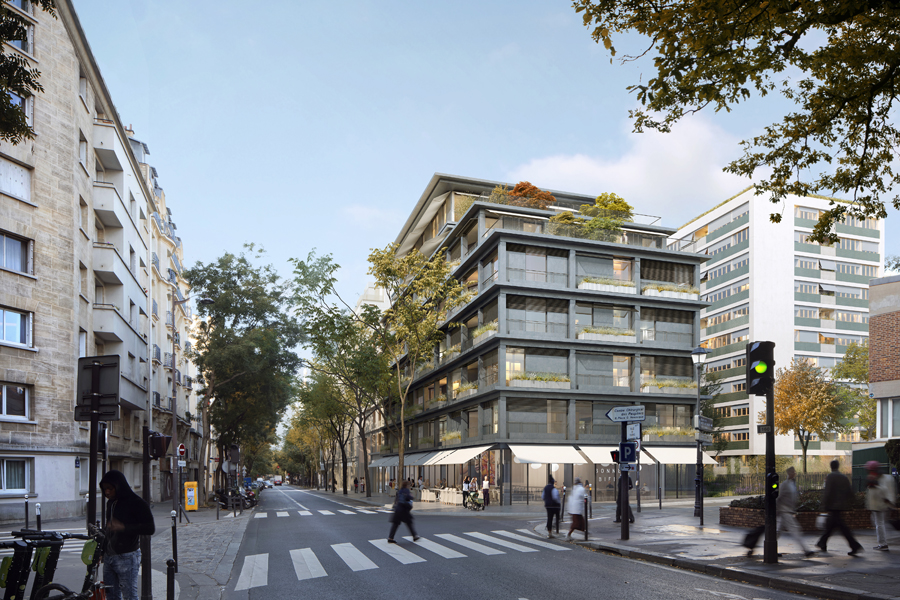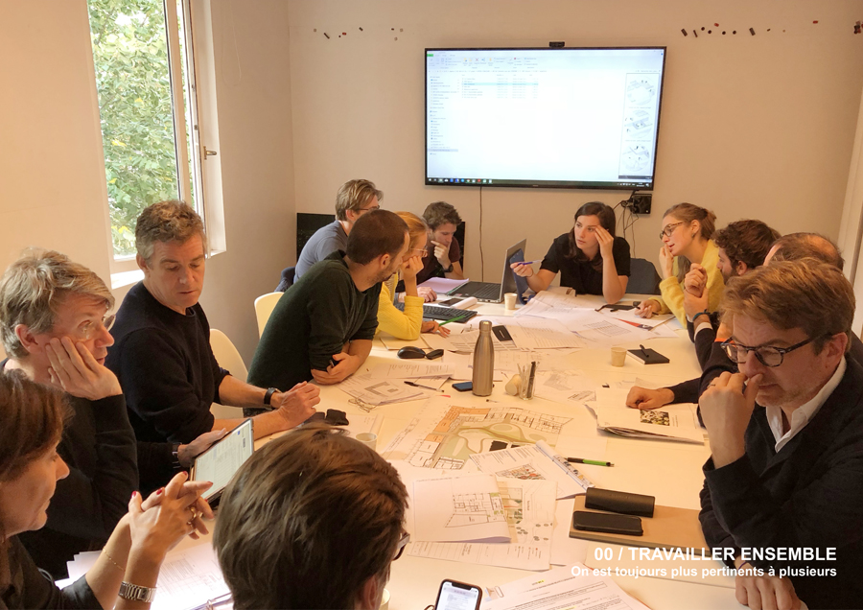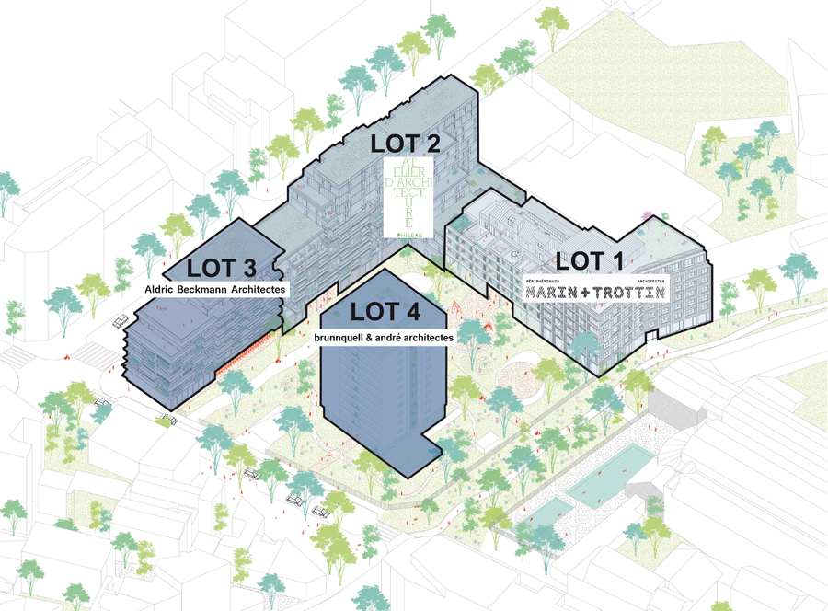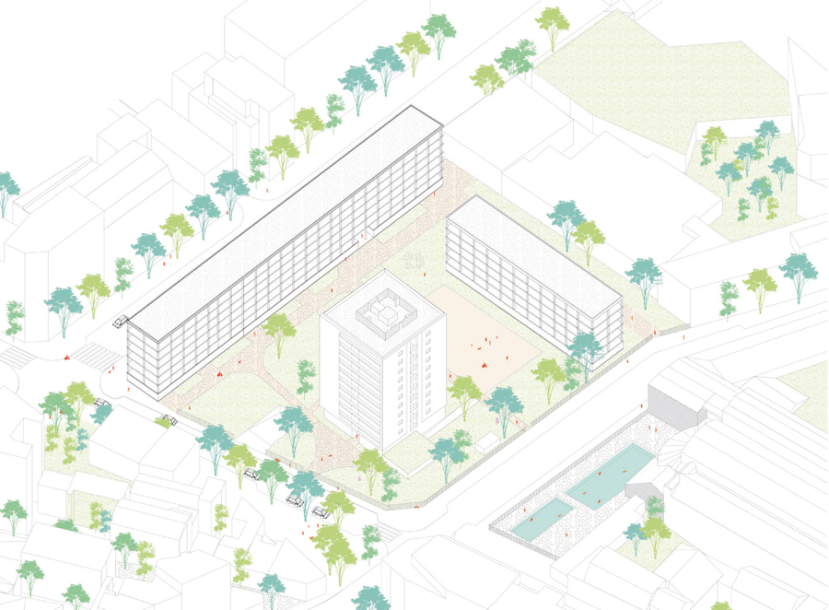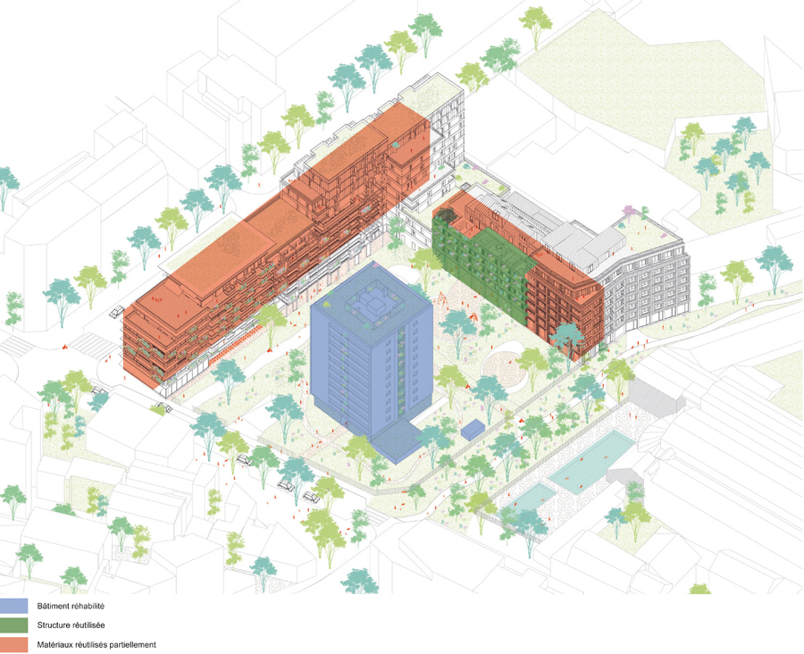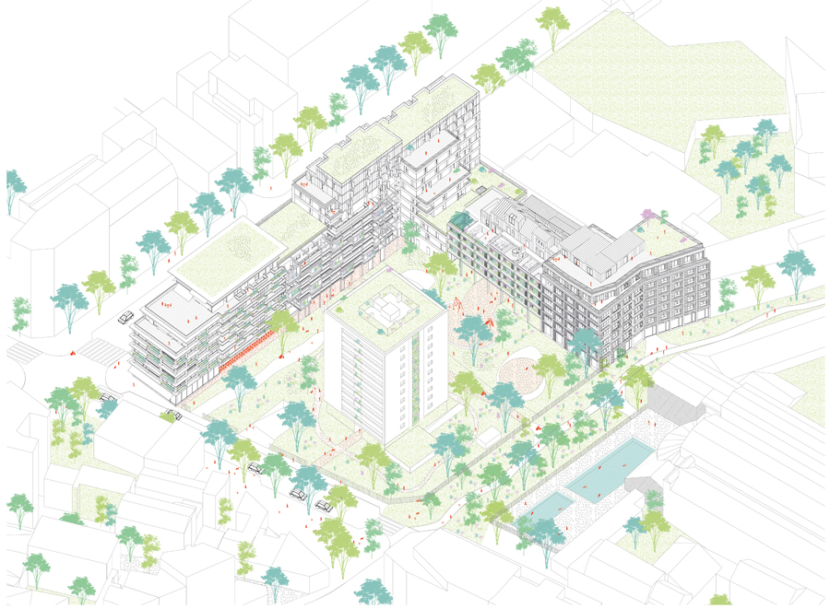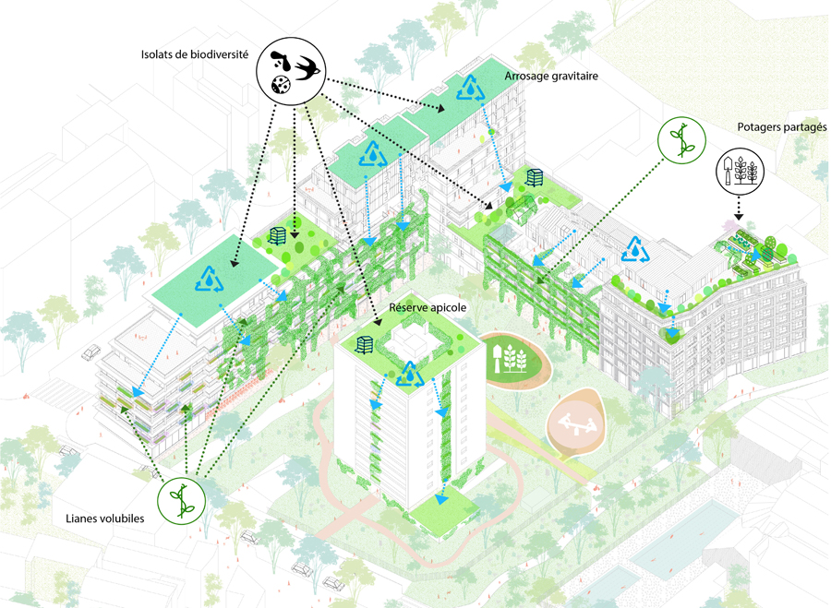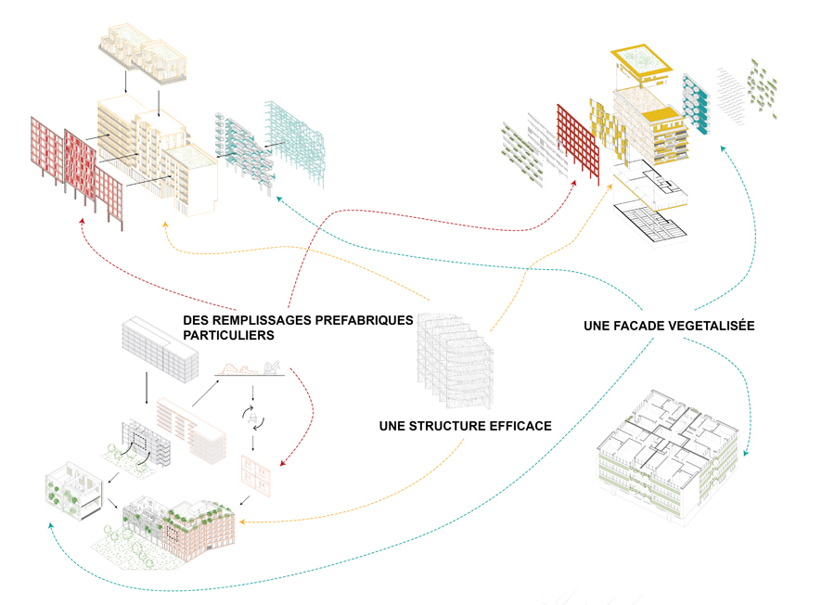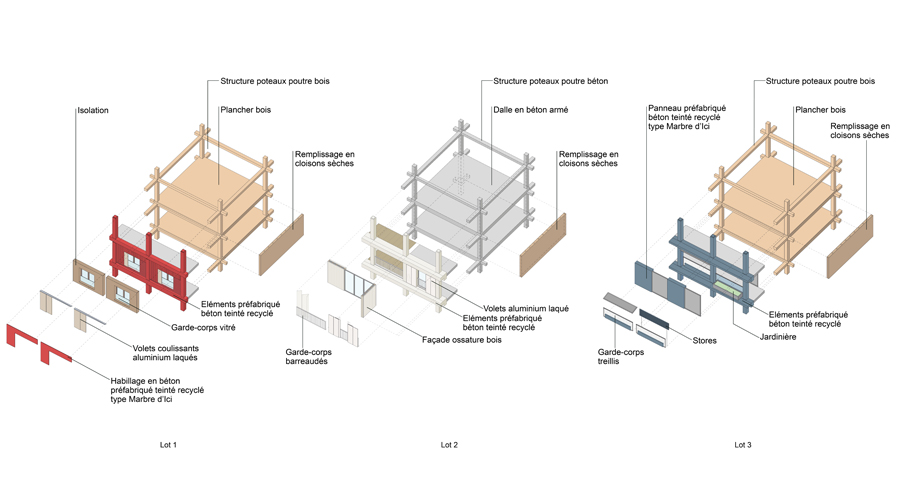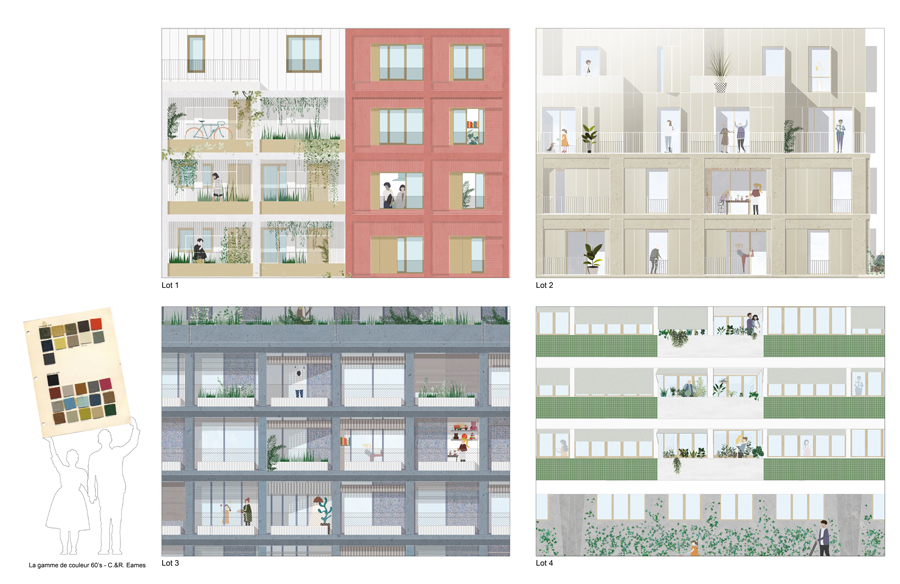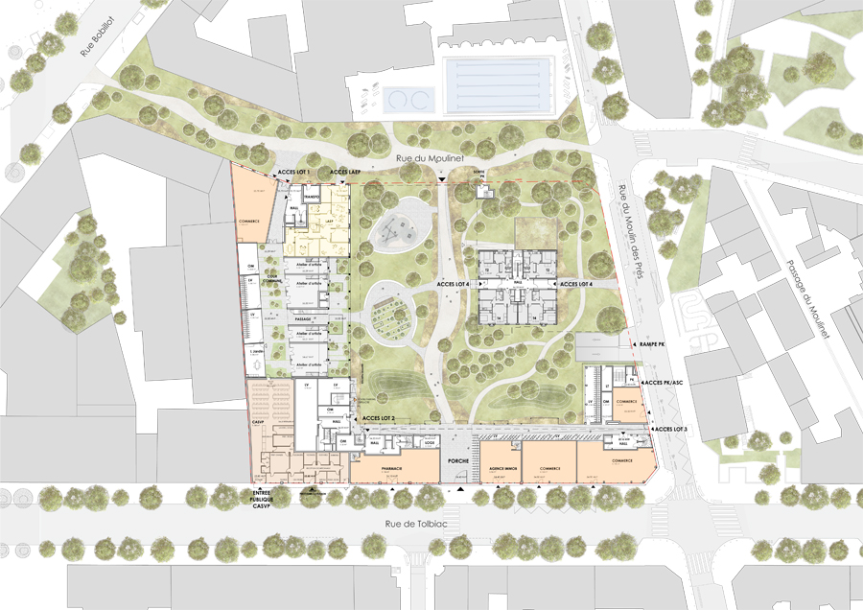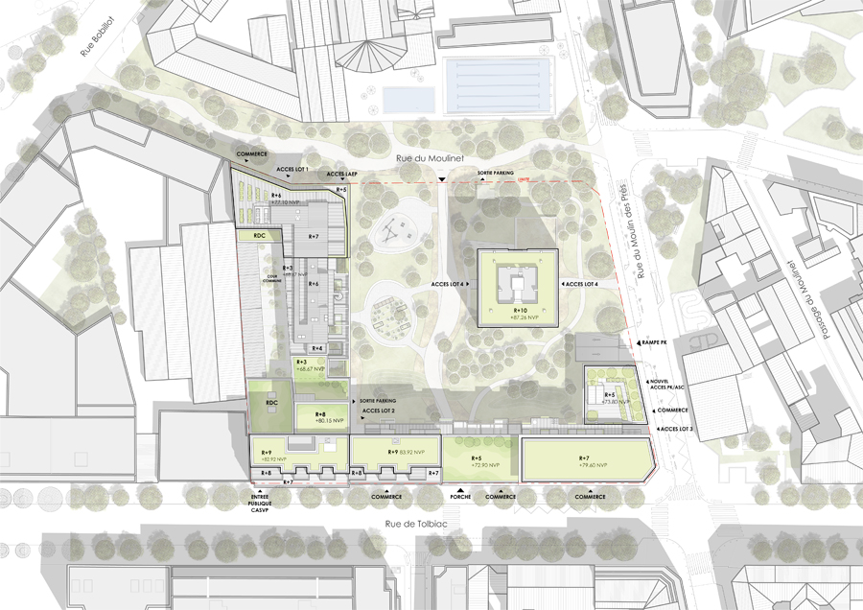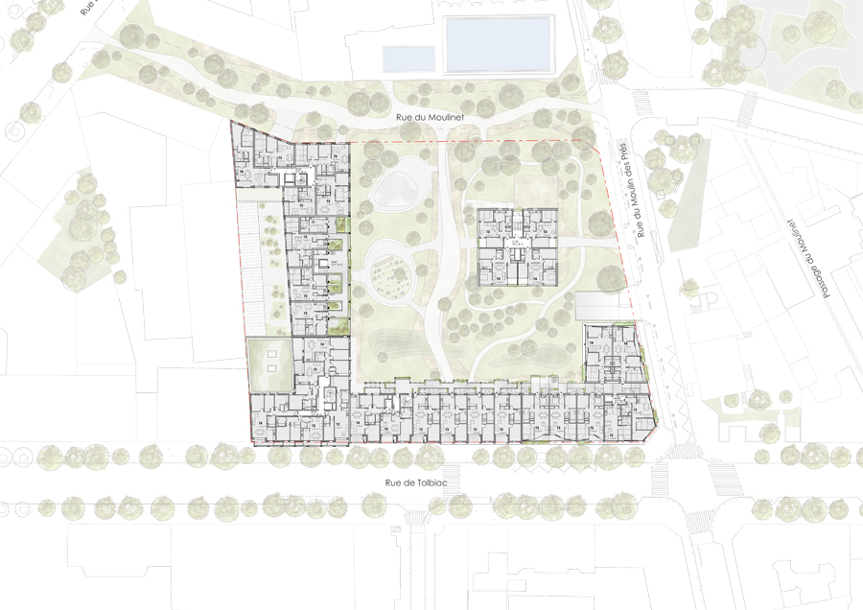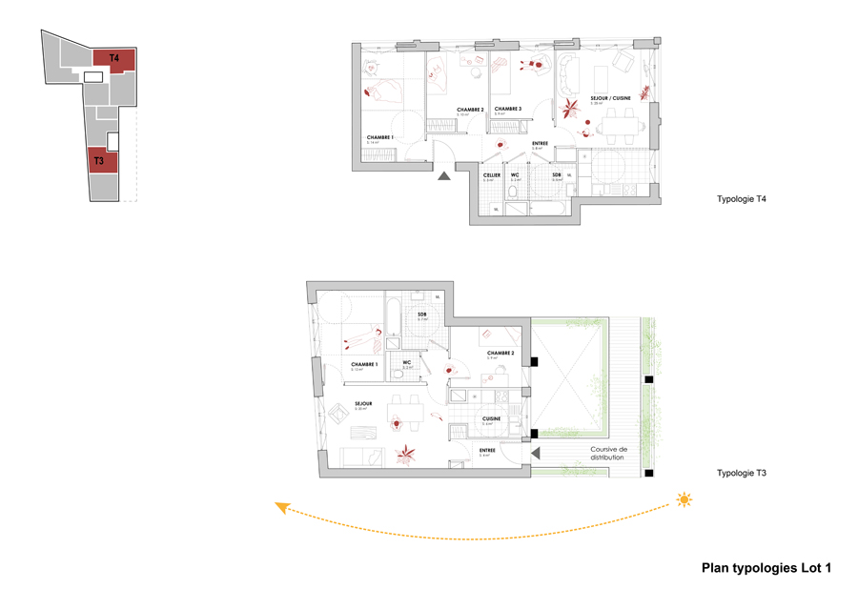FAIRE PARIS ENSEMBLE
Nous voici réunis avec l’Atelier d’Architecture Phileas, Aldric Beckmann Architectes et Brunnquell et André Architectes pour faire renaître cet îlot. La ligne sur laquelle travailler lorsqu’on aborde ce type de commande est étroite par nature. Reconstruire en milieu occupé, c’est d’abord du service avant d’être de l’architecture. Les habitants ont naturellement tissé des liens sensibles avec les lieux et la mutation lourde du quartier, même si elle vise à améliorer leur cadre de vie, va être, pour eux, difficile.
Pour rendre cette transformation plus douce, la proposition que nous faisons offre une mutation de la forme urbaine existante.
En nous appuyant sur la structure des bâtiments anciens, nous ajoutons ou retirons des volumes construits. Ainsi la forme simple et homogène de l’ensemble devient plus vernaculaire, des coursives apparaissent, des terrasses se plantent, des toits en zinc fabriquent des volumes atypiques.
Le jeu des 4 architectes compose des réponses coordonnées et plurielles pour les nouvelles façades. Le résultat est un hybride. Il reste de la composition d’origine la générosité des espaces communs et la force des volumes construits.
Notre intervention offre une autre échelle, plus appropriable et plus pittoresque. Les balcons terrasses et coursives induisent de nouveaux usages. L’ensemble devient vivant : ce n’est plus un objet bâti, c’est un sujet vibrant.
MAKING PARIS TOGETHER
Here we are reunited with the Phileas Architecture Workshop, Aldric Beckmann Architects and Brunnquell and André Architects to bring this island back to life. The line to work on when approaching this type of order is narrow in nature. Rebuilding in an occupied environment is first of all service before architecture. The inhabitants have naturally forged sensitive links with the places and the major change in the neighborhood, even if it aims to improve their living environment, will be difficult for them. To make this transformation smoother, the proposal we are making offers a mutation of the existing urban form. By relying on the structure of old buildings, we add or remove built volumes. Thus the simple and homogeneous form of the whole becomes more vernacular, passageways appear, terraces are planted, zinc roofs create atypical volumes. The game of 4 architects consists of coordinated and plural responses for the new facades. The result is a hybrid. The generosity of the common spaces and the strength of the built volumes remain from the original composition. Our intervention offers another scale, more appropriable and more picturesque. Balcony terraces and passageways induce new uses. The whole becomes alive: it is no longer a built object, it is a vibrant subject.
Groupement d’architectes:
Périphériques Marin+Trottin (lot 1)
Atelier d’architecture Philéas (lot 2)
Aldric Beckmann Architectes (lot 3)
Brunnquell & André Architectes (lot 4)
Claire Delaporte, Anaelle Cattet
Adeline Biabaut, Justine Pavot
BET TCE: CET Ingénierie
BET HQE : Plan 02
Paysage : MOABI
Acoustique : AVEL Acoustique
Ré-emploi : Stefan Shankland
Images : L’autre Image
Label E+C- level E3C2
"Plan climat" city of Paris level E3C2 (heating requirement<15kWh/m²/year)
Wooden Structure, Re-use materials
Biomasse boiler (chaufferie biomasse) and Double flow CMV (VMC double flux)
Vegetalized roof and green spaces all around to increase biodiversity
PARIS HABITAT
140 new housing, 44 rehabilitated housing, a Child Parent Home (Lieu d'accueil Enfant Parent), some artiste studios, a solidarity restaurant and several shops
Ilot Tolbiac-Moulinet, 160-168 rue de Tolbiac (Paris 13e)
