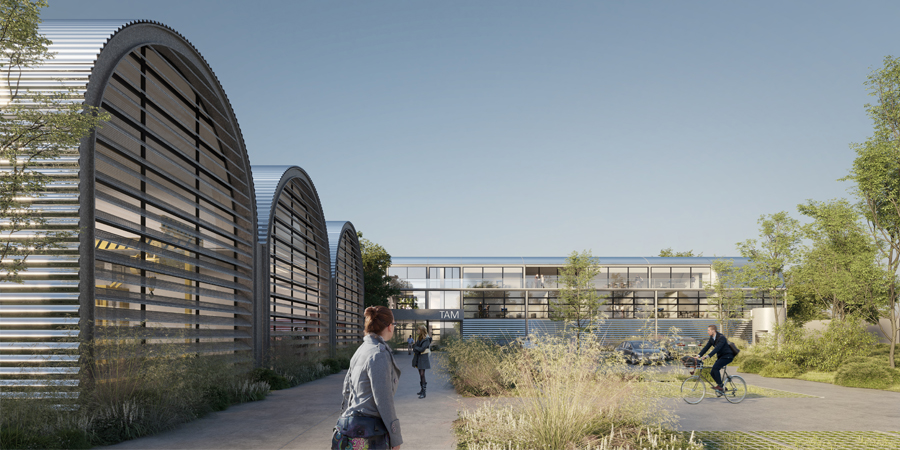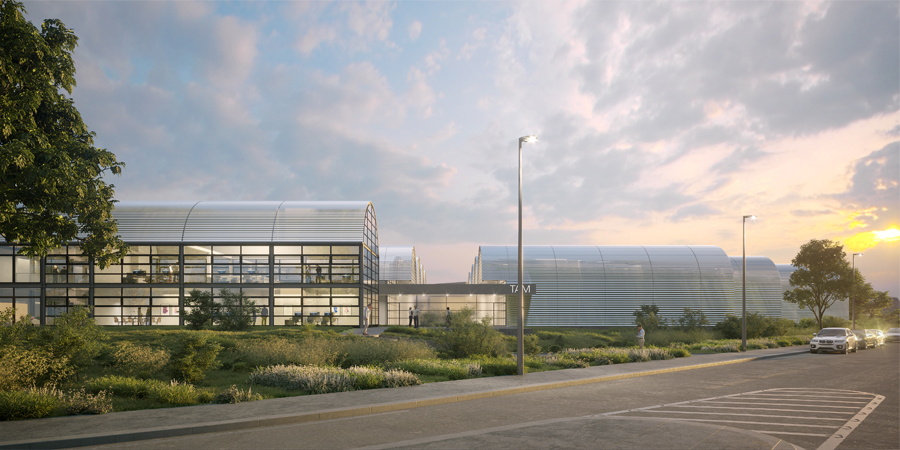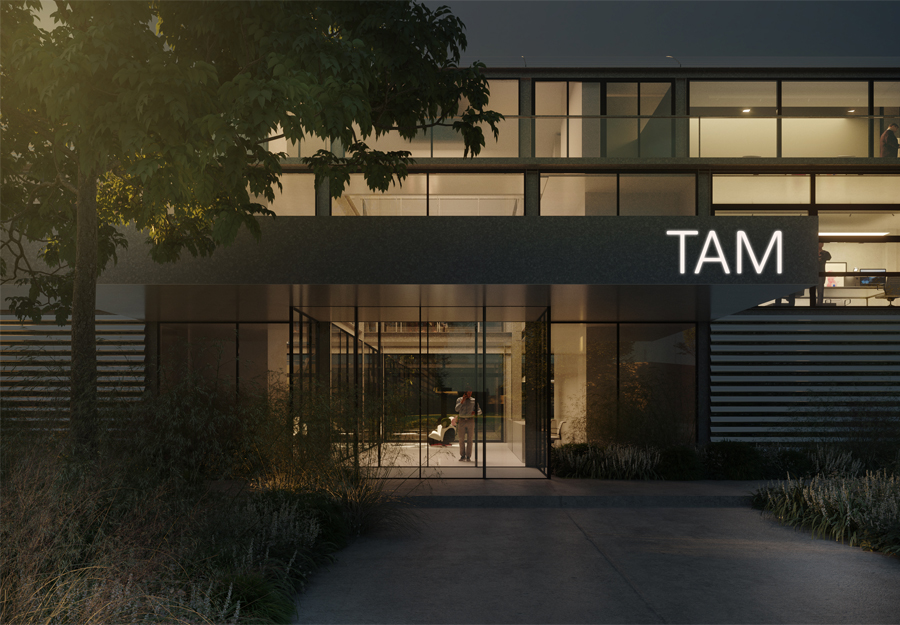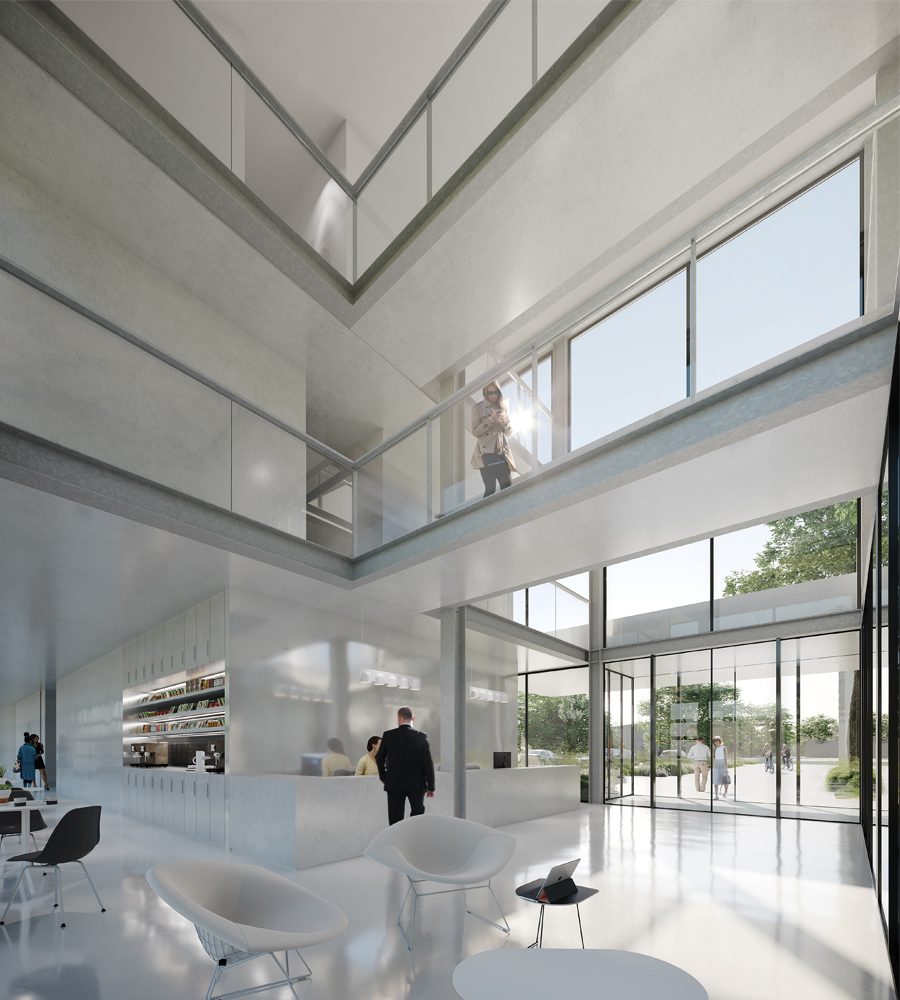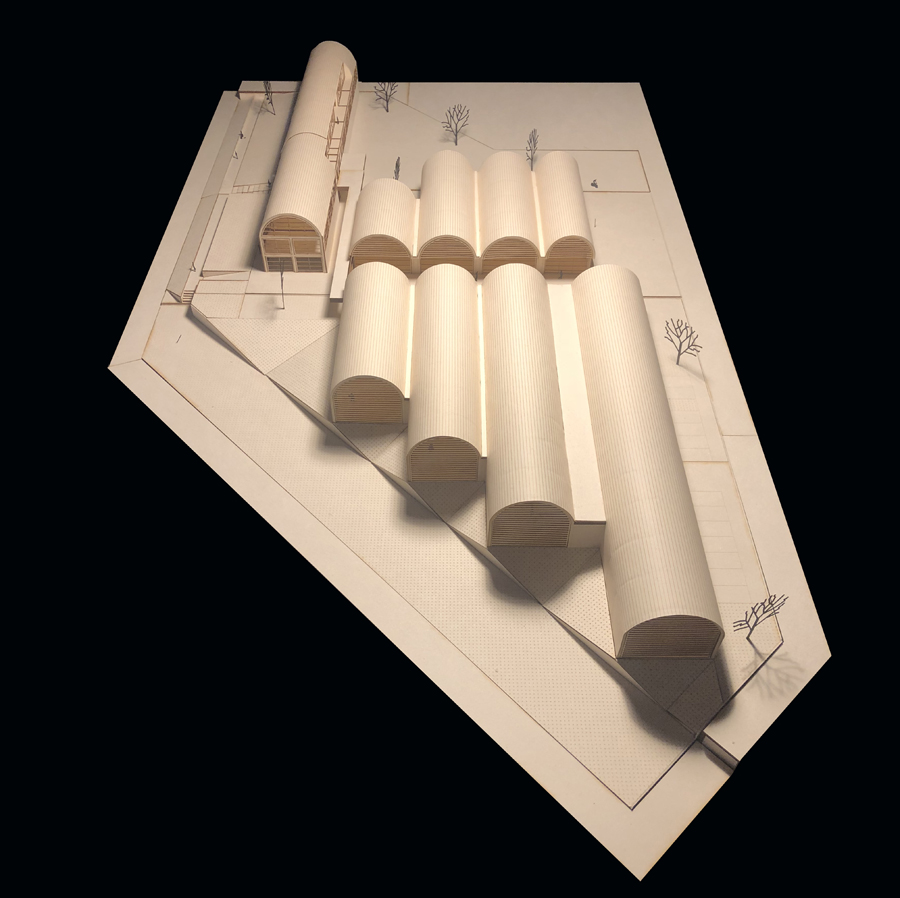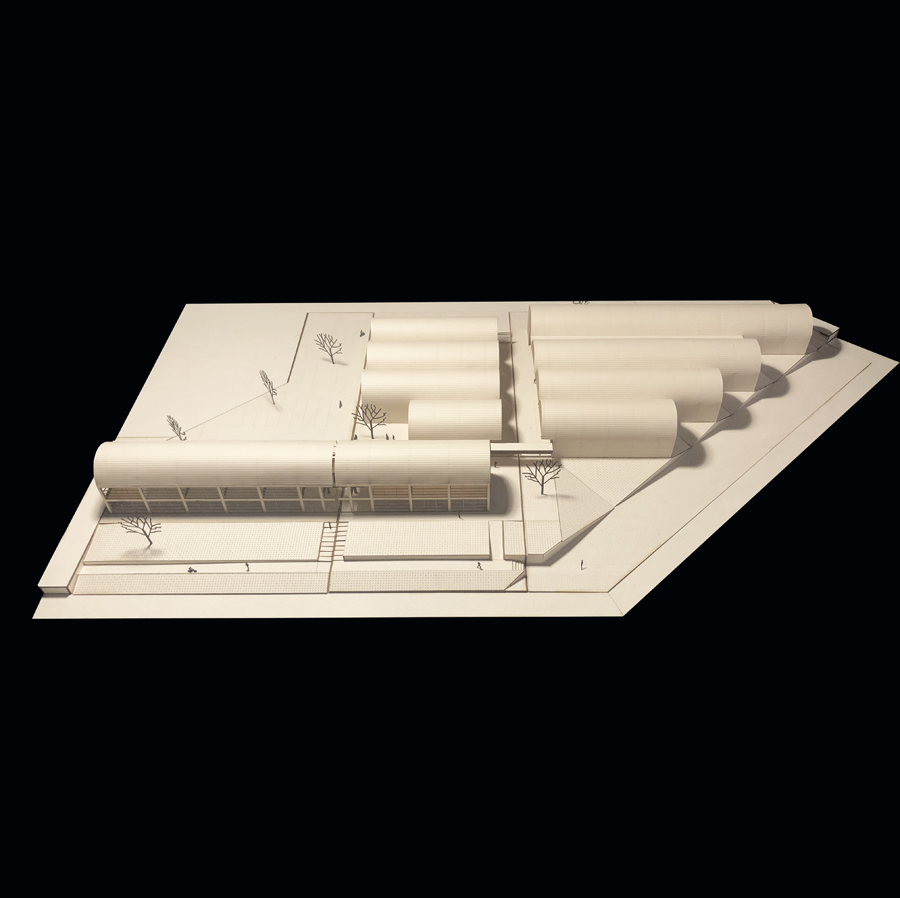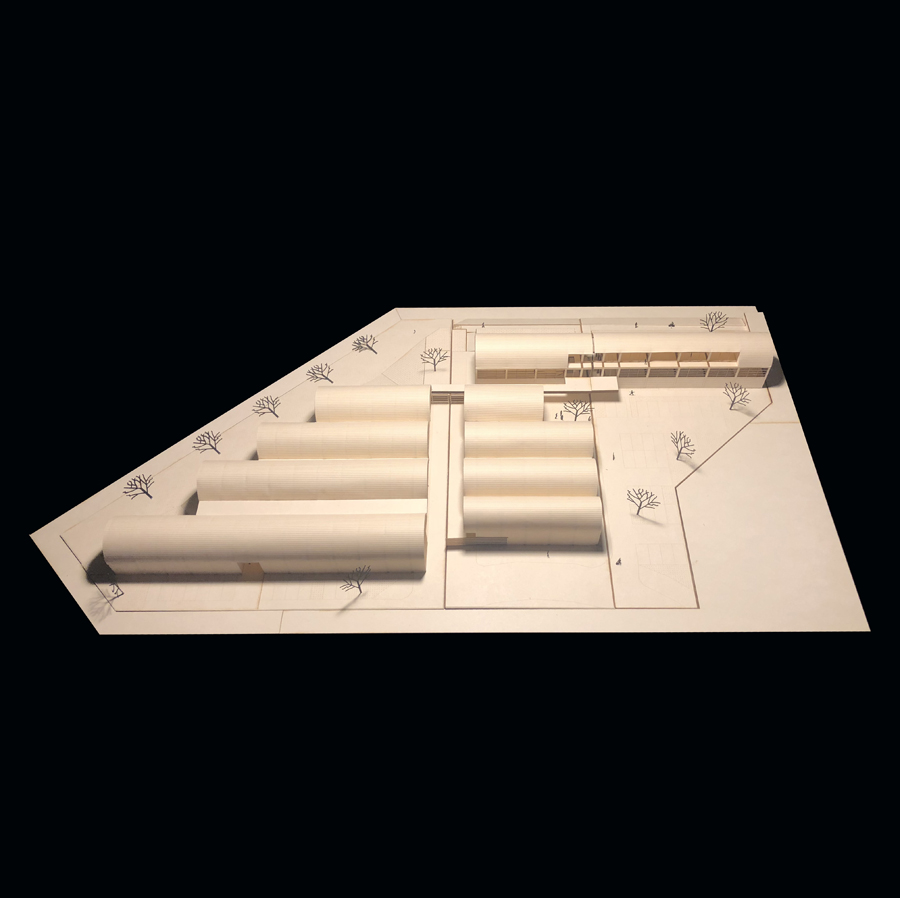Le terme technocampus exprime en un seul mot le sens et la particularité du projet : combiner l’aspect très introspectif d’un programme technique et confidentiel avec la vocation d’ouverture et de connexion d’un campus, lieu de rencontres et échanges.
Notre proposition s’inspire et met en valeur la forme et les proportions du bâtiment PEHT. Sa silhouette évoque celle des halles industrielles, elle se prête bien à accueillir le programme du technocampus et répond au mieux aux contraintes acoustiques.
Un enchaînement de halles protégées par une couverture à voûte reprend la forme allongée du bâtiment existant. La multiplication de cette forme rend le projet compact et identifiable à l’échelle du quartier.
Basées sur une trame de 10m x 10m, la structure métallique permet une flexibilité d’utilisation des espaces de grande portée et un potentiel d’évolution dans le temps et dans le programme. L’indépendance structurelle de chaque halle permet leur autonomie acoustique.
En contraste avec le bâtiment tertiaire, pour les halles le plein prévaut sur le vide. Du bardage en inox couvre les halles sur toute la longueur. Son effet réfléchissant, fait dialoguer les volumes avec l’environnement et le paysage. L’apport de lumière naturelle est assuré par les façades en pignon. Pour atténuer les nuisances sonores provoquées par les activités du technocampus et pour que l’aspect industriel soit protégé dans une architecture intégrée dans son contexte, nous avons choisi de couvrir dans le prolongement des halles tous les équipements qui nécessitent d’être à l’extérieur.
The term technocampus expresses in one word the meaning and the particularity of the project: combine the very introspective aspect of a technical and confidential program with the vocation of opening and connecting a campus, place of encounters and exchanges.
Our proposal draws inspiration from and highlights the form and proportions of the PEHT building. Its silhouette is reminiscent of industrial halls, it is well suited to accommodate the technocampus programme and responds to acoustic constraints.
A chain of halls protected by a vaulted roof takes up the elongated form of the existing building. The multiplication of this form makes the project compact and identifiable at the neighbourhood level.
Based on a frame of 10m x 10m, the metal structure allows flexibility in the use of wide-range spaces and a potential for evolution over time and in the program. The structural independence of each hall allows their acoustic autonomy.In contrast to the tertiary building, for the halls full is more important than vacuum. Stainless steel cladding covers the halls throughout. Its reflective effect makes the volumes dialogue with the environment and the landscape. Natural light is provided by the gable facades. To mitigate noise pollution caused by technocampus activities and to ensure that the industrial aspect is protected in an integrated architecture in its context, we have chosen to cover in the extension of the halls all the equipment that needs to be outside.
Périphériques Marin + Trottin architectes
Carol Reed
Charlotte Szeminski, Augustin Leblond, Adeline Biabaut, Justine Pavot
Architecte associé : MIRO
Paysagiste : Atelier Roberta
BET TCE : EGIS Bâtiments Centre-Ouest
Acousticien : Jean-Paul Lamoureux
Label E+C- level E2C1
HQE approach target TP 2,3,4 & 9
RT 2012
SAS Acoustinov
Construction du technocampus Acoustique du mans : halles de recherche, locaux PEHT, salles réunions, accueil
2775m² SU
Avenue Bartholdi et rue de Thalès de Milet, le Mans (72)
