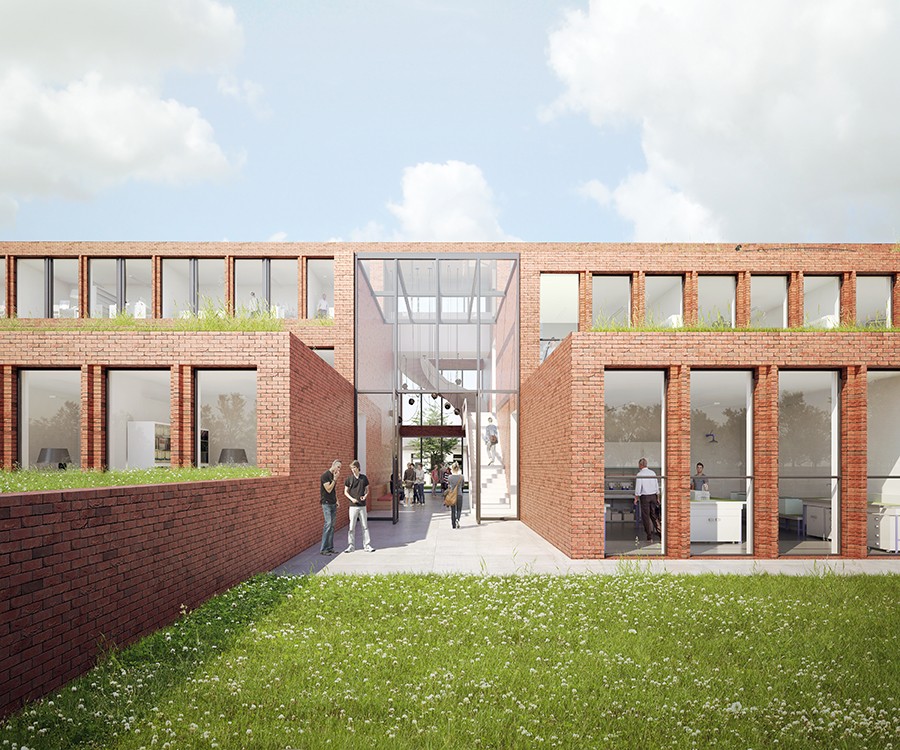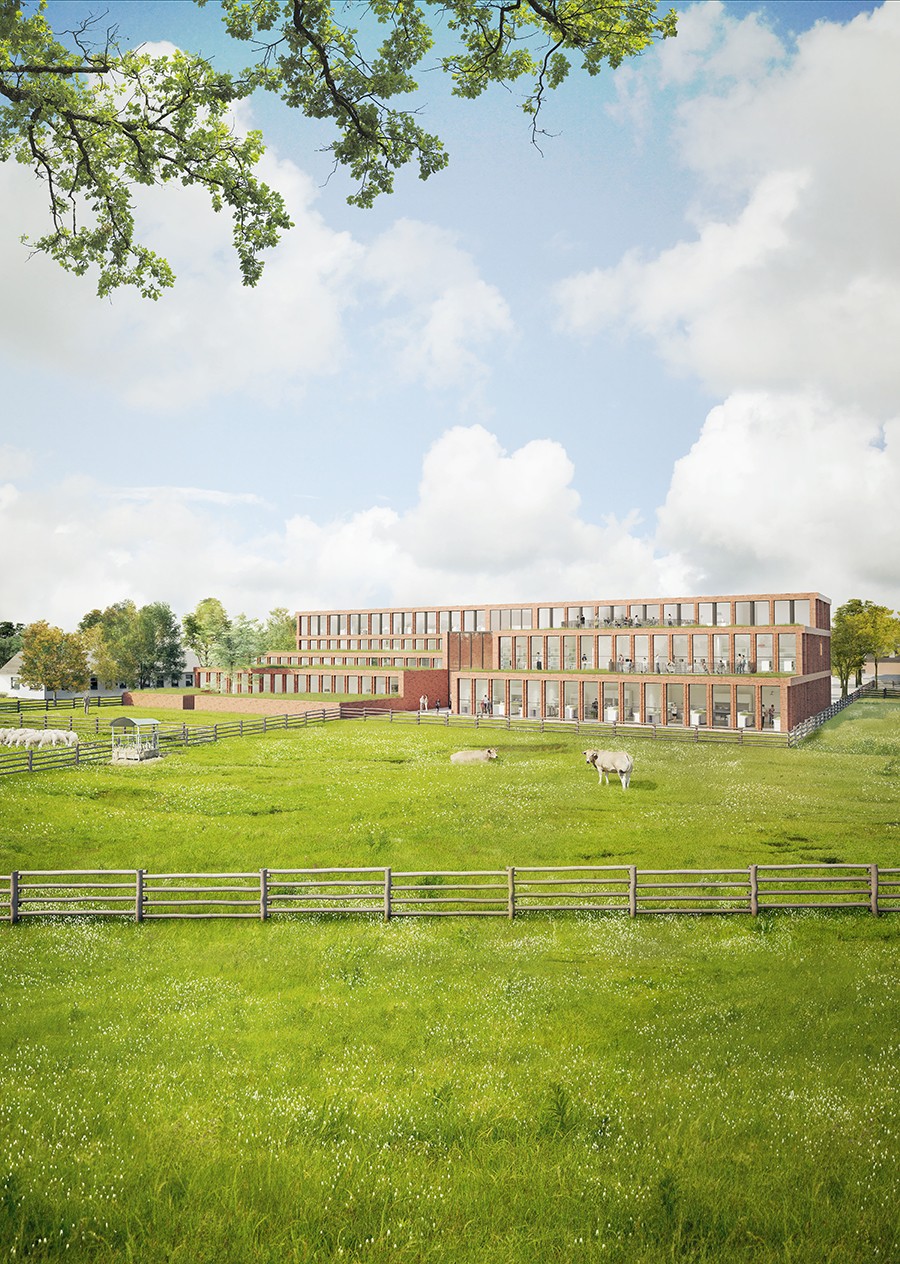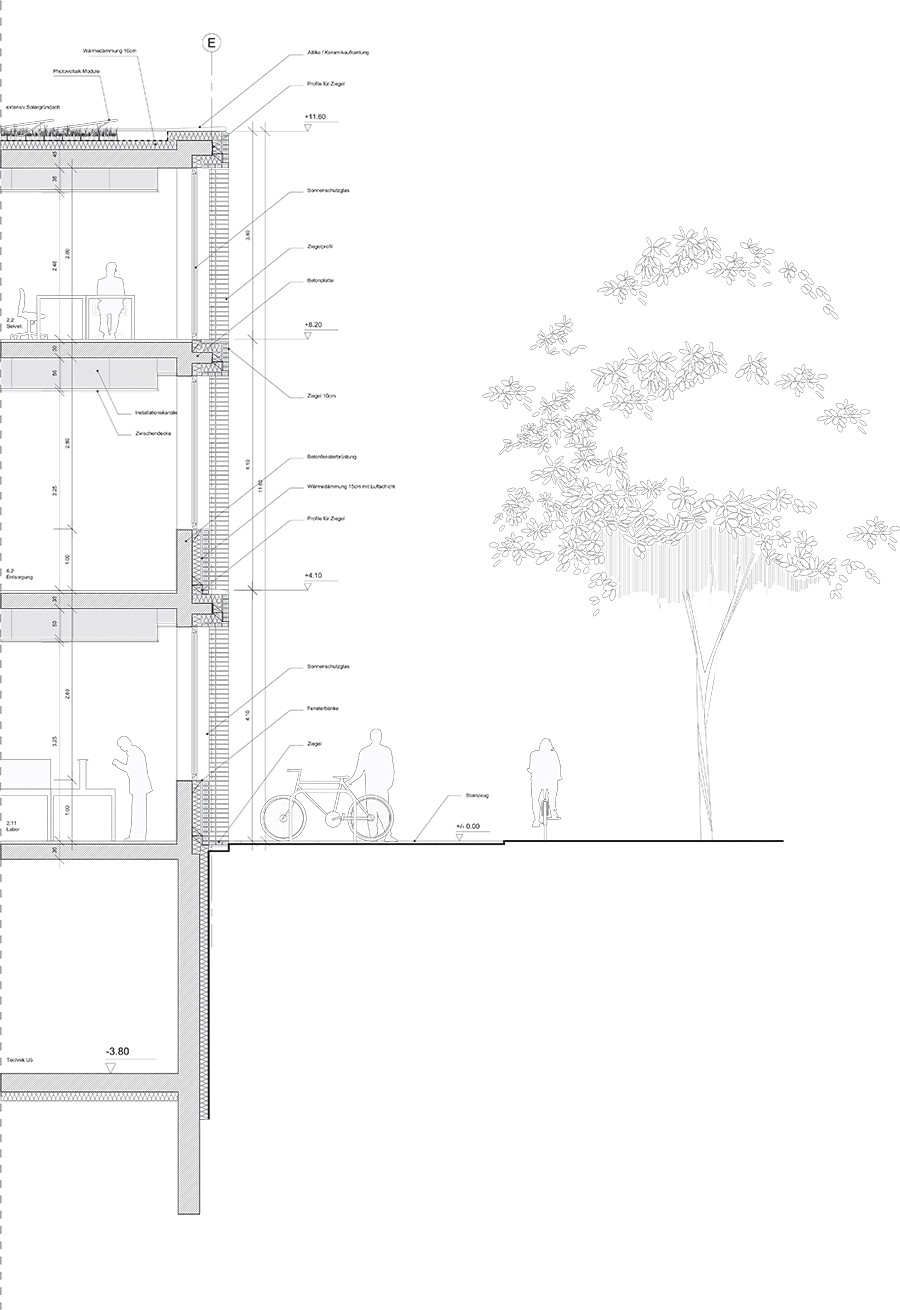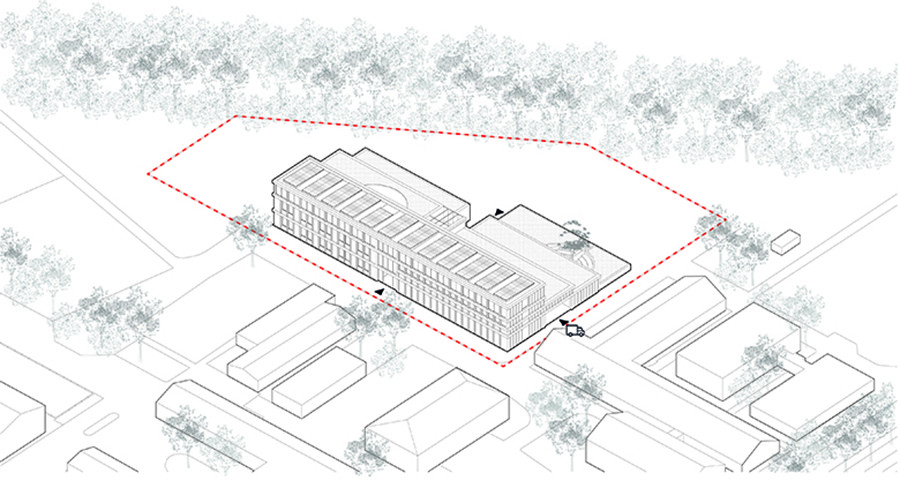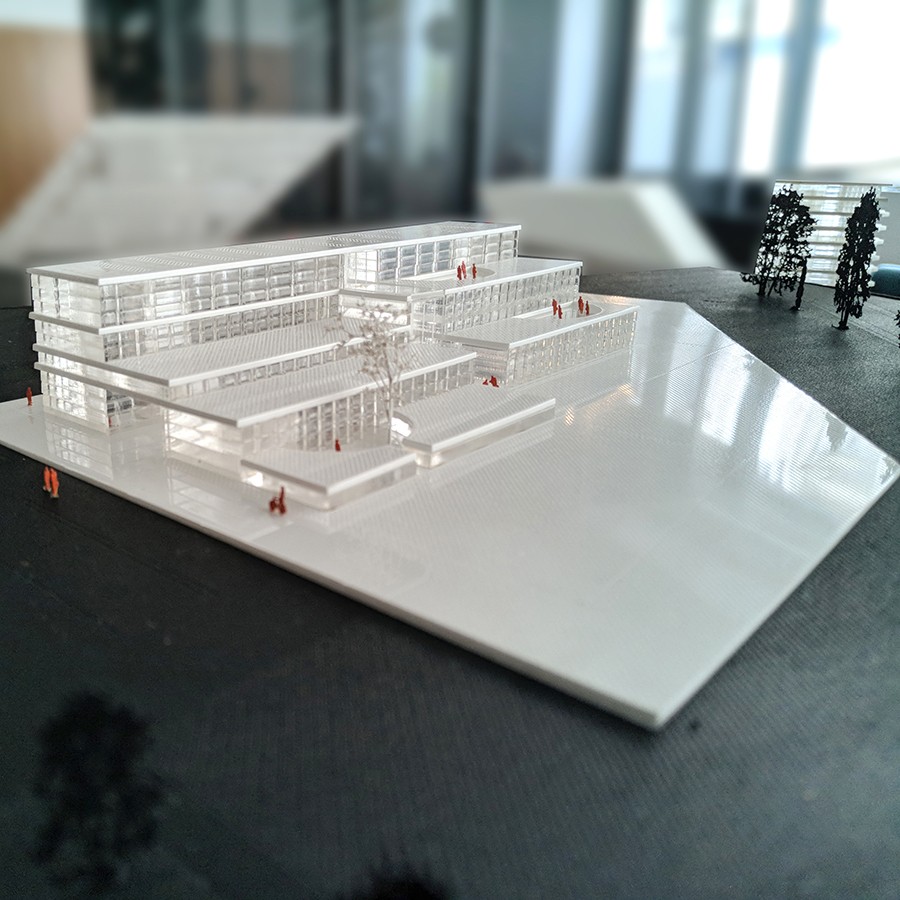Le projet se situe sur le Campus Düppel de l’Université libre de Berlin, dans le département de médecine vétérinaire. Dans ce quartier en pleine mutation, le projet offre une relation forte à tisser avec des instituts d’enseignement voisins. Il s’implante sur un site largement arboré, tourné vers le campus et ouvert sur les champs, à la lisière des bois.
Le bâtiment se divise en deux unités fonctionnelles, reliées entre elles par un hall vitré qui met en scène un escalier desservant les 3 niveaux. Par la simplicité de son volume et la complexité de sa composition, la façade sur rue permet de garantir la confidentialité qu’un tel bâtiment requiert, tandis que toutes les salles, tournées vers le bois, profitent d’une vue dégagée et d’un ensoleillement maximal.
La composition en gradins de sa façade sud-ouest constituée par des terrasses végétalisées, permet au projet une intégration douce et respectueuse de son environnement. Les terrasses successives favorisent la récupération des eaux de pluie qui servent à la maintenance du projet, et témoignent d’une conscience écologique évidente.
La brique est un matériau prédominant sur le campus. Elle est un symbole identitaire fort. Par sa matérialité et sa couleur, la brique met en valeur le bâtiment, par contraste avec l’omniprésence du vert des masses végétales.
The project is located on the Düppel Campus of the Free University of Berlin, in the Department of Veterinary Medicine. The project will become a focal point for educative and research activities and will create a strong link with the surrounding educational institutes. It’s located on a tree-lined land, turned towards the campus and opened in the direction of the fields at the edge of the woods.
The building is divided into two functional units, connected by a glazed hall that shows a spiral staircase serving each 3 levels. Thanks to the simplicity of its volume and the complexity of its composition, the facade on the street guarantee the confidentiality of such a building. All the rooms, turned towards the wood, enjoy a clear view and a maximum sunshine.
The graded composition of the South-West facade made of green terraces, allows a coherent and respectful integration of the building in the environment. The successive terraces help the recovery of the rainwater which is used for the maintenance of the project. This approach shows an obvious ecological awareness. Brick is a predominant material on the campus. It is a strong identity symbol. Thanks to its materiality and color, the brick highlights the building, contrasting with the omnipresence of the green color from the vegetation.
Marin + Trottin PERIPHERIQUES Architectes + Anja Beecken Architekten
Corinne Takahashi
Noé Teboul, Carol Reed
Technical engineer : Krone
Sustainability : Bigge
Landscape designer : Rainer & Schmidt
Images : Epsilon
Département du Sénat pour le développement urbain et le logement à Berlin
Bâtiment d’enseignement et de recherche autour de l’hygiène et la sécurité alimentaire regroupant laboratoires, salles de classe, halle d’expérimentation, bureaux
2 250m²
Düppel Campus, Berlin
