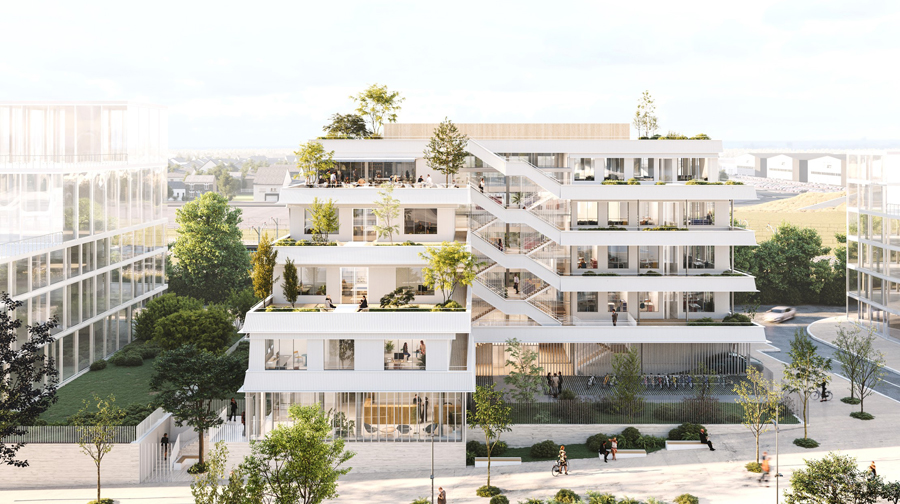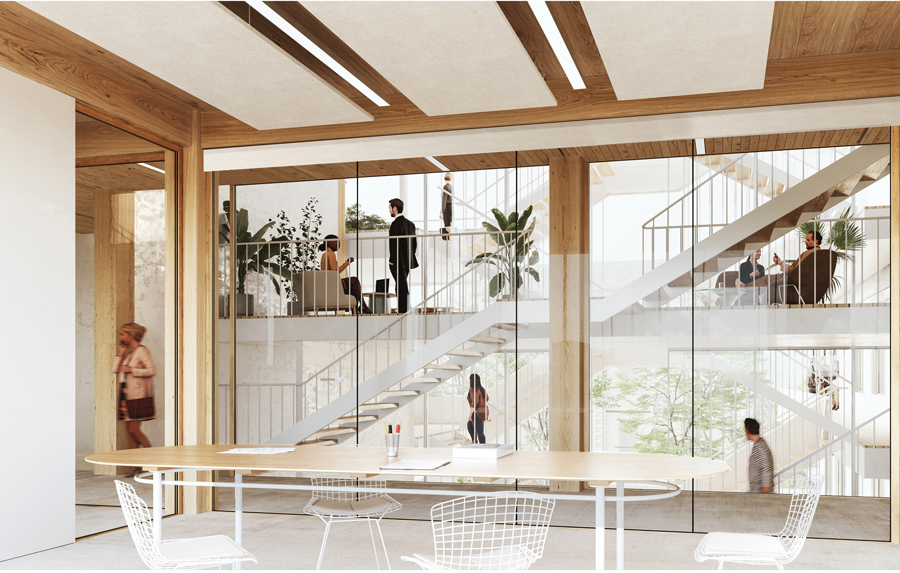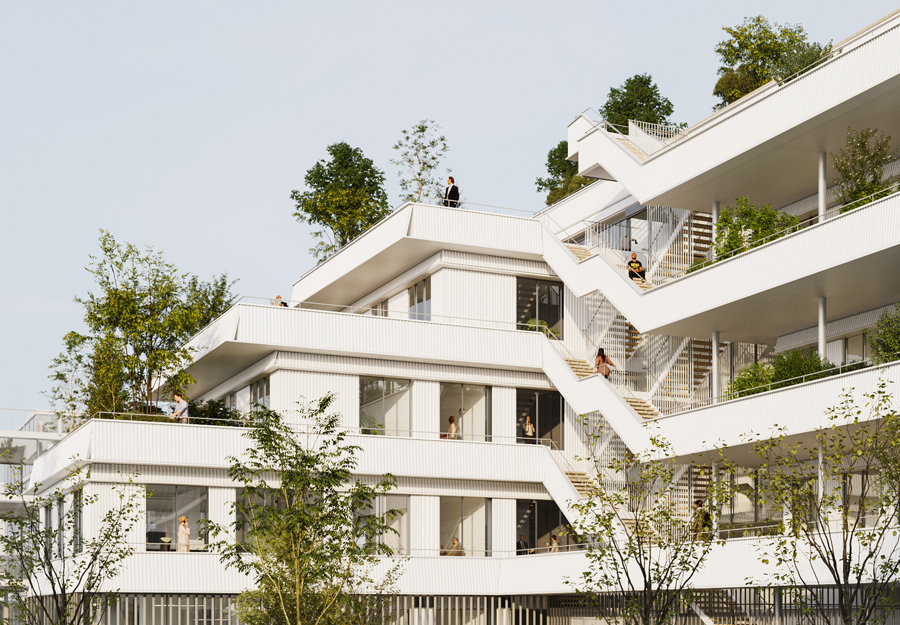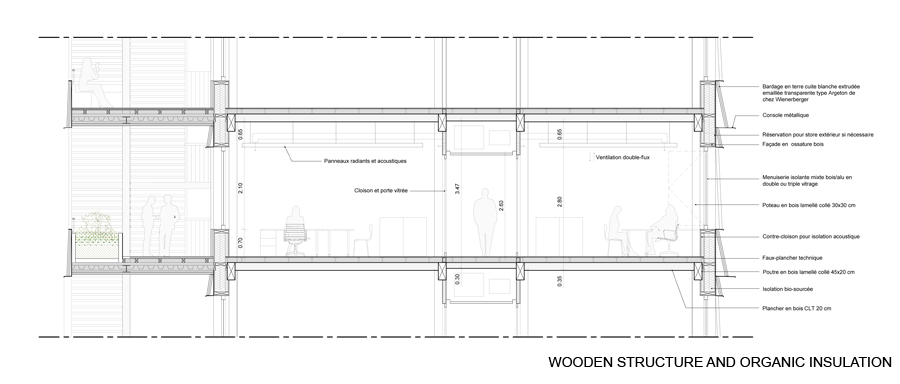BUREAUX PASSIFS EN STRUCTURE BOIS
Le projet pour le nouveau siège de Meduane Habitat s’inscrit dans la ZAC Laval Grande vitesse. Sa proximité à la gare et au centre-ville accessible à pied ou à vélo en font un emplacement idéal. Nous avons imaginé un bâtiment en gradin pouvant offrir à ses collaborateurs de grandes terrasses pour une pause agréable ou une réunion informelle sur tous les niveaux.
L’escalier central invite les collaborateurs à la découverte de ces espaces en facilitant la rencontre et en incitant à la mobilité. Les circulations verticales deviennent la colonne vertébrale du siège en mettant en connexion les espaces de travail et les espaces communs par des espaces intermédiaires de convivialité. Les employés se sentent ainsi libre de vivre à leur façon leur lieu de travail pour se l’approprier et s’identifier à celui-ci.
Afin de réduire les consommations d’énergie et d’offrir aux collaborateurs un confort intérieur agréable en hiver comme en été, nous avons conçu un bâtiment passif, entièrement en structure bois et isolation biosourcées avec des importantes casquettes horizontales en façade Sud et des stores extérieures en façade Est et Ouest.
Les terrasses et les balcons végétalisés permettent de réduire les émissions de C02, filtrent les particules fines et augmentent la biodiversité locale en offrant la possibilité d’implanter des jardins pédagogiques et des potagers urbains.
PASSIVE OFFICES IN WOODEN STRUCTURE
The project for the new headquarters of Meduane Habitat is part of the ZAC Laval Grande Vitesse. Its proximity to the train station and to the city center accessible on foot or by bike make it an ideal location. We imagined a stepped building that could offer its employees large terraces for a pleasant break or an informal meeting on all levels.
The central staircase invites employees to explore these spaces by facilitating meetings and encouraging mobility. Vertical circulation becomes the backbone of the head office by connecting workspaces and common areas through intermediate spaces of conviviality. Employees thus feel free to experience their workplace in their own way in order to appropriate it and identify with it.
In order to reduce energy consumption and offer employees pleasant indoor comfort in winter and summer, we have designed a passive building, entirely in wood structure and bio-based insulation with large horizontal caps on the south facade and exterior blinds. on the east and west facade.
The green terraces and balconies reduce C02 emissions, filter fine particles and increase local biodiversity by offering the possibility of establishing educational and urban vegetable gardens.
Emmanuelle Marin + David Trottin / PERIPHERIQUES ARCHITECTES
Nicoletta Mosco
Giulia Cenciarelli
Technical engineer and sustainability: Egis Bâtiment Centre Ouest
Acoustics : ITAC
Images : Jeudi Wang
Label E+C- level E3C2
Wooden Structure / Bio-based and local materials
Passive housing building
Meduane Habitat
Headquarters bringing together offices, meeting rooms, ERP reception areas, conviviality and relaxation areas, a catering area, a gym and terraces.
1 990m² SU / 2 928m² SDO
ZAC « LAVAL GRANDE VITESSE » Ilot 5A, Laval (53)






