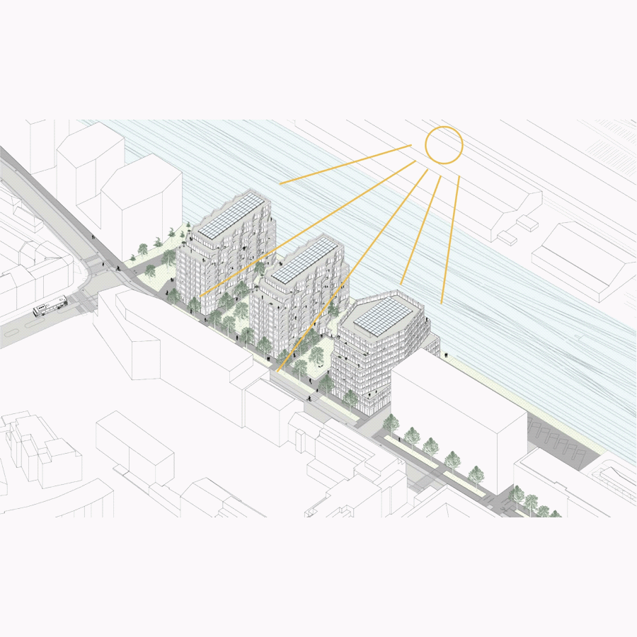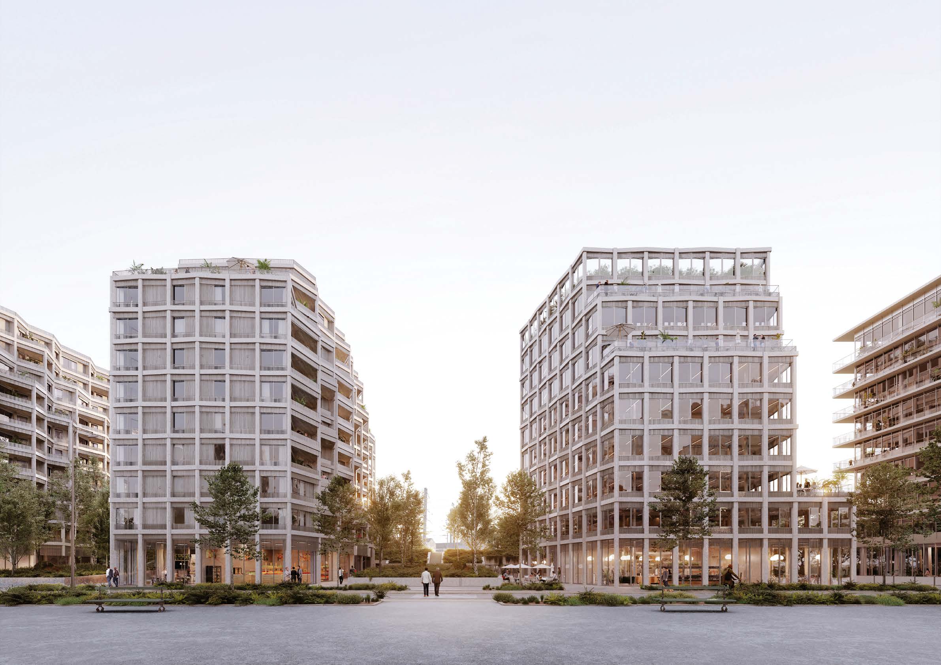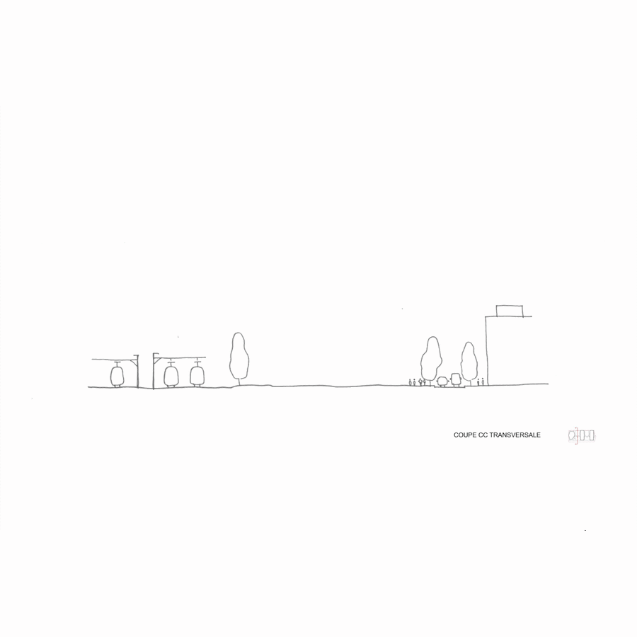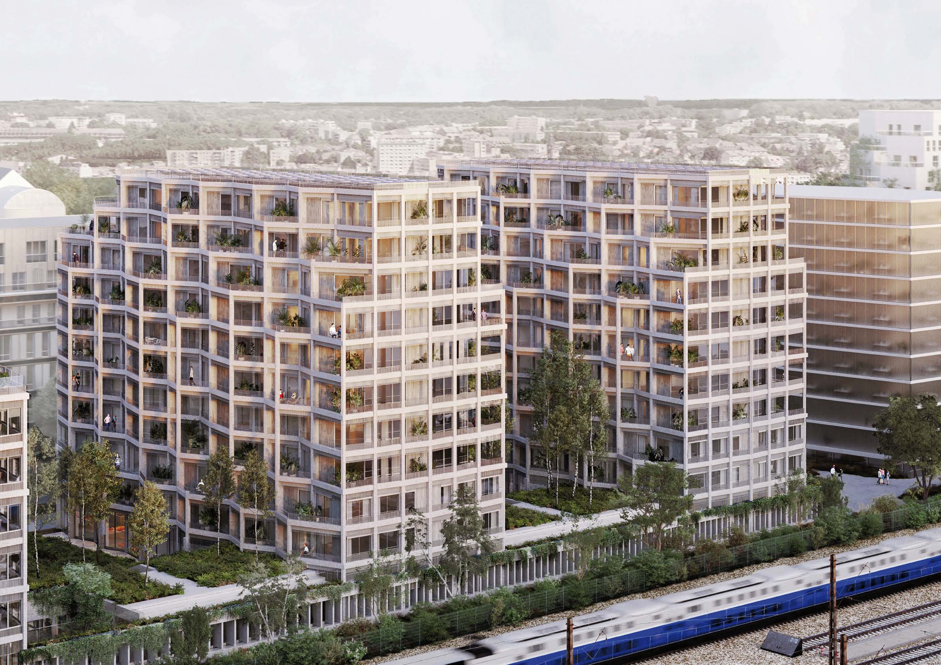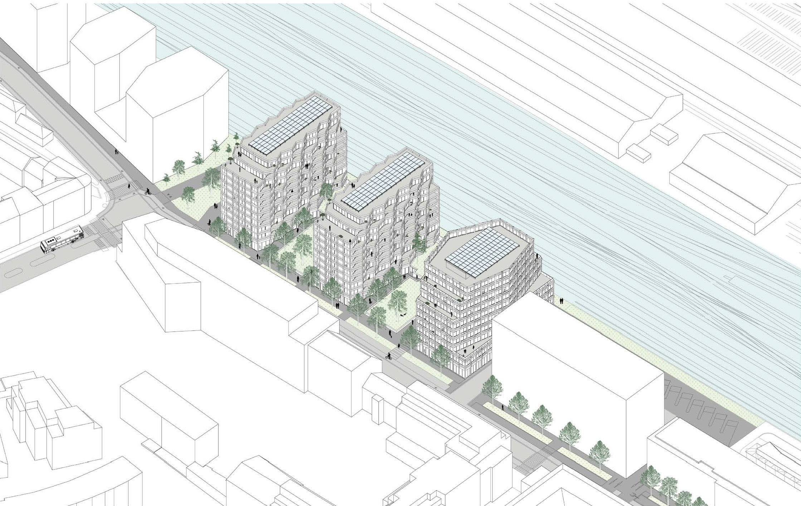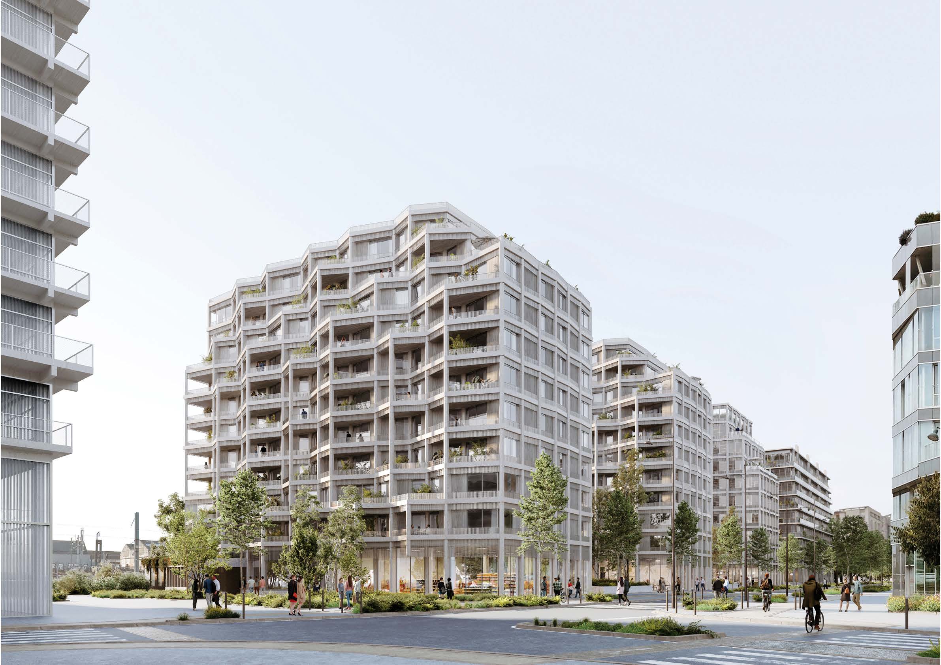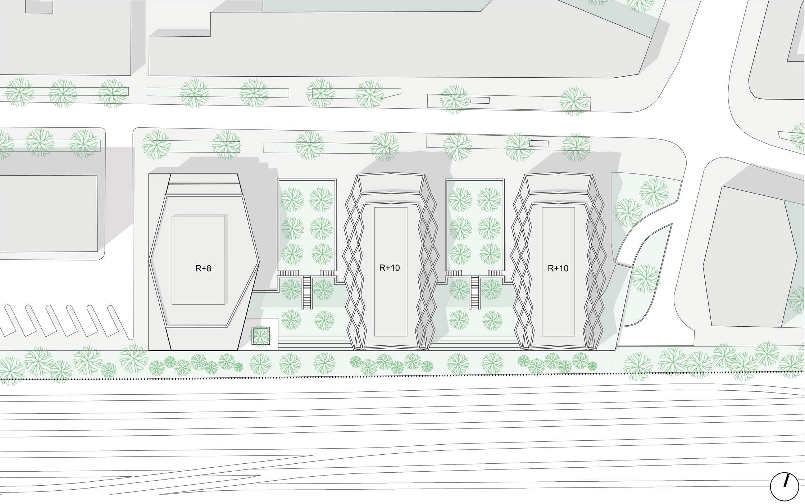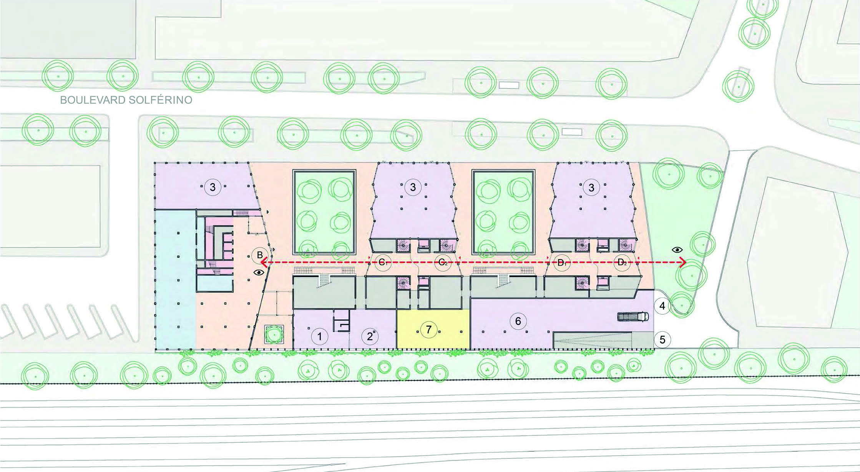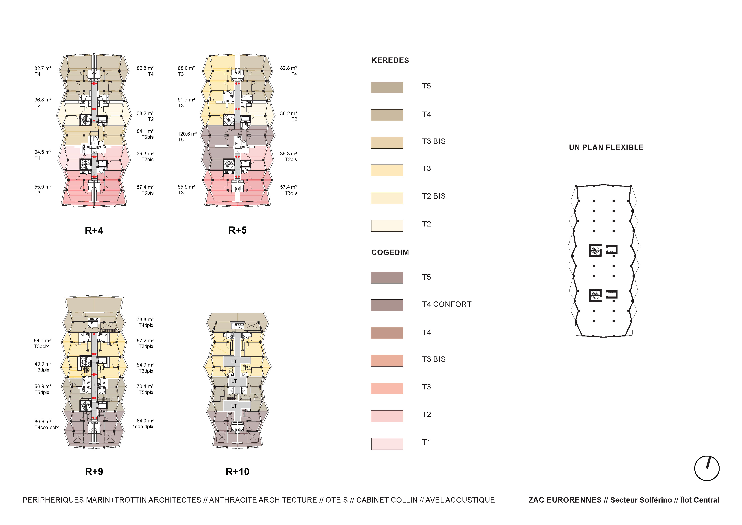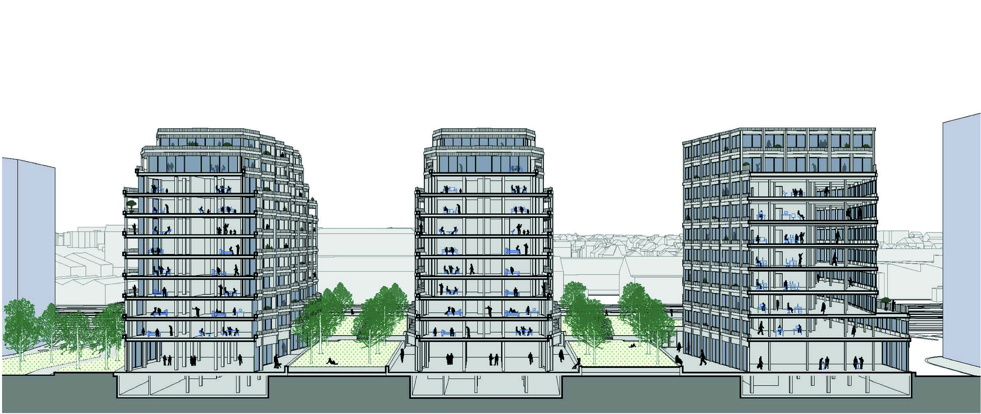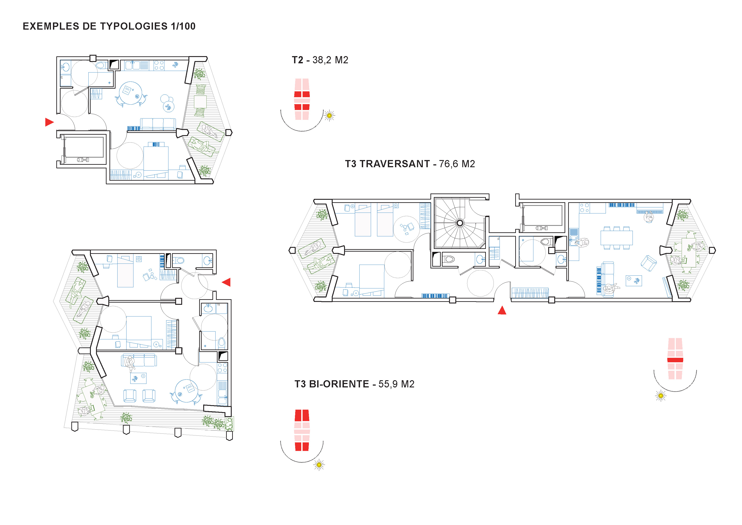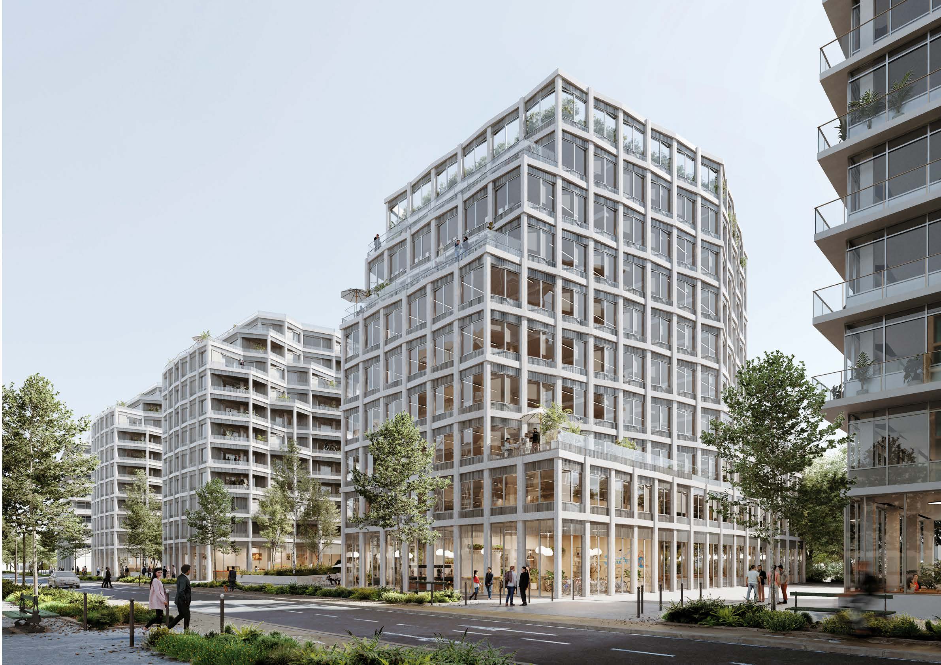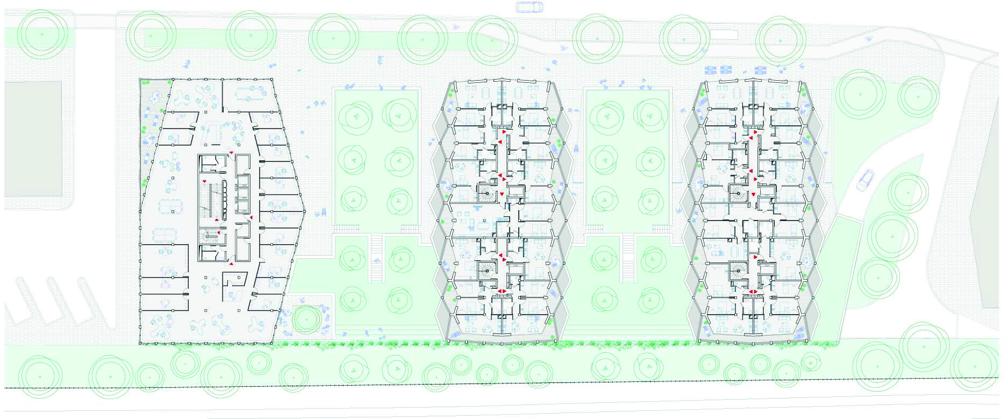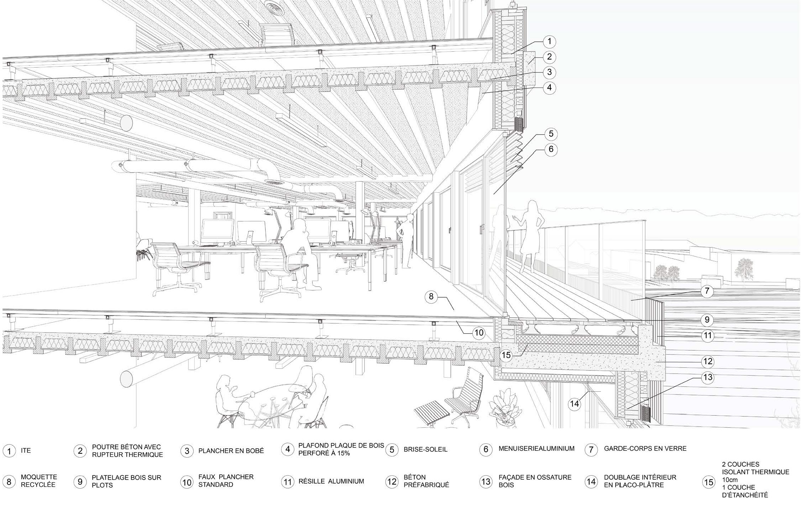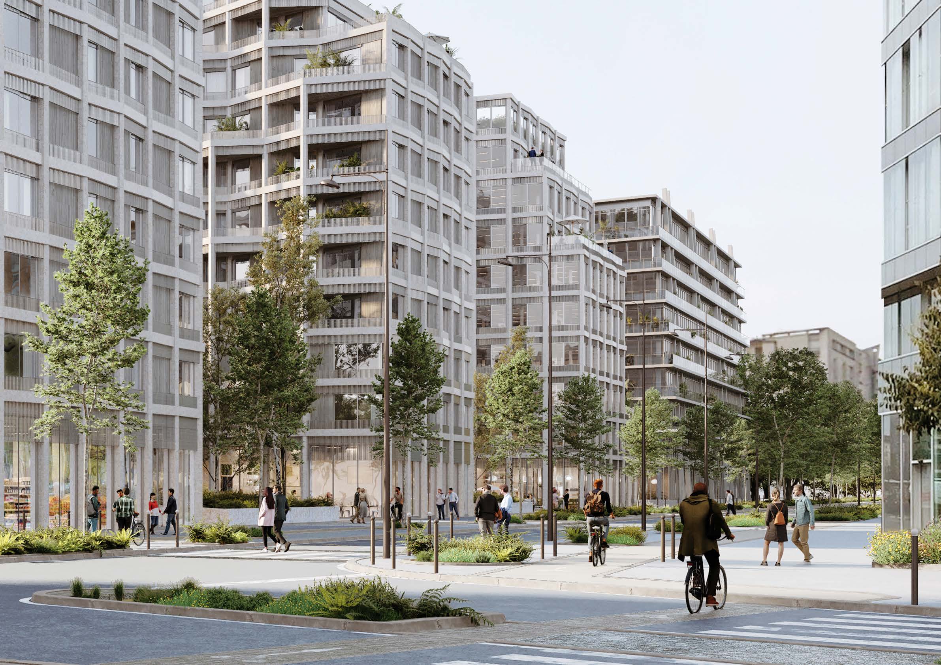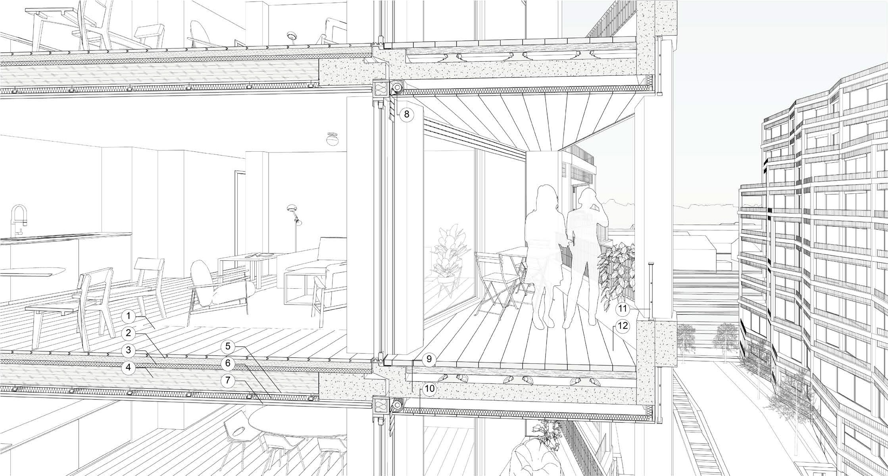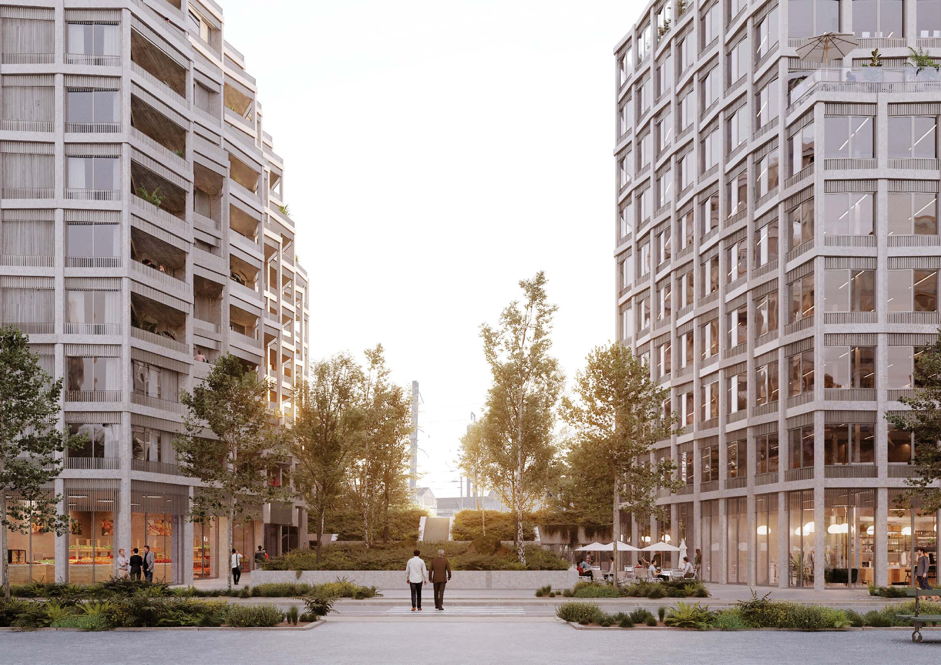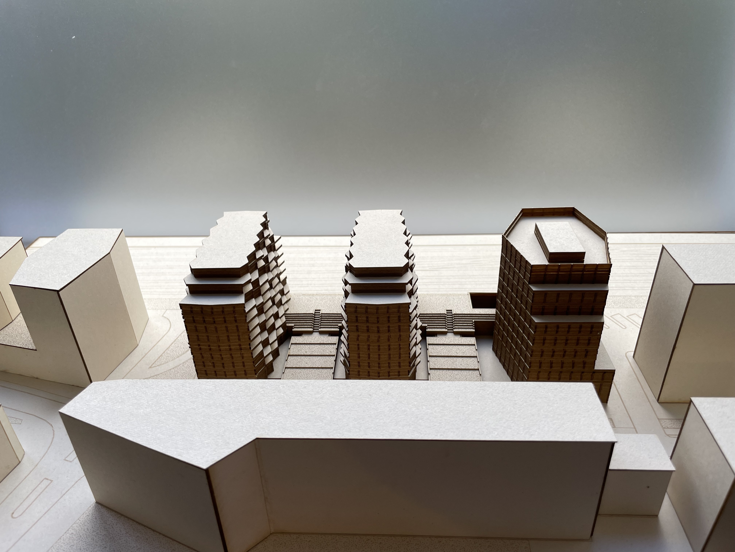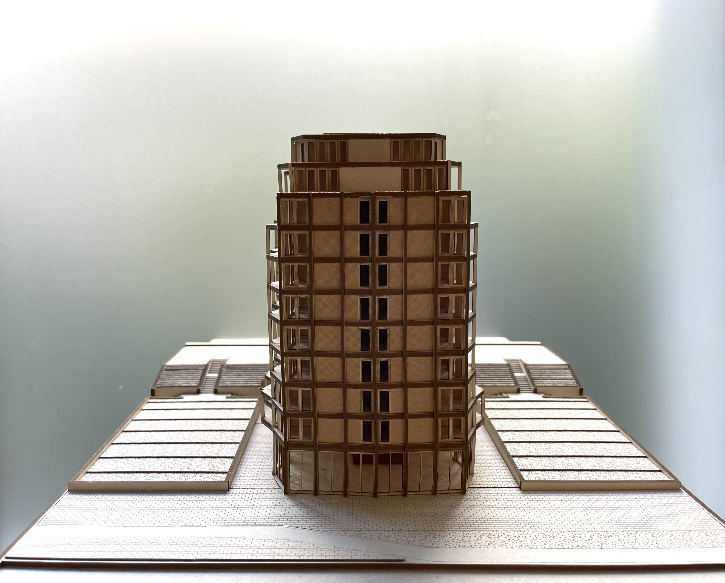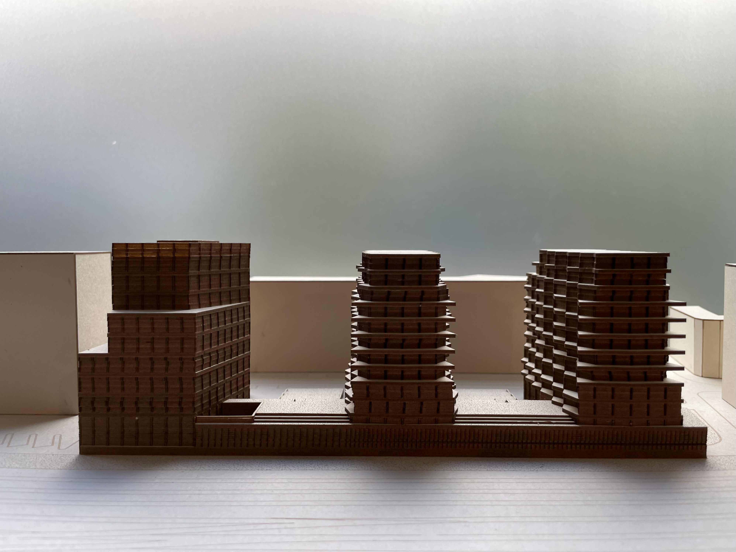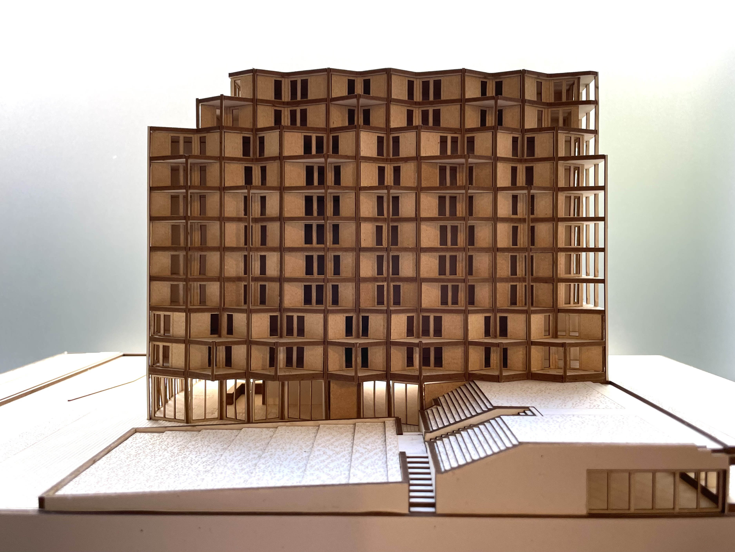L’ilot Central Solférino accueil un programme mêlant bureaux, logements et commerces à rez-de-chaussée sur une parcelle de 5 721m² située au bord des voies de chemin de fer, à proximité immédiate de la gare de Rennes et du pôle multimodal.
Les attentes très fortes sur les questions environnementales et le contexte dans lequel s’implante le projet ont été les premiers moteurs de la conception de notre proposition. Notre réflexion a commencé par un questionnement sur l’orientation des bâtiments, leur proximité avec les voies ferrées, leur rapport à l’ilot, au Boulevard Solférino. Nourris par les recherches sur le bio-mimétisme , nous avons commencé par rechercher des solutions aux questions majeures que sont l’ensoleillement, les notions d’ilot de fraicheur, le confort acoustique et la qualité des vues :
- Nous avons sculpté les bâtiments dans une approche héliotropique de la forme, proposant ainsi une géométrie optimale pour l’ensoleillement.
- La réponse formelle a également été guidée par la volonté d’atténuer les nuisances sonores au sein de l’ilot en proposant, d’une part une barrière sonore à l’échelle urbaine avec la création d’un jardin en pente formant un socle protecteur, et d’autre part une morphologie de bâtiments limitant la réverbération du son.
- La jardin créé en pleine terre élève le regard au-dessus des voies ferrées et s’ouvre sur la ville en participant à la régulation climatique de l’ilot.
- La recherche de vues dégagées a confirmé nos choix à créer des formes de bâtiments en écailles.
The Central Solférino island hosts a program combining offices, housing and shops on the ground floor on a plot of 5,721m² located on the edge of the railway tracks, in the immediate vicinity of the Rennes station and the multimodal pole.
The very high expectations on environmental issues and the context in which the project is being implemented were the first drivers of the design of our proposal. Our reflection began with a question about the orientation of the buildings, their proximity to the railway tracks, their relationship to the island, at Boulevard Solférino. Nourished by research on bio-mimicry, we began by seeking solutions to the major issues of sunshine, freshness island notions, acoustic comfort and quality of views:
- We sculpted the buildings in a heliotropic approach to form, providing optimal geometry for sunlight.
- The formal response was also guided by the desire to mitigate the noise nuisances within the island by proposing, on the one hand, an urban-scale noise barrier with the creation of a sloping garden forming a protective base, and on the other hand a morphology of buildings limiting the reverberation of sound.
- The garden created in the ground raises the gaze above the railway tracks and opens onto the city by participating in the climate regulation of the island.
- The search for unobstructed views confirmed our choices to create forms of buildings in scales.
Emmanuelle Marin + David Trottin / Periphériques Marin + Trottin Architectes Mandataire
Anthracite architectures architectes associés
Carol Charrier
Luiza De Souza
Jasmine Angulo Valdivieso
Louis Carterot
Pierre-Louis Mabire
Jean Scicluna
Maquette : Camille Audoin
OTEIS BET
Avel Accoustique
Cabinet Colin Economiste
Franck Boutté Consultants environement
RE2020 Energie : Bbio -20% /Cep -20%
RE2020 Carbone : niveau RE2025
Label biosourcé niveau 2 (>24 kg/m²)
Certification NF Habitat HQE pour les logements
Certification HQE Bâtiment Durable pour les bureaux
Label Passivhaus pour le bâtiment de bureaux
Altarea Cogedim, Legendre immobilier & Kérédes immobilier
Logements, bureaux, commerces, stationements et hub mobilités douces
Boulevard Solferino Rennes
