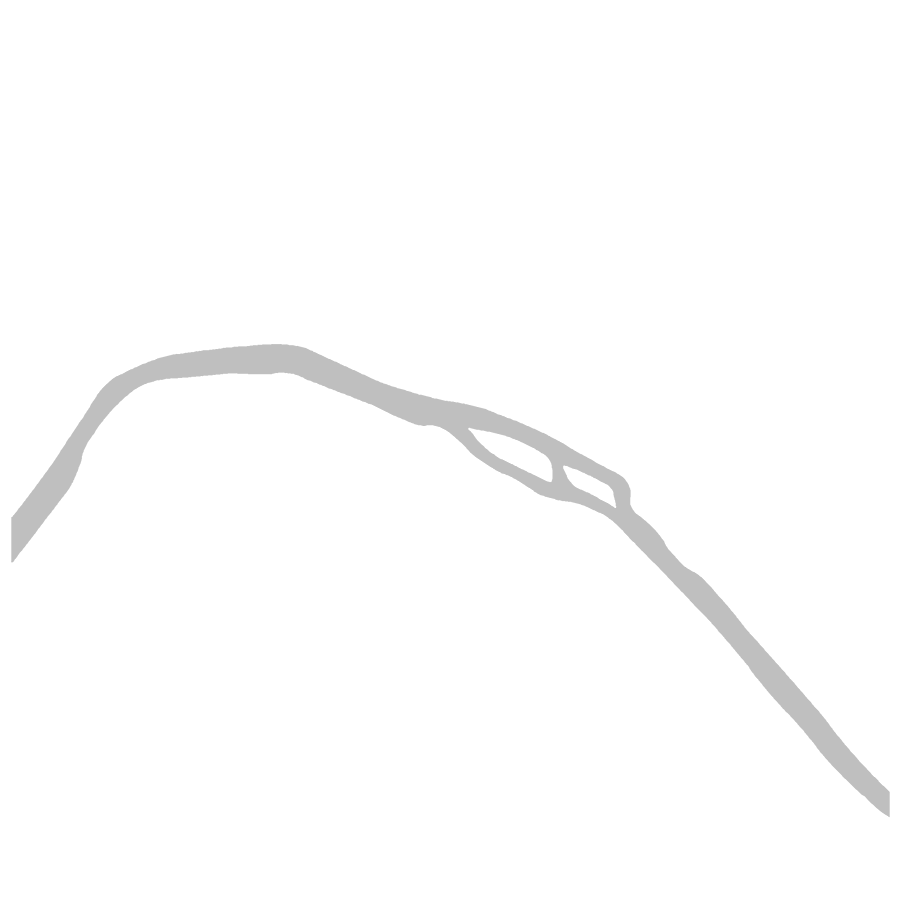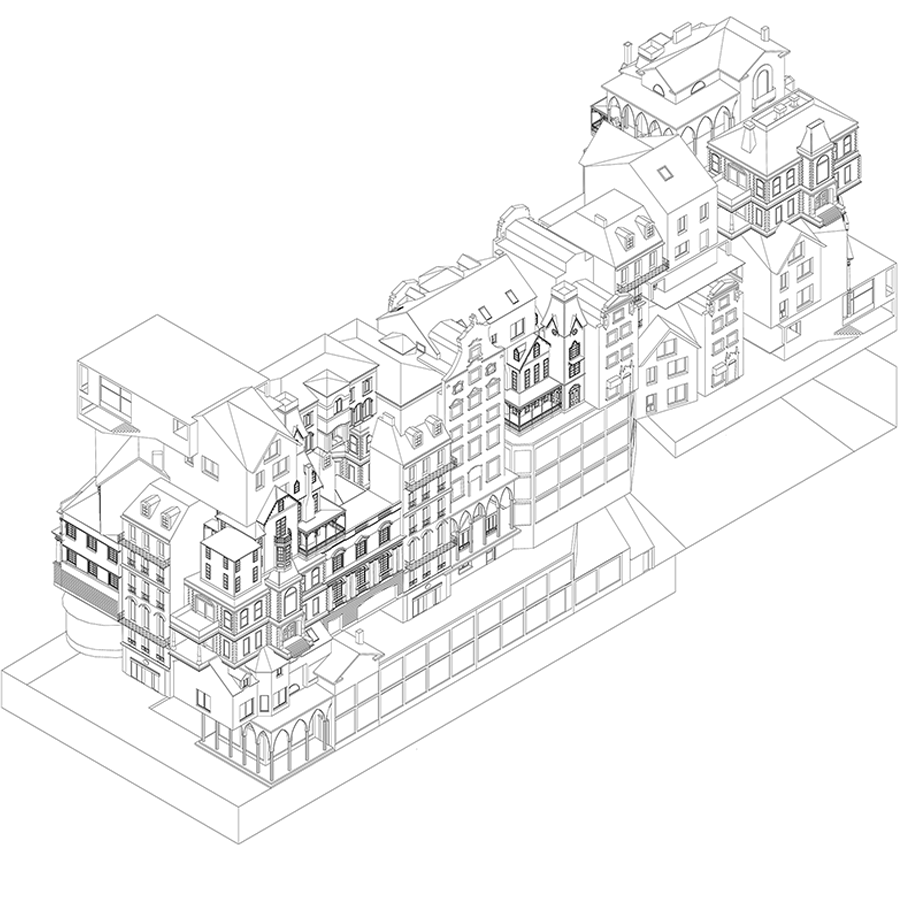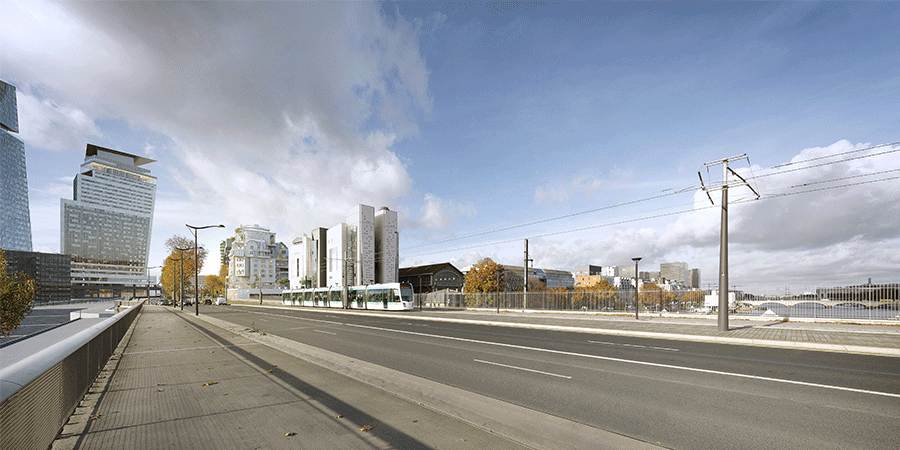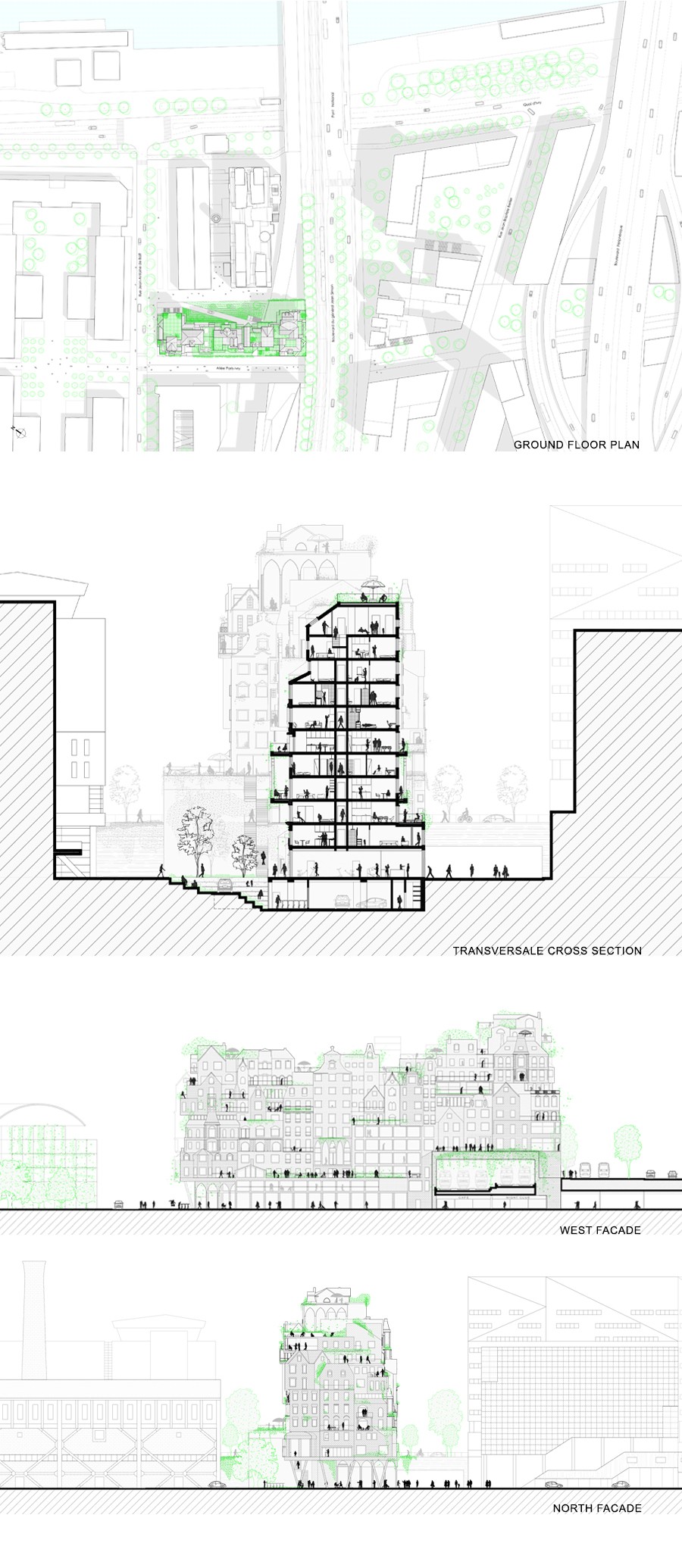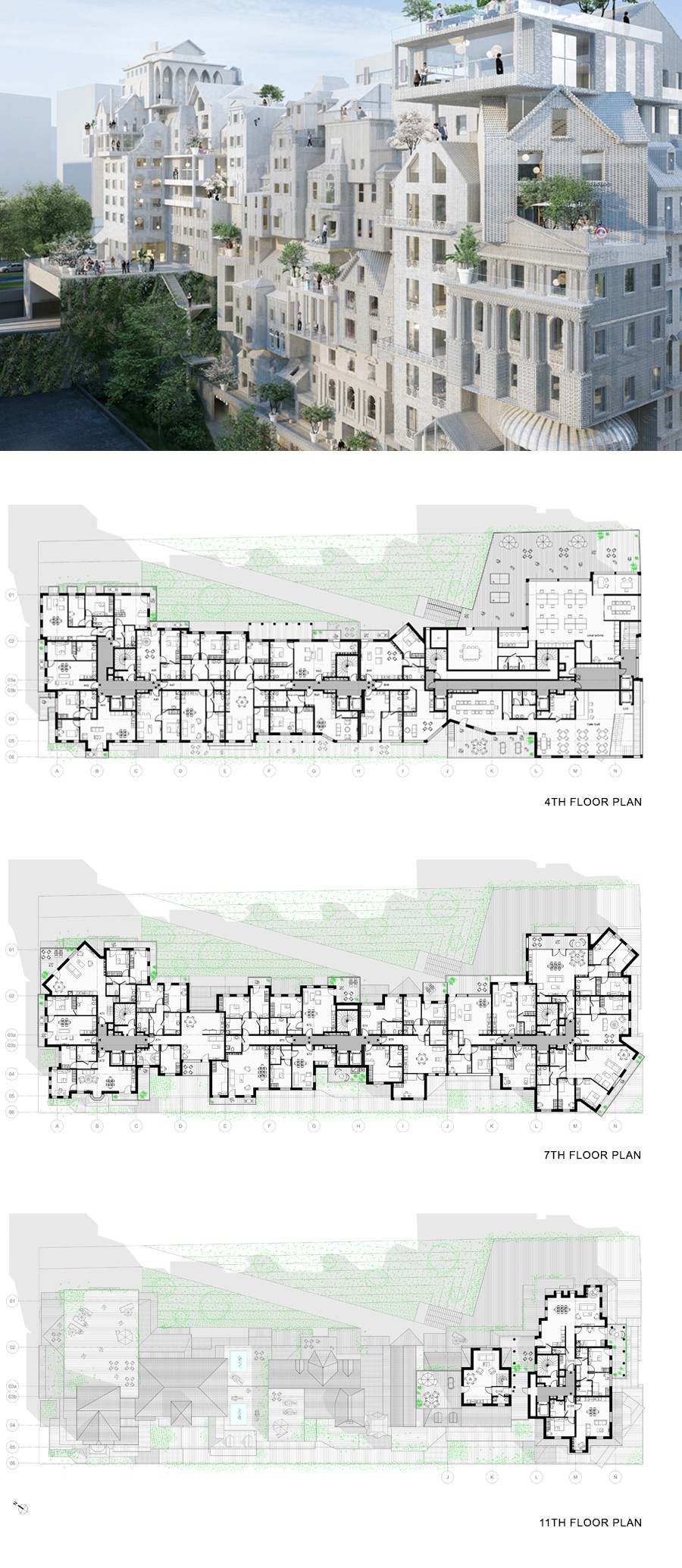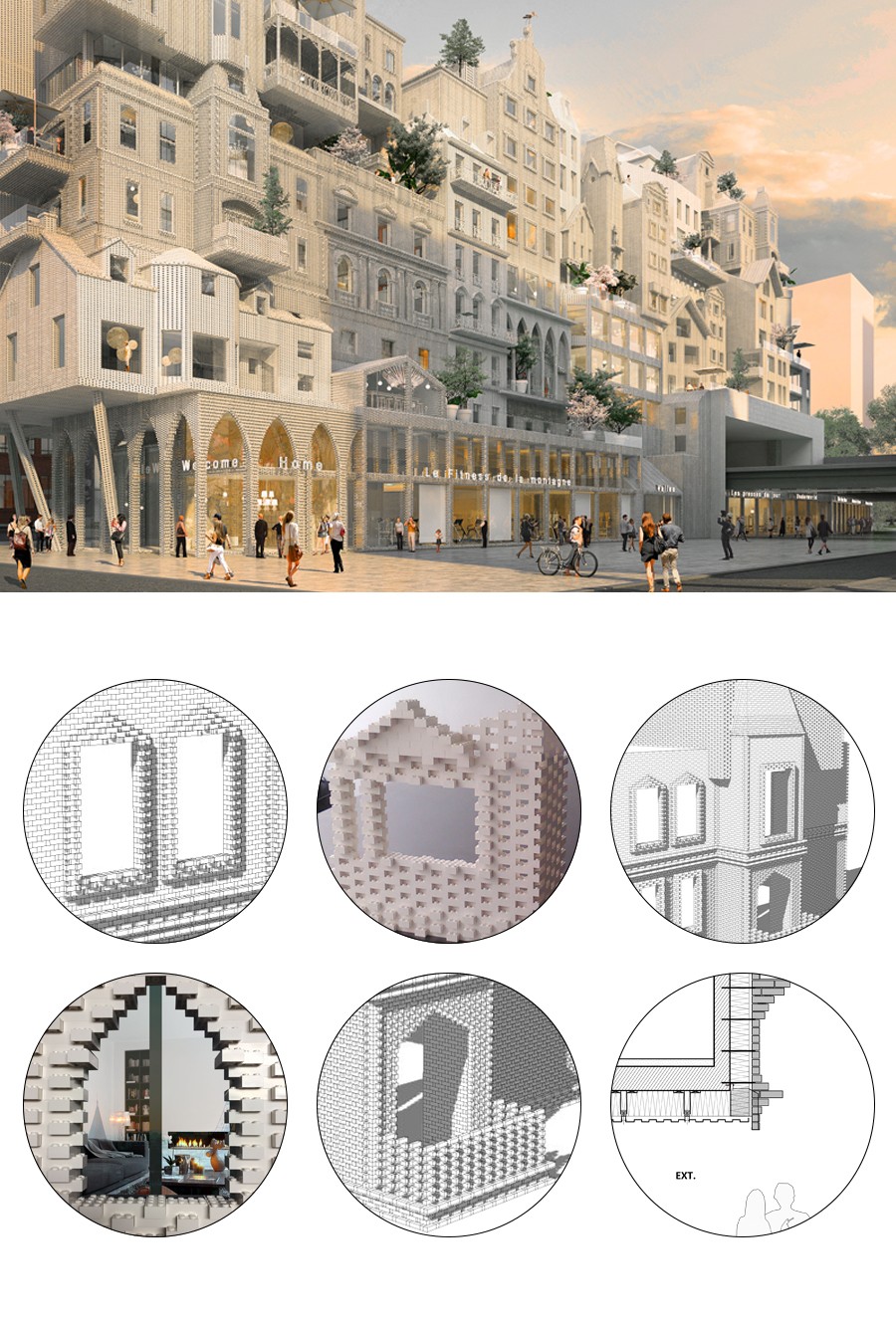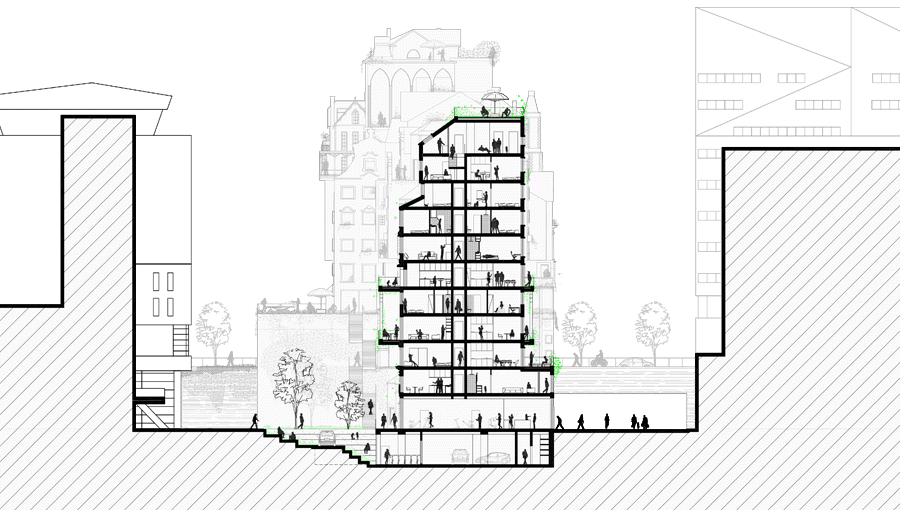Paris par nous
C’est une architecture emblématique de la diversité des modes d’habiter parisiens qui illustre une opération à l’économie participative et solidaire dans laquelle tout parisien peut devenir propriétaire autrement qu'en achetant la totalité d'un bien : Investir à son échelle et selon ses moyens dans la fabrication de Paris.
Paris pour nous
C’est une opération innovante qui offre une palette de typologies de logements en phase avec les attentes et les besoins des parisiens: logements familiaux, studios pour les jeunes et les moins jeunes, grands appartements pour colocation, etc…
C’est offrir à la location des logements à des prix diversifiés. C’est proposer aux Parisiens une offre variée de typologies et de loyers.
Paris Par Nous Paris Pour Nous réinvente l’écriture de la culture de l’immeuble parisien par des agencements pittoresques, l’écriture de la ville par sédimentation des typologies parisiennes.
La situation et l’enjeu de cette opération impose une image forte et iconique pour ce bâtiment. L’architecture ainsi générée est radicalement contemporaine dans ses modes de création. Issue de la culture numérique, le sample, le collage, la boucle réinventent des volumétries complétement nouvelles mais qui font échos à notre patrimoine.
www.parisparnousparispournous.wordpress.com/
Paris by us
This is an emblematic architecture of the various Parisian ways of living, illustrating a participative and solidary economy operation in which each can become owner otherwise than buying an entire property: invest according to each one own financial resources in the Manufacture of Paris.
Paris for us
This is an innovative building that provides various typologies of housing in phase with the expectations and needs of Parisians: Family apartment, studios for young and not so young, large apartments for roommate, etc ...
It is offering housing for rental to diversified prices. It is offering to Parisians a varied range of typologies and rents.
Paris by us Paris for us reinvents the writing of the culture of the Parisian building by picturesque dispositions, writing of the city by sedimentation of Parisian typologies.
The situation and the challenge of this operation requires a strong, iconic image for this building. The architecture thus generated is radically contemporary in its creation modes. Stemming from digital culture, sample, collage, the loop completely reinvent new volumetrics but echoes our heritage.
Emmanuelle Marin + David Trottin / PERIPHERIQUES MARIN+TROTTIN ARCHITECTES
Charlotte Lefebvre
Juliette Bonnamy, Fanny Carotenuto, Carol Reed, Céline Pinto, Amira Abdelaziz, Anne Clerget, Ivo Nenov, Layos Daniel, Justine Ducharne (communication)
Developer : Demathieu-Bard Immobilier
Consulting : Redman
Legal advice: IC Avocats
Crowdfunding Startup: Wiseed immobilier
Expertise Startup: Label’ville
Technical engineer: Scoping
Sustainability: Etamine
Façade engineering: Vs-a
Acoustics: Alternative
Quantity surveyor : Mazet & Associés
Landscape: Sabine Haristoy
Images : L’autre image
City of Paris
11 000 m² floor area
Parcel M5A2, ZAC Paris Rive Gauche, Paris 13th
