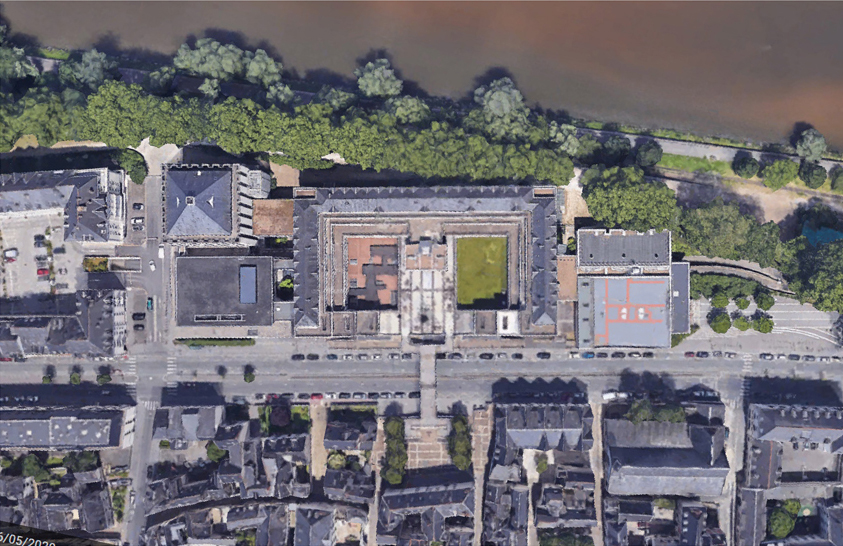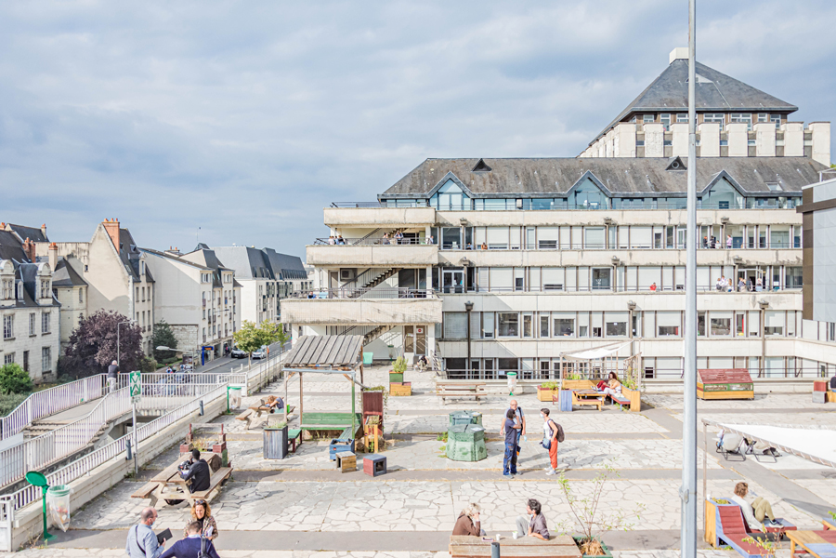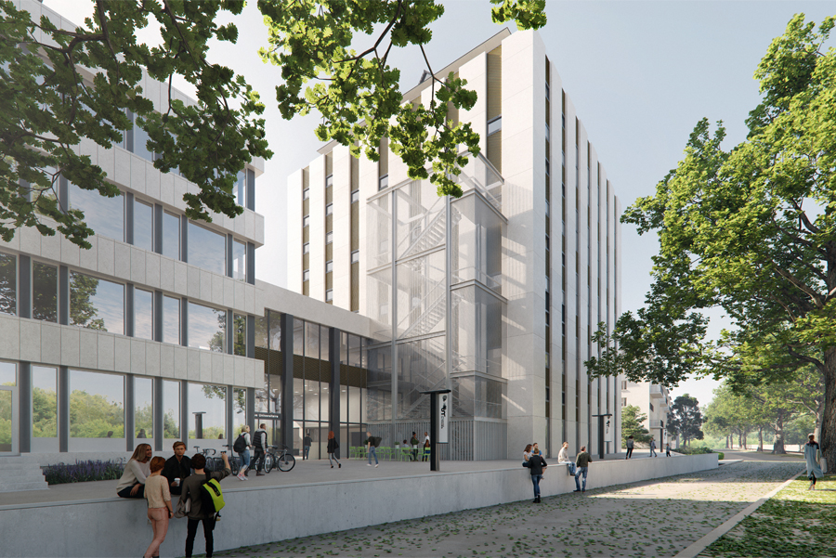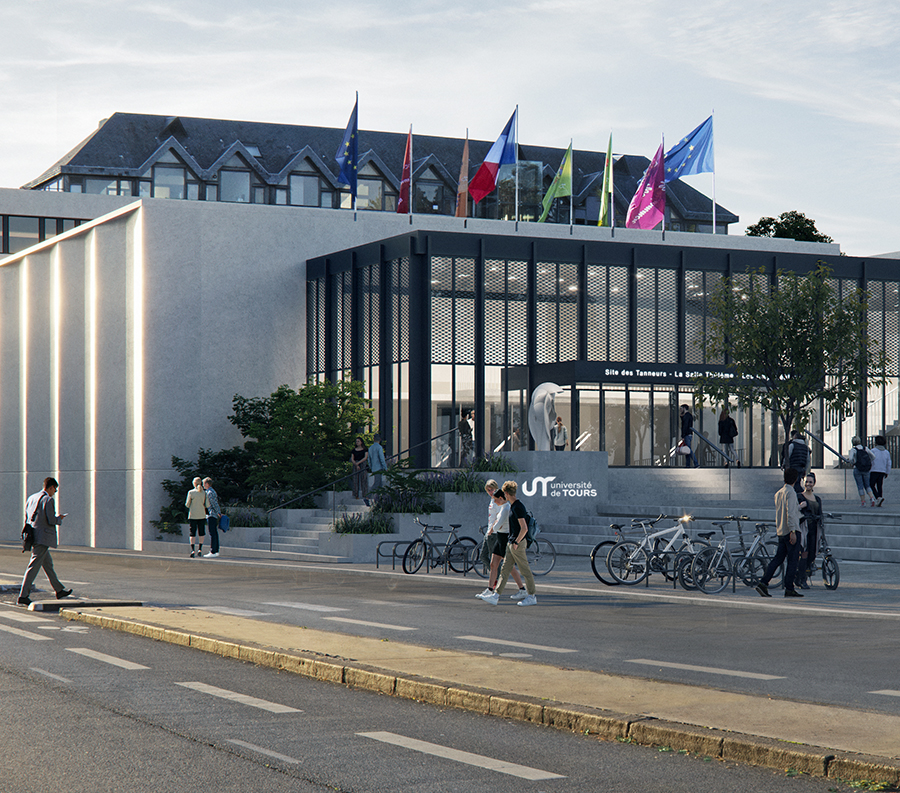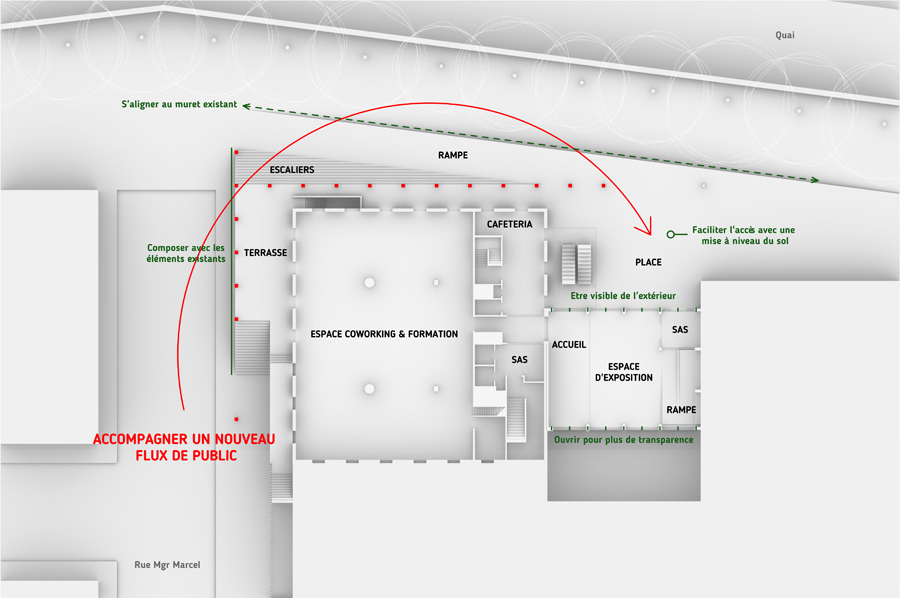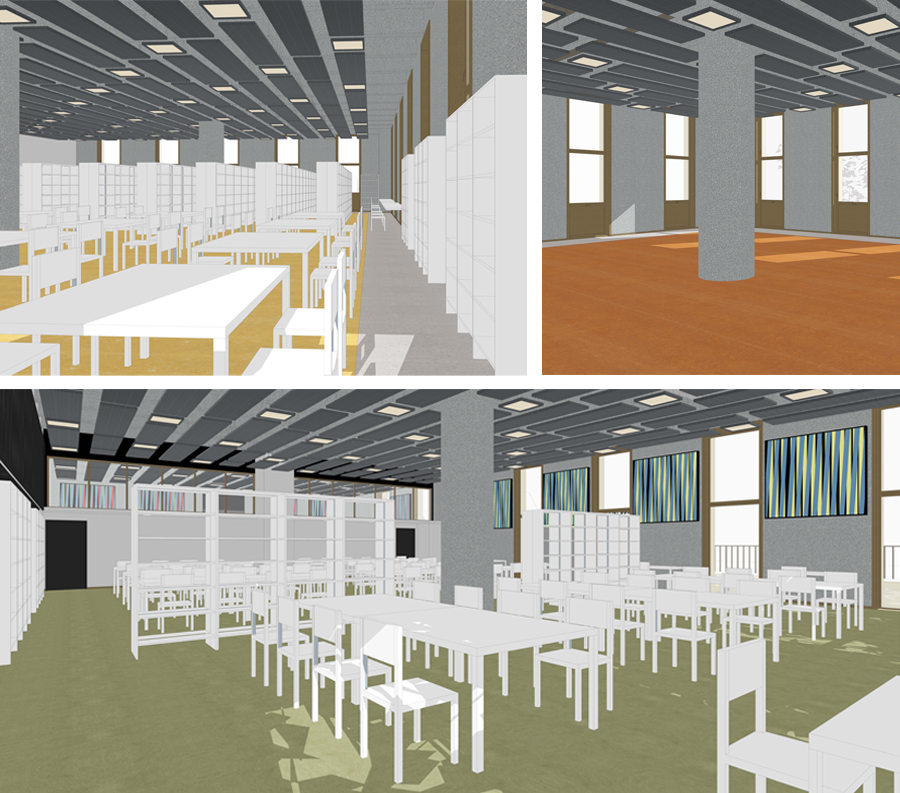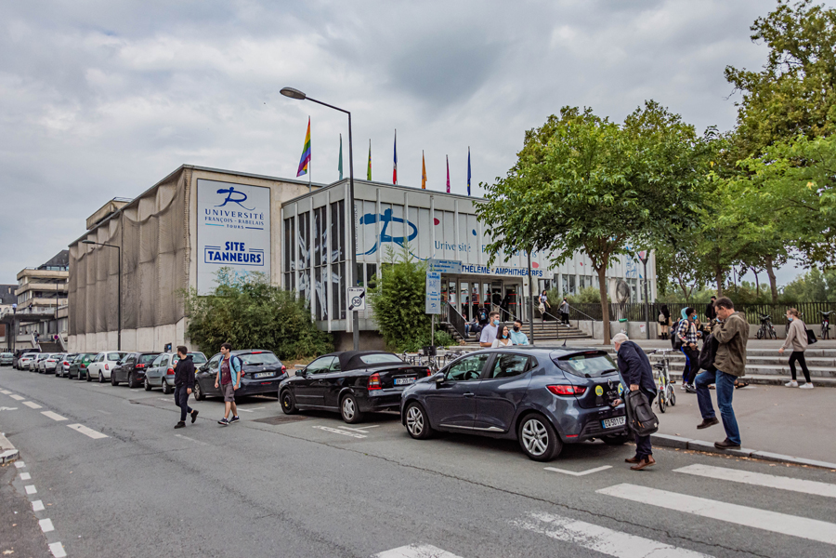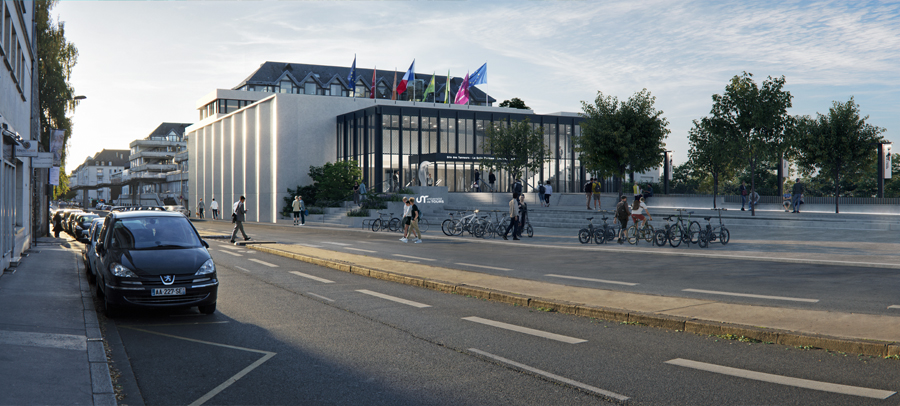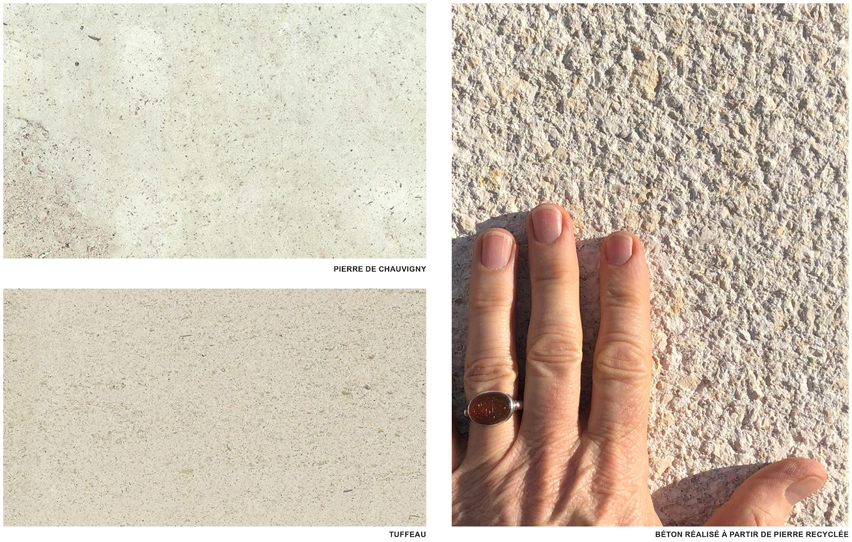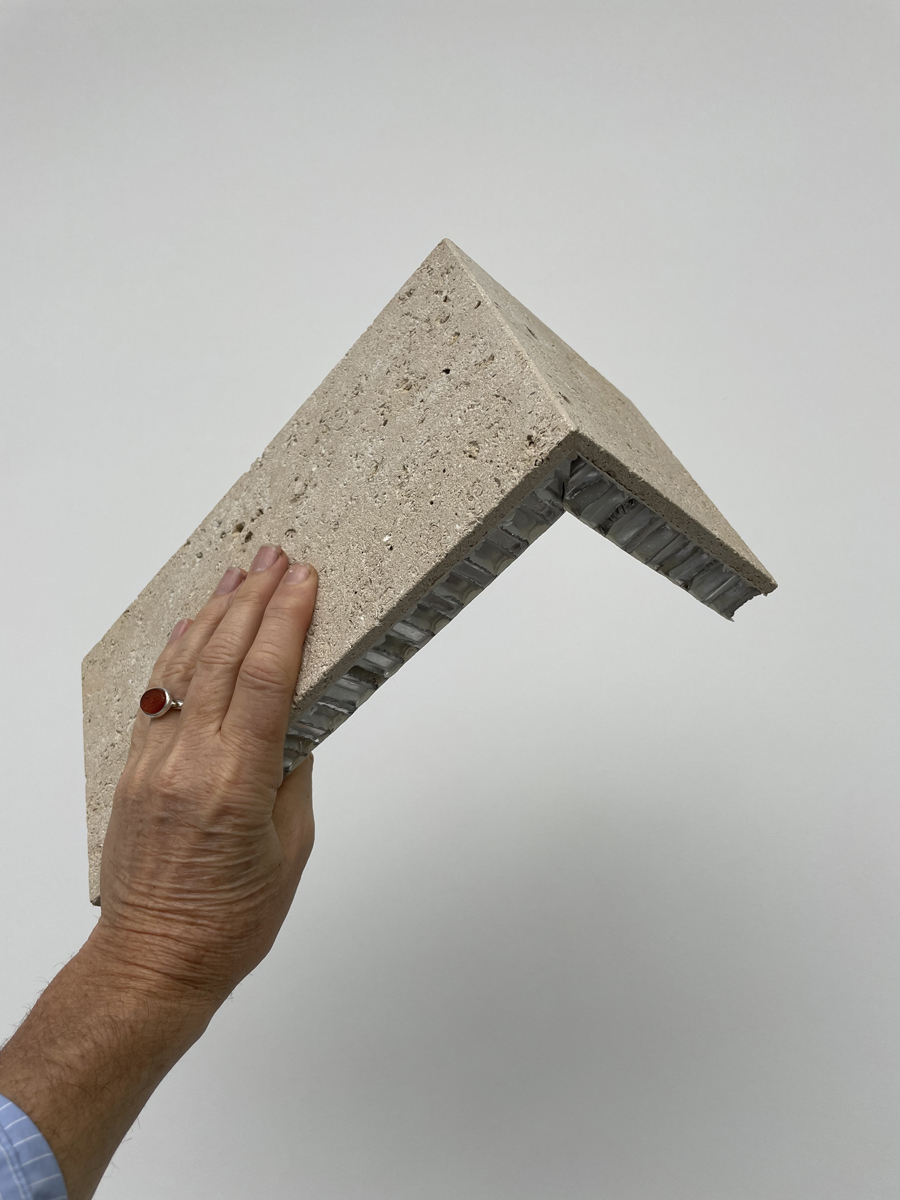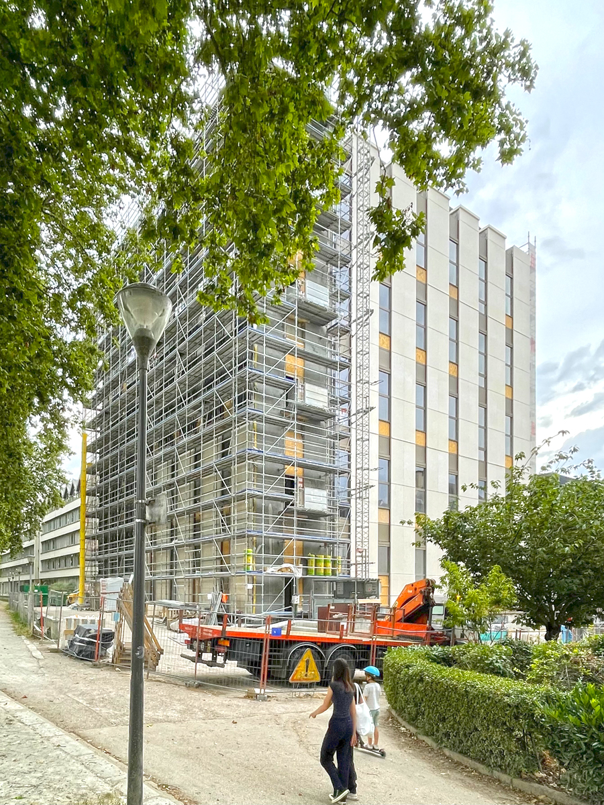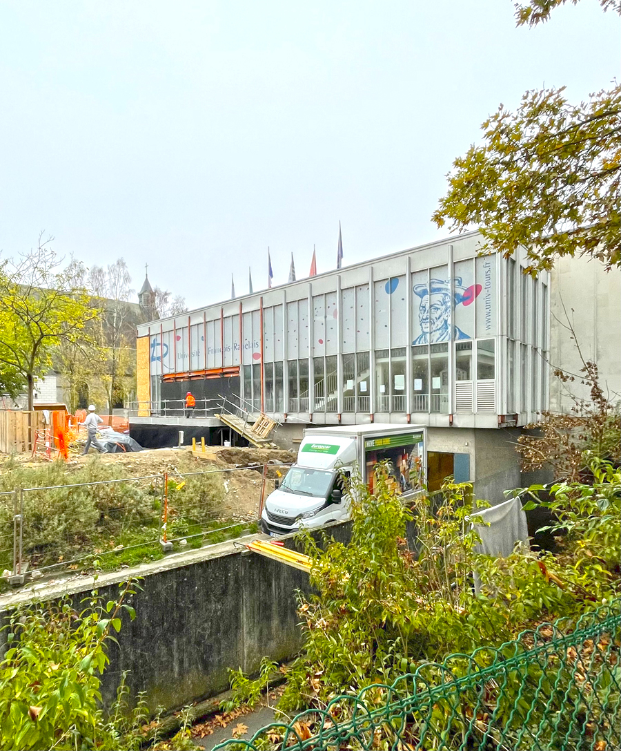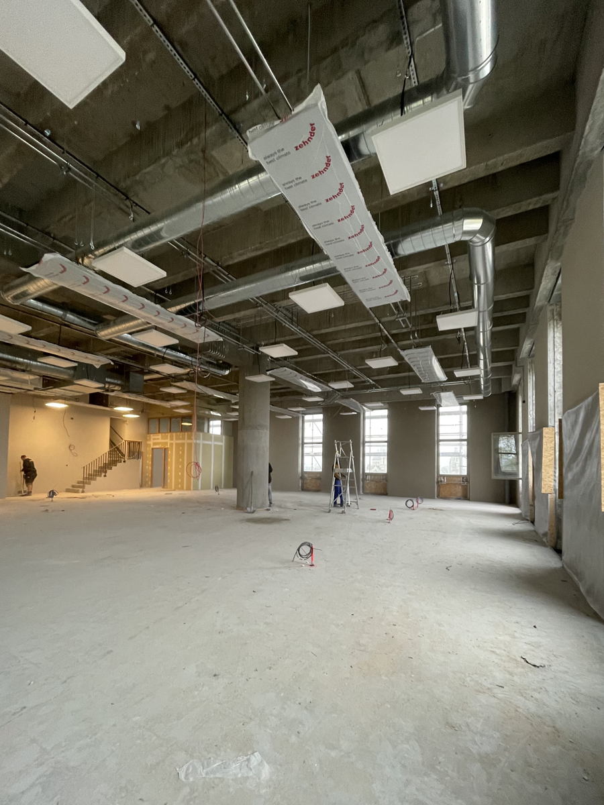Réinscrire le site des Tanneurs de l’Université François Rabelais dans la ville, c’est mettre en valeur son architecture de façon à assurer la pérennité des structures et la qualité patrimoine, corriger les imperfections de son rapport à l’espace public et faciliter la lisibilité de ses accès avec un travail sur les cheminements extérieurs et la signalétique du lieu.
Nous avons souhaité accompagner le travail sur les enveloppes extérieures et sur une requalification forte de ses abords. Une isolation thermique par l’extérieur est ajoutée ainsi qu’un revêtement en pierre sur nid d’abeille avec un soubassement en pierre massive.
Reintegrating the Tanneurs site of the Université François Rabelais into the city means highlighting its architecture in such a way as to ensure the durability of its structures and the quality of its heritage, correcting imperfections in its relationship with public space and improving the legibility of its entrances by working on the external pathways and signage .
We wanted to support the work on the exterior envelopes and the requalification of its surroundings. External thermal insulation was added, as well as stone cladding with a solid stone base.
Emmanuelle Marin + David Trottin / PERIPHERIQUES MARIN+TROTTIN ARCHITECTES
Luiza de Souza Strauss
Charlotte Lefebvre
Chloé Hojeily
Carole Charrier
Pierre-Louis Mabire
Ghislain Charbonnier
BET TCE + HQE + Economie : Egis Bâtiment Centre Ouest
Acoustique : Itac acoustique
Isolation des bâtiments existants par l'extérieur
Matériaux bio-sourcés
Réemploi
Université de Tours
AMO : ASCISTEGO
Université de Tours (37)
