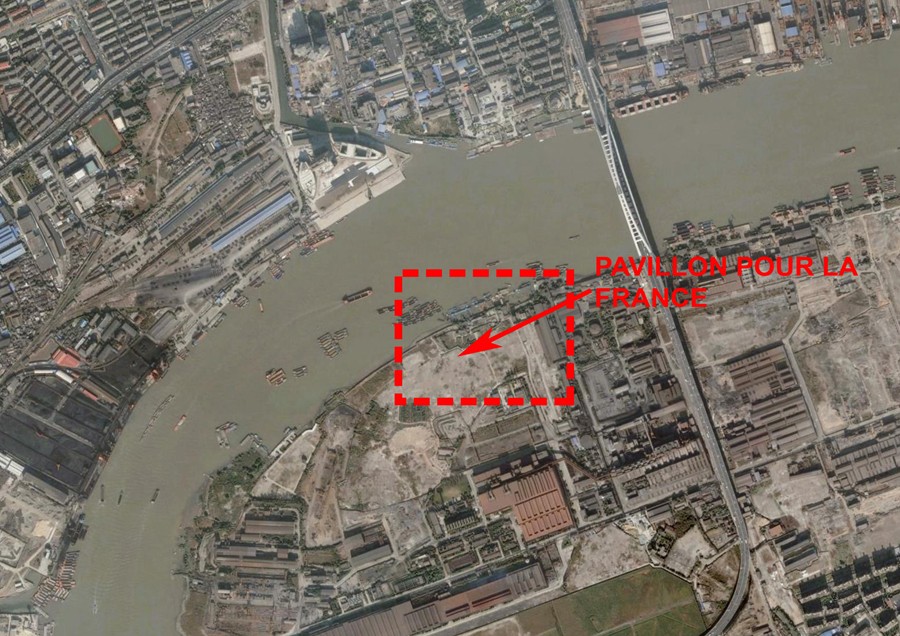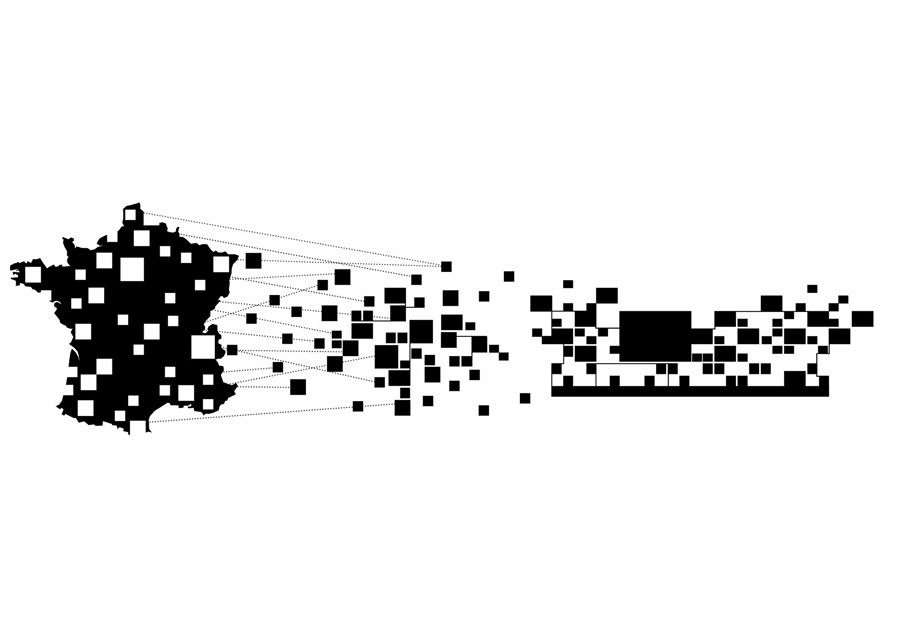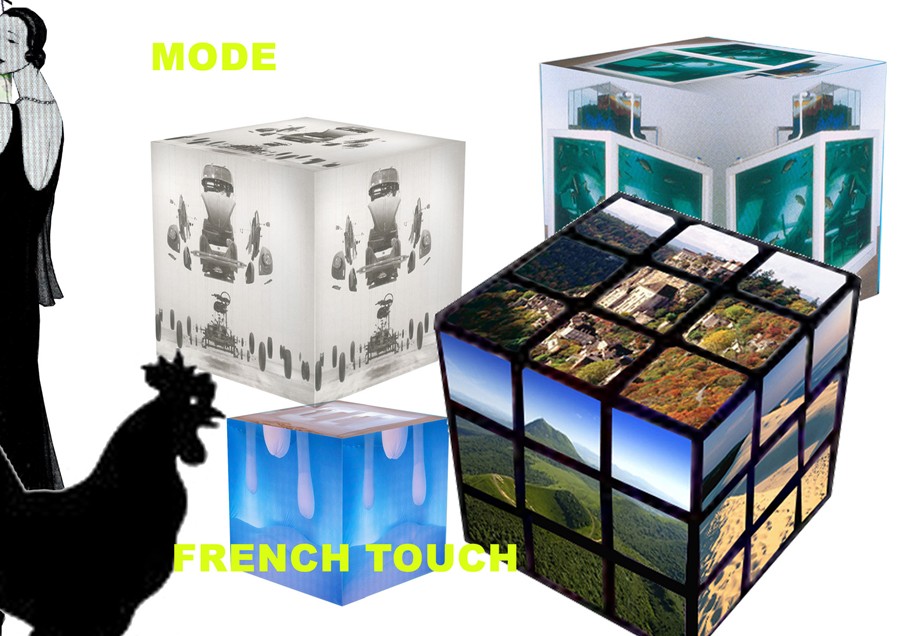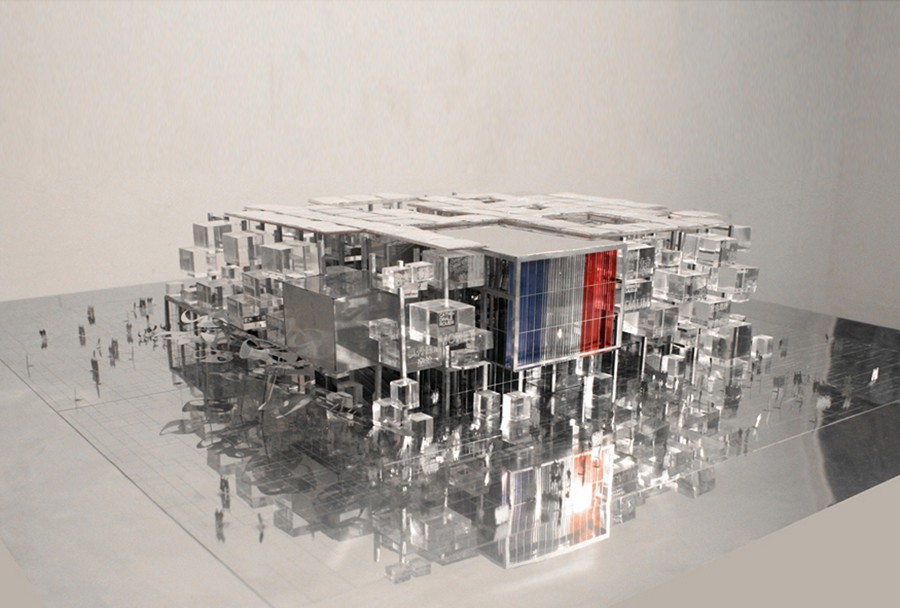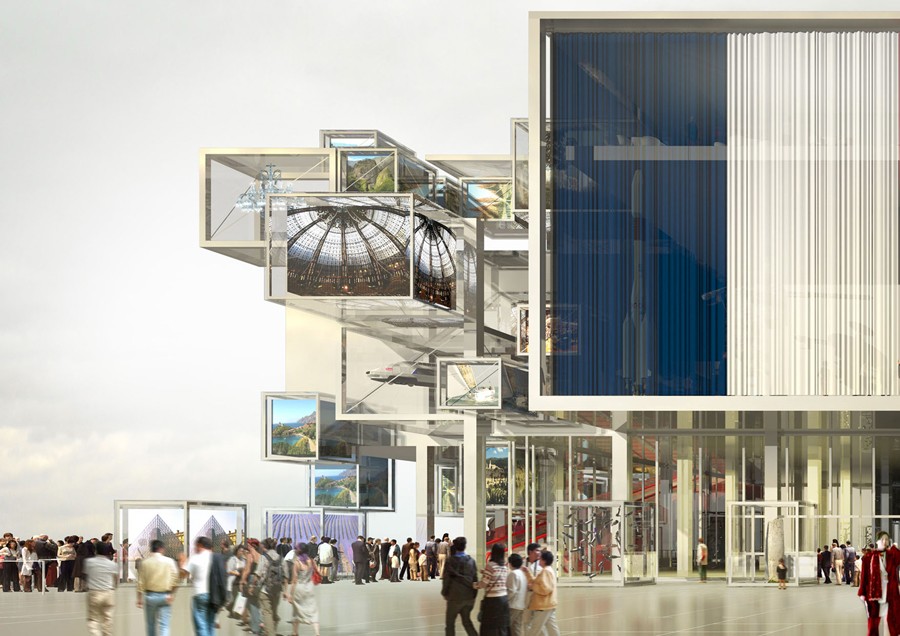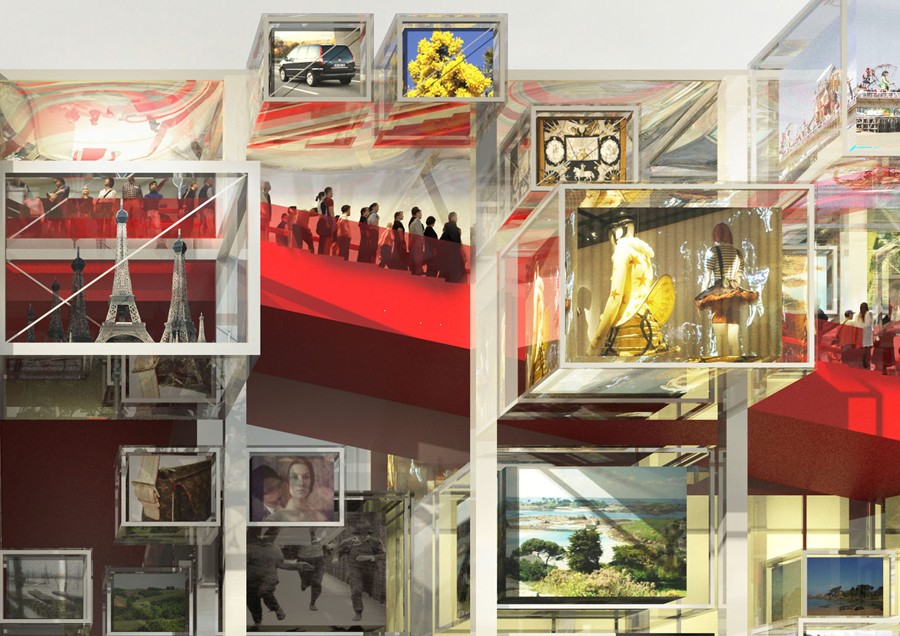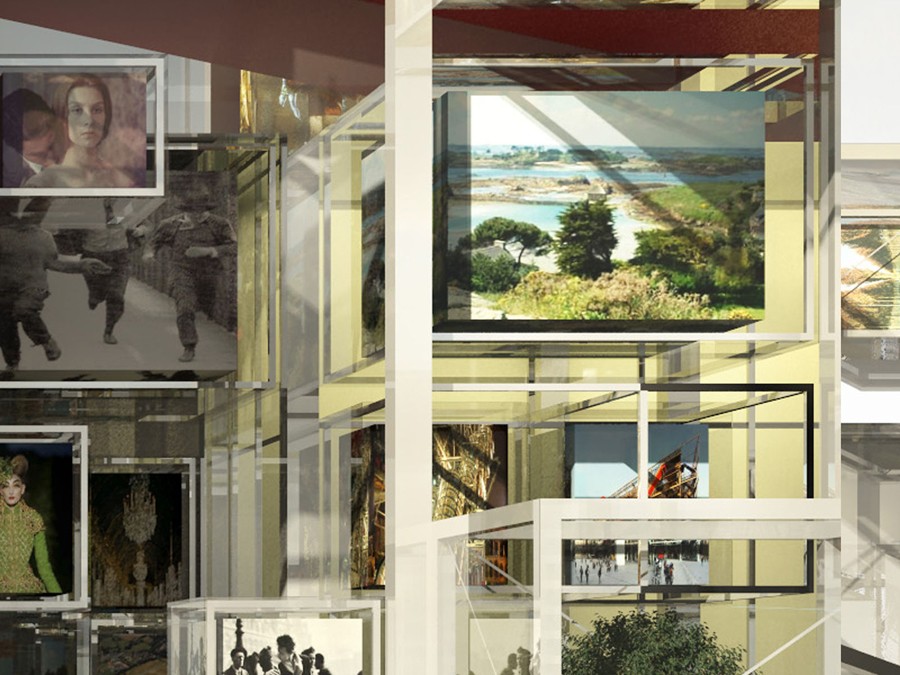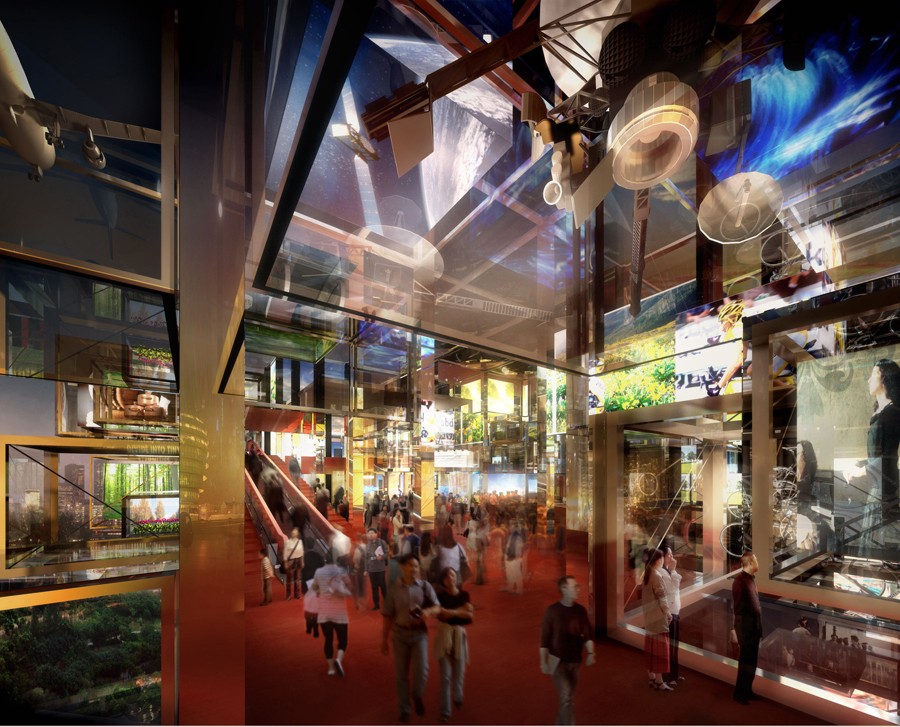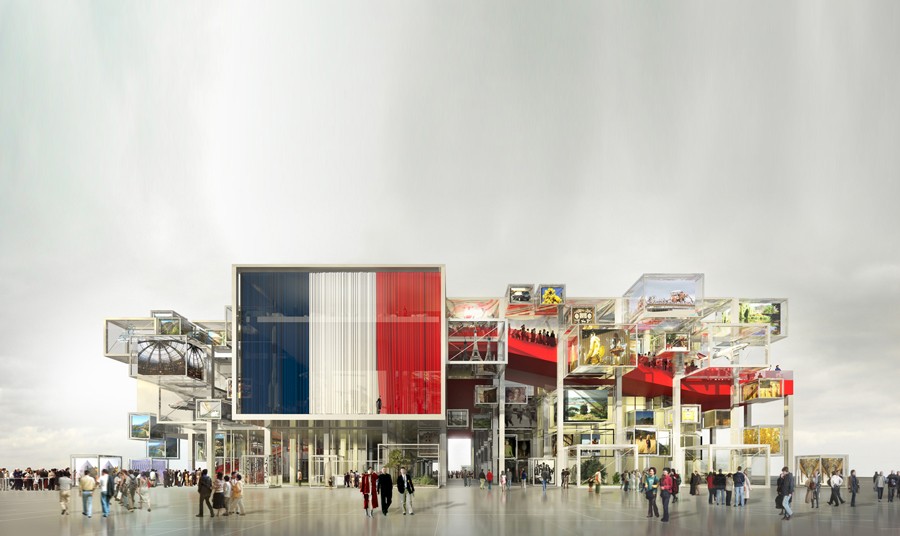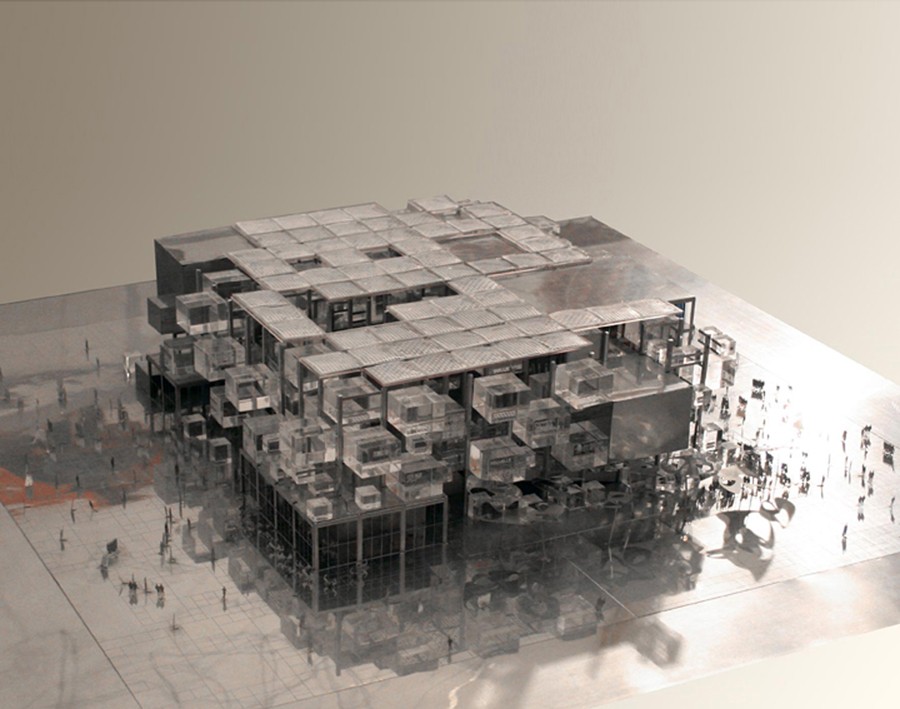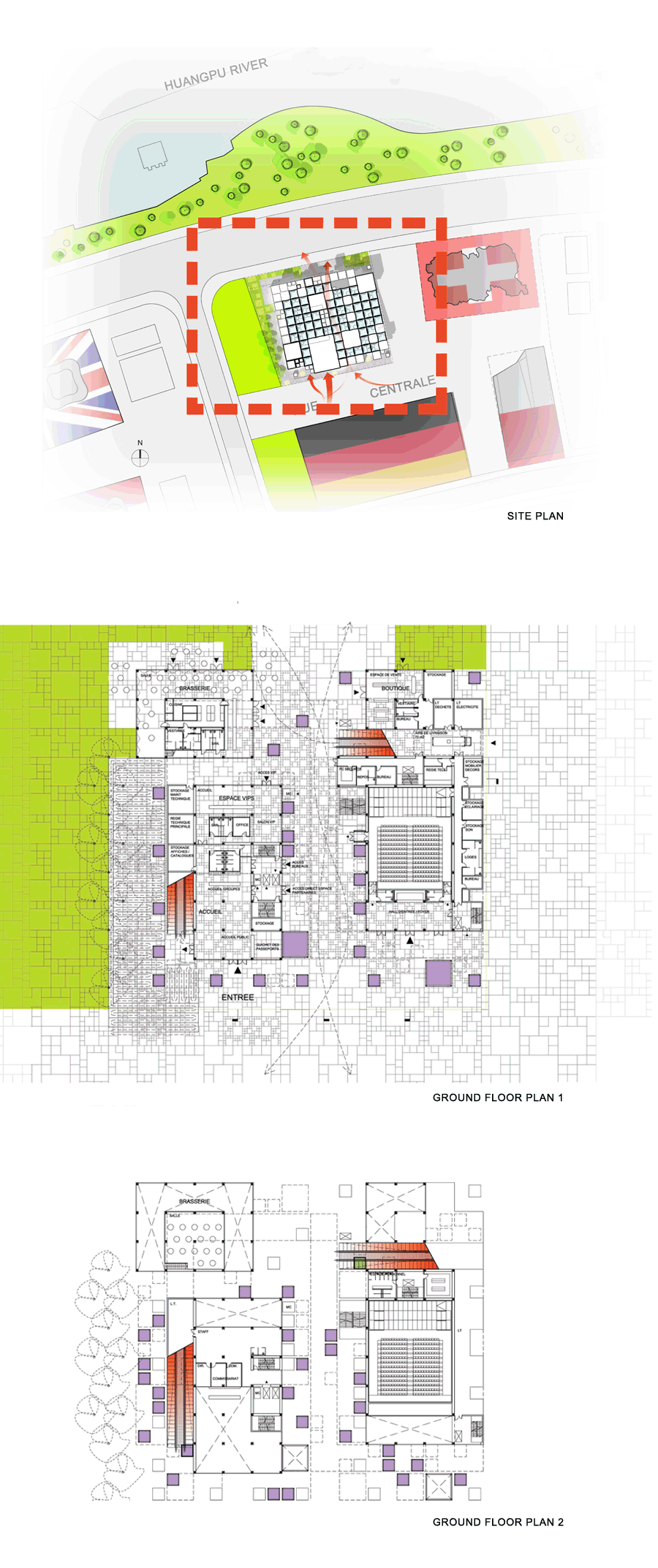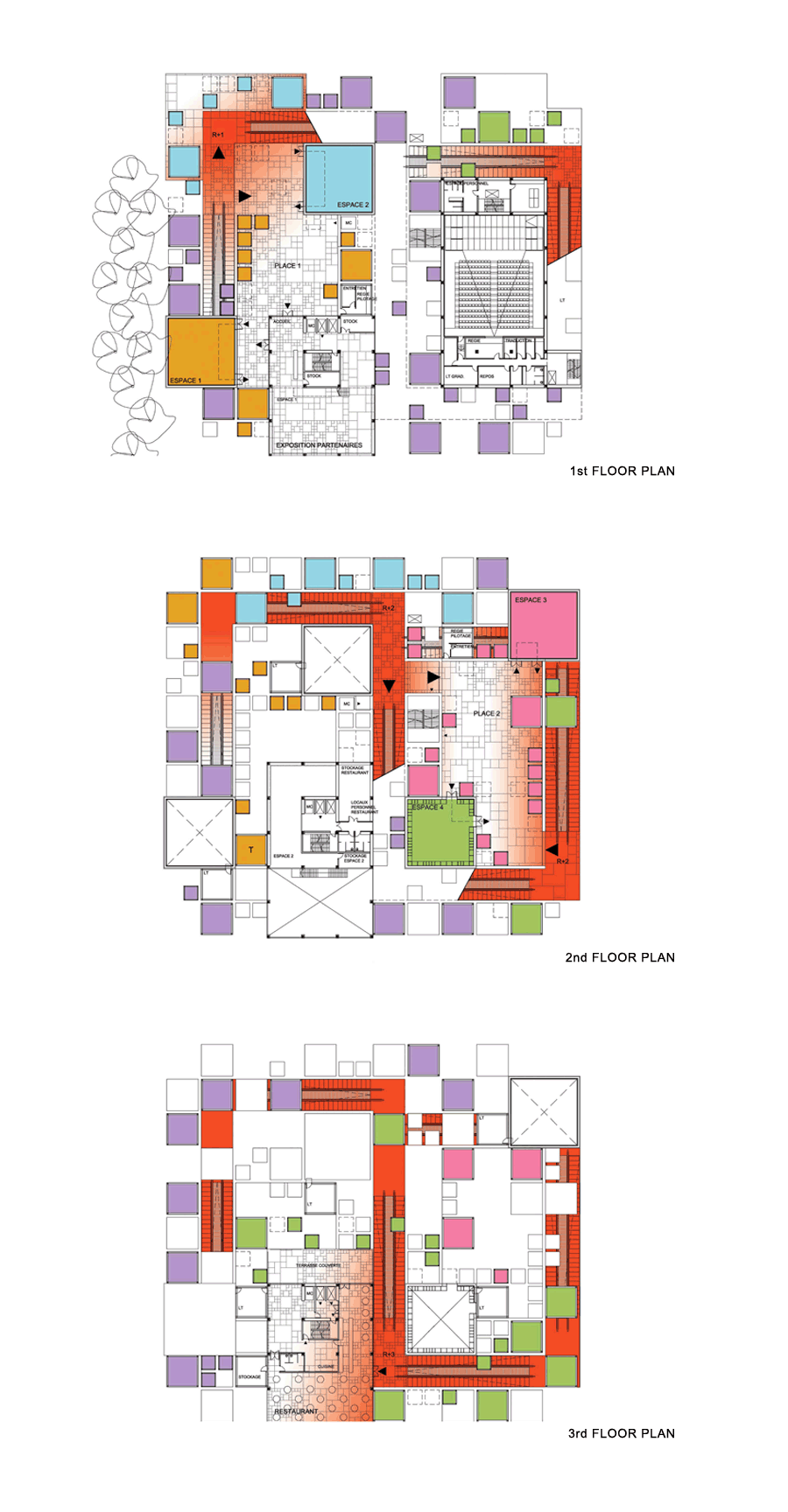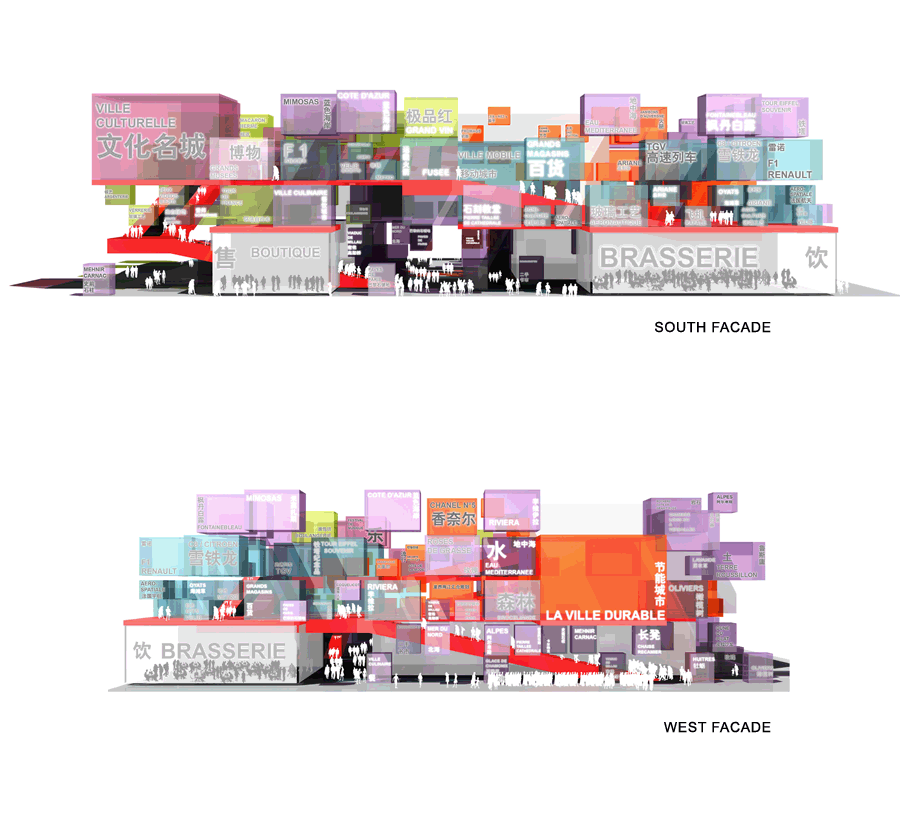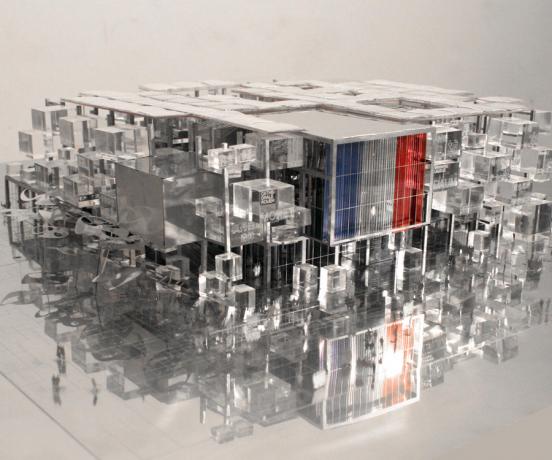Le concept de notre bâtiment est la mise en scène d'une sélection subjective mais ouverte de particules, de parcelles de France, qui s'assemblent, s'empilent, se structurent pour former une architecture, un urbanisme que le visiteur parcours en immersion.
Le sens du pavillon est à trouver autant dans la dimension spectaculaire de sa forme que dans l'expérience spatiale du parcours et l'aspect unique des oeuvres présentées.
Dans le bâtiment, contenant de l'exposition, nous distinguons la partie hardware de la partie software.
Le hardware c'est d'abord un principe de structure porteuse, soit une trame de poteaux recevant des consoles. Le système est inspiré des dispositifs industriels de stockage. C'est également les espaces construits qui seront pérennes: les volumes de l'entrée, de l'auditorium, de l'espace d'exposition temporaire...
Le software c'est le remplissage de la structure par 3 échelles de BAP (Boîtes A Présenter), de dimensions de 3x3m, 6x6m, 12x12m. Chacune a sa structure propre adaptée à son échelle; les façades sont modulées en fonction des contenus. Chaque BAP contient une particule de France mise en scène.
Le software, à la fin de l'exposition, est démonté et complètement recyclé. Certaines BAP peuvent aussi être démontées et transférées, avec leur contenu, à des musées ou des partenaires.
The concept of our pavilion is based on staging a subject and on an open-ended selection of particles and parcels of France, brought together, built up and structured in relation to one another to produce a form of urban architecture in which the visitor is immersed as he/she moves through it.
The import of the pavilion is to be found as much in its spectatular shape as in the spatial experience of moving through it and the unique nature of the exhibited works.
A distinction is drawn in the building - or the exhibition container - between the hardware part and the software part.
Firstly, the hardware is the principle of a load-bearing structure, a grid of columns carrying the consoles. The system draws inspirations from industrial storage layouts. The hardware is also the permanent built: the entrance area, the auditorium, the temporary exhibition space, etc.
The software is what fills the structure, that is, a series of "display boxes" on three scales: 3x3m, 6x6m, and 12x12m. Each has its own structure adapted to its scale; the façades are adapted to the contents. Every display box contains a selected particle of France that is being staged.
Once the exposition is over, the software is dismantled and completely recycled. Certains display boxes can be dismantled and transfered along with their contents, to museums or partner organisations.
Marin + Trottin + Jumeau / PERIPHERIQUES ARCHITECTES
S. Razafindralambo
E. Reiffers, G. Le Saux, X. Wang, U. Le Moal, M. Géraut, S. Lee
Images de synthèse: Périphériques Architectes
COFRES
Construction and scenography for the French Pavilion at the 2010 Universal Exposition in Shanghaï
10 000 m² SHON (net floor area)
Shanghaï
