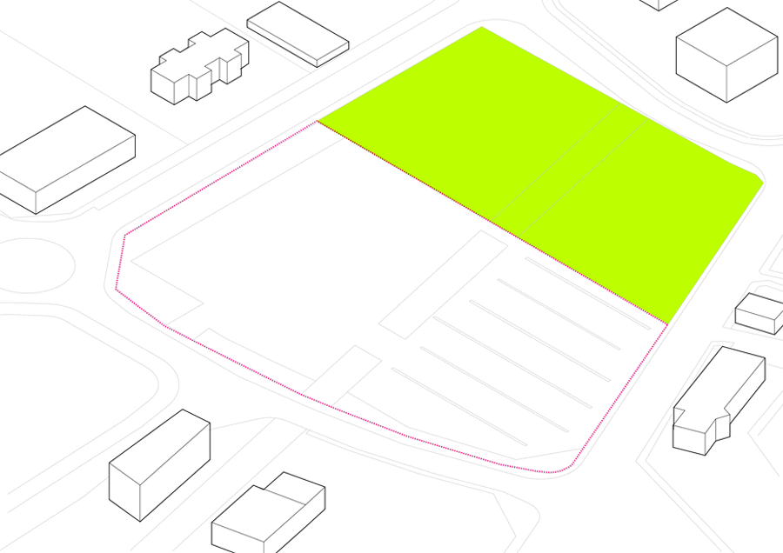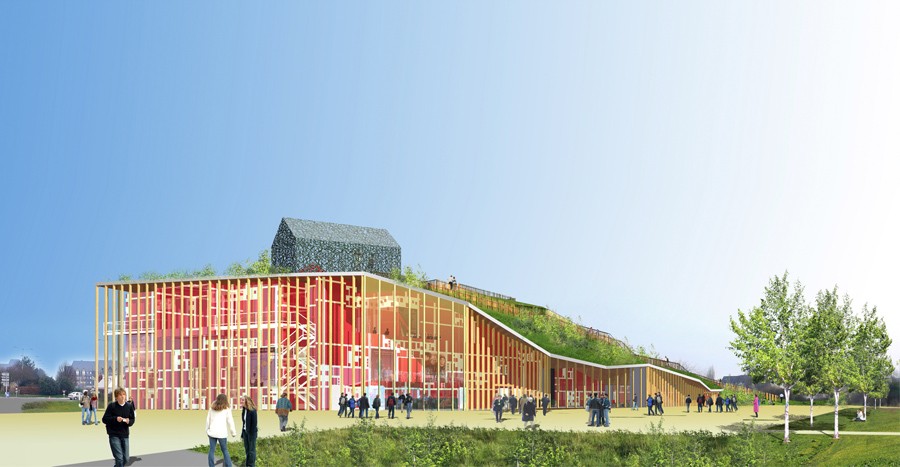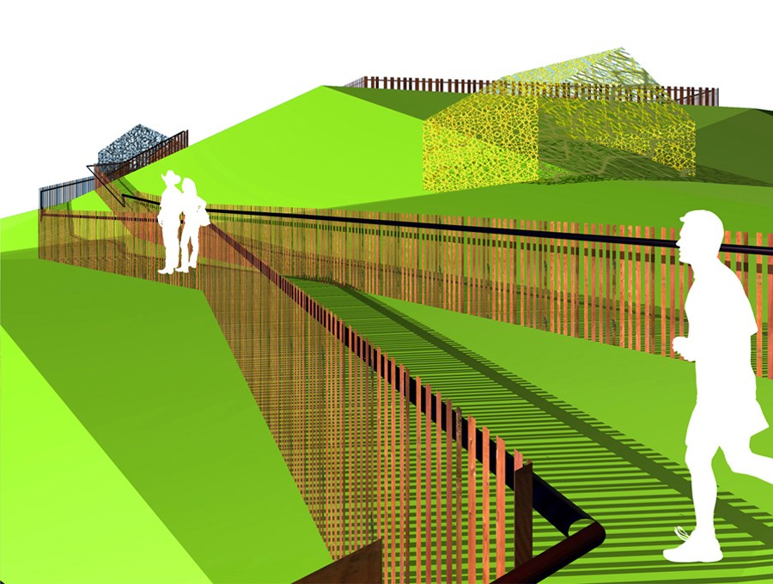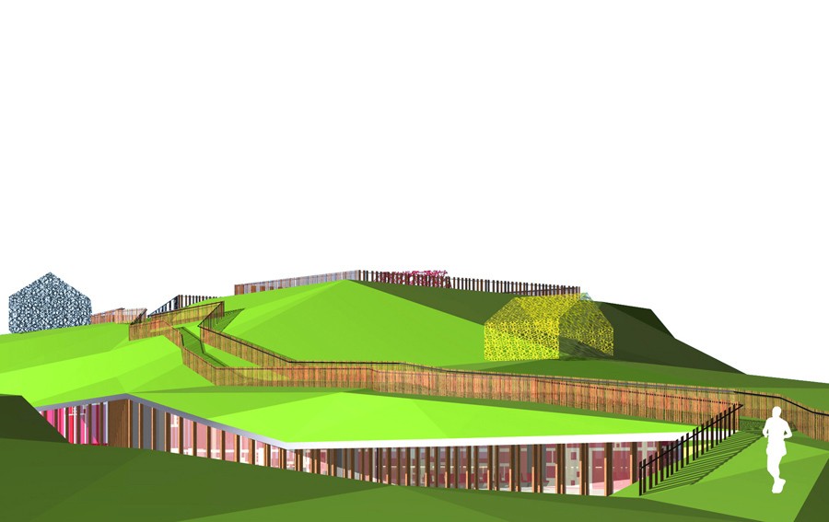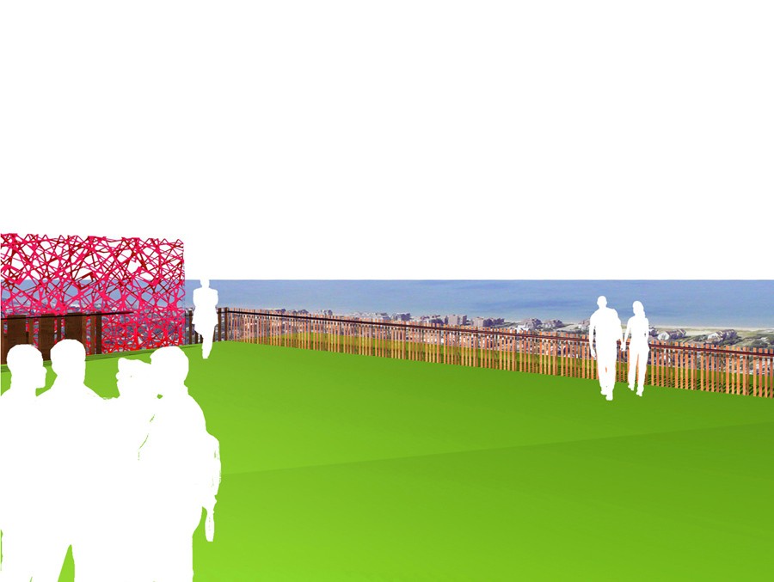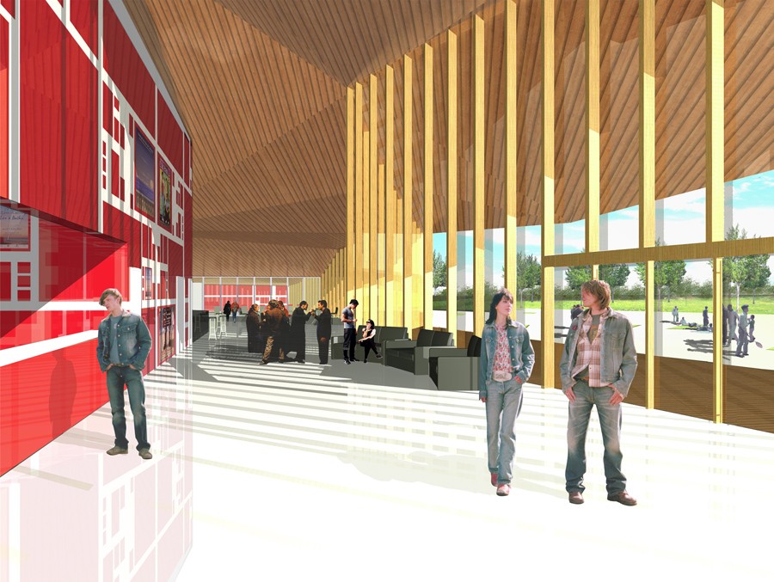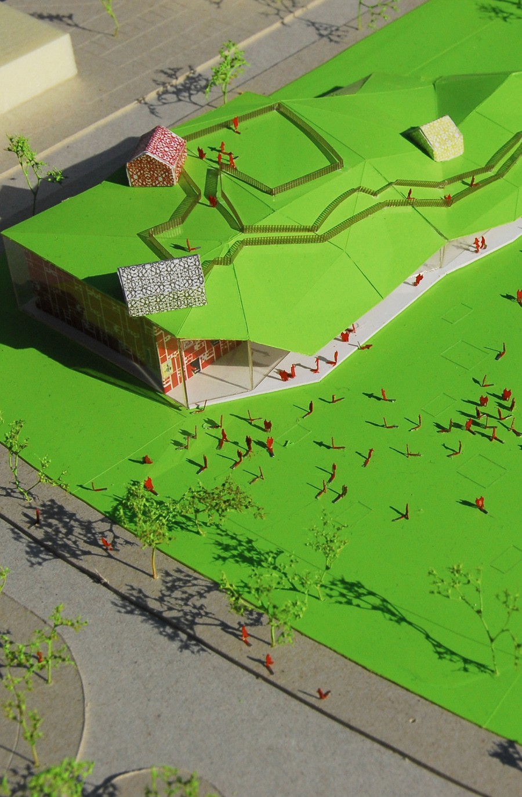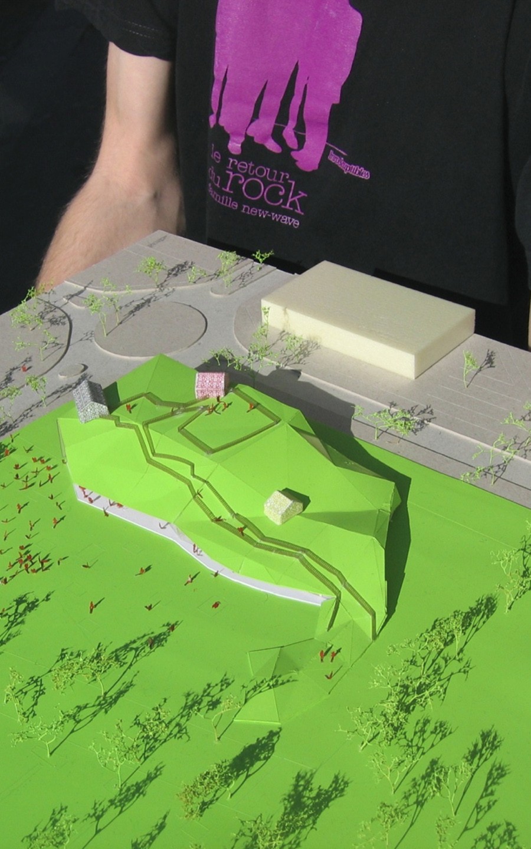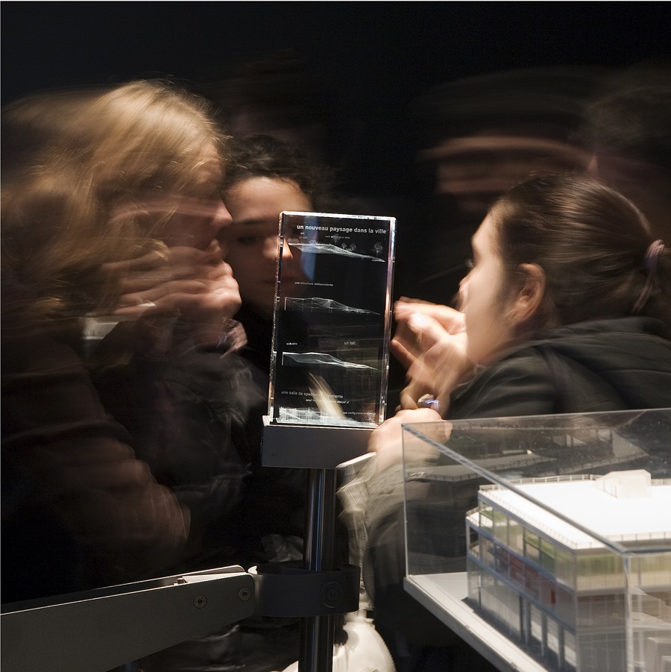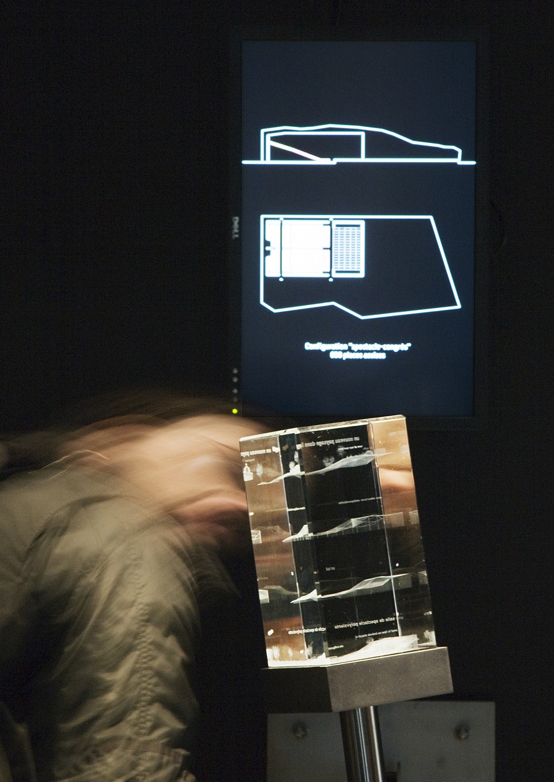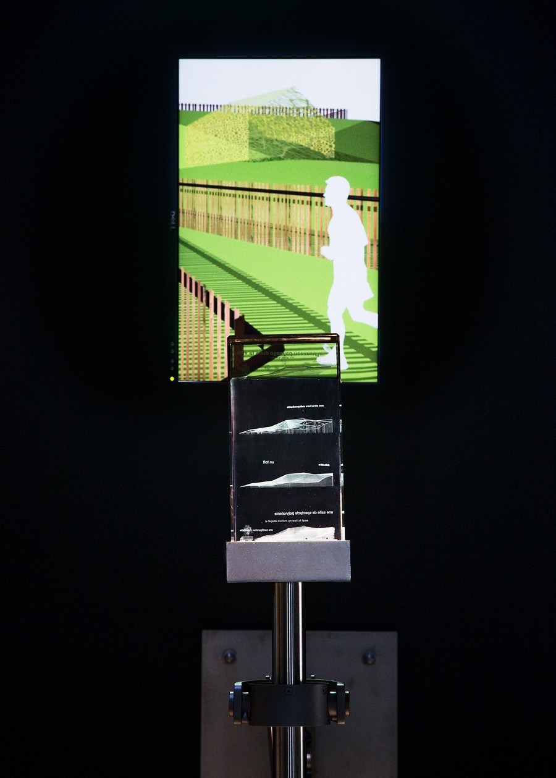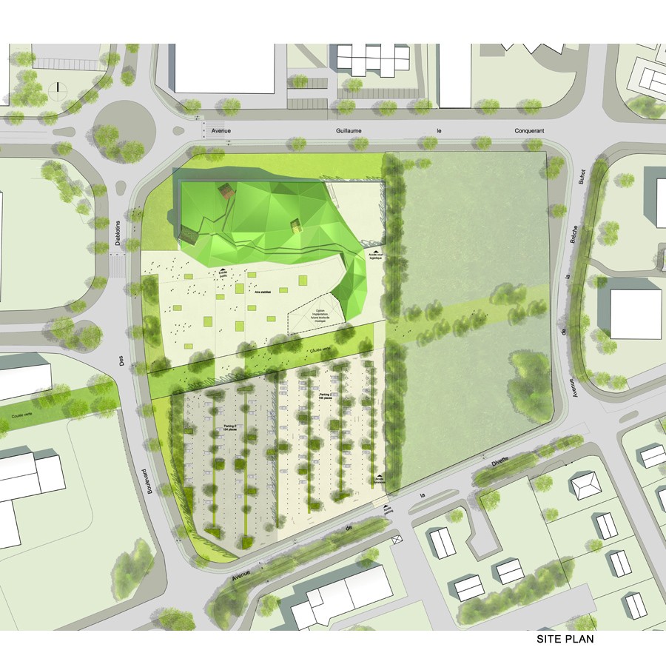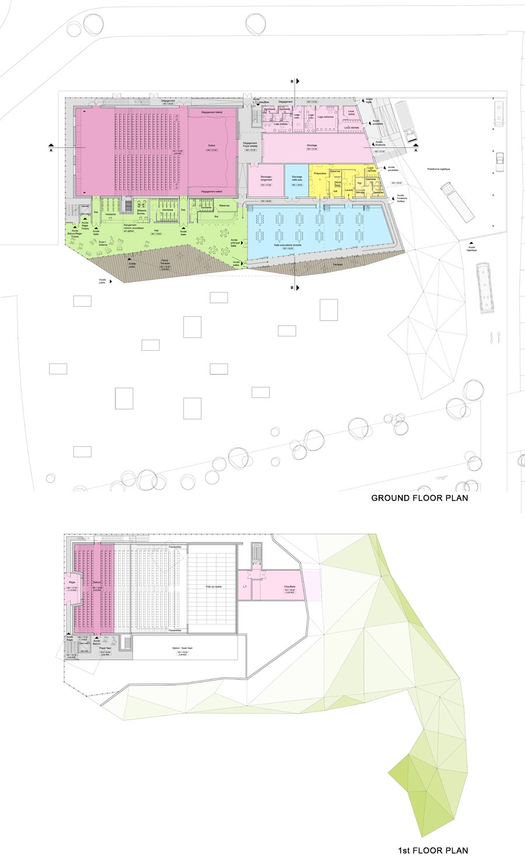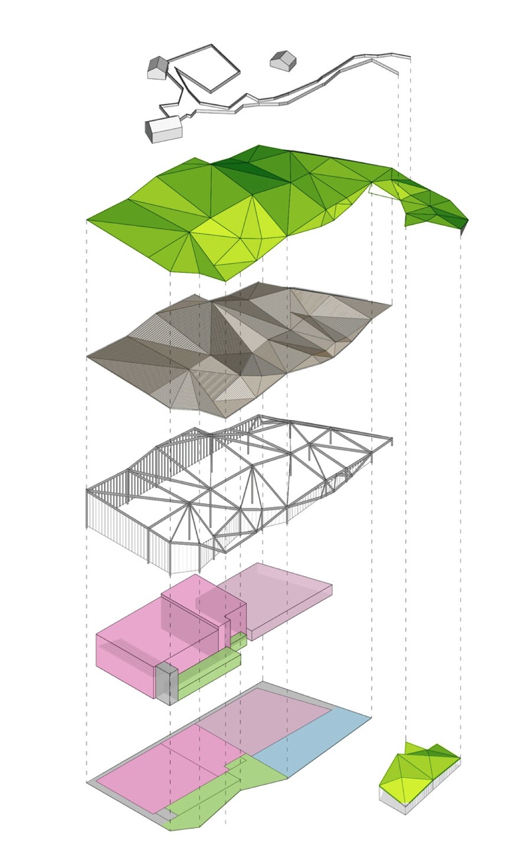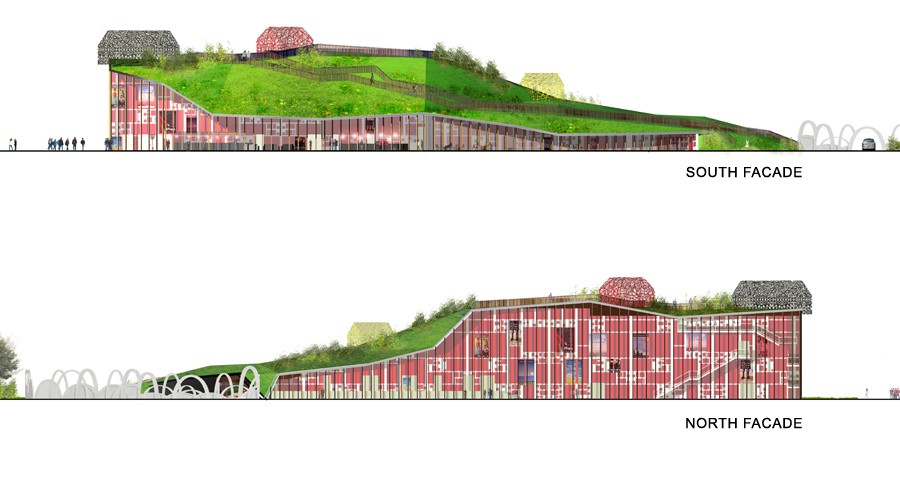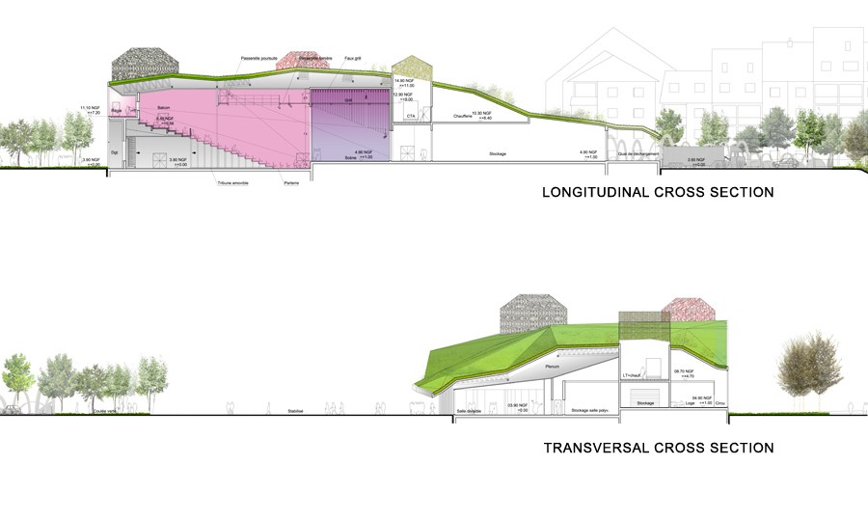Emergence d’une falaise habitée répondre à la flexibilité d’usage sans perdre le fil du contexte. Dans cette célèbre station de la côte normande connue aussi pour son « festival du film romantique », la géographie amène aussi à regarder les falaises. L’apparition de nouveaux programmes tel ce « pôle multifonctionnel » a facilité l’émergence d’une nouvelle typologie de bâtiment issu de la colline verte. Tout part d’une stratégie de réflexion, non pas à l’échelle d’un bâtiment, mais à celle d’un paysage. Ce faisant la masse du bâtiment, qui n’a rien de l’une de ces banales boîtes d’entrée de ville, tend diminuer. Jouant sur l’oxymore d’un équipement qui mise autant sur une forme de disparition tout en affirmant son coté repère dans l’axe de la route pénétrante, le projet cultive une certaine ambiguïté.
La toiture végétalisée devient alors lieu de promenade, un chemin mène à un belvédère, support de trois « cabanes ». Une résidence d’artiste et deux abris qui remplacent les édicules techniques défigure les toitures. Sous son manteau vert, le bâtiment se montre transparent, il dévoile alors une seconde peau « évolutive », conçue comme une cimaise pour tous les accrochages. Ce type de concept de « bâtiment-paysage » permet d ‘élargir l’intervention de l’architecte au point d’intégrer les parkings indispensables à ce type de lieu, comme le parvis qui se montre déjà prêt à accueillir des événements, voire un cirque.
Emergence of an inhabited cliff.
Providing flexible use without losing track of the context.
In this famous resort town on the Normandy coast known for its “Romantic Film Festival”, geography leads one to gaze at the cliffs. The appearance of new programmes like this “multipurpose centre” has facilitated the emergence of a nex type of building springing out the green hill. It all starts with a strategy of reflection, not at the building level but at the landscape level. In this way, the mass of the building, which looks nothing like one of those ordinary boxes at the end of town, tends to diminish.
Playing on the oxymoron of a facility that seeks a sort of disappearance while affirming its landmark status along the incoming road, the project cultivates a certain ambiguity. The vegetated roof then becomes a place for walk, a path leads to a belvedere, supporting three “sheds”. An artist’s residence and two shelters replace the technical kiosk disfiguring the roofs. Under its green mantle, the building appears transparent; it then reveals a second “progressive” skin, designed like a cyma for hanging everything. This type of “landscape-building” concept makes it possible to expand the architect’s involvement to the point of including the parking spaces essential for this type of place, like the forecourt which appears already ready to welcome events, even a circus.
Marin + Trottin/ PERIPHERIQUES Architectes
Solène Le Gallo, Sébastien Truchot
François Prinvault architecte
BET VRD: Prestaplan
BET HQE/Economie: Echos
BET Structure : SICRE, BET Fluides: Cayla-Fluides
BET Acoustique: Peutz
BET Labeyrie: Labeyrie
Joint local autority group of l'Estuaire de la Dives
A theater and a congress hall, a catering room and a multi-purpose hall
2 640 m² SHON (net floor area)
Land area, equipment and parking 21 000 m²
Boulevard des Diablotins, Cabourg (14390)
