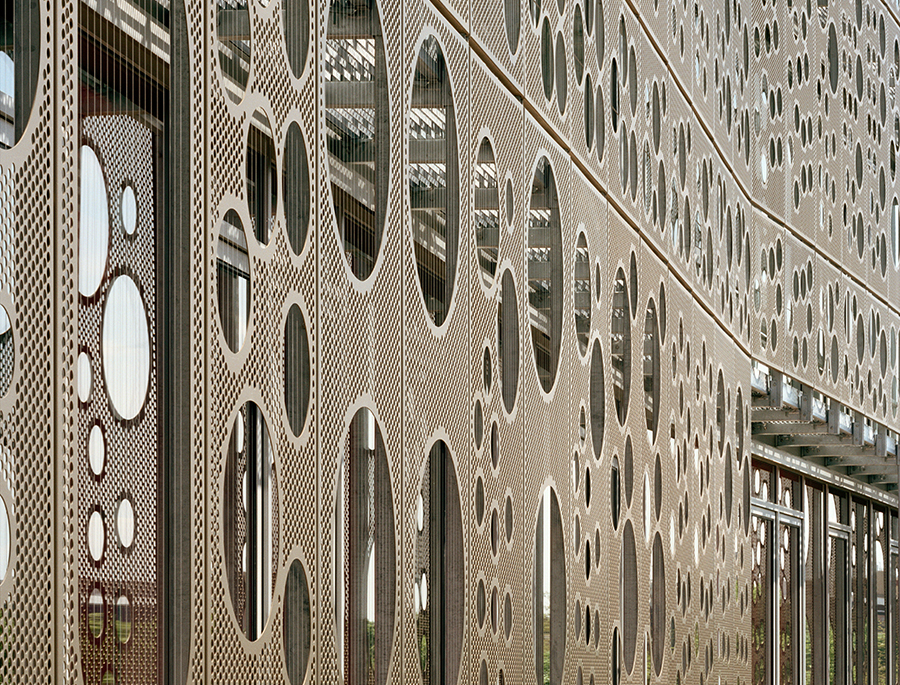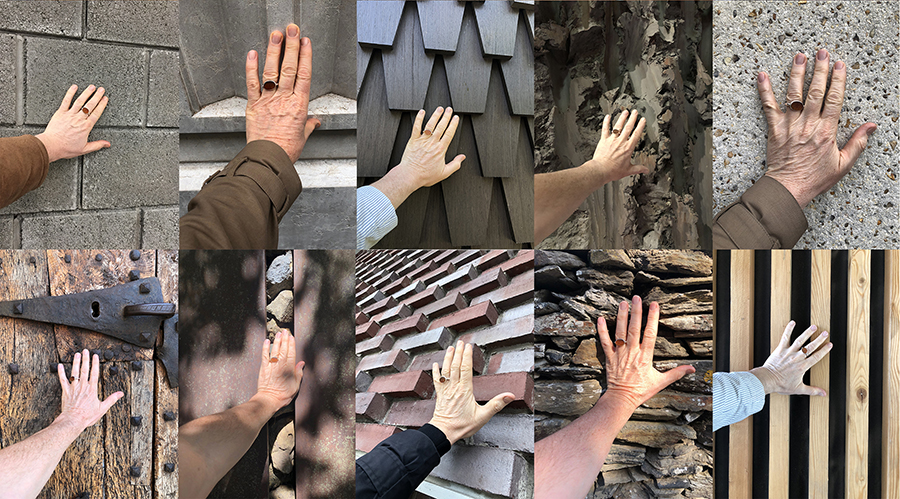Aujourd’hui, il est nécessaire de s’emparer des enjeux environnementaux et d’y répondre dans l’architecture que nous construisons. PÉRIPHÉRIQUES MARIN+TROTTIN Architectes s’inscrit donc dans ce mouvement en proposant des projets conçus et réalisés dans une pensée écologique.
De nombreux projets construits par PÉRIPHÉRIQUES MARIN+TROTTIN Architectes sont labellisés, garant de l’approche écologique de l’agence. Les projets sont conçus dans des démarches de Haute Qualité Environnementale (HQE) et plusieurs ont la labellisation BBC (Bâtiment Basse Consommation) ou THPE (Très Haute Performance Énergétique) tels que l’Espace culturel de la Hague, le Biopôle à Rennes, l’Hôtel d’entreprises de Laval, l’Atrium pour l’université de Jussieu et de surcroît dans les projets les plus récents comme l’Éco-Campus du Bâtiment Grand Paris à Vitry-sur-Seine. Ce dernier projet est labellisé NF HQE Bâtiment Tertiaires Neufs et BEPOS EFFINERGIE. Le projet de la Cité du Théâtre à Paris sera quant à lui labellisé E3 C1, Bâtiment Durable Francilien (BDF) niveau Argent, Biosourcé niveau 2 et respectera les engagements du Plan Climat Paris. Plusieurs autres projets parisiens y adhèrent tels que les logements sur l’Ilôt Tolbiac-Moulinet, ceux sur l’Île Saint-Denis ou ceux de la ZAC Cardinet- Chalabre. Ces derniers sont proches du label « Énergie 0 » car la totalité de la toiture intègre une centrale photovoltaïque d’une puissance de 1,2 MW. De plus anciens projets comme les logements sur l’Île de Nantes témoignent que cette prise en compte écologique n’est pas récente. Ces logements sont soumis à la RT 2005 et le projet bénéficie du concours de la Commission Européenne pour ses performances énergétiques dans le cadre du projet act2 de l'initiative Concerto. Depuis, de nos projets ont été soumis à la RT 2012 comme le Centre de Recherche Bio-Clinique à Clermond-Ferrand, les logements de l’Îlot Grenelle Frémicourt ou les logements sur l’Île Saint-Denis. Les futurs projets respecteront la RE 2020.
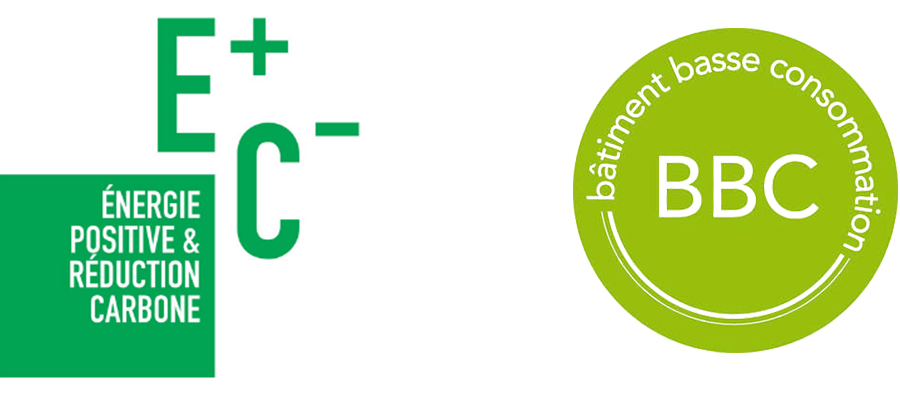
Pour obtenir ces labels, PÉRIPHÉRIQUES MARIN+TROTTIN Architectes porte une attention particulière aux matériaux choisis et à la conception responsable des projets. Il s’agit de prendre en compte l’existant lors de l’élaboration d’un projet. Lors d’une réhabilitation, si la conservation de la structure existante est possible, le projet doit s’en emparer et en tirer parti afin de limiter l’énergie utilisée lors de la reconversion du bâtiment. Dans le projet de logements sur l’Ilôt Tolbiac-Moulinet ou la résidence et restaurant social Coallia, il était possible de réutiliser la structure existante en béton. Le projet pour la Cité du Théâtre de Paris réutilise quant à lui non seulement les bâtiments existant mais également des matériaux existant dans le double enjeu du maintien d’une mémoire patrimoniale et de l’intérêt créatif du recyclage.
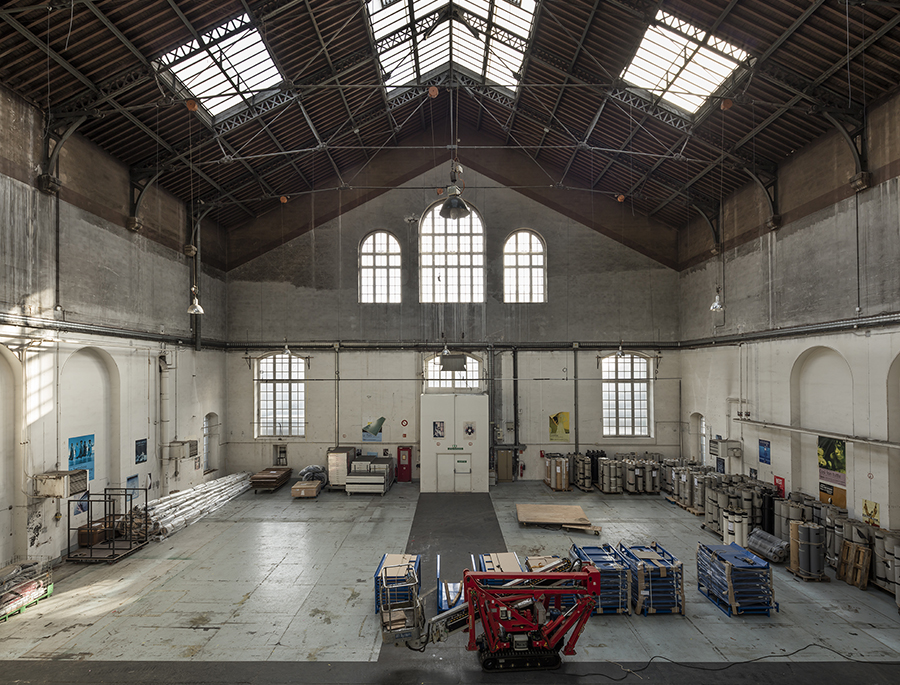
Construire avec l’existant, c’est aussi construire avec des matériaux bio-sourcés, permettant alors de dialoguer avec son environnement. Des projets d’équipements culturels comme la Médiathèque Saint-Paul à la Réunion, l’Espace culturel de la Hague, des projets de bureaux tel que l’Hôtel d’entreprises innovantes à Laval ou d’enseignement avec le futur Eco-campus de Vitry et la crèche sur l’Îlot Grenelle Frémicourt s’imprègnent des matériaux à proximité. Pour PÉRIPHÉRIQUES MARIN+TROTTIN Architectes, les attentions écologiques sont ancrées dans l’histoire de l’agence. Les maisons des jardins de la Pirotterie à Rezé sont entièrement réalisées avec une structure légère et un bardage bois bio-sourcé et ce depuis plus de 15 ans.
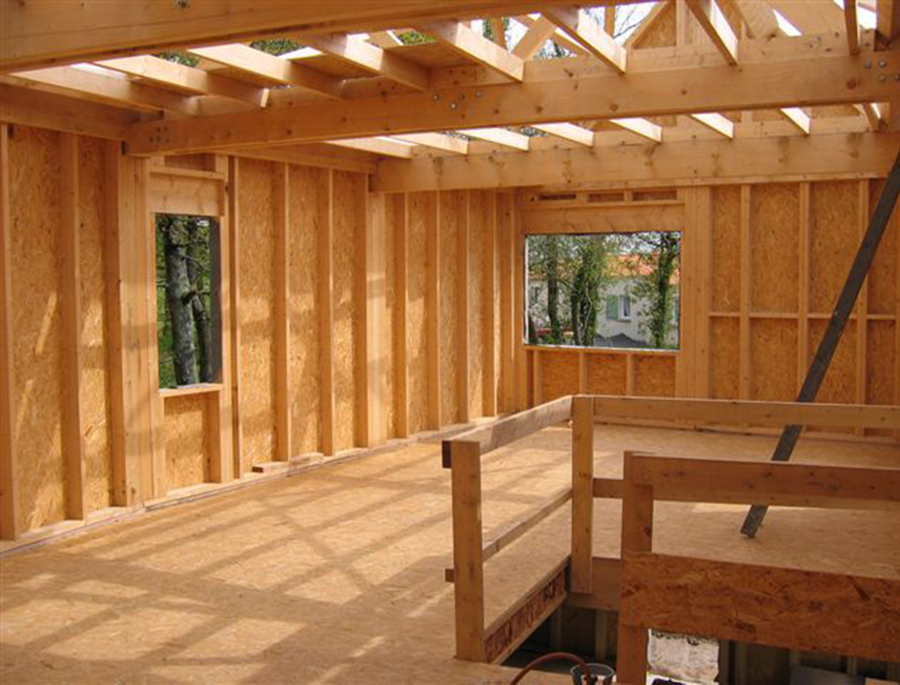
Il s’agit également de présenter un édifice dont les matériaux sont choisis selon le temps de vie du projet, prenant en compte son bilan carbone afin d’apporter la réponse la plus juste possible. À titre d’exemple, construire en bois dépend du programme en lui-même, de ses besoins en structure et en portée, de sa durée de vie avant sa reconversion, de la région et du contexte dans lesquels il prend place, … Il ne faut pas construire en bois pour le geste de construire en bois. Il est plus intéressant de bien construire en bois, quand les conditions le permettent.
Utiliser les savoir-faire locaux et promouvoir l’artisanat garantissent au projet une connexion forte avec le contexte urbain et sociétal dans lequel il s’inscrit. C’est un atout majeur que l’agence PÉRIPHÉRIQUES MARIN+TROTTIN Architectes a pu utiliser pour le projet de résidence et restaurant social Coallia et pour les logements rue Grenelle notamment, apportant alors une façade en terre cuite émaillée.
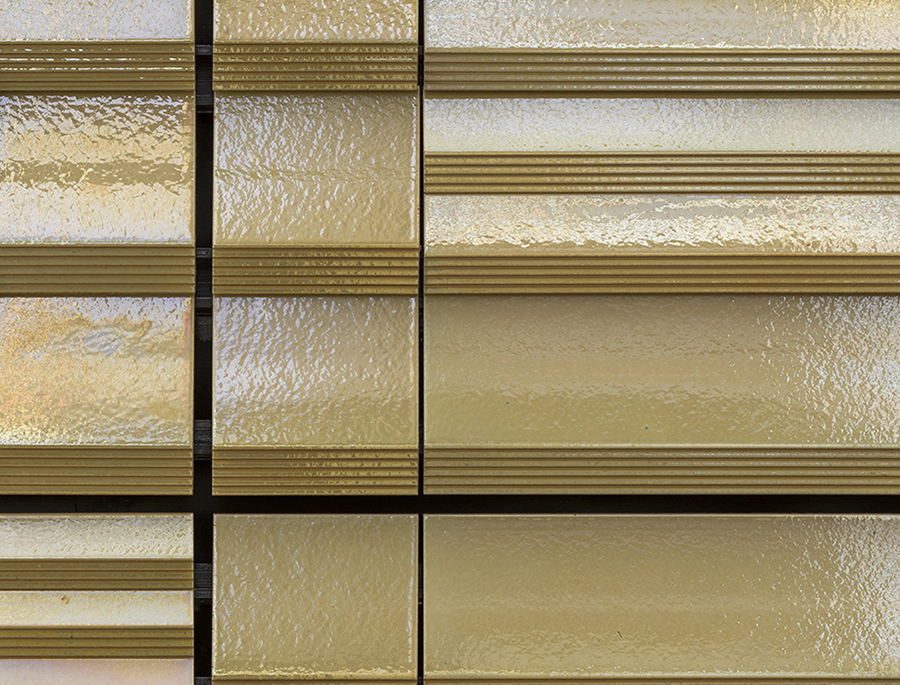
Porter une attention écologique au projet, c’est aussi maîtriser les consommations énergétiques du bâtiment. Les projets de la Médiathèque Saint-Paul, l’Hôtel des entreprises innovantes à Laval mais aussi le projet pour la Fédération Française de Canoë Kayak à Vaires-sur-Marne utilisent une ventilation 100% naturelle. Le projet pour l’Université de Jussieu utilise quant à lui des panneaux verticaux micro-perforés en tôle d'aluminium anodisée des brise-soleils et les murs en béton permettent d’offrir une bonne inertie au bâtiment.
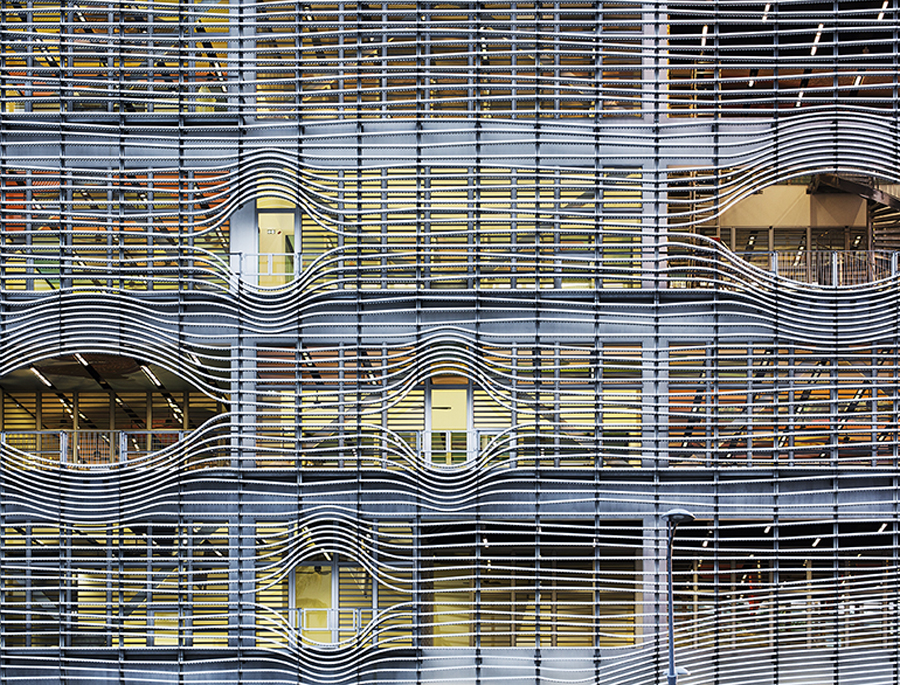
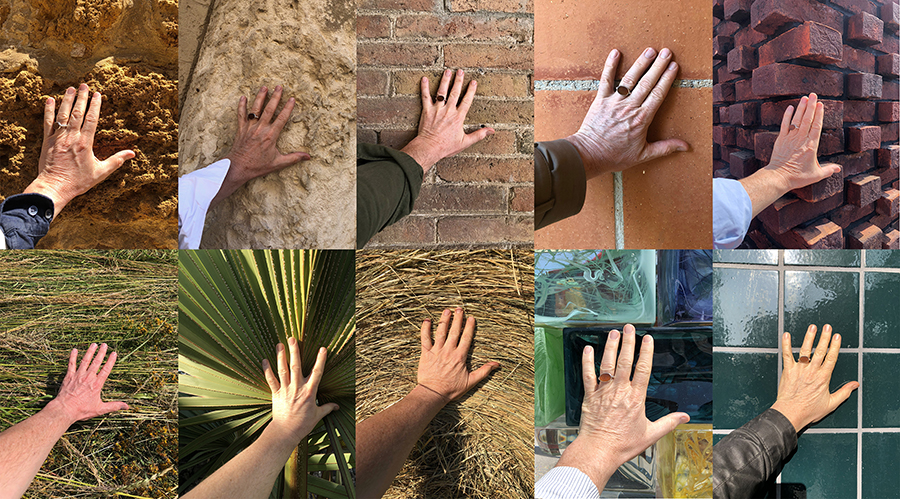
Many projects built by PÉRIPHÉRIQUES MARIN+TROTTIN Architects are certified, guarantor of the ecological approach of the agency. The projects are designed in High Environmental Quality (HQE) approaches and several have the BBC (Low Consumption Building) or THPE (Very High Energy Performance) label such as the Cultural Space of the Hague, the Biopôle in Rennes, the Laval Hotel of innovative companies, the Atrium for the University of Jussieu and moreover in the most recent projects such as the Eco-Campus of the Grand Paris Building in Vitry-sur-Seine. This last project is labeled NF HQE New Tertiary Buildings and BEPOS EFFINERGIE. The project of the City of the Theater in Paris will be labeled E3 C1, Parisian Sustainable Building (BDF) level Silver, Biosourced level 2 and will respect the commitments of the Paris Climate Plan. Several other Parisian projects are part of it, such as the Ilôt Tolbiac-Moulinet housing, those on the Saint-Denis Island or those of the ZAC Cardinet-Chalabre. Those ones are close to the «Energy 0» label because the entire roof incorporates a photovoltaic plant with a power of 1.2 MW. Previous projects such as housing on the Island of Nantes show that this ecological consideration is not recent. These dwellings are submitted to the RT 2005 and the project is supported by the European Commission for its energy performance as part of the Act2 project of the Concerto initiative. Since then, some of our projects have been submitted to the RT 2012 such as the Clermond-Ferrand Bio-clinical Research Center, the housing of Îlot Grenelle Frémicourt or the housing on Saint-Denis Island. Future projects will respect the RE 2020.
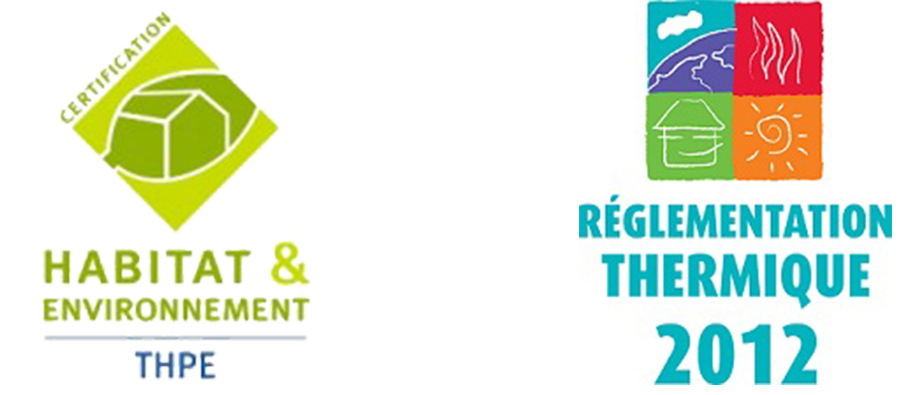
In order to get those labels, PÉRIPHÉRIQUES MARIN+TROTTIN Architects pays particular attention to selected materials and responsible project design. This involves taking into account the existing situation when drawing up a project. In the case of rehabilitation, if conservation of the existing structure is possible, the project must seize it and take advantage of it in order to limit the energy used in the conversion of the building. In the Ilôt Tolbiac-Moulinet housing project or the Coallia residence and social restaurant, it was possible to reuse the existing concrete structure. The project for the Paris’s City of the Theater reuses not only existing buildings but also existing materials in the double challenge of maintaining a heritage memory and the creative interest of recycling.
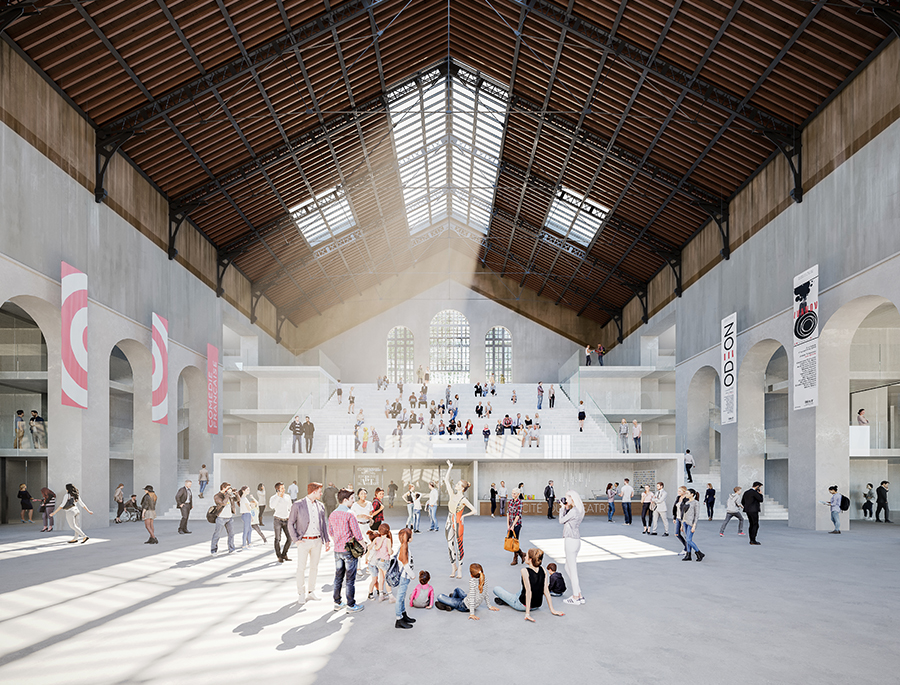
To build with the existing, it’s also to build with bio-sourced materials, allowing then to dialogue with its environment. Cultural facilities projects such as the Saint-Paul Media Library on Reunion Island, the Cultural Space of La Hague, office projects such as the Laval Hotel of innovative companies or teaching with the future Eco-Vitry campus and the Îlot Grenelle Frémicourt nursery are impregnated with materials nearby. For PÉRIPHÉRIQUES MARIN+TROTTIN Architects, ecological attentions are anchored in the history of the agency. The houses of the gardens of the Pirotterie in Rezé are entirely made with a light structure and a bio-sourced wood cladding and this for more than 15 years.
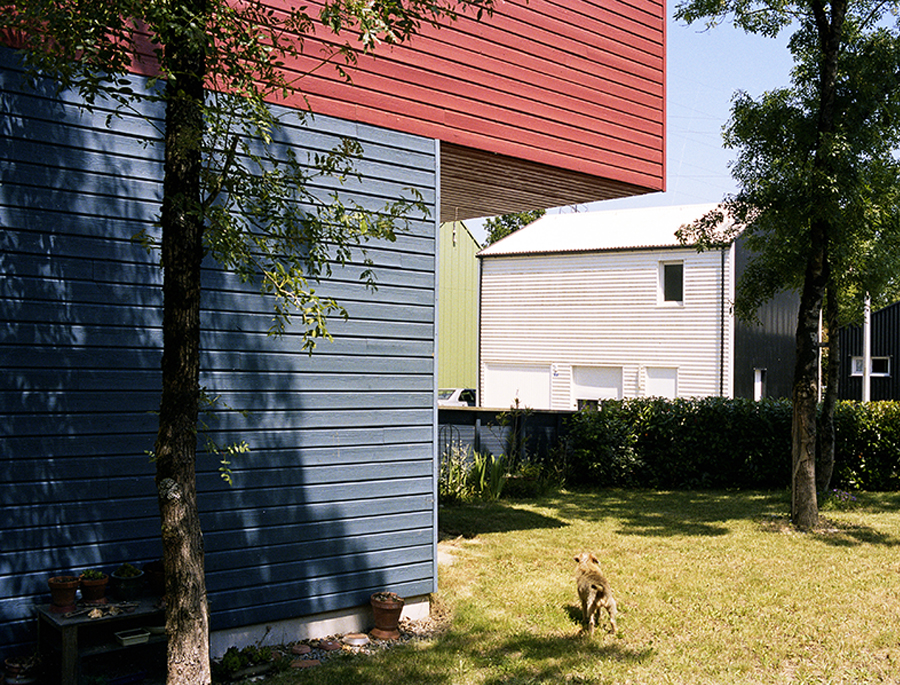
It is also about presenting a building whose materials are chosen according to the life time of the project, taking into account its carbon footprint in order to provide the fairest possible response. For example, wood construction depends on the program itself, its structure and scope needs, its lifespan prior to conversion, the region and the context in which it takes place, … We must not build in wood for the gesture of building in wood. It is more interesting to well build out of wood, when the conditions allow it.
Using local know-how and promoting crafts ensure that the project has a strong connection with the urban and societal context in which it operates. This is a major asset that the agency PÉRIPHÉRIQUES MARIN+TROTTIN Architects was able to use for the project of residence and social restaurant Coallia and for the housing street Grenelle in particular, bringing then a facade in enameled terracotta.
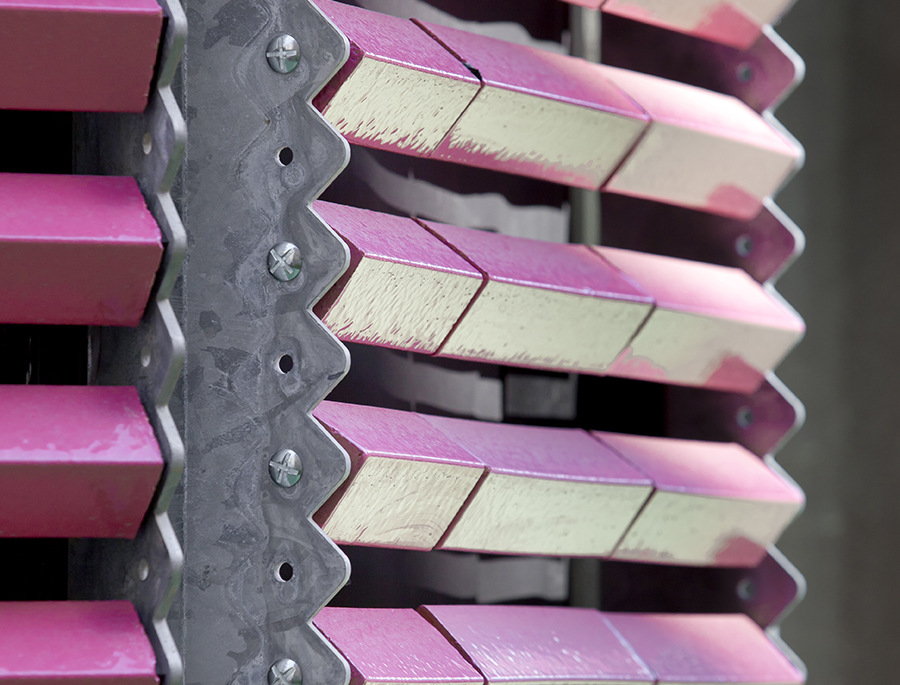
Paying ecological attention to the project also means controlling the building’s energy consumption. The projects of the Saint-Paul Media Library, the Laval Hotel of innovative companies and the the French Canoe Kayak Federation in Vaires-sur-Marne use a 100% natural ventilation. The project for the University of Jussieu uses micro-perforated vertical panels made of anodized aluminium sheet from the breakers and concrete walls provide good inertia to the building.
