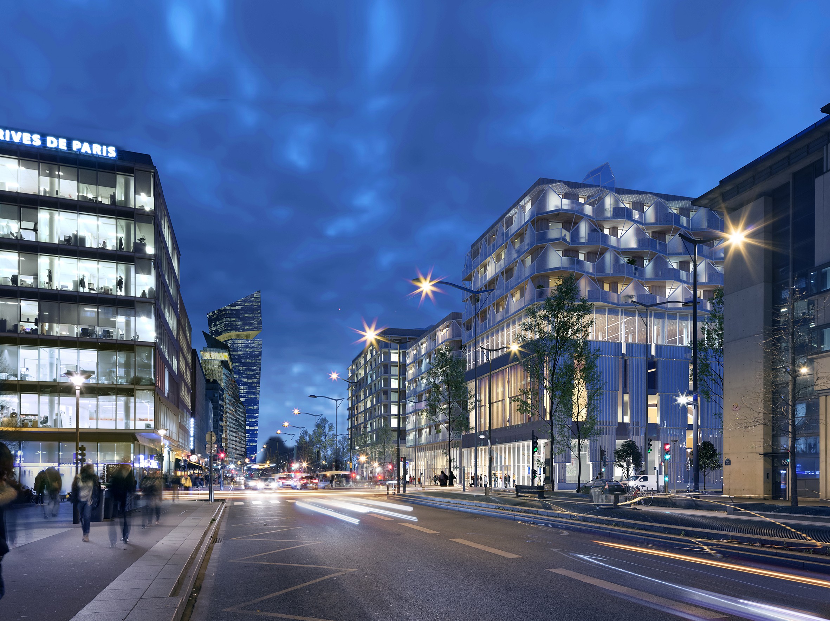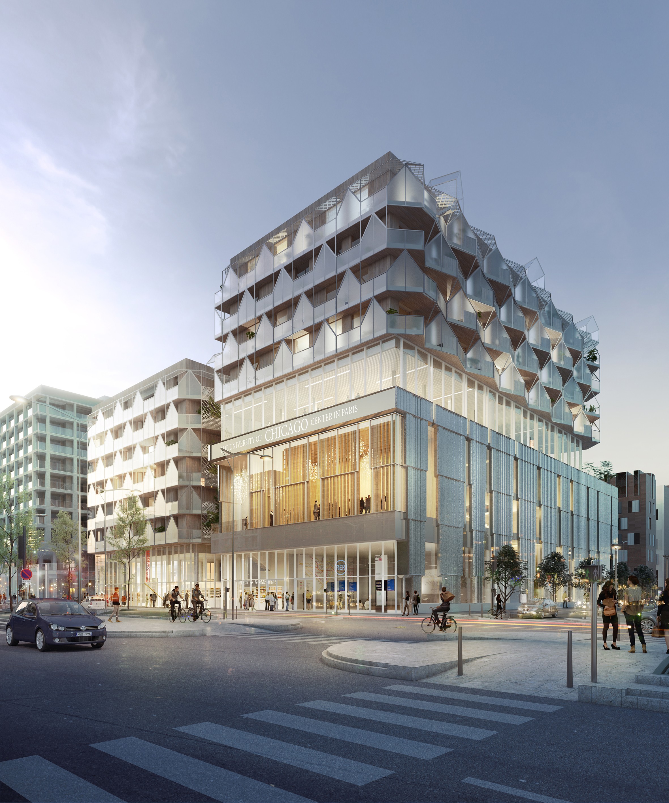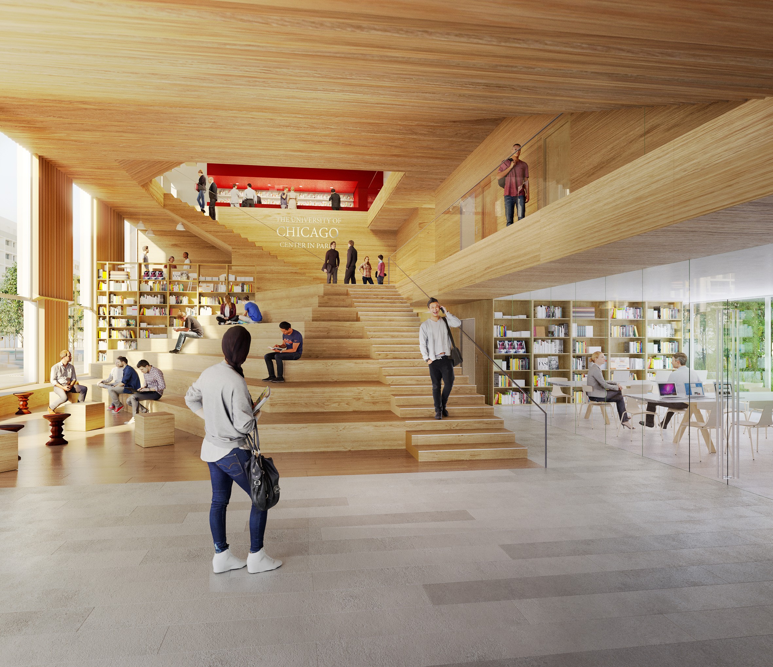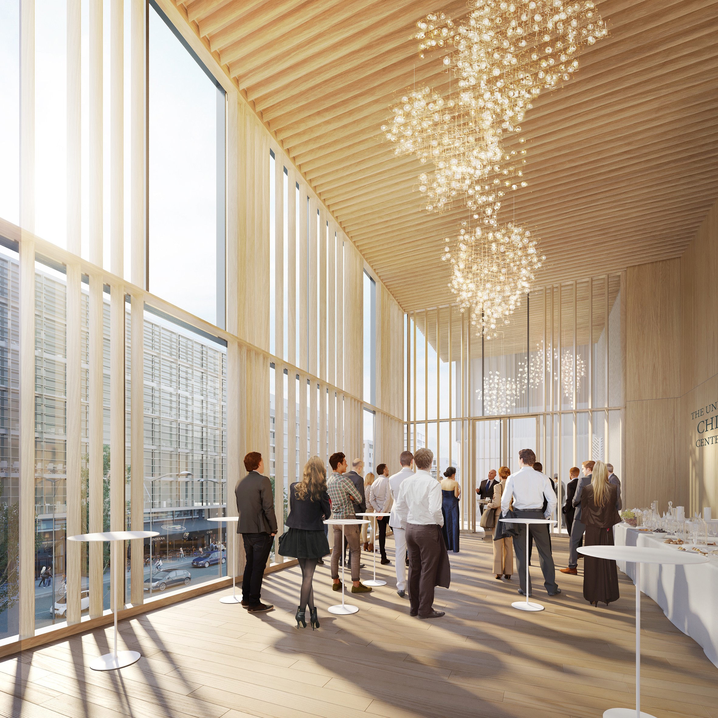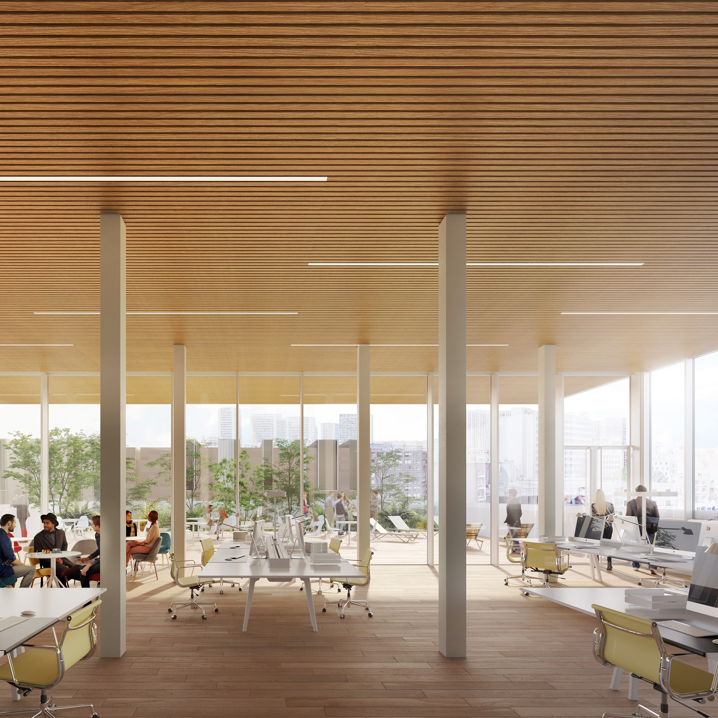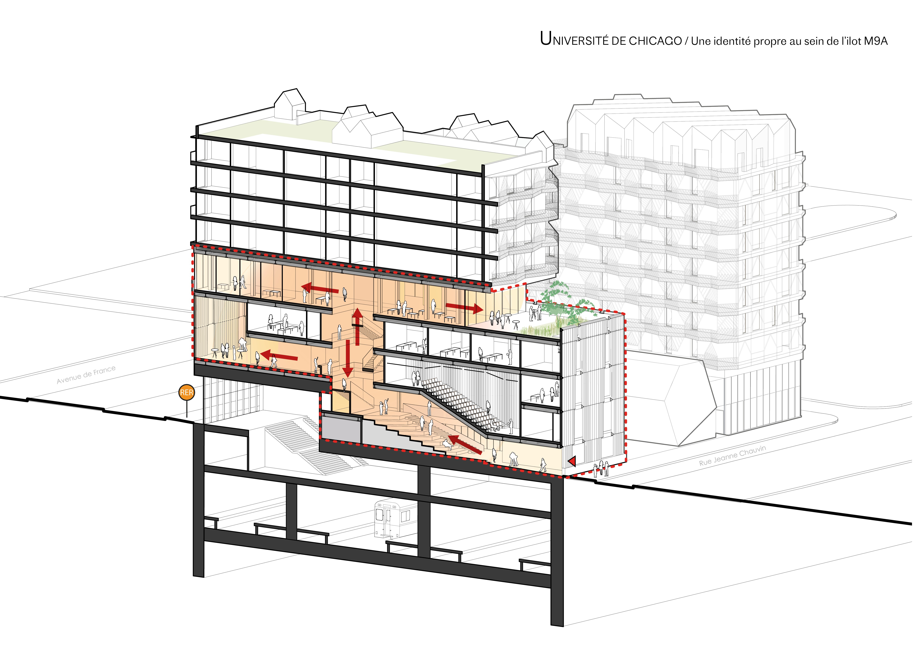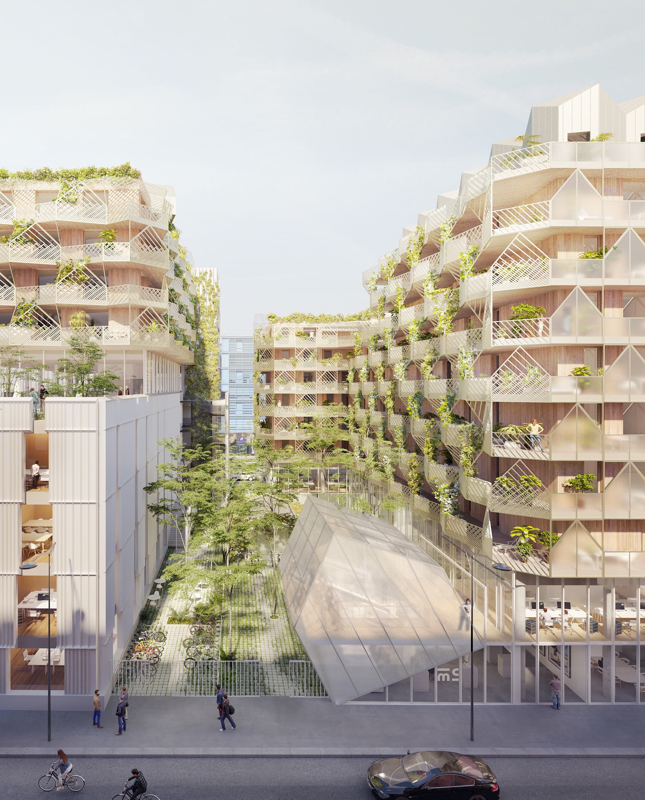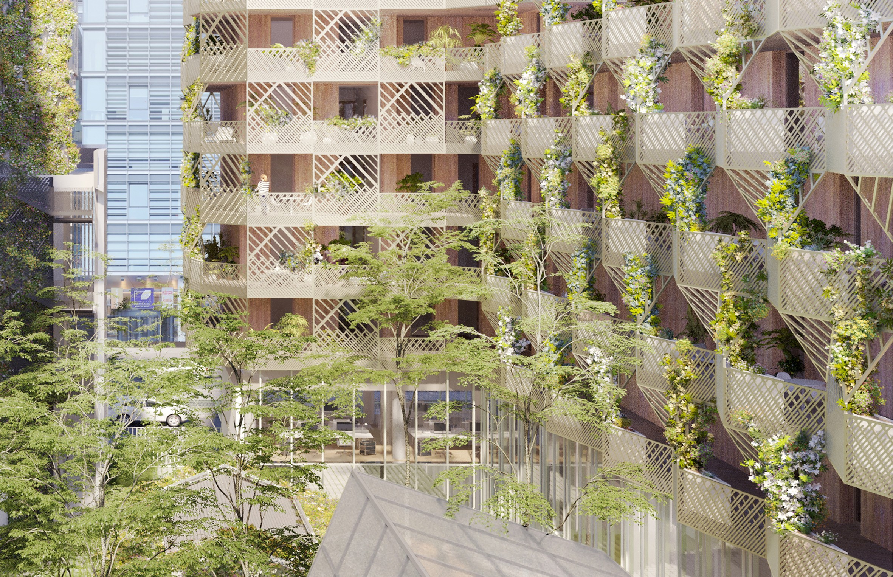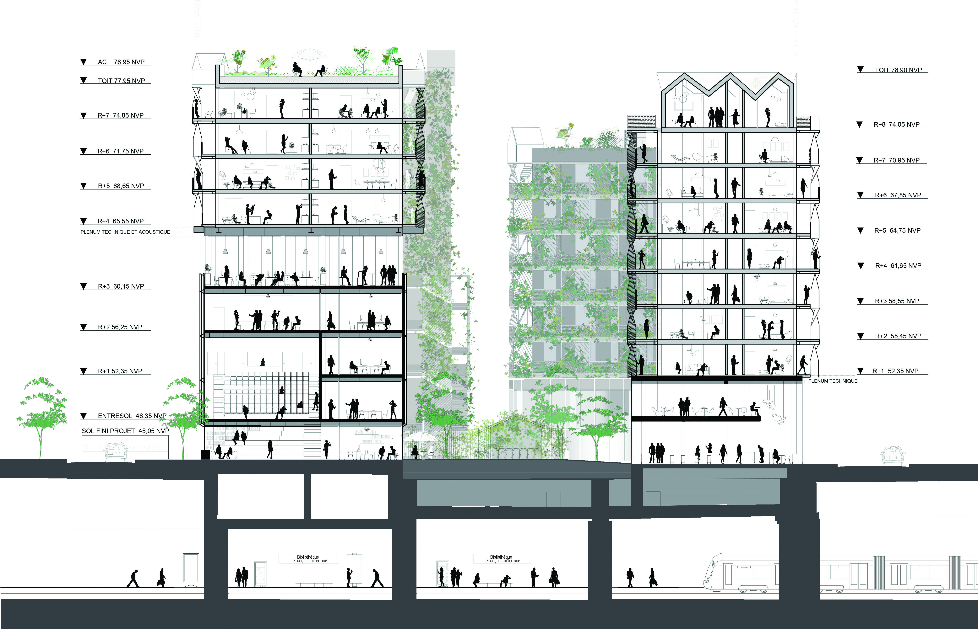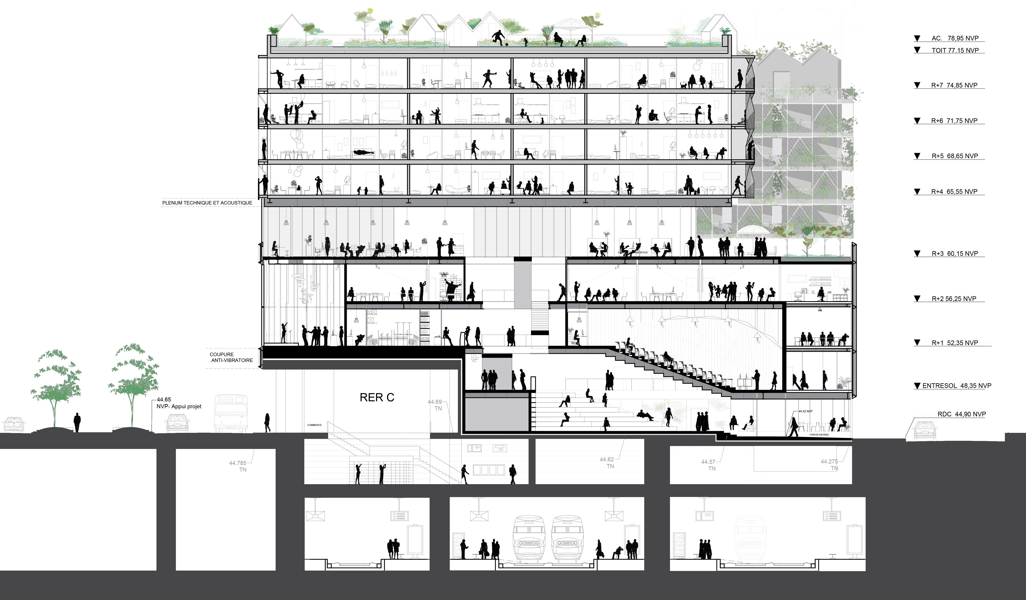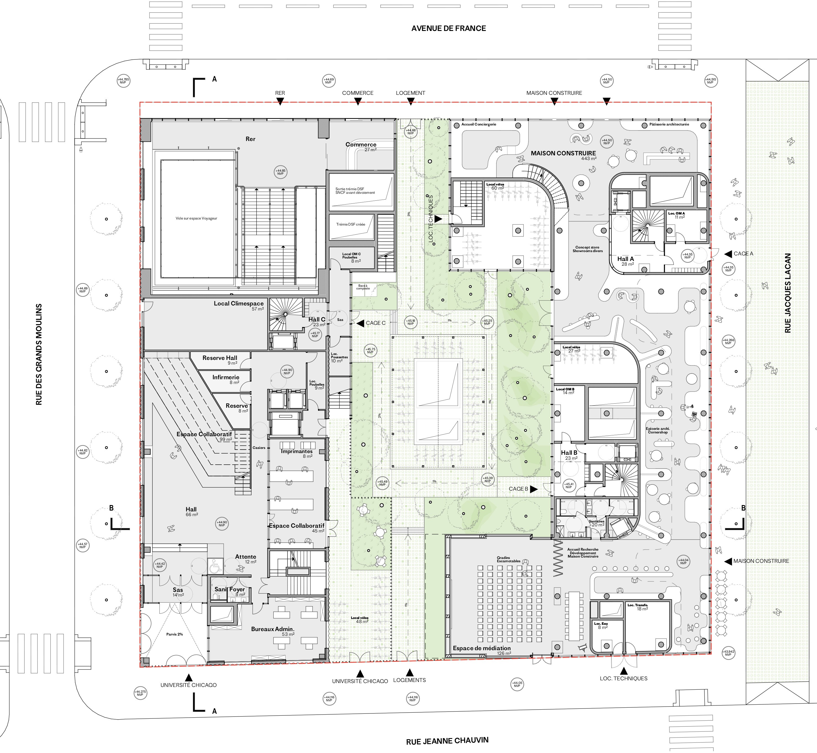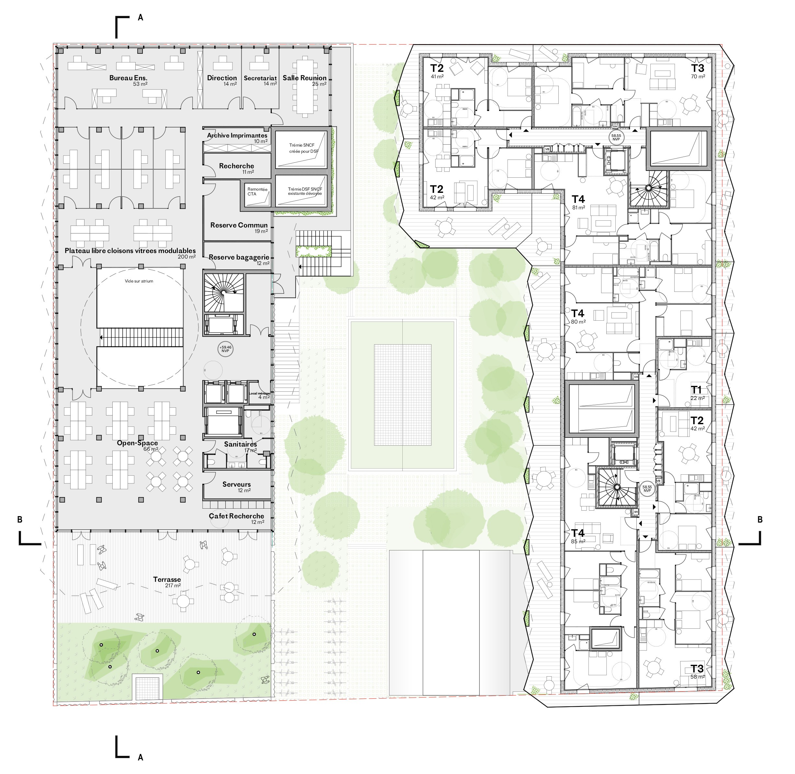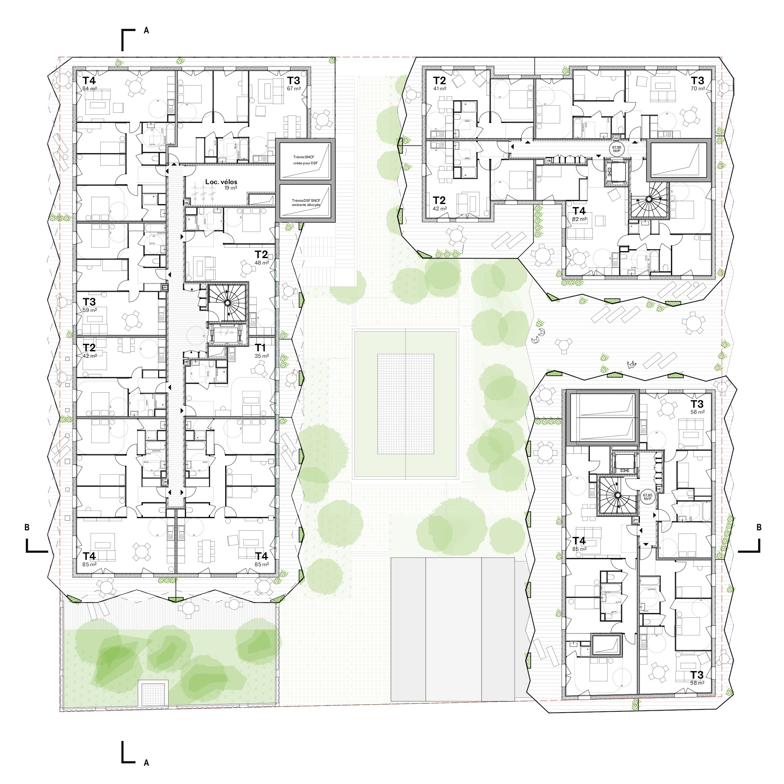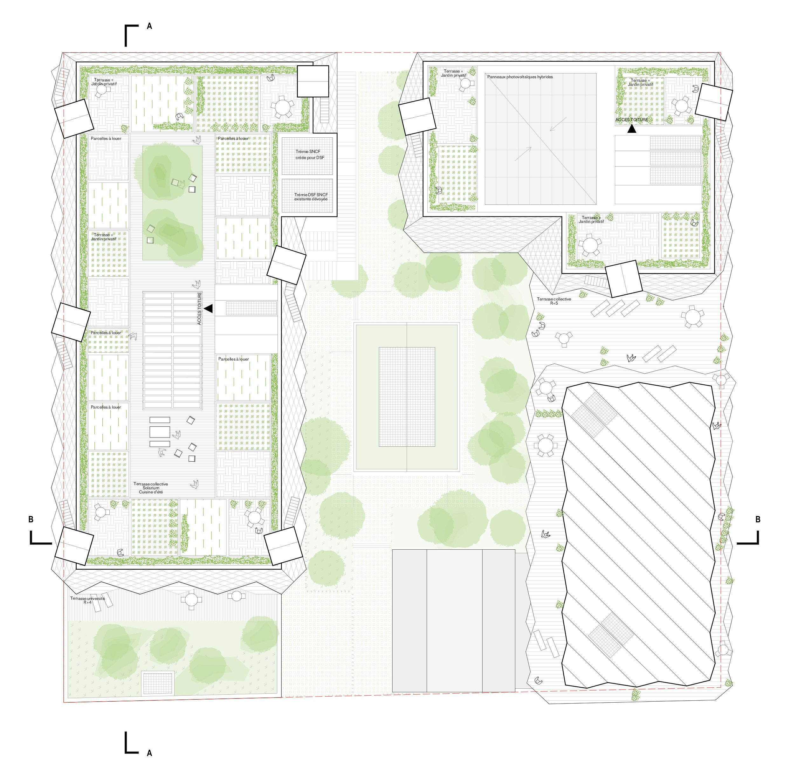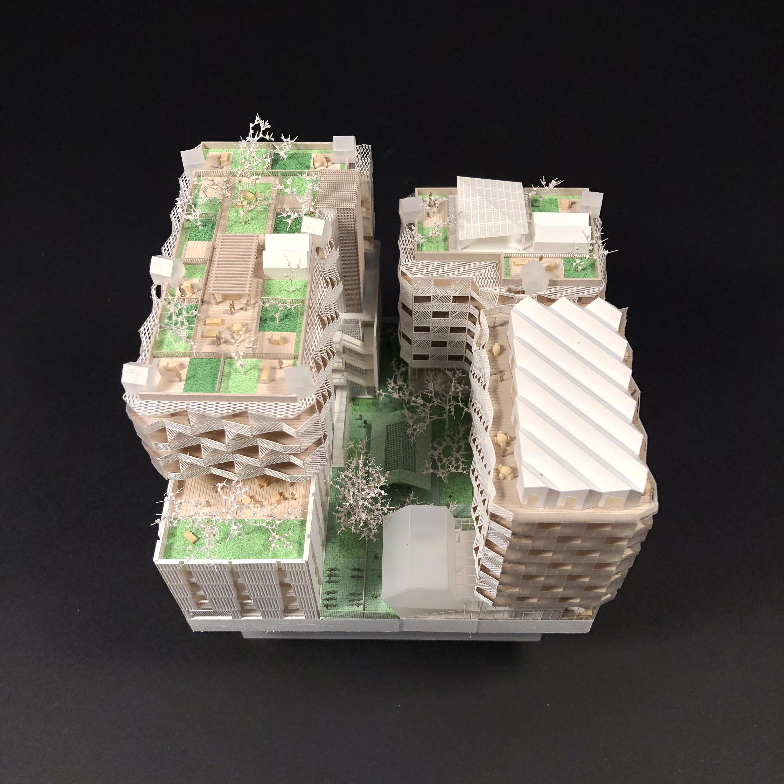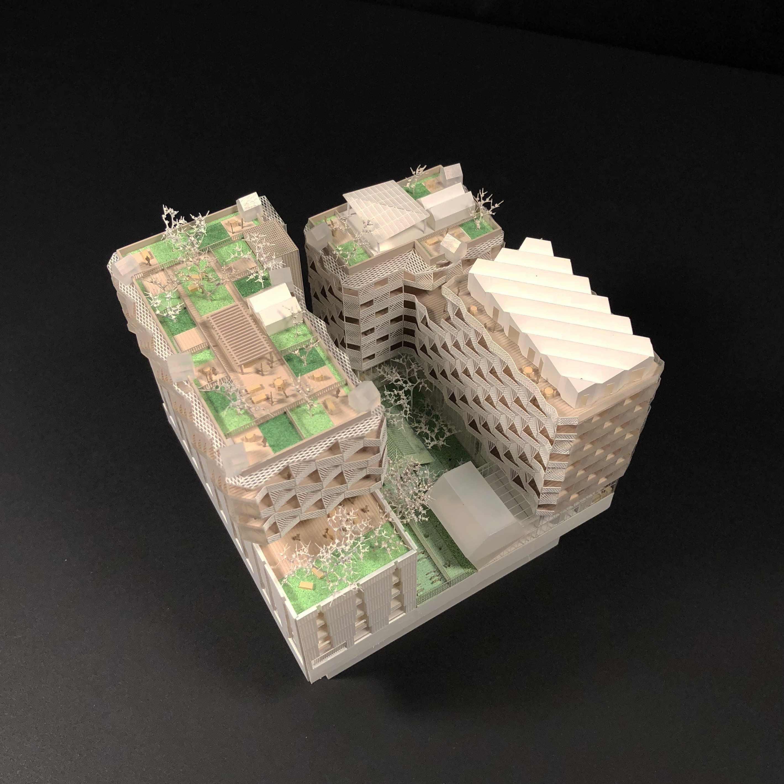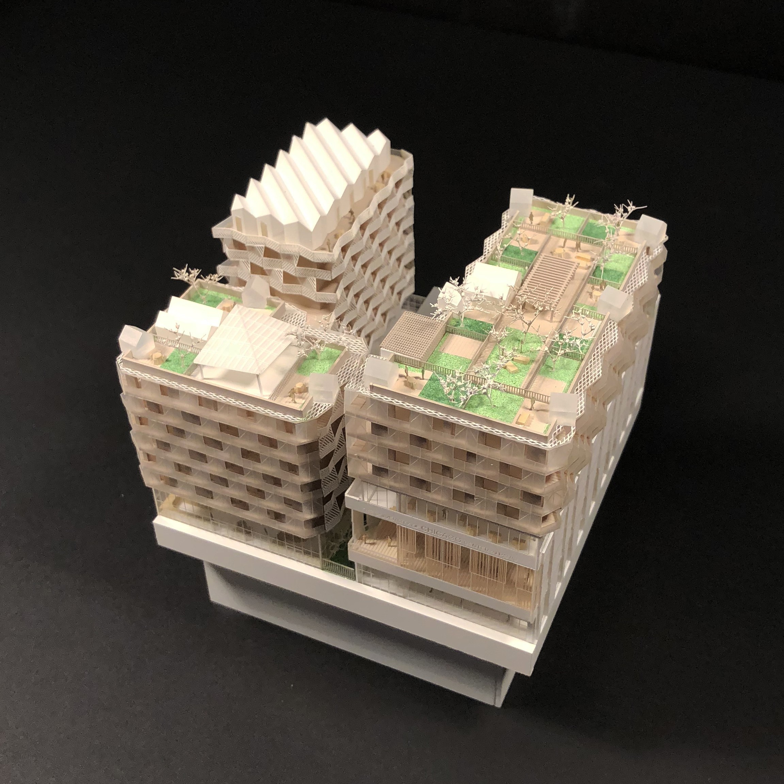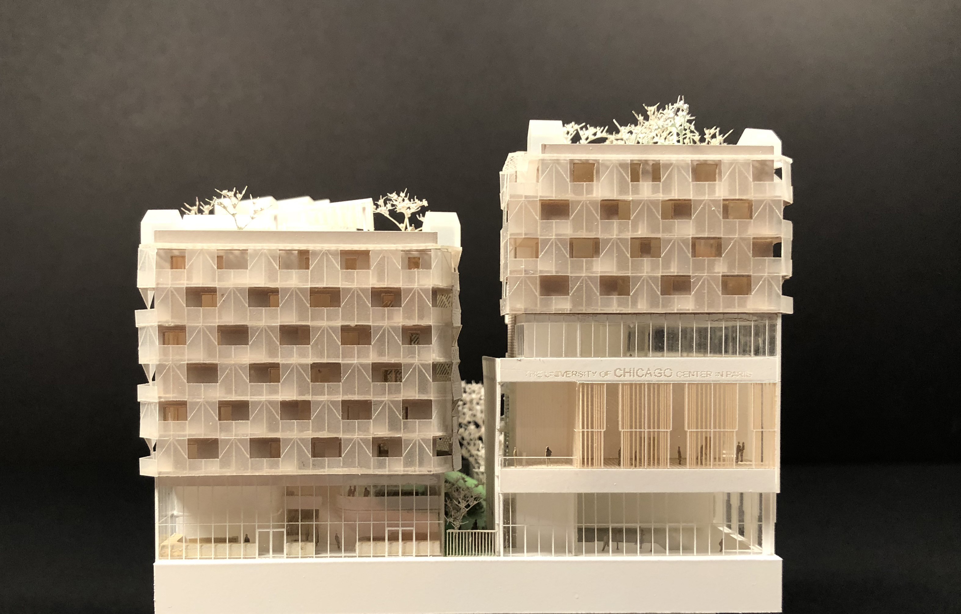Situé le long de l’Avenue de France dans le secteur Massena-Chevaleret du 13ème arrondissement de Paris, dans un contexte urbain dense et évolutif, le projet présente un potentiel de rayonnement à l’échelle du quartier.
Sur l’îlot M9A, nous proposons le projet Maison/Construire au programme mixte regroupant les locaux de l’Université de Chicago, 92 logements déclinés en 5 typologies différentes, un équipement hybride de commerces de recherches et d’innovations ainsi que l’entrée du RER C.
Cette ambition programmatique riche et complexe, est une incitation à de nouveaux usages. Ainsi, à travers l’imbrication de volumes et de respirations, nous avons recherché une forme urbaine capable de mutualiser les espaces et services afin de devenir un véritable catalyseur de la vie de quartier.
L’enveloppe de l’Université s’exprime par le verre et la céramique. Celle-ci est nuancée par des variations verticales qui se déclinent sur toute sa périphérie, telle la métaphore d’une séquence de vie aperçue dans l’embrasure de rideaux de scène, depuis l’extérieur.
Posés sur leur socle, deux immeubles de logements se font face et accueillent 92 logements, proposant 5 typologies du T1 au T5 dont des duplex. Les logements ont été conçus en structure bois. 100% des logements possèdent un espace extérieur, véritable prolongement du lieu de vie de l’habitation.
Le grand jardin de la terrasse du toit est ouvert sur le ciel. Il allie un parti pris végétal spécifique centré sur la richesse de la biodiversité animale et végétale en ville, et un aménagement minutieux des espaces accessibles pour offrir un espace de promenade, de détente et de partage.
Located along the Avenue de France in the Massena-Chevaleret sector of the 13th arrondissement of Paris, in a dense and evolving urban context, the project has a potential to spread to a district’s scale. On the M9A urban island, we propose the project Maison/Construire with a mixed program gathering the premises of the University of Chicago, 92 dwellings declined in 5 different typologies, a hybrid equipment of shops, researches and innovations, as well as the entrance of RER C.
This rich and complex programmatic ambition is an incentive for new uses. Thus, through the interweaving of volumes and breaths, we sought an urban form capable of pooling spaces and services in order to become a real catalyst for neighborhood life.
The envelope of the University is expressed by glass and ceramics. It is nuanced by vertical variations that are reflected on its entire periphery, such as the metaphor of a sequence of life scene in the embrasure of stage curtains, from the outside. Based on the University and the hybrid equipment, two housing buildings face each other and accommodate 92 dwellings, offering 5 typologies from T1 to T5 including duplexes. The accommodations have been designed in wood structure. 100% of the dwellings have an outdoor space, a real extension of the living area of the dwelling. The large garden of the roof terrace is open to the sky. It combines a specific vegetal bias focused on the richness of animal and plant biodiversity in the city, and a meticulous layout of accessible spaces to offer a space for walking, relaxing and sharing.
Marin + Trottin PERIPHERIQUES Architectes
Philéas Atelier d'architecture
Charlotte Laffont
Lalie Vaillant, Carol Reed, Corinne Takahashi, Wendy Bochard
Technical engineer : EGIS Bâtiment
Sustainability : Elioth
Acoustic : Lamoureux
Landscape designer : D'ici Là Paysages et Territoires
Images : Arte Factory
SEMAPA : aménageur
Quartus : promotion immobilière
Projet Maison/Construire : 2440m² pour les locaux de l'Université de Chicago regroupant un amphithéâtre, des salles de classes et esapces collaboratifs, une "Great Room", une cafétéria, des bureaux + 1060m² de commerces et activités + 5665 m² de logements
9165m²
Avenue de France, Secteur Massena-Chevaleret. Paris 13ème.

