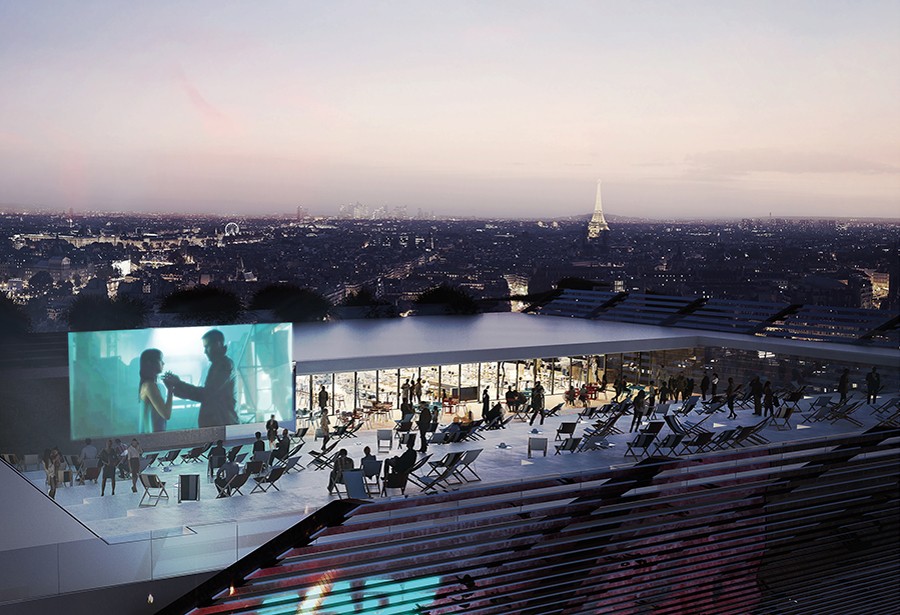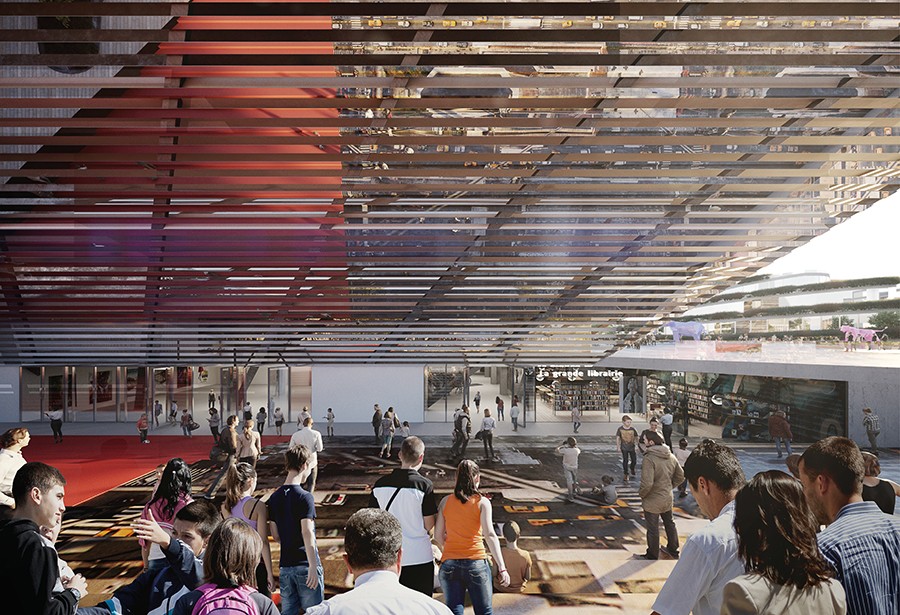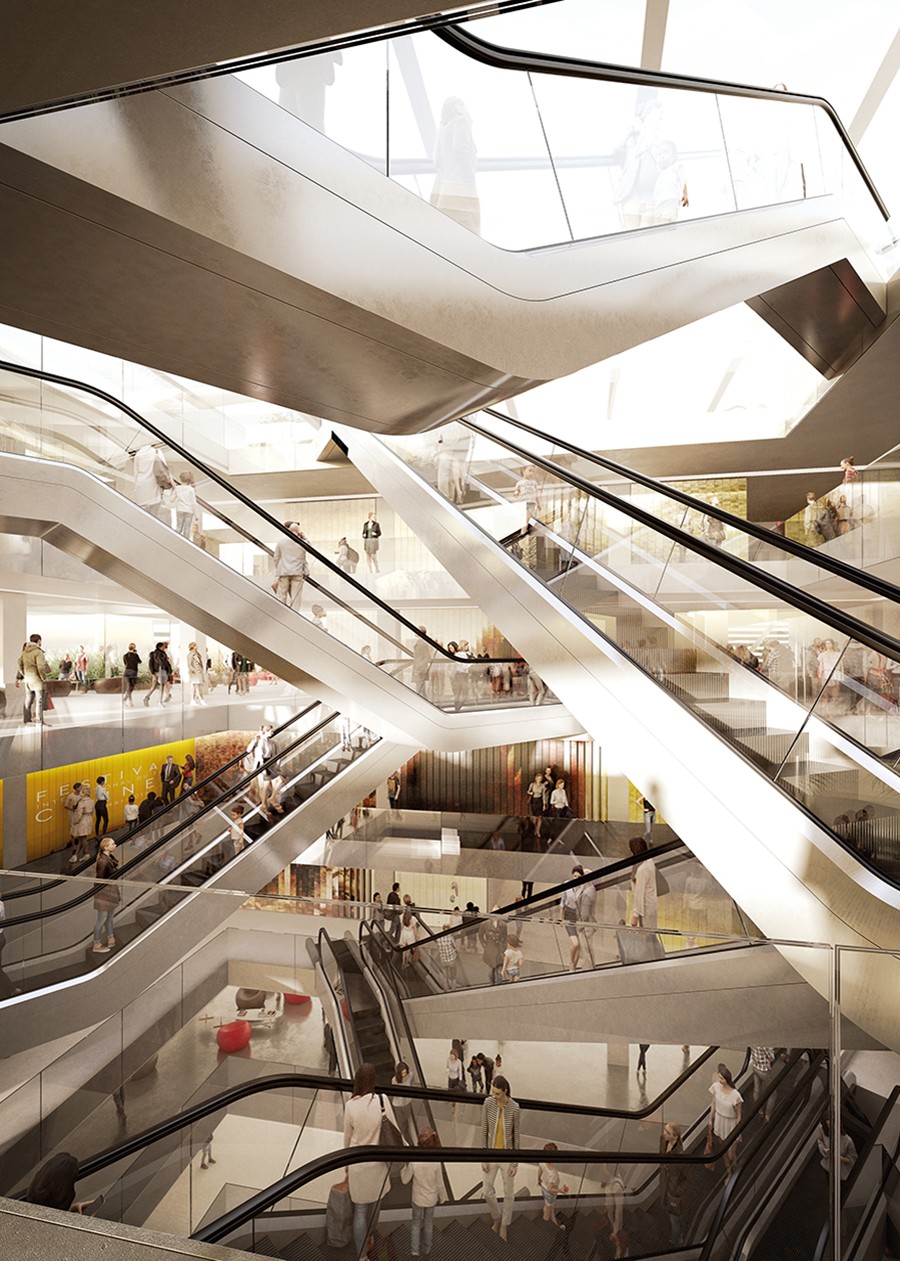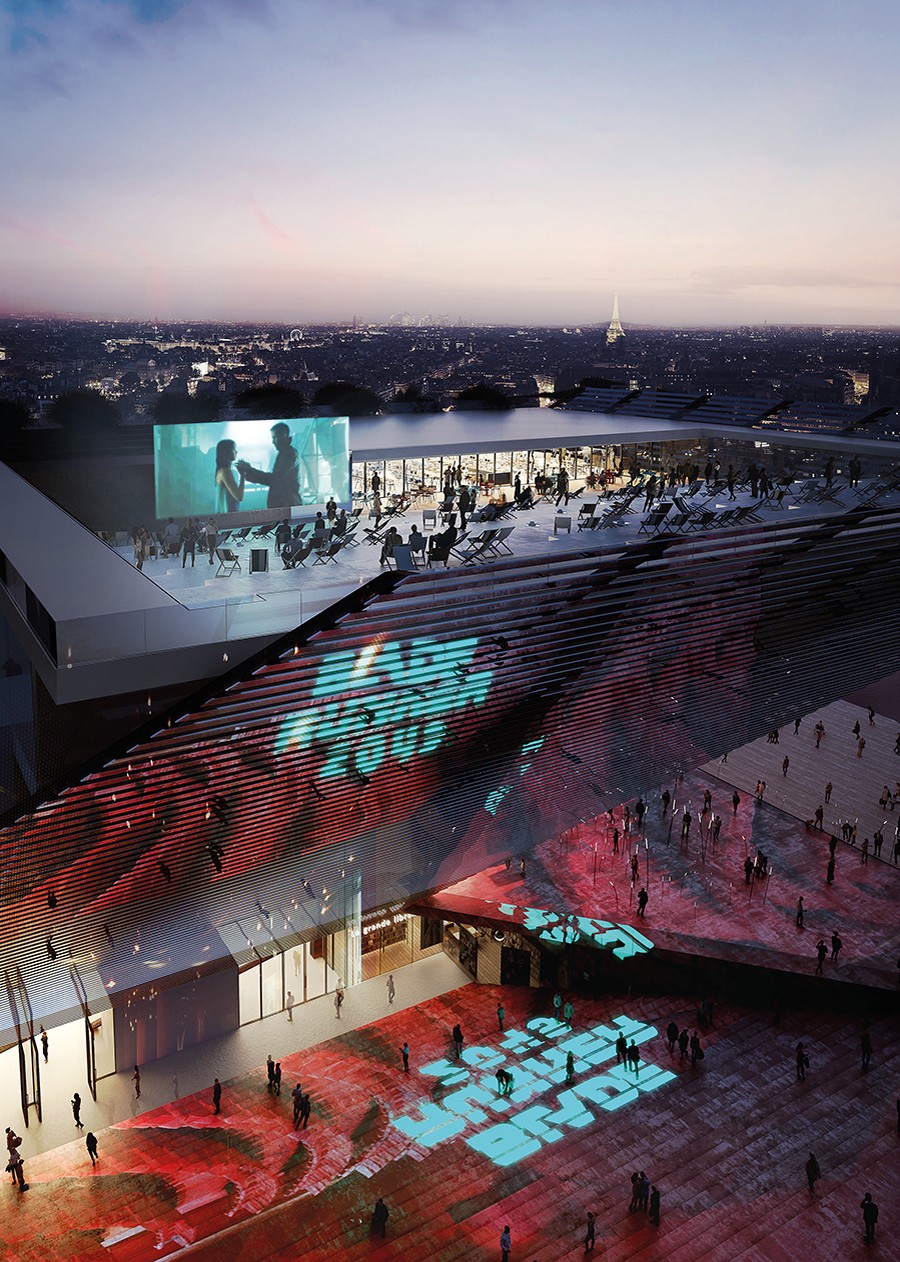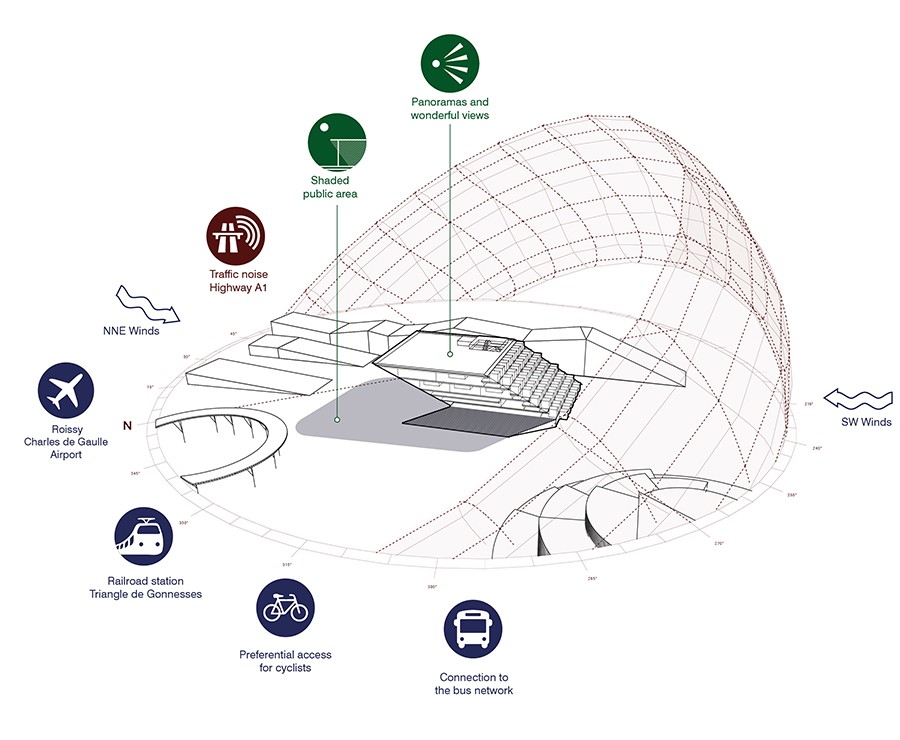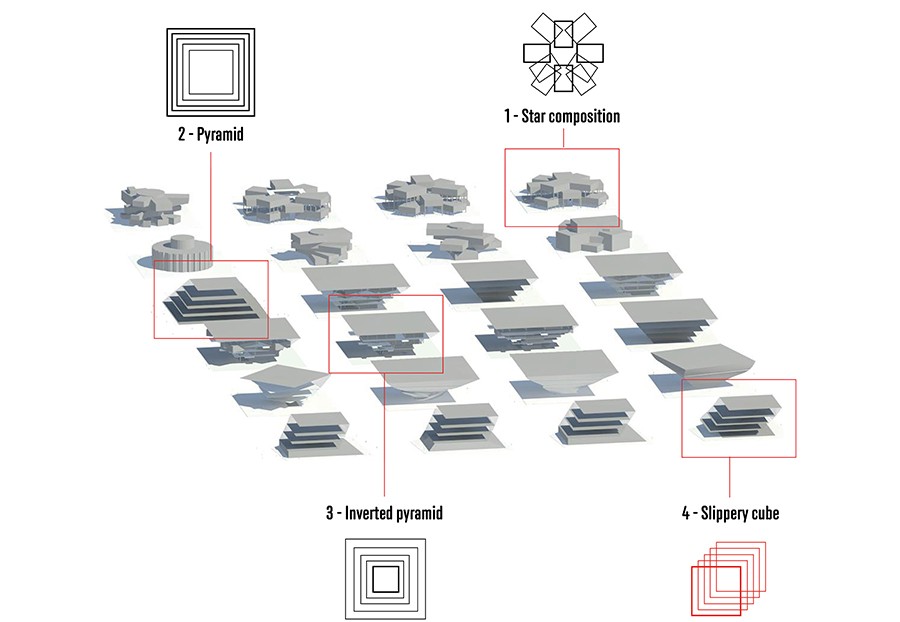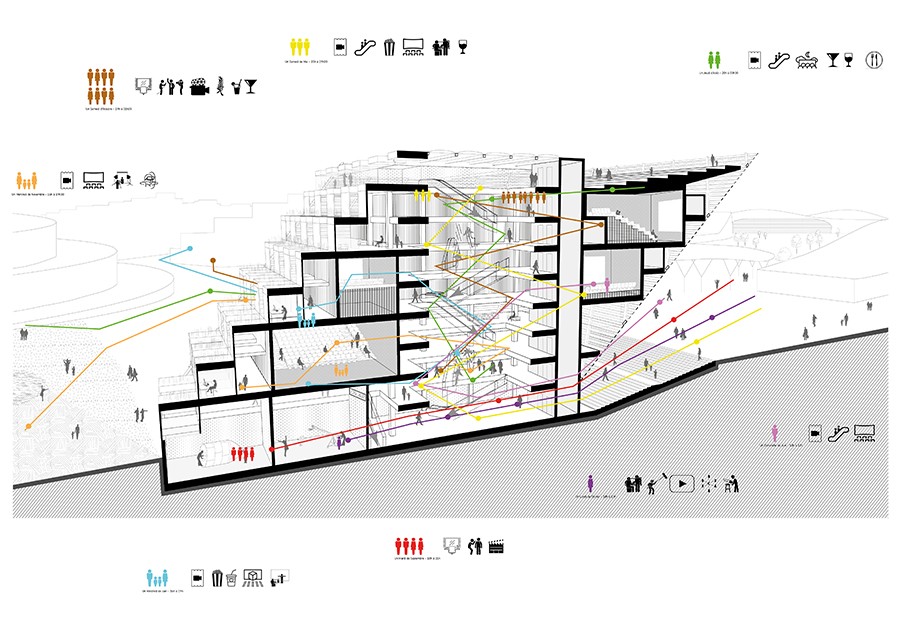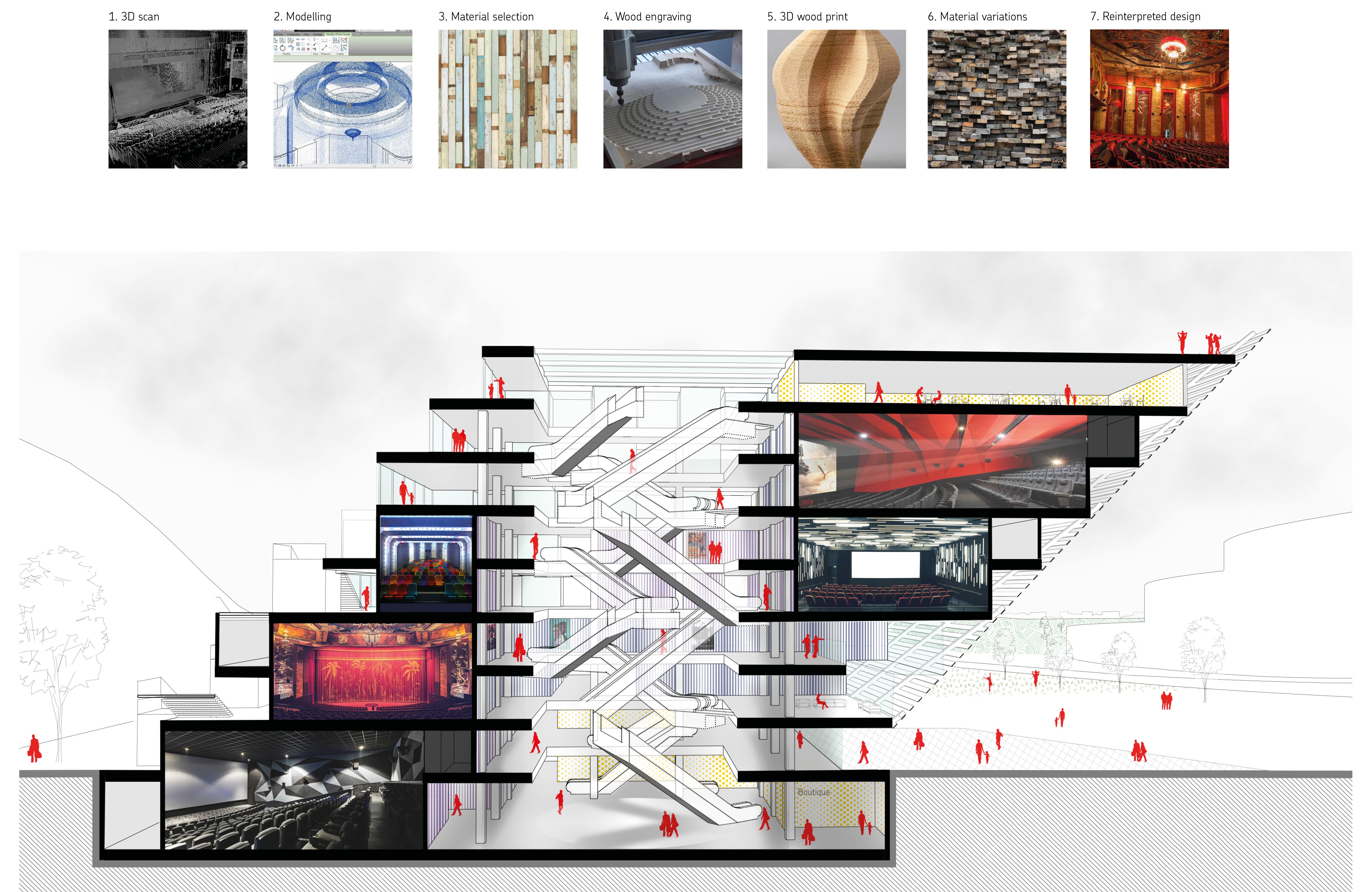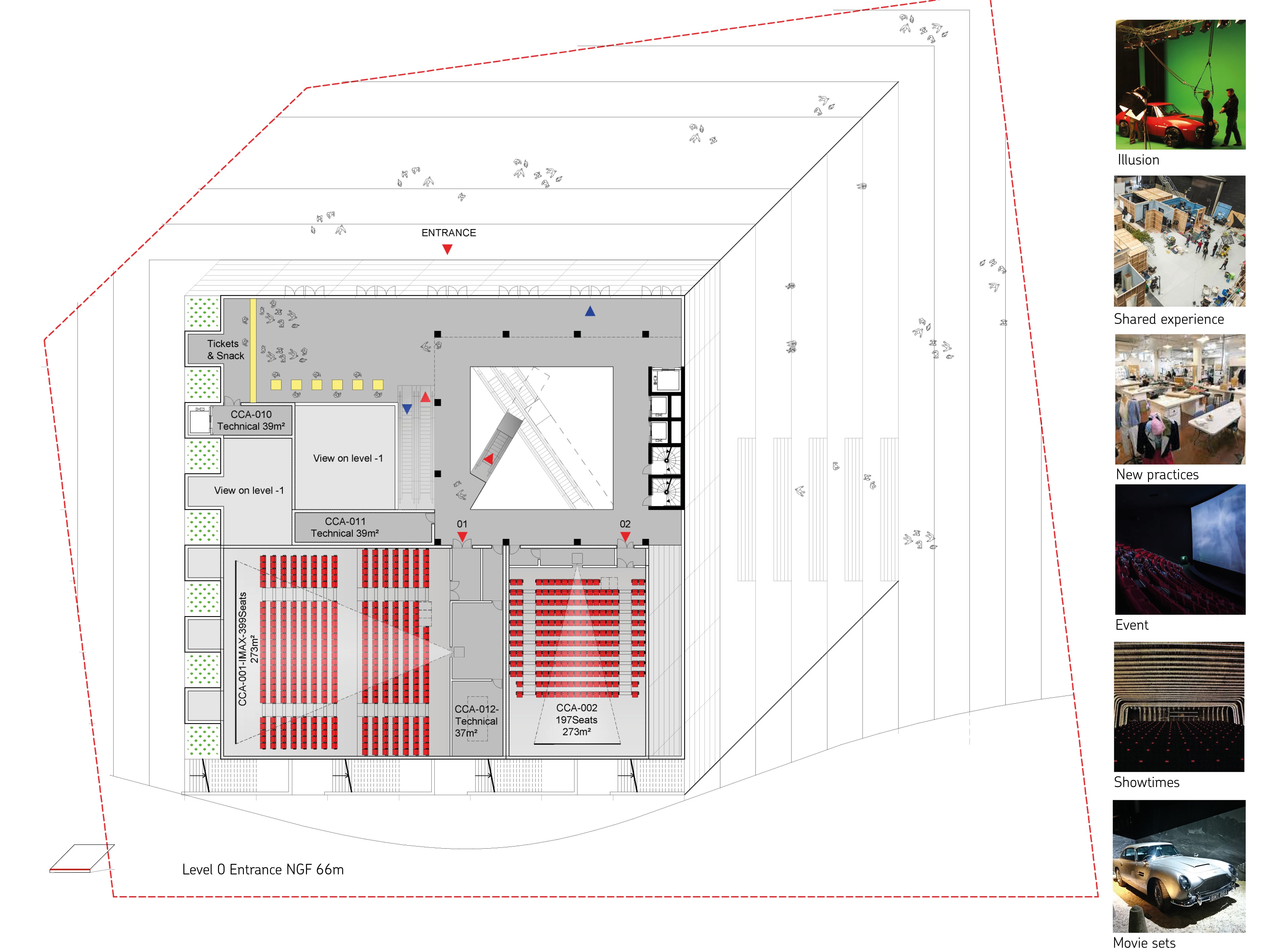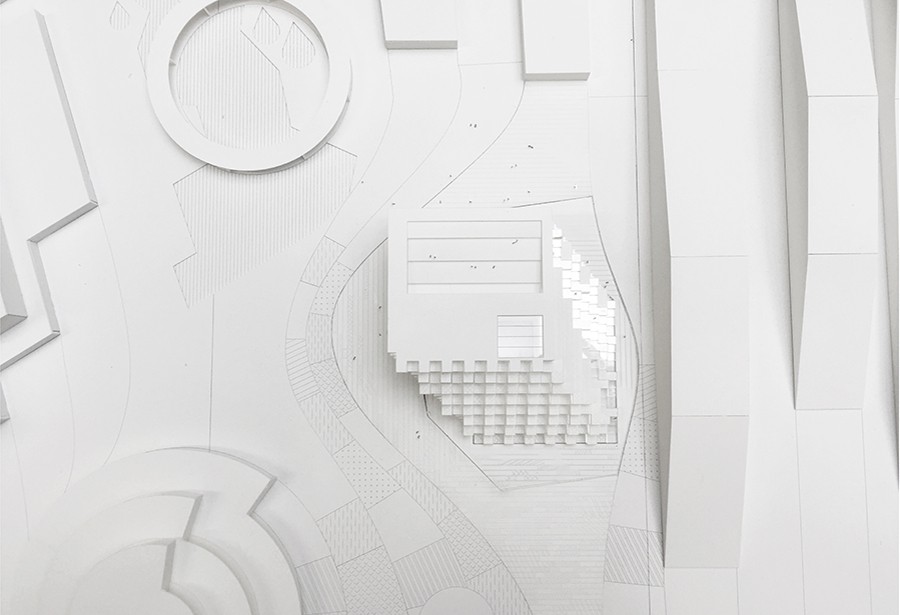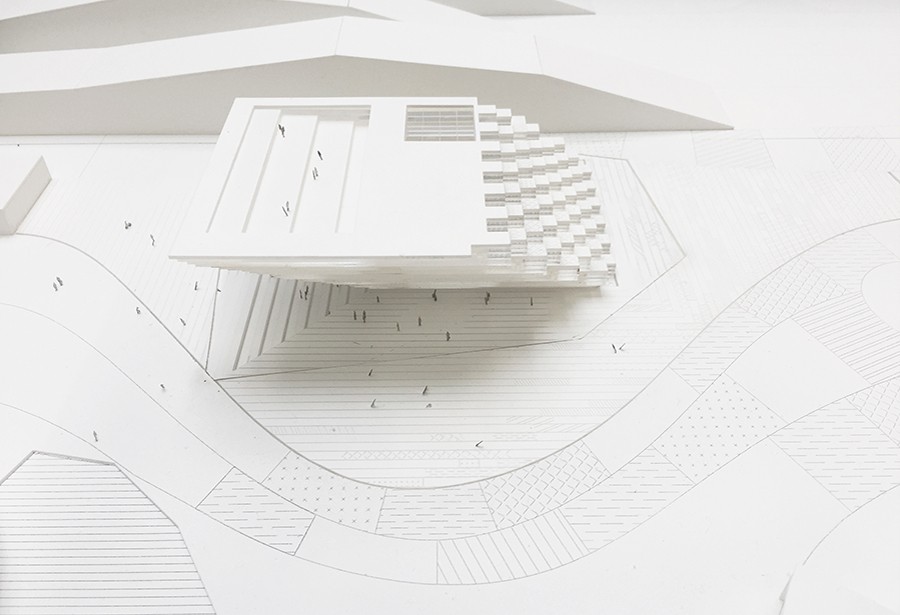Qu’il arrive de la Gare du Grand Paris Express, du parking souterrain ou des différents points d’intérêt du site d’EuropaCity, le spectateur est tout d’abord piéton. L’accès au bâtiment doit lui aussi être une expérience. Dans le site d’EuropaCity, le Centre Culturel du 7ème Art (CCA) apparaît comme un repère urbain dans la percée visuelle.
Sa volumétrie est à la fois iconique et autonome. Le projet est emblématique dans la grande échelle d’EuropaCity. Néanmoins, sa compacité est capable de tisser des liens multiples avec son contexte. Les miroirs en sous-face mettent en scène des évènements et des effets visuels, des illusions et des spectacles urbains. Ils participent à l’animation de la façade et à la vie du bâtiment.
De l’autre côté, la volumétrie « en escalier » de la façade Sud symbolise l’éventail des activités proposées autour du moment du film. Ces espaces sont alternativement des boîtes transparentes qui filtrent la lumière et des boîtes végétalisées permettant un recyclage des eaux de pluie.
Enfin, c’est sur la grande terrasse qui constitue la 5ème façade du bâtiment que s’achève, ou commence, la visite du Centre Culturel du 7ème Art. Le restaurant panoramique et l’espace de projection en plein air profitent d’une vue à 360° sur le territoire de proximité, EuropaCity et le Grand Paris.
Whether he comes from the Grand Paris Express train station, from the underground carpark or from some other highlights on the EuropaCity’s site, the visitor is first a pedestrian. The access to the building have to be an experiment as well. On the EuropaCity’s site, the Cultural Center for the 7th Art (CCA) appears like an urban landmark in the breakthrough.
His volumetry is both iconic and autonomous. The project is emblematic in the large scale of EuropaCity. Nevertheless, its compactness is able to weave multiple links with its context. The mirrors on the underside depict events and visual effects, illusions and urban shows. They participate in the animation of the facade and the life of the building.
On the other side, the volumetric "staircase" of the South facade symbolizes the range of activities proposed around the moment of the film. These spaces are alternately transparent boxes that filter the light and vegetated boxes allowing recycling of rainwater.
Finally, on the large terrace (the 5th facade of the building) ends or begins, the visit of the Cultural Center of the 7th Art. The panoramic restaurant and open-air projection area enjoy a 360 ° view of the nearby territory, EuropaCity and Grand Paris.
Marin + Trottin PERIPHERIQUES Architectes
Charlotte Lefebvre
Charlotte Laffont, Pauline Tassan, Caroline Jousset, Romy Karam, Mathis Lochner, Augustin Leblond
Technical engineer : Terrell Group
Sustainability : Franck Boutté Consultants
Scenography : Ducks Sceno
Economy : Mazet & Associés
Images : L'Autre Image
Alliages et Territoire
La Belle Etoile
Multiplex regroupant pôles de projection de 2800 places et production, espaces de consommation et animation,administration, café, jardin
12 000 m² SDP
Gonesse, Ile-de-France (95)
