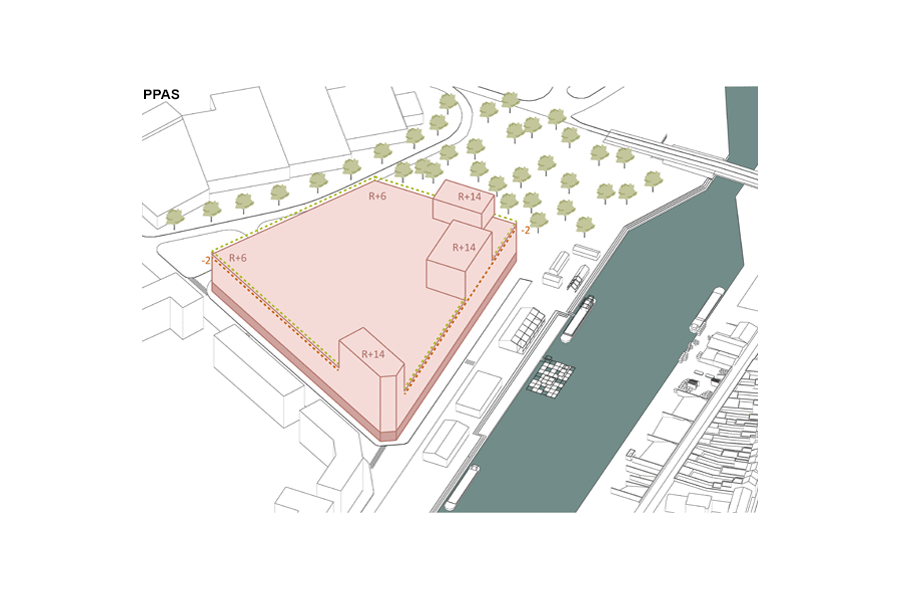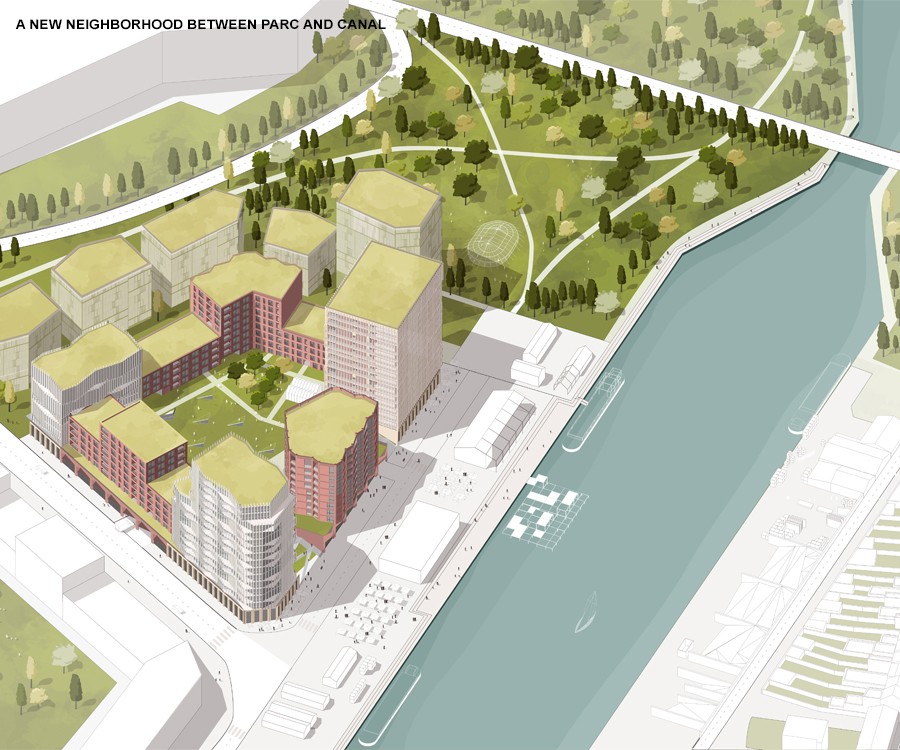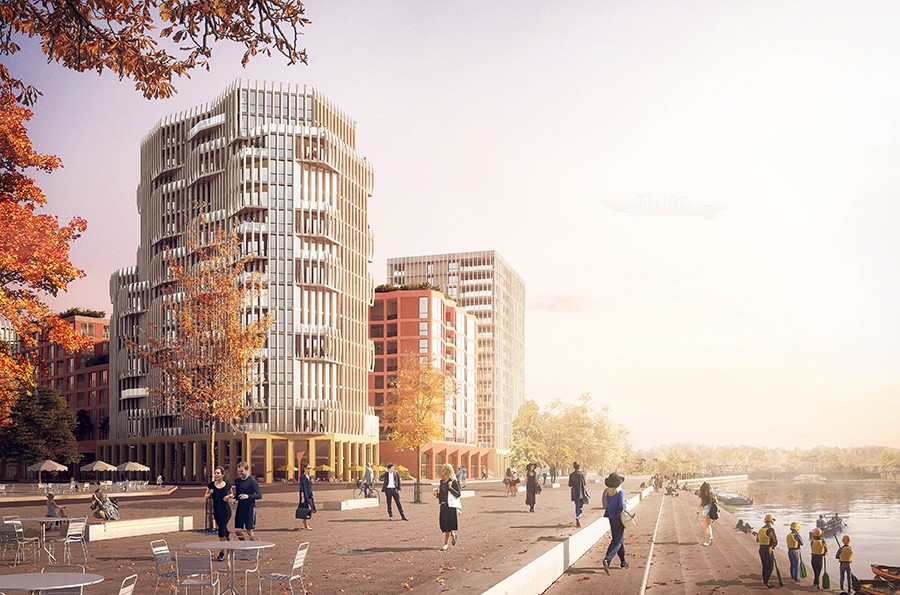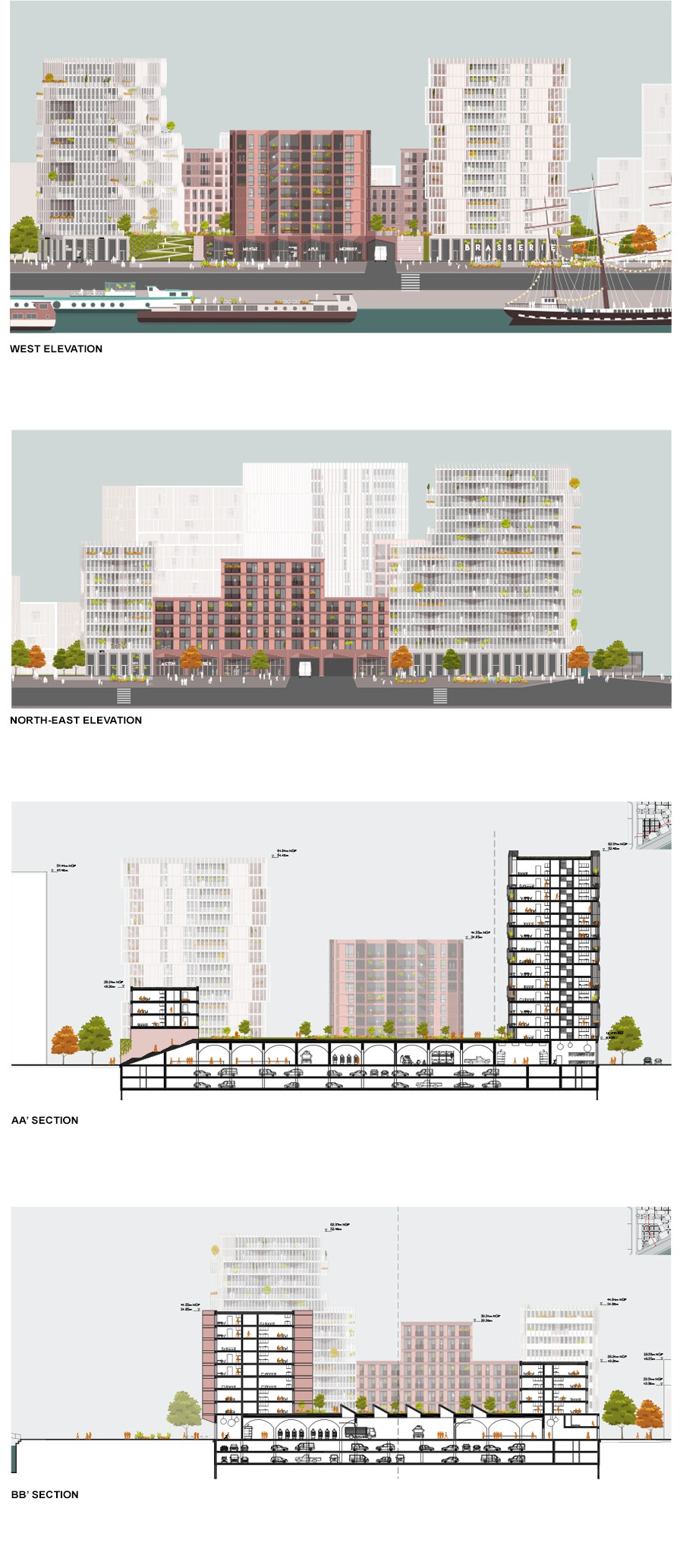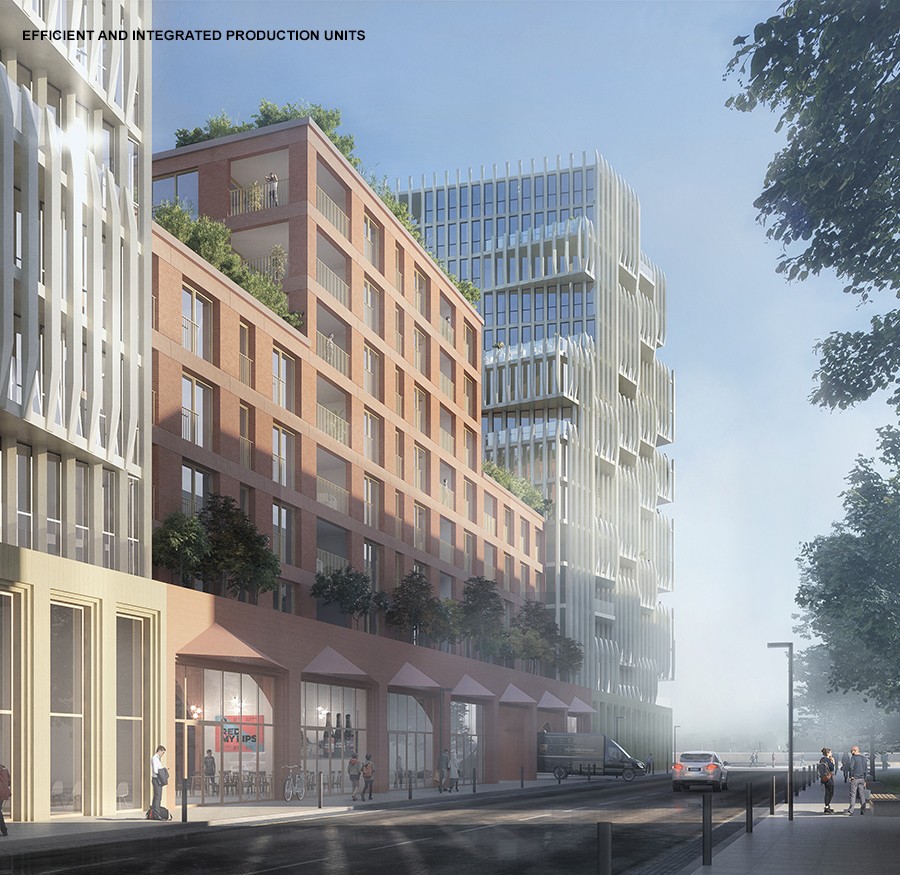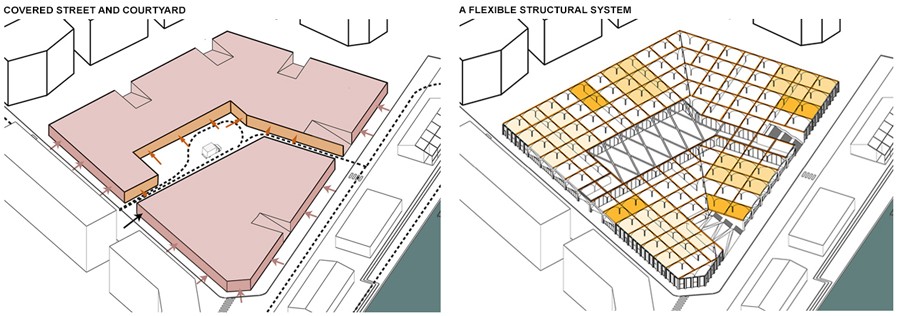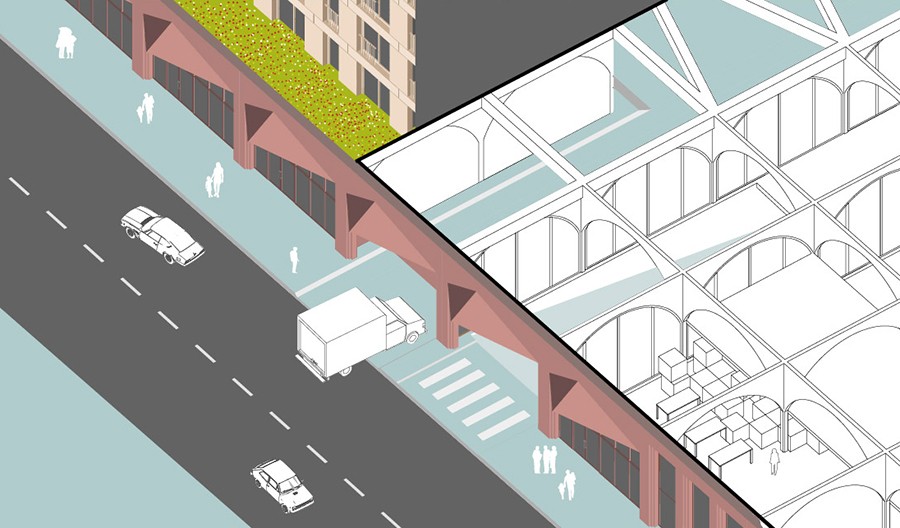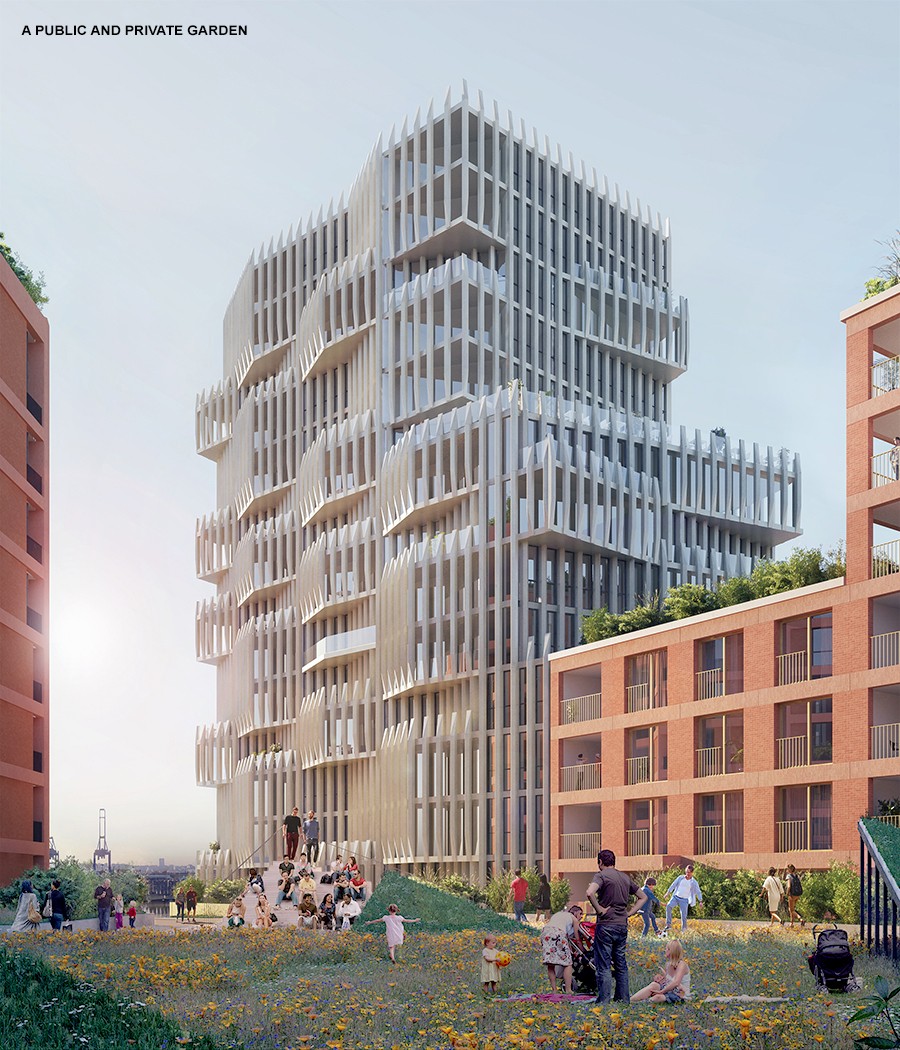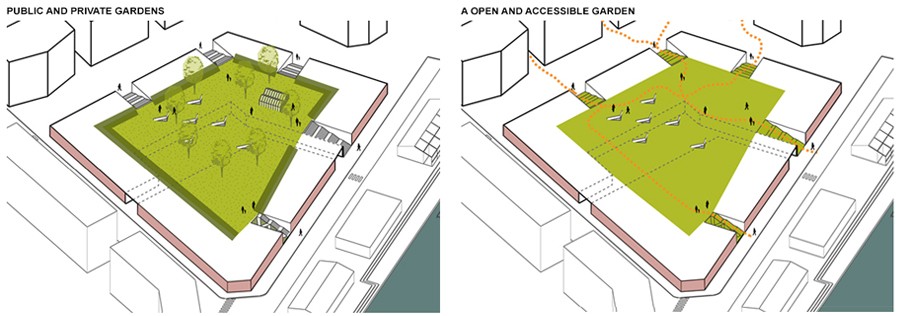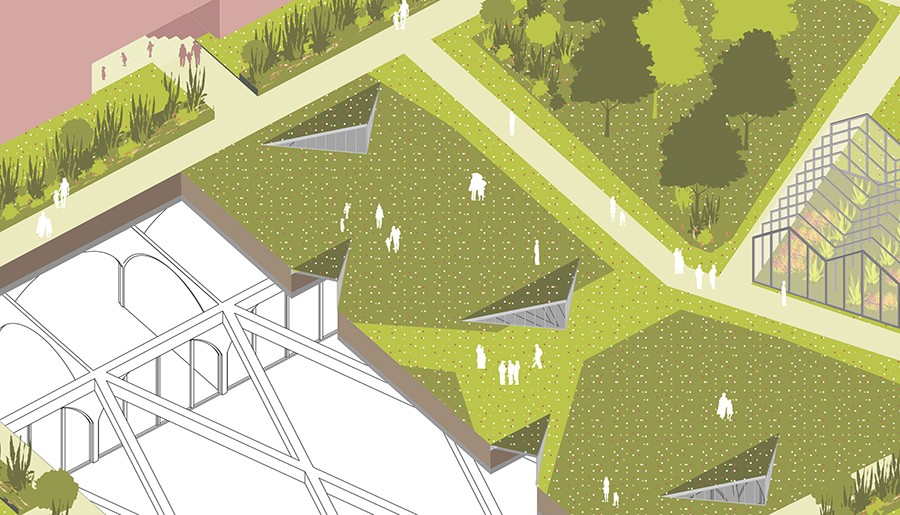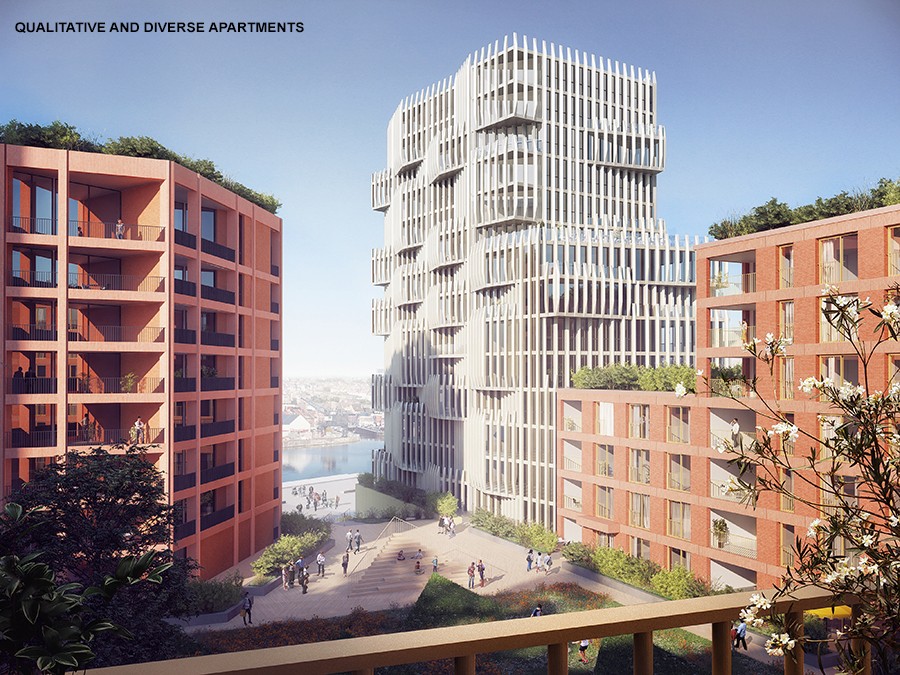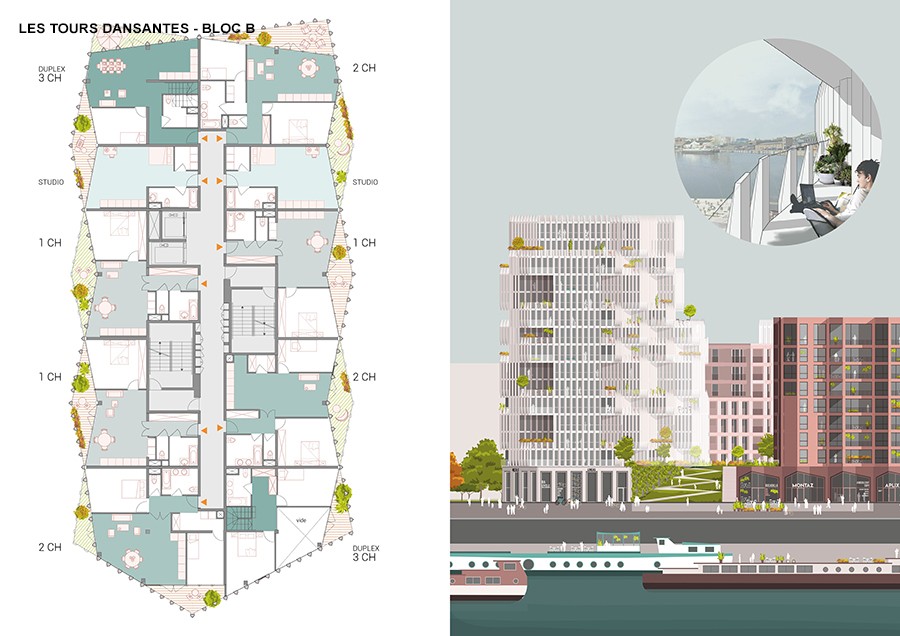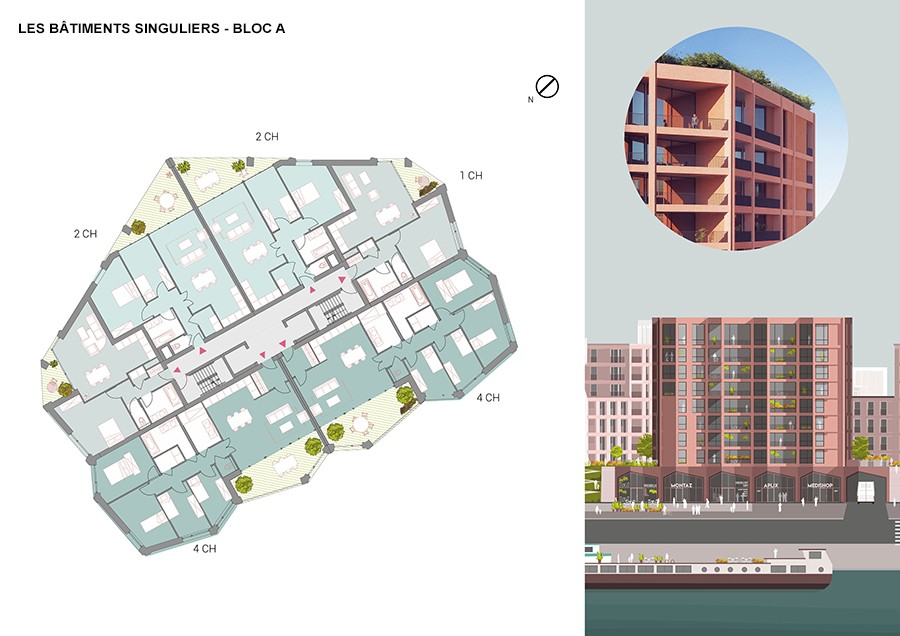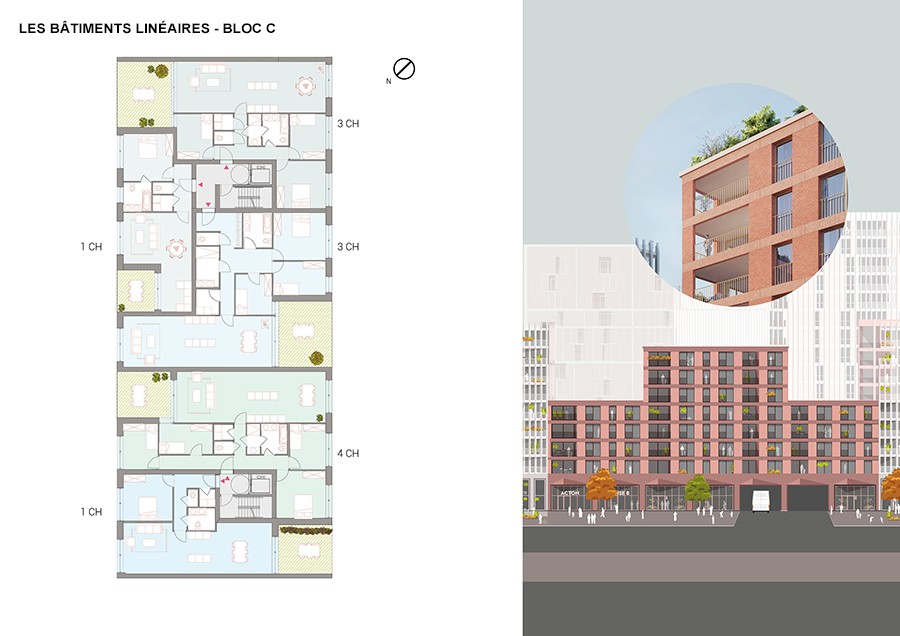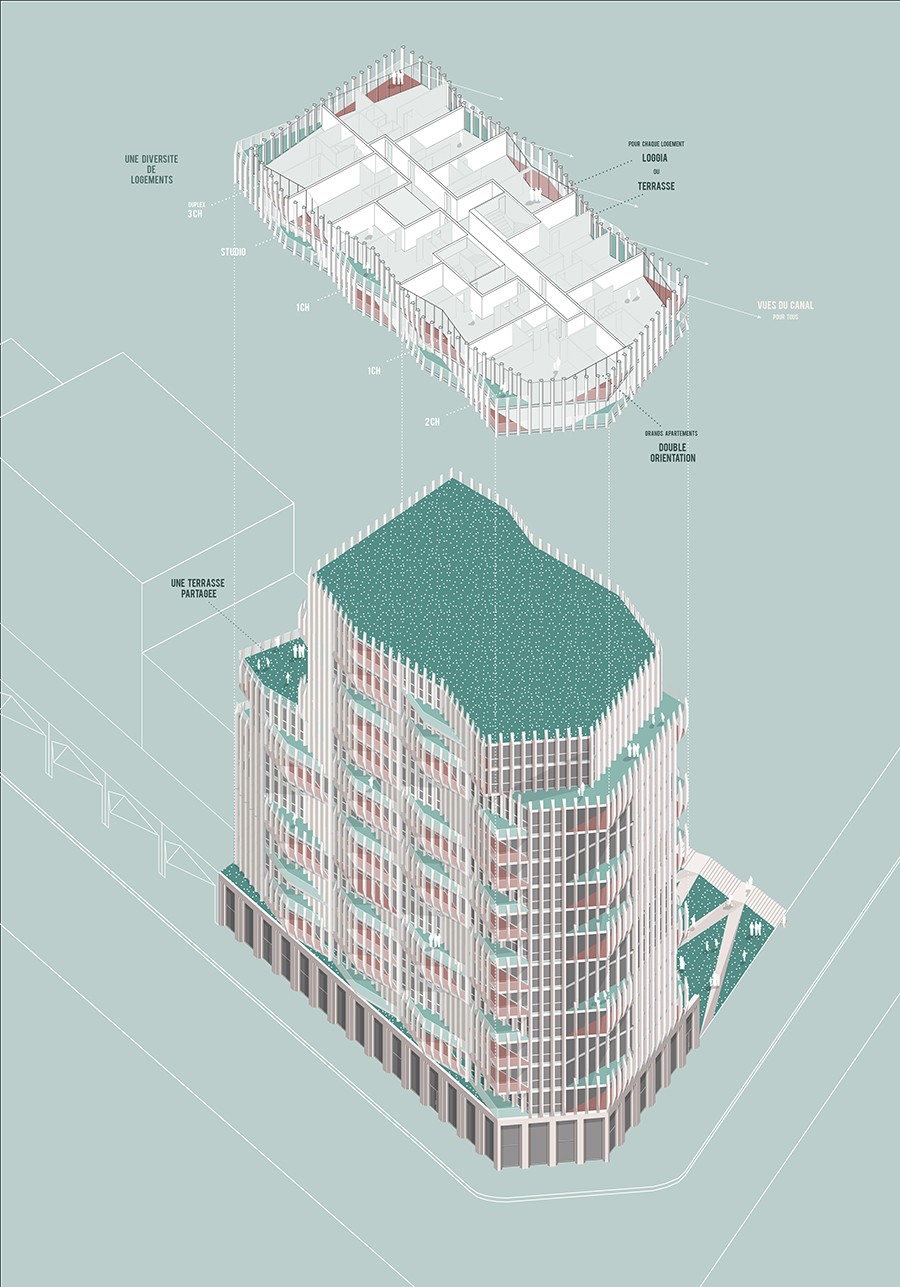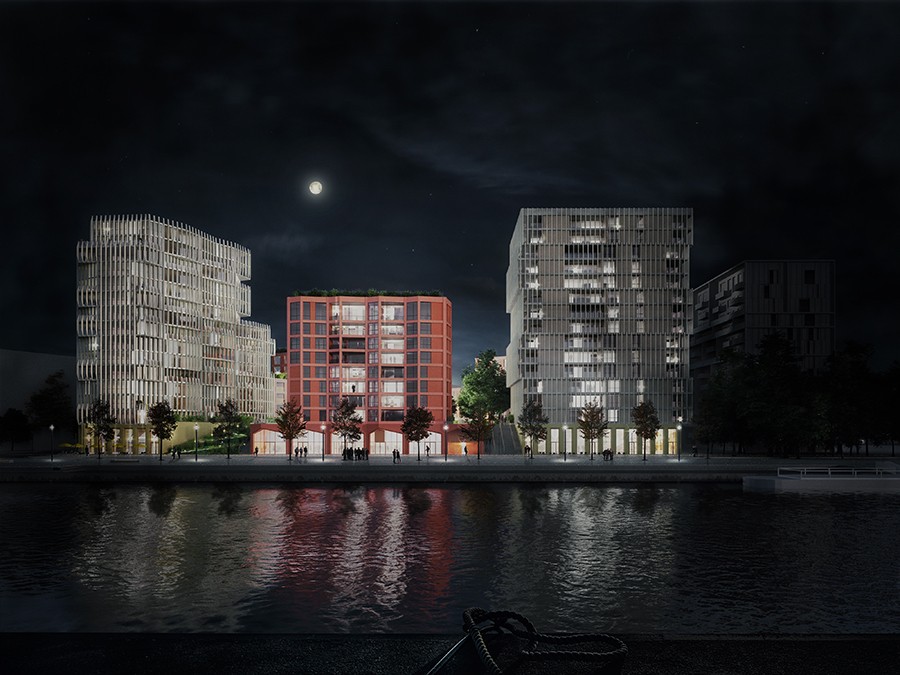Un nouveau quartier entre parc et canal
Le projet se situe dans un territoire post-industriel en mutation, proche du centre de Bruxelles. Il offre une relation forte à tisser avec le canal, et un cadre unique grâce à son futur parc. Notre proposition met en valeur ce site, en créant des liens visuels et d’usages avec le canal. Elle articule des zones végétalisées de différents degrés d’intimité. Un grand parc public avance jusqu’aux logements et laisse place à un jardin accessible mais centré sur le voisinage. Des terrasses partagées, en toitures, promeuvent les communautés de logements.
Des zones productives efficace et à forte identité
Les zones productives se situent dans un socle, séparées des logements pour éviter les nuisances. La cour technique au cœur permet de concentrer sur les façades les fonctions de présentation, et d’administration. Le socle productif a une forte identité, grâce à ses arches, dont la répétition est colorée par les relations qu’elles établissent avec les immeubles de logements au-dessus, s’accordant dans les couleurs et les matériaux.
Des logements qualitatifs et diversifiés
Les logements profitent tous de vues ouvertes vers le canal ou le parc et tous ont un espace extérieur généreux. Le travail à 6 mains entre trois agences d’architecture permet d’offrir une diversité dans les bâtiments. Les matériaux, inspirés du patrimoine industriel du quartier, alternent entre la brique de tons rouges et la céramique émaillée claire. Les typologies varient entre expressivité et modestie pour créer une diversité harmonieuse. L’architecture est à l’image de l’équipe : Simul et Singulis, ensemble, mais soi-même.
A new neighborhood between park and canal
The project is located in a post-industrial site in mutation, close to the center of Brussels. It offers a strong relation to weave with the canal, and a unique setting thanks to its future park. Our proposal highlights the site’s features, creating visual and usage links with the canal. It articulates green zones with varying degrees of intimacy. The great public park advances to touch the residential units, blending into a residential garden which can be open to the neighborhood. On the roofs, shared terraces help foster communities.
Efficient production units with a strong identity
The productive units are located in a plinth, separate from the apartments to avoid nuisances. A technical courtyard in the center means the administrative and presentation functions are concentrated on the facades. The plinth has a strong identity thanks to its arches. Their repetition is shifted by the relationship they create with the residential blocks above, tuning their colors and materiality.
Qualitative and diverse apartments
The residential units all benefit from open views to the canal or the park and all have generous external areas. The association between three architectural teams led to diversity in the blocks. The materials, inspired from local industrial heritage, alternate between red bricks and light enameled ceramics. The housing typologies vary between expressivity and modesty, in order to create a harmonious diversity. The architecture reflects the team: Simul et Singulis, together and individually.
Emmanuelle Marin + David Trottin / PERIPHERIQUES MARIN+TROTTIN ARCHITECTES
Caroline Jousset, Marie d'Oncieu
Augustin Leblond
Developer: BW Promo
Design Team Associates: BRUT (Architects and Urbanists); B-Architecten (Architects)
Architectural Renders: THIRD
755 housing units and 11 500m² of production units
77 760m²
Anderlecht - Bruxelles
