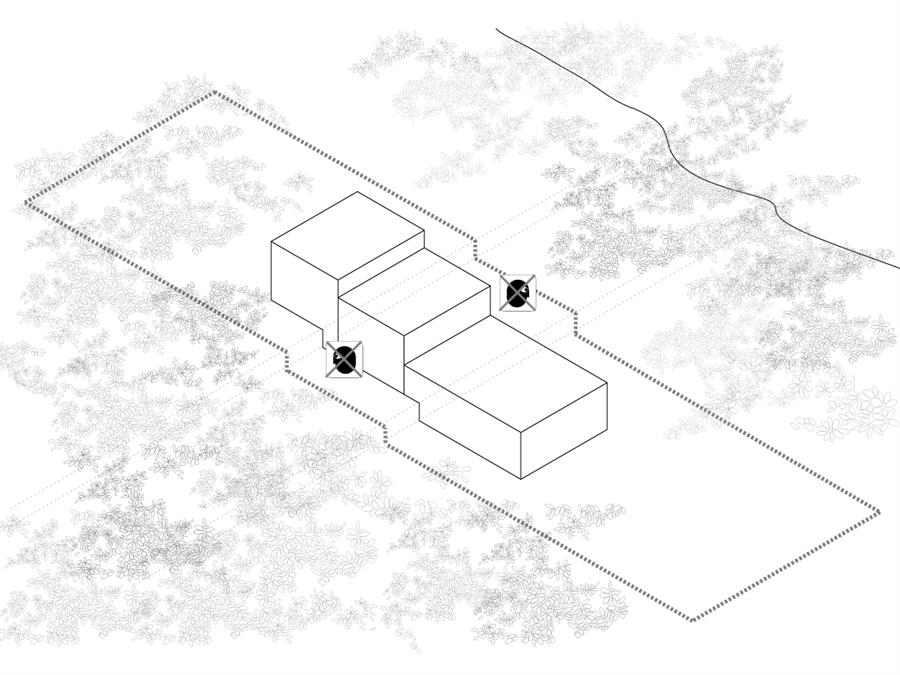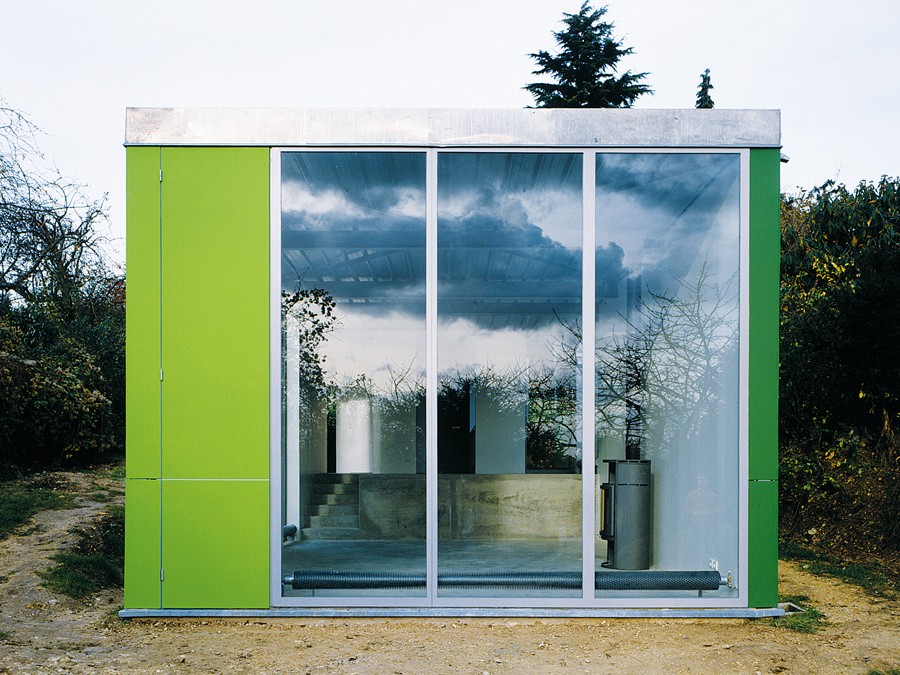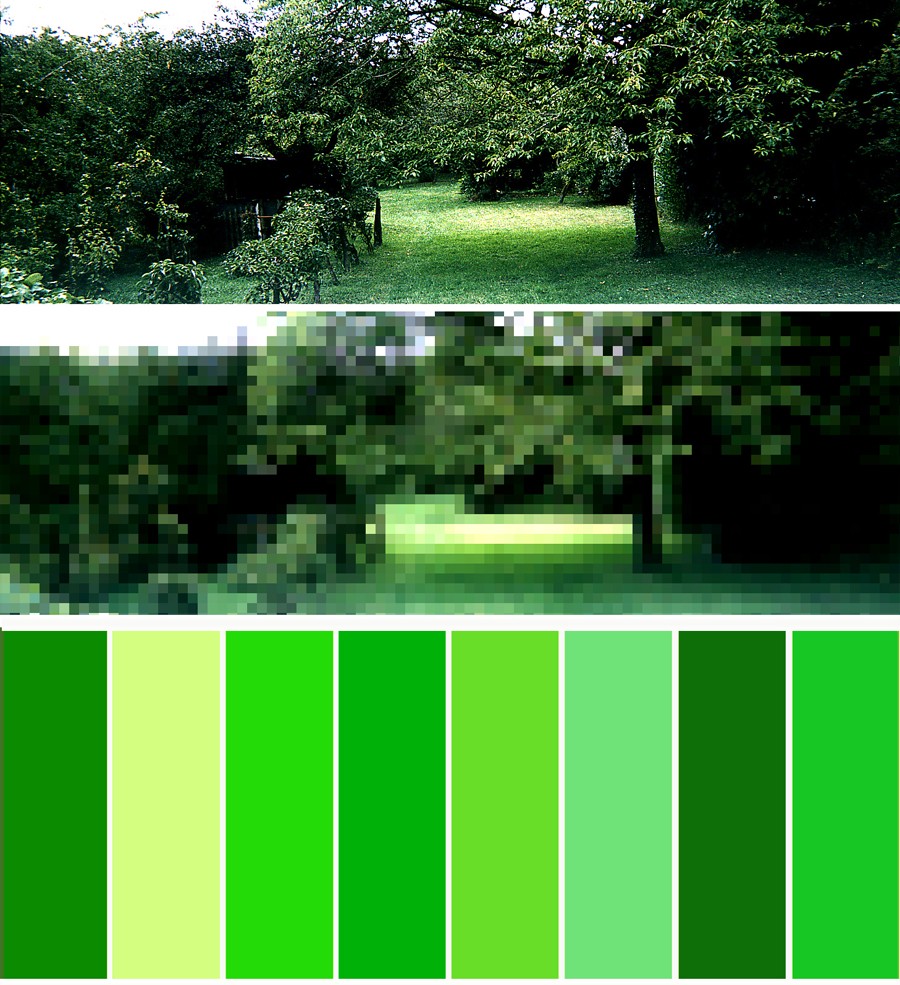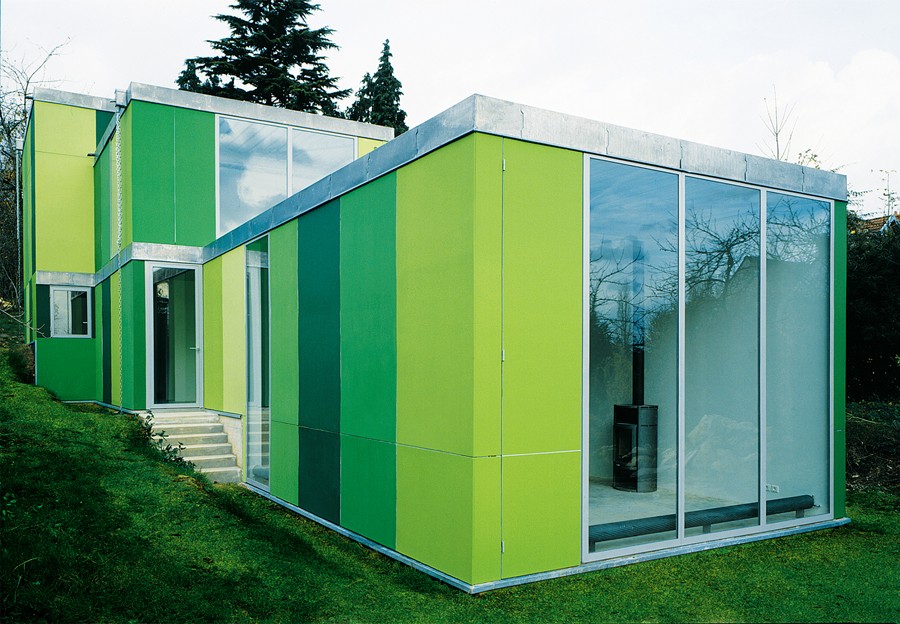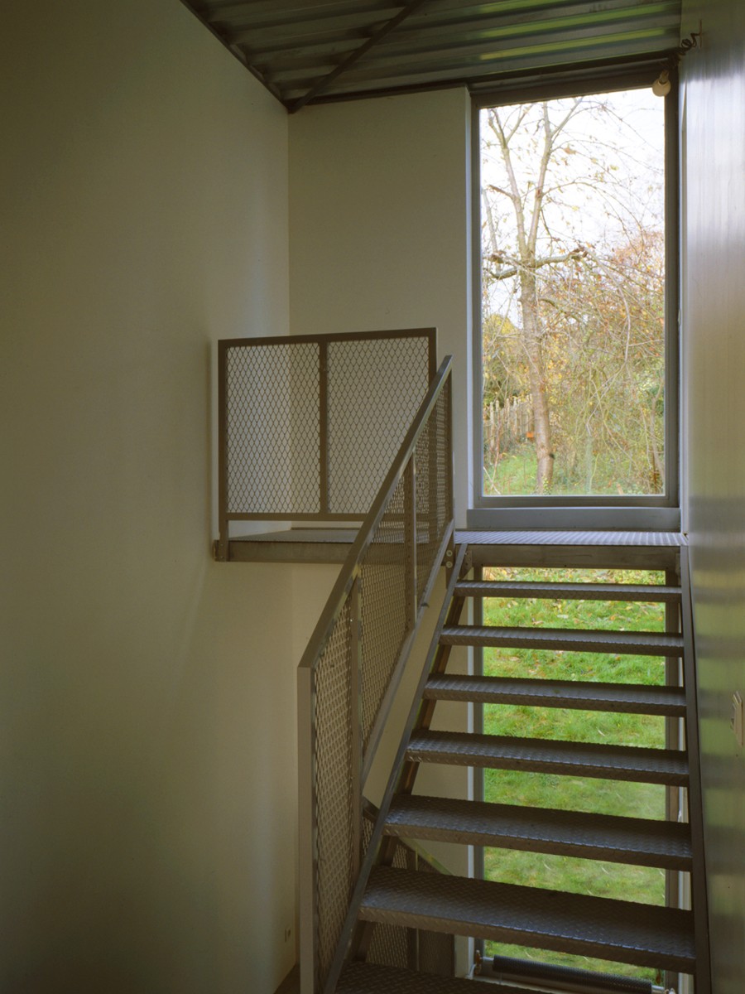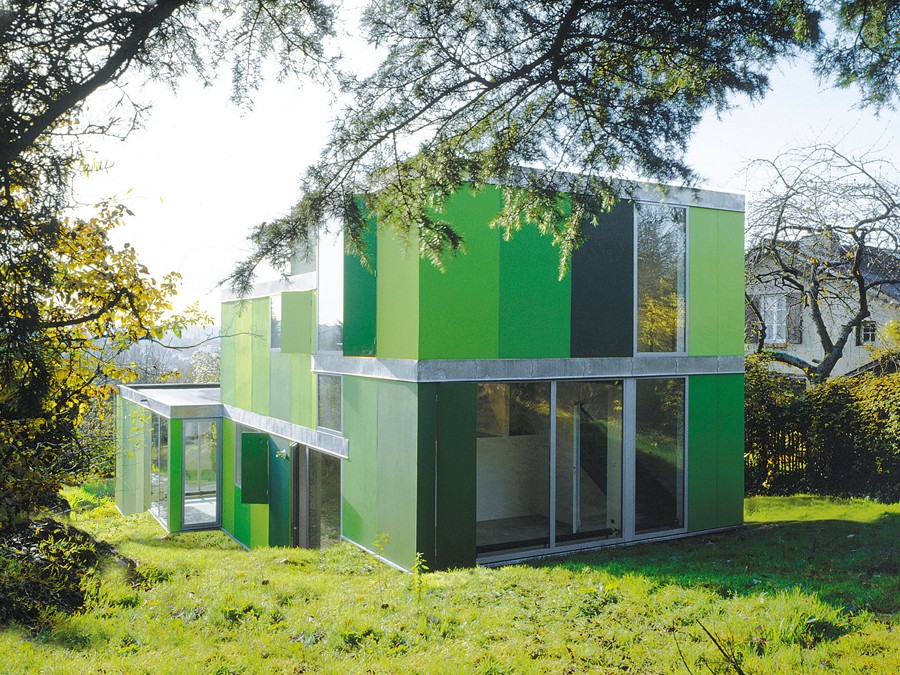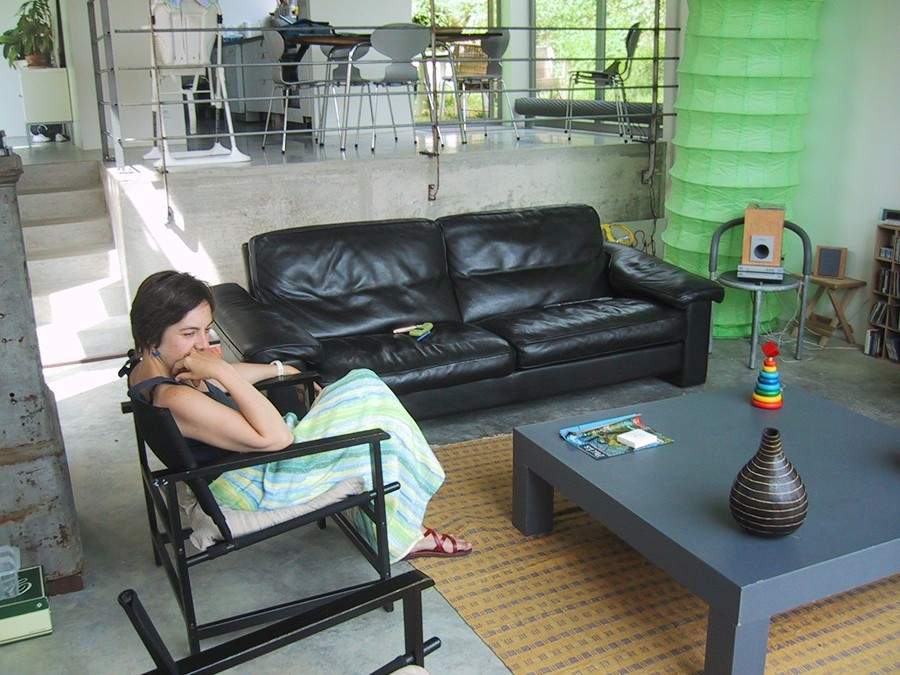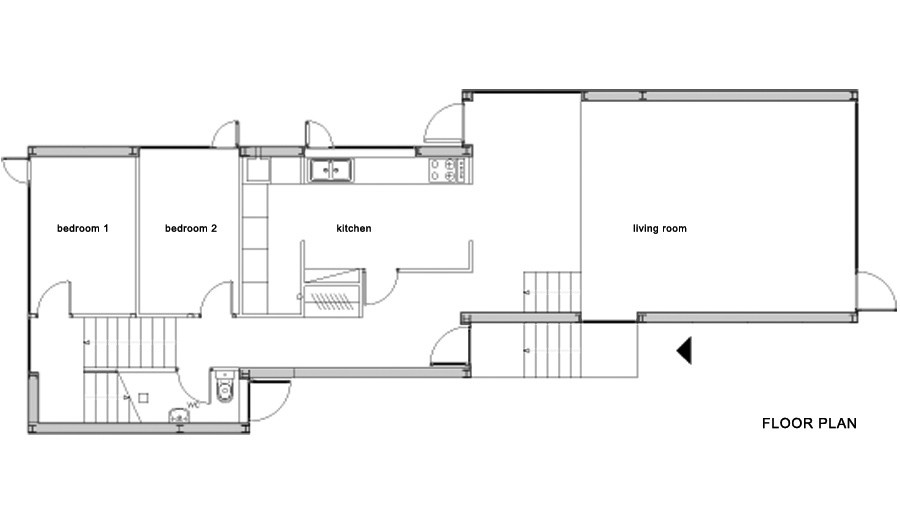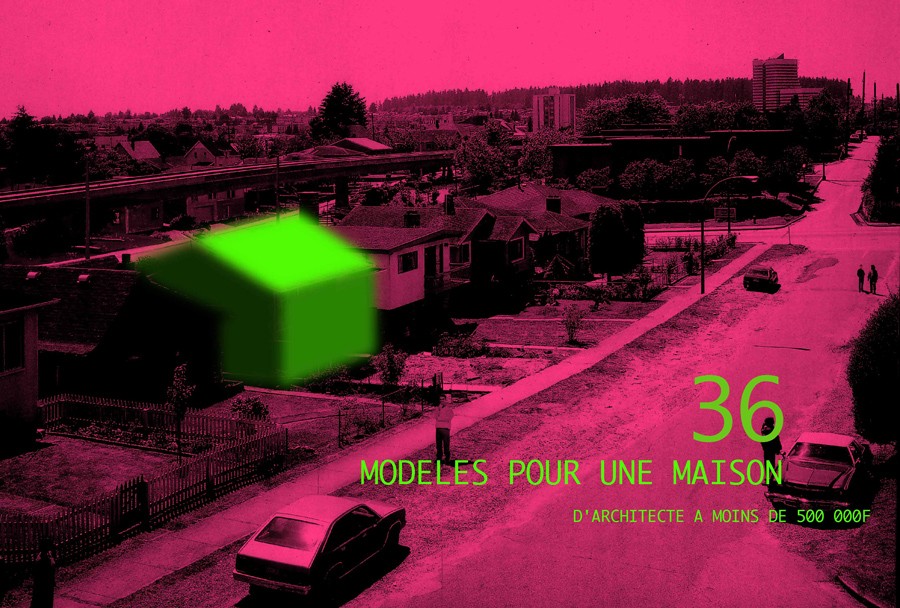Etirée sur une longue bande inclinée à 15 % d’un terrain maraîcher de Seine et Marne, cette maison à ossature métallique est une réinterprétation du paysage. Noyée dans la végétation, la maison se veut invisible. A l’extérieur les panneaux peints de la façade disparaissent comme une pixellisation chromatique du jardin. A l’intérieur, un jeu de transparences lie le jardin bas et le jardin haut. Ces jardins, vécus comme une intériorité de grandes baies vitrées, fixes et surdimensionnées, mettent de manière opportuniste l’intérieur et l’extérieur en contact visuel, alors que de petits volets permettent de sentir les éléments.
L’étroitesse de la parcelle (17 m) nous a conduit à imaginer une maison très en longueur dont la faible largeur diminue l’impact visuel du bâtiment dans le jardin. Cette implantation maintient la lecture de la longueur de la parcelle et, par là même, le souvenir des usages agricoles qui lui étaient liés. À l’intérieur, du séjour à la chambre, les pièces se développent le long de la pente. Du public au plus privé, les espaces sont organisés en demi niveaux pour être toujours au plus proche du jardin.
Faisant suite à la recherche pour «36 modèles pour une maison», ce projet illustre notre volonté de faire une maison d’auteur qui s’intègre avec intelligence et complicité à son contexte, pour le prix d’une maison de base de constructeur.
Stretched along a strip of marshy land in the Seine and Marne region, this metal-frame house seems to form part of the landscape. The dwelling slopes with the 15% drop in land level and is camouflaged by greenery, while the painted panels of the facade blend with the garden like chromatic pixels. Huge windows frame the lower and upper gardens, thus highlighting the relationship between interior and exterior. As a final touch, small shutters let in the fragrance of the elements.
The tightly narrow plot of 17 metres gave rise to an elongated design which has the advantage of reducing the building’s visual impact on the garden. By the same token, this strip-form creates an historical link with the farming activity that used to take place on the site. The rooms unfold along the slope, from the living room to the bedroom. Both public and private spaces are conceived as half-storeys so as to be in close contact with the garden at all times.
Intended as a follow-up to our design work undertaken for the ‘36 Proposals for a Home’ project, this scheme illustrates our ambition to make an architect-designed house for the same price as a basic Wates home, while ensuring that it meshes subtly with its surroundings.
Marin-Trottin/ PERIPHERIQUES ARCHITECTES
Marin-Trottin
G. Graignic, R. Falcon
Tightness & Sheathing : Entreprise HERKRUG étanchéité
Carpentry & Locksmith's trade : Entreprise PYRPHUS conceptions
Plumbing : Entreprise BERANGER
Paint : Entreprise MERRAR
Electricity : Entreprise SIMOES
Photographer: H. Abbadie/ L. Boegly
private
single-family dwelling
140 m² SHON (net floor area)
Pompone, France
