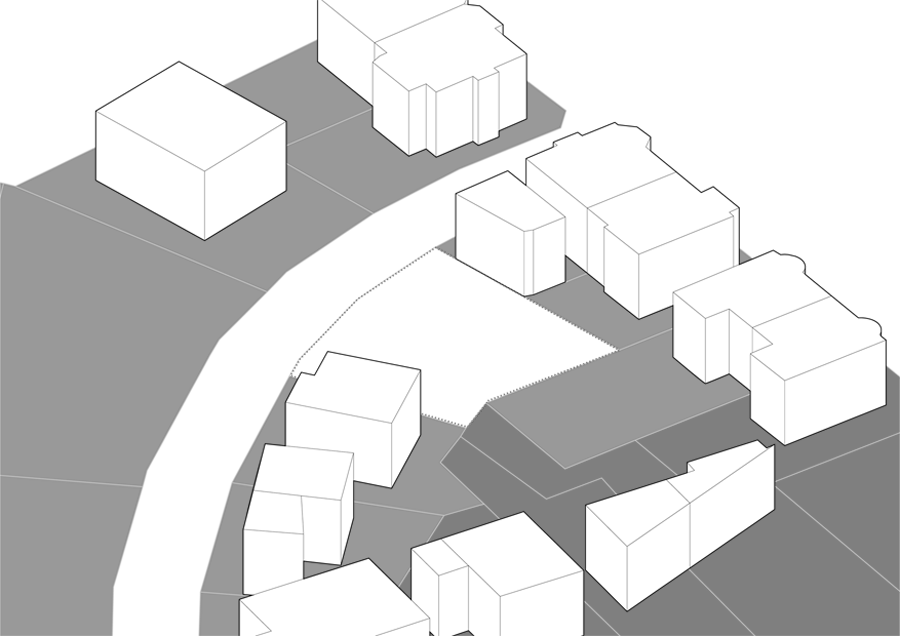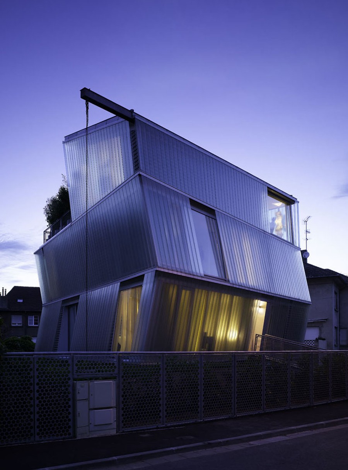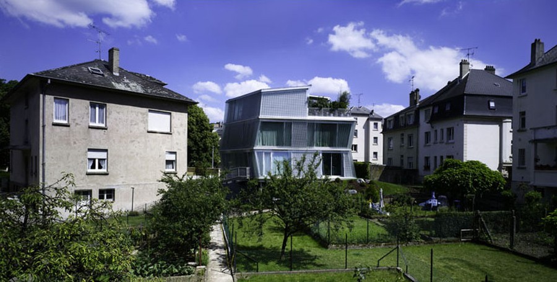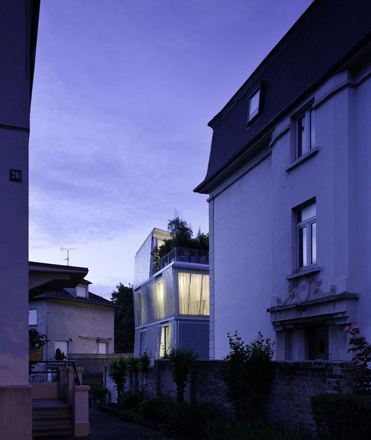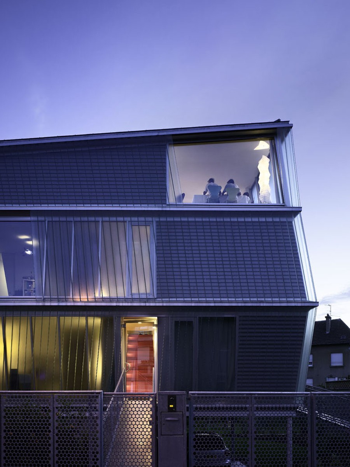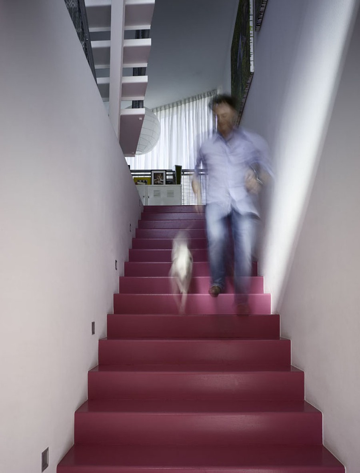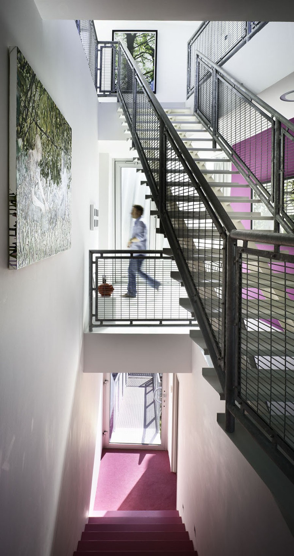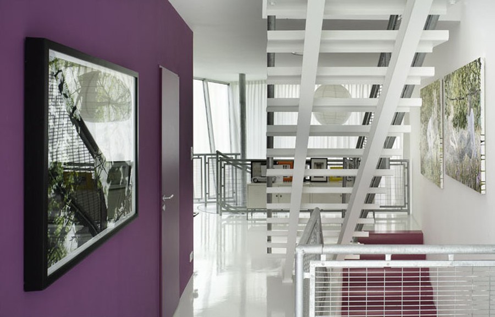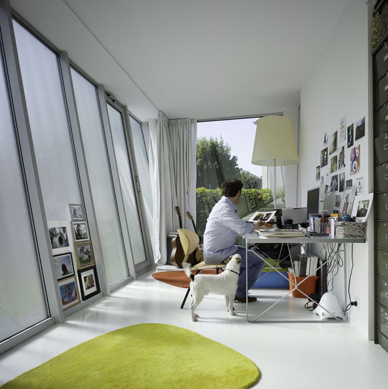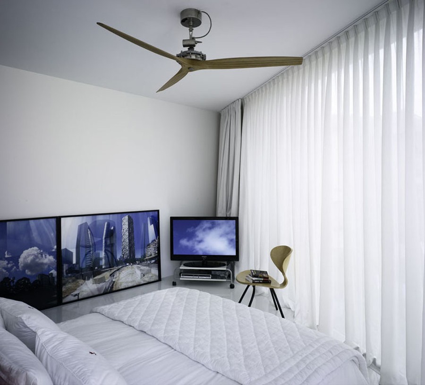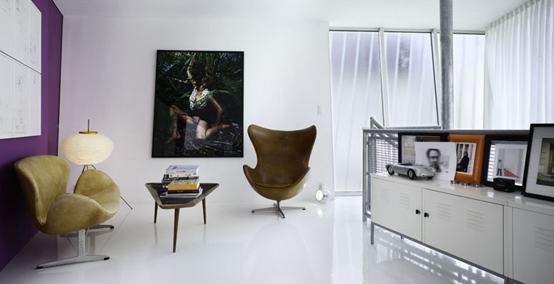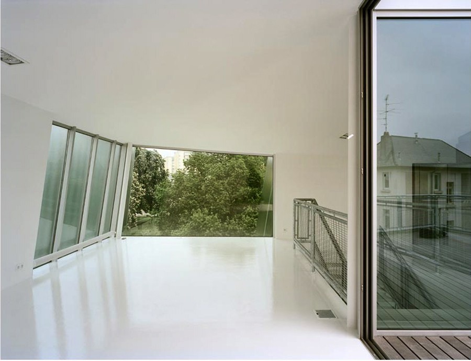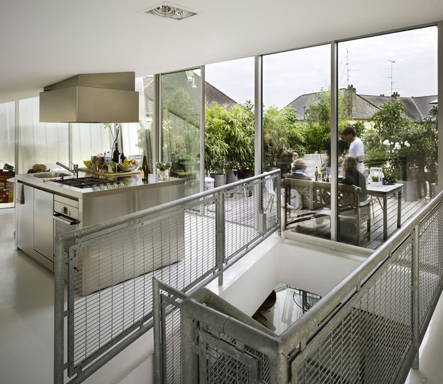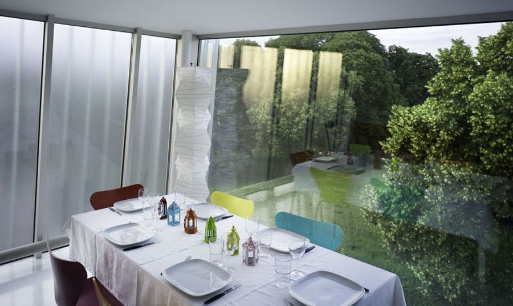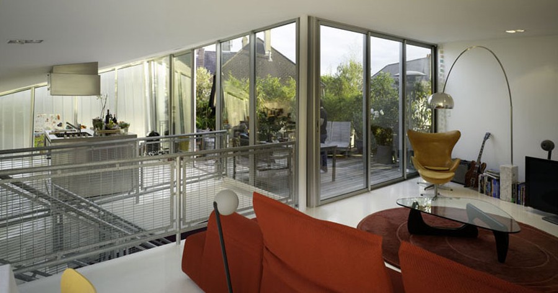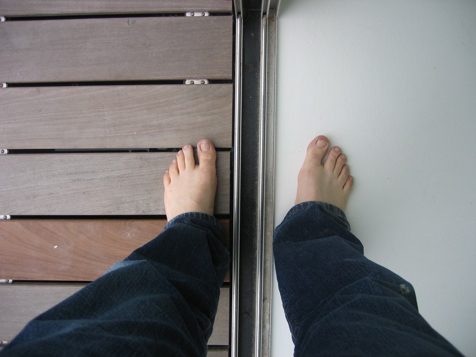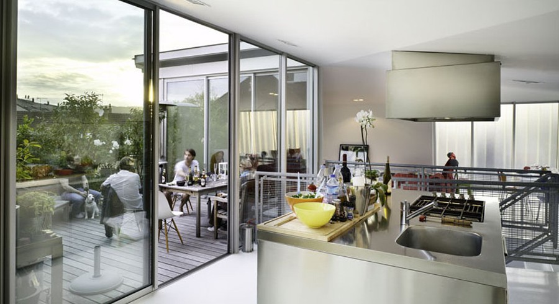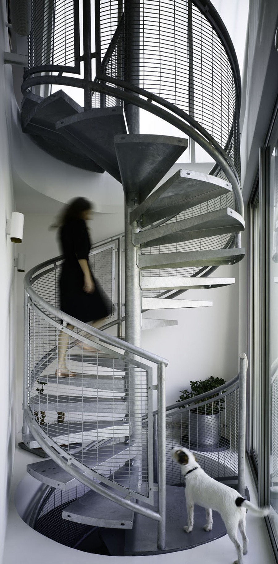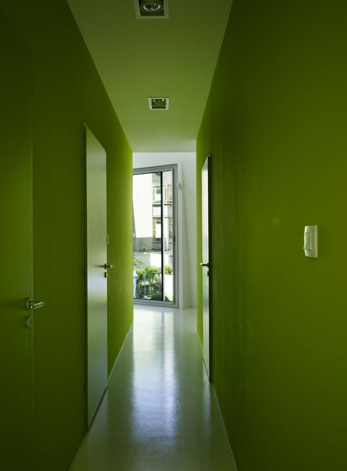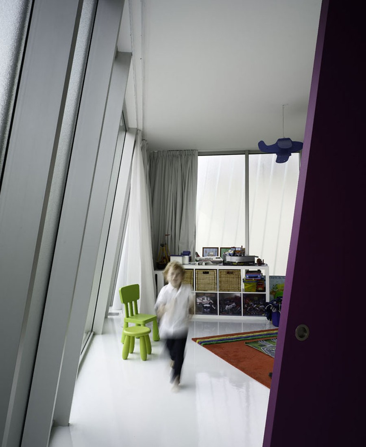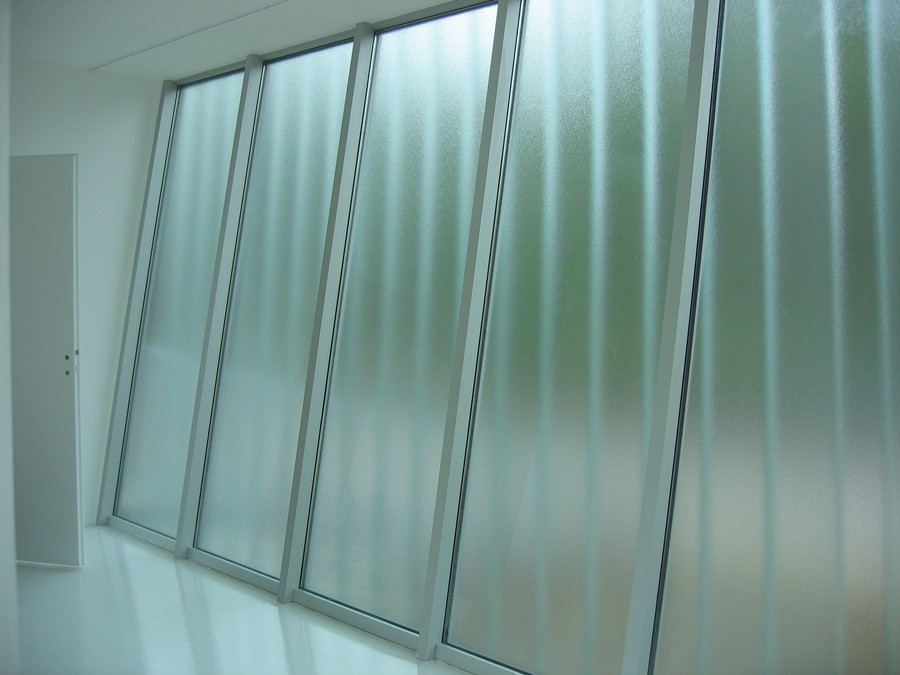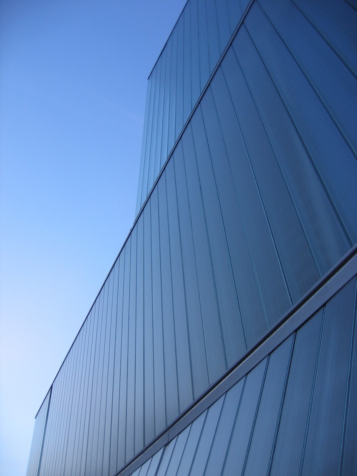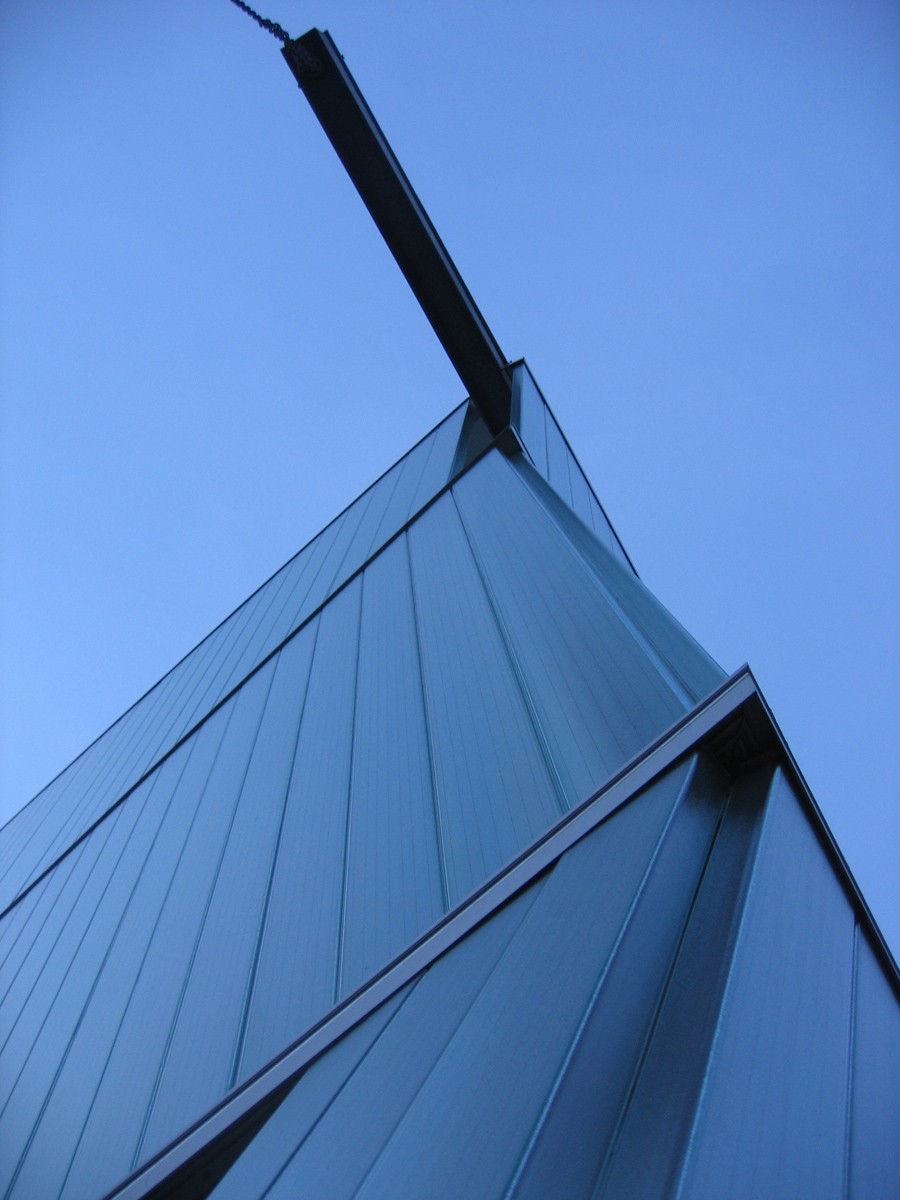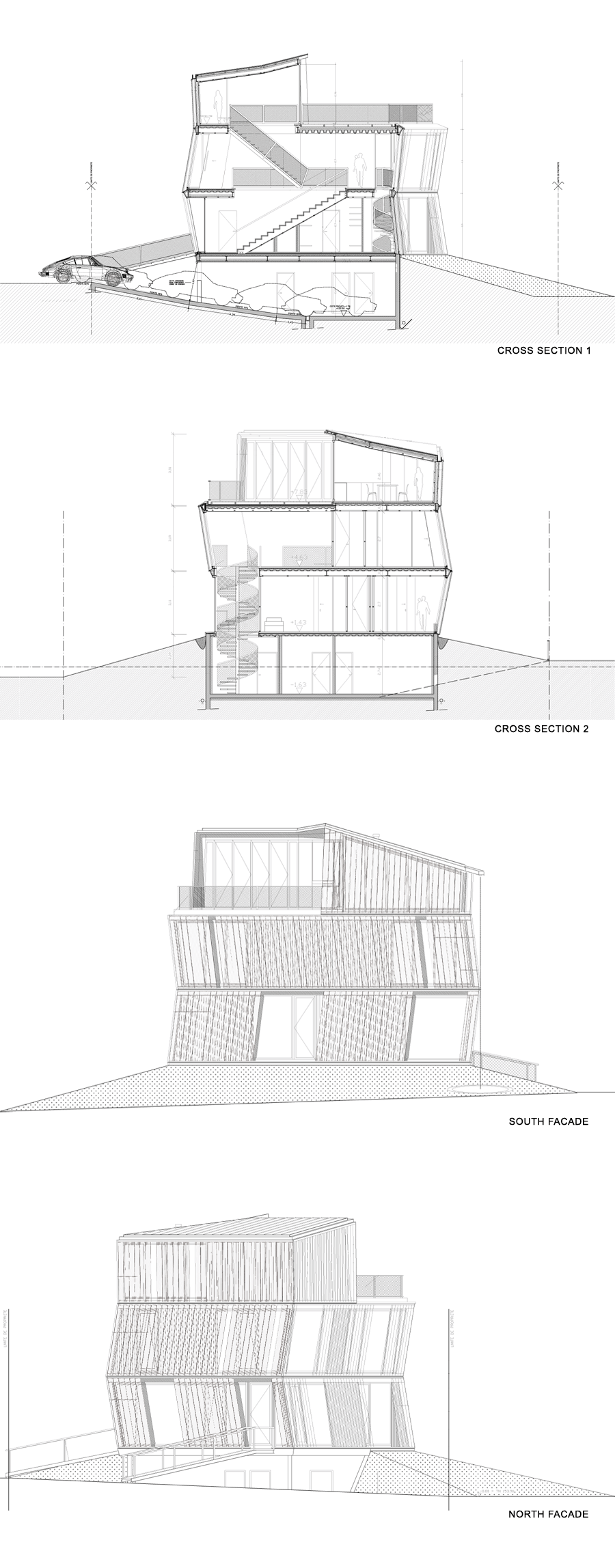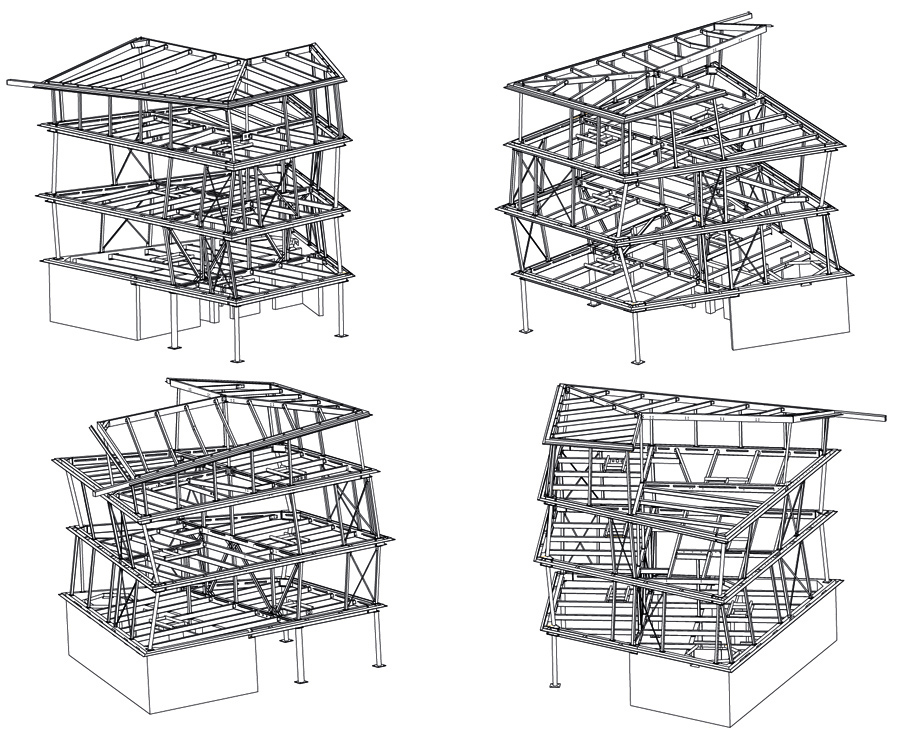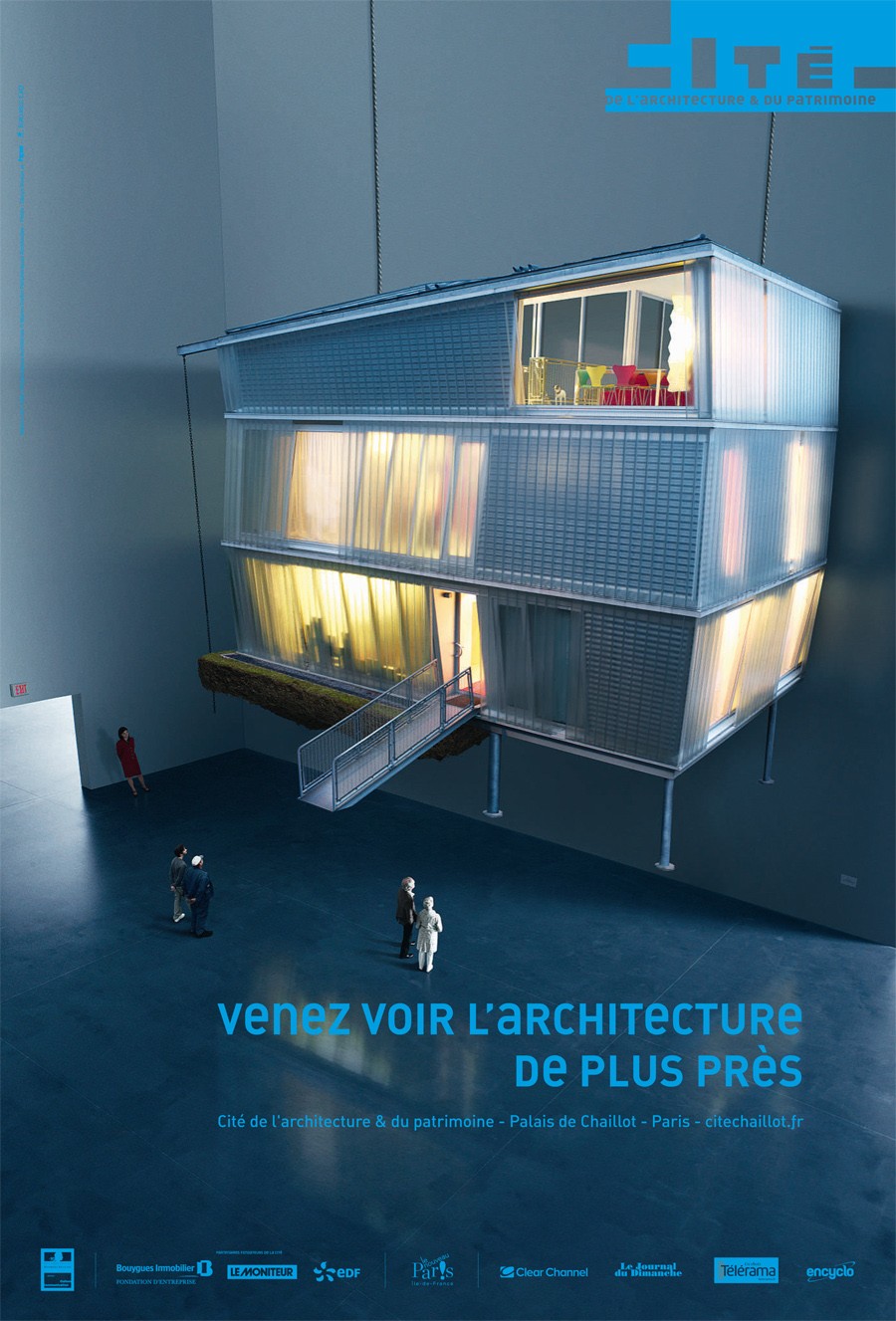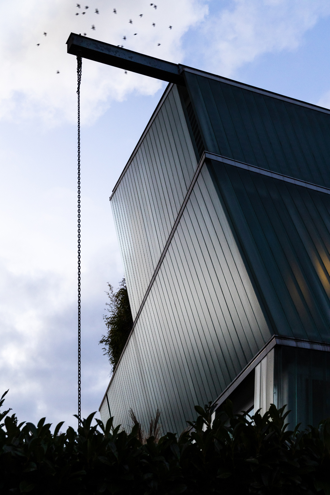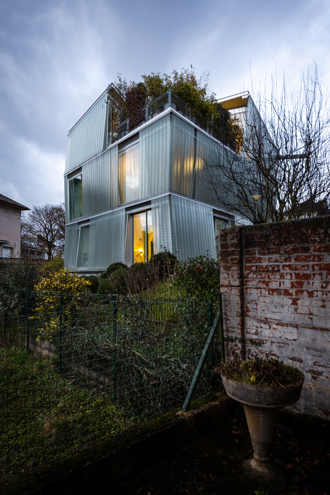La maison reprend la logique des maisons environnantes, qui ont peu de rapport avec leurs espaces extérieurs notamment en raison du climat continental de la région, là s'arrête toute ressemblance.
Nous avons conçu la maison GO comme une enveloppe renvoyant au minimum à l’image d’une maison. Sa volumétrie, éprouvant les principes de la statique, se déhanche de niveau en niveau alors que ses façades stratifiées de peaux de verre transparentes et translucides font varier son apparence au gré des lumières. Les plateaux composant la maison sont commandés par un bloc central qui contient les réseaux et appuis les équipements sanitaires. Des portes coulissantes, permettent d’isoler les fonctions.Les façades sont projetées en profils verriers sont montées en double peau pour obtenir l’isolation thermique nécessaire et protéger l’intimité. Cette enveloppe extérieure est prolongée par une toiture en zinc.
Depuis la rue, on accède à la maison par un plan incliné puis par un escalier qui monte directement au premier étage où l'on accède à une entrée polyvalente, à la chambre des parents et sa salle de bain ainsi qu’à une chambre-bureau. Un escalier hélicoïdal descend au niveau rez-de-jardin, où se trouvent deux chambres d’enfant et une salle de bain. Depuis l’entrée, une volée droite monte vers le niveau supérieur où le séjour, la cuisine et la salle à manger s’organisent autour d’une terrasse orientée au sud ouest.
Le deux pièces, quand à lui, est situé sur le côté est de la maison au rez-de-chaussée et est accessible directement depuis la rue au travers du jardin. Un perron protégé accède directement au séjour ou un bloc humide, situé au centre de l’espace distribue les fonctions. Par la suite, il pourra facilement être rattaché à la maison par le niveau rez-de-jardin.
Organized in three levels over a parking basement, this metal-frame house is fixed on a concrete basement. The facades are made of glass outlines called “profilit”, offering thermal isolation as well as intimacy protection.
This translucent envelope is leaned and the different levels are shifted ones compared with others. A zinc roof continue the outside envelope , following the “profilit” glass weft features.
The house is opened by large windows. Those clear glass windows are cleverly organized according to the rooms and the view from the house, connecting it with its environment.
From the street, the house is reached by a ramp and, next to the main door the first floor is accessible by a large staircase. This is the house's reception level. You could find there a large multi-purpose entrance as well as the parents’ room, a bathroom and a study.
An helical staircase goes down to the garden-level where children bedrooms are organized around a bathroom.
From the reception area, a staircase goes to the day-rooms on the second floor. There, the living room, the kitchen and the dining room are organized around a vast south-west orientated terrace.
A ramp access connects the street to the parking-basement opened to the garden, divided into two parts. The first part is a two cars parking; the second one is made of two storage cellars and a service's entry. A staircase connects the garden level and the first floor.
We propose to organize the garden as coppice blocks pierced by clearings in front of each room. This solution will protect the house and the garden from the neighbourhood.
An independent studio flat is located on the east side of the house. It is accessible from the street crossing the garden. Later, it will be easy to connect this part to the main house by the garden level.
Marin + Trottin/ PERIPHERIQUES Architectes
G. Mangeot
N. Stragier, N. Spinetto, T. Wegener, M. Neri, S. Truchot, P. Bialek
BET Structure : Parienté ISD consultants
Images de synyhèse : Périphériques Architectes
private
single familly house and an independent studio
310 m²
Thionville, France
