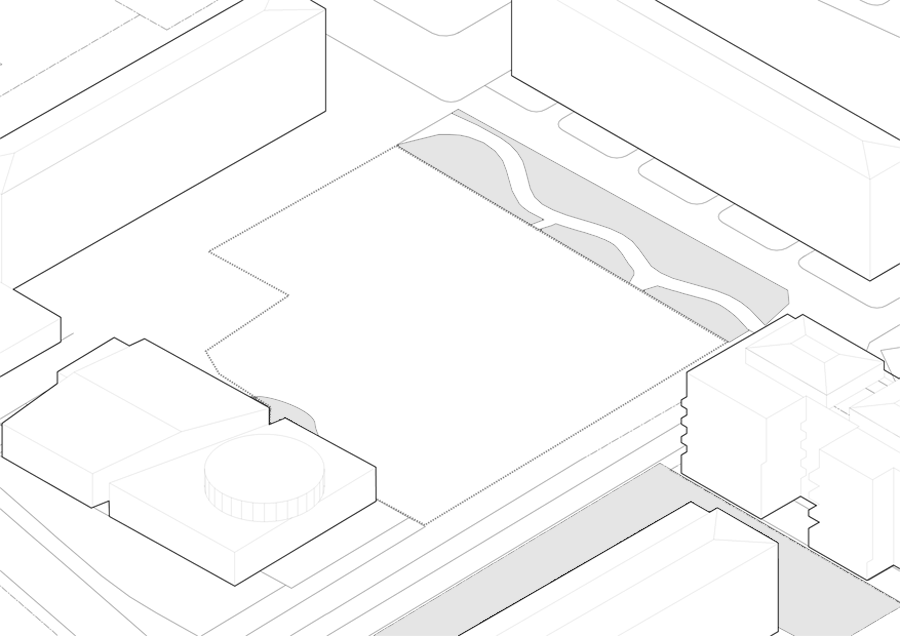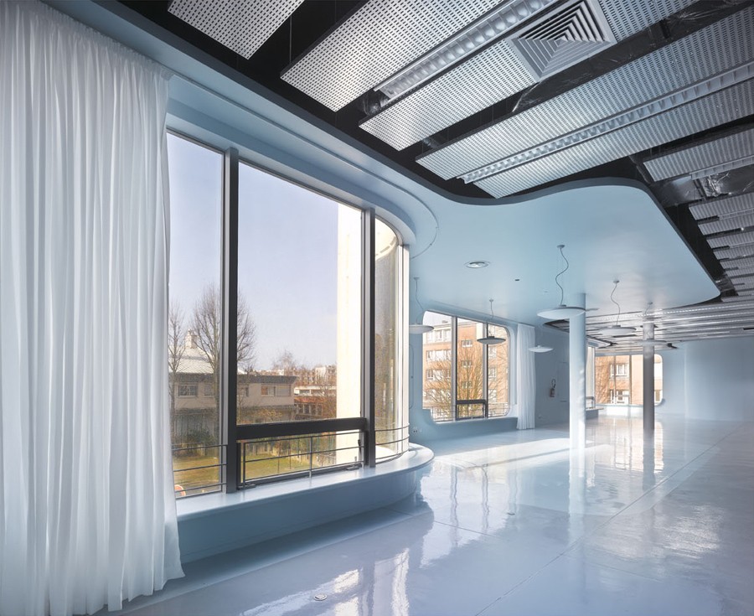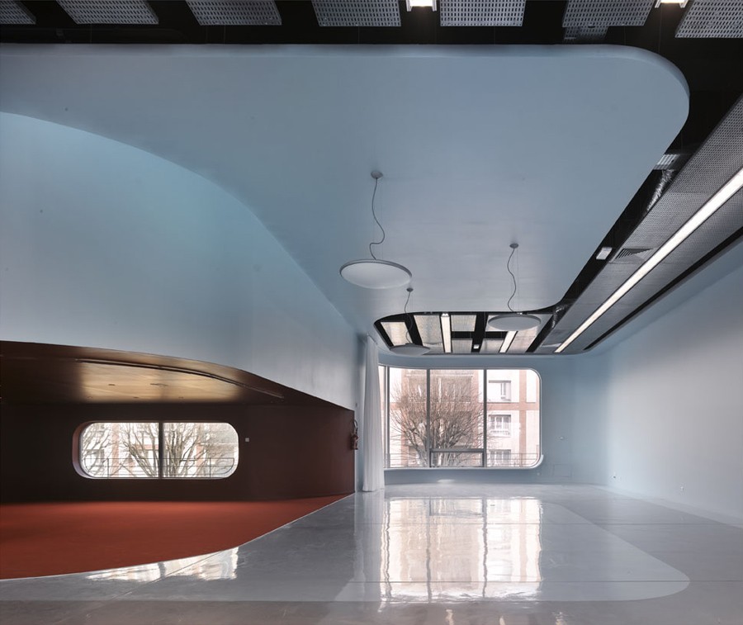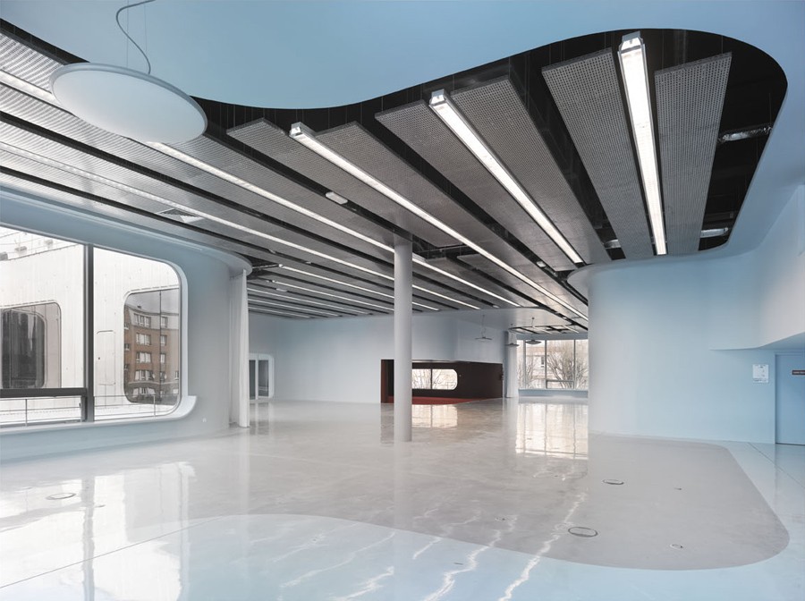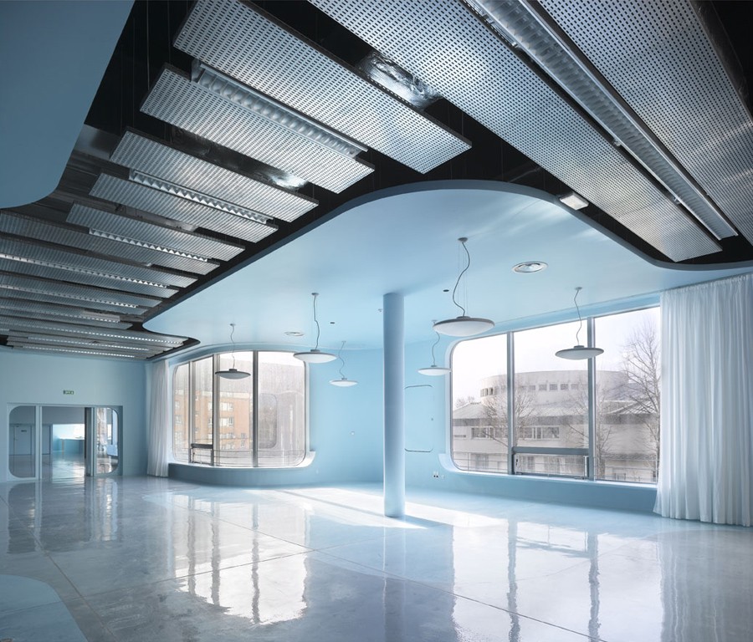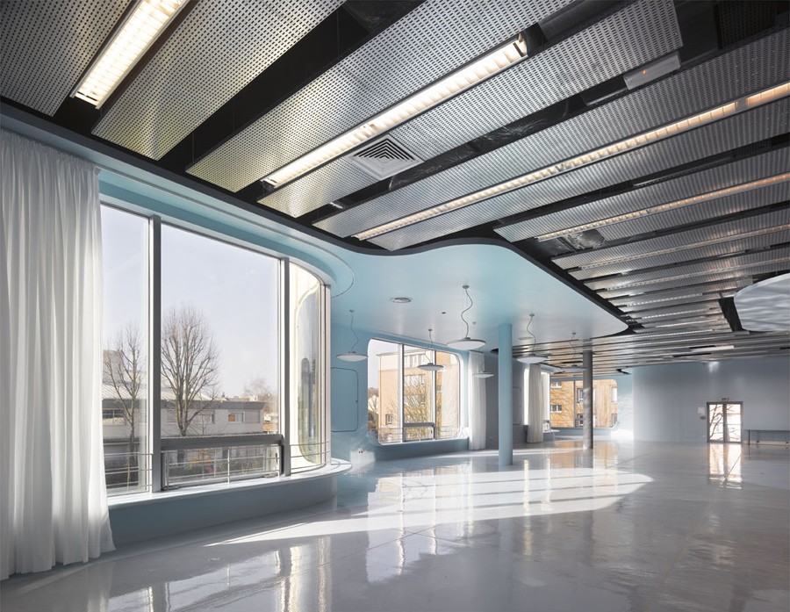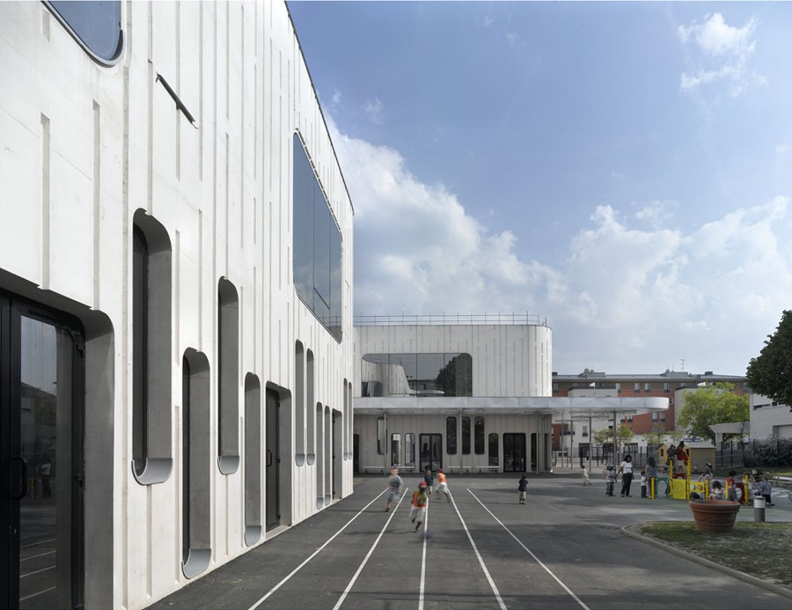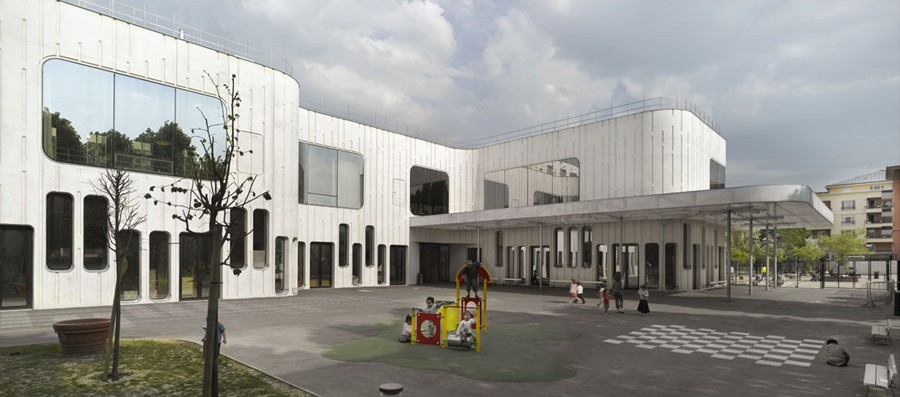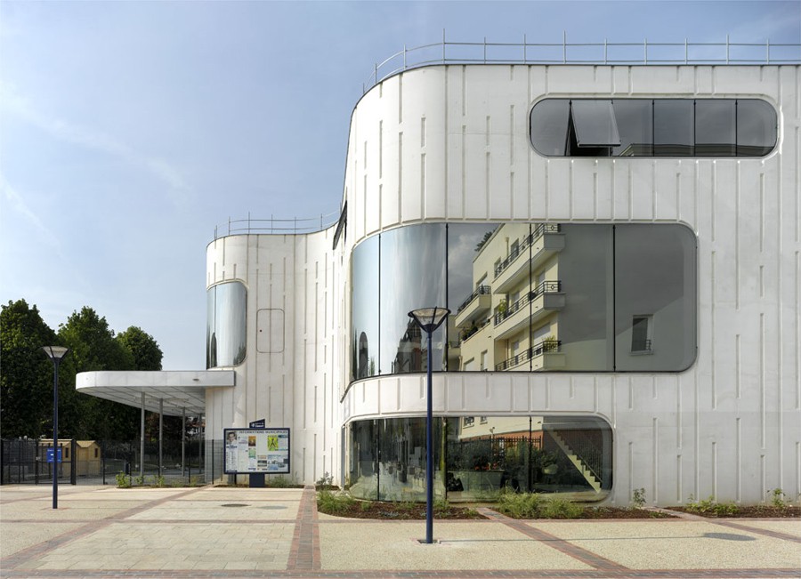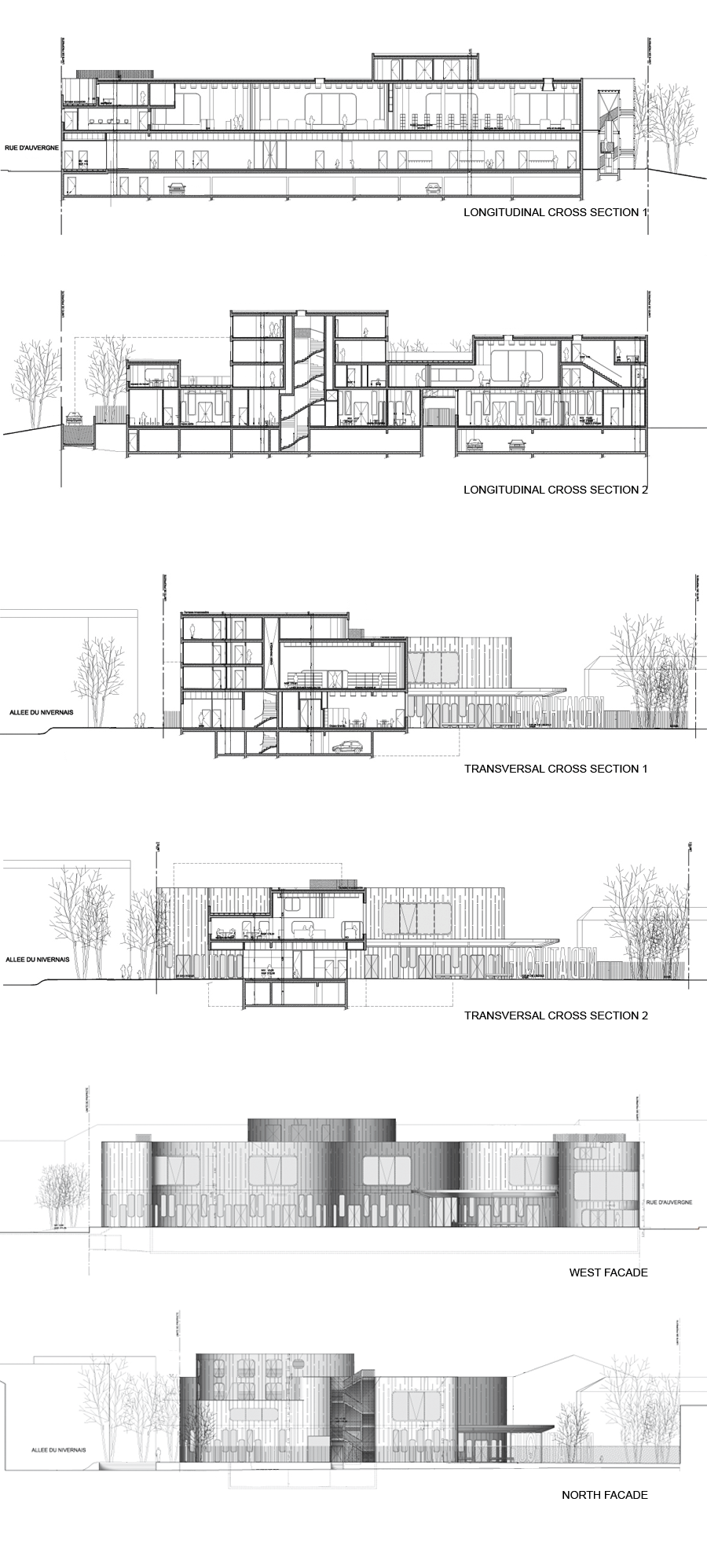Le projet au programme multiple naît à la croisée d’une vaste cité jardins et d’un tissu pavillonnaire. Il se veut dans la continuité de l’esprit de la ZAC caractérisant le lieu, mêlant habitations et équipement sociaux, afin de redynamiser un quartier très habité.
L’ensemble s’organise en strates, permettant un fonctionnement indépendant de l’école, de la médiathèque et des logements. La forme inédite, étrange, a été dessinée pour retenir l’œil dans un entourage banal. Un béton teinté vert-doré rajoutera à cette bizarrerie.
La disposition réticulée des différentes salles de l’école occupant le rez de chaussée en fait une surface d’échange : le dialogue instauré avec le les alentours participe de plein pied à la vie de quartier. En même temps cette typologie ambivalente de niches intérieures / extérieures qui se succèdent fonctionne comme une juxtaposition de cocons fermés / ouverts.
L’effet de vitrine de la médiathèque avec ses énormes baies vitrées et ses grandes lettres sculpturales interpelle le promeneur. La double hauteur de l’entrée l’emmène à l’étage. Fort de ses 4,90m, le généreux espace truffé de baies laisse contempler les alentours.
La « tour » compacte de logements concentre la dynamique verticale du projet. Son escalier d’accès central dispose les appartements en périphérie, permettant la double orientation de chacun. Les baies à double ouvrant d’une hauteur de porte offrent un rapport à l’environnement optimal.
The multi-programmed project is between a large garden city and a detached house tissue. The idea is to condense the characteristics of the borrough, mixing housing with social equipements, in order to redynamise the highly dense neighbourhood.
The whole being organised in layers, it allows the independant functioning of the primary school, the media library and the housing. The strange form has been designed in order to grasp the looks, in consideration of the banal surroundings. The green-golden concrete is going to complete this odd image.
On the ground floor, the reticulated disposition of the classrooms organizes an exchange surface : it creates a dialog with the frame around. At the same time this succession of interior / exterior niches produces the effect of a juxtaposition of closed / opened cocoons.
The display effect of the media library composed by its huge picture window and its big sculptural letters shouts out to the stroller. The double staired entry guides him to the first floor. Then he takes advantage of the highness (4.90) and the generosity of the space, observing the streets across the large windows.
The housing “tower” concentrates the vertical dynamic of the project. Its central access stairs puts the flats at the periphery, giving them a double orientation. The doors' bays with double openings offer an optimal connection to the environnement.
Marin + Trottin + Jumeau + Paillard / PERIPHERIQUES ARCHITECTES
S. Razafindralambo
N. Spinetto, N. Stragier, P. Pfughaupt, M. Neri, G. Mangeot, G. Monier, S. Truchot, A. Perroux, A. Thuin, B. Michard
BET Structure: Ingerco, BET Fluides: Bethac, BET Economie: Talbot & Ass., Images de synthèse: Périphériques Architectes
The town of Clamart
A nursery school, a media library and 8 social housings
4 200 m² SHON (net floor area)
ZAC Bourgogne, Clamart (92140)
