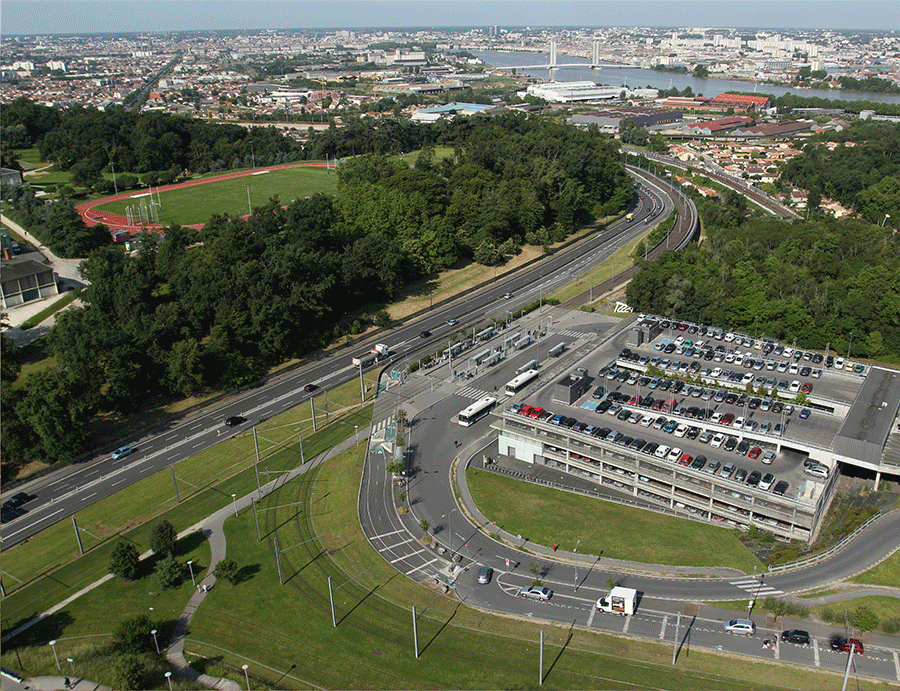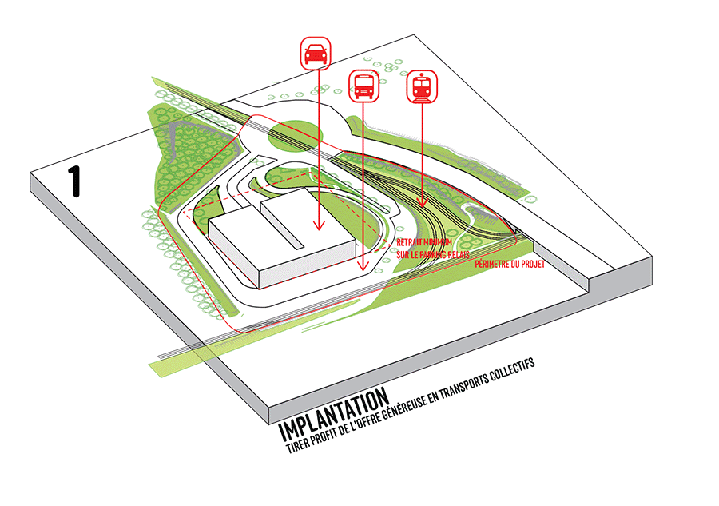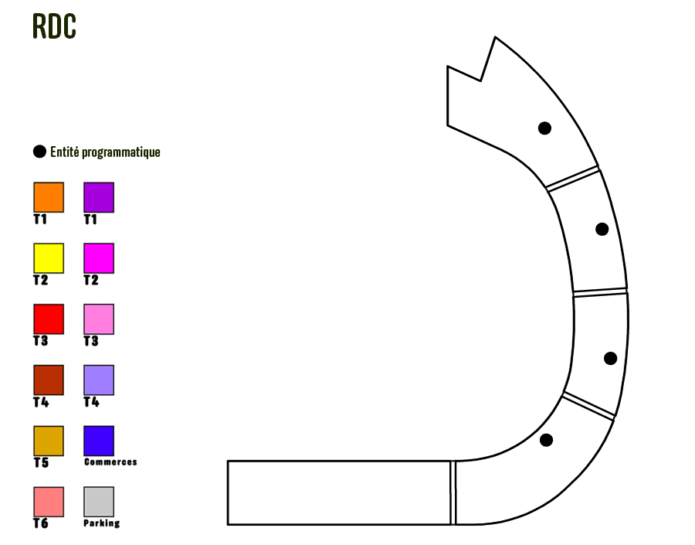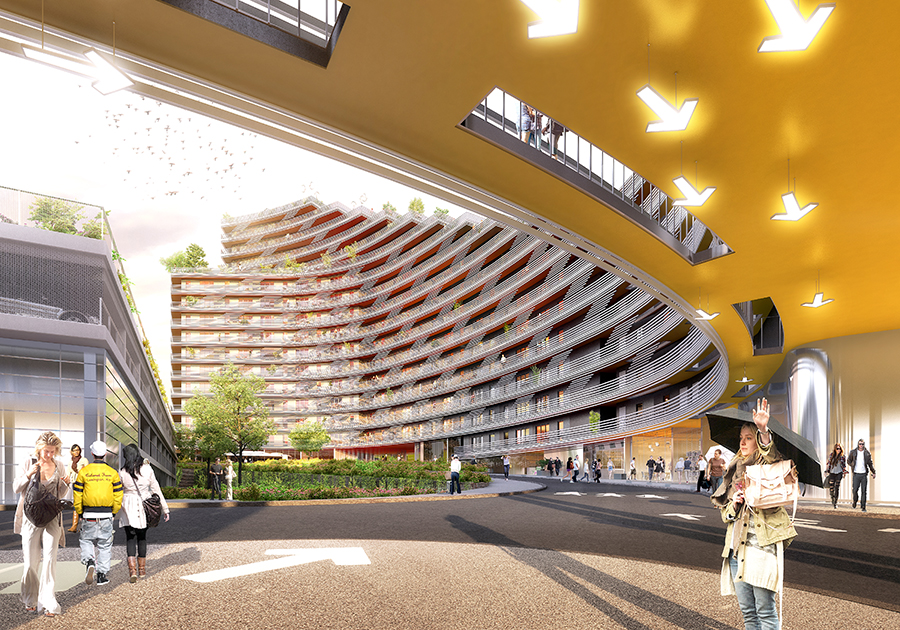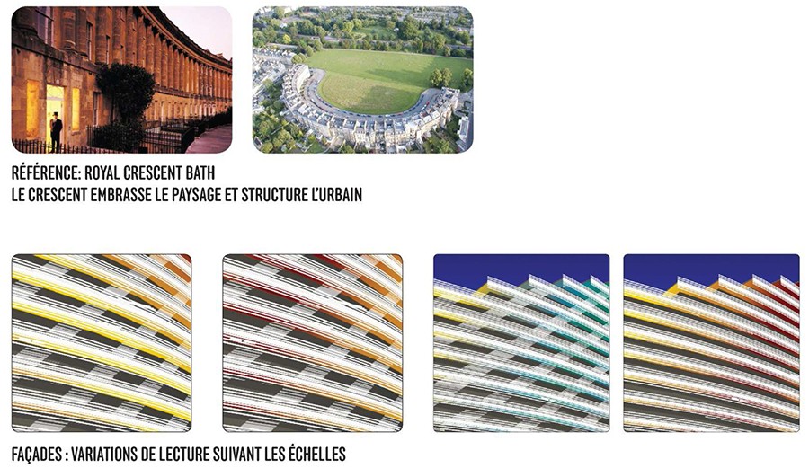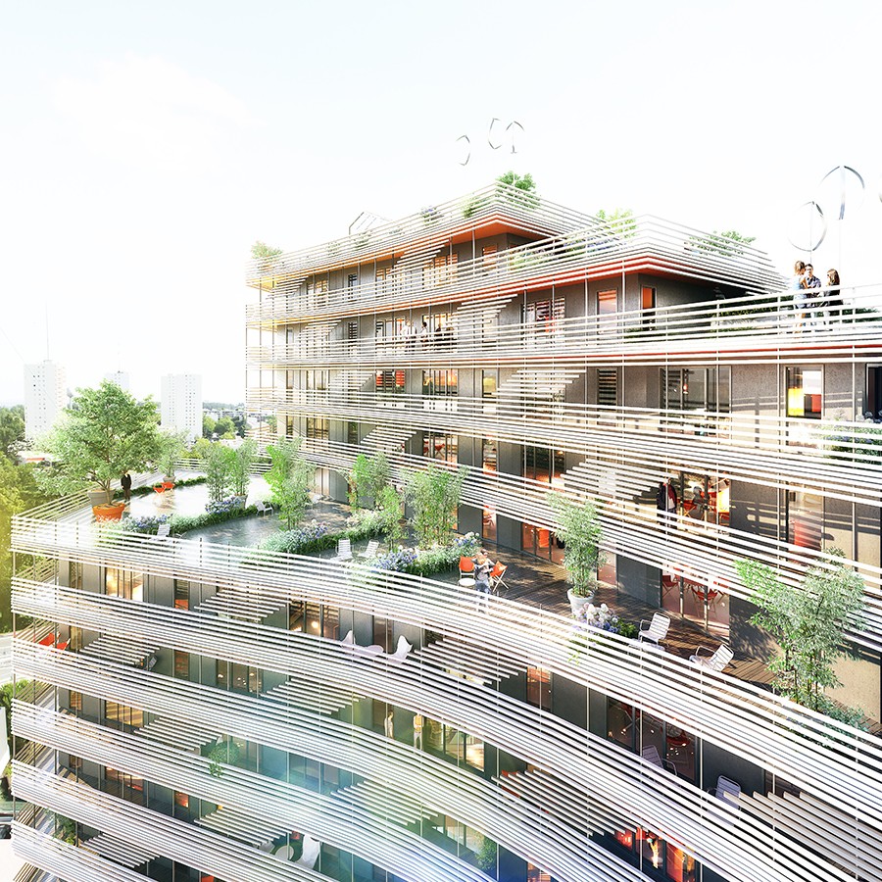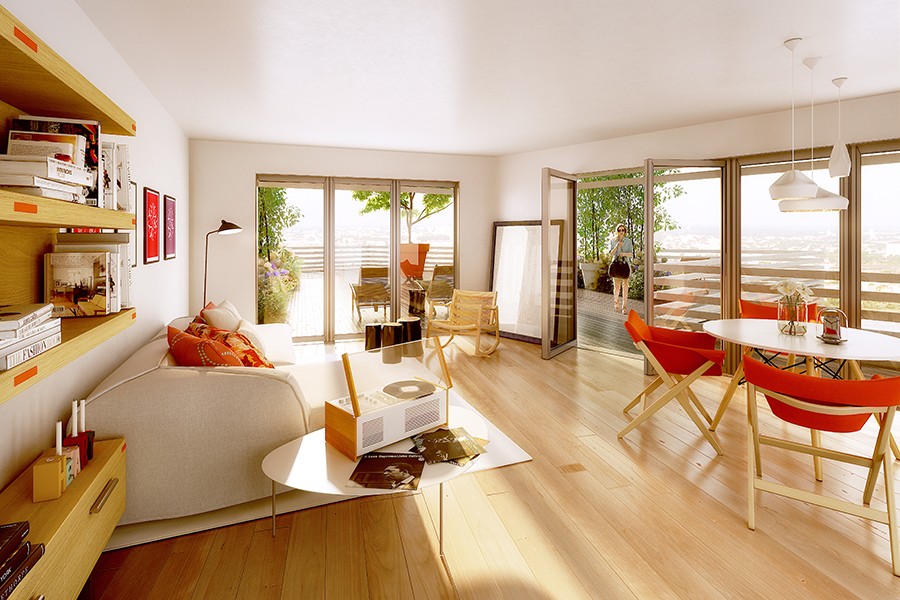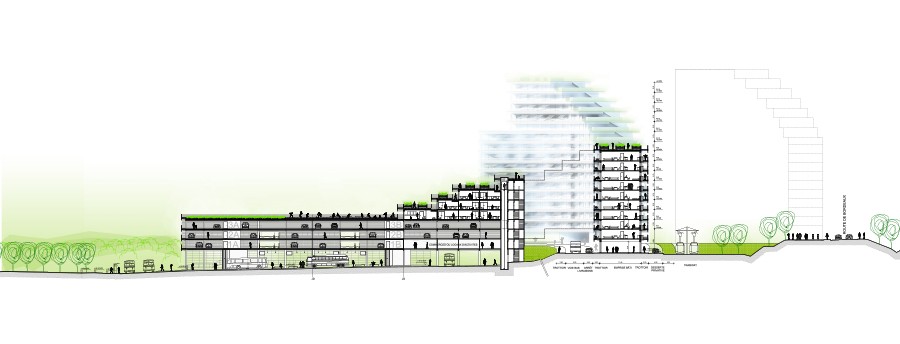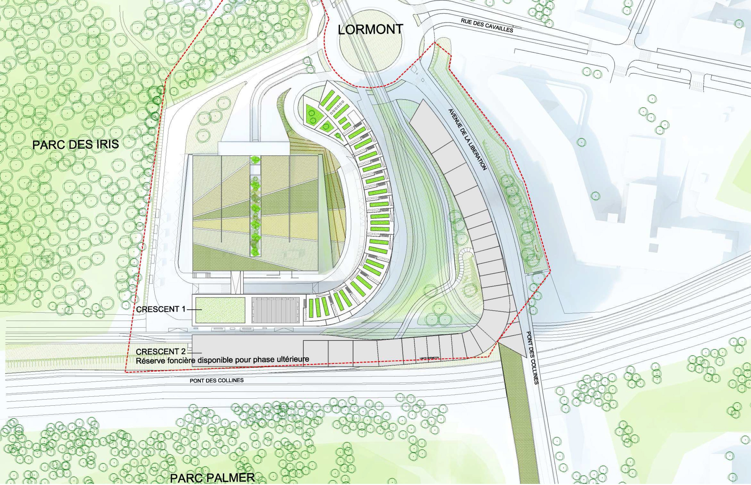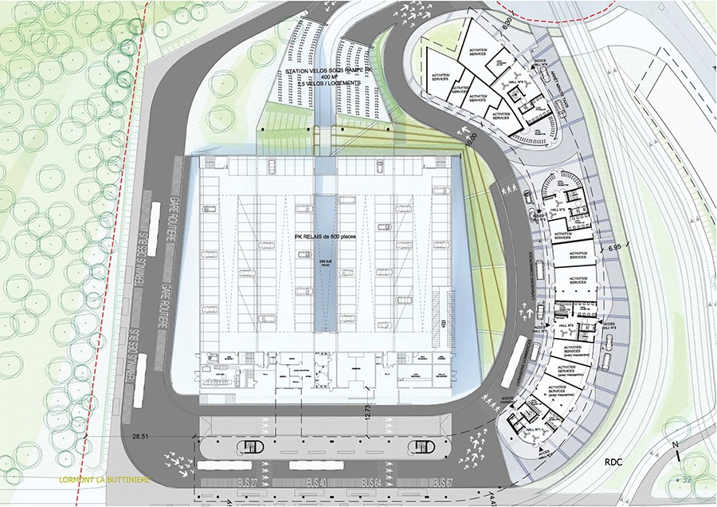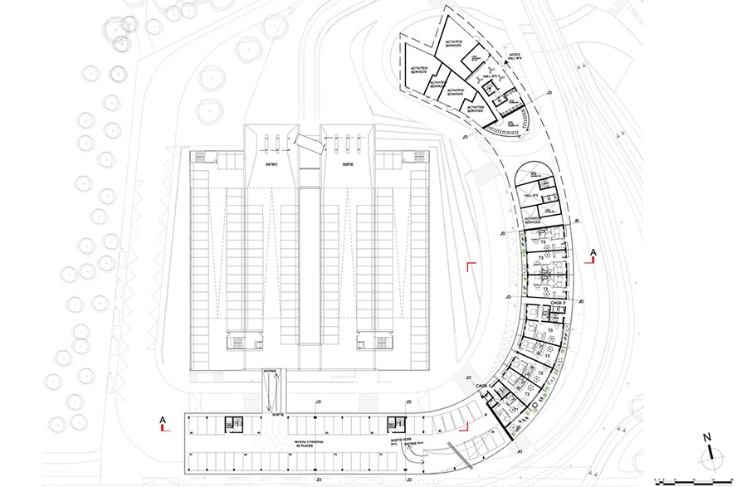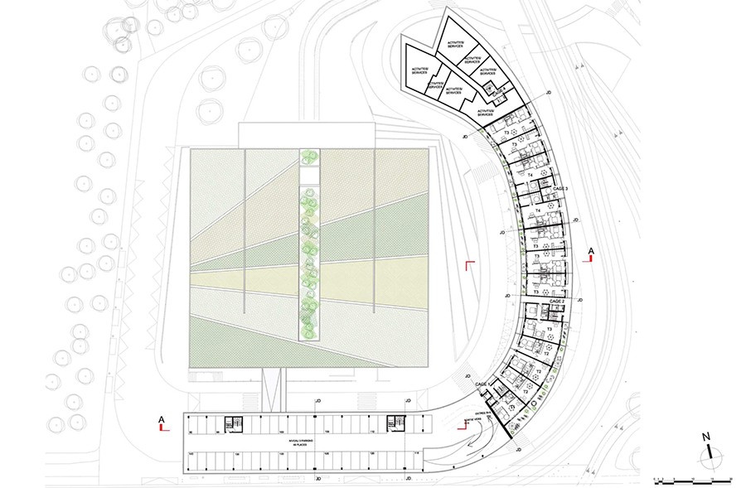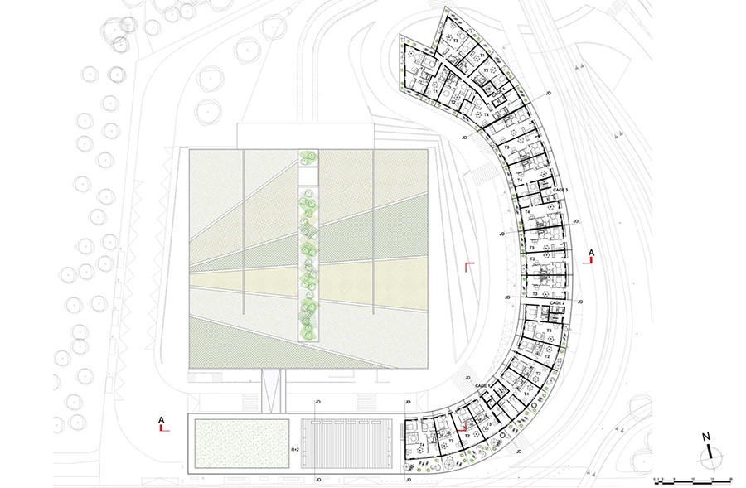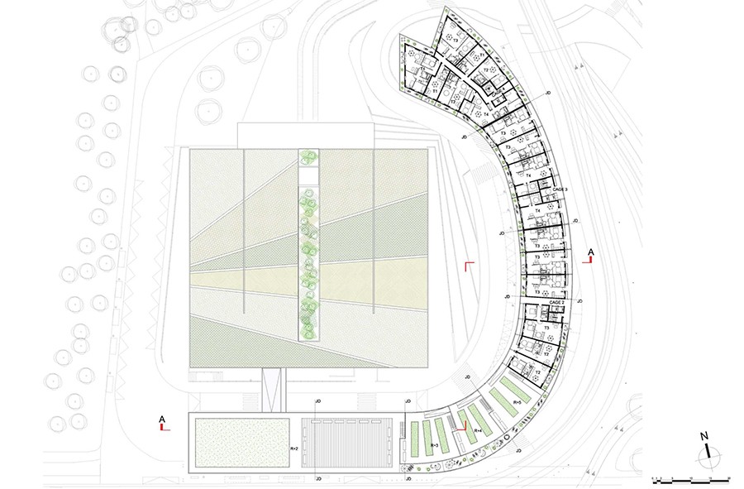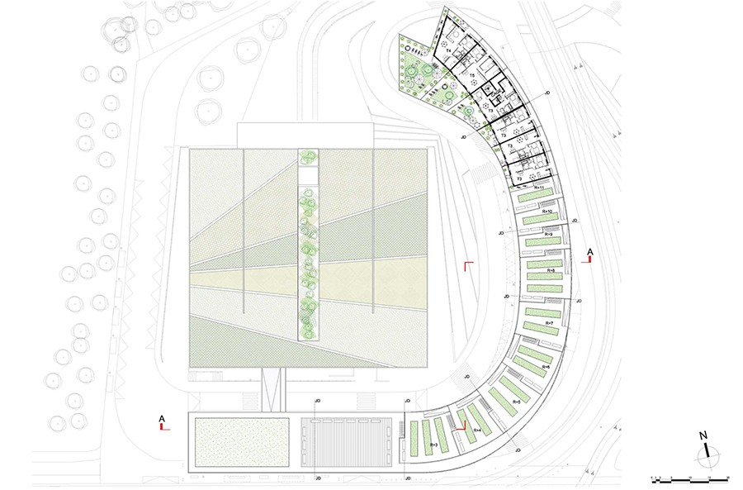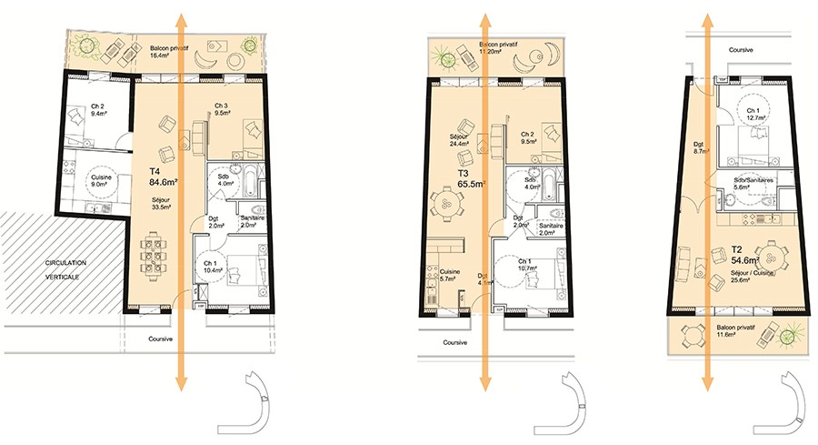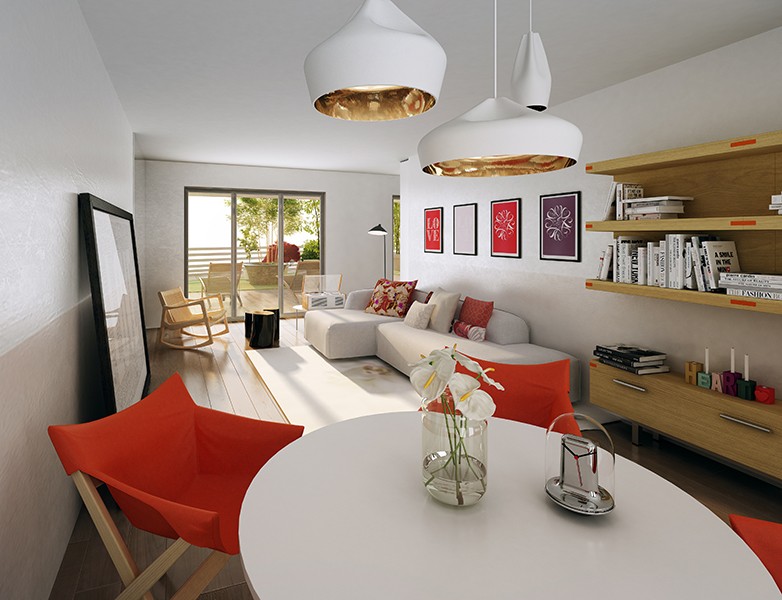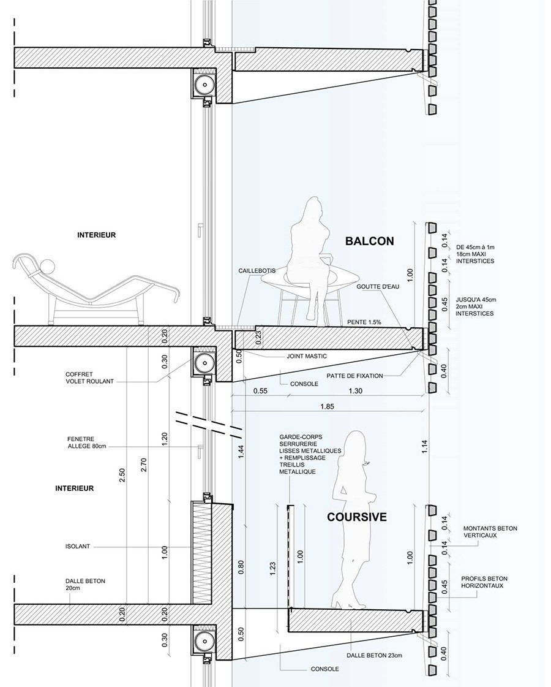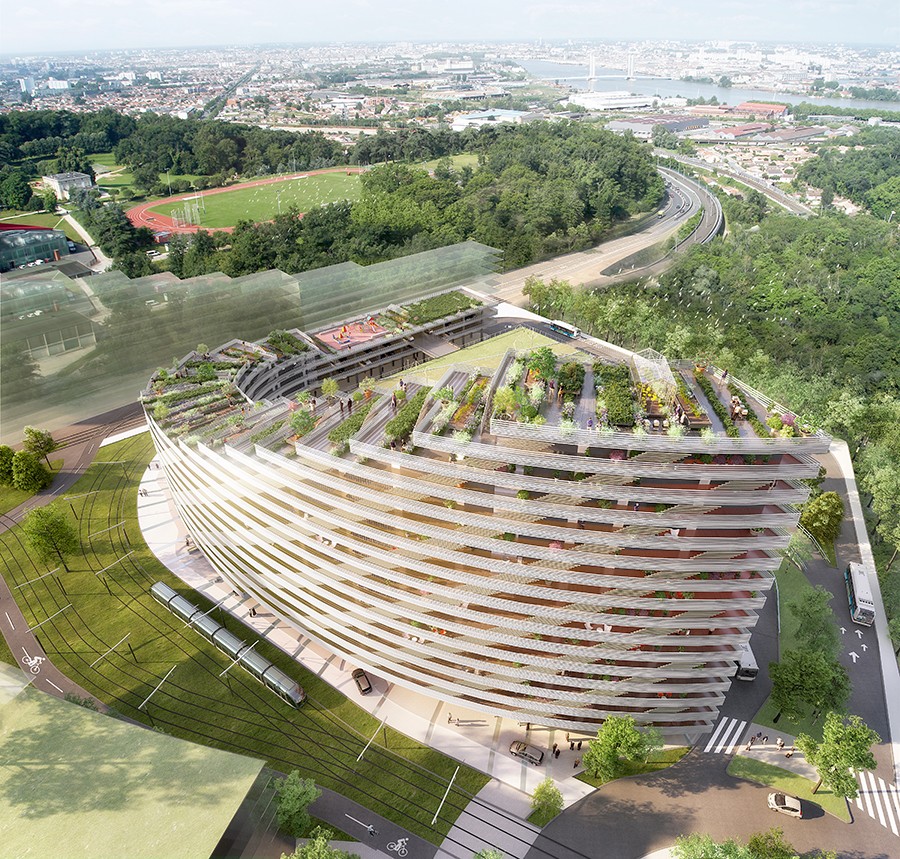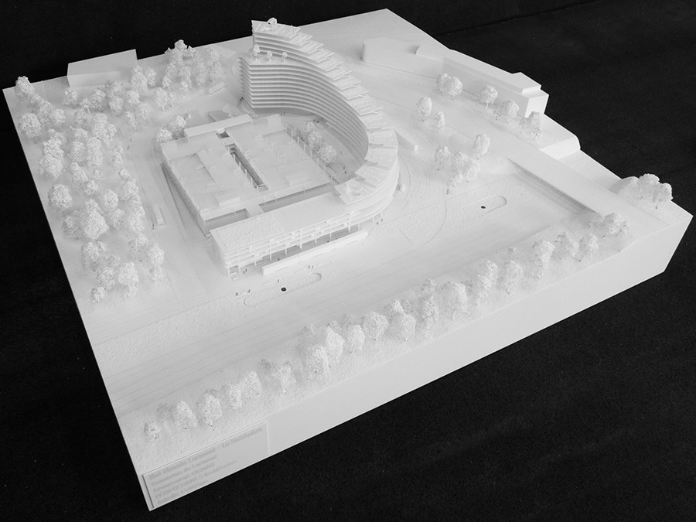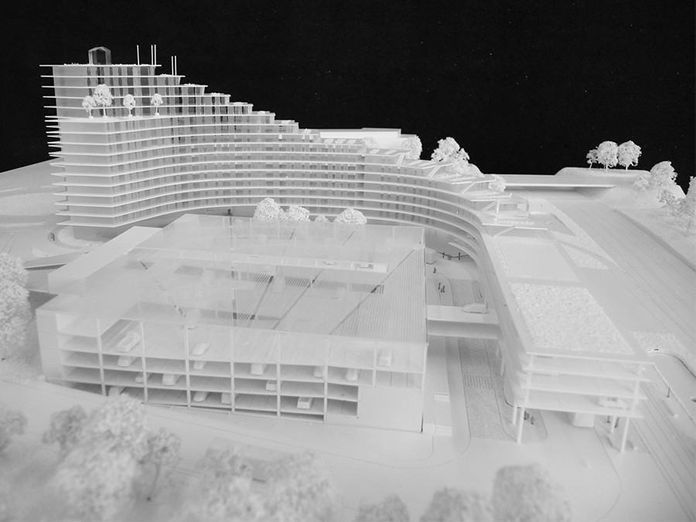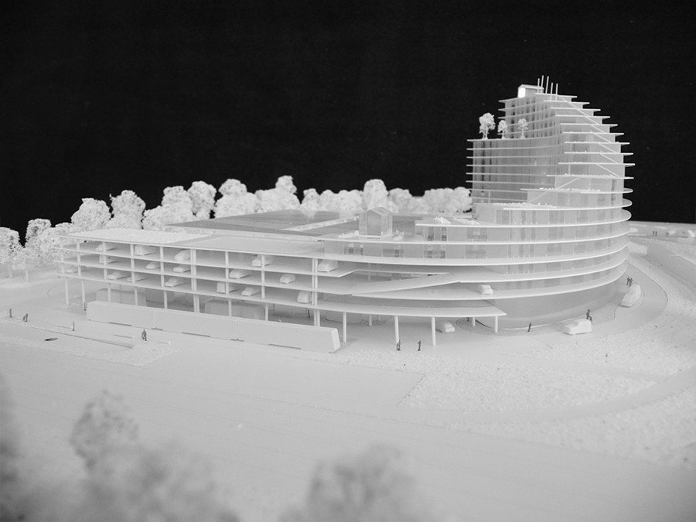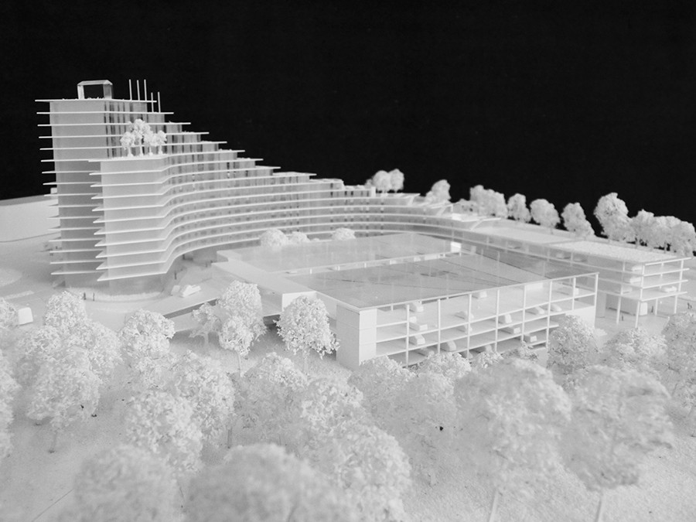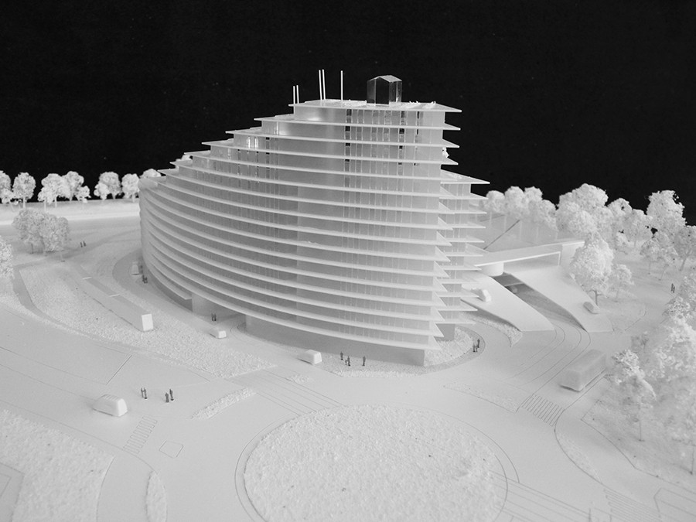Donner à vivre de nouvelles conditions d'habiter autour d'un pôle d'échange multimodal déjà constitué, tel est l'objectif de cette opération. Elle s'inscrit dans un vaste projet urbain initié par la Communauté Urbaine de Bordeaux visant à construire 50 000 logements autour des axes de transports collectifs.
Nous proposons une réflexion urbaine qui part de la capacité du site à densifier les deux emprises courbes disponibles le long des voies du tramway. Ce choix permettrais de construire plus ou moins 400 logements, cette masse critique change le paradigme actuel de la Buttinière : on ne construit plus des logements dans un pôle d'échange mais on a un pôle d'échange à coté de logements. Le moins est devenu un plus de mobilité.
En partant de ce préambule, cumulé à la nécessité évidente de tirer parti des vues sur l’agglomération Bordelaise, un projet icône est né dont les formes du site ont naturellement définies deux emprises courbes montantes et descendantes au gré du contexte pour accueillir des logements : les Crescents.
L’étagement des niveaux que nous proposons est autant la matérialisation des stratifications programmatique de l'esquisse du Bureaux des Paysages, qu'un lien avec l'urbanisme généreux de la Modernité. Le crescent s’ouvre, se tend, s’enroule pour tenir les gabarits, suivre le soleil, protéger des bruits, offrir des balcons et embrasser le paysage de la métropole Bordelaise avec grandeur et douceur.
Le site est à l’articulation de deux échelles : l’agglomération sur laquelle il s’ouvre et de l’échelle locale de Lormont et de Cenon. L’ampleur formelle du projet transcrit la variation urbaine entre un quartier et sa métropole. Le principe de distribution par coursives filantes garantit une proximité sociale pour les habitants. L'appréhension du projet dans son ensemble permet le sentiment d'appartenance à une même résidence d'habitation par une concomitance visuelle et une continuité physique. Les coursives détachées de la façade et les terrasses filantes de part et d’autre du bâtiment lui donnent profondeur et légèreté.
Give live new conditions of living around a multimodal transit hub already established, this is the goal of this operation. It's part of a vast urban project initiated by the Urban Community of Bordeaux to build 50 000 housings around axes of public transport.
We propose an urban reflection from the site's ability to densify the two curves allowances available along tram tracks. This choice would venture to build about 400 dwellings, this critical mass changes the current paradigm of the area : we don't build homes in a center of trade, but it's a center of trade next to housing. Least became more mobility.
Based on this preamble, cumulative to the obvious need to take advantage of views of Bordeaux metropolitan area, an icon project was born which site's forms naturally defined two curves rising and falling at the discretion of context to accommodate housing : the Crescents.
The staging levels that we propose is as the materialization of programmatic's stratifications sketch of office landscapes, a link with the generous planning of modernity. The crescent opens, tends to take wraps templates, follow the sun, protect of noises, offer balconies and embrace the landscape of the city with size and softness.
The site is the articulation of two scales : the city area to which it opens and local scale. The formal scope of the project transcript variation between urban neighborhood and city. The principle of distribution corridors shooting guarantee social proximity for residents. The apprehension of the whole project makes sense of belonging to a single dwelling residence by visual and physical continuity concurrently. The parts of the facade corridors and shooting terraces on either side of the building give it depth and lightness.
Marin + Trottin + Jumeau / PERIPHERIQUES ARCHITECTES
Anne Clerget
Vânia Leandro, Claire Gaudin, Pauline Espinat, Dorotha Wisniewska, Charlotte Lefebvre
BET FLUIDES: OTCE Aquitaine, Frederic Benoist
BET VRD: Egis France, Anne-Sophie Masson
Acoustique: Cabinet Conseil Vincent Hedont, Vincent Hedont
Paysagiste: Haristoy Landscape, Sabine Haristoy
Constructeur: DV Construction, Directrice commerciale: Valerie Barlois Leroux, Nathalie Talarek
Images de synthèse : L'Autre Image
Maquettiste: Model Maker Workshop
CIRMAD
Chef de projet: Marie Huguet
Aménageur: la FAB pour la CUB
- Mixity between social and private appartements
- Groundfloor commercial locals
- Common parking
Appartment building (mixty between social and private appartements) : net floor area 13 434 m²
Groundfloor commercial locals : 1 668 m²
Lormont La Buttinière (33)
