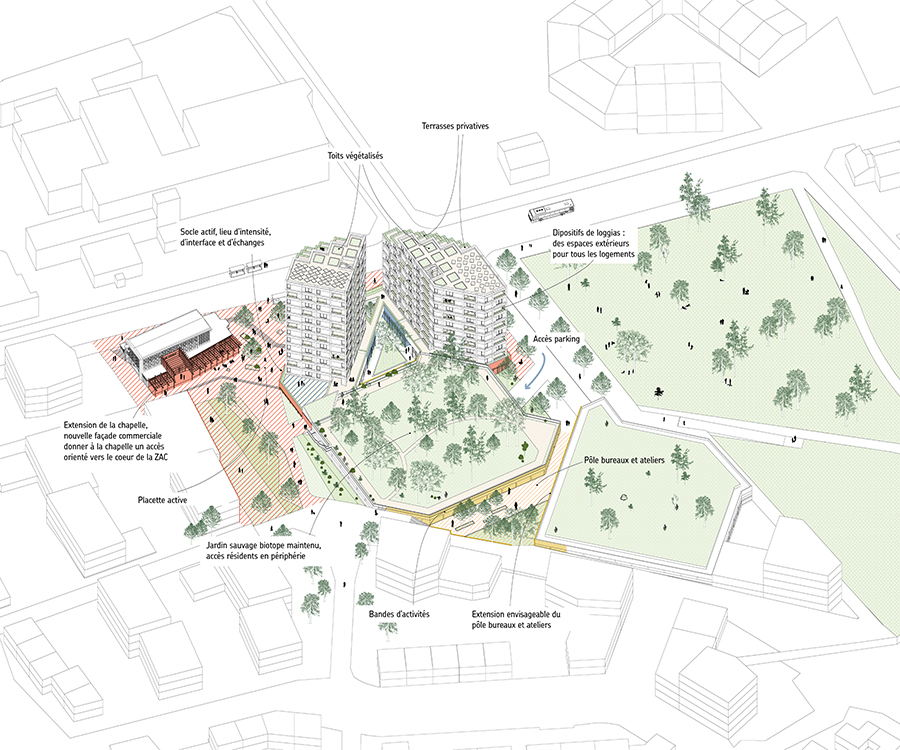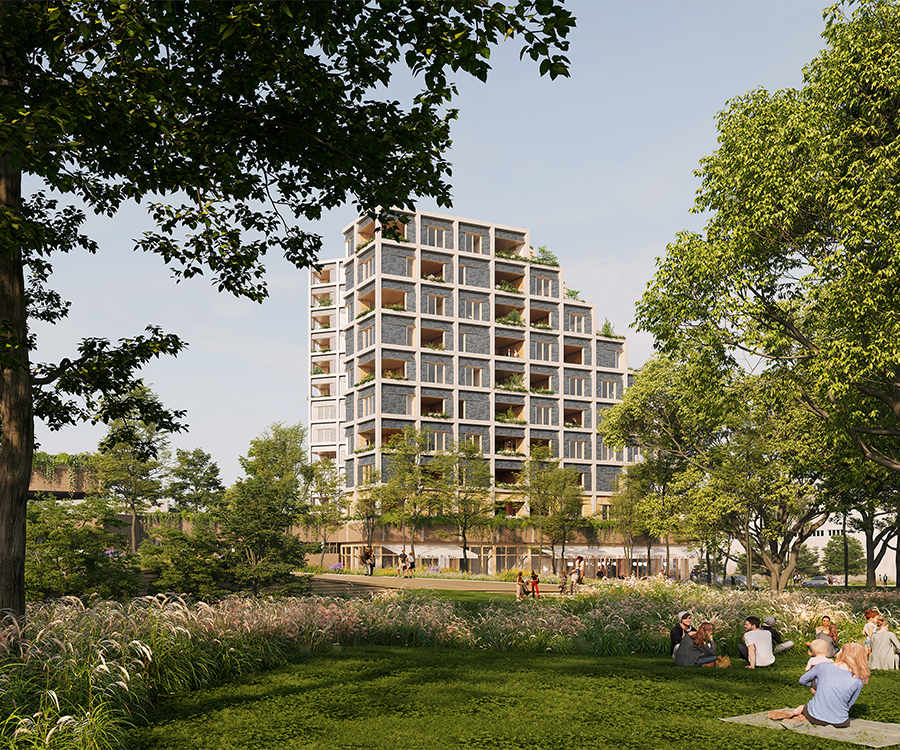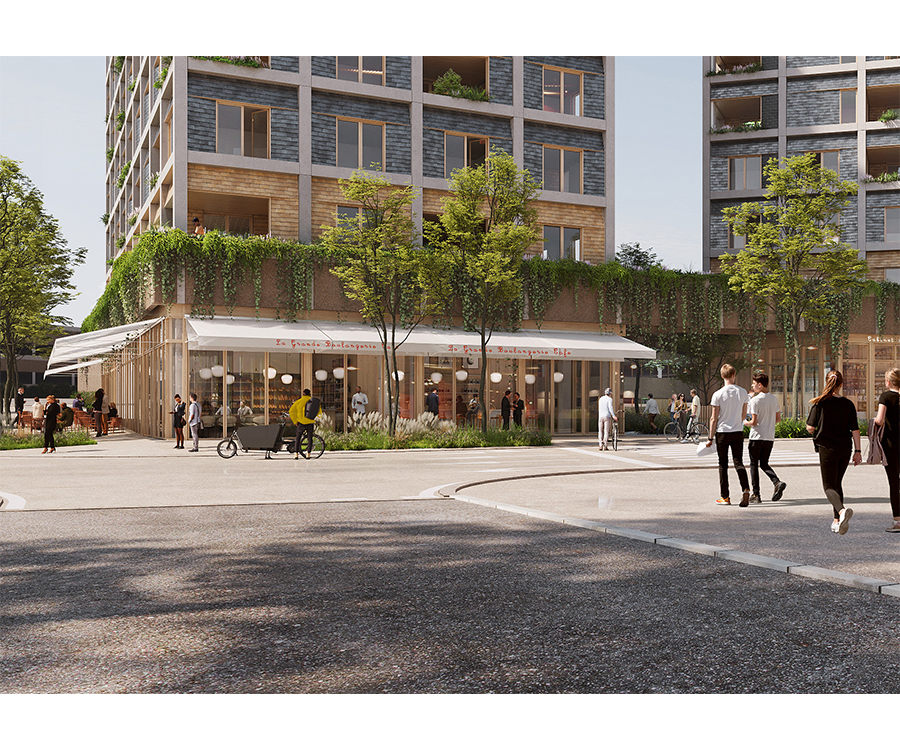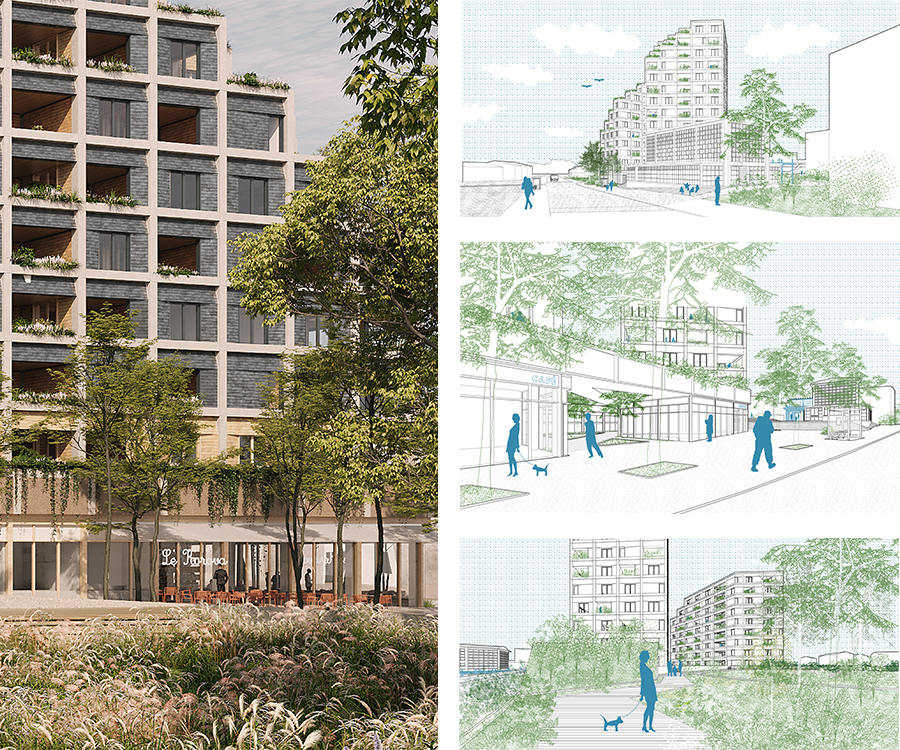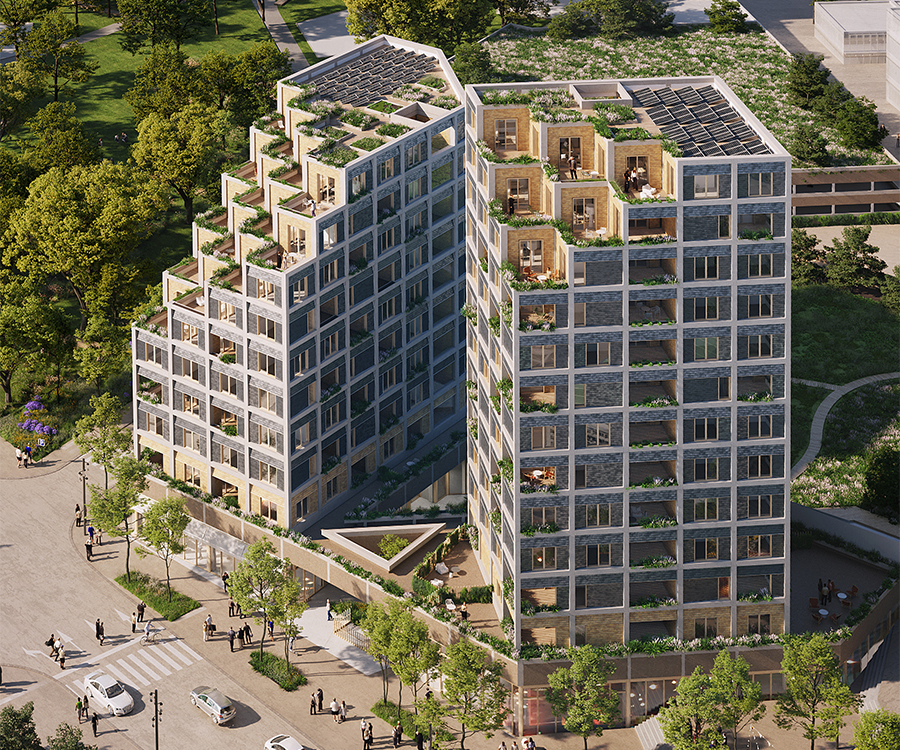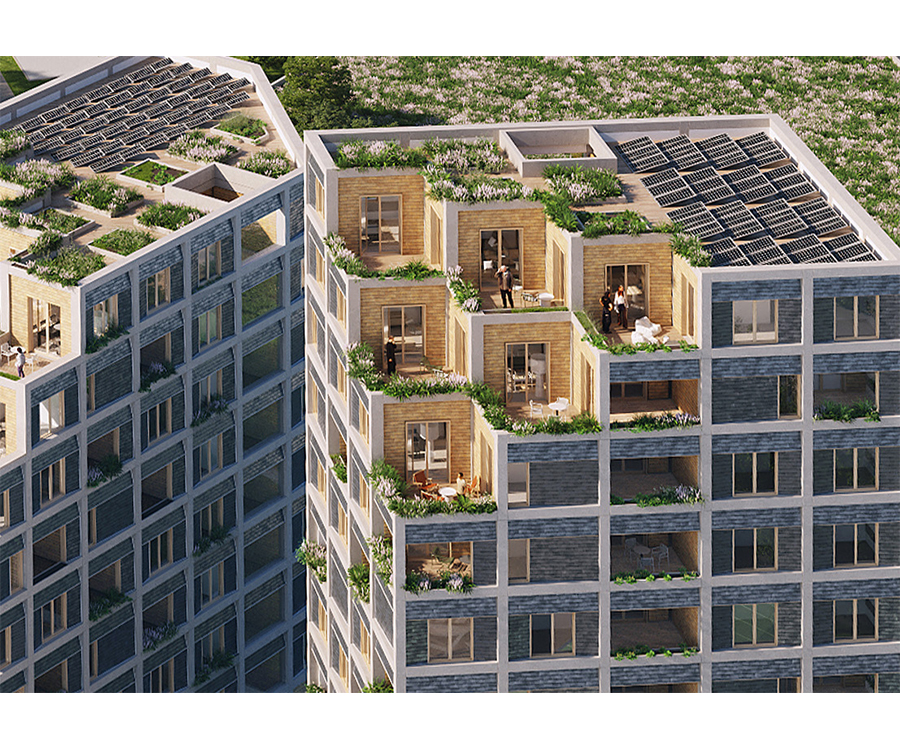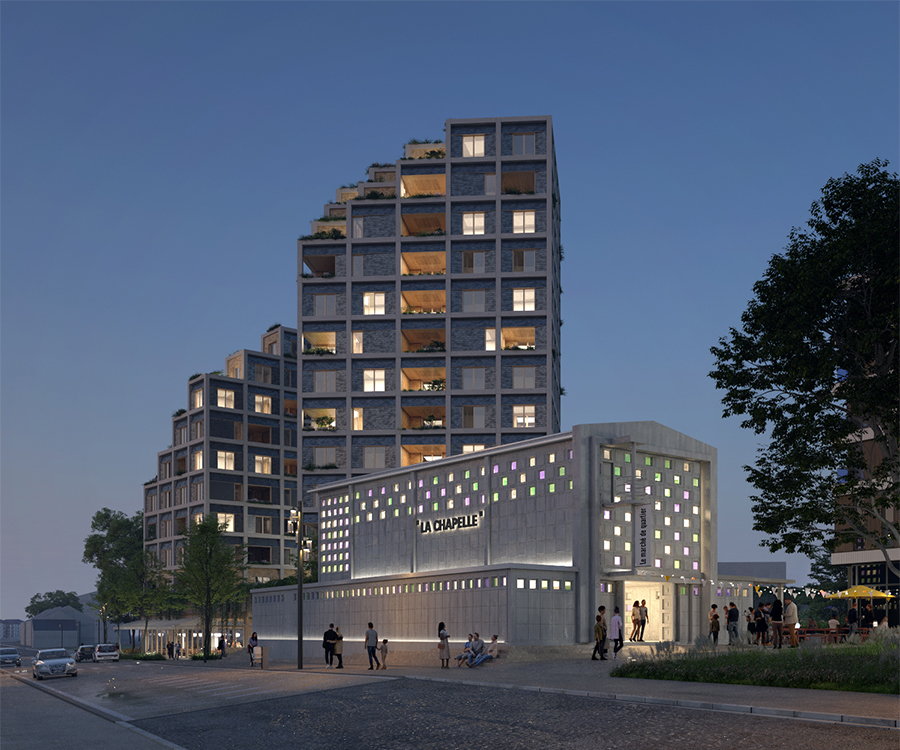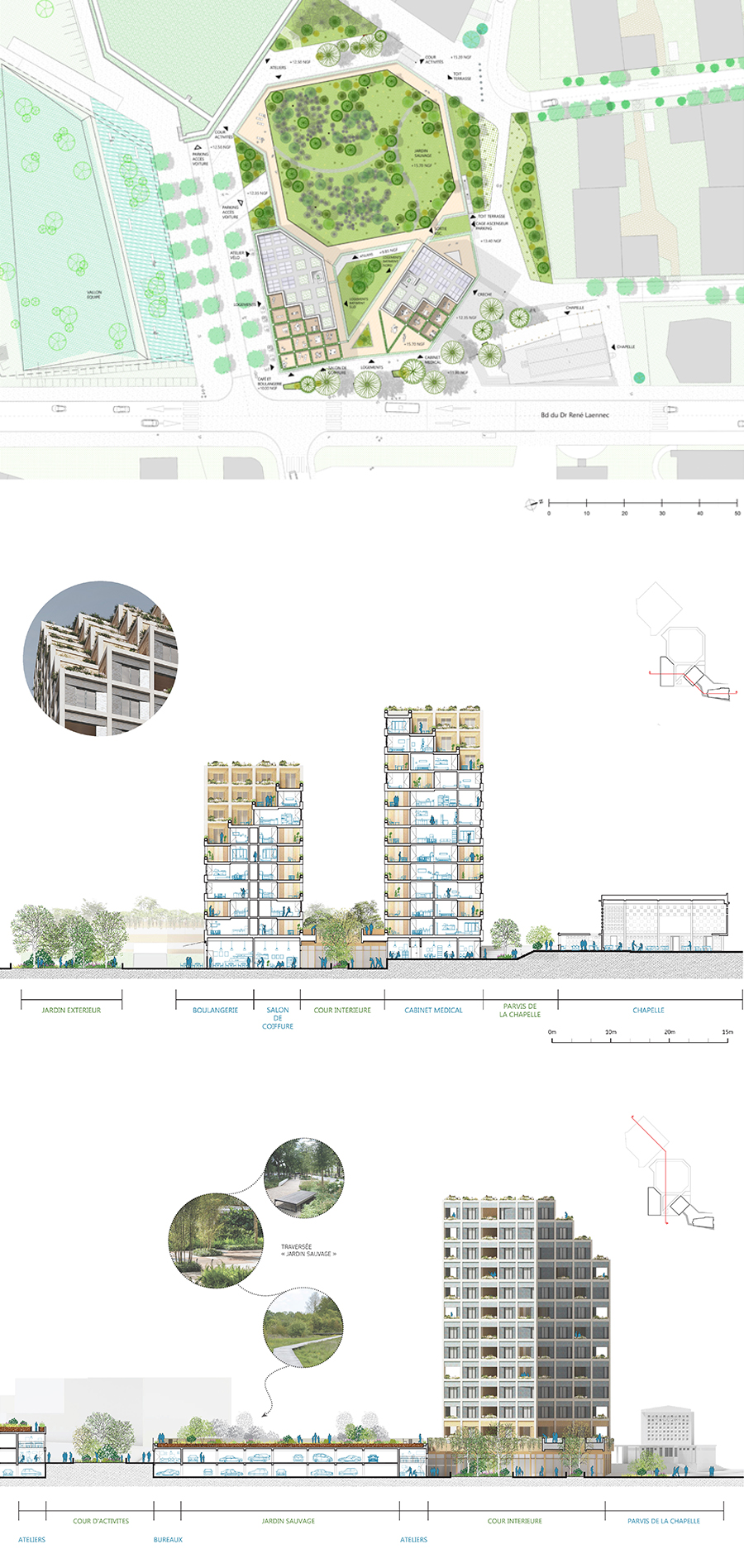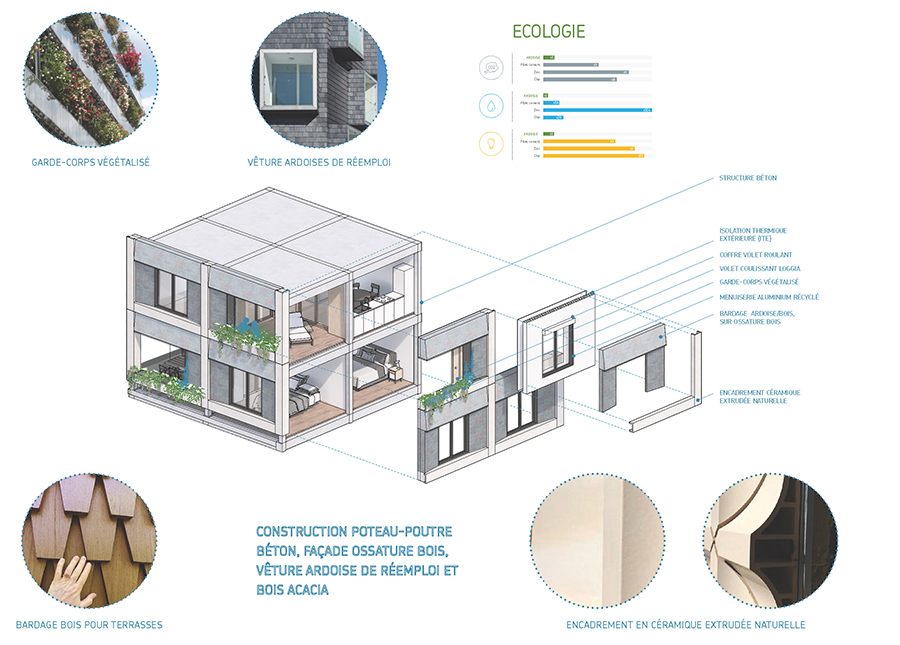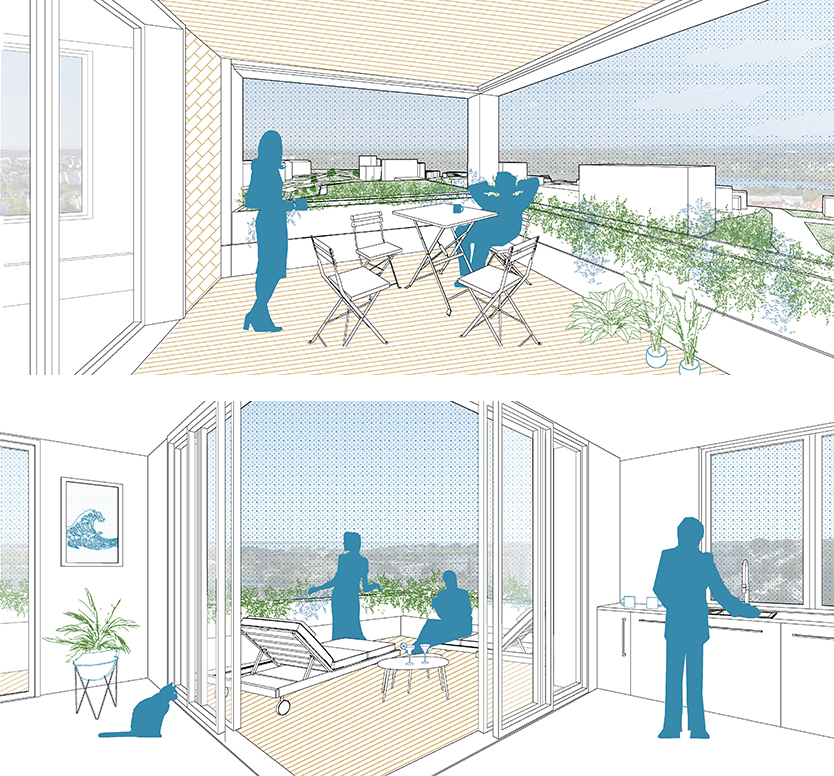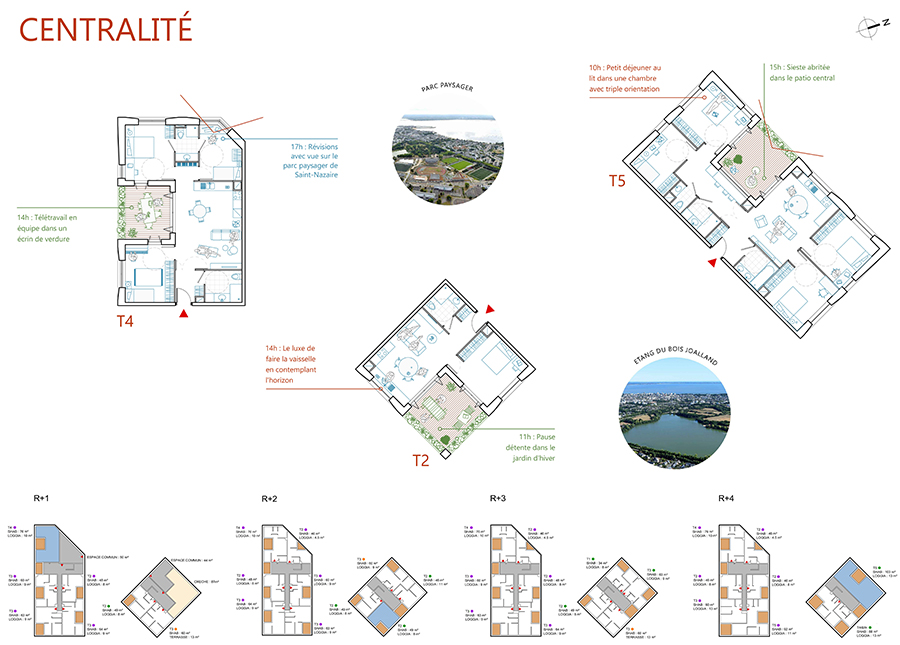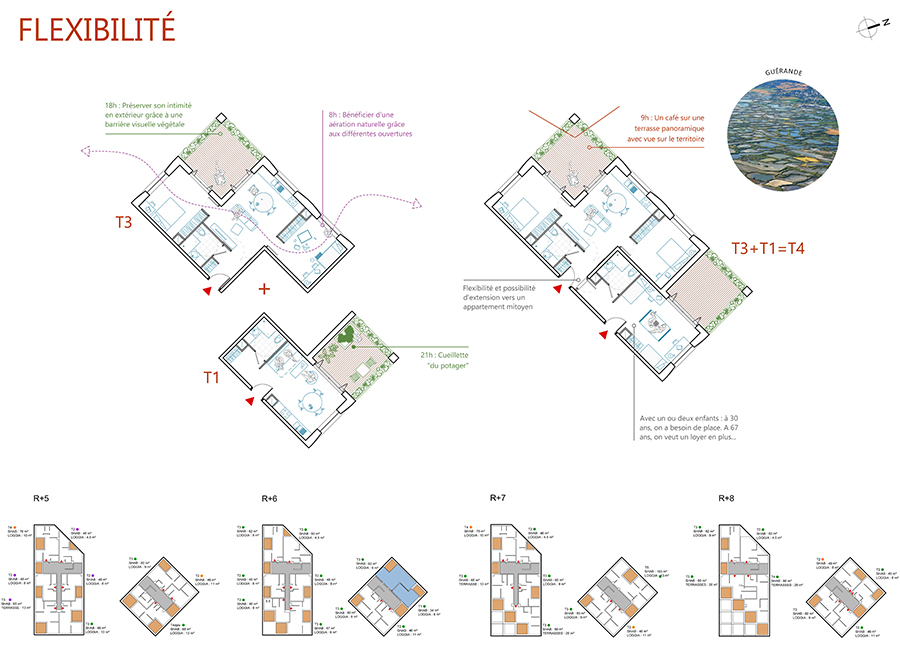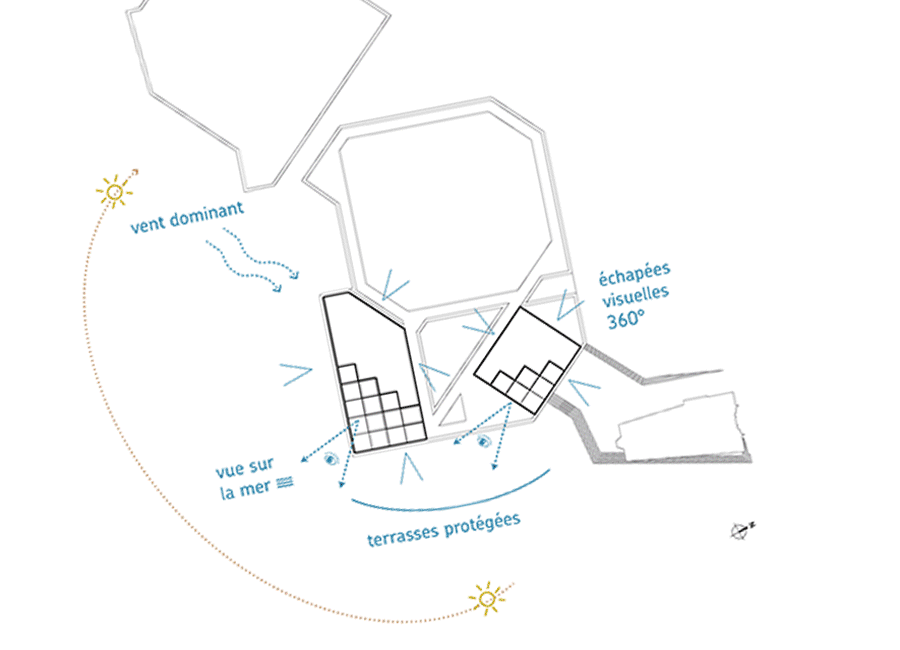Habiter aujourd'hui, c’est questionner les usages du logement. Il faut des grandes chambres, pouvoir travailler chez soi à plusieurs, une grande cuisine pour partager la convivialité des repas, un coin vidéo plutôt qu’un salon, des rangements et un espace extérieur.
Dans le volume préconisé par les urbanistes, nous proposons de séparer deux volumes habités reliés par un socle commun. Le bâtiment sud s’étage par gradins de R+5 à R+9. Il offre naturellement au sud-est des terrasses d’une échelle appropriable pour un grand nombre de logements. Le bâtiment nord, grimpe à R + 12. Le choix de l’implantation des 2 bâtiments a été conduit par le double enjeu de démultiplier les façades pour donner le maximum d’orientations différentes aux logements et de limiter les vis-à-vis entre bâtiment. En partie haute ses terrasses en cascade ouvrent les vues au sud-est.
Habiter au moulin du Pé à Saint-Nazaire, c'est des vues magnifiques dans un climat océanique.
Une extension du logement à l’extérieur oui ! Mais il faut pouvoir se protéger. Nous privilégions les loggias pouvant se refermer. Chaque logement à sa pièce extérieure ! Partant de ce postulat nous avons décidé que la loggia serait une pièce de 9 à 15 m2 en articulation avec les fonctions du logement. Aux beaux jours, elle permettra de mettre en relation les différentes pièces du logement et en hiver, de se refermer en devenant un jardin d’hiver. La disposition en U ou en L des logements autour de la loggia permet de démultiplier les vues et les orientations pour faciliter la ventilation et la lumière naturelle.
En ce qui concerne la constitution des bâtiments, nous avons opté pour une logique de grille en 3D, soit une trame de 4 par 4 m en plan et d’une hauteur de 3.1 m. Cette trame définie une « pièce volume » intérieure ou extérieure en les assemblant nous pouvons former des logements, de toutes les typologies en U en L en Z et en duplex. Ce principe se complète avec un système constructif à ossature porteuse poteau poutre Laissant une grande souplesse d’évolutivité au projet.
La hauteur d’étage est aussi à ce titre un point important. Nous garantirons au moins 2.7 m dans les logements ce qui en favorise le confort d’été et l’entrée de lumière naturelle. La hauteur brute des planchers permettra de superposer des logements sur des loggias en conservant une belle hauteur sous plafond.
Construire bas-carbone, c’est choisir les systèmes constructifs et les matériaux en fonction de la cohérence globale du projet. La structure de l’opération est constituée de poteau et dalle bois, les façades seront en ossature bois isolées par l’extérieure et revêtues d’une vêture en ardoise de schiste. Des éléments en terre cuite extrudée expriment en façade la trame du principe constructif. Sur les terrasses ouvertes au sud-est et protégées des vents dominant. Les ardoises sont remplacées par des bardeaux en acacia, bois naturellement pérenne en extérieur et d’approvisionnement national. Les loggias reparties dans les étages déclinent le bois en sol, murs, menuiseries et plafond. Les menuiseries extérieures sont en aluminium anodisé pour garantir leur pérennité dans un climat marin et leur recyclage.
L’échappée belle, c’est la rencontre de l’architecture nazairienne dans sa cohérence et sa matérialité avec l’attention à notre environnement et le plaisir habité et de notre époque.
Emmanuelle Marin + David Trottin / Periphériques Marin + Trottin Architecte
Luiza DE SOUZA / Architecte chef de projet
Carole CHARRIER / Architecte
Carol REED / Architecte
Céline PINTO / Assistant architecte
Anatole MARIN TROTTIN / Assistant architecte
Pierre-Louis MABIRE / Assistant architecte
Architecte associé : VOUS architectes
Promoteur : QUARTUS
Paysagiste: FAAR PAYSAGES
Bureau d'étude TCE : BETOM
Bureau d'étude environnement : CAP TERRE
Maîtrise d'usage : SCOPIC
Activités : VILLE ACTIVE
Ville de Saint-Nazaire, Moulin du Pé
