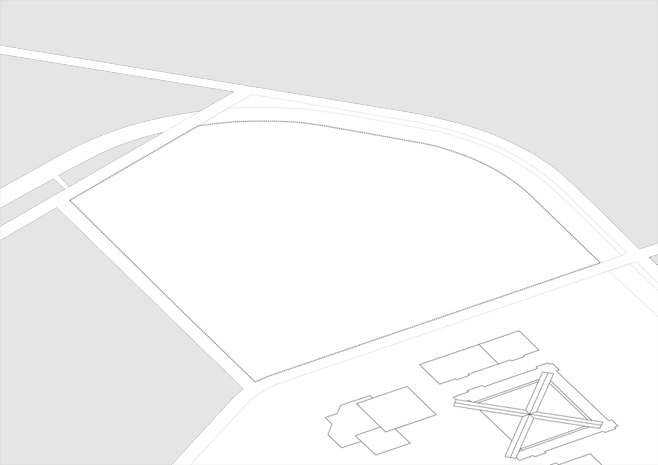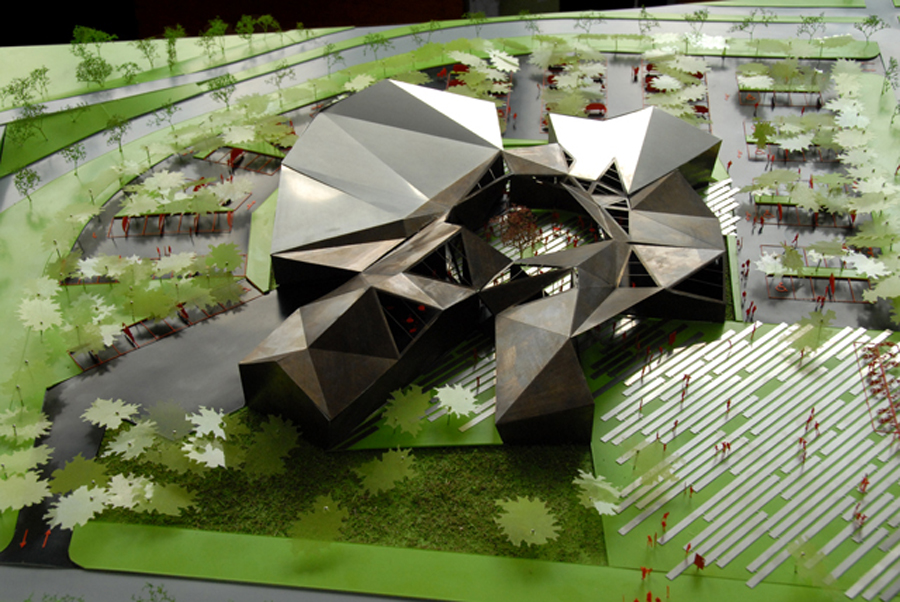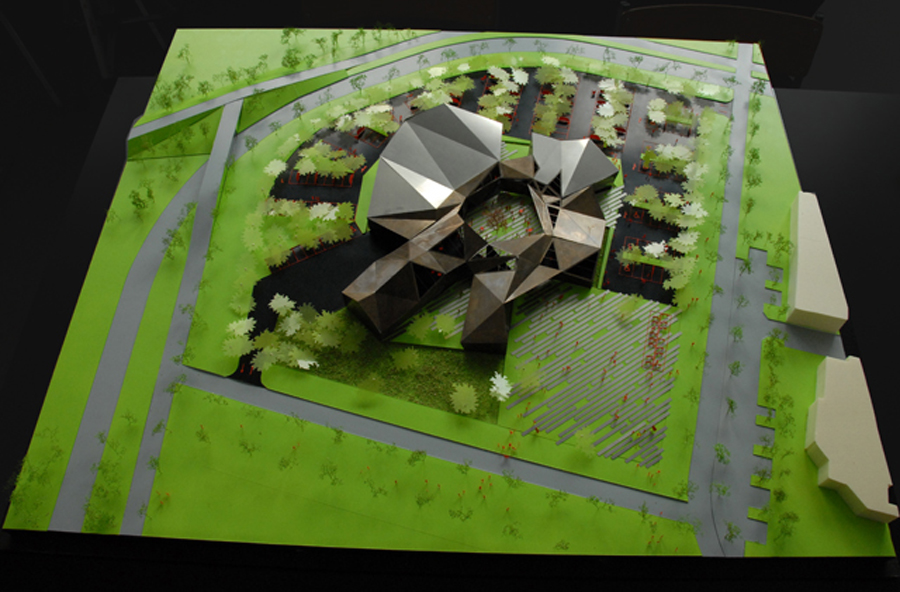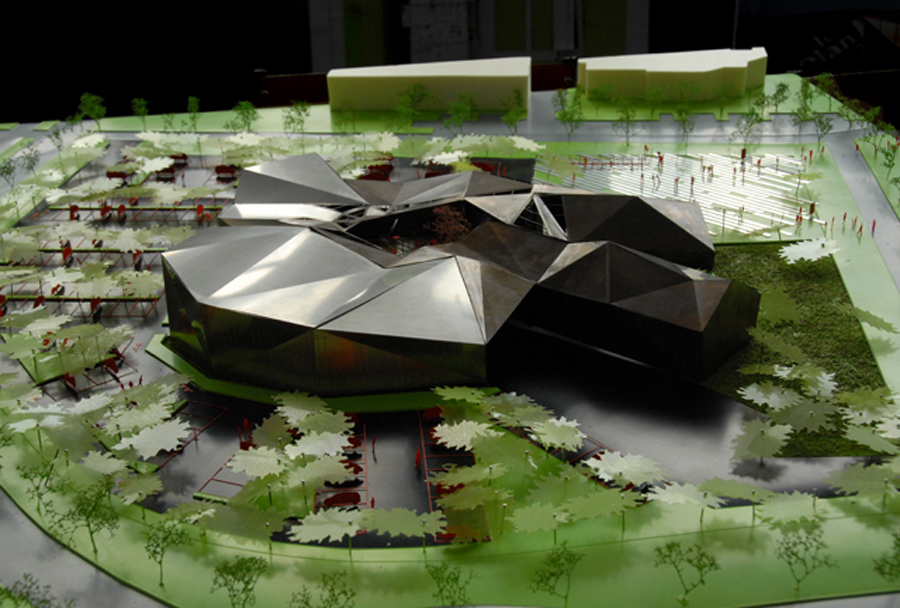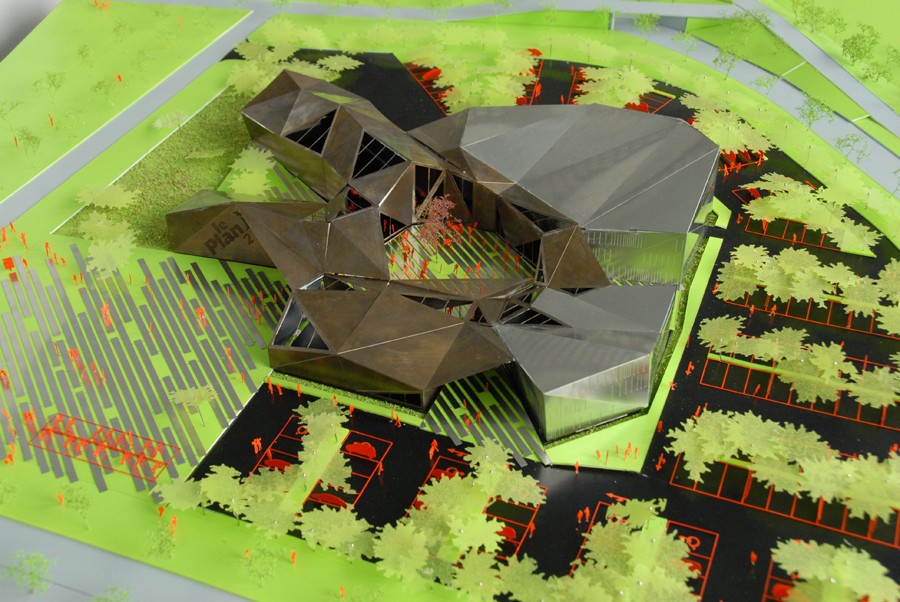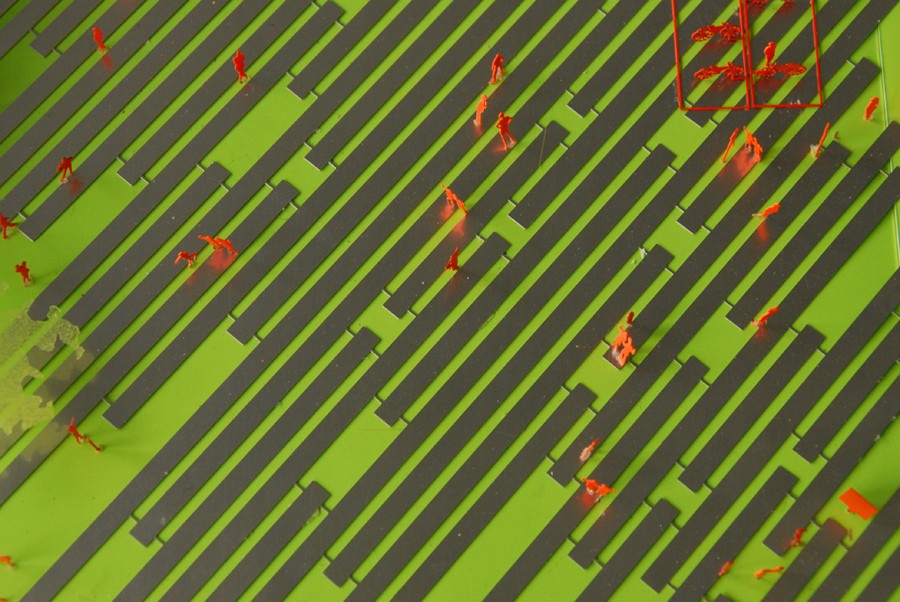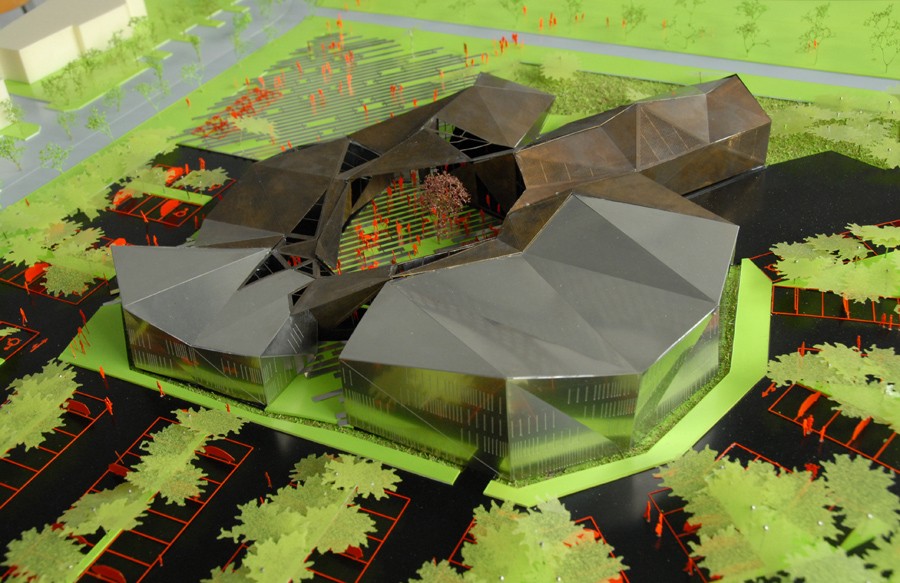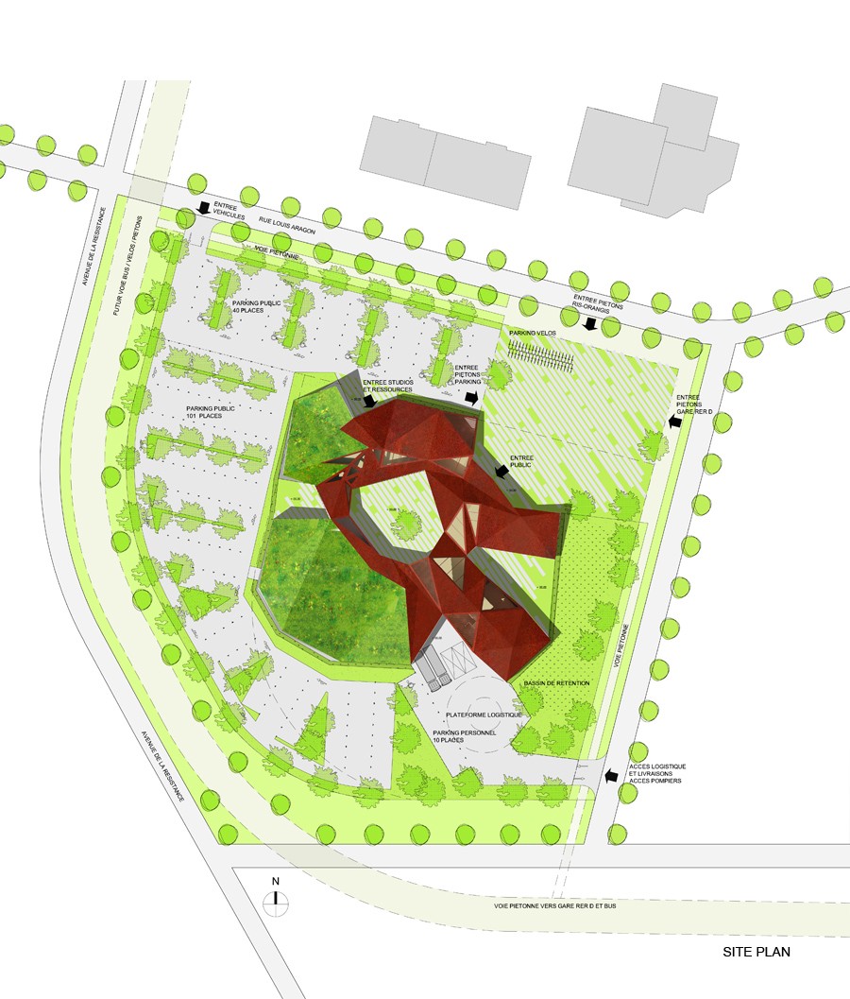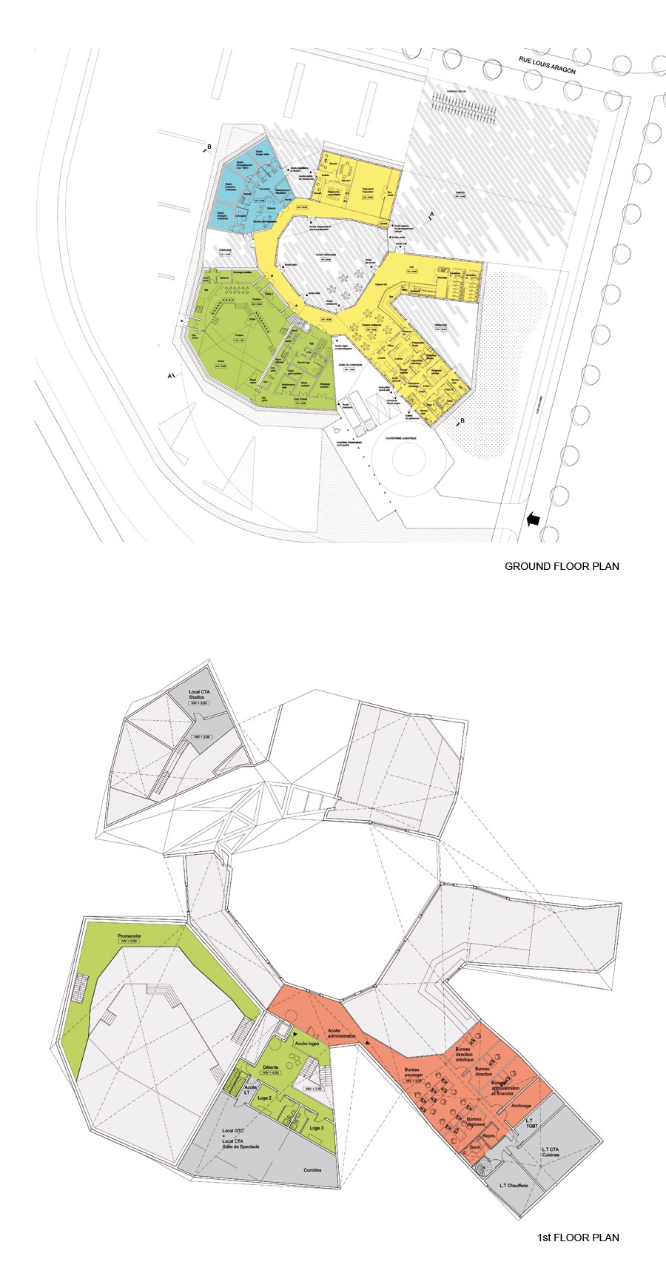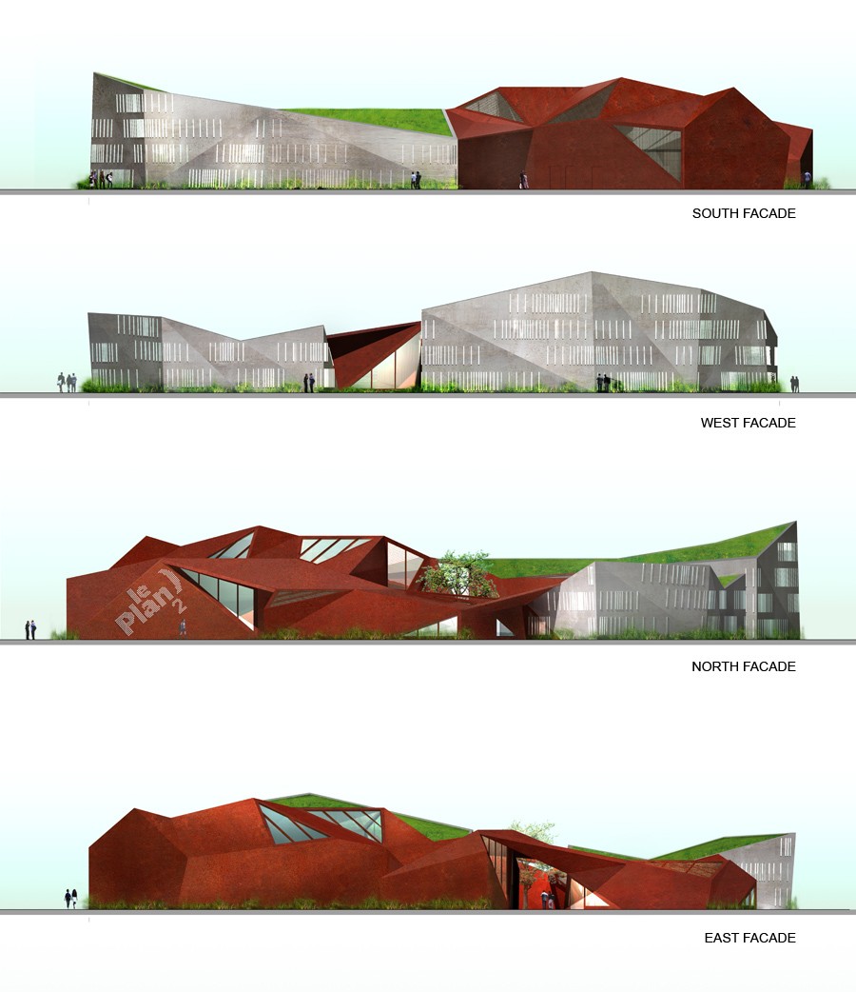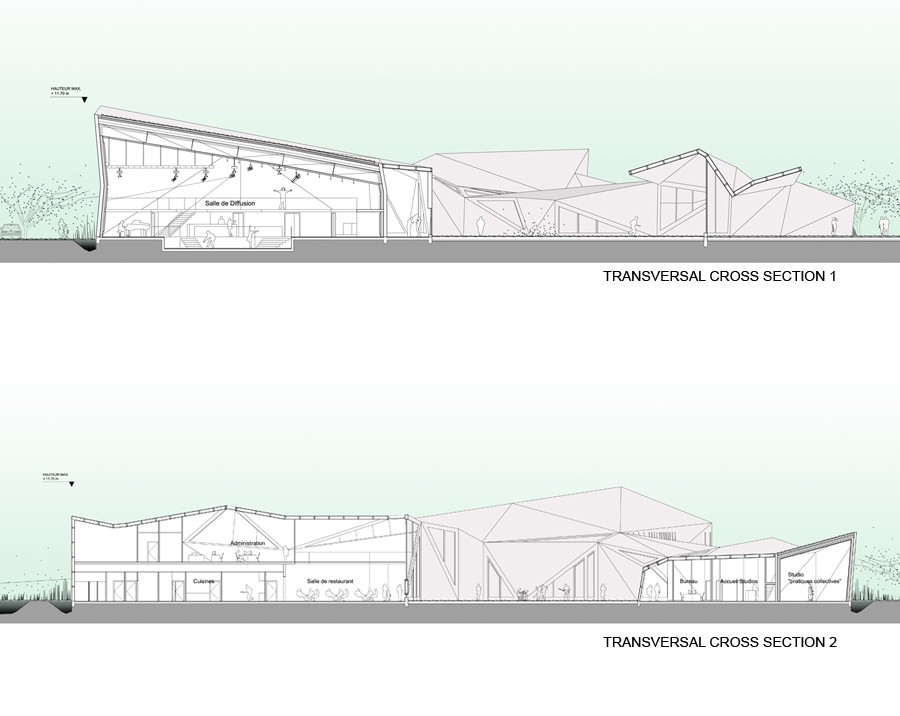Le projet est conçu de manière générale suivant un principe de combinaisons et symbioses de matières, de formes, d'usages. Les ensembles pôles de diffusion/création artistique et pôles rencontres/administration se distinguent par leurs volumes et leurs enveloppes extérieures. Chaque façade exposée le long des principales voies d'accès déploie des volumes de hauteur variable en béton ponctué en néons pour le pôle de diffusion et le pôle de création/ développement artistique et en acier Indaten (acier auto-patinable résistant à la corrosion atmosphérique) à pans coupés pour le pôle de rencontre et pôle administratif. Ces constructions à multiples facettes triangulaires, alternant surfaces d'acier Indaten, acier micro-perforé, béton et vitrage, produisent ainsi une variation irrégulière des façades extérieures et intérieures en perpétuel changement.
Les différentes fonctions du Plan 2 s'organisent et s'ouvrent donc autour d'une grande cour au coeur du bâti tenant le rôle d'enceinte, véritable barrière contre le bruit. Protégé par cinq volumes détachés et par un anneau de déambulation qui relie les différents pôles entre eux., cet espace extérieur central offre au restaurant et au bar des terrasses ensoleillées à ciel ouvert faisant profiter pleinement le public de ce lieu clos protégé des nuisances sonores.
Tout comme le grand parvis d'entrée tourné vers la ville, ce patio minéral et végétal tient le rôle de place publique pour les habitants du quartier comme pour les usagers du Plan 2. Nouveau lieu de rencontres, lieu de rapprochement des différents populations, lieu de la proximité, lieu du dialogue et de la confrontation artistique, lieu d'expression et d'exposition. La configuration de cet espace protégé participe à retrouver une certaine ambiance conviviale et plus intime qui fait déjà la notoriété du Plan actuel.
Our goal is to create a place in the form of a building and public plaza that will be a nexux in this developping district, one that could mark the entrance to the city and the start of its future urbanization.
Overall, the project is conceived according to a principle of combinations and symbioses of materials, forms and uses. Their volume and exterior envelope differentiates the artistic creation and performance areas from the administration/meeting areas. The façades of variables height along the main access road are in concrete ponctuated with neon lights for the artistic creation and development structures and in canten Indaten steel (corrosion-resistant self-sheening steel) for the administrative and meeting buildings. The constructions are composed of multiple triangular facets, alternating surfaces in Indaten steel, micro-perforated steel, concrete and glass, with the effect of creating an irregular variation of exterior and interior façades in a state of perpetural change.
The different fuctions in Plan 2 open into a large courtyard in the center of the built complex which serves as an enclosure and acts as a genuine sound barrier. Protected by five detached volumes and by a ringway in the form of an ambularoty connecting the different areas, this central space offers seating for the restaurant and the bar so that people can enjoy the outdoors while being in an enclosed area protected from noise.
Like the entrance "parvis" facing the city, this mineral and vegetal patio serves as a public plaza for the district's residents and Plan 2 users alike. This is a new space for different populations to come together, a neightbourhood venue for artistic dialogue and confrontation, a place for creative expression and exhibition. The configuration of this protected space participates in recreating the type of friendly, intimate atmosphere that already famously caracterizes the current plan.
Marin + Trottin + Jumeau / PERIPHERIQUES ARCHITECTES
E. Reiffers
S. Le Gallo, E. Mares, G. Le Saux, S. Razafindralambo
BET TCE: Ingerop
BET Environnemental: Agence Franck Boutté Consultants
BET Acoustique: Peutz & Ass.
BET Scénographie: Labeyrie & Ass.
Images de synthèse: Artefactory et Périphériques Architectes
General Council of Essone (Heritage management department)
Construction of Plan 2, a cultural equipment with 4 centers:
Meetings/conviviality, Broadcasting, Creation, Administration.
Theater halls, restaurant, exposition halls, studios
2 700 m² SHON (net floor area)
Ris-Orangis (91130), France
