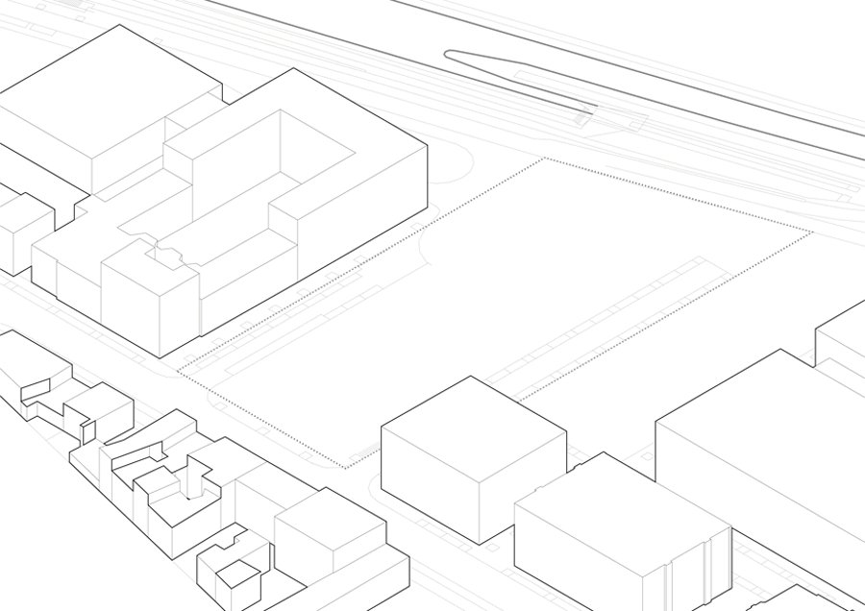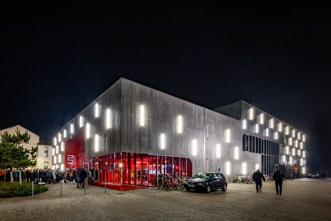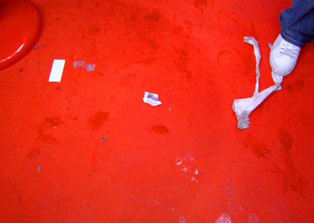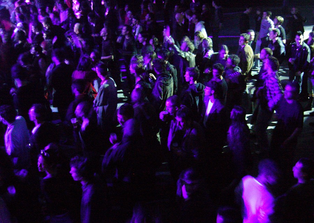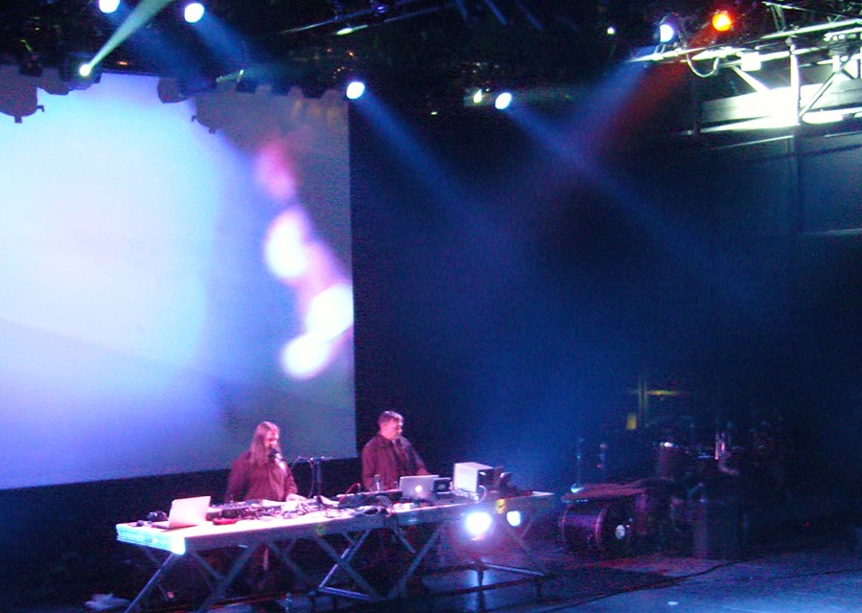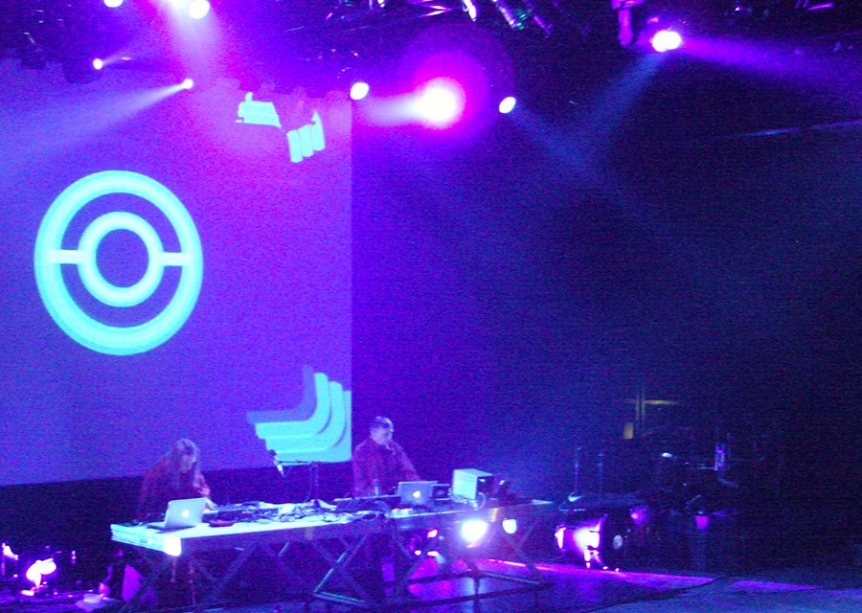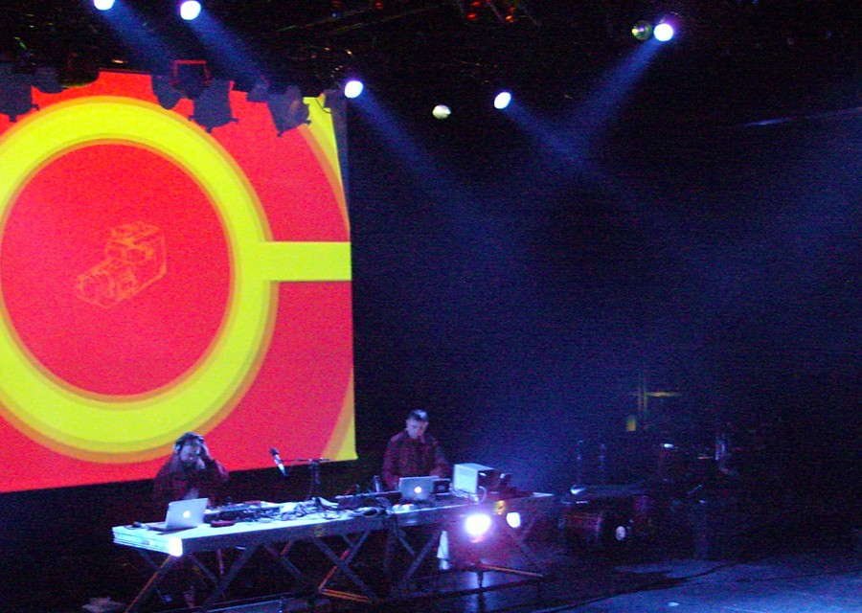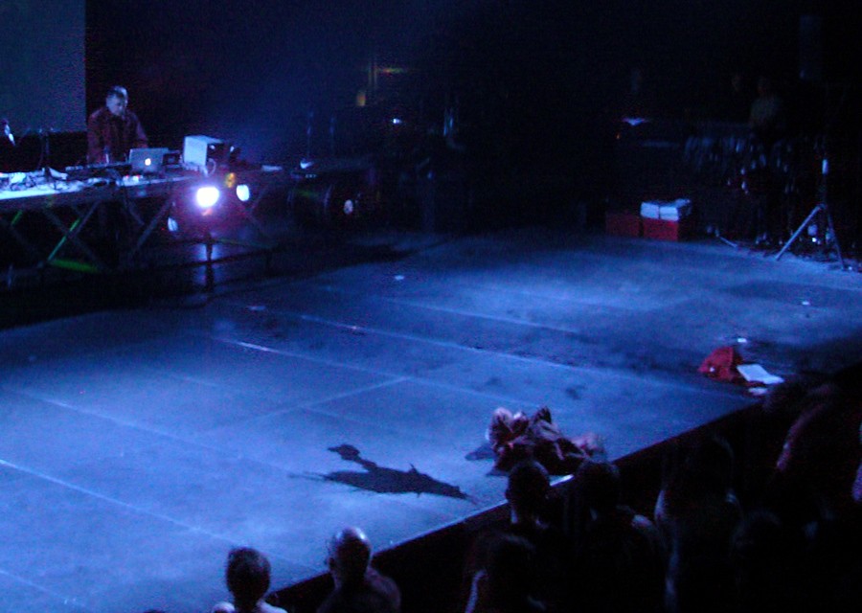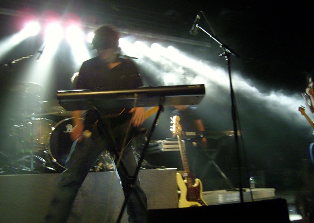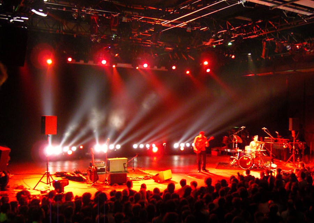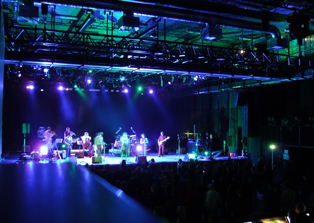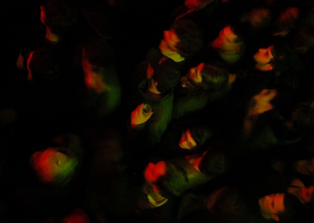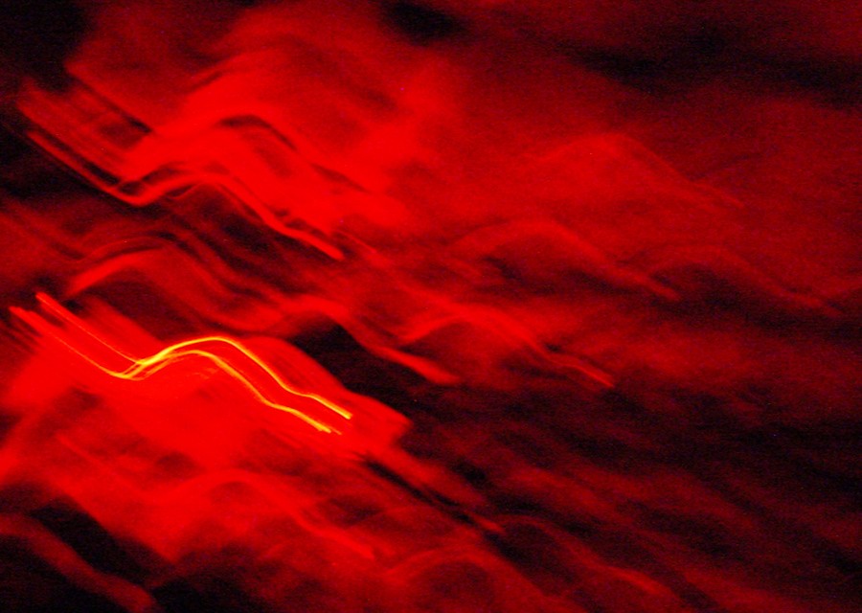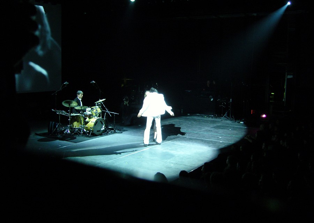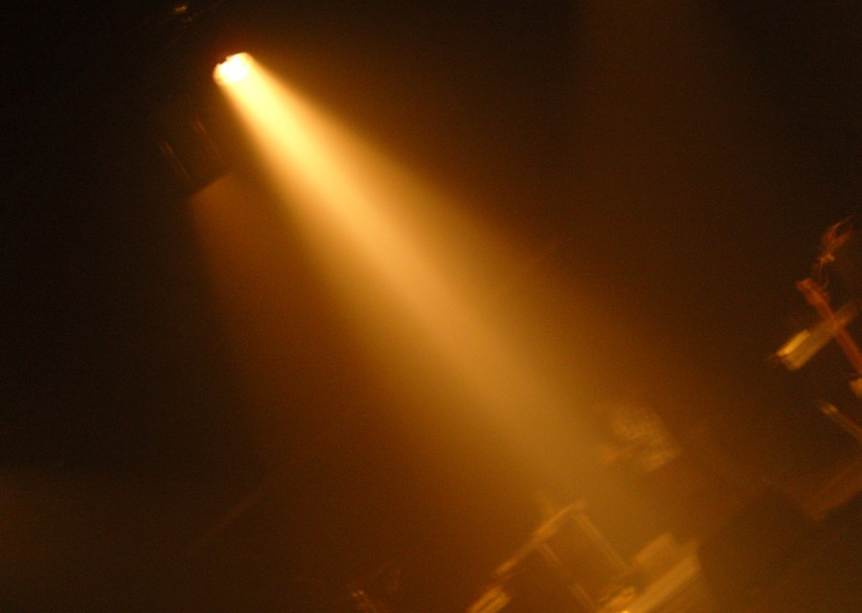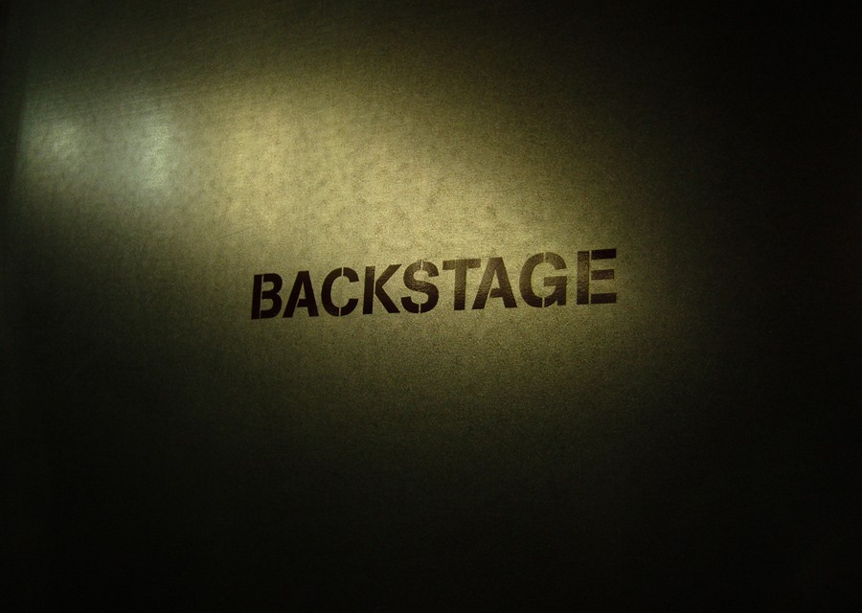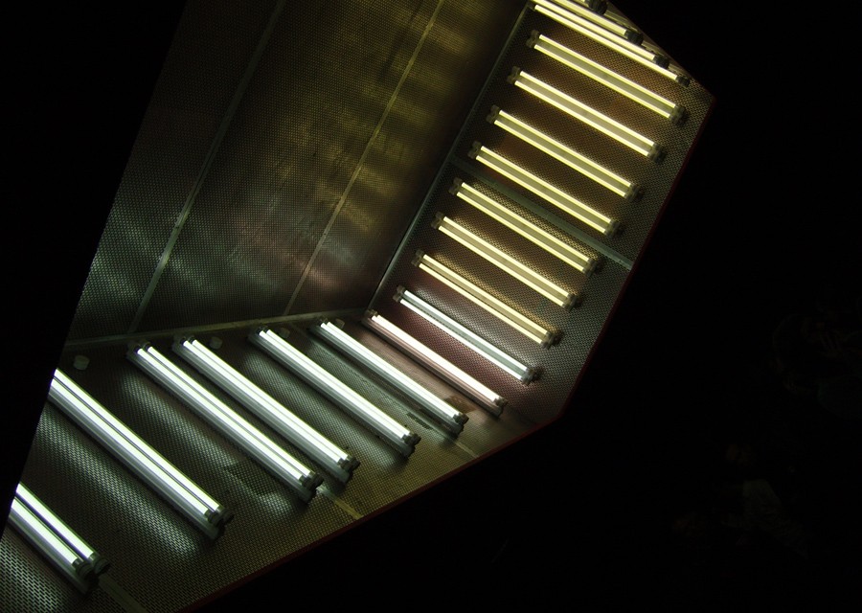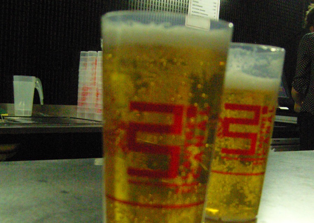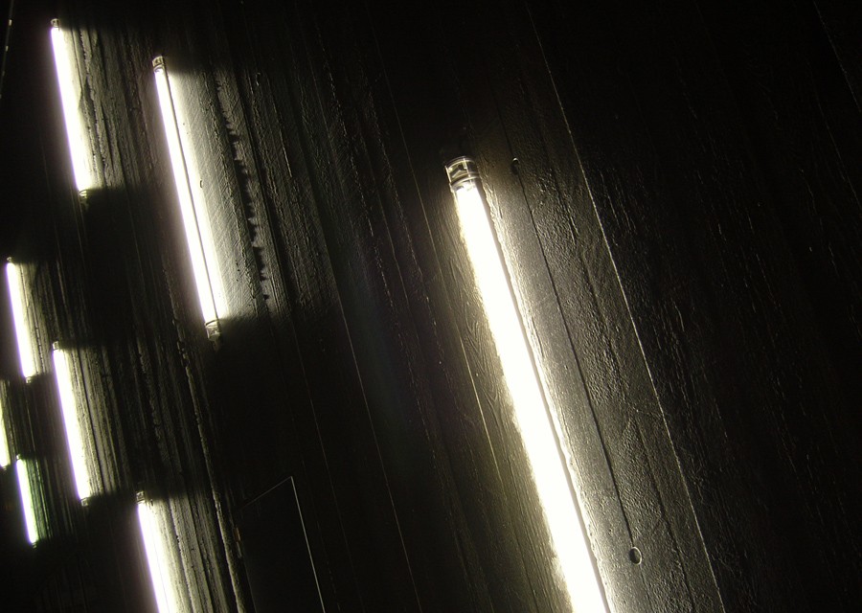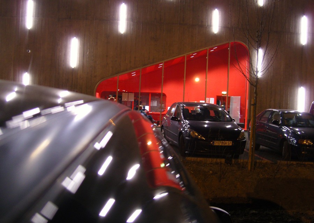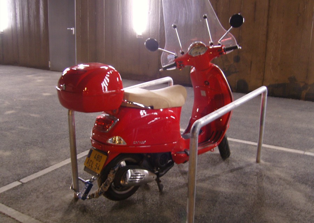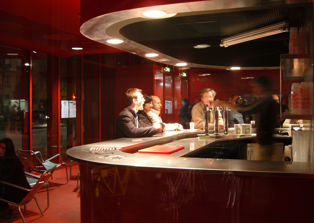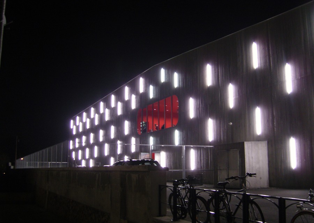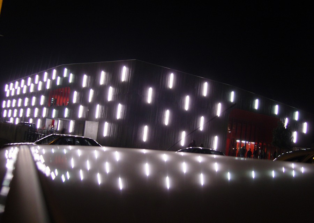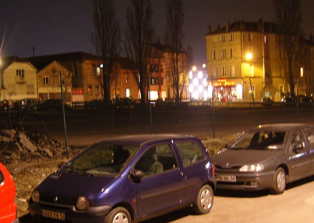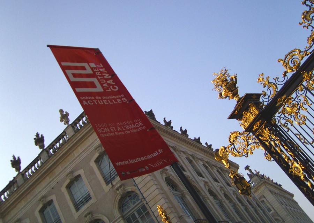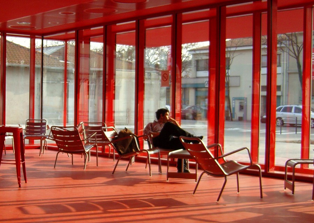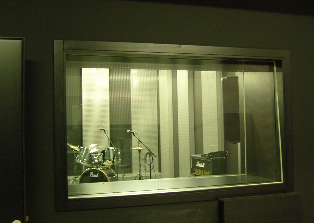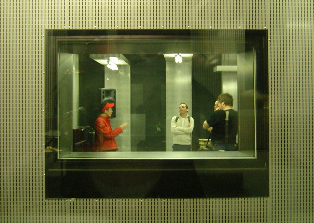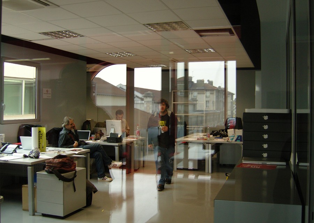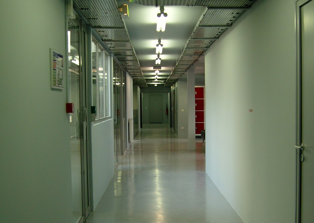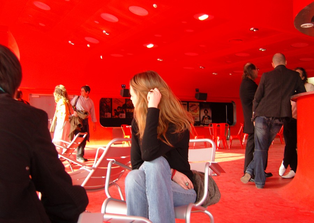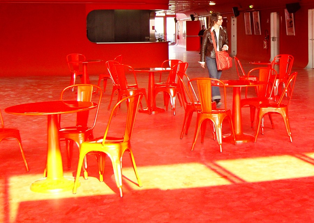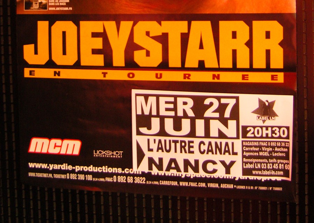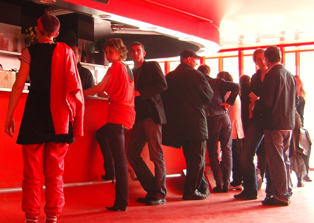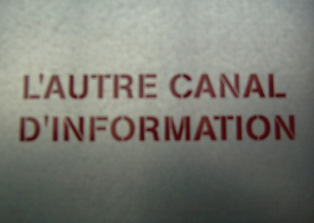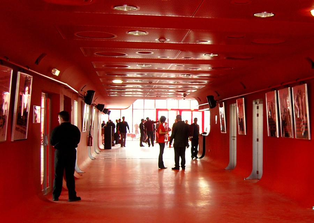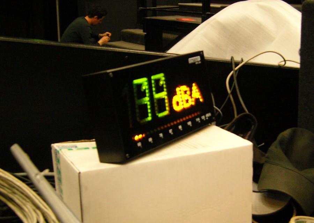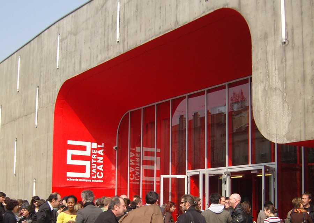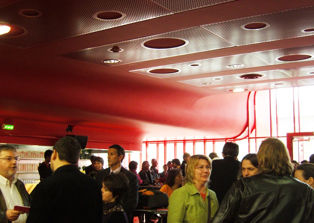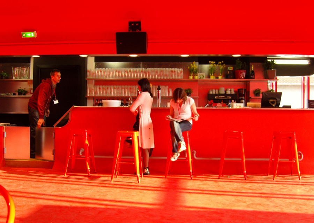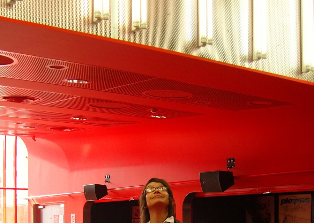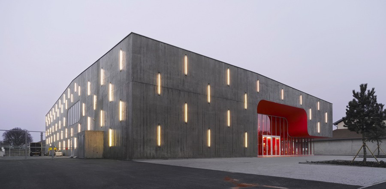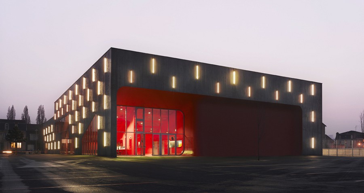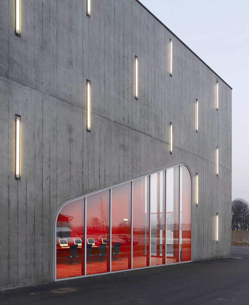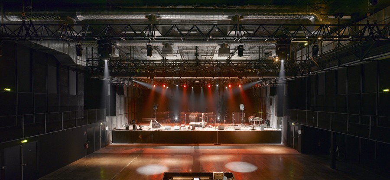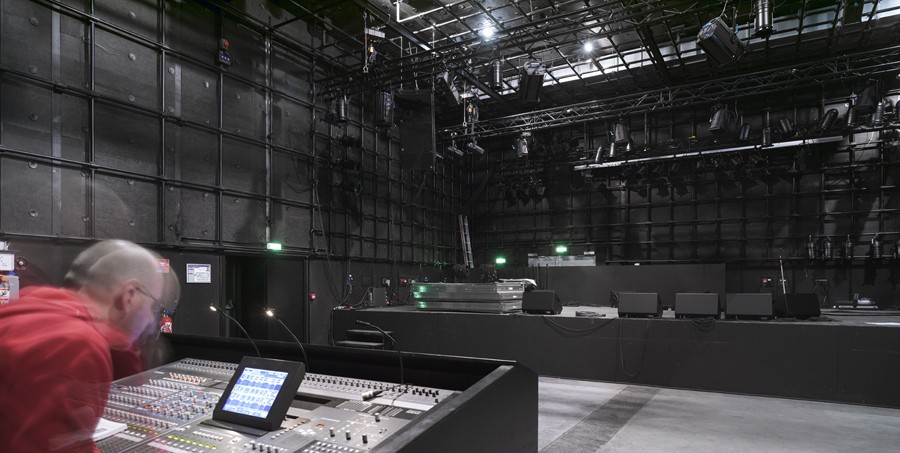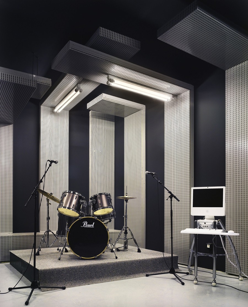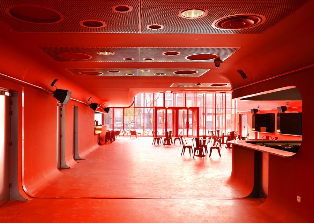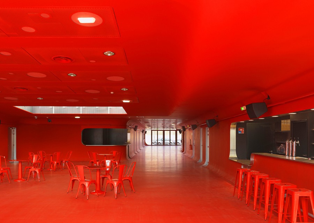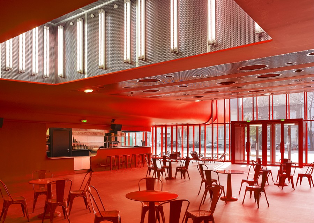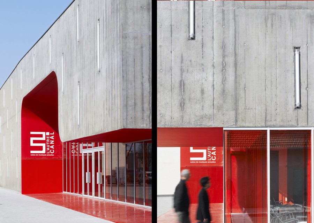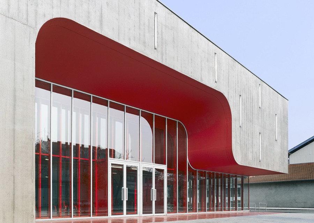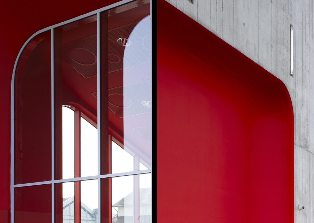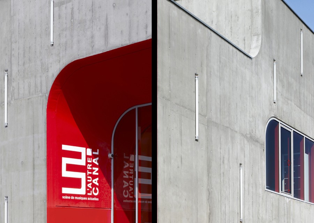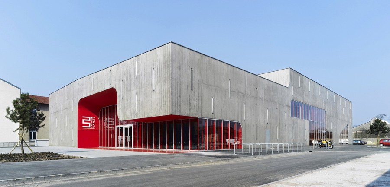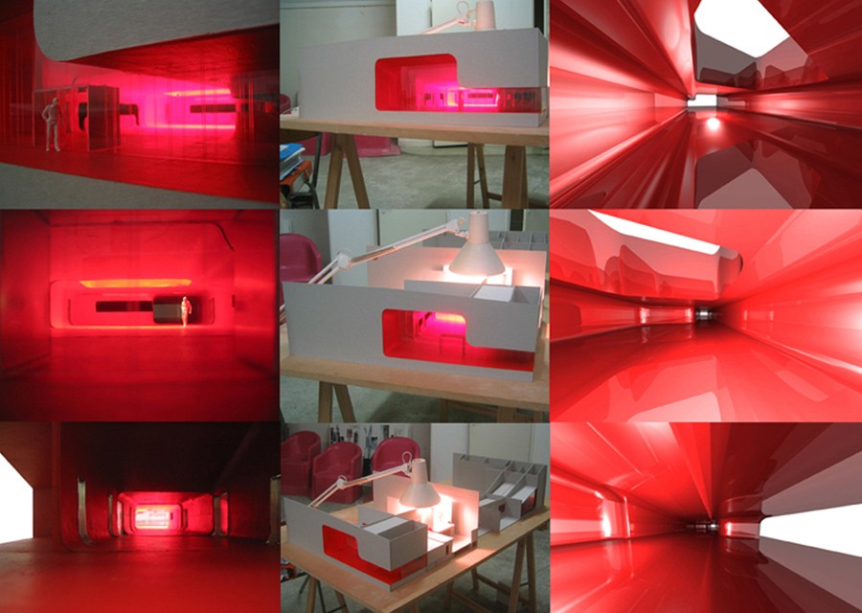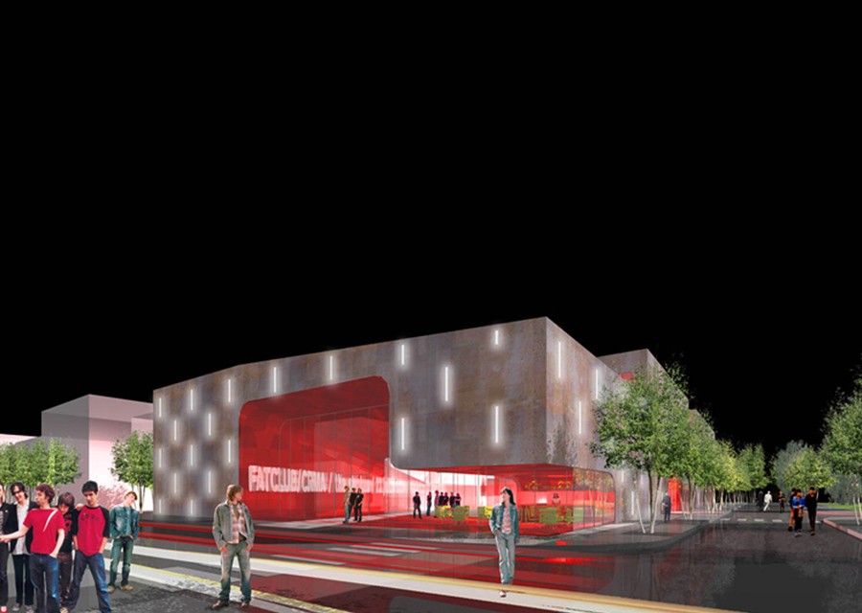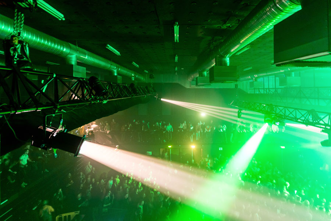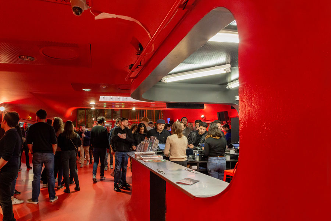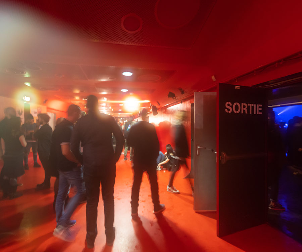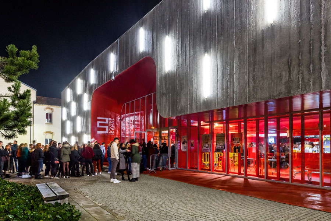"Creuser" un volume urbain de facture architecturale puissante et compacte qui contient le coeur même du programme: les salles de concert et l'ensemble du programme fonctionnel (les studios, bureaux, loges etc...) et d'y percer une "rue intérieure" horizontale et de plain-pied (large facilité d’accès du public et des matérield’un rouge éclatant.
Véritable "Fil Rouge", convivial et fonctionnel, du projet, cette rue intérieure révèle et dessert toute l'intériorité du bâtiment.
Le bâtiment est donc un "solide" de béton texturé du calepinage des planches bois d'un coloris gris naturel.La texture de l'ensemble des façades est animée par des engravures contenant des lampes verticales encastrées qui animeront différemment le bâtiment le jour et bien sûr la nuit, en le transformant ainsi en une véritable lanterne magique dans la ville, marquant ainsi son identité de centre musical.
The principle is to “hollow out” this urban space, characterized by its powerful, compact architectural style, and containing the very core of the program (the concert halls, the studios, offices, dressing rooms, etc.), and to pierce through it an interior street in bright red, situated on the ground level to facilitate access for the public and for equipment. This interior street is the user-friendly and functional “Fil Rouge” or “Connecting thread” [literally, “red thread”] of the project: it reveals and leads to the entire interiority of the facility.
The Fil Rouge is a multi-purpose, multi-functional area, variable in its geometry and in its ability to host different sorts of events in the reception area, the DJ soundstage-bar and the walkway.
The building is a solid block of concrete, slightly red tinted by the metal shuttering panels used to cast it. The texture of all of the facades is animated by a pattern of cuts in the walls, housing recessed lights that liven up the building differently during the day and at night when it can be turned into a magic lantern in the city, clearly identifying the building as a music center.
Marin + Trottin + Jumeau / PERIPHERIQUES ARCHITECTES
S. Razafindralambo
G. Mangeot, N. Spinetto, G. Shimada, L. Henning, M. Tûûr, M. Haggärde, S. Bourgoin, B. Michard, B. Stratil, P. Pflughaupt, L. Paillard, E. Ankri, Y. Riedel, E. Störl, K. Mamrot, T. Kudo
BET Acousticien: Delphi Acoustique
BET Scèno: Watt's, BET Economie: Talbot&Ass.
BET Fluides: Bethac
BET Structure: Ingerco
Images de synthèse: Périphériques Architectes
Photos: Luc Boegly
Nancy town council
Regional center for Actual musics
3 105 m² SHON (net floor area)
45, boulevard d'Austrasie, Nancy (54)
