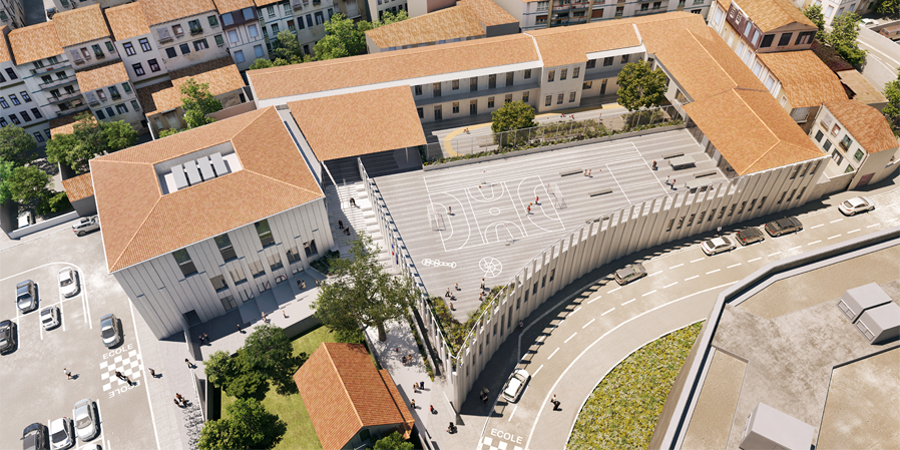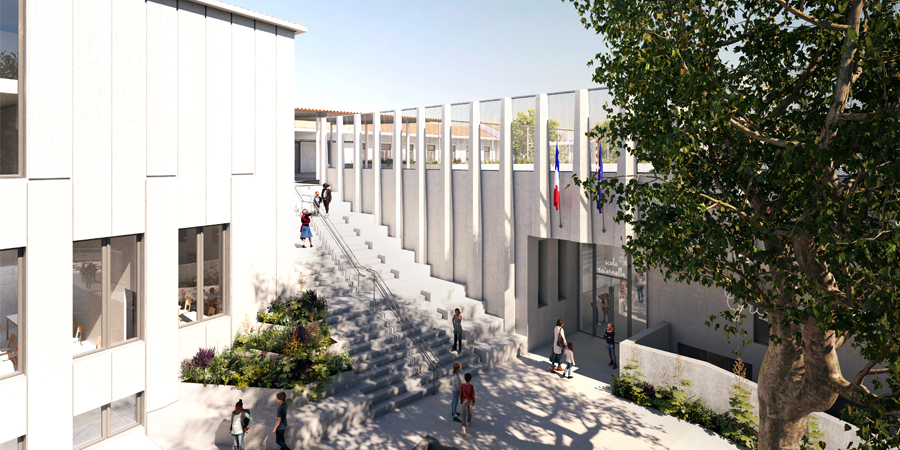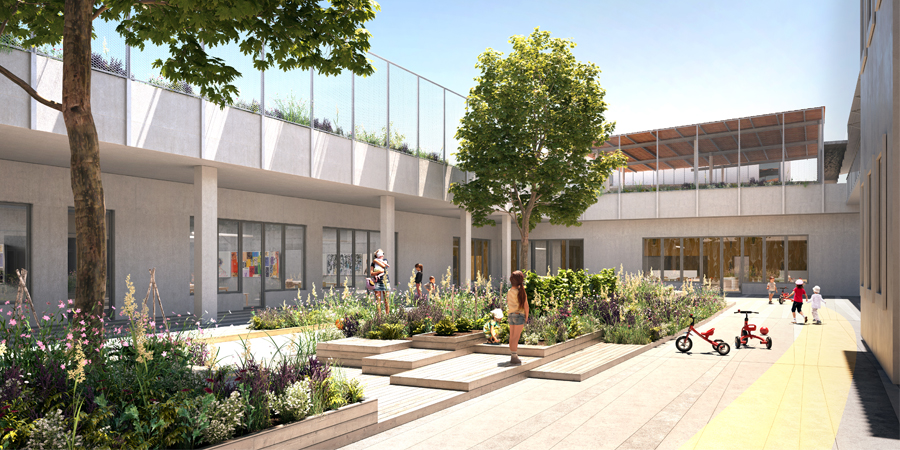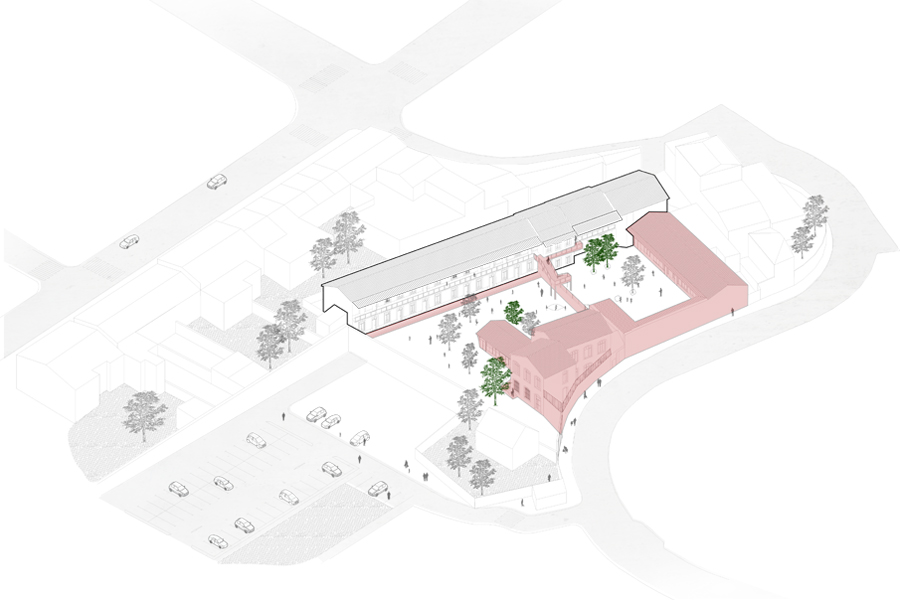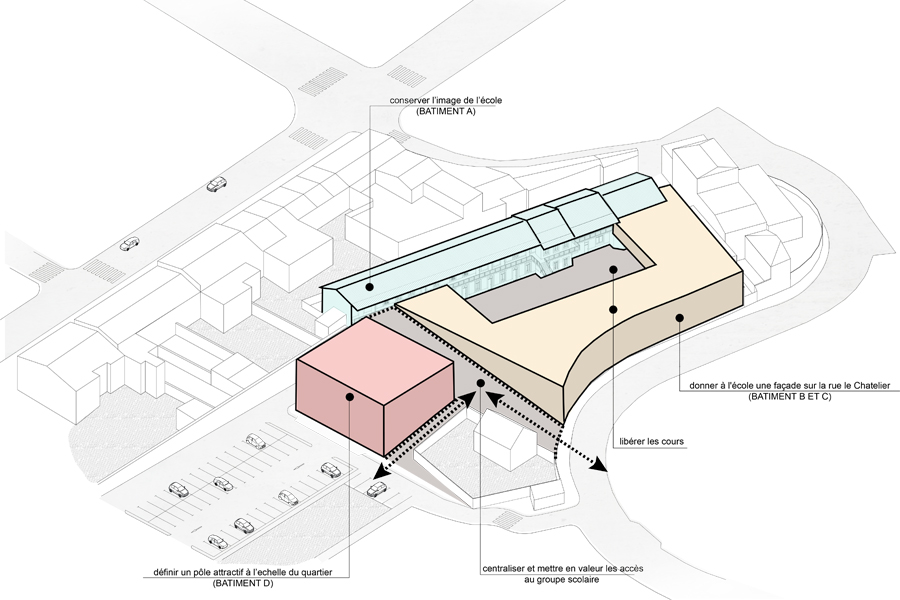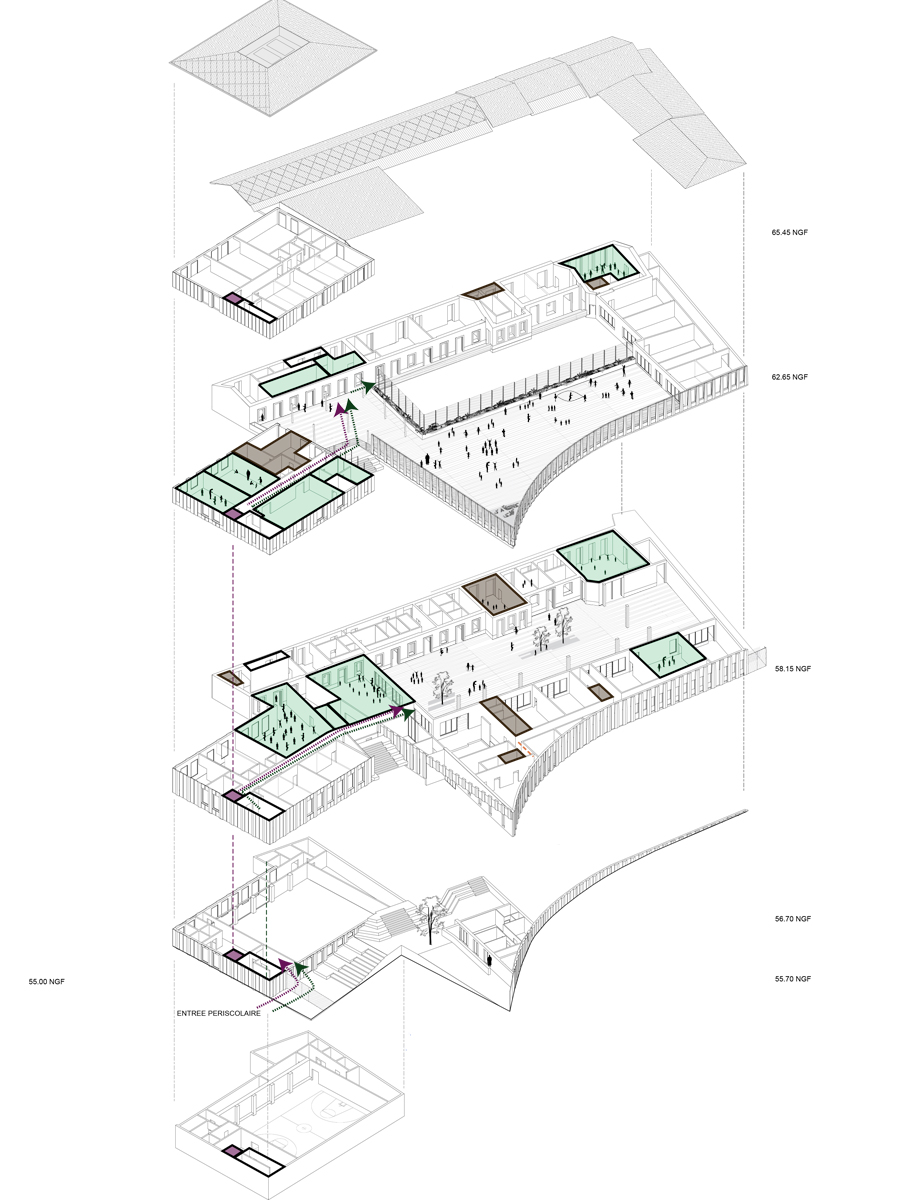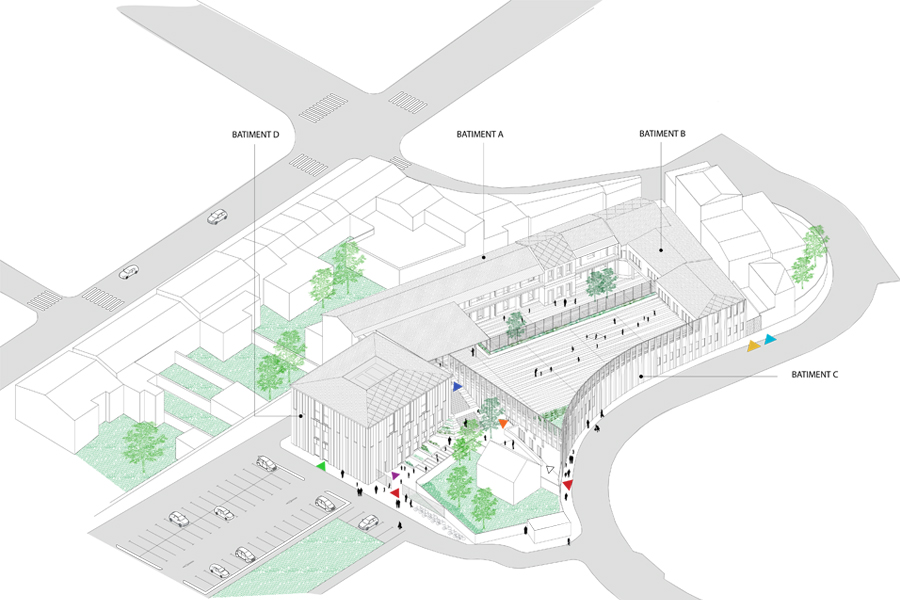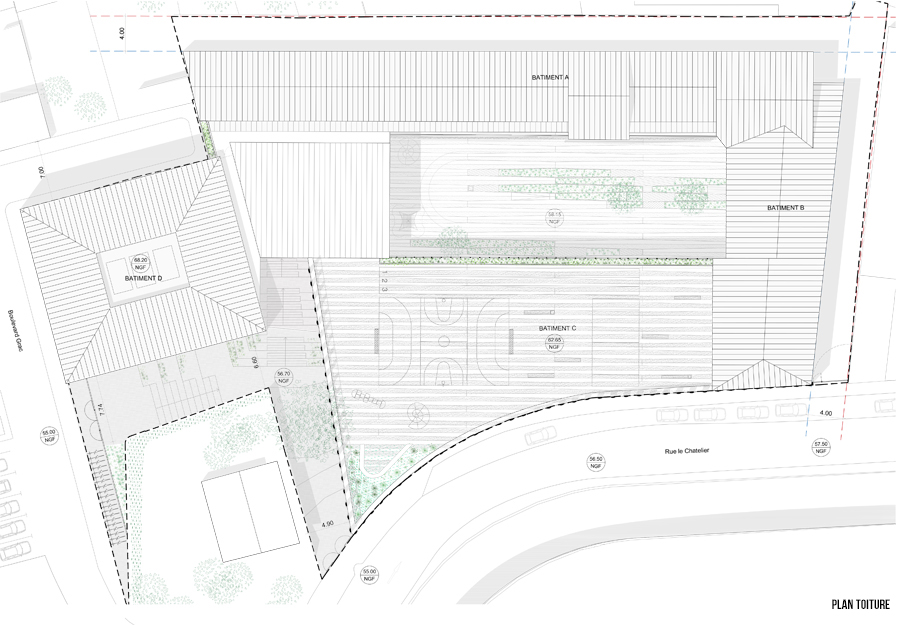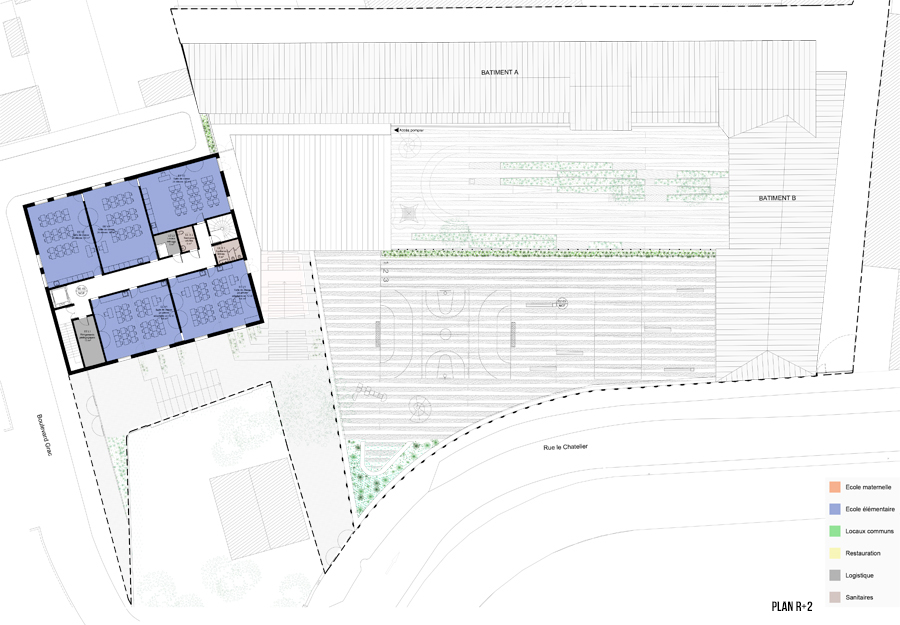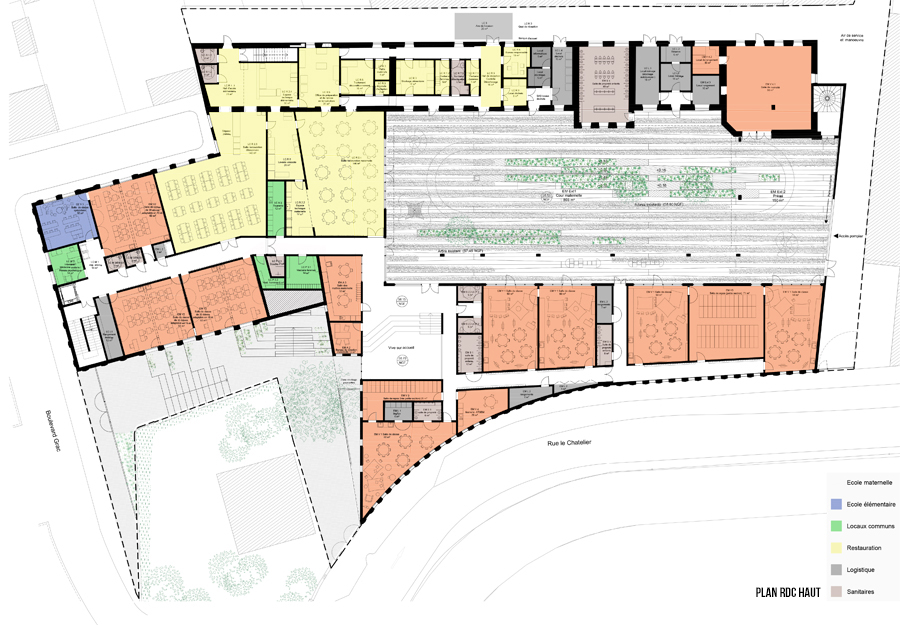Le groupe scolaire Saint-Louis Gare est le symbole d’un quartier qui évolue. Enclavé entre le vieux village et les ilots récemment construits, le nouvel équipement doit répondre aux besoins de la ville qui change et qui s’agrandit.
Le rapport entre l’histoire et le futur du quartier, très présent sur cette partie de la ville, a nourri le parti architectural qui nous a guidé. Ainsi, la contrainte de conserver le bâtiment principal de l’école actuelle, l’aile ouest du site, contribue à faire la transition nécessaire entre nouveau et ancien. Même s’il pose des questions de fonctionnalité, ce bâtiment principal permet d’inscrire ce nouveau programme dans l’histoire de l’école et les souvenirs des habitants du quartier.
Le nouveau groupe scolaire Saint-Louis Gare a une volumétrie très compacte qui suit la forme des limites parcellaires en s’alignant sur la rue Le Chatelier. L’équipement qui superpose l’élémentaire à la maternelle s’articule autour d’un vide central constitué par la cour de la maternelle. Ainsi cet espace extérieur permet de construire à distance du bâtiment existant. Cette organisation circulaire est interrompue par une faille est-ouest qui définit le parvis d’entrée du groupe scolaire et la montée vers l’école élémentaire. La rue le Chatelier est mise en scène par la façade qui la borde : un rythme d’éléments verticaux à l’effet cinétique accompagne la courbe et le changement d’altimétrie de la rue.
C’est dans le volume qui occupe la nouvelle parcelle que s’organise le gymnase. Il dispose d’une entrée dédiée depuis l’extérieur et d’un accès privilégié depuis le groupe scolaire.
The Saint-Louis Gare school group is the symbol of an evolving neighbourhood. Enclosed between the old village and the newly built islands, the new equipment must meet the needs of the changing and expanding city.
The relationship between the history and the future of the district, very present in this part of the city, has nourished the architectural party that guided us. Thus, the constraint of retaining the main building of the current school, the west wing of the site, helps to make the necessary transition between new and old. Although it poses questions of functionality, this main building allows this new program to be included in the history of the school and the memories of neighborhood residents. The new school group Saint-Louis Gare has a very compact massing that follows the shape of the plot boundaries by aligning with Le Chatelier Street. The equipment that superimposes elementary and kindergarten is built around a central void formed by the kindergarten courtyard. Thus this outdoor space allows to build remotely from the existing building. This circular organization is interrupted by an east-west fault that defines the entrance court of the school group and the climb to the elementary school. Rue le Chatelier is staged by the façade that borders it: a rhythm of vertical elements with a kinetic effect accompanies the curve and the change in the street’s altimetry. It is in the volume which occupies the new plot that the gymnasium is organized. It has a dedicated entrance from the outside and privileged access from the school group.
Périphériques Marin + Trottin architectes
Carol Reed
Claire Delaporte, Wendy Bochard, Diana Mingazova
Entreprise générale : Léon Grosse
Architecte associé : OH!SOM
BET TCE : EGIS Bâtiments et Méditerranée
Economiste : INGECO
Acousticien : Acoustique & Conseil
Ingénieur Cuisine : ECCI
Ville de Marseille
Samop
Conception / Réalisation pour la réhabilitation et extension du groupe scolaire Saint-Louis Gare
3880m² SHON
