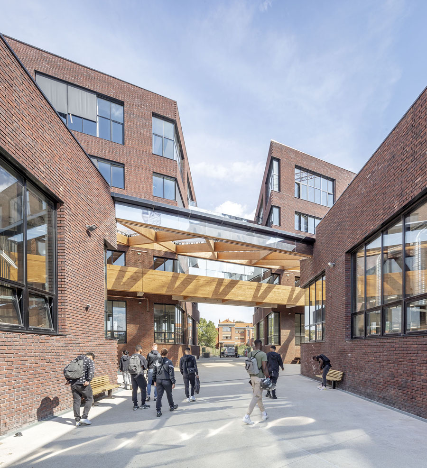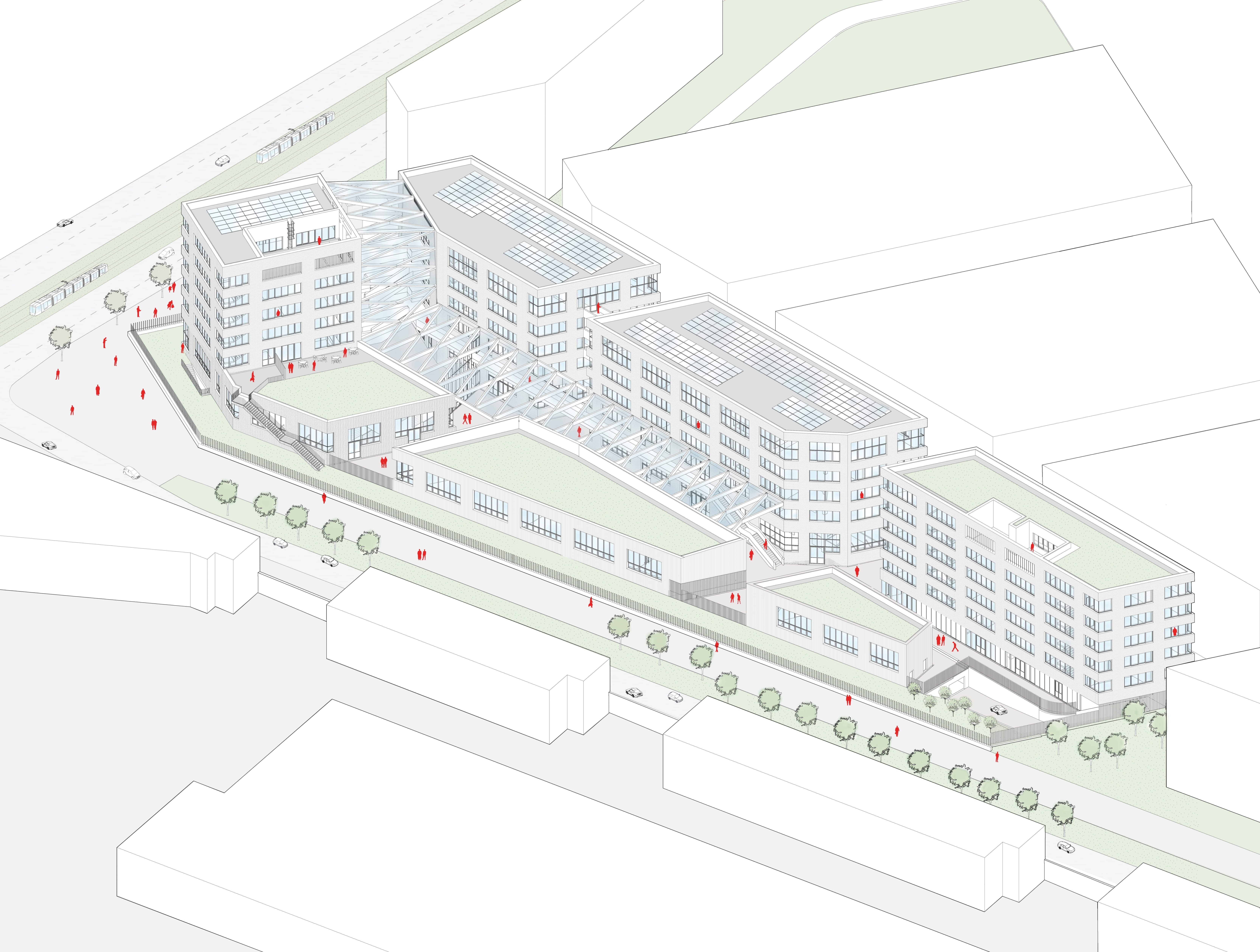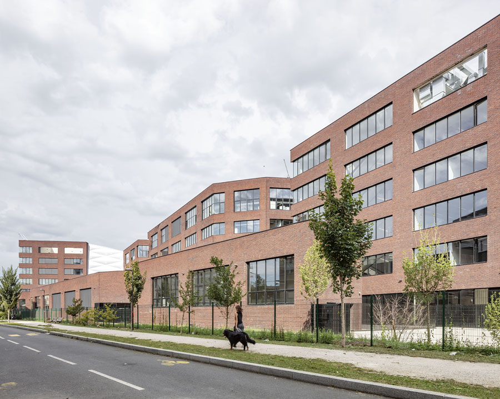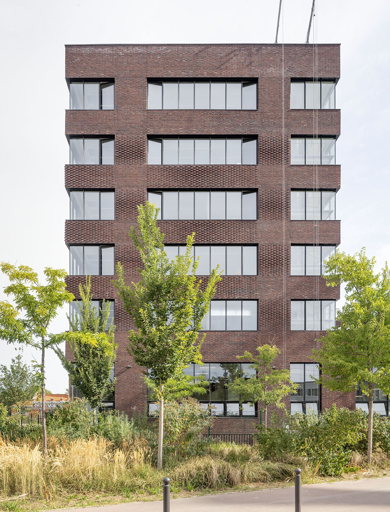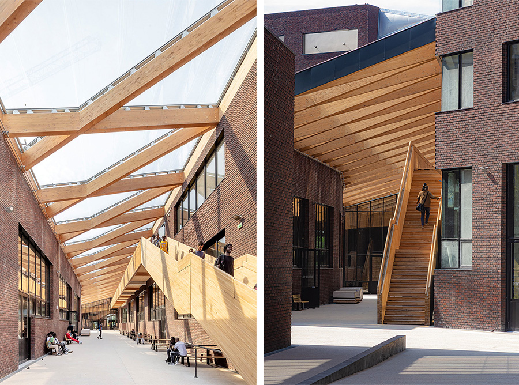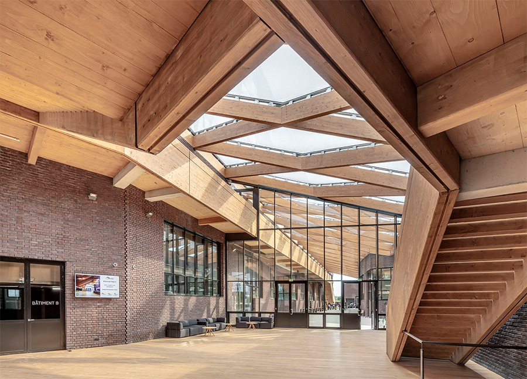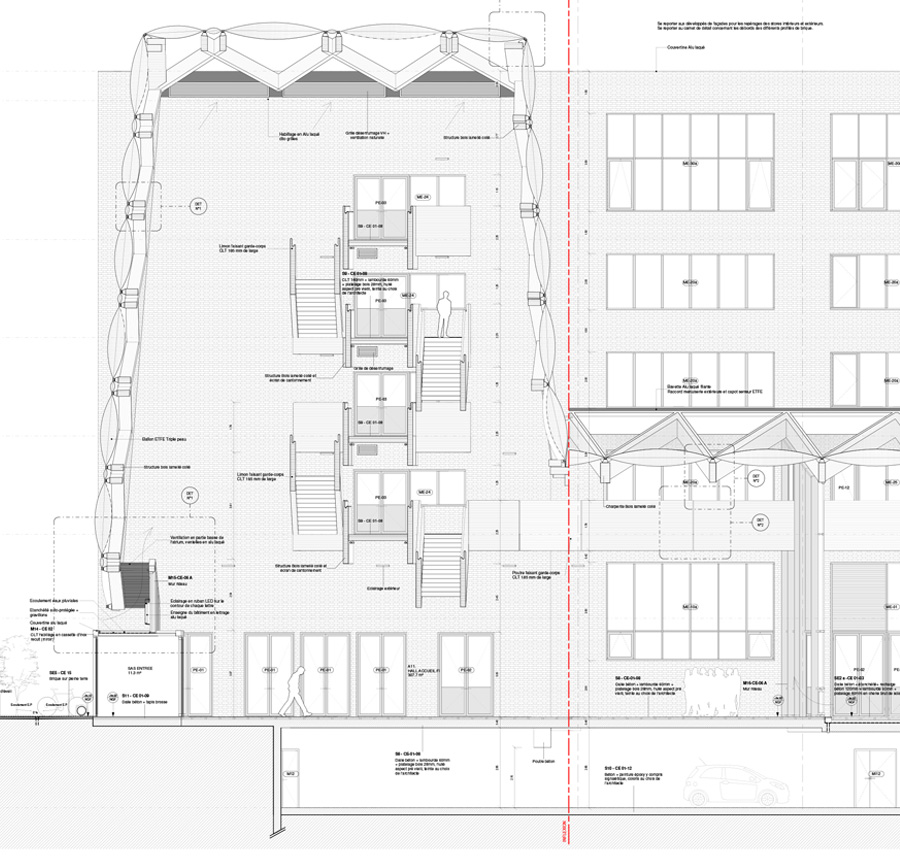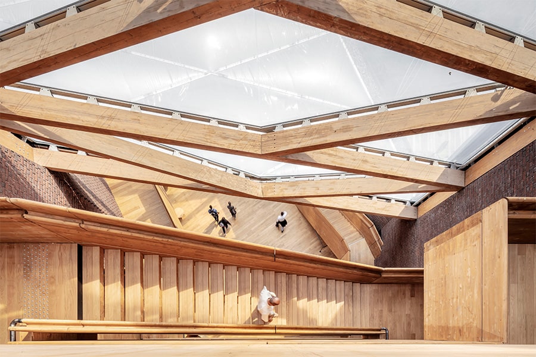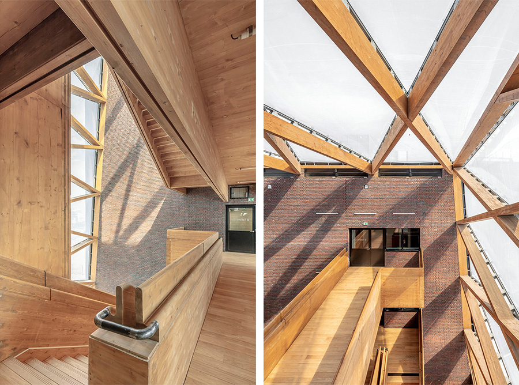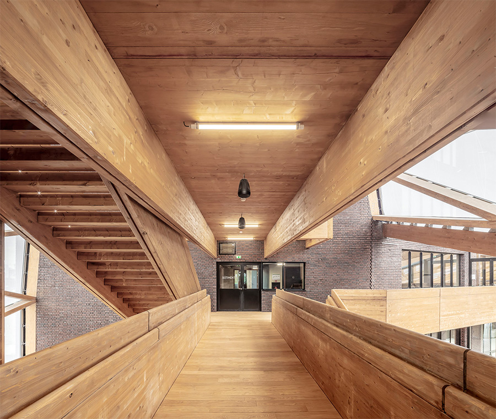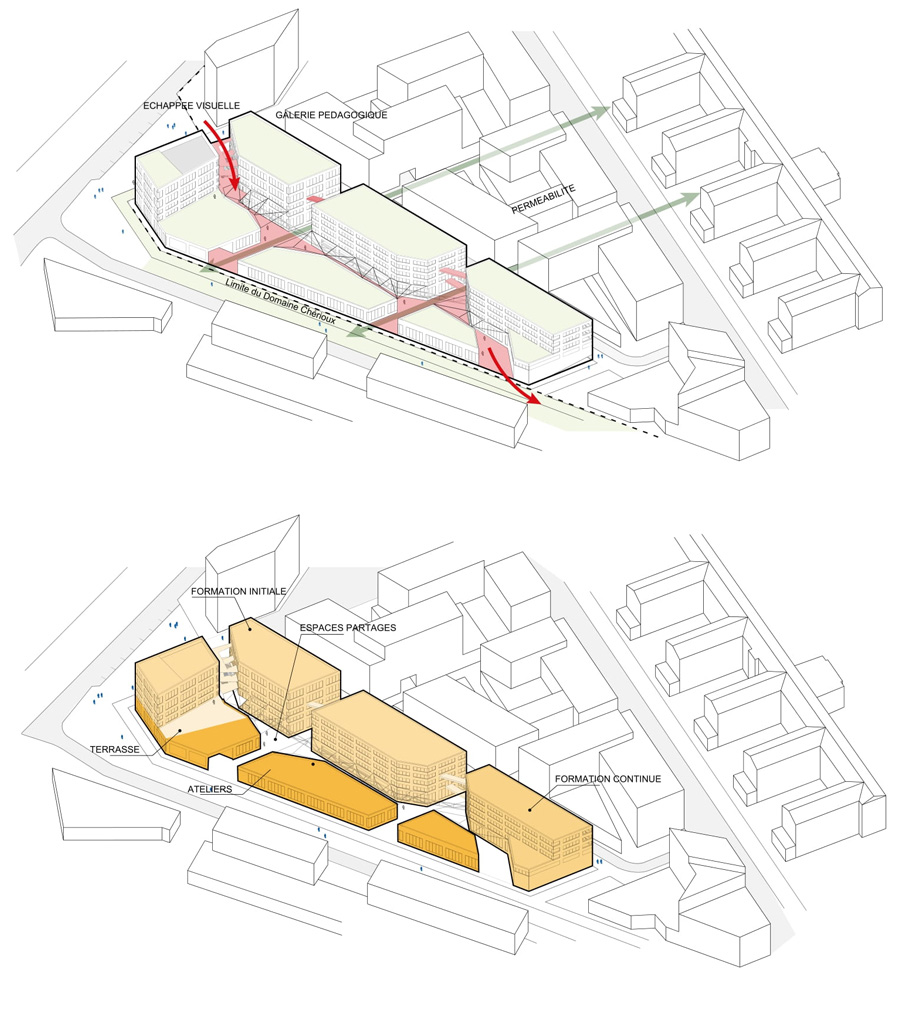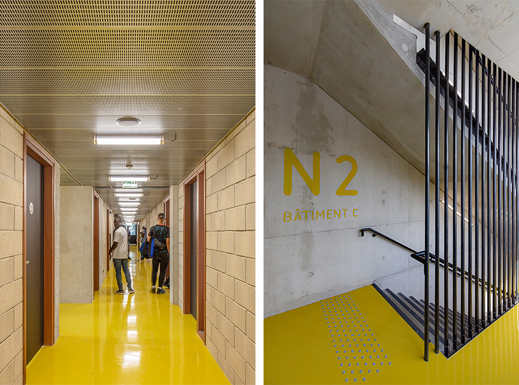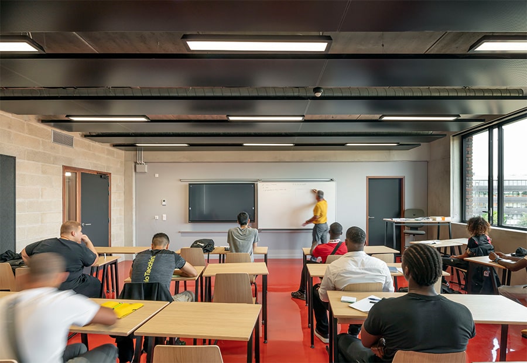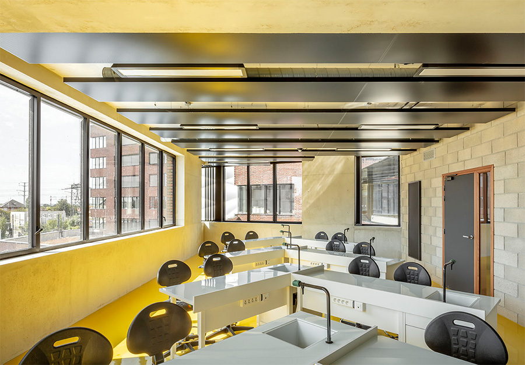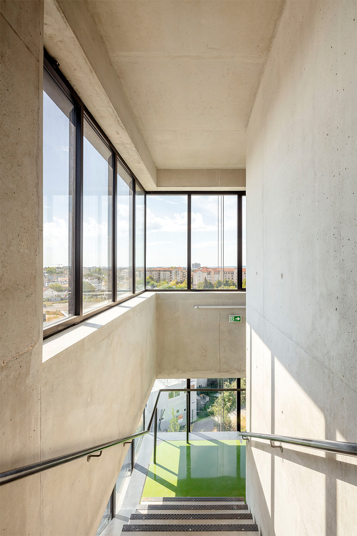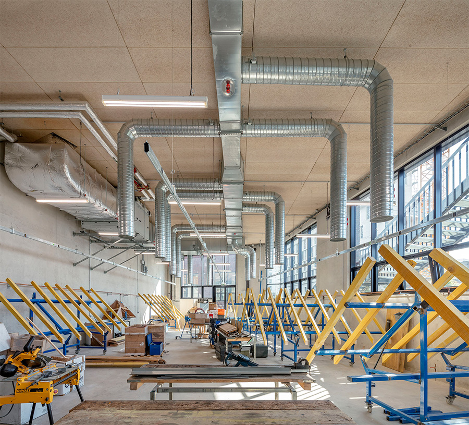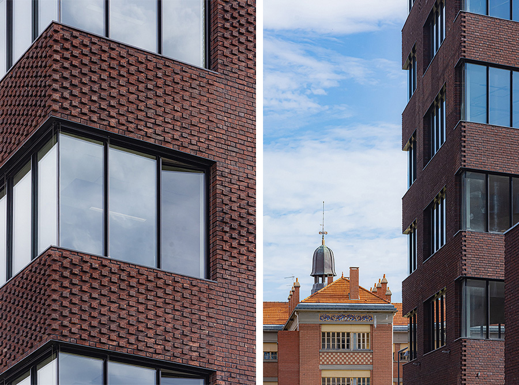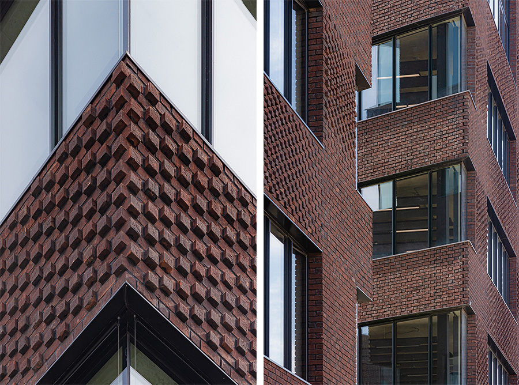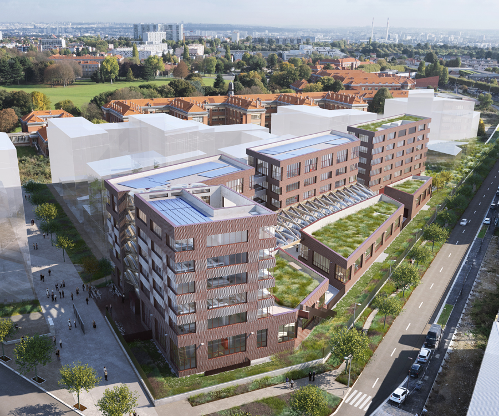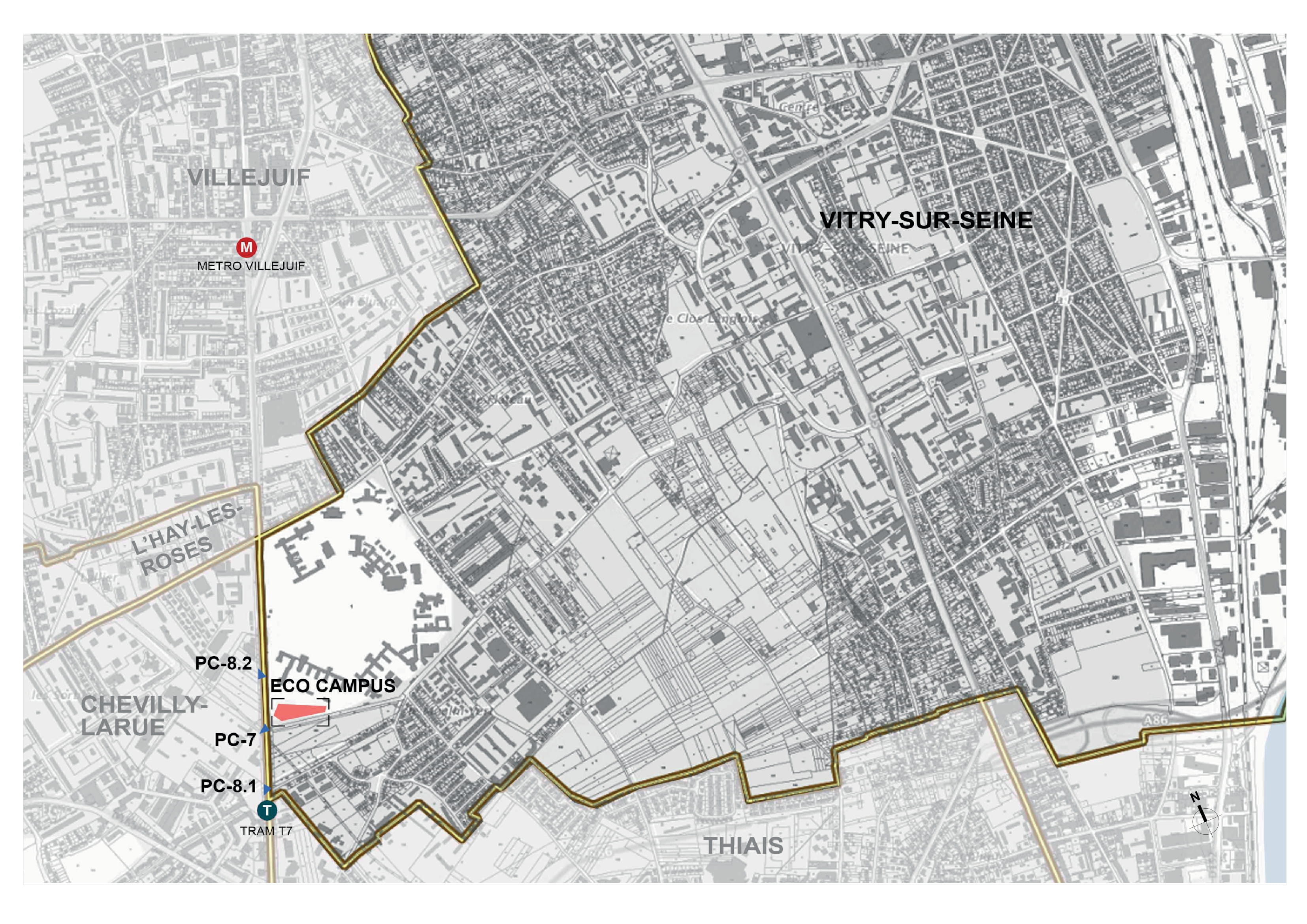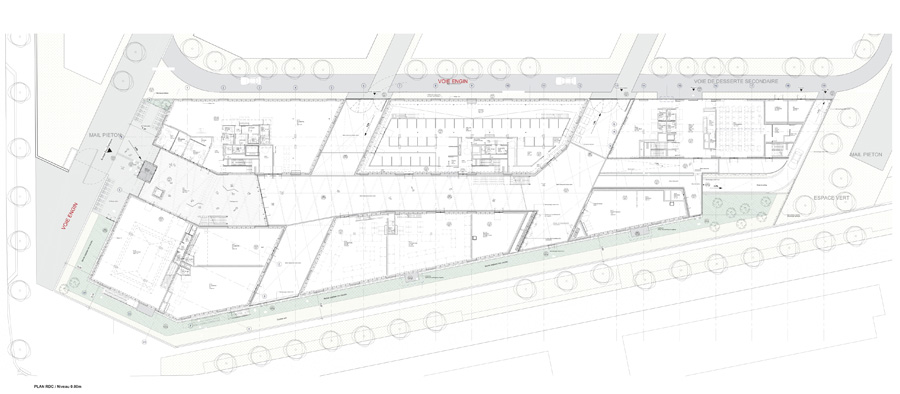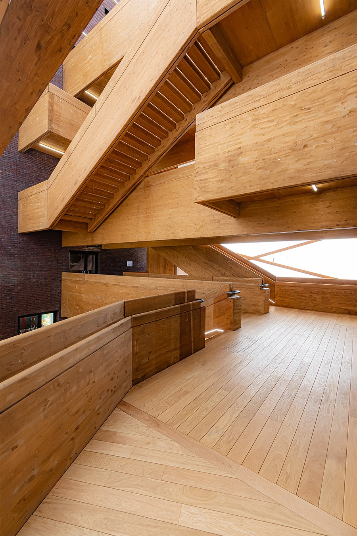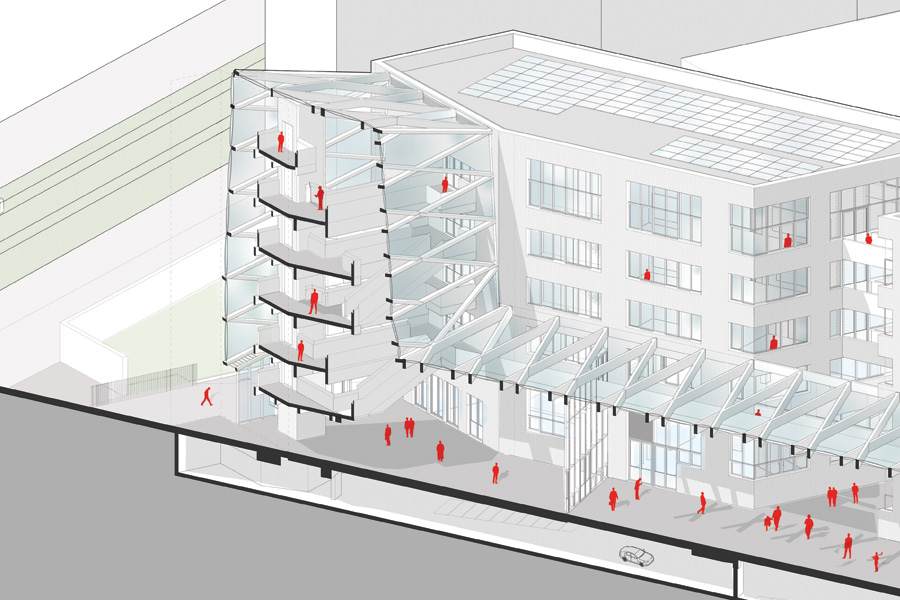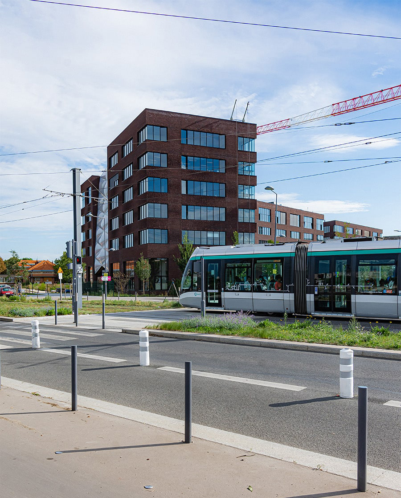L'Eco Campus du Grand Paris s'inscrit dans la transformation de l'ensemble paysager du Domaine Chérioux à Vitry.
La forme du terrain est un triangle effilé de 150m par 50m. Aux deux traverses nord/sud séparant les 3 ilots, nous ajoutons une traversée Est/Ouest bissectrice de la composition. Les 6 bâtiments individualisés par le plan masse forment un petit quartier dont la rue centrale devient l'enjeu majeur des usages.
La rue intérieure, sur la double hauteur des ateliers du RDC rassemble, distribue, organise le site. Elle est couverte par des ballons ETFE supportés par une charpente en bois triangulée et assemblée traditionnellement.
Métaphore des fabriques qui existèrent sur le site, le projet réinterprète les plans anguleux et l’étagement varié des constructions industrielles des faubourgs ainsi que la halle couverte des ateliers, pour fonder ici un lieu totalement contemporain et inscrit dans une histoire.
Le projet d’éco-campus se veut être exemplaire et pédagogique en termes de construction, d’innovation pédagogique, de conception environnementale et de mise en avant des métiers du bâtiment. On y retrouve de la brique en terre cuite moulée main et dont la méthodologie de mise en place et d’appareillage a été étudiée avec le fabricant dès le début des études.
The Grand Paris Eco Campus contributes in the transformation of the Domain Chérioux landscaped in Vitry.
The ground shaped as an unraveled triangle of 150m by 50m. In both North / South crossbars separating 3 islands, we add an Est/Ouest crossbar, bisector of the composition. The 6 buildings identified by the masterplan, set up a small district where the central street becomes the major point of interest of the uses.
The internal street, on the double height of the workshops situated on the groundfloor, gathers, distributes, organizes the site. It is covered by ETFE balloons supported by a wooden triangle-shaped carpentry traditionally assembled.
As a metaphor of the factories once existing on the site, the project reinterprets the angular plans and the terracing of the industrial constructions of the suburbs as well as the covered hall of the workshops, to establish a place totally contemporary and being part of the history.
The eco-campus aims to be an exemplary and educational project in terms of construction, educational innovation, environmental design and the promotion of craftmanship. It features hand-molded terracotta bricks, whose installation and fitting methodology was studied with the manufacturer since the beginning of the studies.
Marin + Trottin / PERIPHERIQUES ARCHITECTES
Carole Charrier/Chantier
Lalie Vaillant /Chantier
Nicoletta Mosco /Etudes
Charlotte Lefebvre /Concours
Charlotte Laffont, Carol Reed, Claire Delaporte, Pauline Tassan, Corinne Takahashi, Barbara Bueno, Jennifer Durand, Gianni Villa, Paul-Emmanuel Chavannes
Technical engineer: Scoping
Sustainability: Etamine
Acoustics : Alternative
Economy : Axio
Graphic design : Périphériques Marin+Trottin Architectes
Images : L’Autre Image
BEPOS EFFINERGIE
NF HQE "Bâtiments Tertiaires Neufs"
Bio-based materials
RT 2012
SCI Delépine Maximilien Perret
SCI Eco Campus
Avec Orenoque (AMO)
Centre de formations des apprentis du bâtiment regroupant le CFA Electricité, le CFA Couverture & Plomberie, le CFA des métiers de la finition, l’IREF et l’APAS.
12 590m²
ZAC Chérioux, Vitry-sur-Seine (94)
