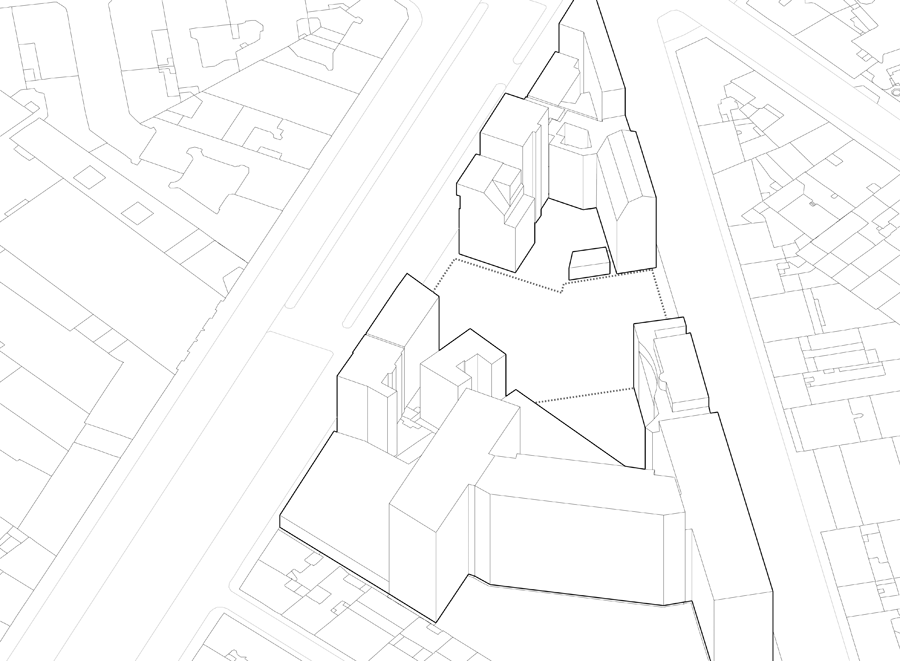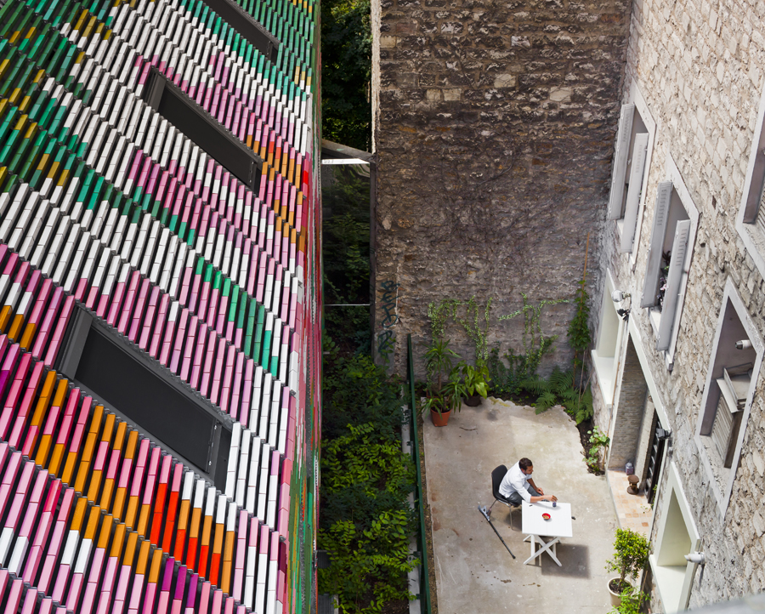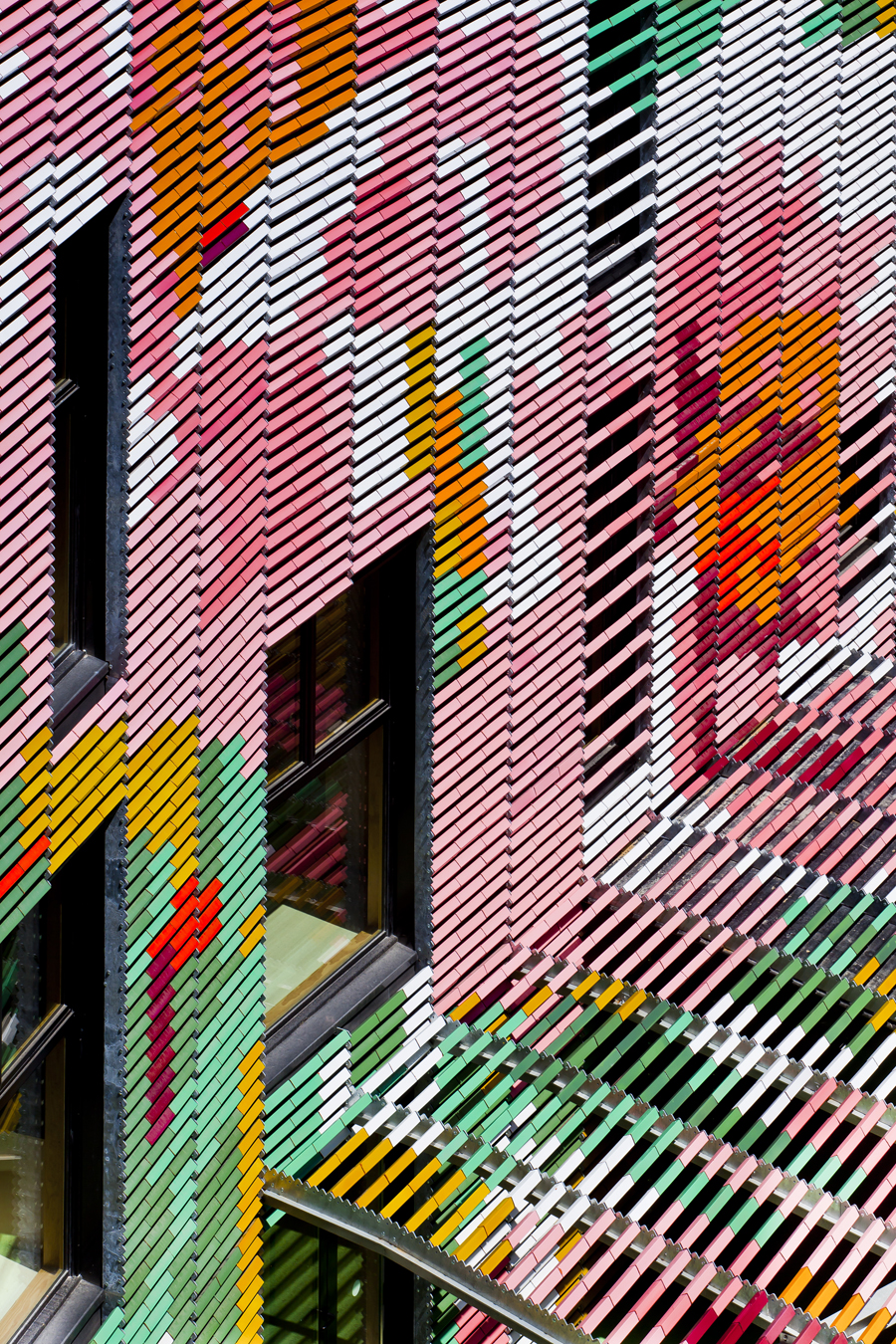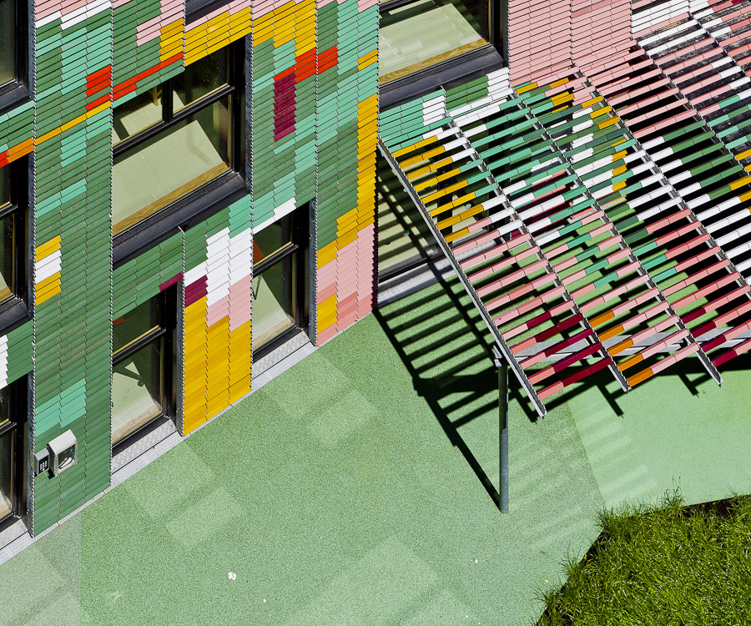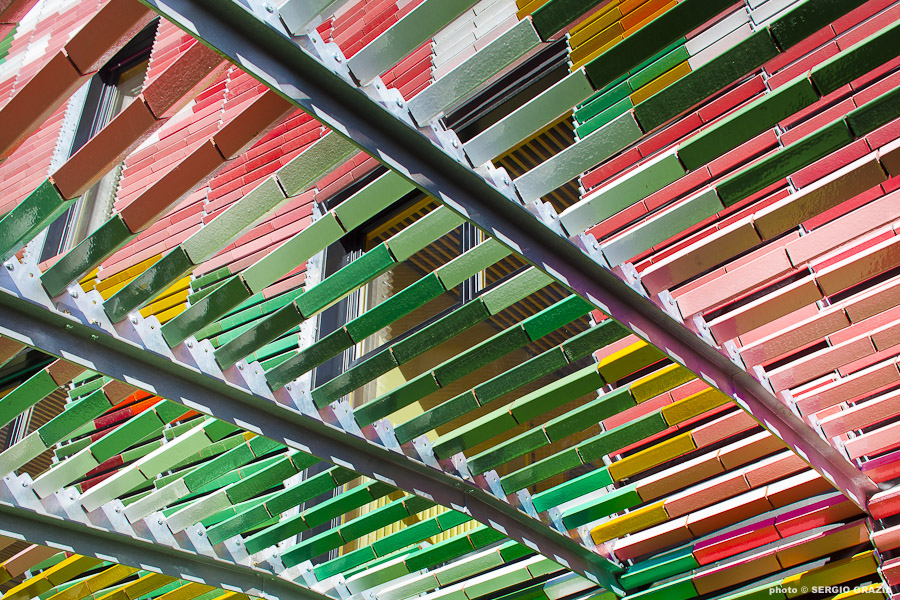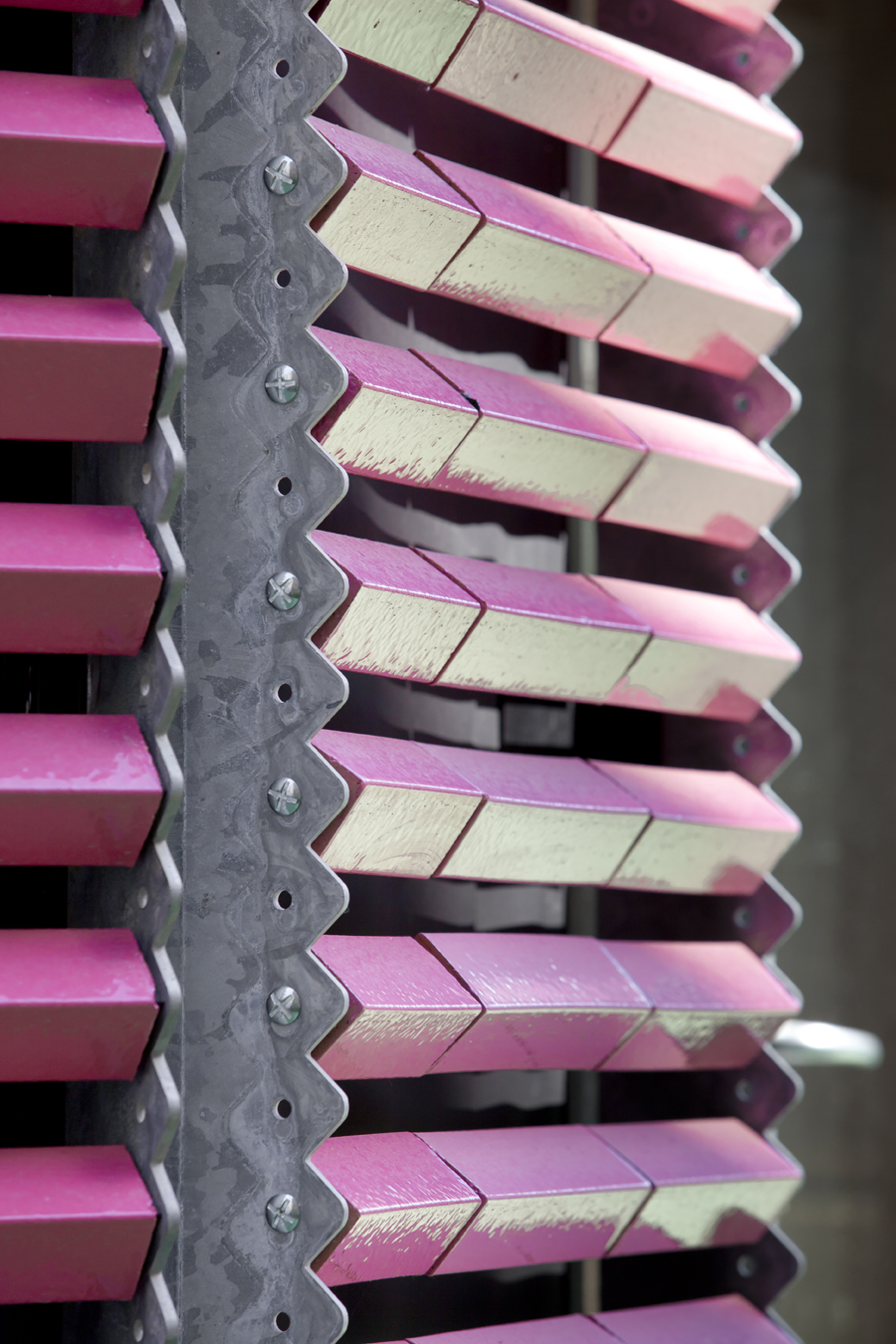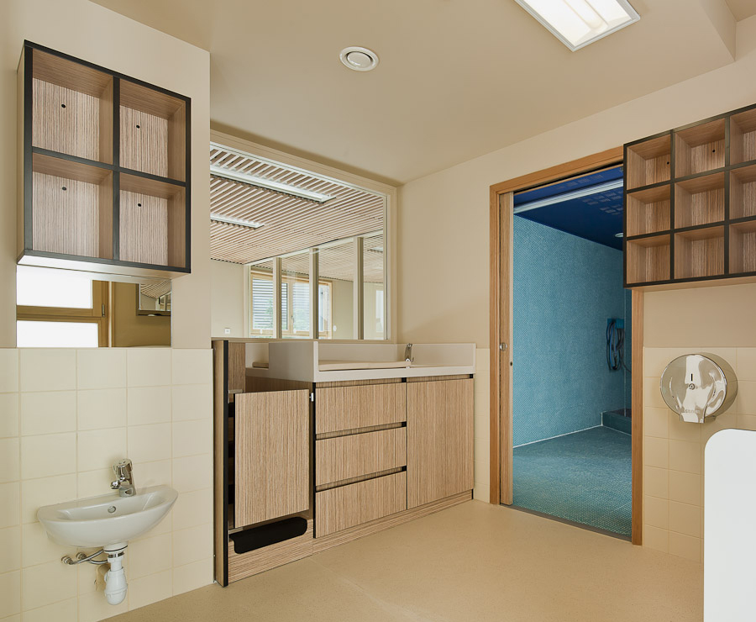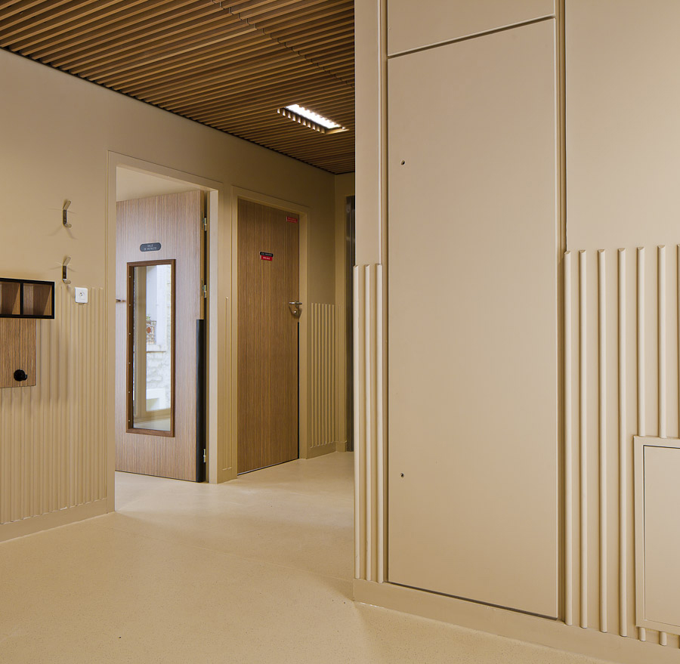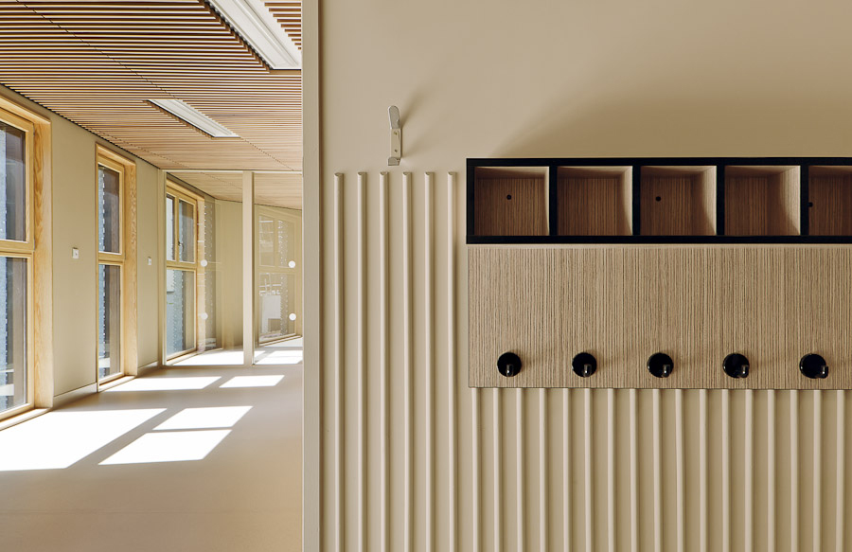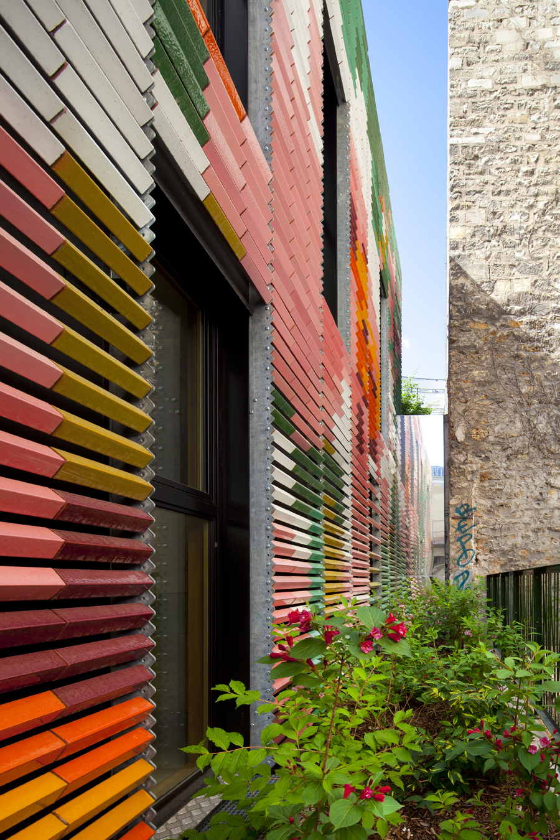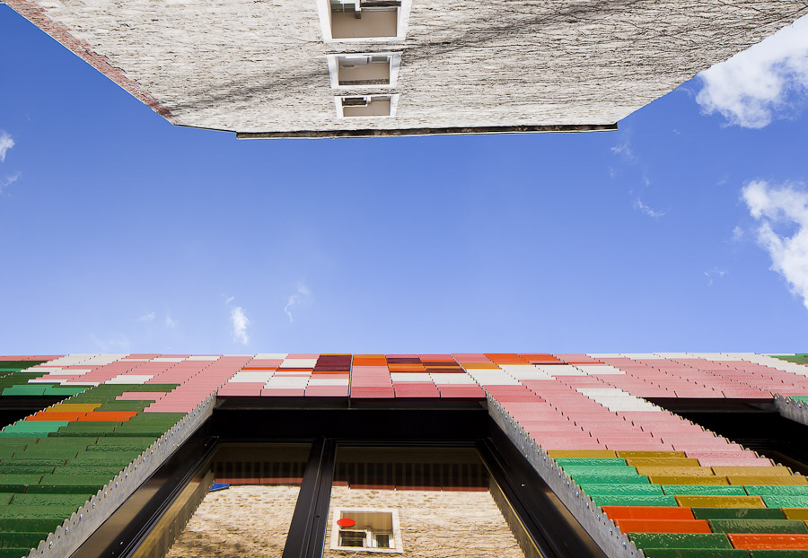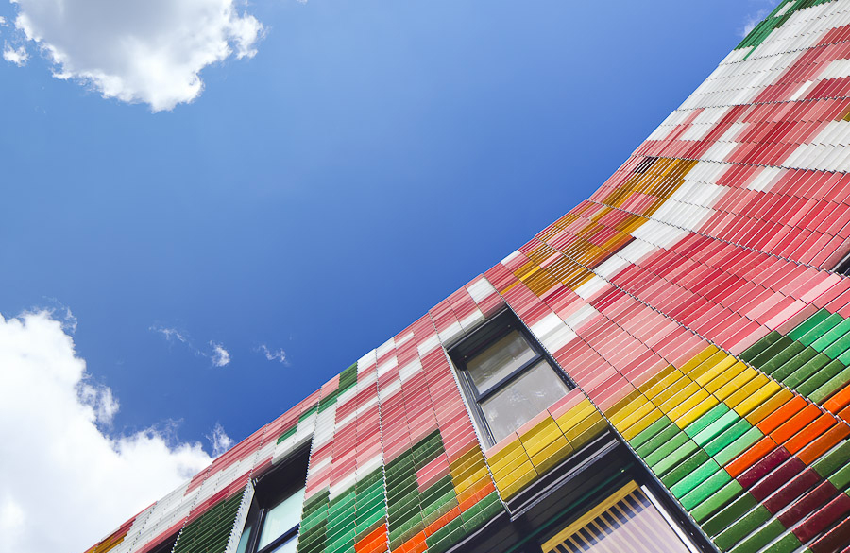Le projet s'inscrit dans le cadre de l'opération Grenelle-Frémicourt qui prévoie la construction d'un immeuble de logements sociaux pour le compte de Paris-Habitat rue Frémicourt et la construction d'un immeuble de logements en accession boulevard de Grenelle.
The project is part of the operation Grenelle Frémicourt which includes the construction of social housing on behalf of Paris-Habitat on Frémicourt Street and the construction of a residential building on Boulevard de Grenelle.
The nursery capacity is 30 cribs. It develops as a 3 levels superstructure with the first two floors accessible to the public. The ground floor houses the reception and premises for cradles, first floor houses premises for tall children then the second floor houses staff quarters.
The building is located in the inner courtyard of the passage along the west side of the operation. The volume respects the template imposed on street along the way. Inside the inner courtyard, the front of the nursery has inflection points in order to meet the size constraints imposed by the major sights in the lower levels of the building of social housing vis-à-vis.
The facades and garden will pass mechanical protection made with terracotta elements enameled color. This mineral cladding partially returns the roof. In front of windows, sunshades also in terracotta elements provide sun protection.
The outdoor areas are planted and bordered by a fence lined with a hedge shrub. A playground occasionally covered with a canopy containing the same elements as facade is provided along the building.
Marin + Trottin + Jumeau / PERIPHERIQUES ARCHITECTES
S. Razafindralambo
Vania Léandro, Alfredo Luvison
BET : Sibat, Franck Boutté Consultants
Crédits Photographiques : Luc Boegly et Sergio Grazia
Bio-based materials
Enamalled terracotta facade
RT 2005
PARIS HABITAT pour le DPEF
Low energy consumption building (BBC) corresponding to Plan Climat, energy consumption lower than 50 kWh/m²/year, label H&E Effinergy - 30%/ Paris Habitat Charter "Chantier Propre" (ongoing studies)
417 m² SHON (net floor area)
Boulevard de Grenelle, Paris 15ème (75)
