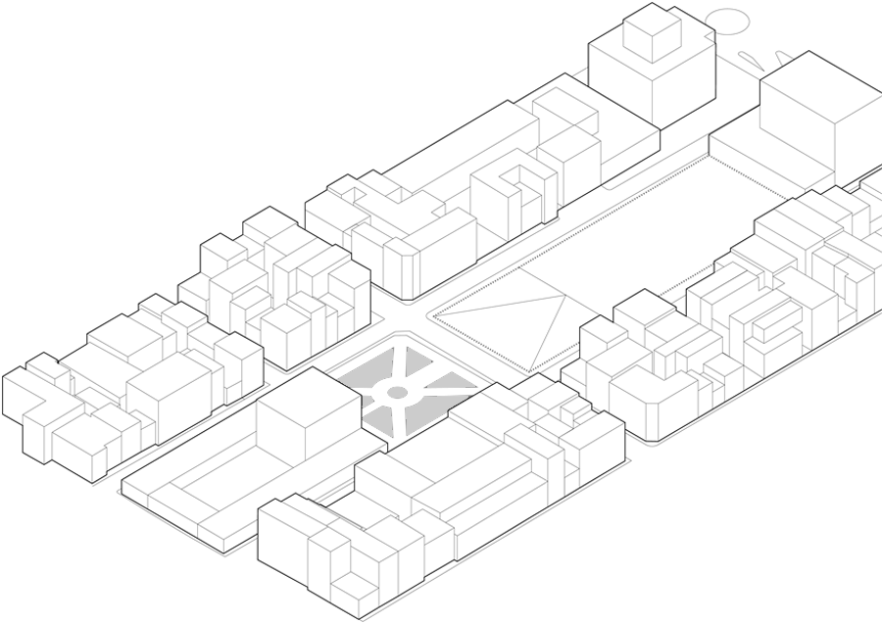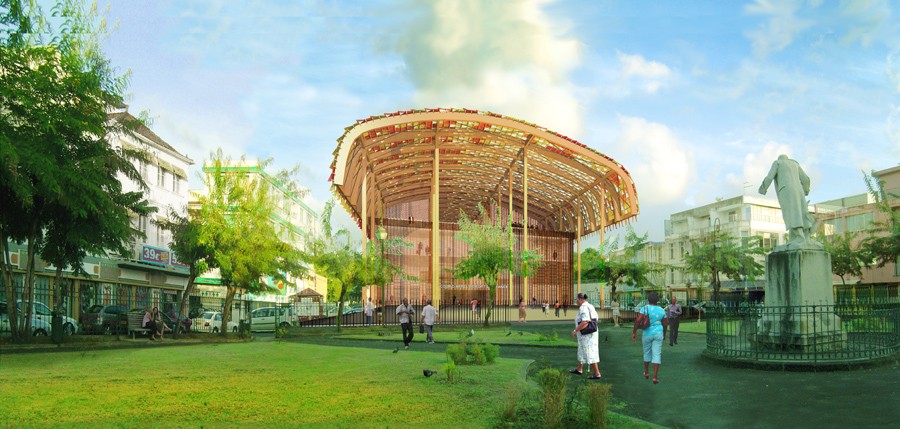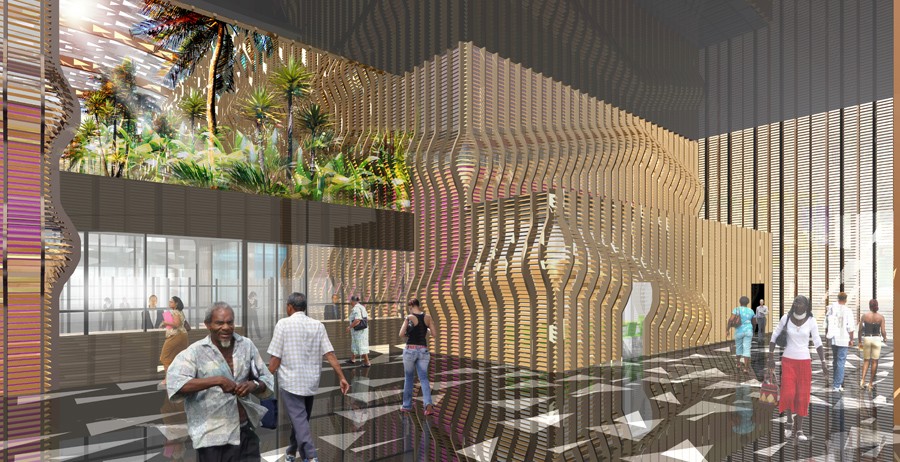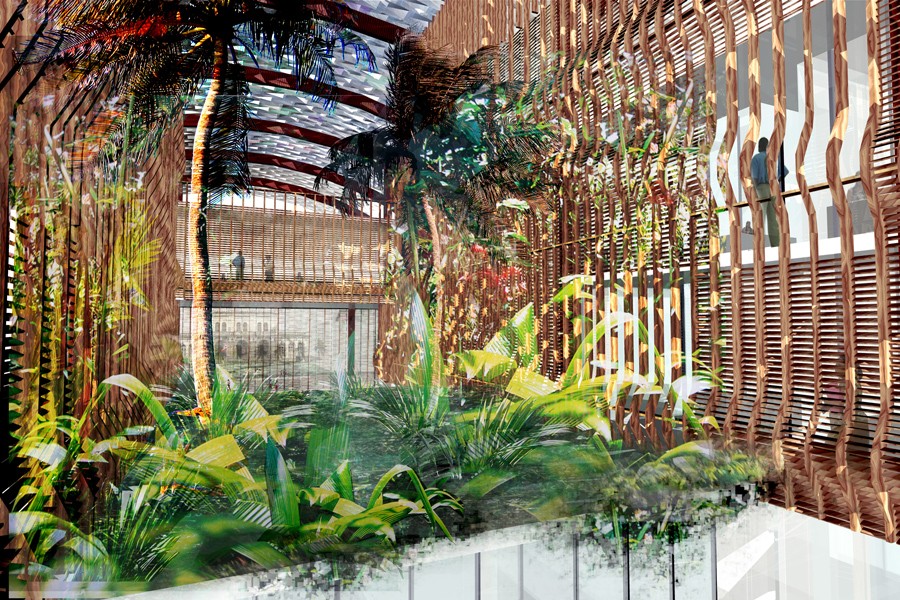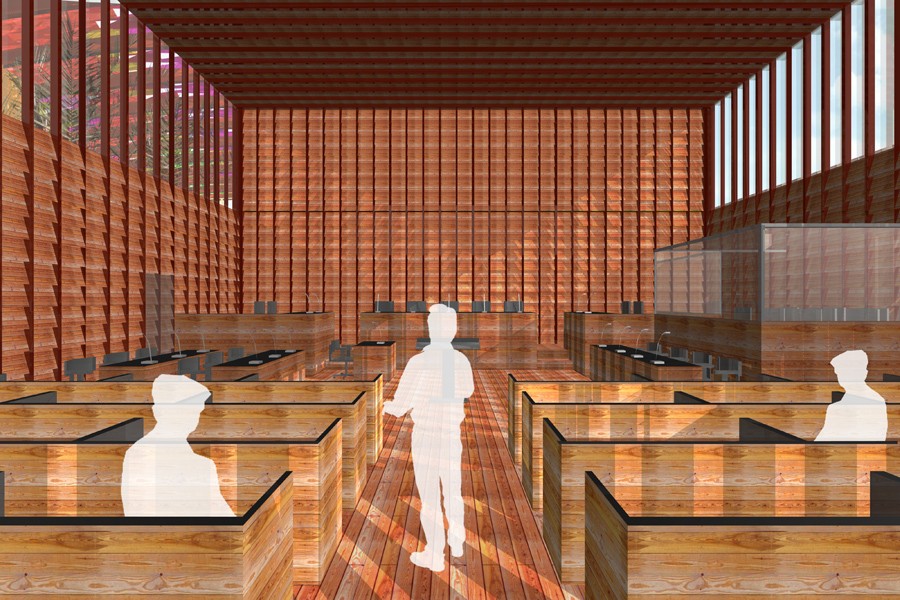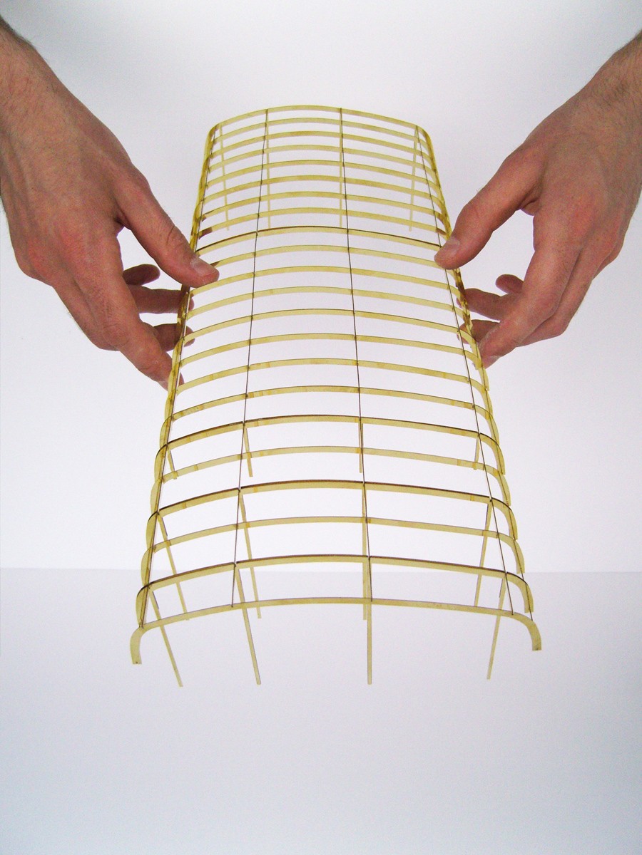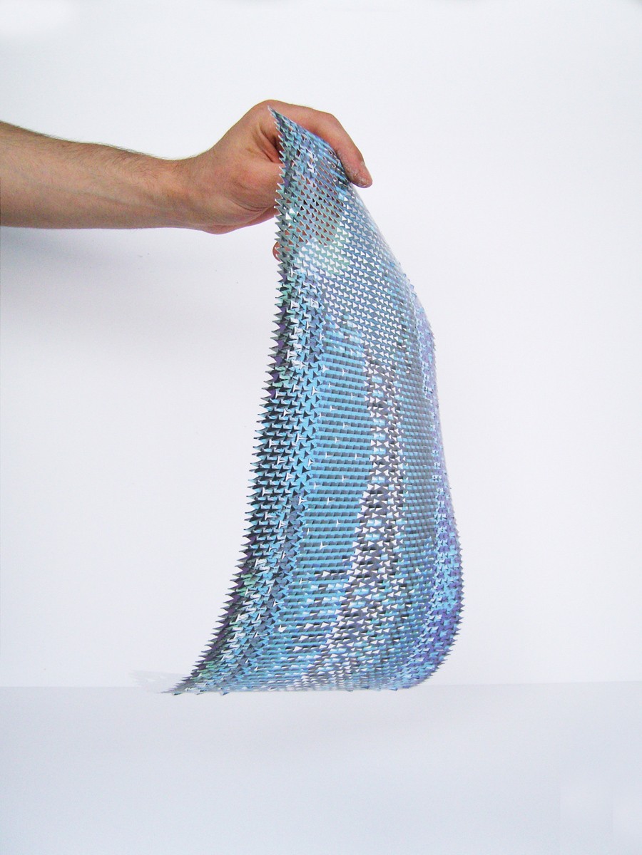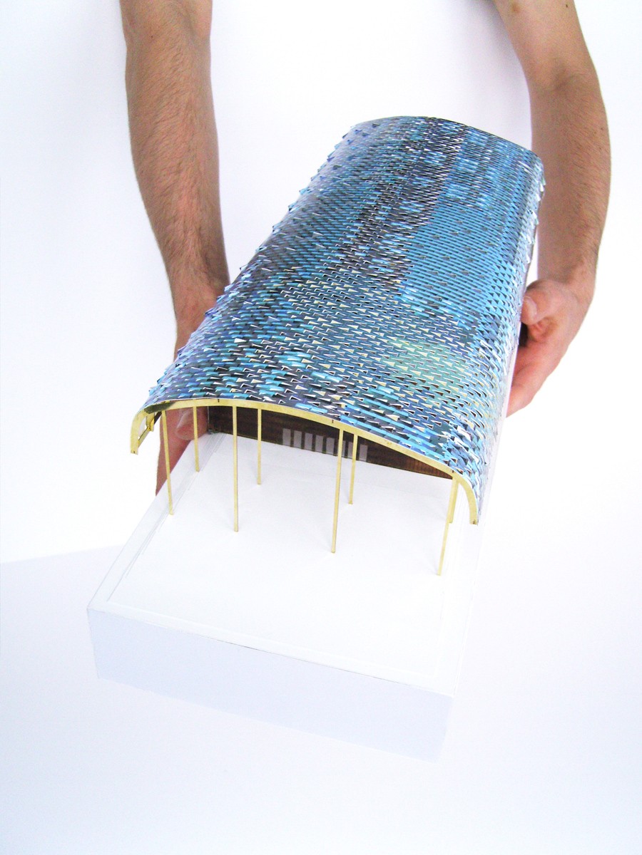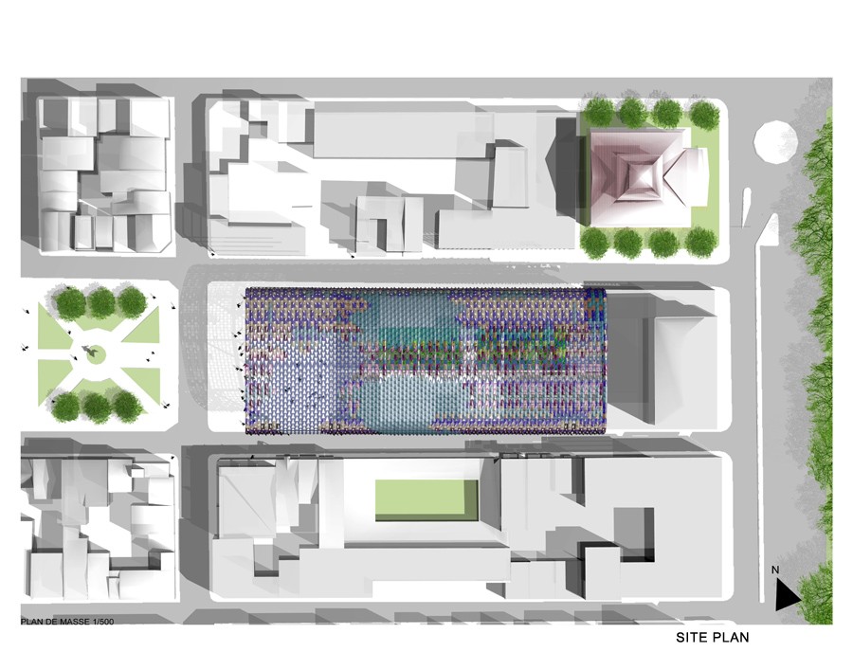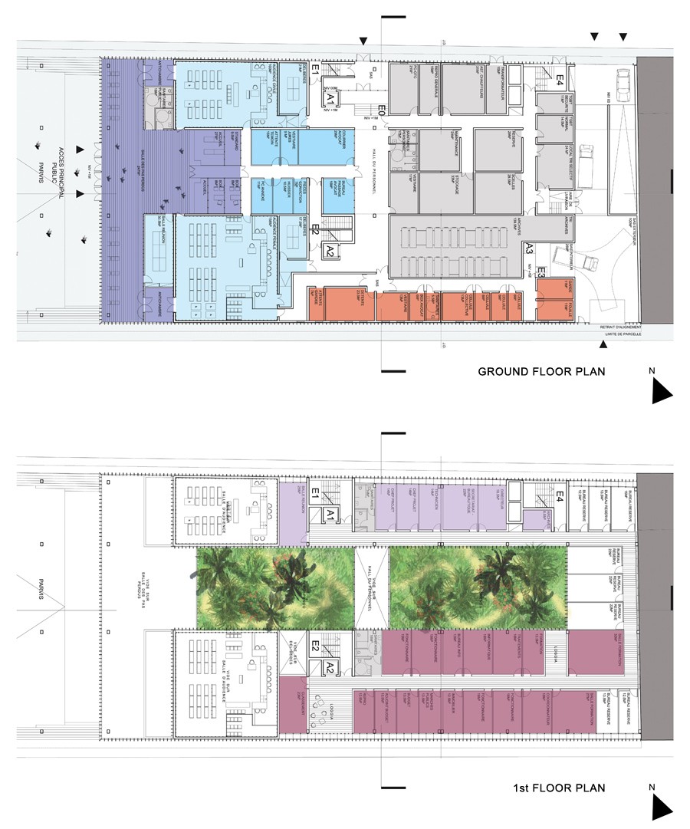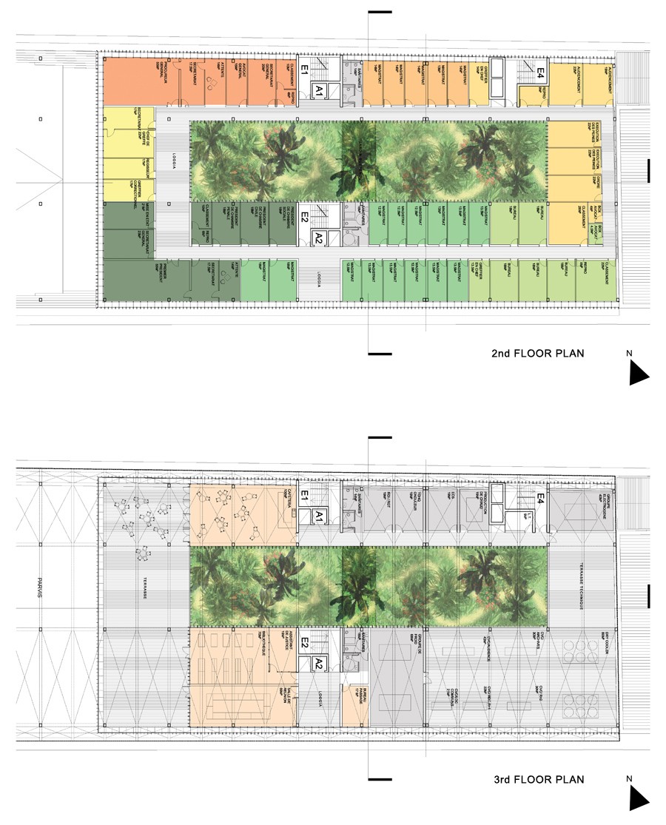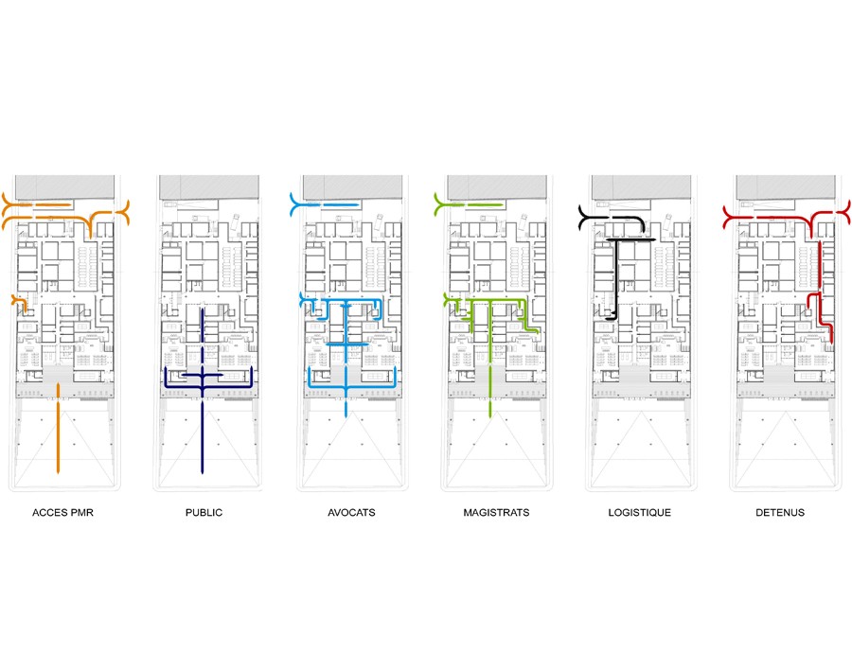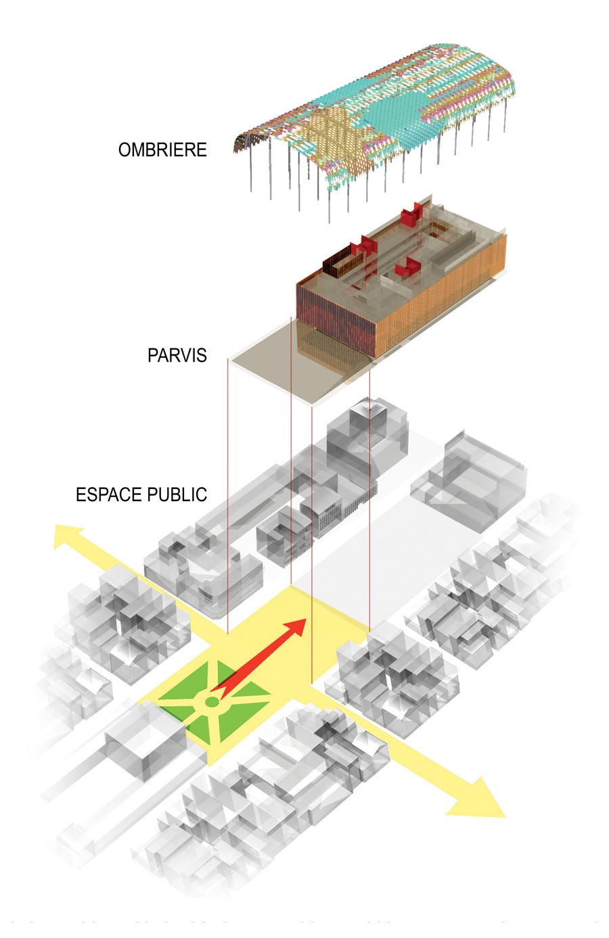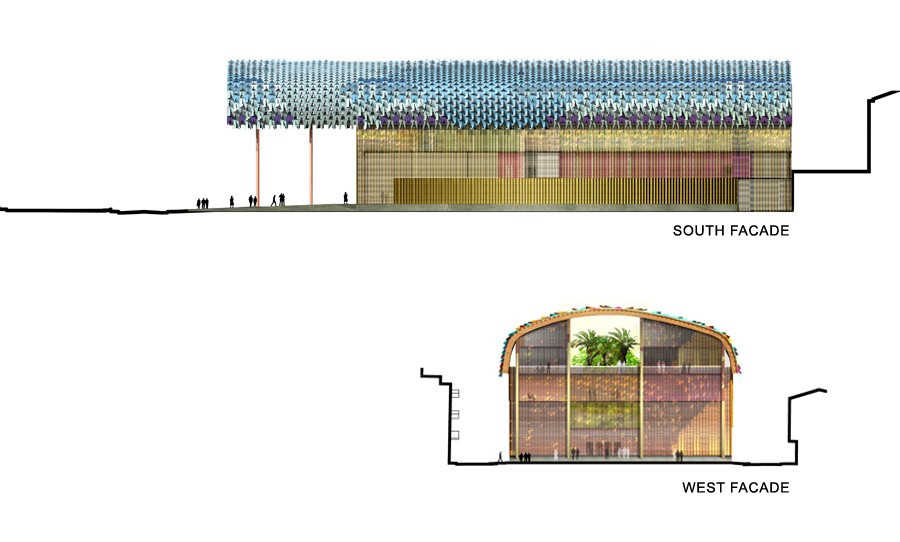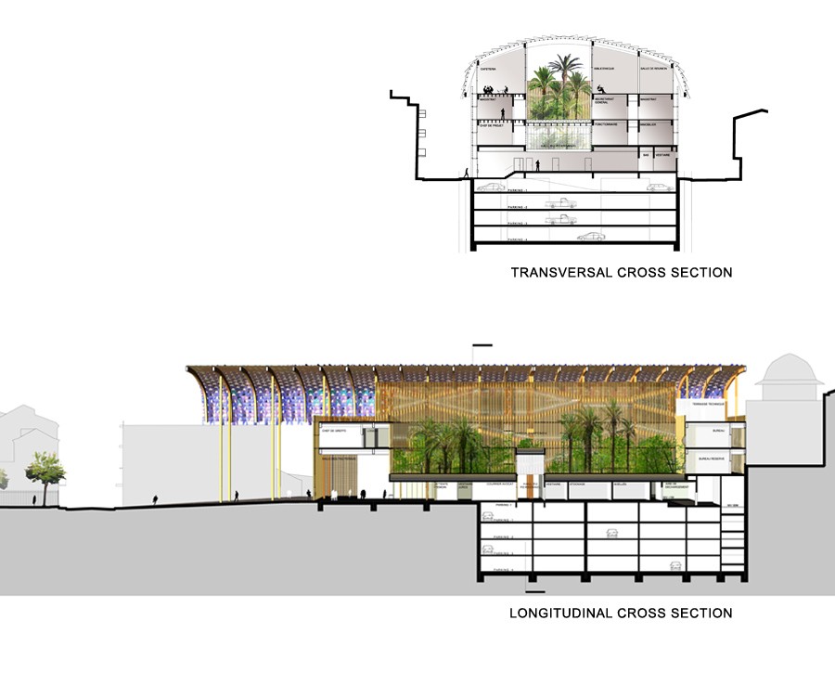Le projet s'incrit dans l'îlot Renan, en dégageant un parvis de 30 mètres. La forme du bâtiment est un rectangle, cette géométrie est exploitée pour affirmer, dans un quartier de transformation, le rôle de l'équipement public. Notre souhait est de donner par le parvis une ouverture sur la ville et de maintenir sur les rues la qualité urbaine des "îlots-bâtiment".
Un toit: L'aspect premier de notre proposition est un toit courbe qui protège du soleil, le parvis que nous avons créé devant la Cour d'Appel. Ce toit, à la fois une ombrière et couverture, filtre les apports solaires et supporte des capteurs photovoltaïques qui fournissent une large part des besoins énérgétiques du bâtiment.
Un travail de colométrie lui donnera, subitement, une composition colorée. Ce jeu de couleurs est pour nous un ancrage évident dans la vie antillaise où la nature et les hommes inventent en permanence, un environnement chatoyant.
Construit en bois: Nous avons choisi de constuire l'ensemble du projet en bois dans un souci de développement durable et ce en privilégeant des essences cultivées et poussant à proximité.
Les façades sont revêtues de jalousies en bois dans un vocabulaire évoquant l'architecture des anciennes consturctions coloniales.
Le patio: Un vaste patio jardin creuse toute la longueur de la Cour d'Appel, lieu de passage et d'échange pour les services, il est climatisé naturellement. Le confort des volumes intérieurs est assuré par les deux subtils entre la ventilation naturelle des parties publiques et la climatisation de bureaux et des salles d'audience.
The project is inscribed in the Renan îlot, clearing a 30 meters large front square. The rectangular shaped building is used to assert its role of a community equipment in an evolving urban area. Our desire is to give the building an opening to the city as well as to conserve the urban street quality of the « block buildings ».
The roof : The most important aspect of our suggestion is a curved roof protecting the front square from the sun. It filters the sun supply and supports the photovoltaic sensors which assure a large part of the energy needs of the building.
Its colour dimension is for us important for anchoring in the West indian culture where people and nature reinvent daily a sparkling environment.
Built of wood : We have chosen to build in wood out of concernt for sustainable development and in favour of the local natural resources. The facades are covered with venetian blinds evoking some old colonial constructions ;
The patio : A large patio garden is being « digged » inside along the length of the building, conserving a natural ventilation system. In the heart of the building, it becomes a key crossway between bureaus, audience halls and public spaces.
Marin + Trottin + Jumeau / PERIPHERIQUES ARCHITECTES
X. Wang
A. Brochard, Y. Barbier, AS. Bernard
BET TCE: OTH Ingénierie
BET Environnemental: ELIOTH, filiale d'OTH Engénierie
Images de synthèse: Périphériques Architectes
Project ownership agency for the building works of the Ministry of Justice (AMOTMJ)
two audience halls, bureaus, library, security zone
4 950 m² SHON (net floor area)
Fort-de-France, Martinique
