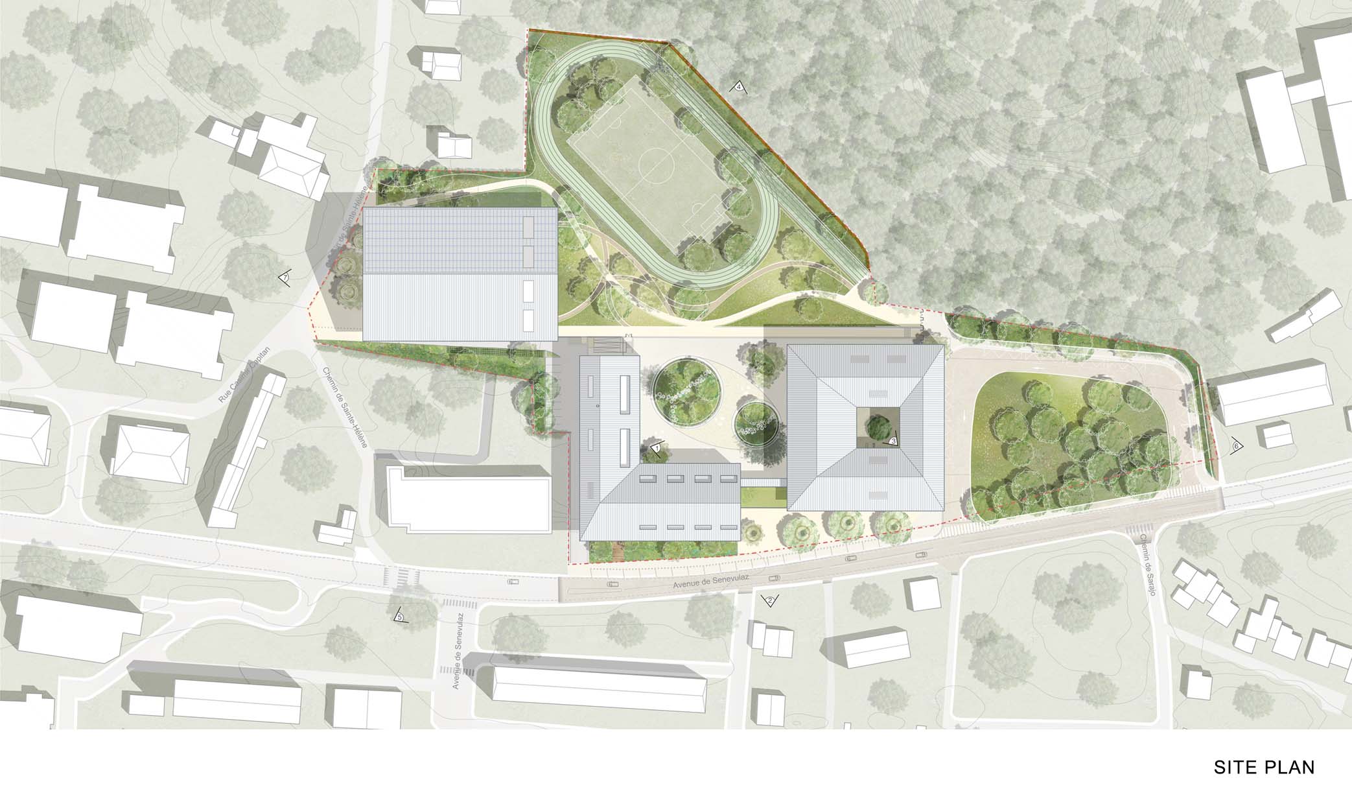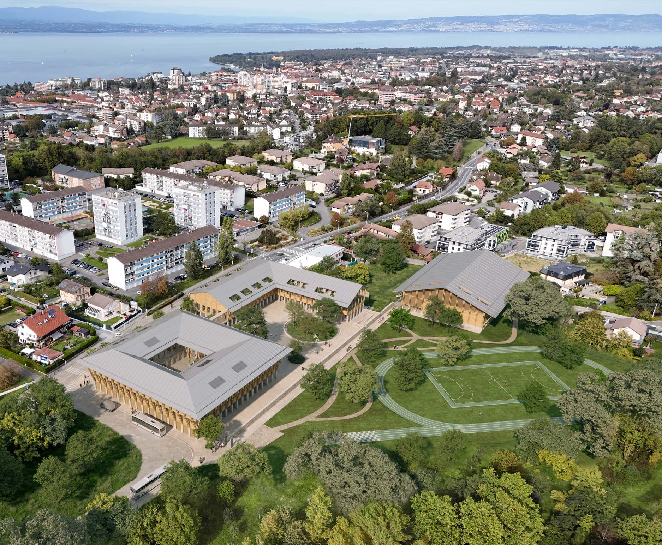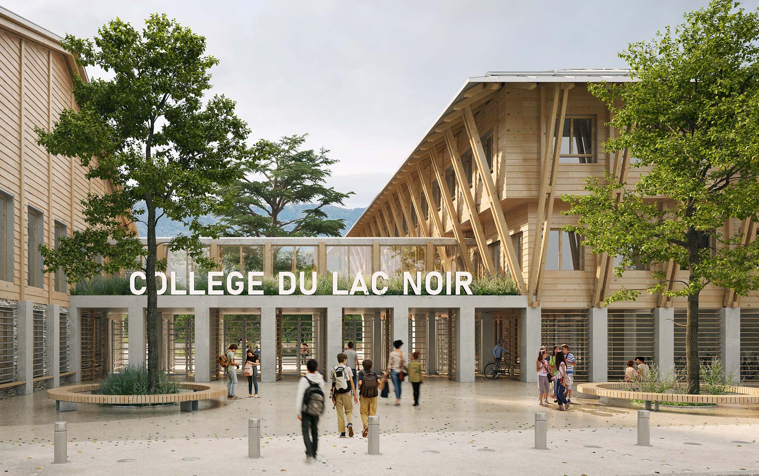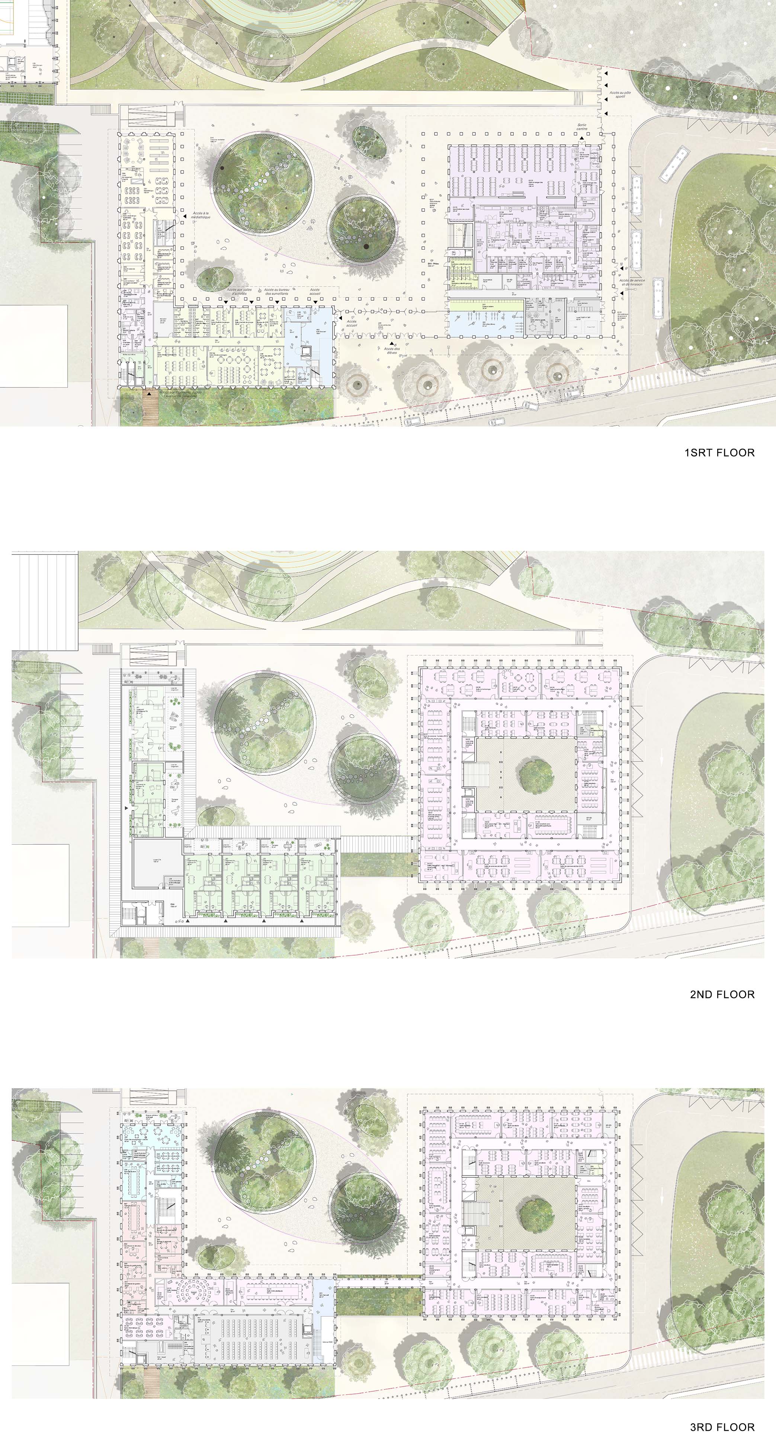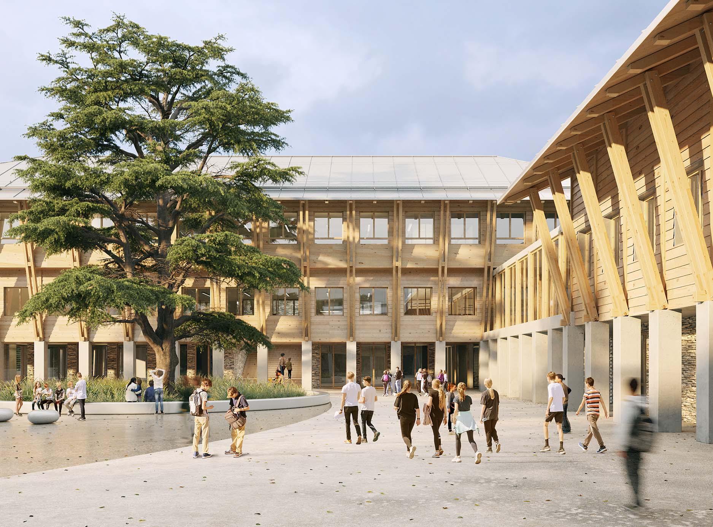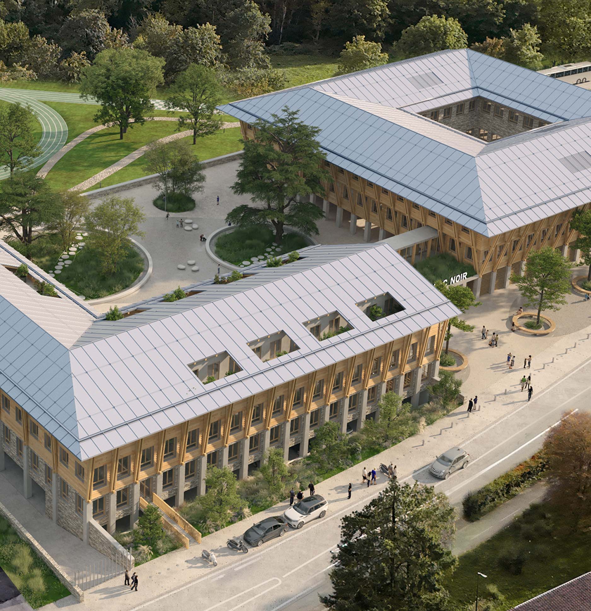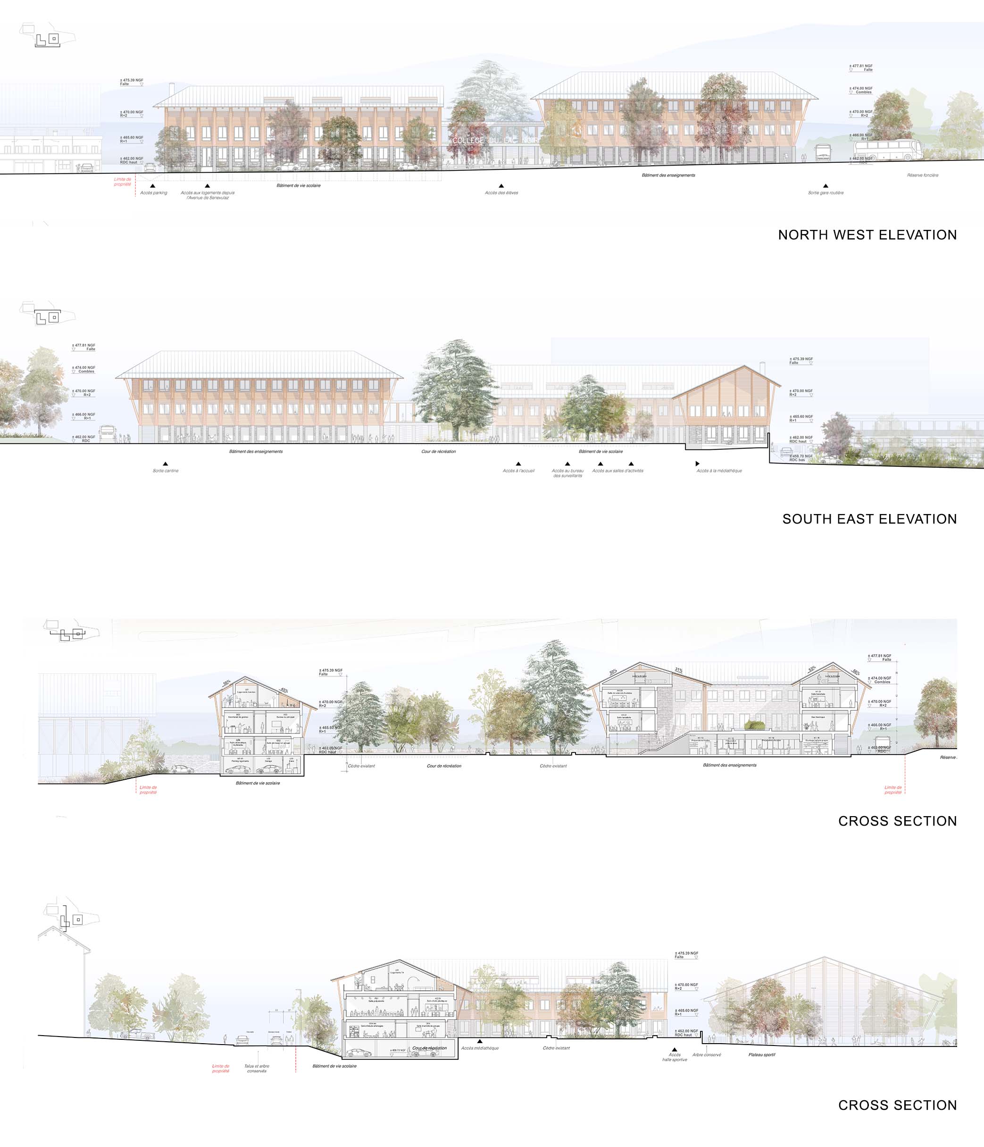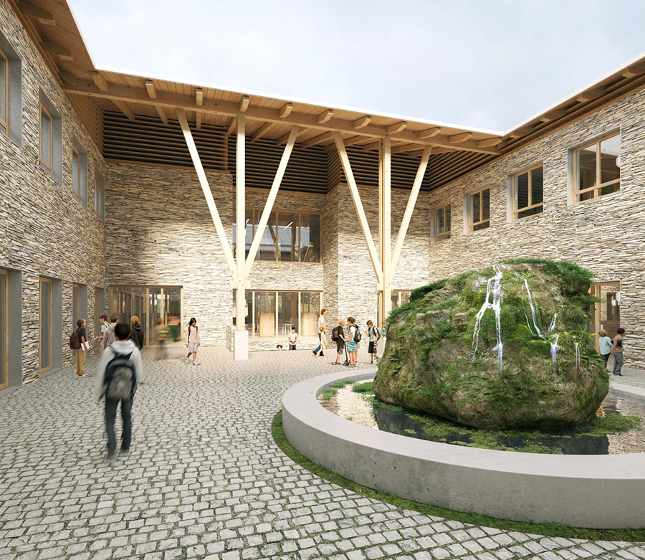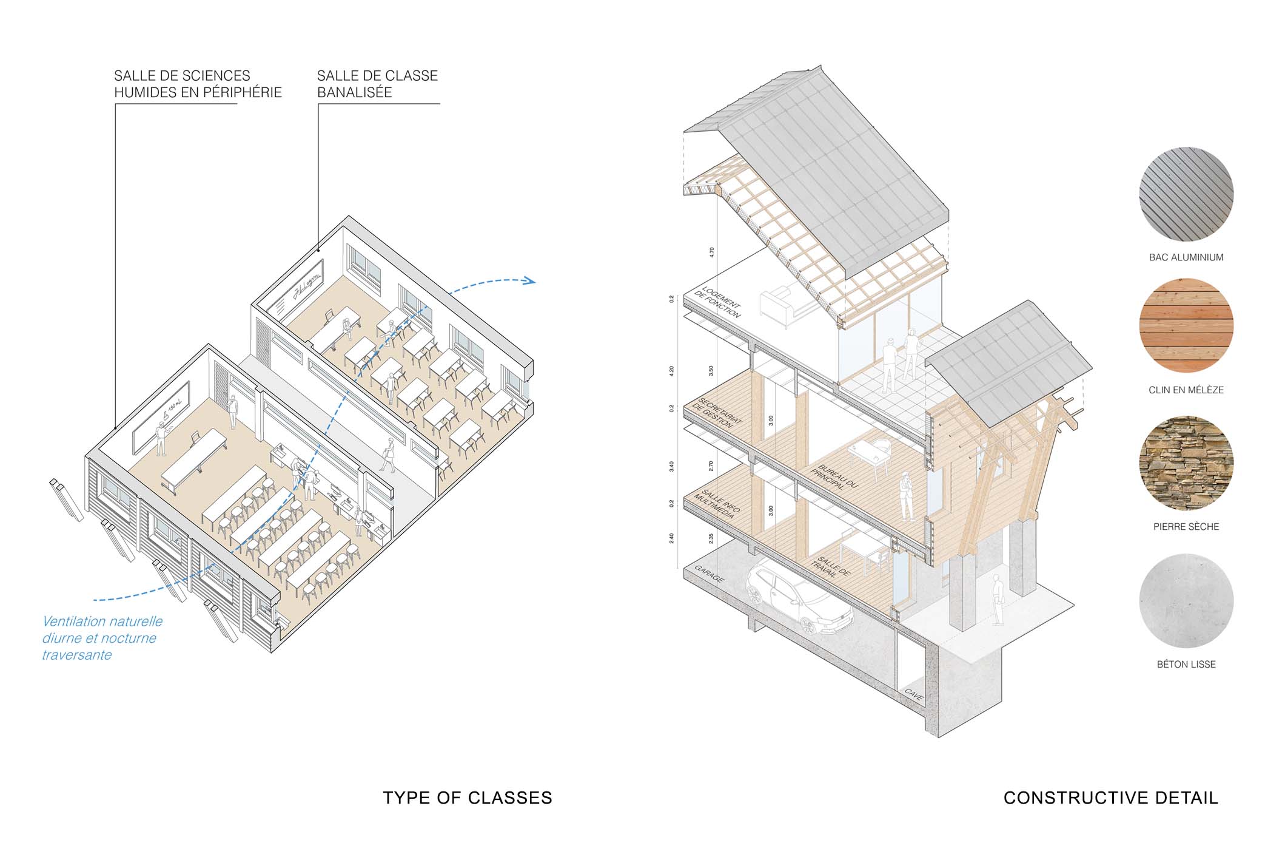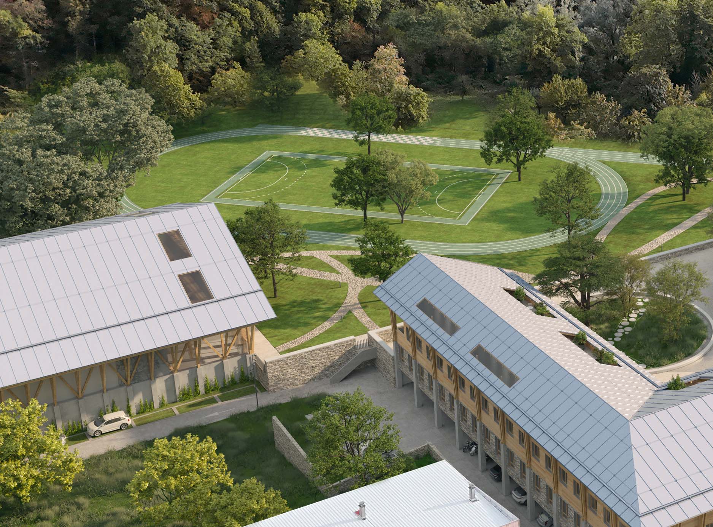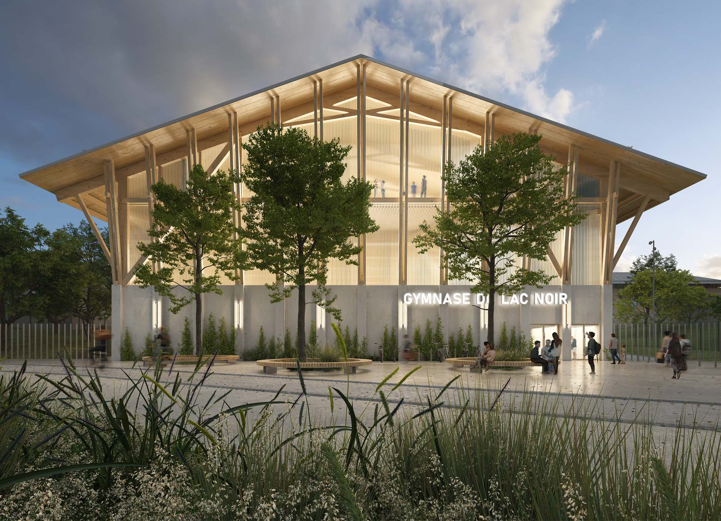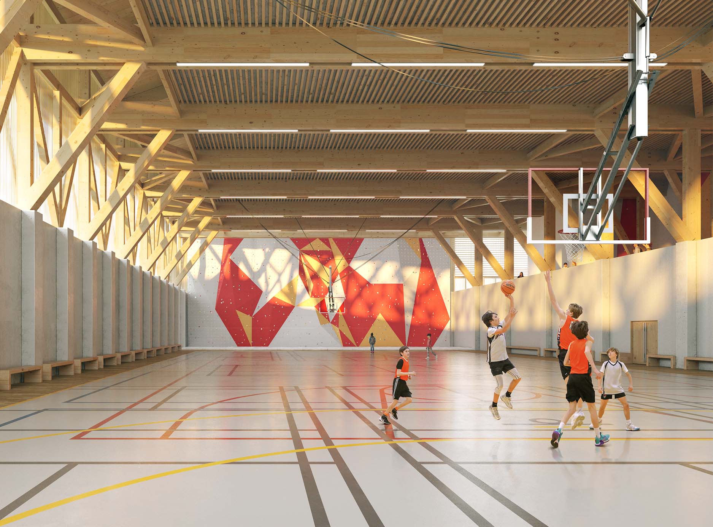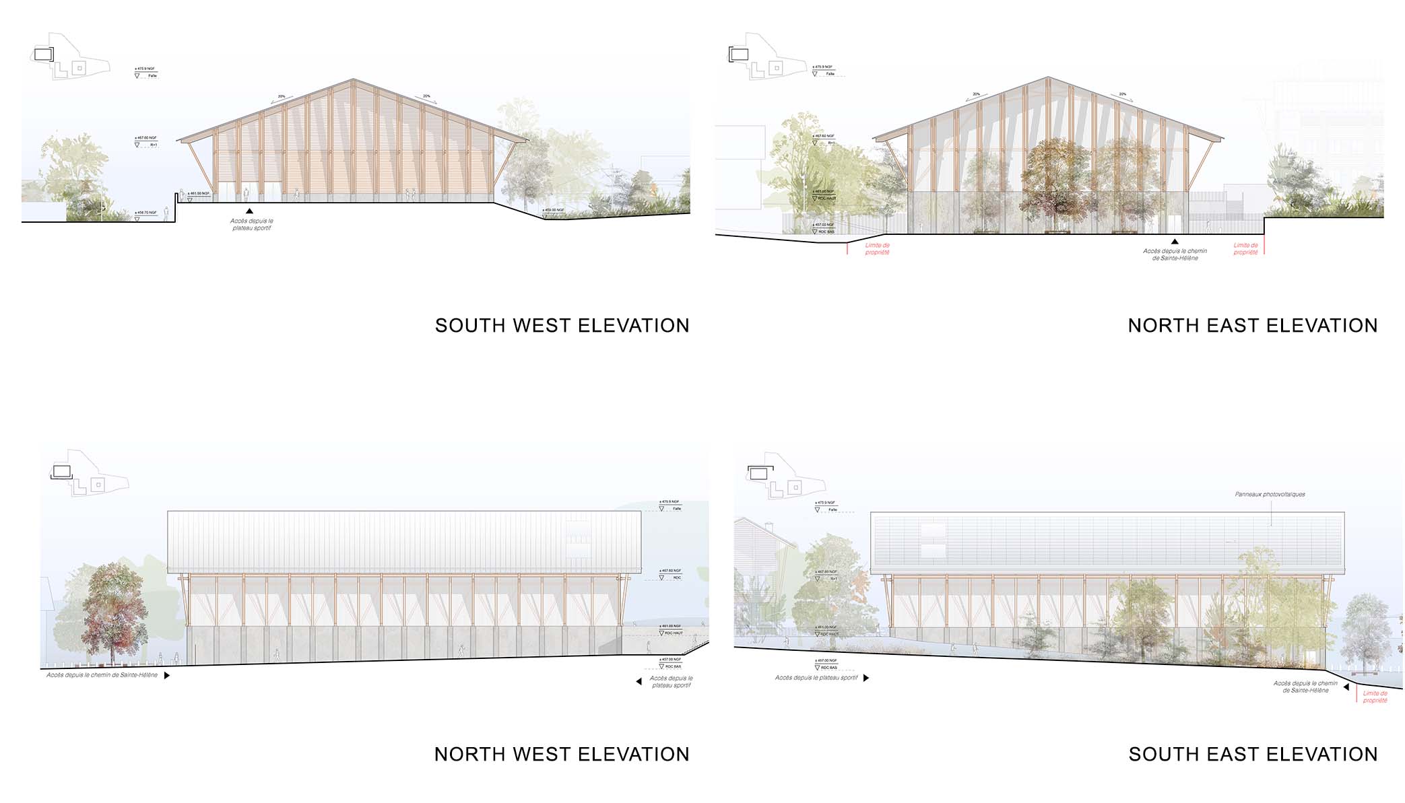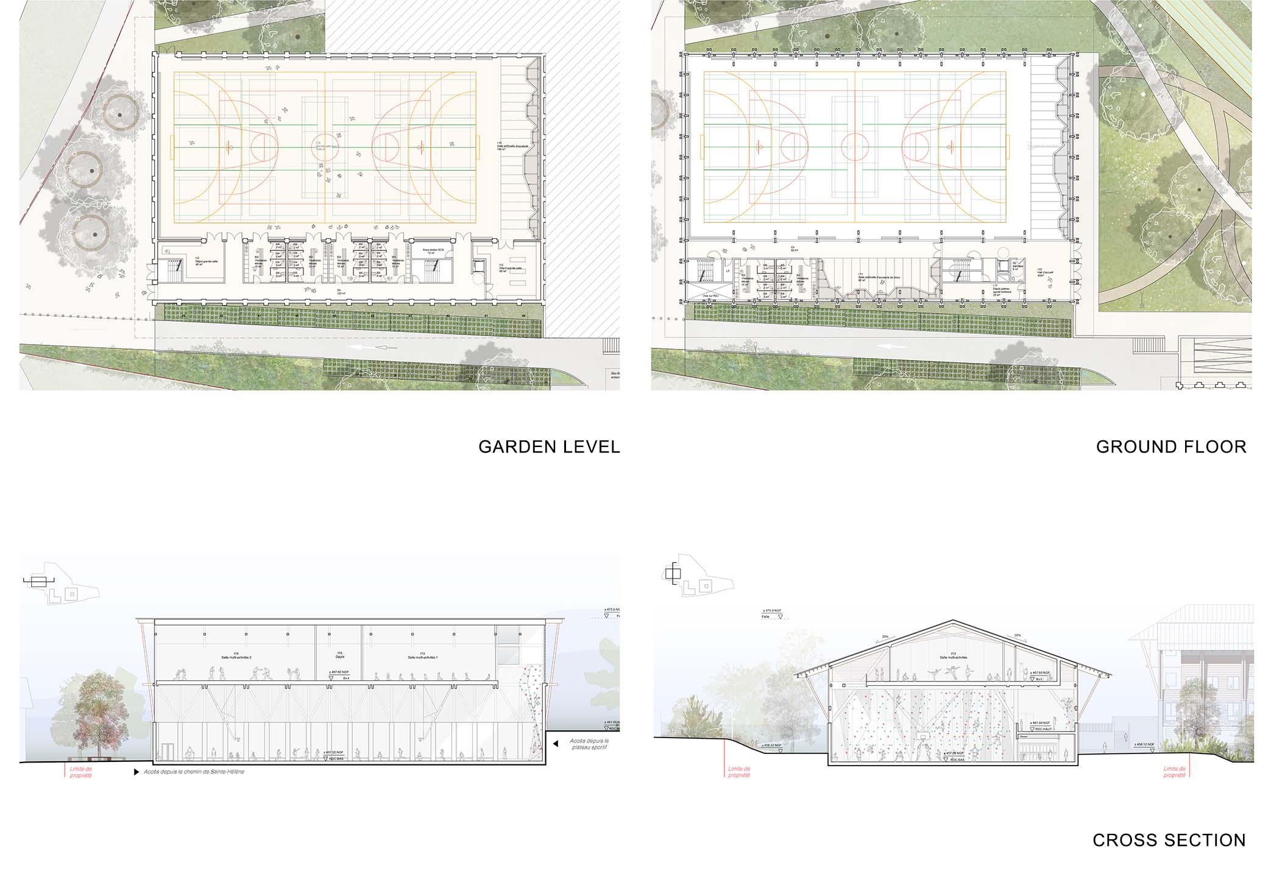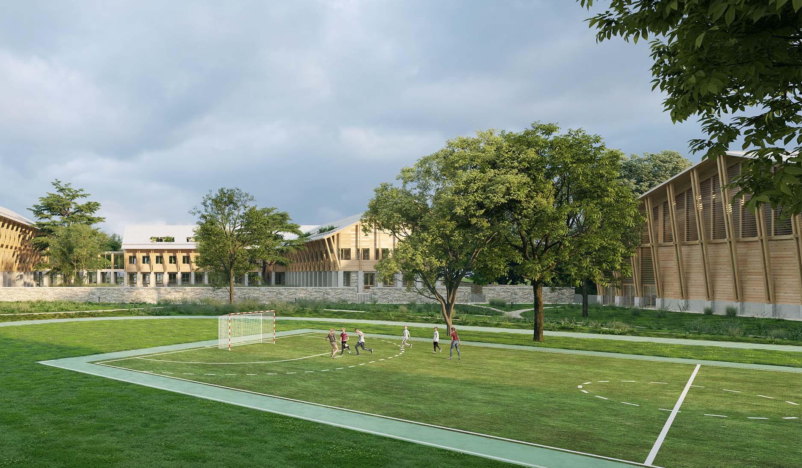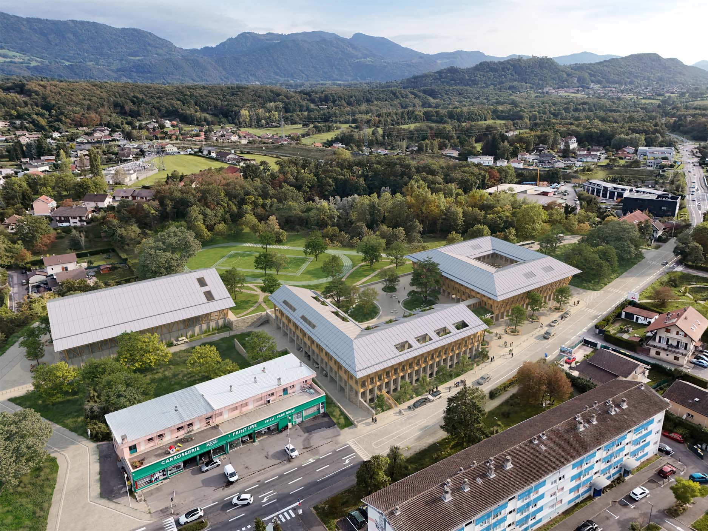Le Collège du Lac Noir s'insère dans la Zone d'Aménagement et de Programmation (OAP) de la ZAC de Saint-Hélène, qui prévoit la construction de logements et le développement d'espaces publics. Il vise à améliorer la qualité de vie du quartier et de la ville de Thonon-les-Bains en tant qu'équipement public.
L'administration et la vie scolaire sont regroupées dans le bâtiment en forme de 'L', offrant une connexion facile entre l'intérieur et l'extérieur.
Le bâtiment d'enseignement présente une forme carrée avec un patio central contenant un bassin qui crée un système de refroidissement adiabatique.
Le pôle sportif comprend une halle sportive et un plateau sportif extérieur, avec des connexions pratiques aux arrêts de bus et à la cour du collège.
ENJEUX ENVIRONNEMENTAUX
Le projet intègre la nature au cœur de l'établissement. Les ouvrages sont implantés de manière à préserver au maximum les arbres existants de grande taille, favorisant ainsi la sensibilisation des élèves à l'environnement.
Le bois est le principal matériau de construction sur le projet. Chacun des trois bâtiments l’emploie d’une façon différente, assumant une volumétrie qui lui est propre et en adéquation aux activités qu’il héberge.
La gestion des eaux pluviales se fait à travers des plateaux drainants et des noues paysagères perméables, préservant la collecte des eaux en direction du lac Noir.
The « Collège du Lac Noir » is part of the « Zone d'Aménagement et de Programmation » (OAP) of the « ZAC de Saint-Hélène », which is planning the construction of housing and the development of public spaces. Its aim is to enhance the quality of life in the district and the town of Thonon-les-Bains as a public amenity.
Administration and school life are grouped together in the L-shaped building, offering an easy connection between inside and outside.
The teaching building is square-shaped, with a central patio containing a pond that creates an adiabatic cooling system.
The sports complex comprises a sports hall and an outdoor sports field, with convenient connections to bus stops and the schoolyard.
ENVIRONMENTAL STAKES
The project integrates nature into the heart of the facility. The different buildings are located in such a way as to preserve as many of the existing large trees as possible, thus improving learning and environmental awareness among students.
Wood is the primary building material used on the project. Each of the three buildings uses it in a distinctive way, embracing its own volume according to the activities it houses.
Rainwater is managed via drainage trays and permeable landscaped valleys, allowing water collection towards the Black Lake.
Marin + Trottin / PERIPHERIQUE ARCHITECTES
NBO & Architectes associés
Carole Charrier / Architecte chef de projet
Luiza de Souza Strauss / Architecte chef de projet
Cédric Alfonsi / Assitant Architecte
Jasmin Angulo Valdivieso / Assitant Architecte
Chloé Hojeily / Assitant Architecte
Technical consultant : OTEIS
Landscape : MOZ Paysage
Economy : BMF Conseil
Wood structure consultant : Gustave
Fire safety consultant : CASSO & Associés
Images : L'Autre Image
Commune de Thonon-les-Bains
Collège
9 636m² SDP
19 600m² d'espaces extérieurs
Thonon-les-Bains, site du lac noir
