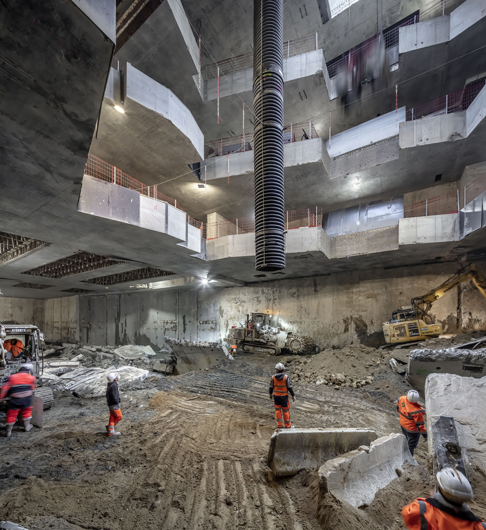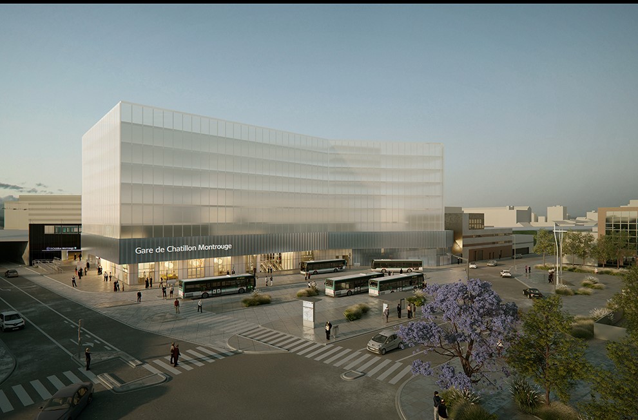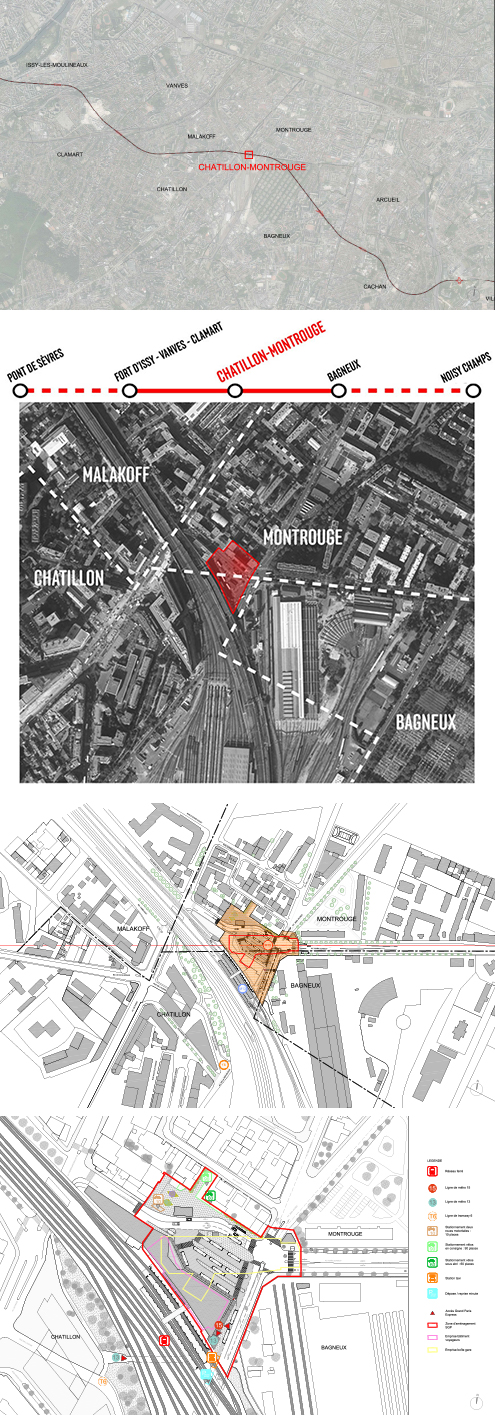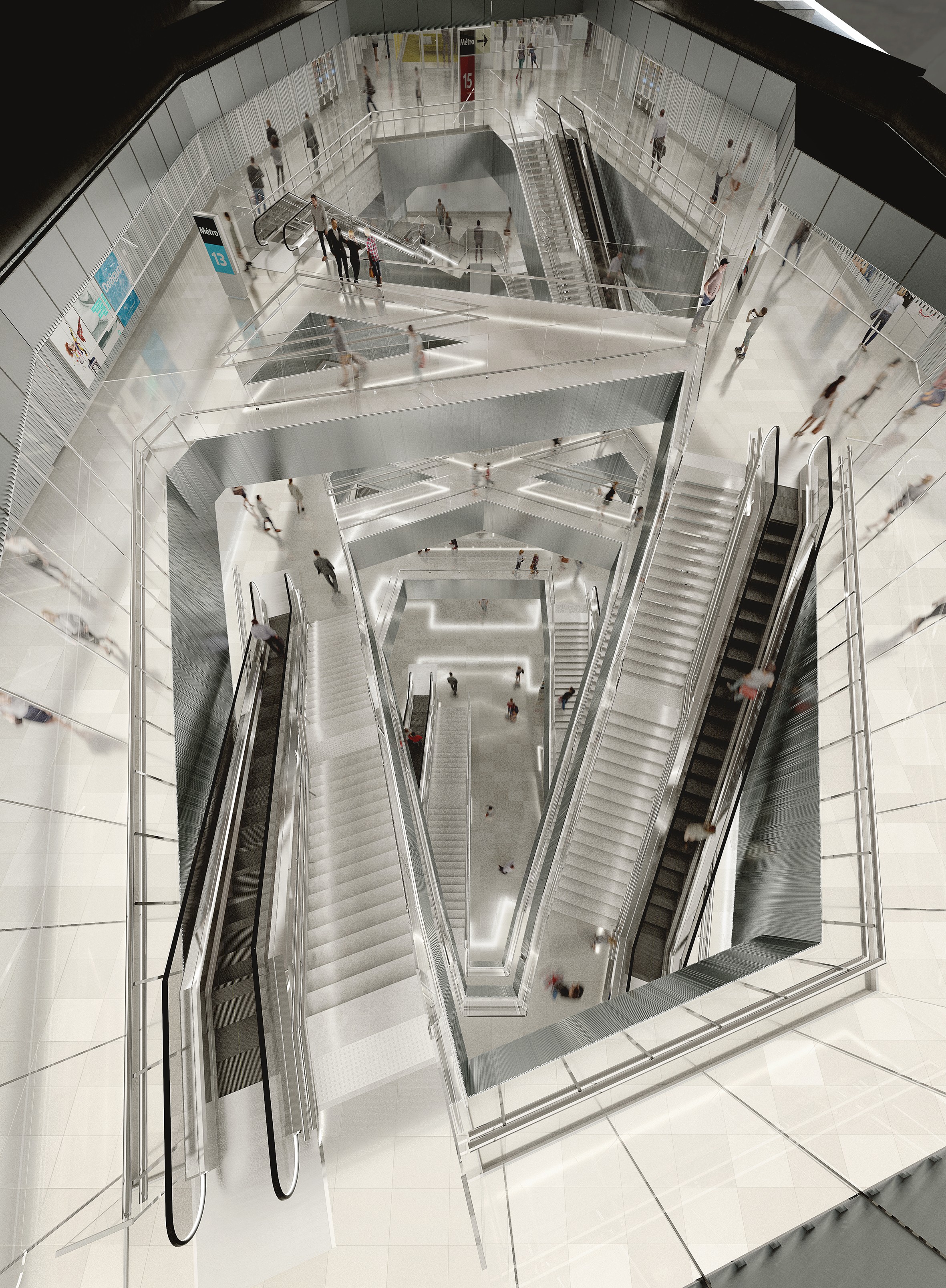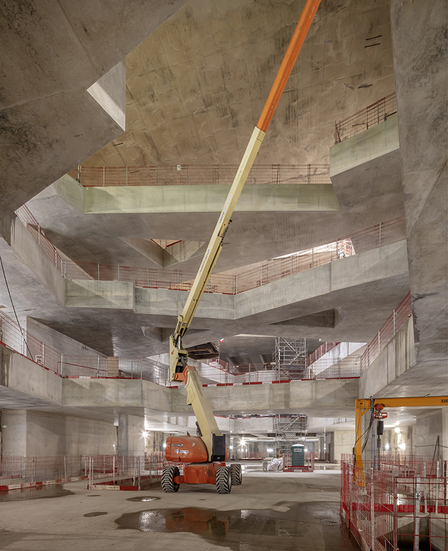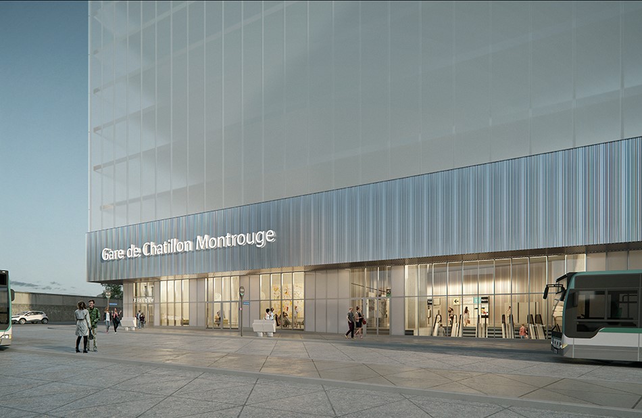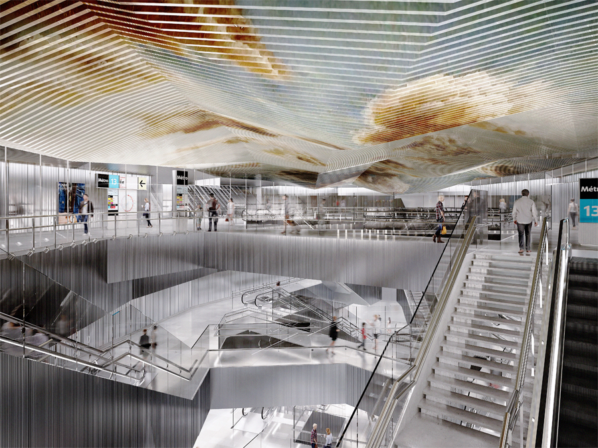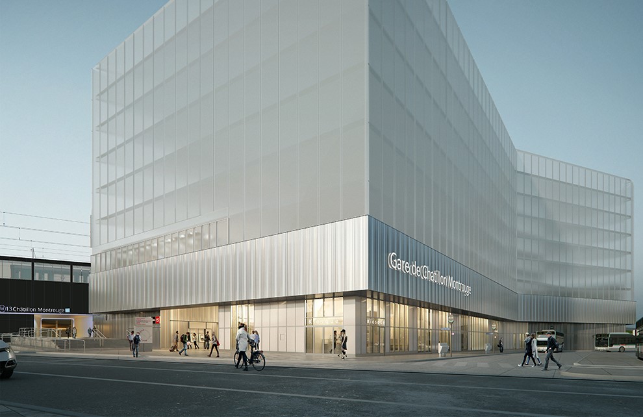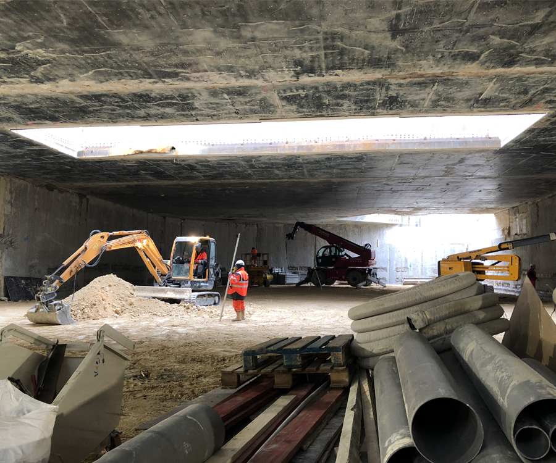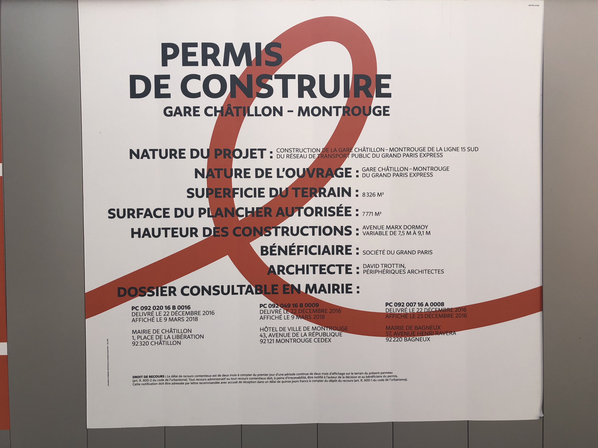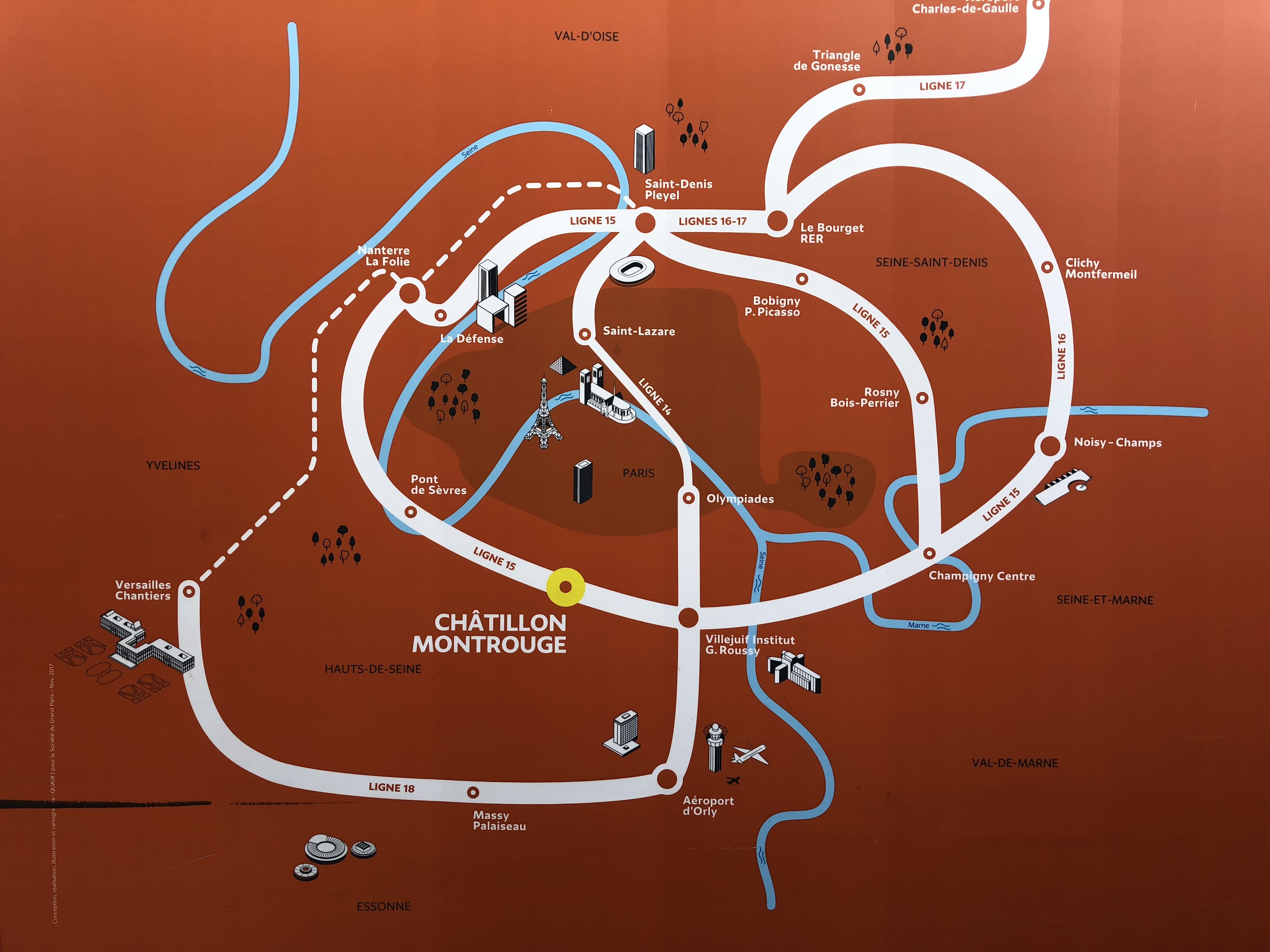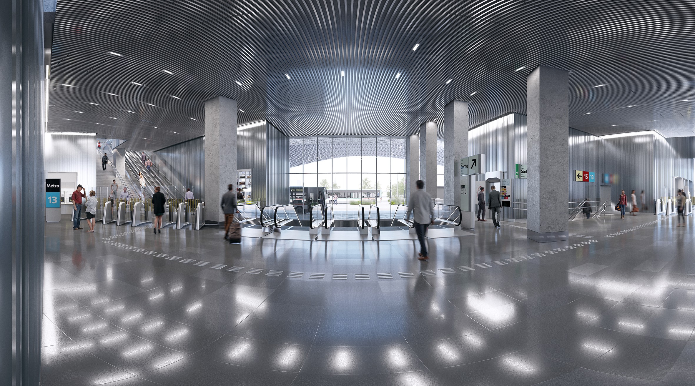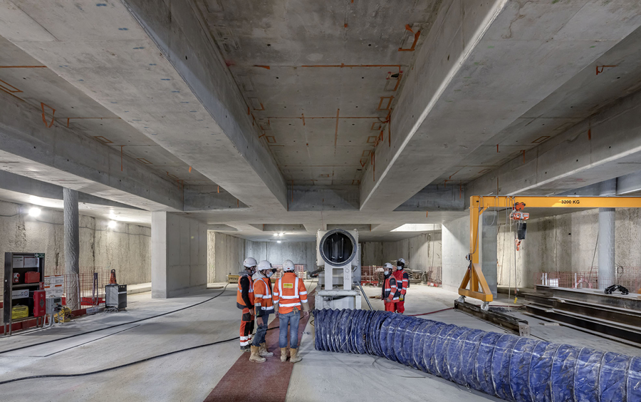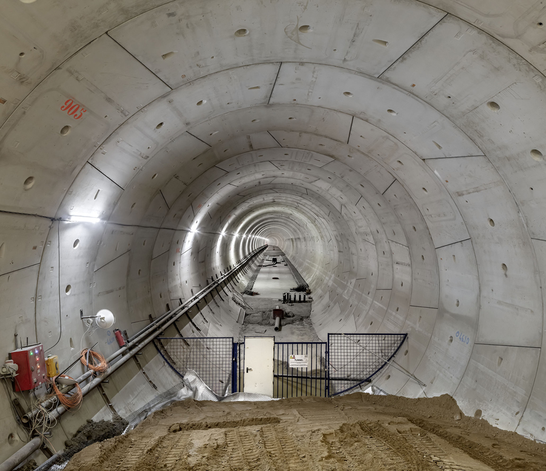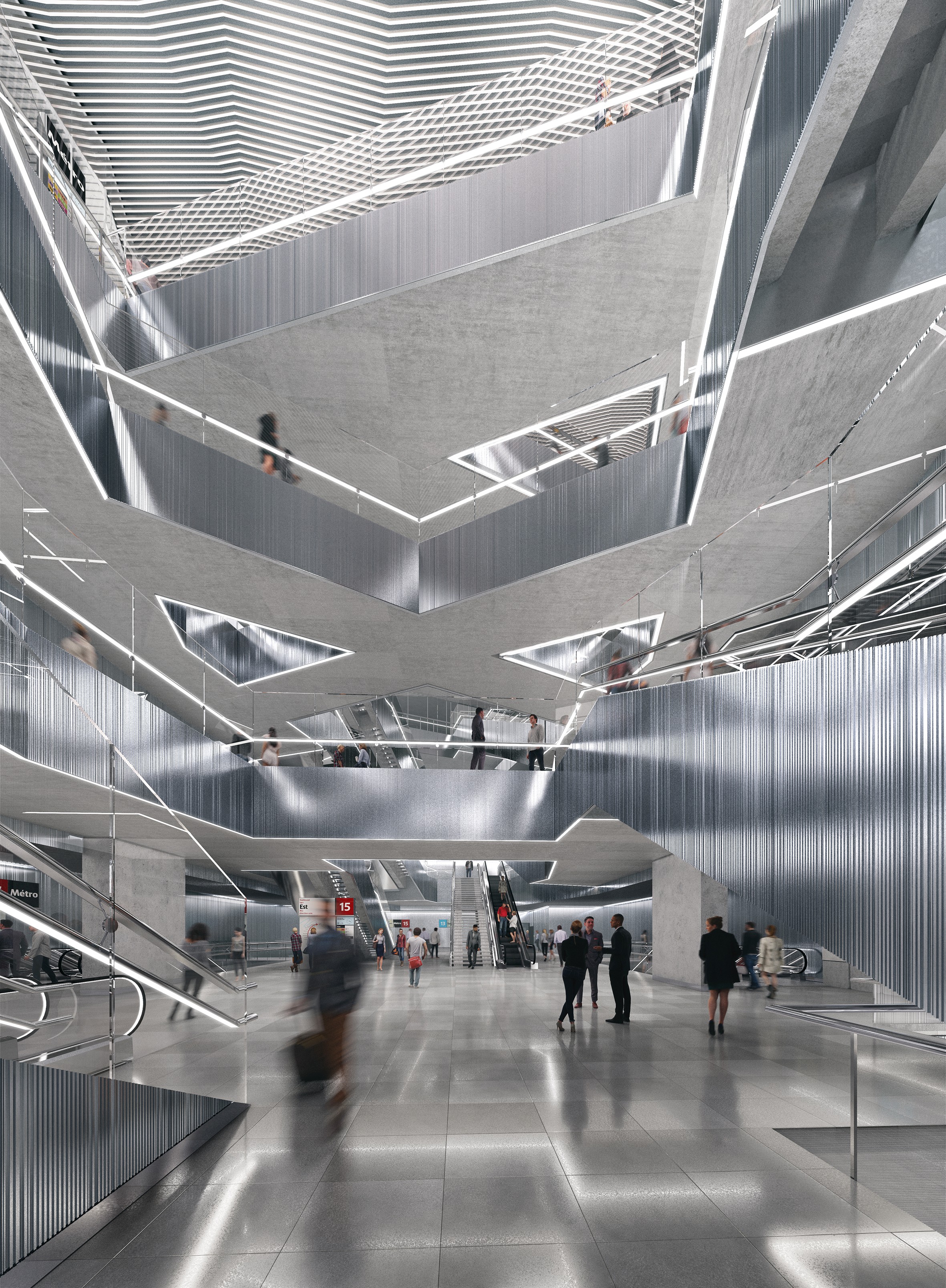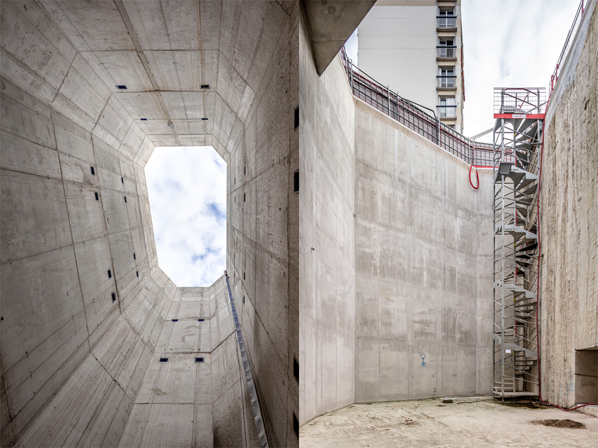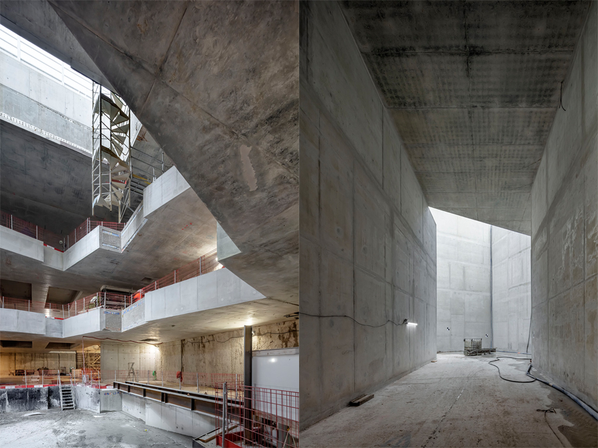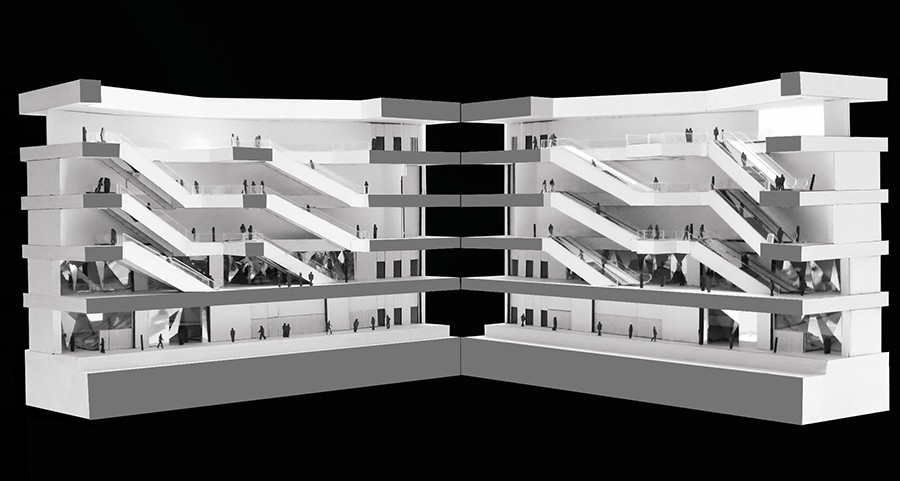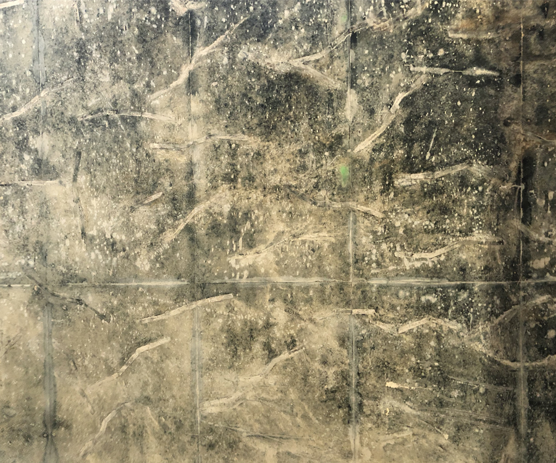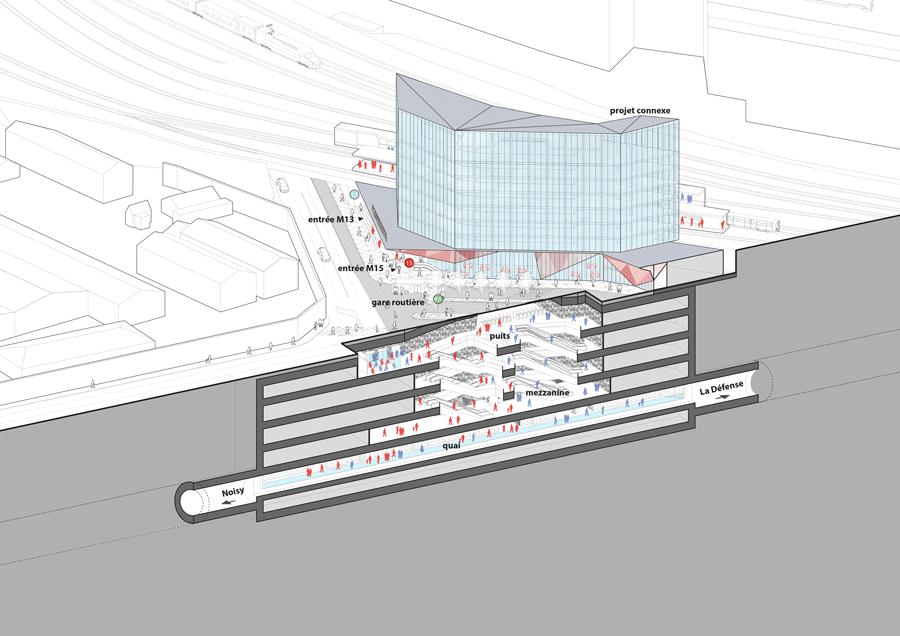Au sud de Paris, dans le département des Hauts-de-Seine, le territoire sur lequel se situe la gare est au croisement de quatre communes : Montrouge, Bagneux, Châtillon et Malakoff. Le secteur de la gare est un quartier en mutation, appelé à se densifier autour des futurs pôles de transports : tramway T6, gare de métro M15. Le projet que nous développons depuis le début de l’AVP inf-a cherche à créer un projet de transport efficace du point de vue de l’intermodalité, et de sa cohérence avec le contexte urbain de la gare de Châtillon-Montrouge. L’ambition du projet est de créer un pôle de transport le plus compact possible, où l’ensemble des modes de transports (métros, bus, tramway et vélos) sont accessibles au piéton.
La gare de métro est une gare profonde avec des quais situés à une profondeur de 31m. Le parcours du voyageur au sein de la gare est rythmé par plusieurs séquences, le menant du pôle multimodal aux quais. Quatre niveaux intermédiaires s’intercalent entre les quais et le parvis. Le puits qui regroupe les circulations verticales, est conçu pour offrir le parcours le plus direct et intuitif au voyageur, autour d'un vide central.
In the south of Paris, in the department of the Hauts-de-Seine, the territory on which is located the station is with the crossing of four towns: Montrouge Bagneux, Châtillon and Malakoff. The sector of the station is a district in transformation called to densify around the future poles of transport: Tram T6, M15 subway station. The project which we develop since the beginning of the AVP inf-a seeks to create a project of effective transport from the point of view of the intermodality and of its coherence with the urban context of the station of Châtillon-Montrouge. The ambition of the project is to create a compact as possible transport hub, where all modes of transport (subways, bus, tram and bicycles) are accessible to pedestrians.
The station is a deep station with platforms located at a depth of 31m. The route of the traveler within is given rhythm by several sequences, leading him of the multimodal pole to platforms. Four intermediate levels fit between platforms and square. The well which gathers vertical circulations is designed to offer the most direct and intuitive course to the traveller, around an empty central space.
The design of the station is thought around two strong ideas: To integrate the reality of the construction to make the basis of the architectural project; and to decline a strong formal identity to qualify the station. We wish to create volumes and comfortable spaces for the route of the travelers and to anticipate the constraints inherent to a station as material to the architectural project. By transforming the constraints of structure of civil engineering into material to project we imagine constructive concepts sublimating the architecture.
Marin + Trottin + Jumeau / PERIPHERIQUES ARCHITECTES
Anaelle Cattet, Nicoletta Mosco, Maxime Douche
Corinne Takahashi, Carol Reed, Charlotte Lefebvre, Anne Clerget, Vania Leandro, Jennifer Durand, Gianni Villa, Barbara Bueno
Civil Engineering: SETEC Tpi
Building Engineering: SETEC Bâtiment
Acoustic: AVLS
Lighting: CPLD
Images: L'autre Image
Photographer: Luc Boegly
Société du Grand Paris SGP
Client assistant : Artémis
Grand Paris metro station + Bus station + Commercial areas + Public space
Châtillon and Montrouge
