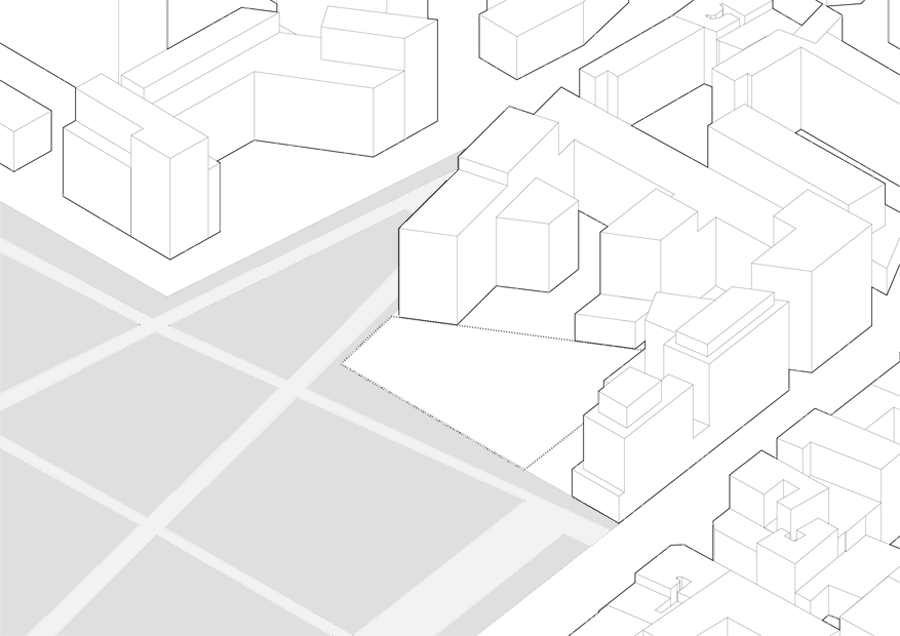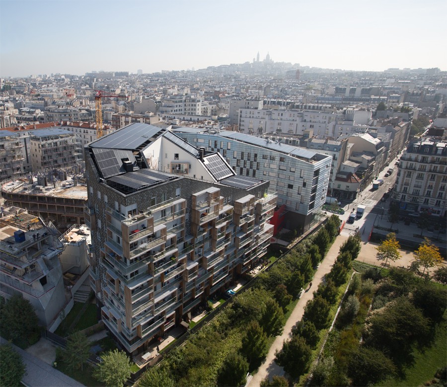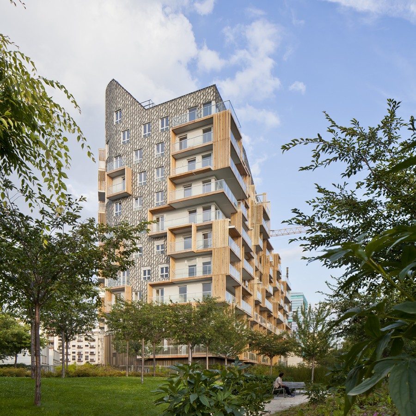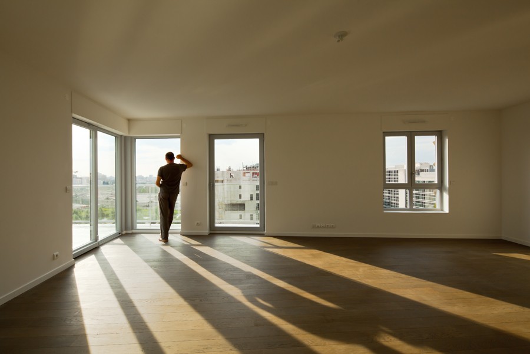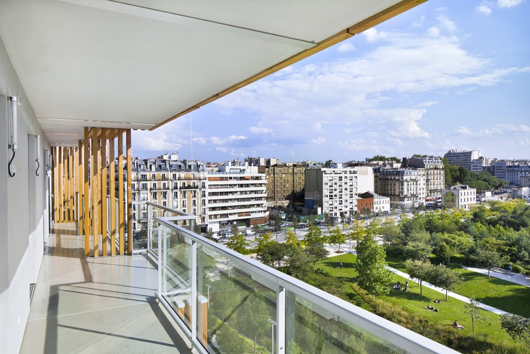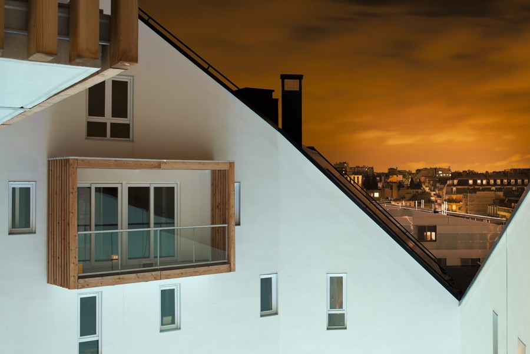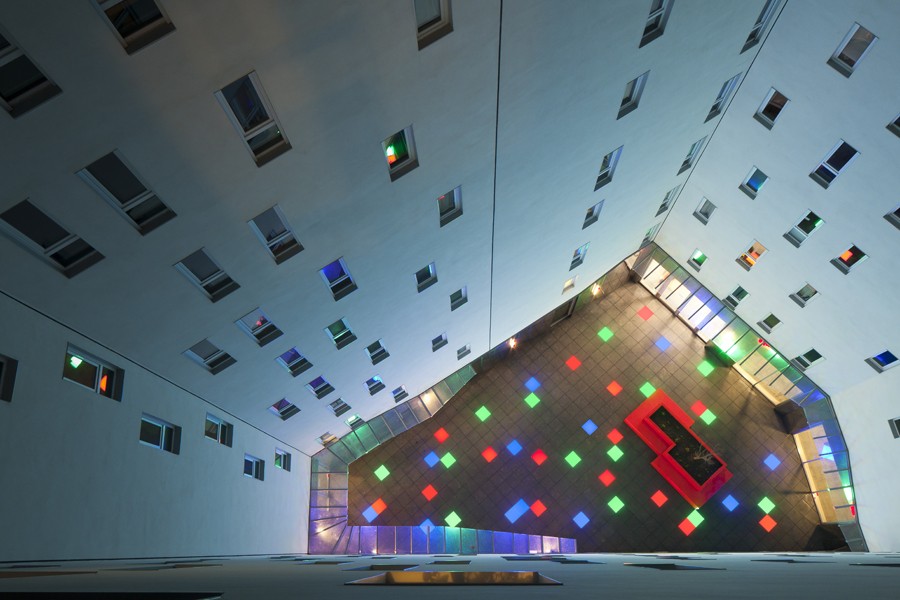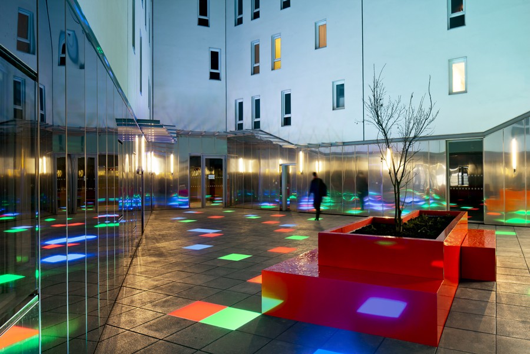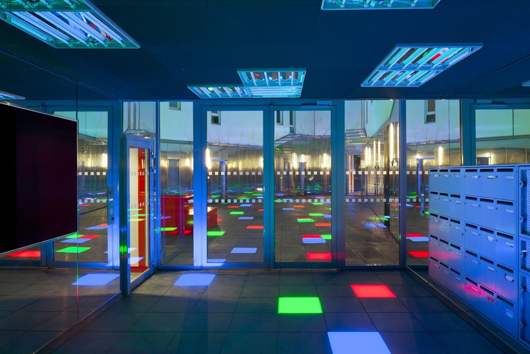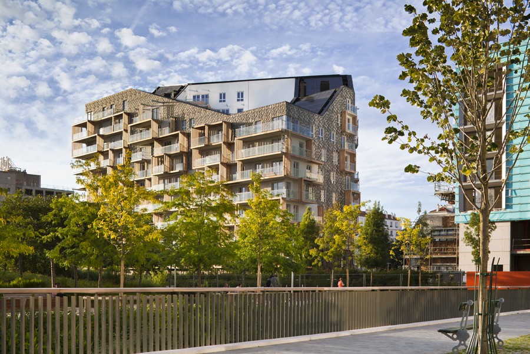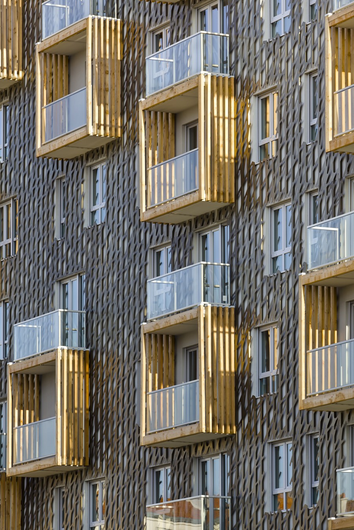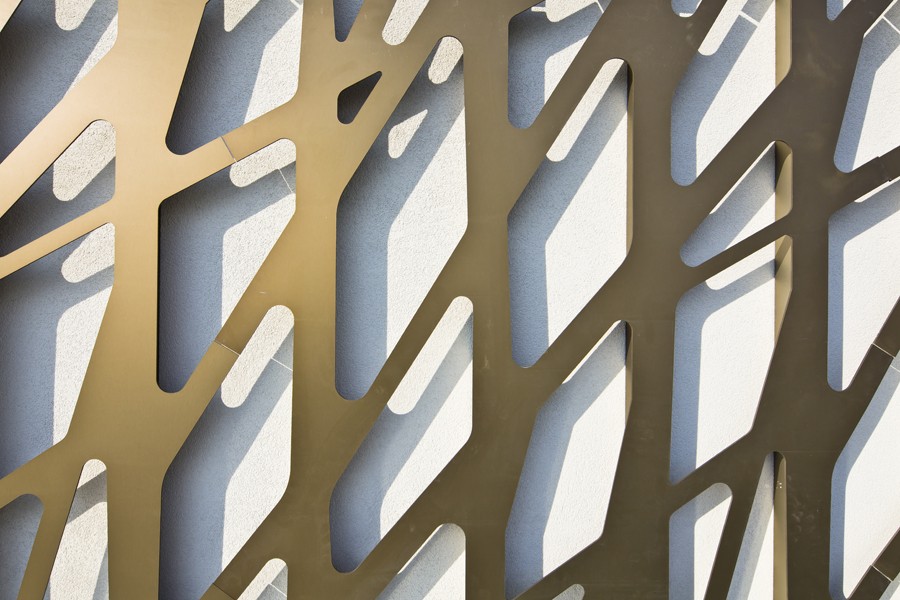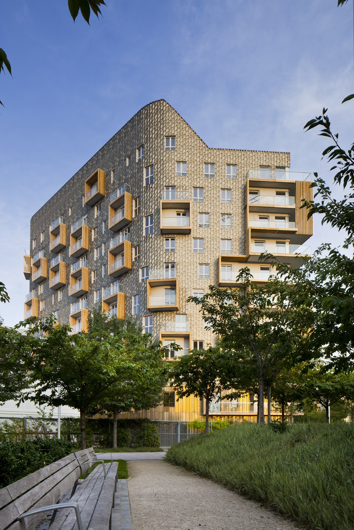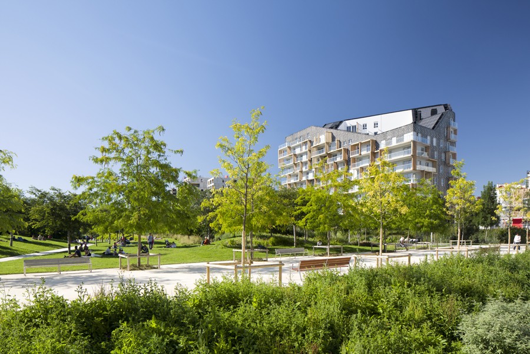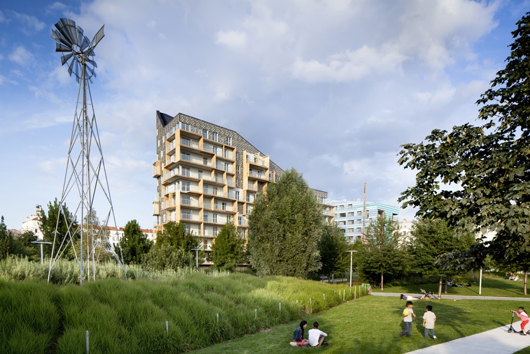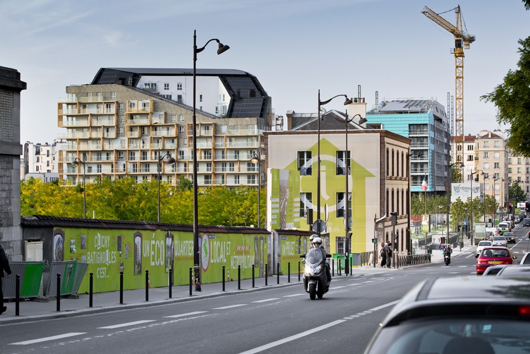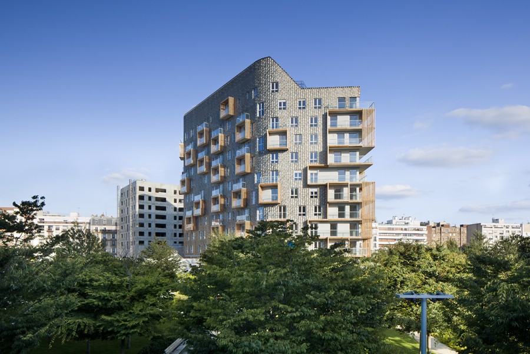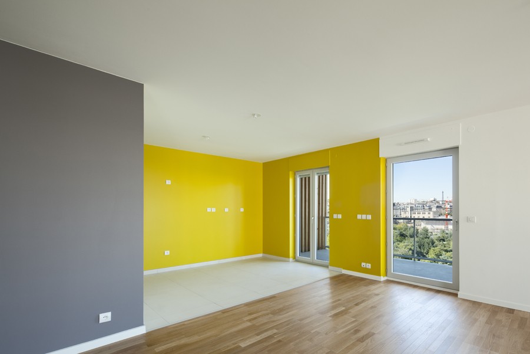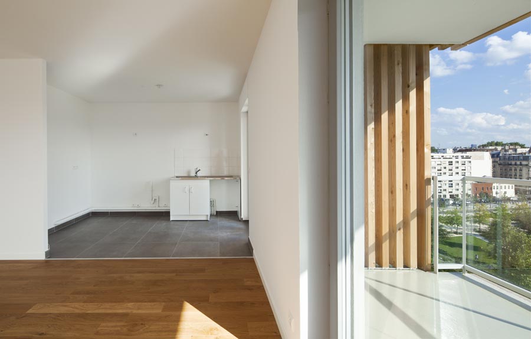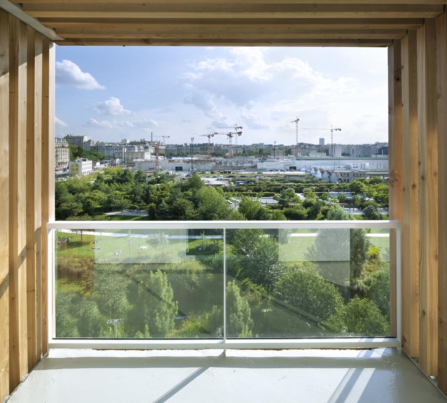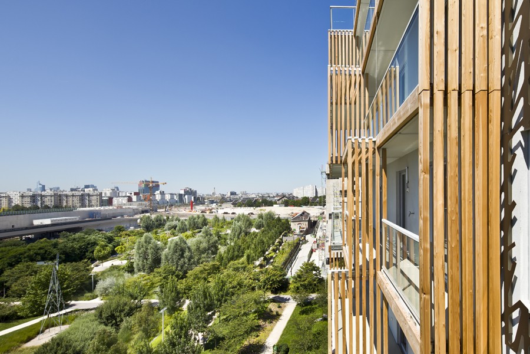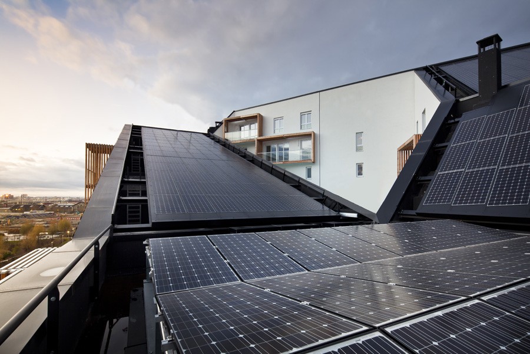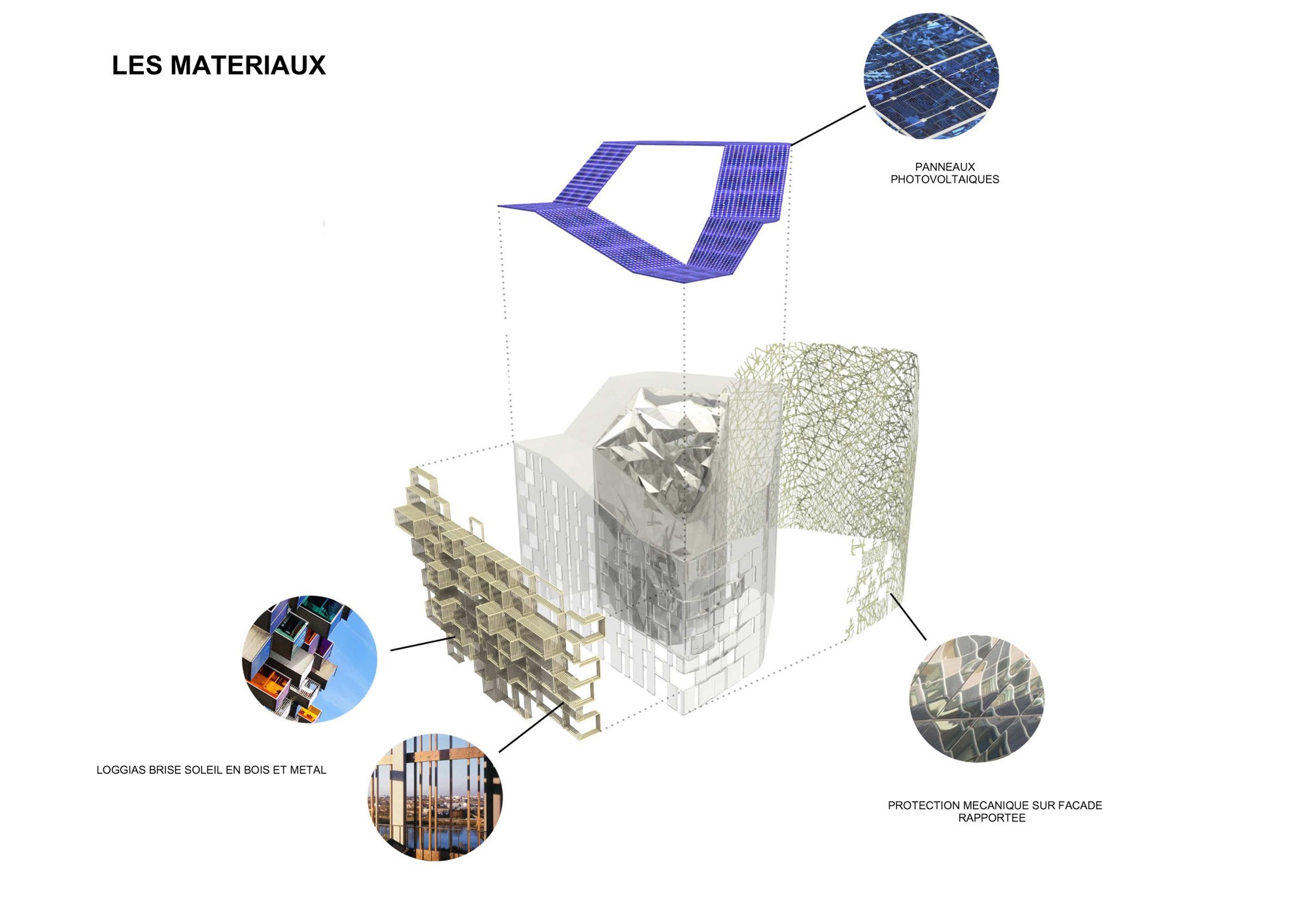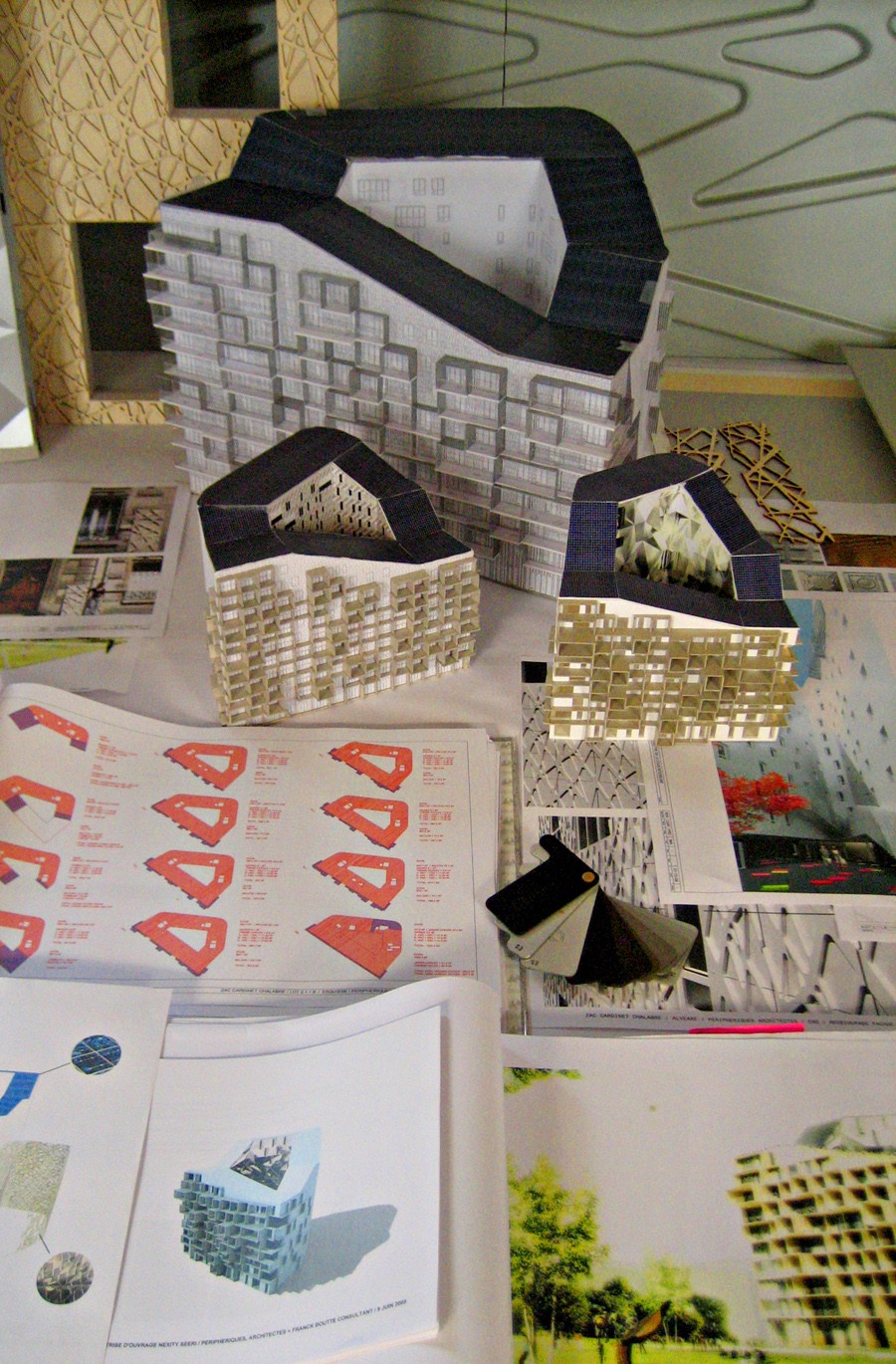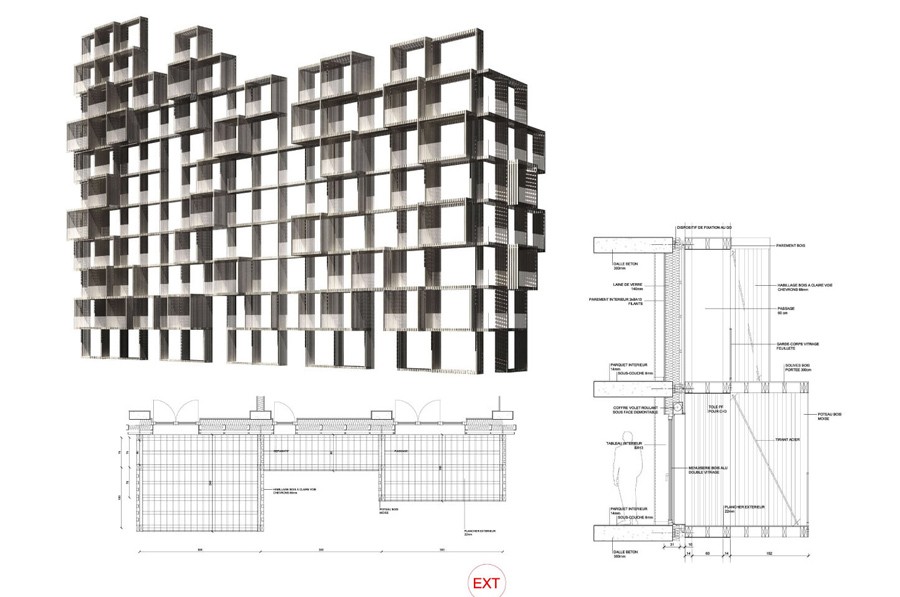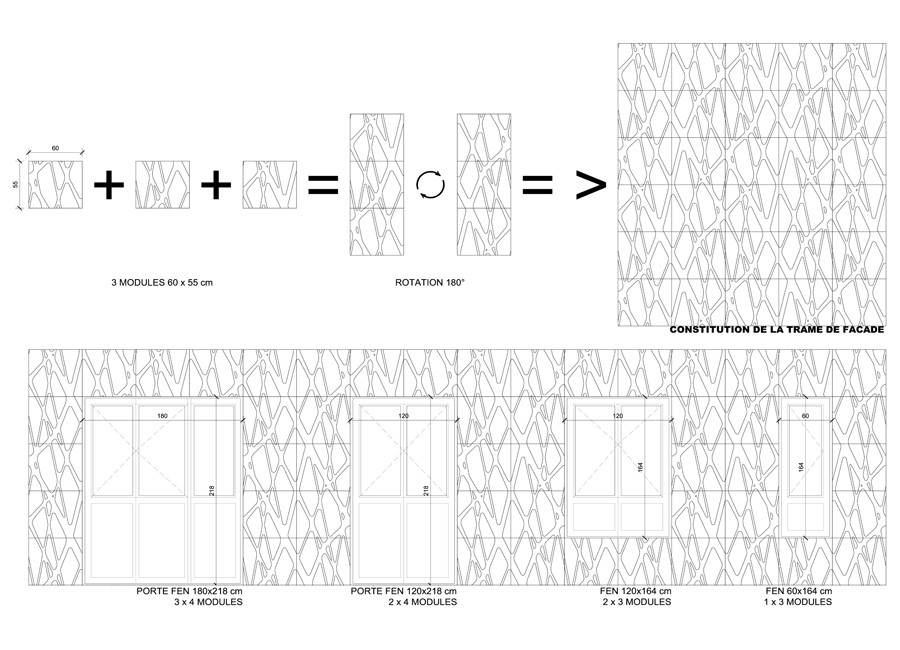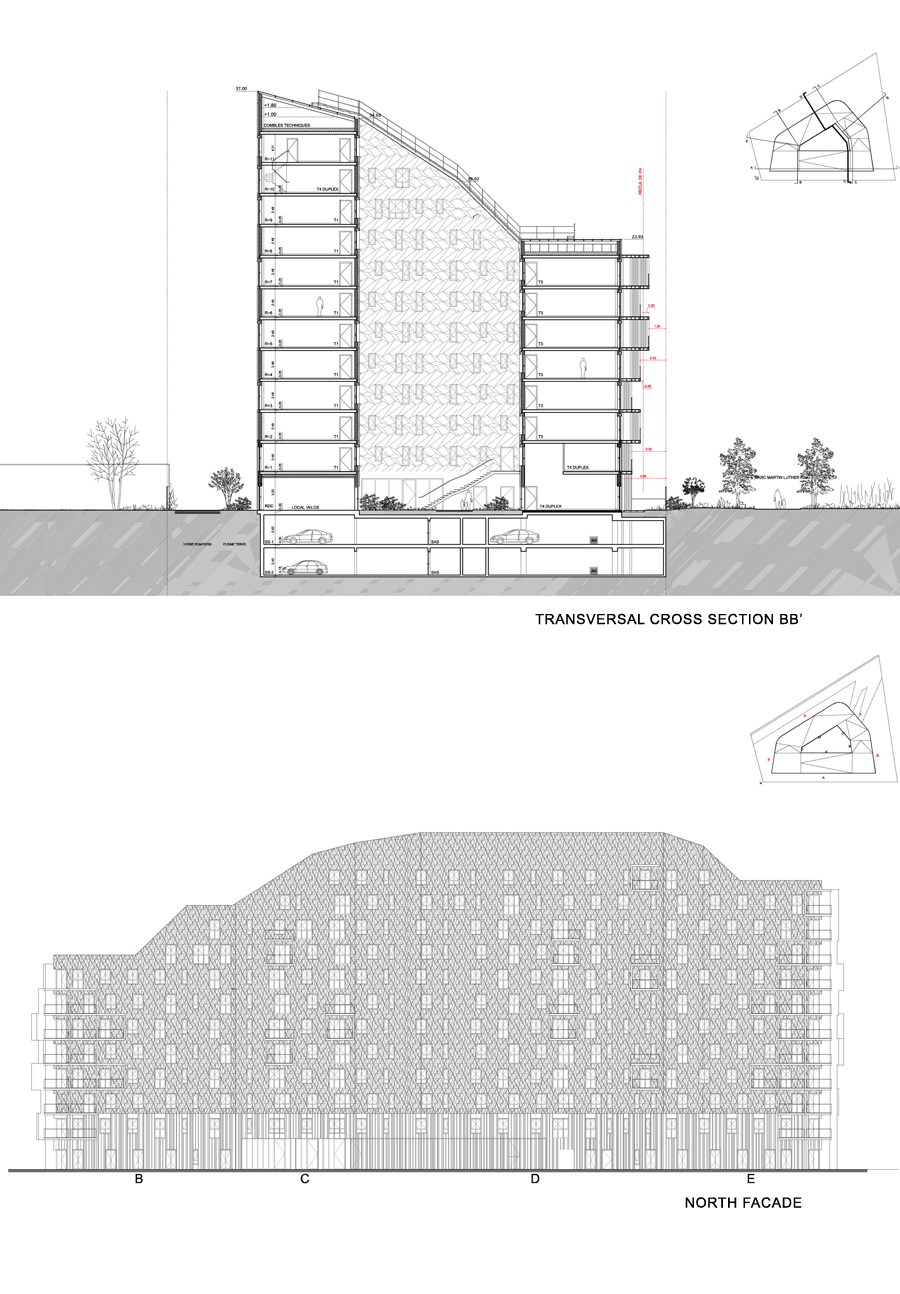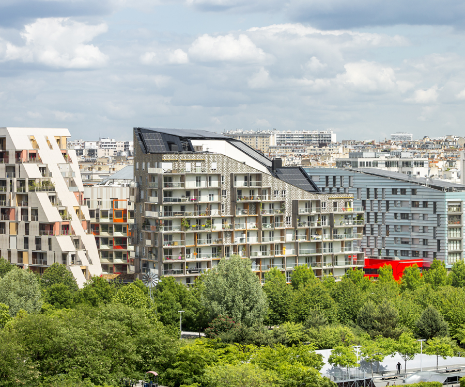Pour répondre aux exigences ambitieuses du programme en termes de comfort, de performance énergétique (un bâtiment BBC plan climat, 50 kWh/m2.an, soit le label EFFINERGIE non pondéré , sans recours à l'énergie photovoltaïque d'une production de 120 MWh.an d'énergie photovoltaïque) et d'économie, nous avons imaginé un bâtiment innovant dans la forme, l'usage et le fonctionnement.
Implantation
Le projet laisse le parc rentrer au coeur des îlots - il s’agit alors « d’ouvrir des vues directes et étendues depuis la profondeur des ilots ». « D’autre part, il importe d’agrandir les dimensions par des vues vers les espaces intérieurs des ilots ».
Nous proposons un bâtiment compact, autour duquel le parc s'enroule et s'étend jusqu'au coeur des ilôts voisins, et dont les ombres portées ne dévalorisent pas les bâtiments futurs alentour.
Morphologie
Un bâtiment compact c'est écologique et économique.
Le bâtiment est en forme de couronne autour d'une large cour ouverte et lumineuse. Les logements seront donc tous traversants. Les peaux extérieure et intérieure sont traitées en façade légère épaisse , ce qui permet de limiter les ponts thermiques et d'intégrer une épaisseur d'isolant importante pour un encombrement minimum.
Sur l'extérieur, une protection mécanique en métal texturé vient habiller cette peau et sur la cour ce sera une vêture prismatique réfléchissante réalisée en tôles d'aluminium pliées. Perforées, ces tôles fonctionnent comme des baffles absorbants pour faire de la cour commune un espace agréable à vivre et à partager.
In order to meet the ambitious requirements in termes of comfort, of performance (low energy consumption building - 50 kWh/m2 per year not including produced photovoltaic energy), and of economy, we have imagined a building in an innovative form, use and function.
Implantation
The project lets the parc enter in the heart of the block – we are interested in « opening large and direct views from within the depth of the blocks ».
We suggest a compact building with a parc all around, extending to the heart of the next blocks.
Morphology
A compact building is an ecological and an economical one.
Our building is ring shaped around a vast and luminous yard. All the appartments therefore enjoy a double exposition. The exterior and enterior envelopes have light thick facades that allows to reduce thermal bridges as well as to integrate an important insulating layer.
On the exterior a textured metal protection « clothes » the envelope, whereas the yard facade is covered in a prismatic reflecting skin made in aluminum sheets .
When perforated, those sheets function as absorbing baffles as to assure a pleasant space to share and live.
Marin + Trottin + Jumeau / PERIPHERIQUES ARCHITECTES
Stéphane Raza, Julie-Laure Anthonioz, Claire Oiry, Anne Clerget
E. Mares, V. Nodale, G. Plasson , J. Sturari, F. Coquin, A. Thierry, T. Dantec
BET : Acétech, Franck Boutté Consultant, Cardonnel Ingenierie, D'ici là Paysagistes
Images de synthèse: Périphériques Architectes
Crédits Photographiques : Sergio Grazia
Label BBC
"Plan Climat"
Building close to "0 Energy" thanks to photovoltaics
Photovoltaic central power 12MW
Nexity Seeri
97 private housing appartments
20 social housing appartments
7 433 m² SHON (net floor area)
Lot 2.1.1.B, ZAC Cardinet Chalabre, Paris 17ème (75)
