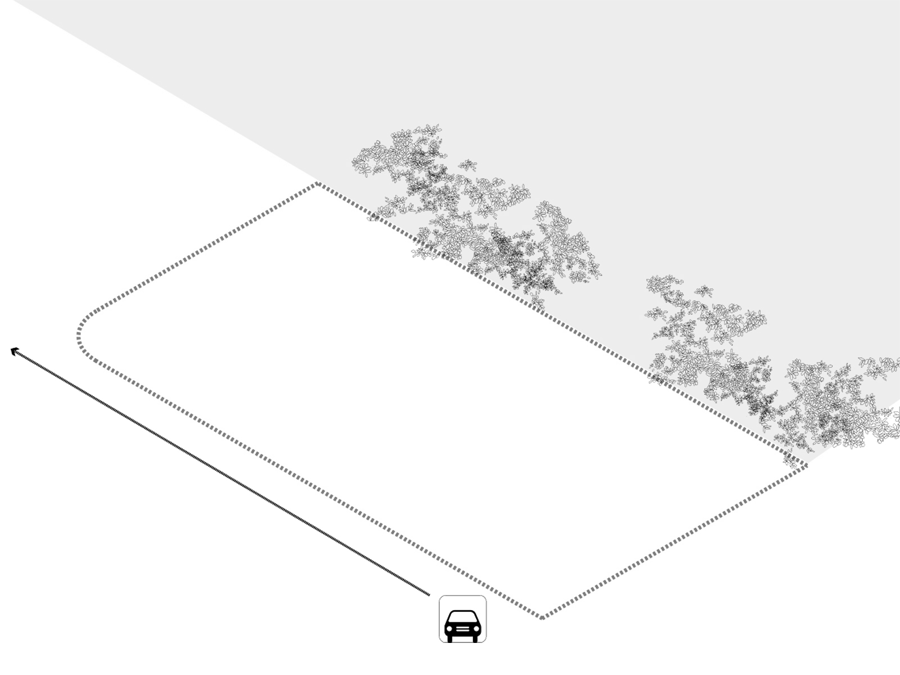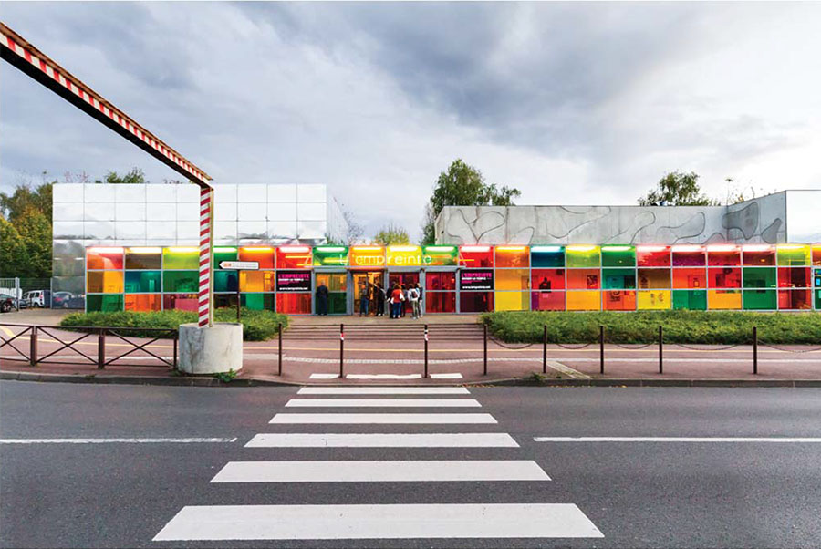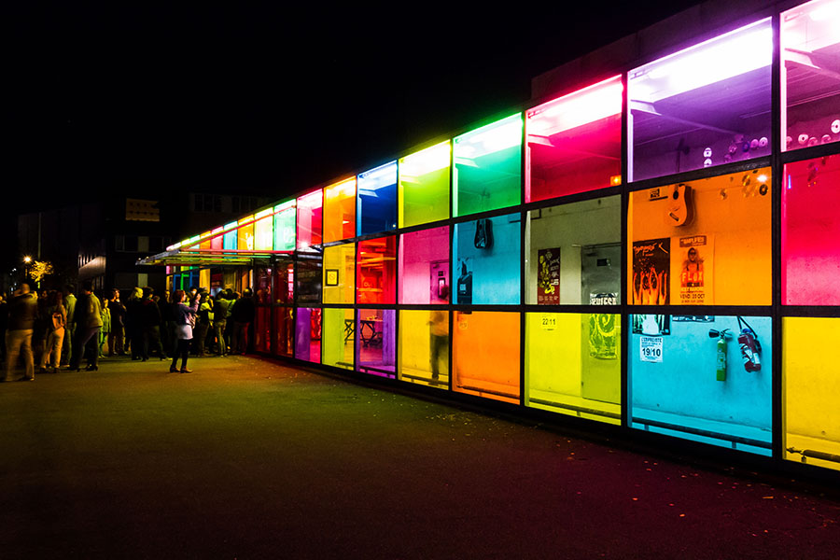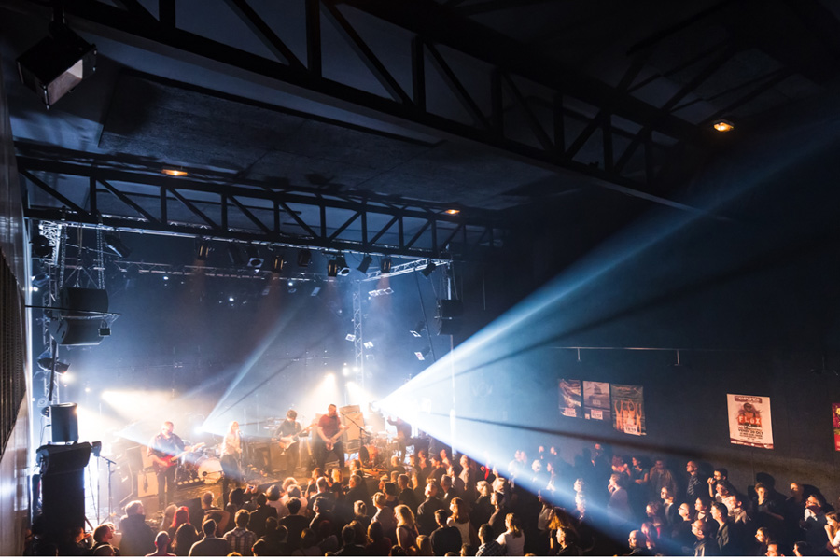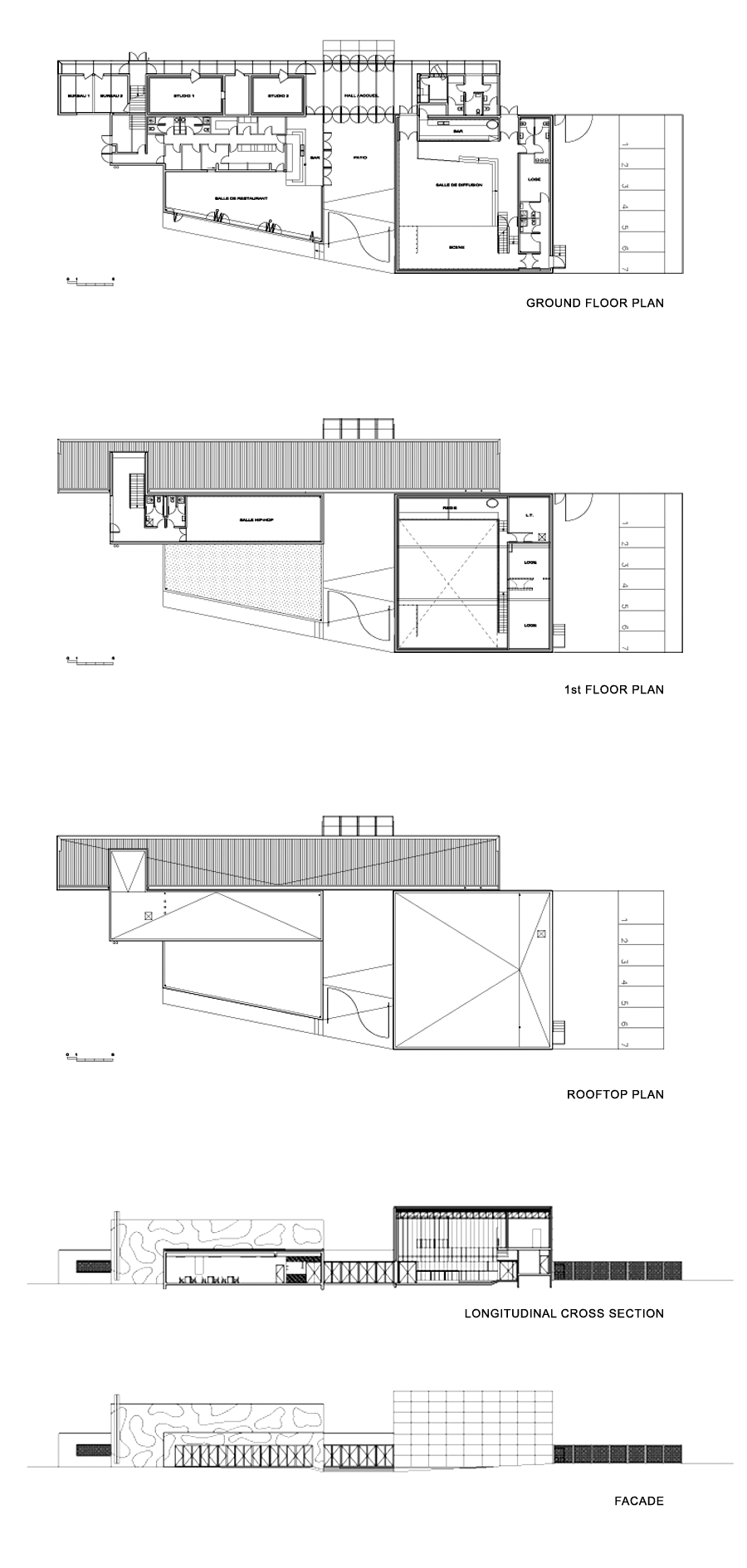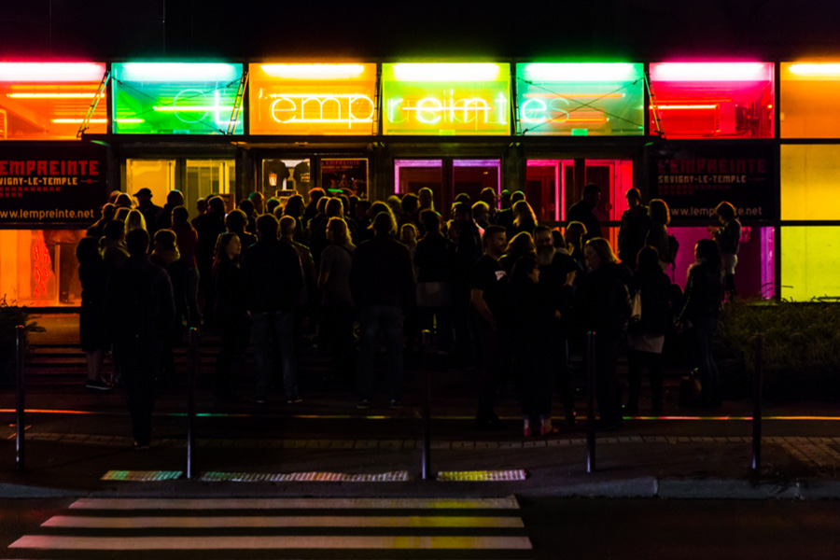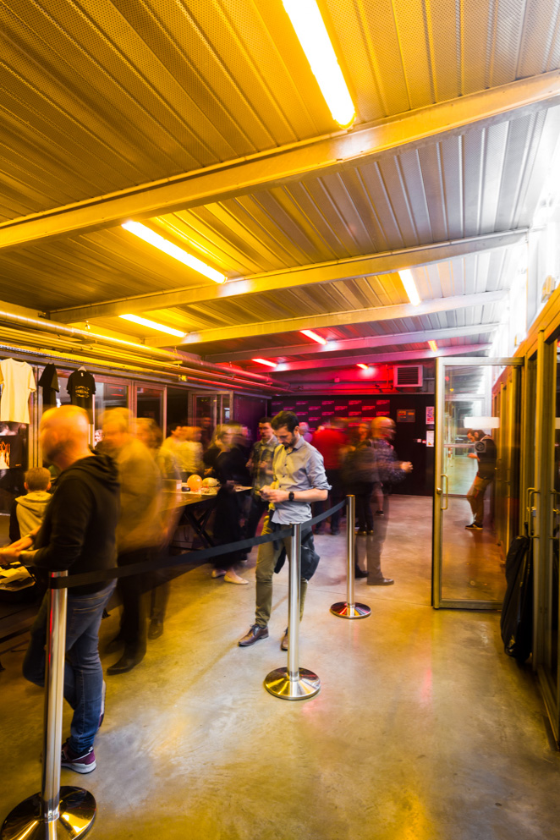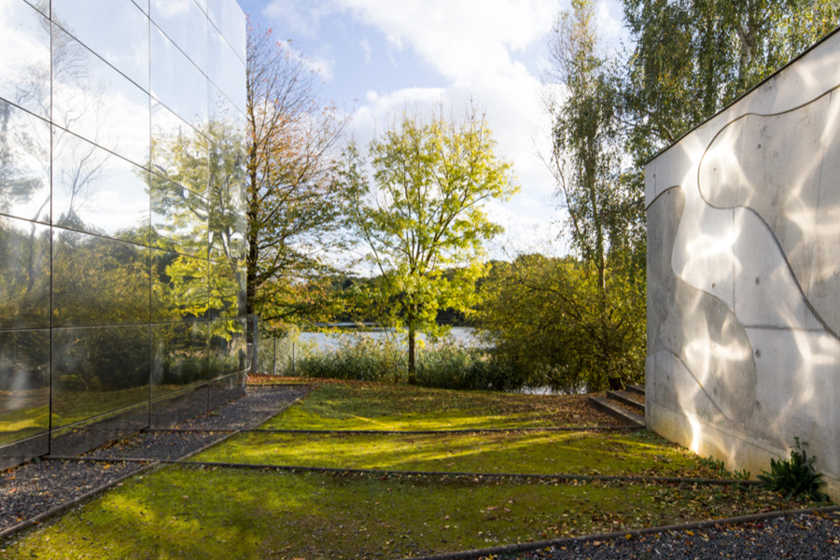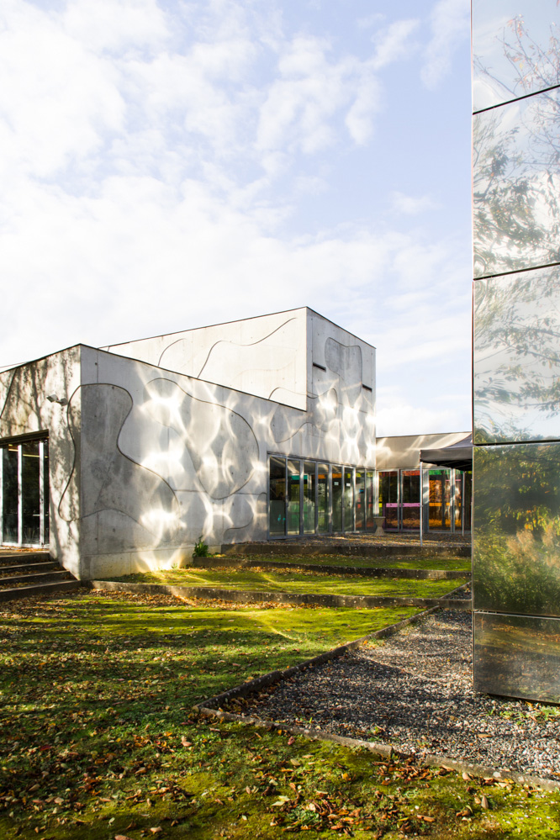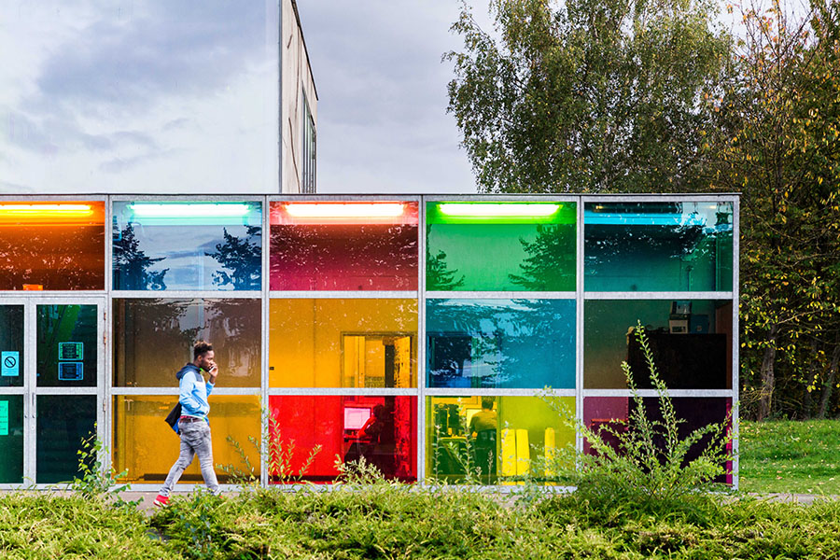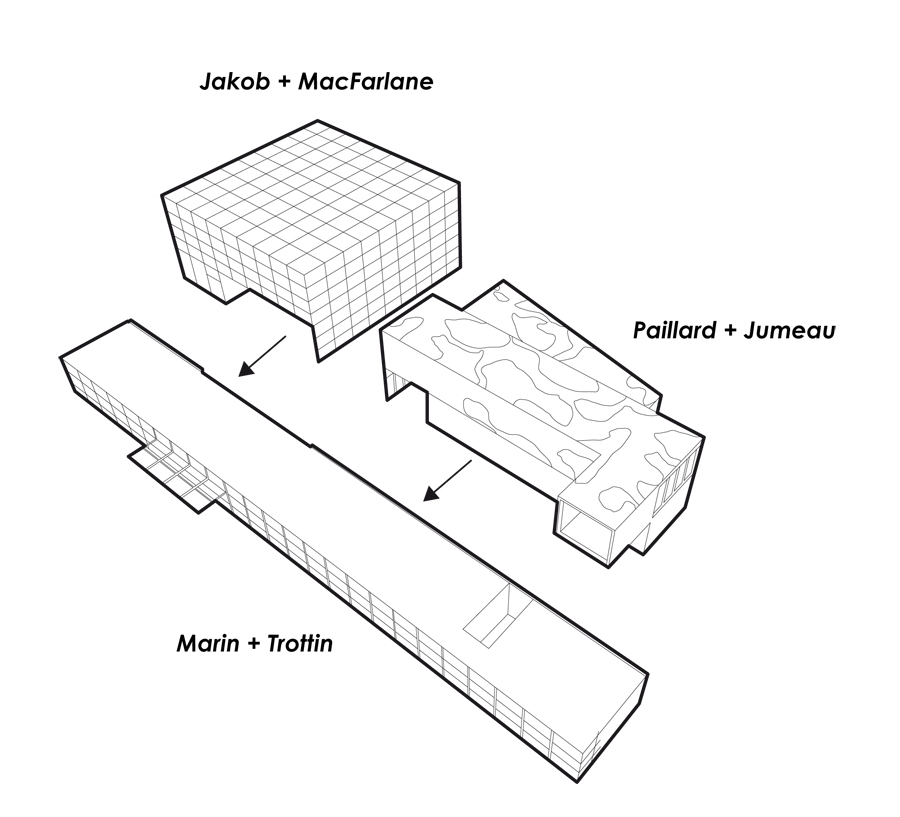Trois bâtiments en un
Un des intêrets de ce programme tient dans sa possibilité d’être divisé en plusieurs entités comme 3 programmes indépendants qui assamblés formeront un tout. Nous faisons donc un bâtiment à plusieurs mains, plusieurs auteurs et quelques règles. Chacun travaille en aveugle puis,nous assemblons.
Le billboard
Le «billboard» qui reçoit les halls et les salles d’attente, joue sur la ville comme un témoin des activités du Café-Musiques. Il est habillé d’une façade menuisée en acier galvanisé remplie de panneaux de verre colorés translucides et transparents.
La salle de diffusion
Accessible depuis le hall, cette salle de huit mètres de haut qui est acoustiquement étanche, est habillée de métal galvanisé et son sol est en béton. Elle peut ponctuellement s’ouvrir sur le jardin. Son bar qui fait face à la scène est légèrement surélevé par rapport au reste de la salle.
Le restaurant
Accessible depuis le hall et depuis l’étang par sa terrasse,il a une salle triangulaire de trois mètres de haut. Sous un plafond perforé rouge-terre, elle cadre en «Cinémascope», le paysage horizontal de l’étang et sa végétation.
Tandis que la salle de diffusion est habillée par une vêture de feuilles d’inox réfléchissante, anamorphosant le paysage environnant, le restaurant joue du camouflage: son béton alterne en défonce des plages brillantes et mates.
Three buildings in one
One of the scheme’s interesting features is that it can be divided into several independant entities which, grouped together, form a whole. Our building is thus the work of several hands, several authors and a few guiding principles. Each contributor works according to his own devices, after which the parts are put together.
The billboard
The “billboard”, which houses the foyers and lounge areas, reveals the activities taking place in the Music Café. Clad in a galvanised-steel facade fitted with translucent and transparent coloured glass panels, the building is lit differently by day and night.
The concert hall
This room is accessible from the foyer. Eight metres high, it is entirely soundproof, and is clad in galvanised metal, with a concrete floor. It can also open out on to the garden. Its bar faces the stage and is slightly raised in relation to the rest of the room.
The restaurant
The restaurant, which can be accessed from the foyer and pond via its terrace, is a triangular three meters high room. Under its red-clay perforated ceiling, the room serves as a “Cinemascopic” frame for the horizontal landscape of the pond.
In contrast to the “billboard” which fastens a commercial image on to the town, the concert hall and restaurant blend into the countryside. The concert hall is clad in reflective stainless steel sheeting, thus transforming the shape of the surrounding countryside; the restaurant on the other hand, plays at camouflage: its concrete is staggered in alternating glossy and mat segments.
Marin + Trottin + Jumeau + Paillard + Jakob + MacFarlane / PERIPHERIQUES ARCHITECTES
B. Douliery
The Town of Savigny-le-Temple
a music cafe, 3 recording and rehearsal studios, a concert hall with 300 seats, a hip-hop danse hall
1 200 m² SHON (net floor area)
Savigny-le-Temple (77), France
