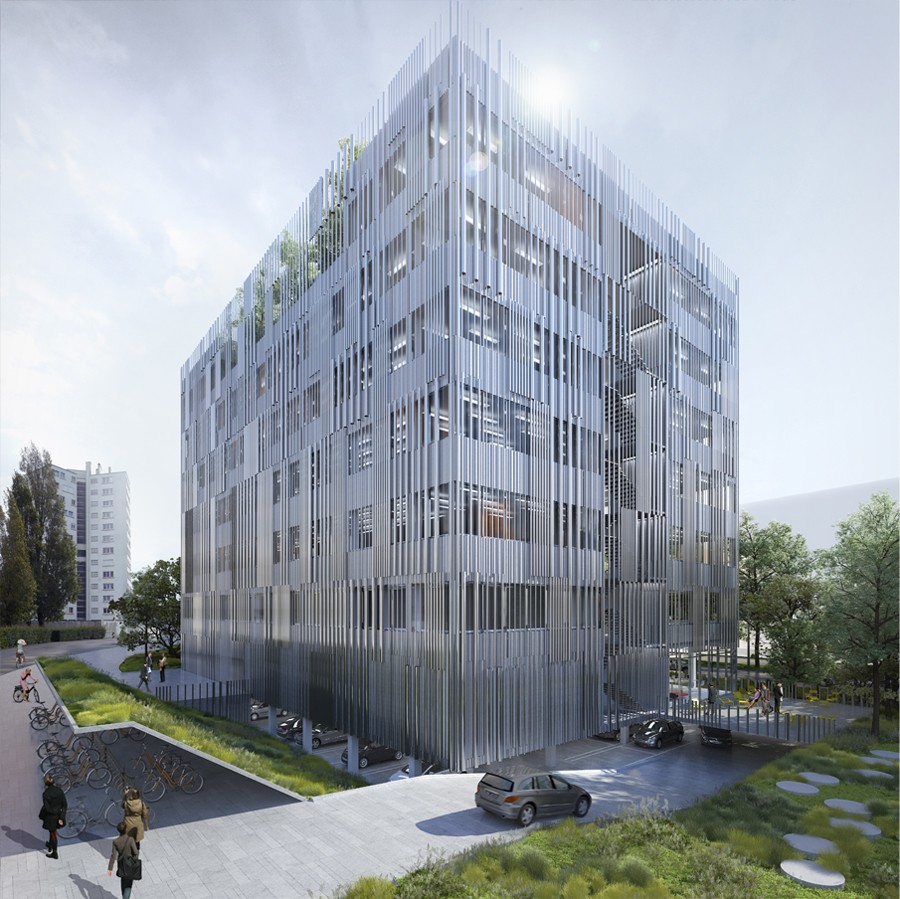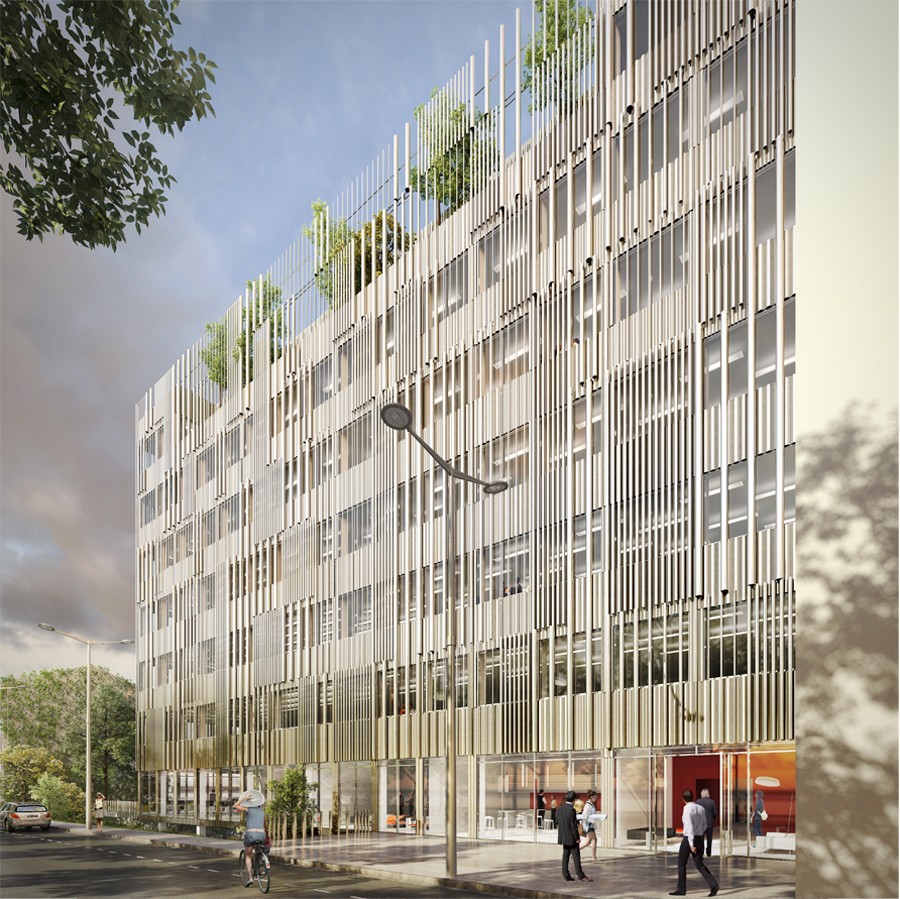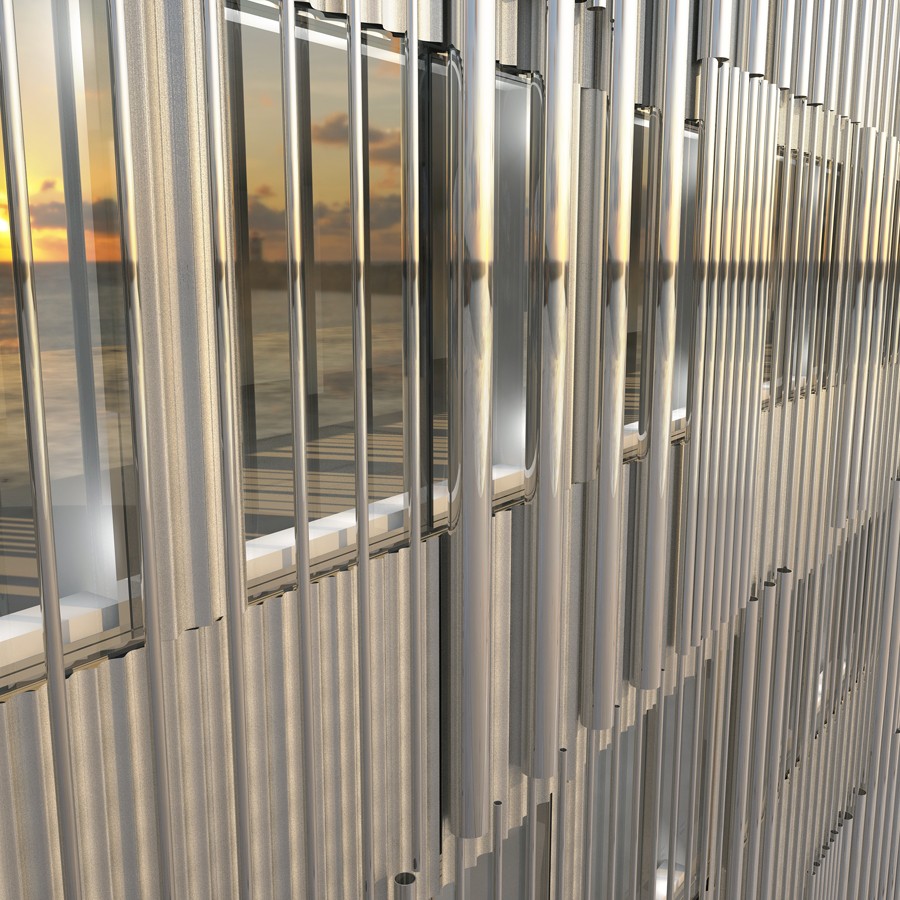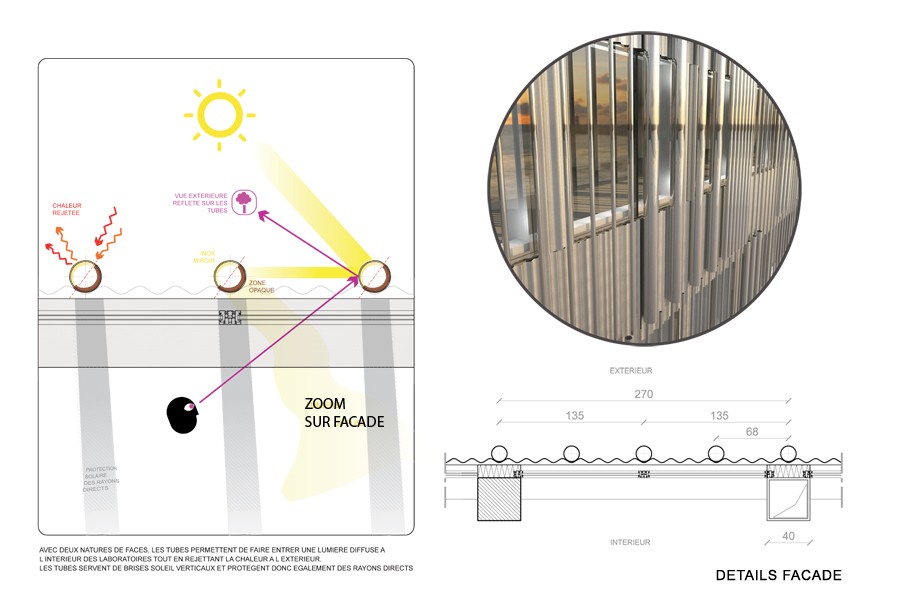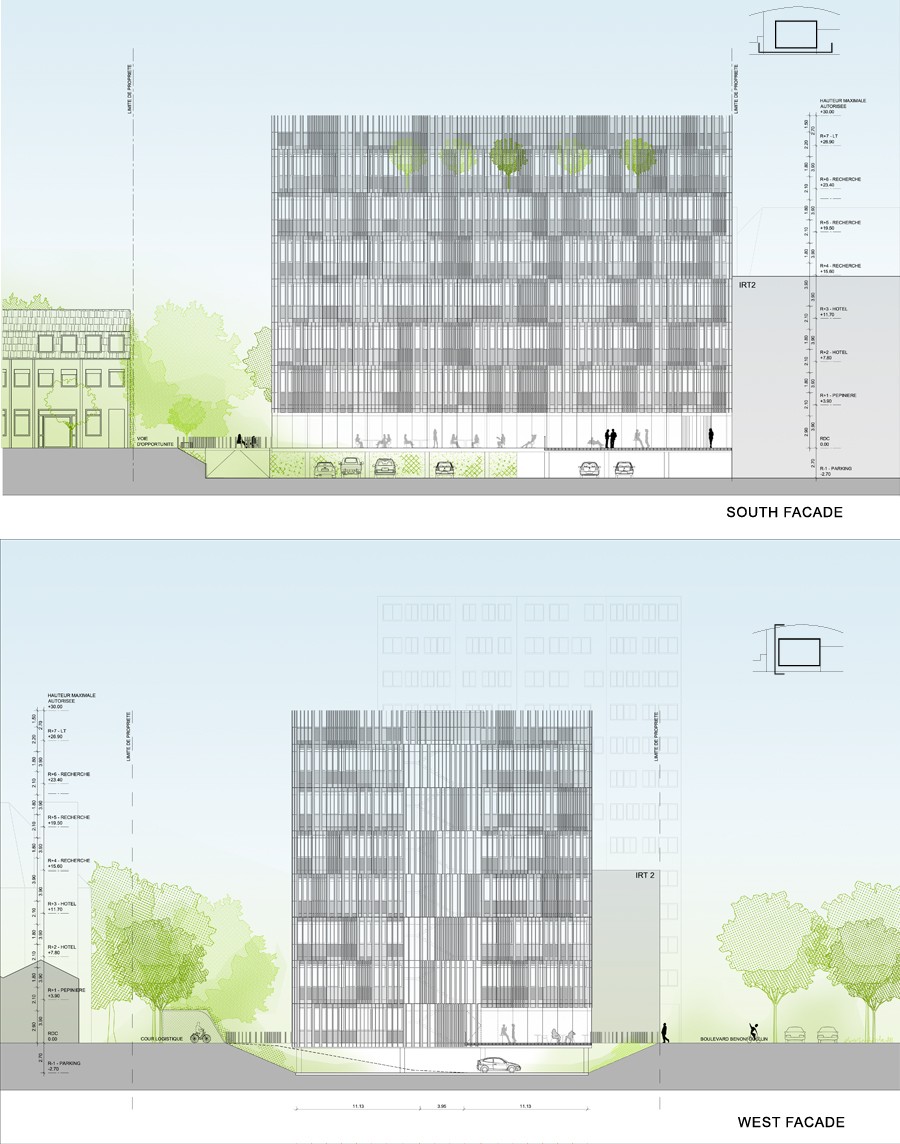Le projet de Bio Ouest est à l'interaction fructueuse entre recherche et dynamisme urbain. Par sa compacité, le projet libère le maximum de surface au sol pour créer un espace jardin. Cette volonté de donner à l’échelle du piéton une ambiance paysagère, se retrouve dans le choix que nous faisons d’ouvrir le parc de stationnement à l’air libre et de créer ainsi une douve/talus plantée qui accompagne la périphérie du bâtiment dans son rapport au sol.
Bio Ouest doit offrir des espaces de travail et de recherche rationnels, performants mais également évolutifs. Aussi nous avons choisi de libérer totalement les plateaux autour d'un noyau central immuable. Les plateaux sont organisés autour des locaux techniques d’étage qui organisent et répartissent les besoins en traitement d’air, en fluides et en courants. Le principe de portée entre le noyau et la façade libère de tout point porteur le bâtiment sur 11 mètre d’épaisseur.
Le volume simple et fonctionnel qui abrite le programme est recouvert d’une véritable interface entre les fonctions et la ville. En protection de l’isolation extérieure, nous mettons en œuvre une vêture en inox recuit brillant dont les ondulations accueillent de manière variée des tubes de différents diamètre en inox de la même finition miroitante. Ces tubes fonctionnent à la fois comme une protection solaire et permettent depuis l’intérieur par le jeux des reflets de ne pas pénaliser les apports de lumière naturelle. Le choix de l’inox pour la façade est aussi une manière attentive de garantir une parfaite pérennité aux ouvrages. De plus, l’image forte et fiable de l'inox, matériau de précision, peut qualifier assez judicieusement un programme ambitieux dédié à la recherche et à l’innovation technologique.
Bio west project is the profitable interaction between research and urban dynamism. By its compactness, the project releases the maximum of surface on the plot to create a garden. We wanted to create a landscaped environment to the level of the pedestrian. We made the choice to open the car park and to create a planted slope which follows the periphery of the building in his relation to the ground.
Bio West must offer work spaces of research, rational and efficient but also adapted to new functions overtime. We chose to free the floors around an immutable central core, which organizes and distribute the requirements in air treatment, fluids and currents.
The simple and functional volume which shelters the program is covered with an interface between the funtions and the city. To protect the external insulation, we implant an annealing stainless steel facade composed with tubes stainless mirror aspect of different diameter. These tubes work as sun protection and let in natural light by reflections. The choice of annealing stainless steel for the facade is also an attentive manner to guarantee a perfect permanence with the works. Moreover, the strong and reliable image of steel, material of precision, can rather judiciously qualify an ambitious program dedicated to research and technologic innovation.
Marin + Trottin + Jumeau / PERIPHERIQUES ARCHITECTES
Julie-Laure Anthonioz
M.Armagnac, A.Clerget, C.Gaudin, V.Léandro, E.Murphy, M.Ravaux, J.Zernicka
Images de synthèse: Autre Image
Nantes Métropole Aménagement - SPLA
BIO OUEST, the building dedicated to the sector of the biotechnologie, wemcomes on one hand emergent companies in the part tree nursery, companies in development in its part hotel ( 2 220m²), and an other hand a sextor dedicated to the academique research 1 740m². It also included a common tertiary sector (300m²) and a parking lot covered with 44 places.
7 081m² Shon (net floor area)
Boulevard Benini Goullin, Ile de Nantes, Nantes (44) France
