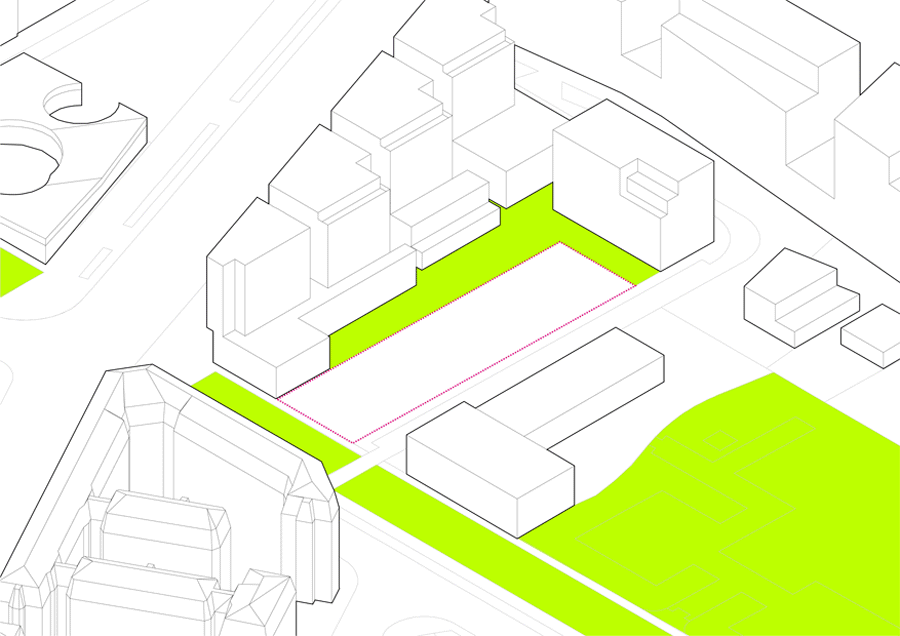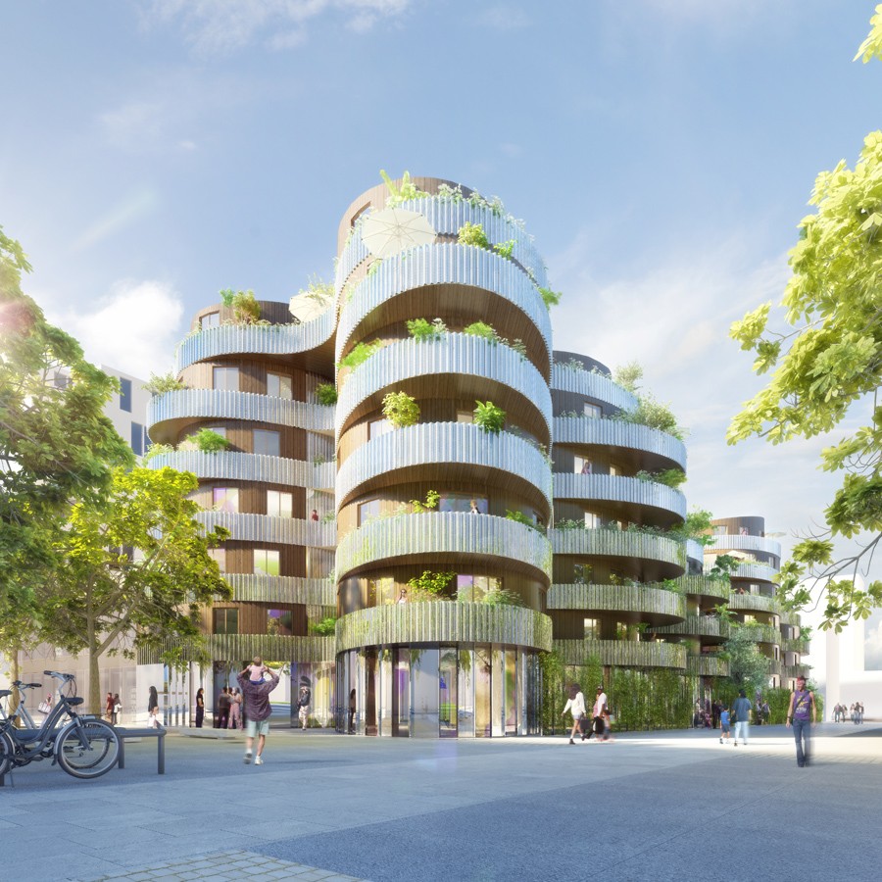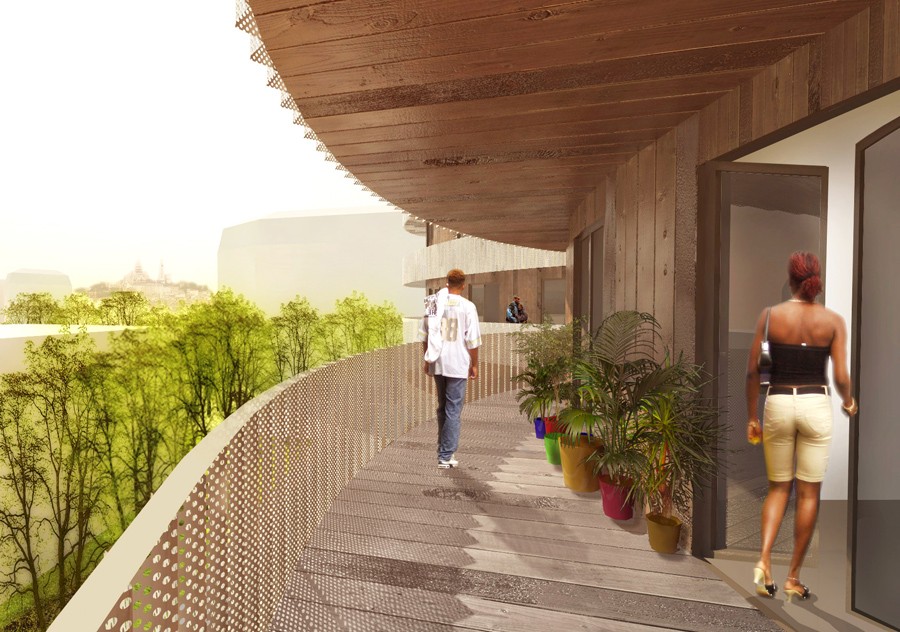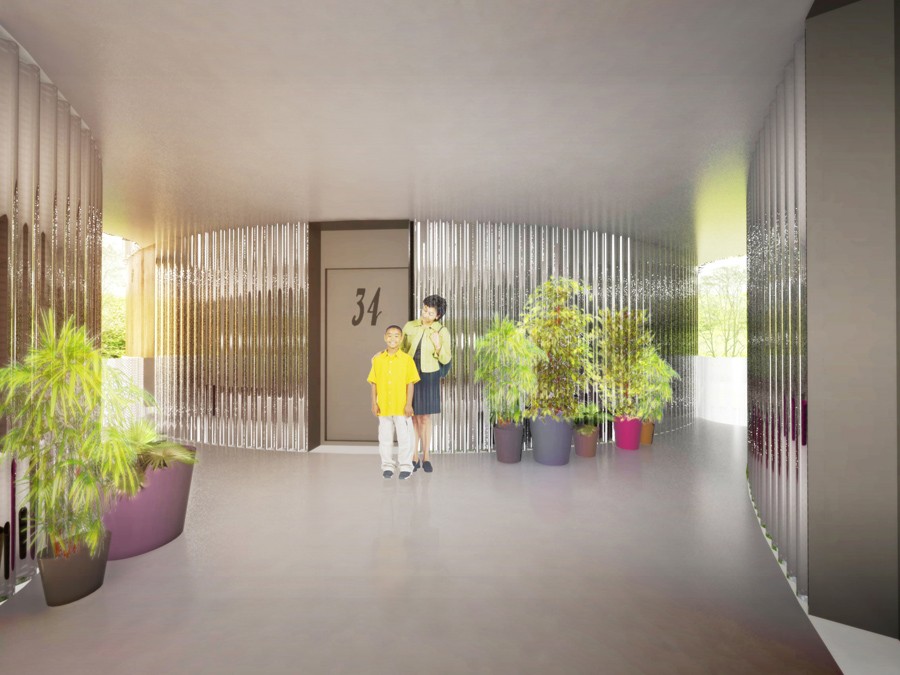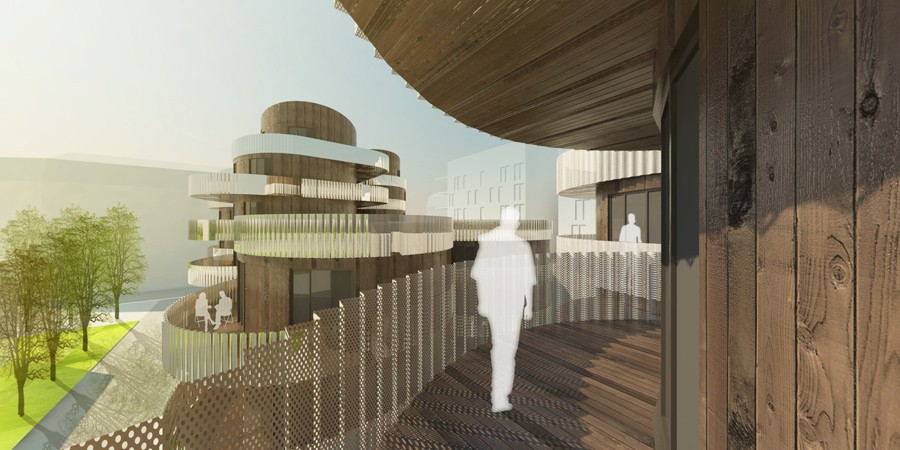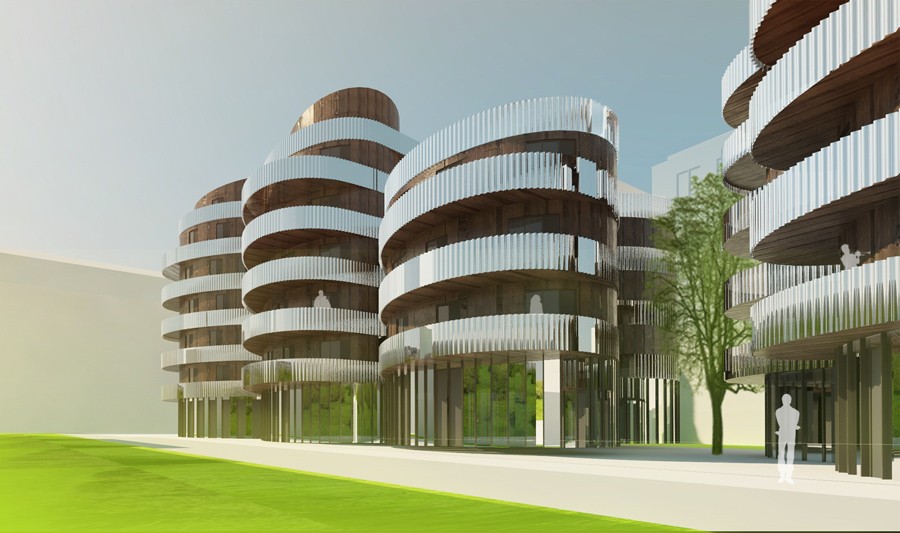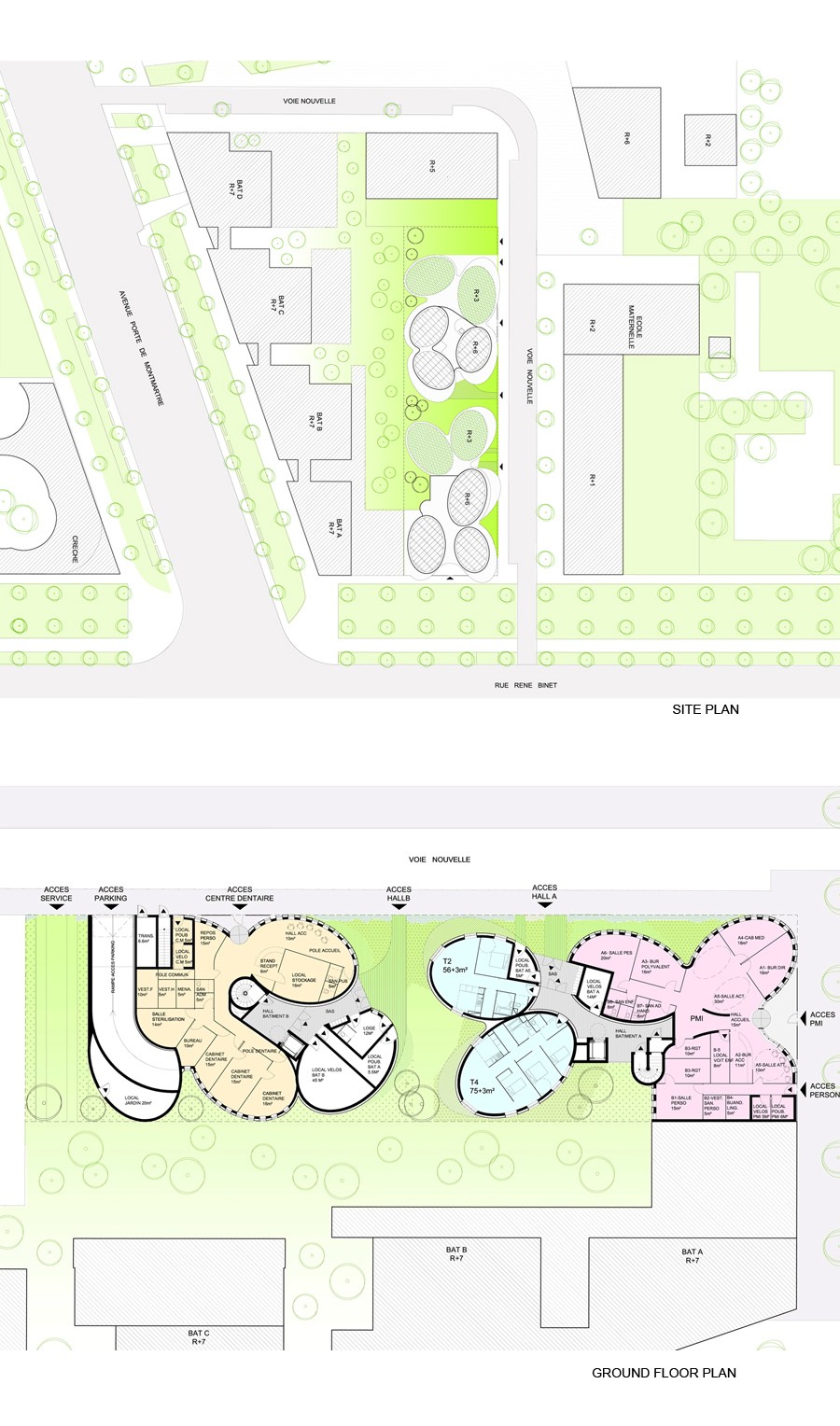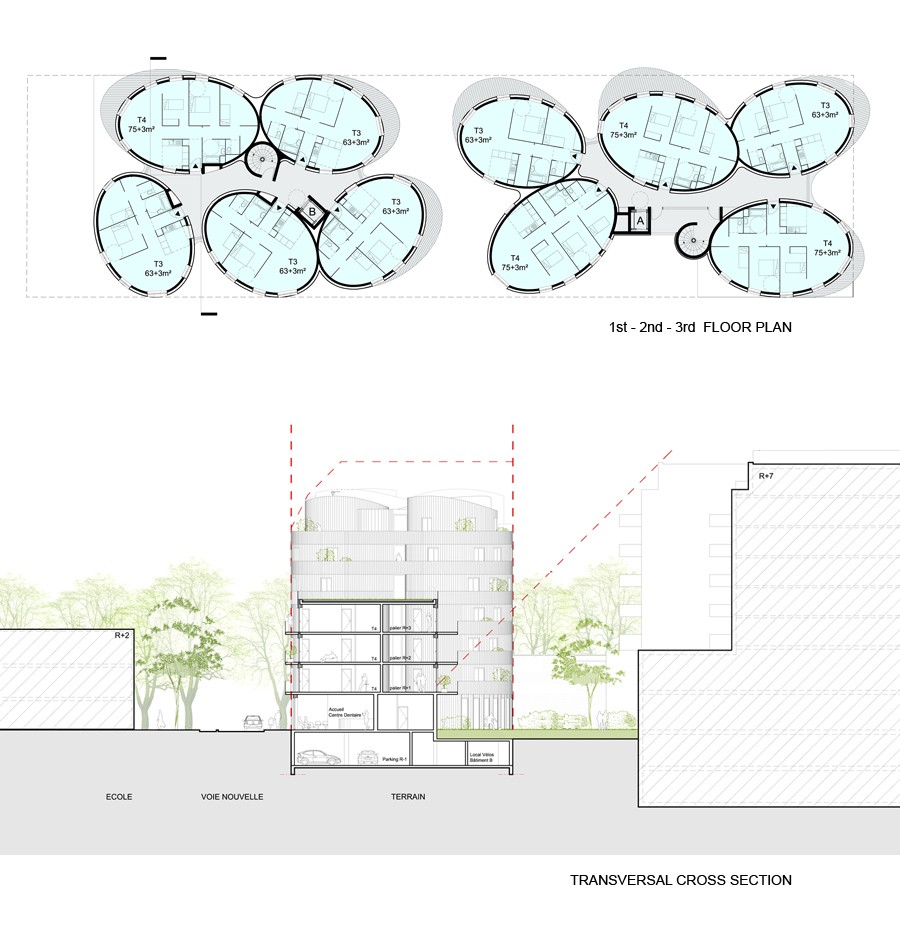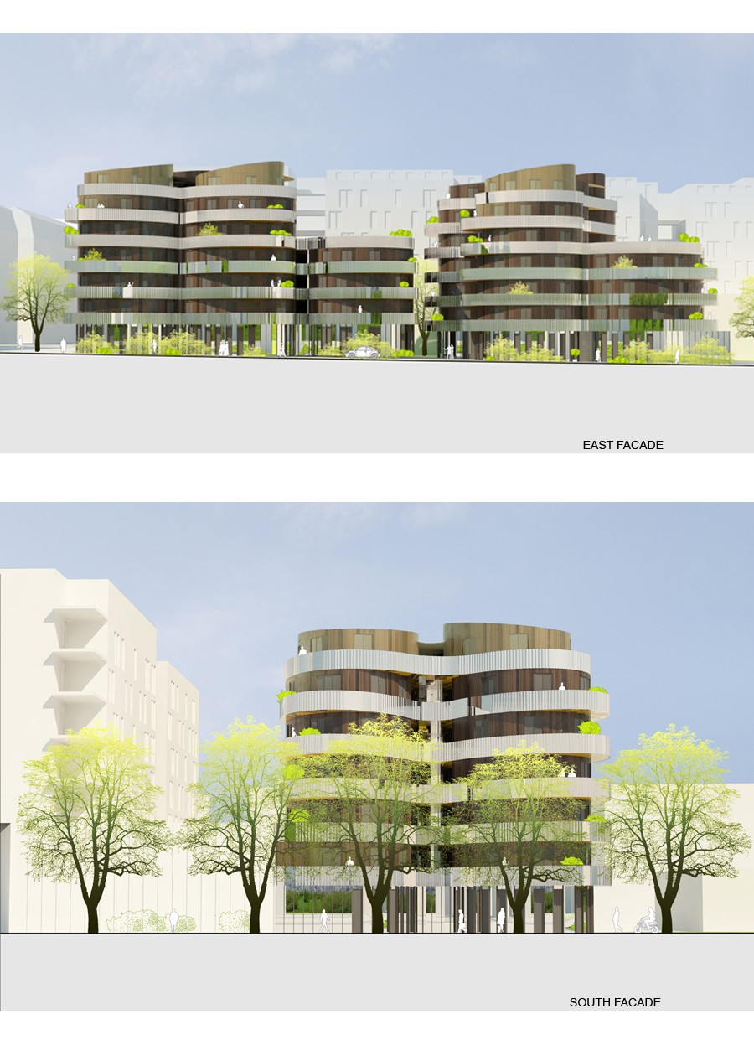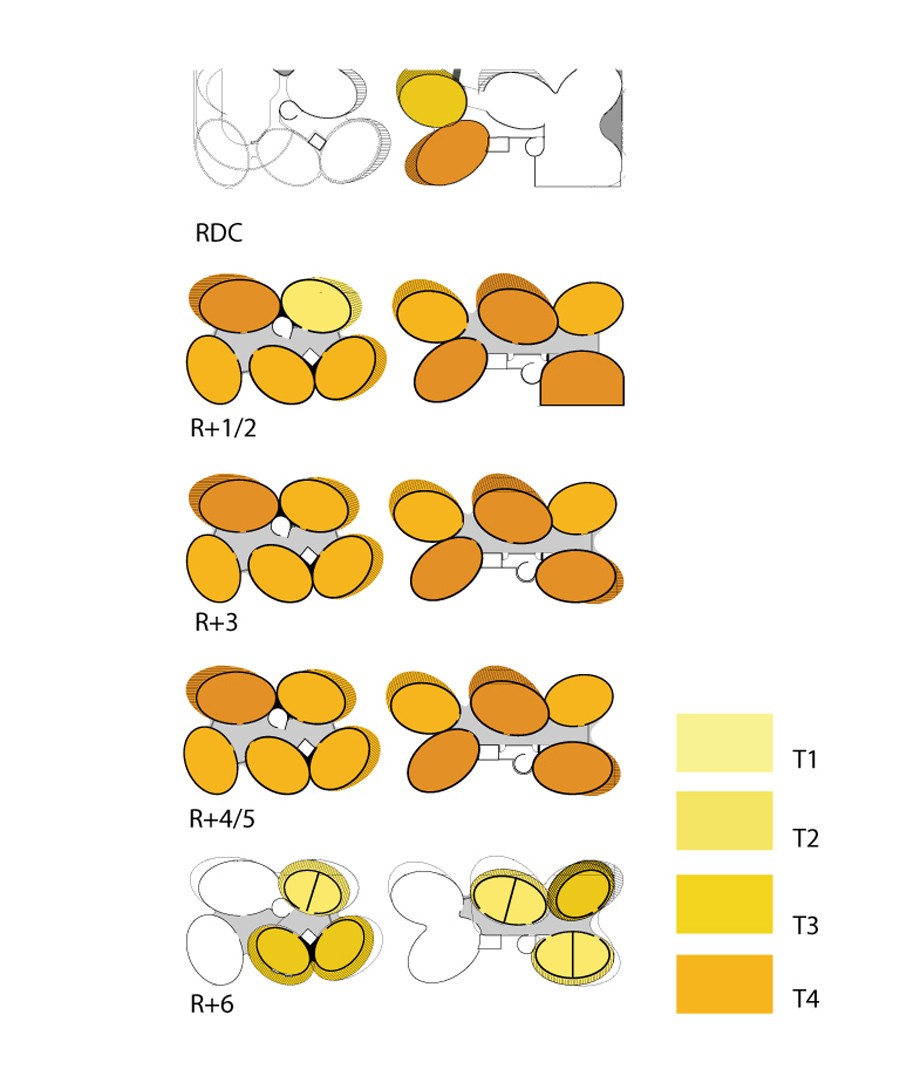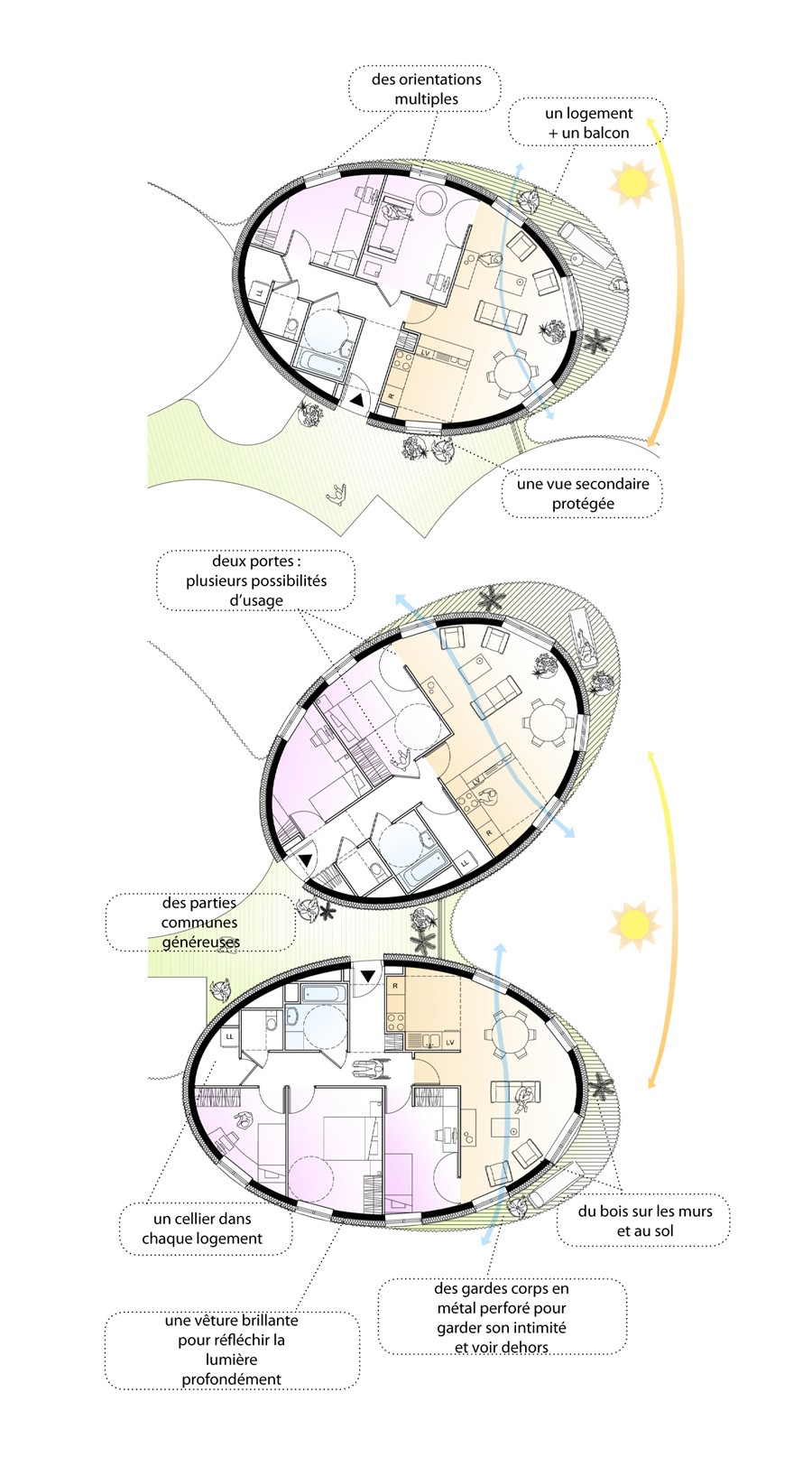L’approche qualitative des logements et l’ambition environnementale poussée des projets parisiens nous conduisent à renouveler le vocabulaire typologique des logements. Ainsi nous sommes partis des appartements pour formaliser notre réponse. Nous proposons de reconsidérer ici l’immeuble villa en définissant des « appartements maisons » assemblés de manière souple dans les gabarits constructibles et desservis par des espaces communs un peu plus généreux que d’habitude.
Ces espaces communs sont le vrai point d’ancrage du projet. Ils forment un lieu tampon non chauffé qui facilite la gestion thermique des façades et deviennent des lieux de pratique sociale qualitatif.
Nous proposons des logements dont la forme même génère 2 à 3 orientations. Soit des façades ouvertes sur 120 a 240 degrés. Ces « appartement maisons » prennent la forme d’une ellipse permettant de coller aux différentes échelles de logement et d’offrir un périmètre de mur particulièrement compact. La volumétrie d’ensemble génère des courbes qui amènent à une ouverture en douceur vers le jardin en cœur d'îlot.
Le programme est réparti de manière homogène entre deux bâtiments comportant chacun 6 étages sur RDC. Chaque bâtiment abrite 27 logements desservis par 1 escalier et 1 ascenseur, soit 54 logements au total, du T1 au T4.
En façade, nous proposons des matériaux solides et chaleureux. Ainsi les façades isolées par l’extérieur sont revêtues d’une vêture alternant des bandes de bardage bois (mélèze) et des bandes de bardage en inox recuit brillant et ondulé. Au droit des balcons et des fenêtres, le bardage inox devient garde-corps.
The driving forces of our Parisian projects are a qualitative approach to housing alongside our environmental ambitions. The aim is to renew the typological vocabulary of housing. Apartments have acted as a departure point in order to give our formal response.
We suggest reconsidering the Villa building by defining ‘apartment houses’, assembled in a certain supple manner within their construction boundaries and that are to be served by communal spaces which are more generous than the norm.
These communal spaces form the anchoring point of the project. They form a non-heated space that facilitates the thermal control of the facades. These spaces are intended to become place of informal real socializing.
We have put forward housing that through its form generates 2 or 3 orientations, with facades that open out between 120-240 degrees. These "apartment houses" take on an elliptical form allowing to different scales of housing to be achieved and offering a wall perimeter that is particularly compact.The total volume generates contours that allows a gradual opening up towards the garden at the heart of the block.
The program started in a homogenous manner between two buildings that rises six floors above the ground floor. Each building is comprised of 27 housing units, served by one staircase and one a lift. A total of 54 housing units from T1 to T4.
We suggest solid and warm materials for the facades. The facades isolated from the exterior are enveloped in a skin alternating wooden and bright ondulating stainless-steel sheating strips. On the balconies and the windows, the stainless-steel sheating is transformed into a lifeline.
Marin + Trottin + Jumeau / PERIPHERIQUES ARCHITECTES
Julie-Laure Anthonioz
Thomas Dantec, Claire Oiry, Charlotte Lefebvre, Julie Piffaut, Lisa Tribut, Alfredo Luvison
BET TCE: SIBAT
Paysagiste: D'ici là paysagistes
Images de synthèse: L'Autre image et Périphériques Architectes
PARIS HABITAT - OPH
54 appartment suits with lodge, underground parkings, 3 dental cabinets
Building with low energy consumption (BBC), correposponding to Plan Climat
Label Effinergy - 25%, equal to a consumption less than 50 kWh.ep/m2shon(net floor area)/year
4 481 m² SHON (net floor area)
Paris, France
