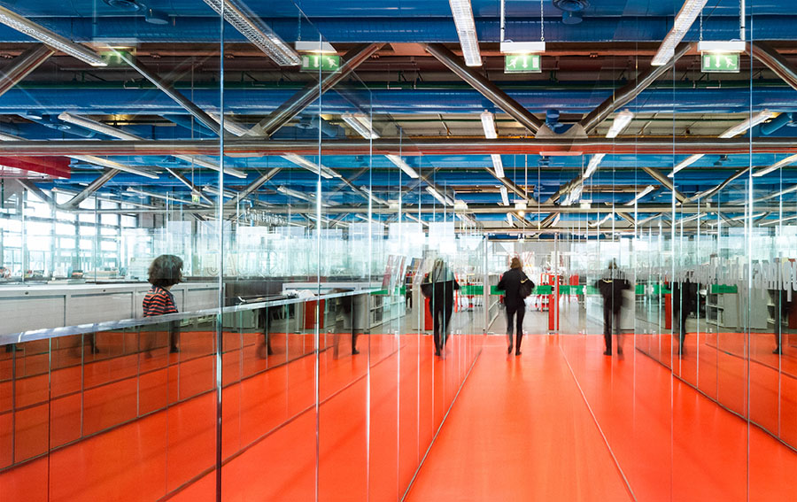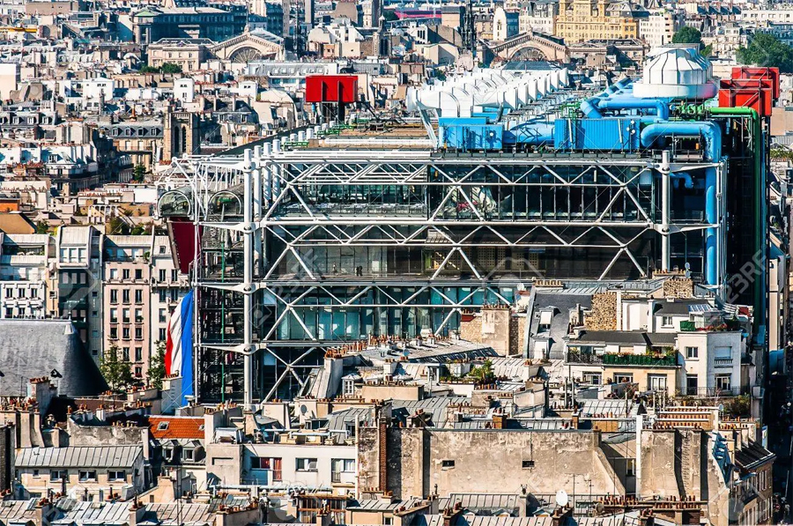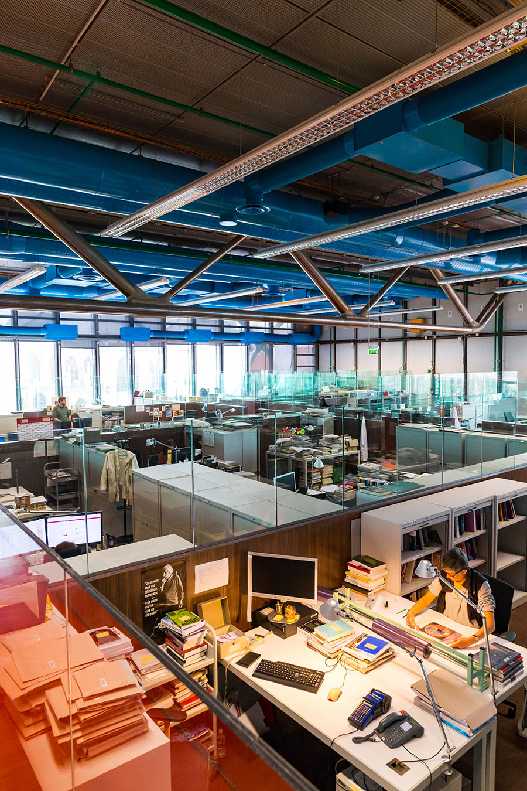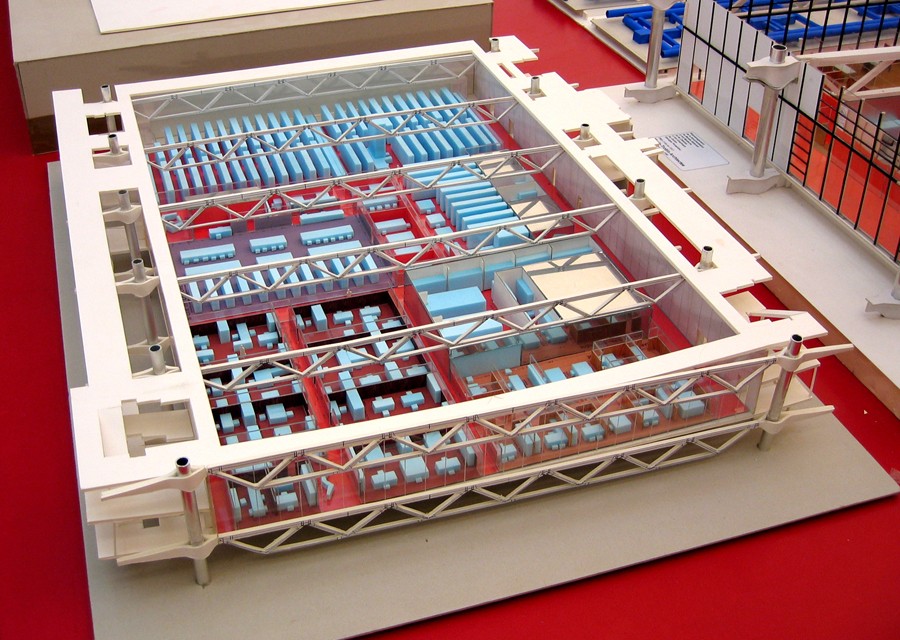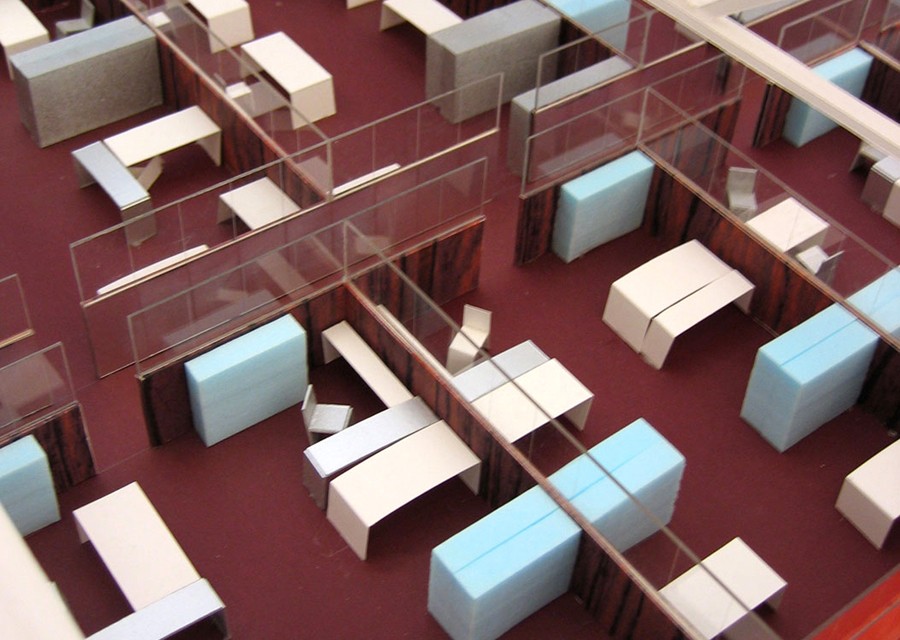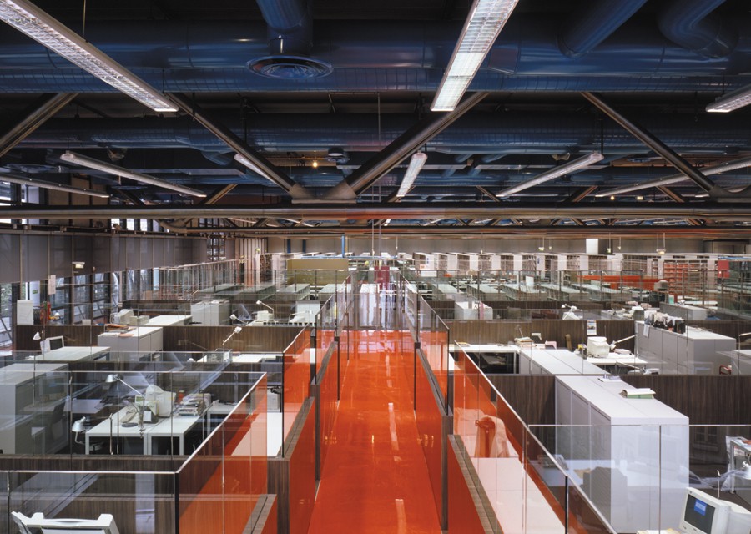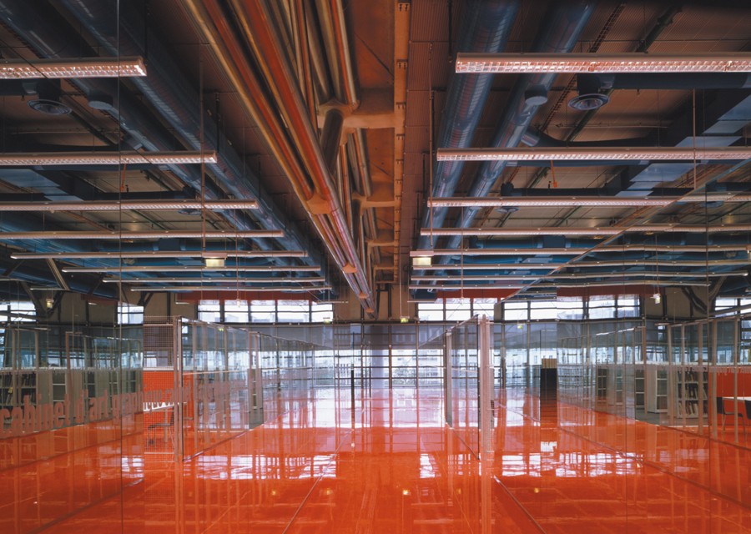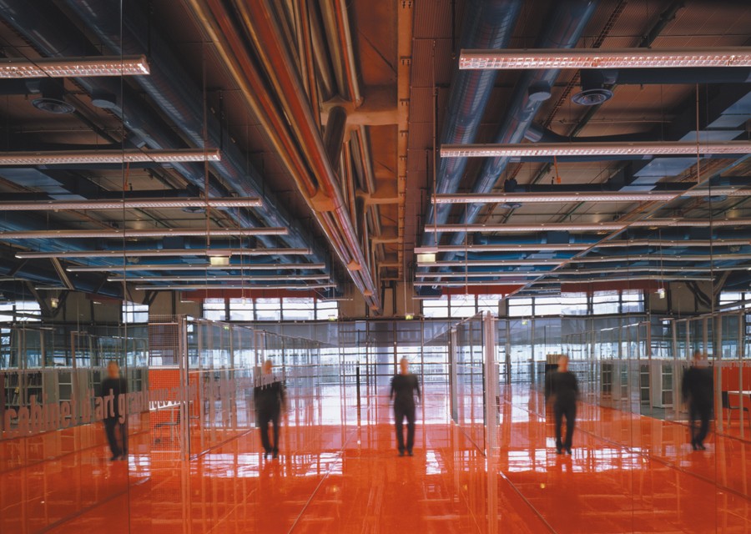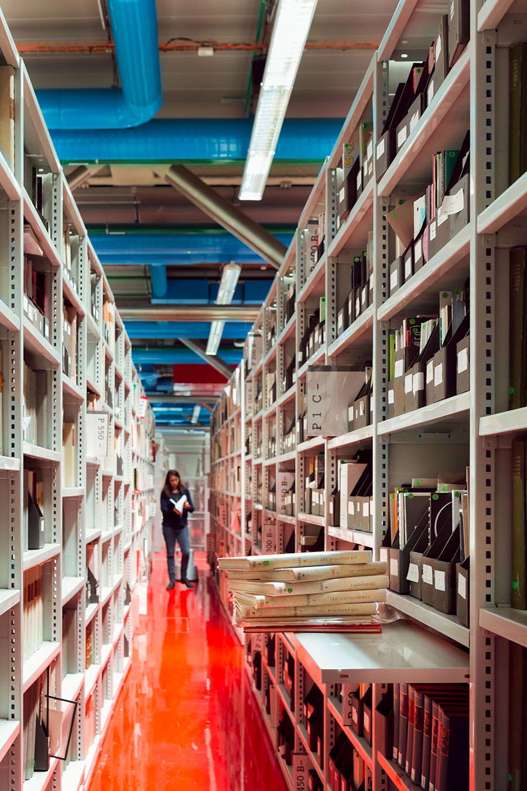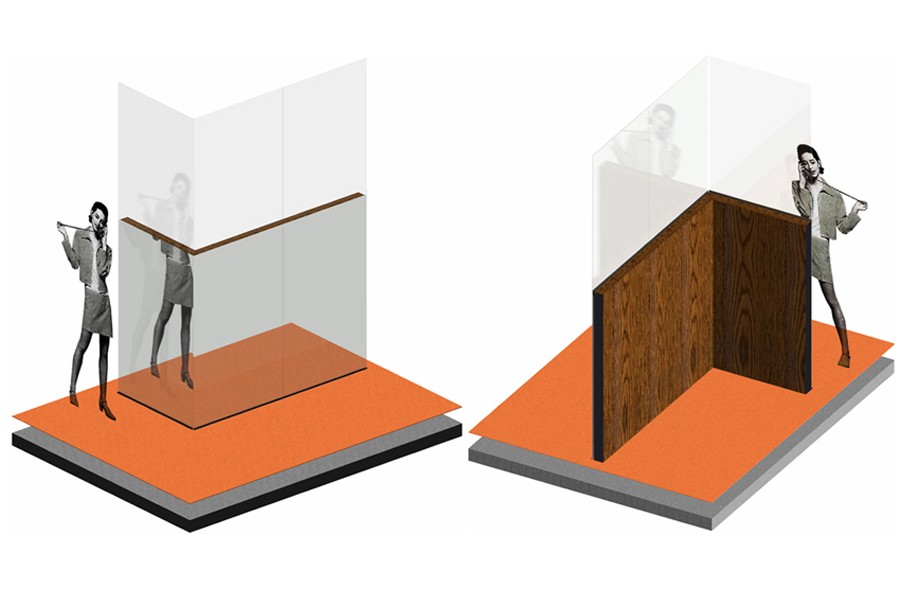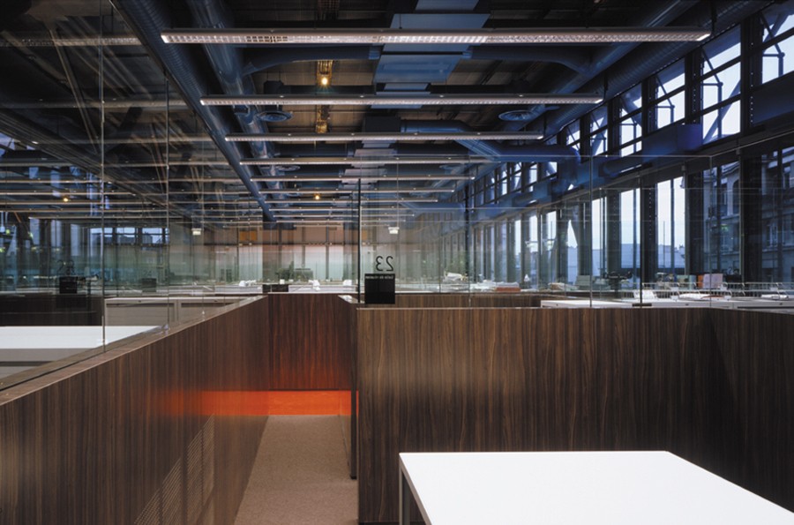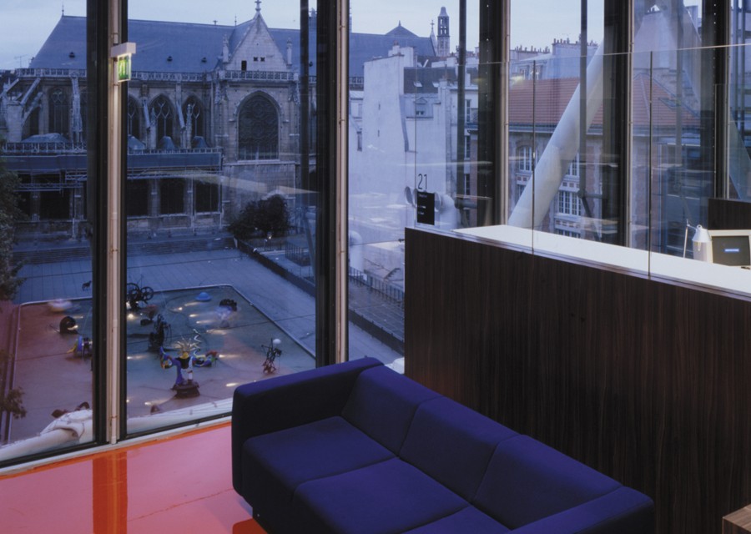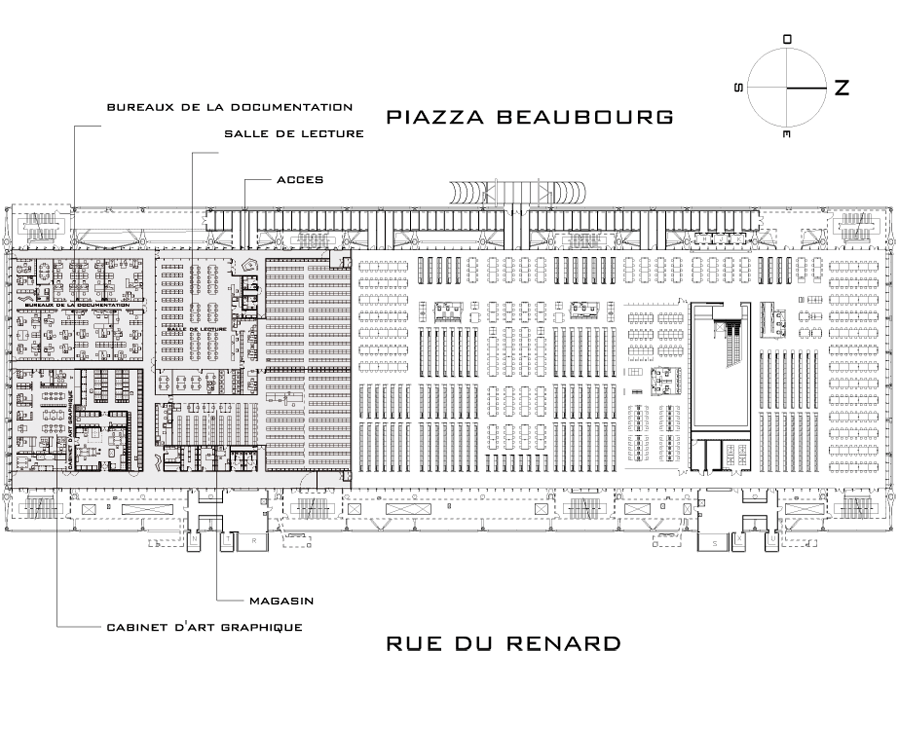Au troisième étage du Centre Georges Pompidou à Paris se trouve le Cabinet d'arts graphiques et les bureaux du Musée National d'Arts Modernes, des salles de lecture et des magasins. Bien que l'espace du plateau soit occupé par de grands volumes, le verre, qui est le matériau du projet, éclipse cette densité. Transparent, opaque, brillant ou réfléchissant, le verre met en valeur le bâtiment de R. Rogers et R. Piano et amène de la lumière jusqu'au centre de l'étage.
Les meubles et le personnel sont protégés par des panneaux de verre, réfléchissants jusqu'à un mètre quarante au-dessus du sol. Cette composition transforme l'espace en une sorte de jeux où les gens apparaissent et disparaissent au grès des transparences et des réflexions, laissant imaginer leur activité sans jamais la révéler complètement.
At the third plant of Georges Pompidou's center in Paris, take place the graphic art's studio and offices and the National Museum of Modern Art's documentation offices, reading room and Warehouse.
Eventhought the reading room, public space of the floor, spreads in a central position, the glass, material of the project, eclipses the dense occupation of the place.
Transparent, opaque, bright or mirror, it values R. Rogers and R.Piano's building and let light reaching the center of the floor.
Furnitures and working people are hidden by transparent glass panels made of mirror till one meter and fourty. This composition turn the space in a kind of game place where people appears and disappears shown by transparent glass or hidden by mirrors, letting imaging place activity but never revealing it.
Emmanuelle Marin + David Trottin/ PERIPHERIQUES ARCHITECTES
S. Truchot, R. Falcon Martinez de Maranon, M. Gomola, N. Palchine
Photography: L. Boegly
Georges Pompidou Center
Reorganisation of the documentation and graphic art studio of Georges Pompidou Center
2880 m² SHON (net floor area)
Georges Pompidou Center, Paris (75004), France
