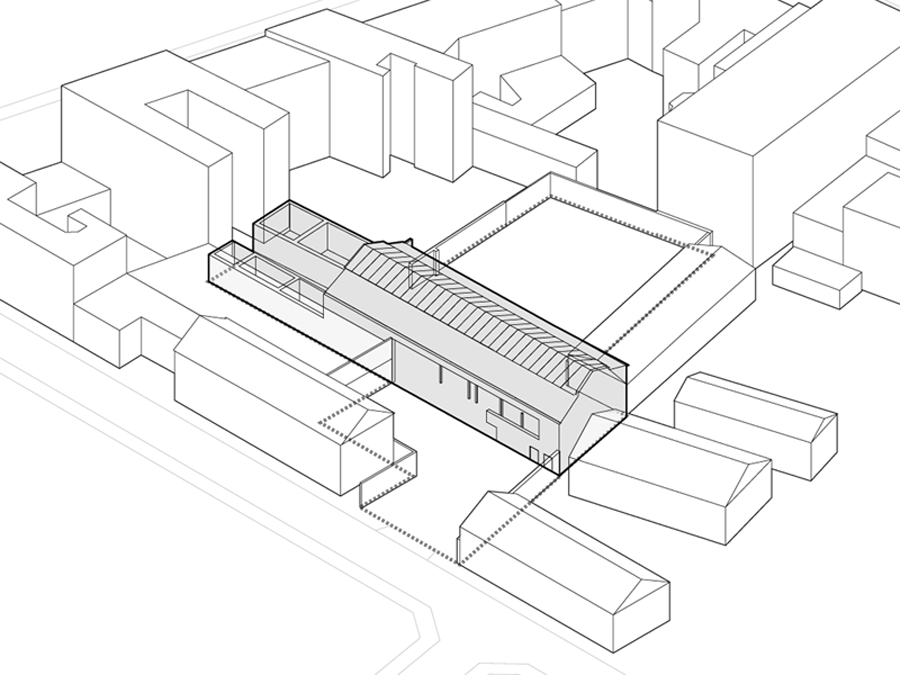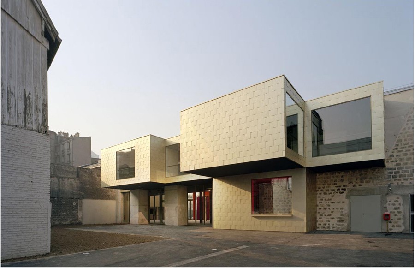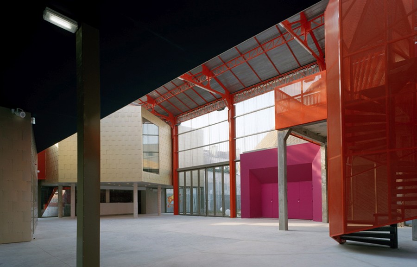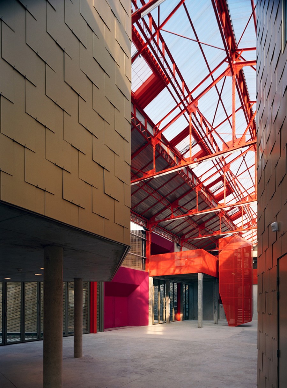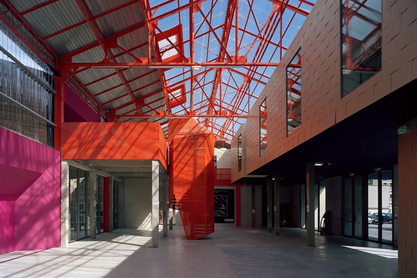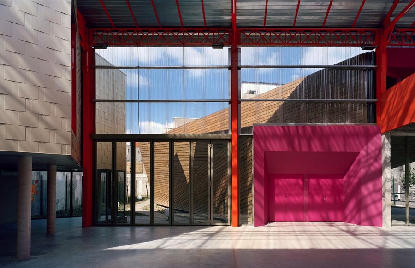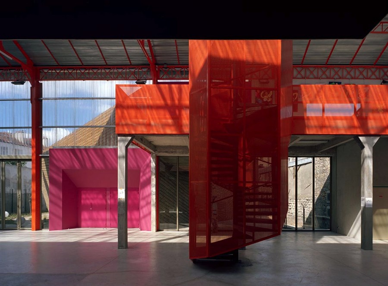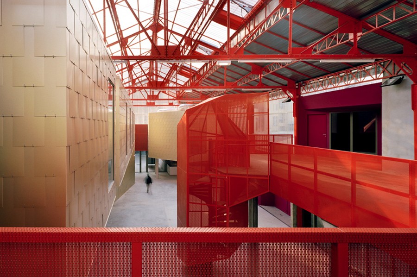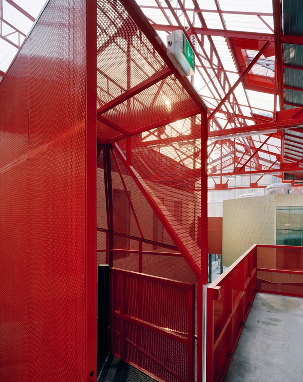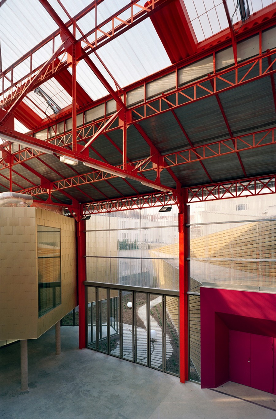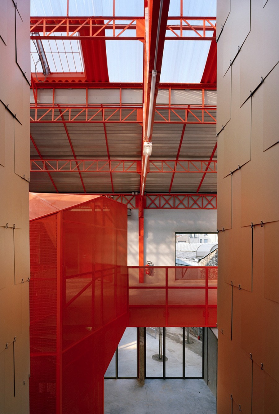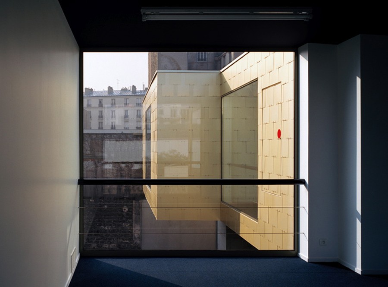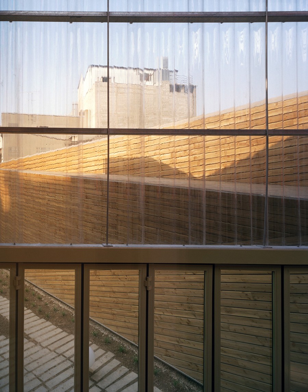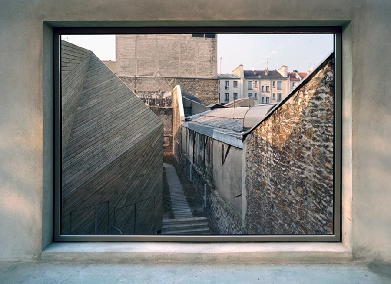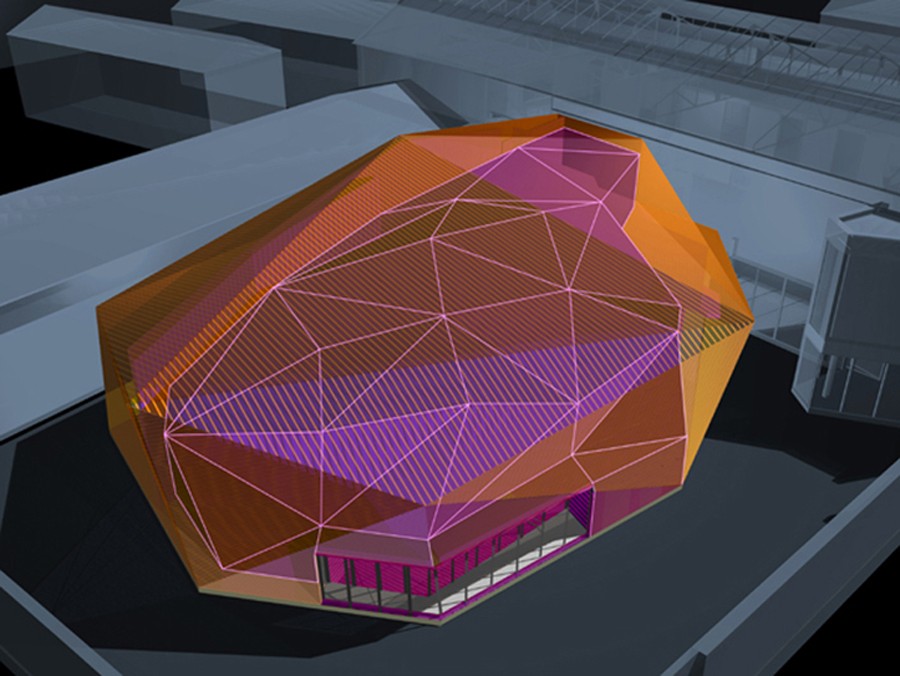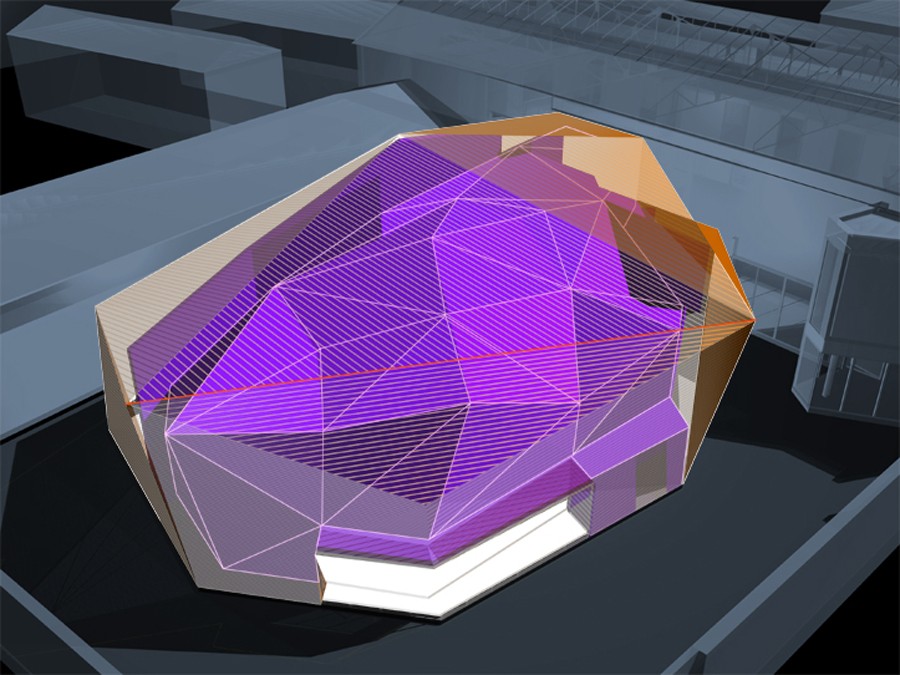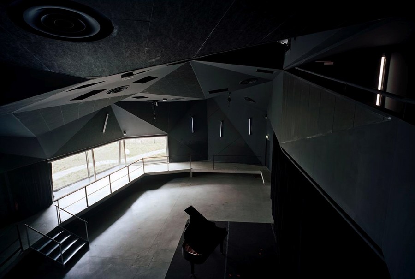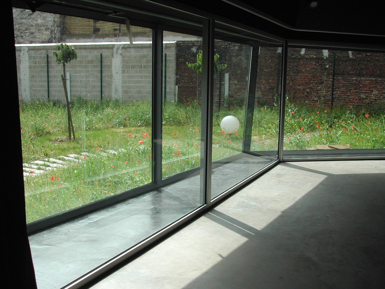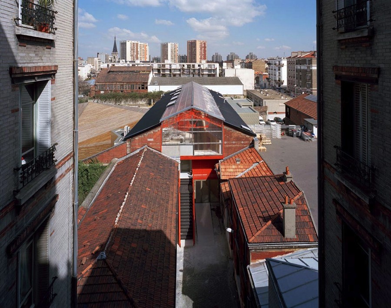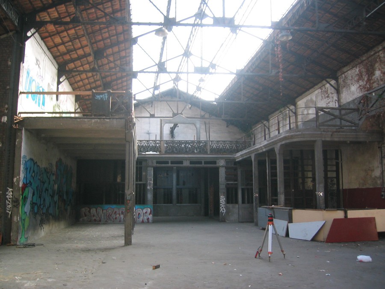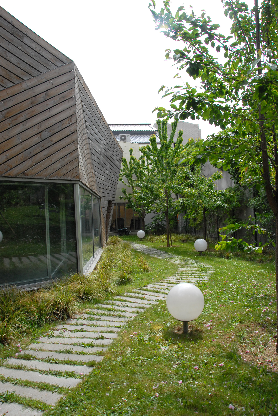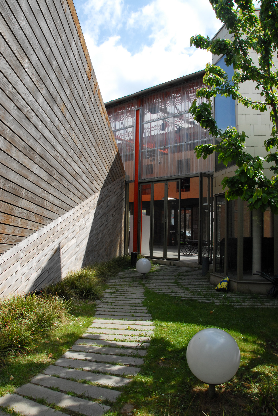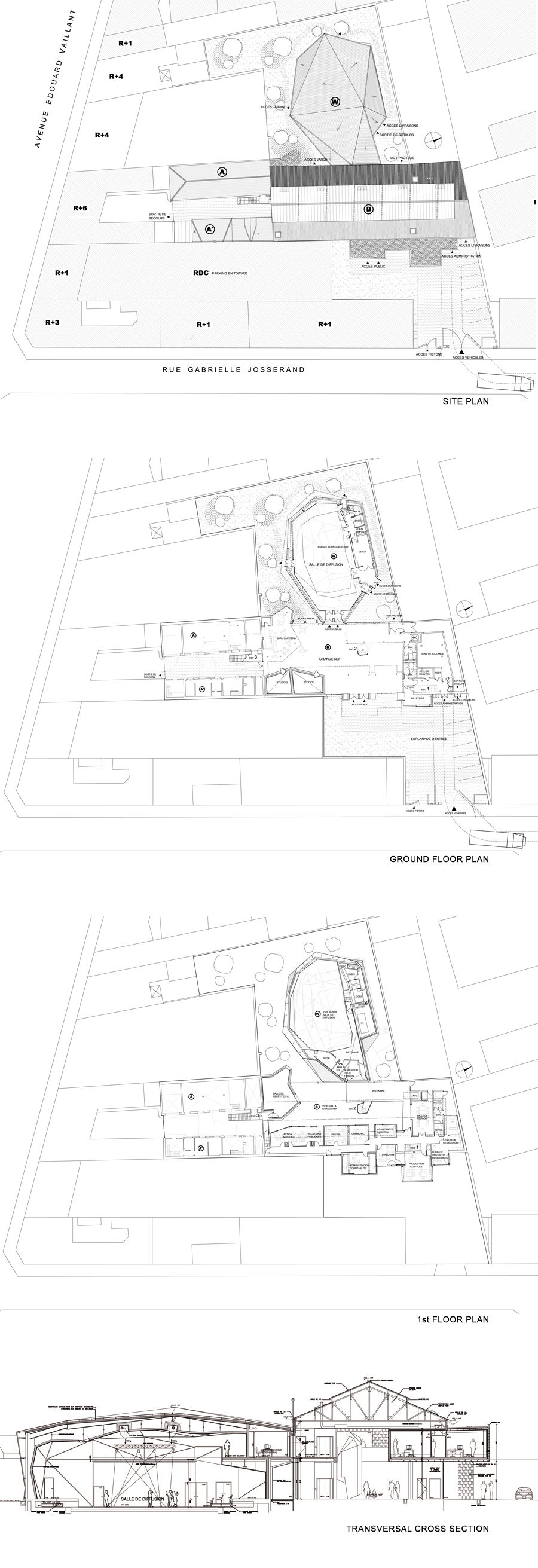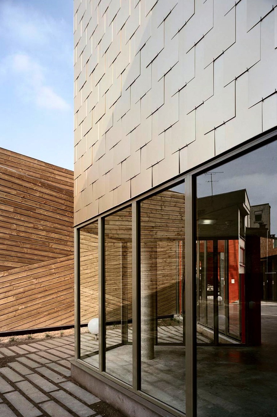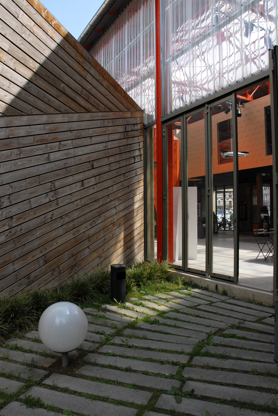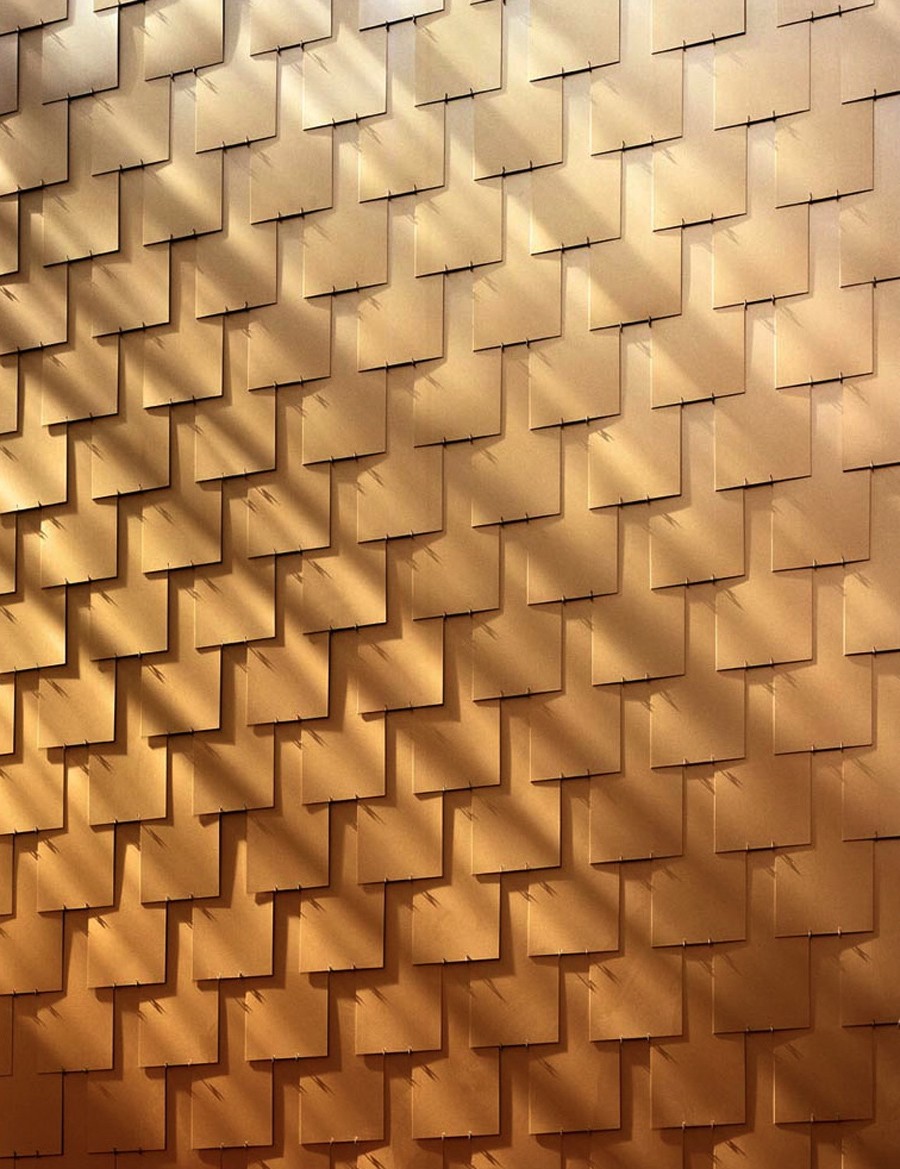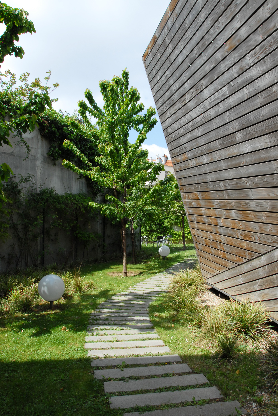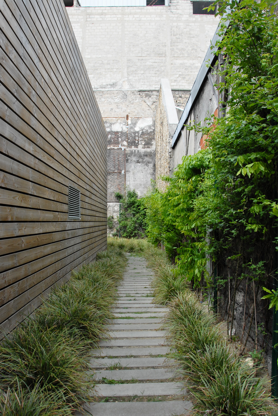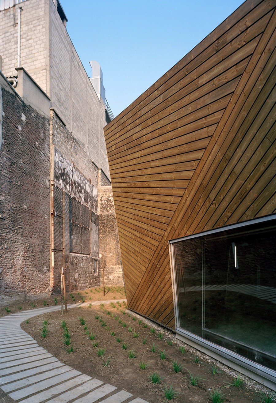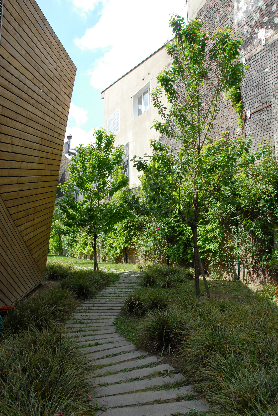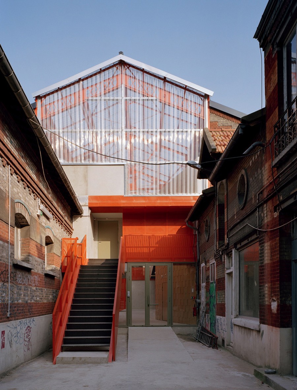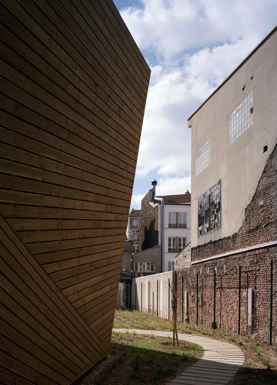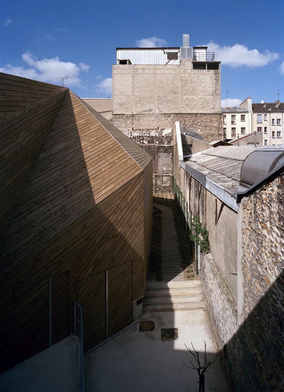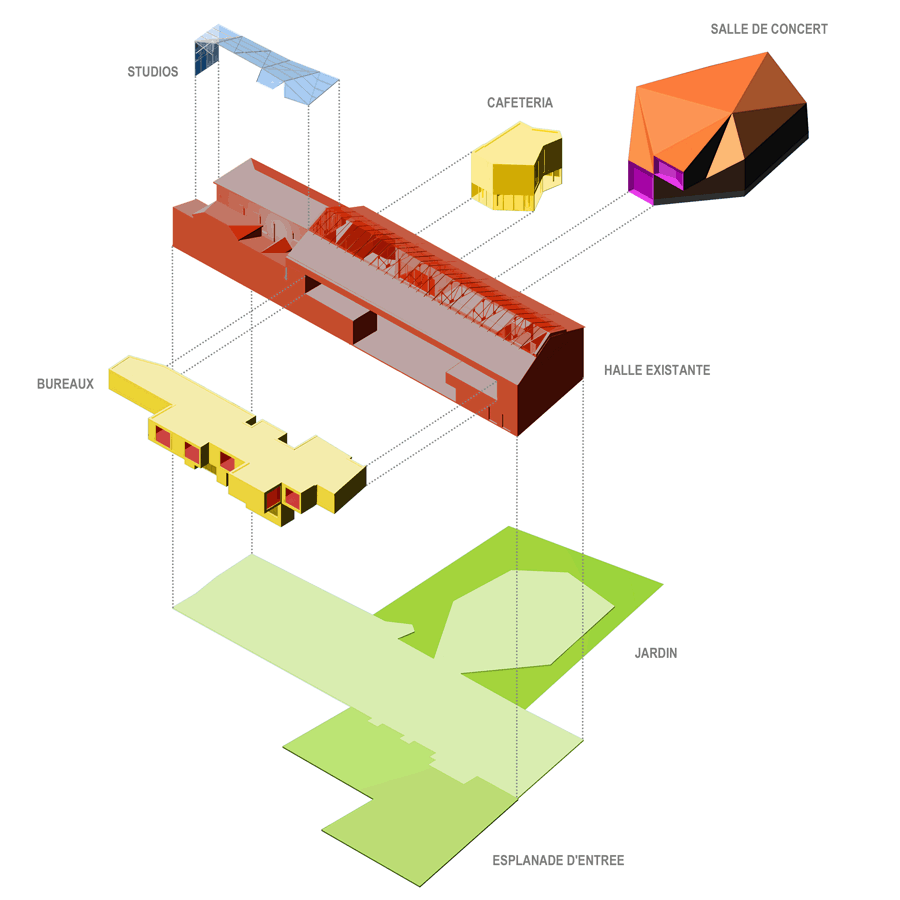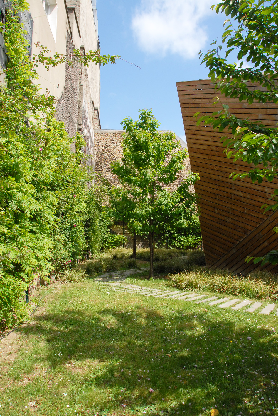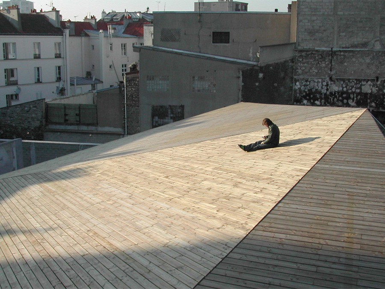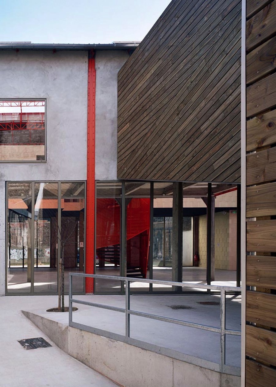Dans un contexte urbain industriel enclavé et dense, le complexe "Banlieues Bleues" sera dédié à la diffusion de musiques actuelles. Après un travail de démolition d'un certain nombre de bâtiments vétustes, nous avons conservé la grande halle de cette ancienne fabrique de sacs pour y implanter le lieu fédérateur de l'association musicale, la nef. Nous avons décidé de conserver le plus authentiquement possible ce bâtiment industiel du début du siècle et nous y avons "pluggé" des éléments programmatiques nouveaux.
Ainsi la salle de concert et l'ensemble des fonctions qui y sont rattachés sont constitués par un bâtiment neuf et autonome, de forme prismatique. Ce bâtiment s'inspire des grande granges en bois, mais comme déformées pour s'adapter à la géometrie du jardin ainsi crée, rendant cet édifice dynamique et presque en mouvement, "transformé par le son de la musique".
Par ailleurs les bureaux et les studios de répétition sont constitués d'un long volume en porte-à-faux revêtu d'écailles dorées comme encastré dans la nef. Enfin la cafétéria, supportant également une salle de répétition, sera entièrement vitrée et participera au caractère convivial de la nef .
Telle une micro urbanité intérieure, la nef relie l’ensemble des parties.
Nous revendiquons cette nouvelle manière de "customiser le contexte": partir du réel et le transformer par des éléments programmatiques et architecturaux forts en pratiquant une forme de recyclage, fabriquer de l'unique avec du "déjà là" pour offrir à ce patrimoine ancien des qualités techniques et esthétiques nouvelles.
Within an urban industrial enclaved context in a dense suburbs city centre, the ‘’Banlieues Bleues’’ complex will be dedicated to actual music and its diffusion. After the demolition of a few deteriorated buildings, we chose to keep the big hall of its old workshop in order to create the nave in the center of the musical association. This renovation work permitted us to interrogate ourselves about the means of a contemporary intervention in an old architecture site, or how to provide modernity without betraying the very valued soul of old buildings. We have decided to keep this industrial building of the beginning of the twentieth century as authentic as possible. In order to enhance it, we have ‘’plugged’’ new program elements.
So the concert hall and the group of functions attached to it are located in a new and autonomous building shaped like a prism. This building is inspired by the big wood farm barns, but was deformed in order to be adapted to the created garden geometry. As a result, the building is alive with its dynamics, and looks as it is in movement, ‘’transformed by the sound of music’’.
The offices as well as the rehearsal studios are created in a long volume ‘’en porte-à-faux’’, recovered with golden scales as ‘’built in’’ in the nave. The coffee shop that supports a rehearsal studio is finished completely in glass, thus contributing to the user-friendly character of the nave. As an interior micro urban space, the nave links all of the parties.
We do revindicate this new way of ‘’customising the context’’ : starting from the existing conditions, transforming it by strong programs and architectural elements, applying a certain way of recycling, creating something unique, with something that is already there, in order to provide the ancient building new esthetic and technic qualities.
Marin + Trottin + Jumeau / PERIPHERIQUES ARCHITECTES
N. Spinetto, S. Razafindralambo, G. Mangeot
L. Paillard, S. Raïssi,
BET Acousticien: Peutz&Ass.
BET Economie: Talbot&Ass.
BET Fluides: Bethac, BETStructure: Ingerco
Images de synthèse: Périphériques achitectes
General Council of the Seine Saint Denis department, represented by SEMIP
1st section: Concert hall 430 pers. and adjoining rooms, 2 studios and 1 repetition hall, a cafeteria, administration and reunion rooms
2nd section: 2 repetition halls, 1 studio and adjoining rooms
2 030 m² SHON (net floor area) of which S1:1650 m² and S2: 380 m²
Pantin (93500)
