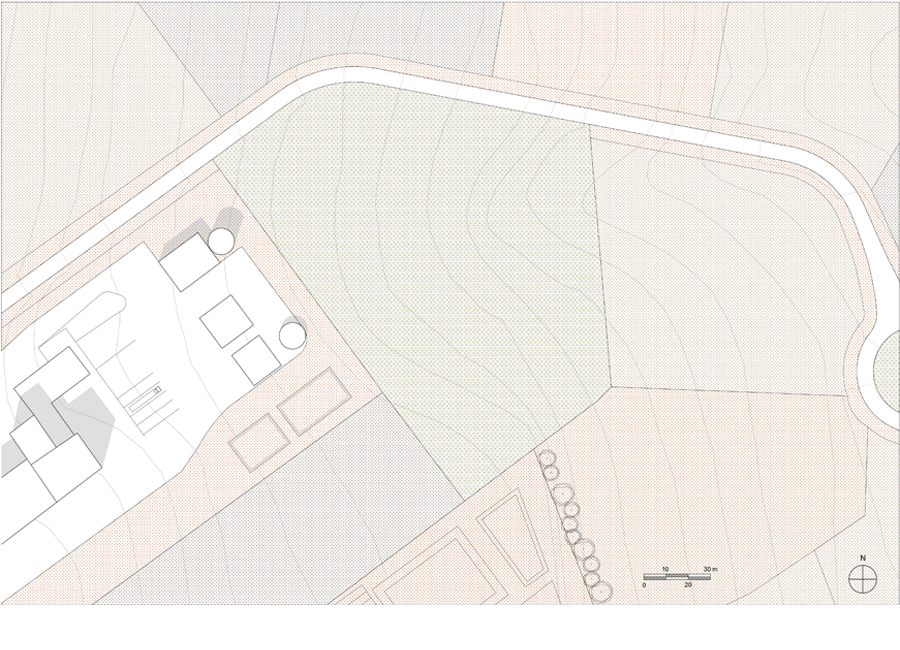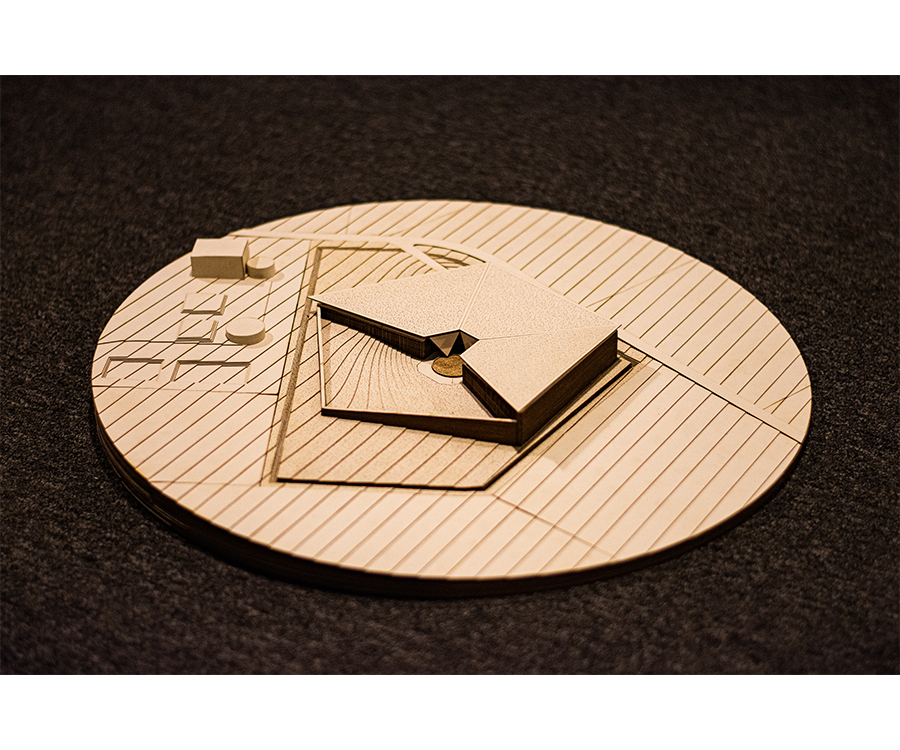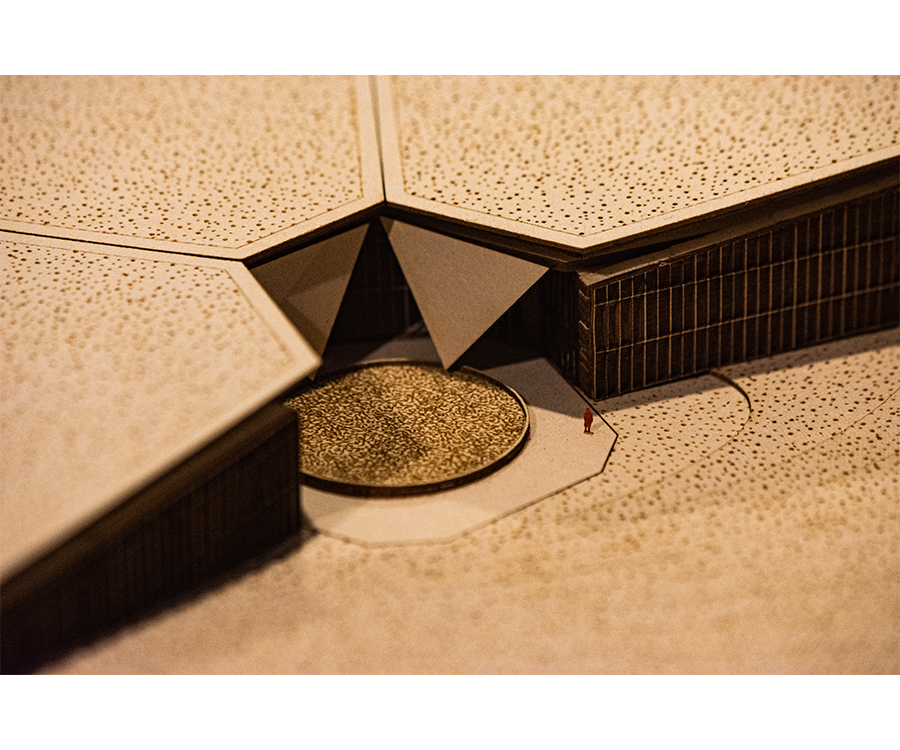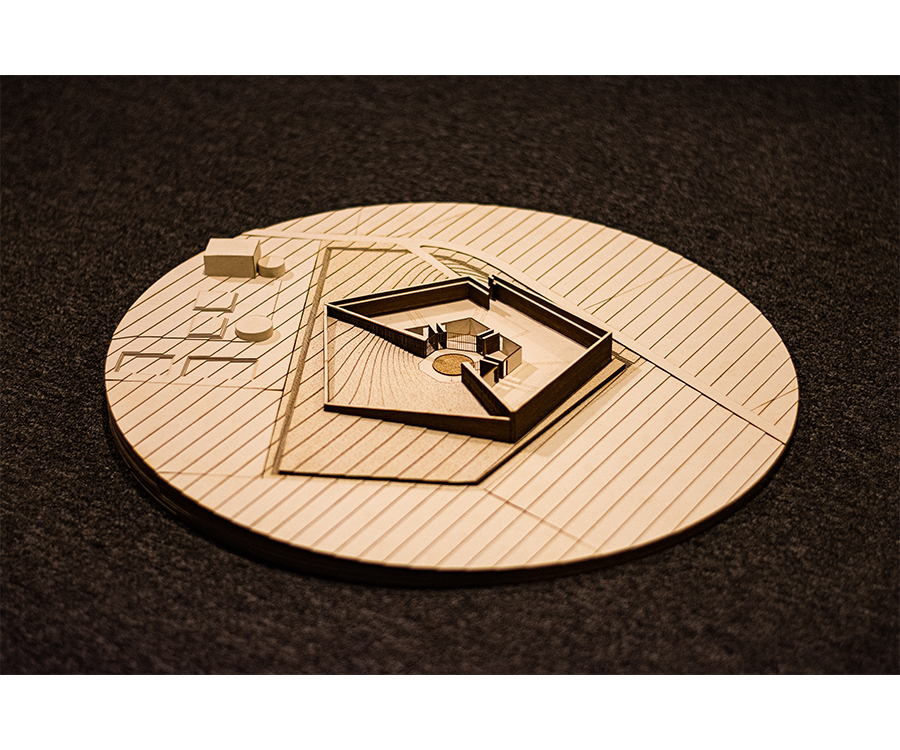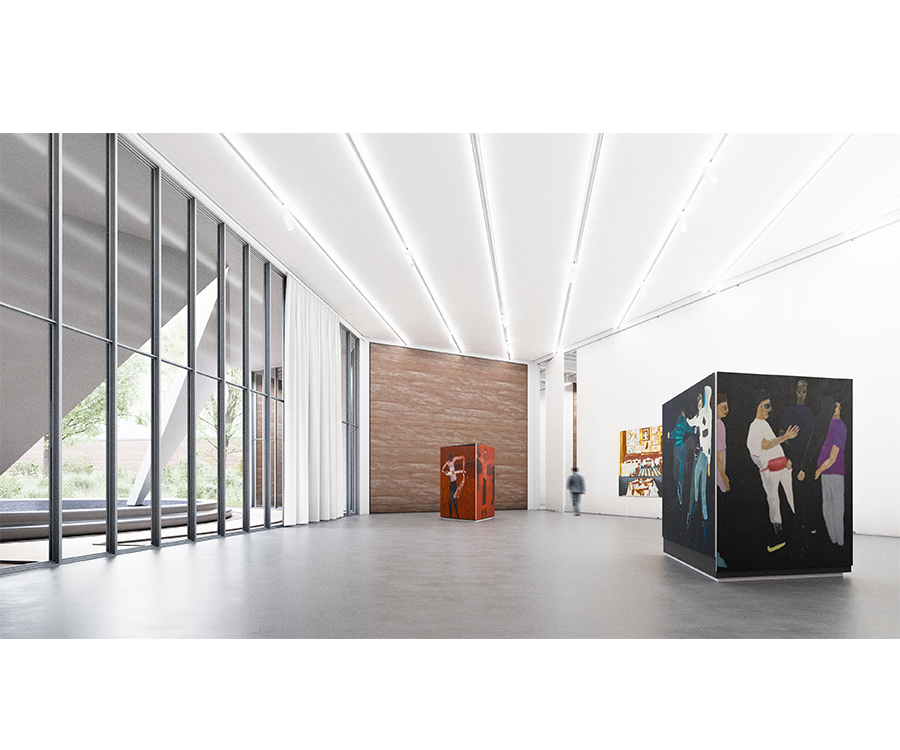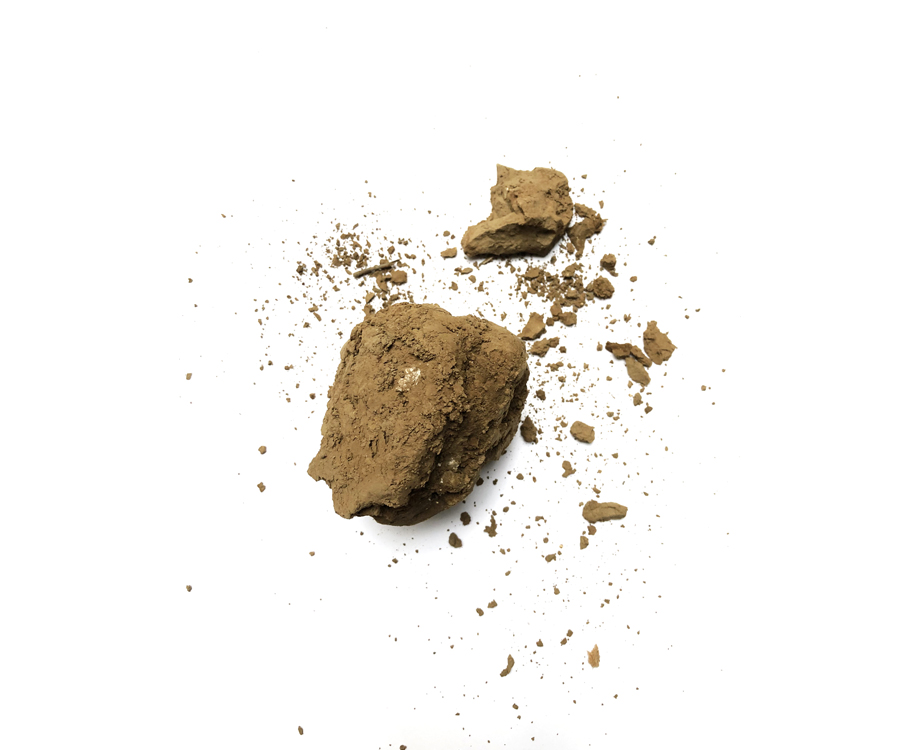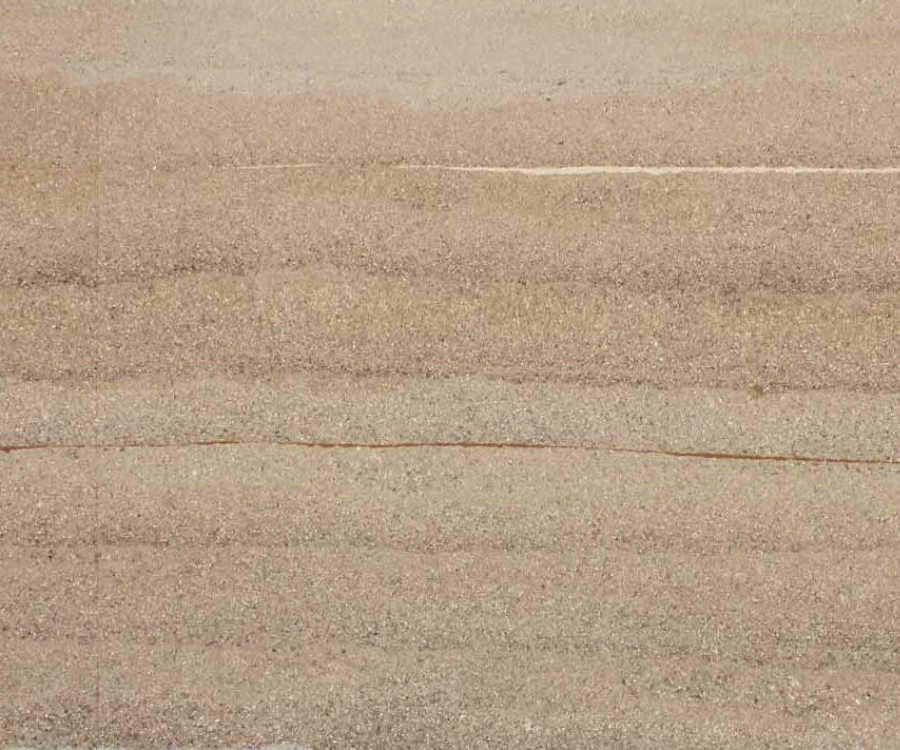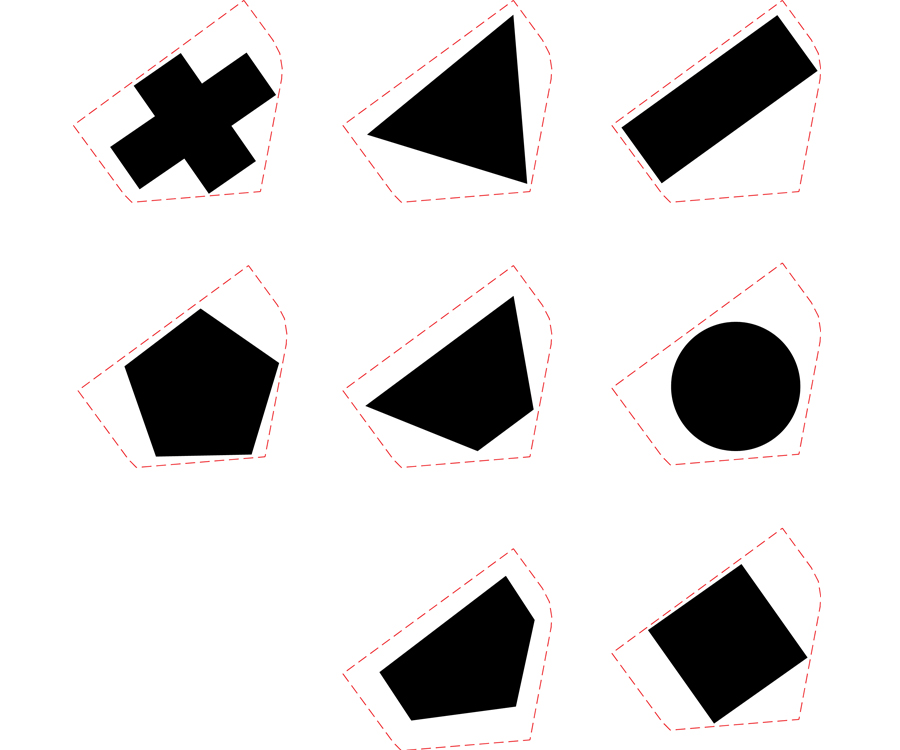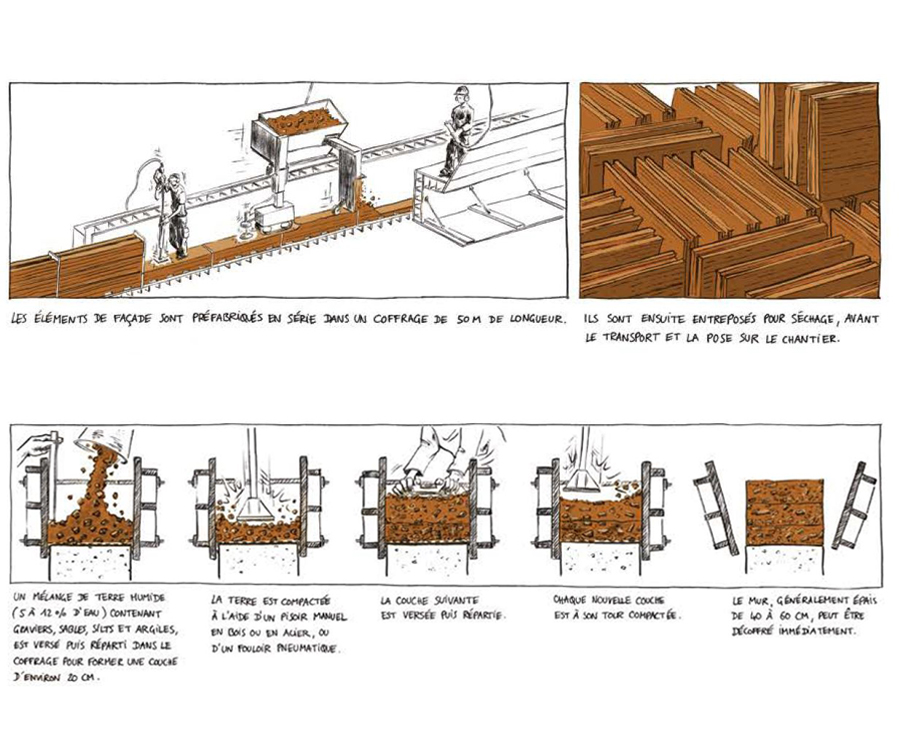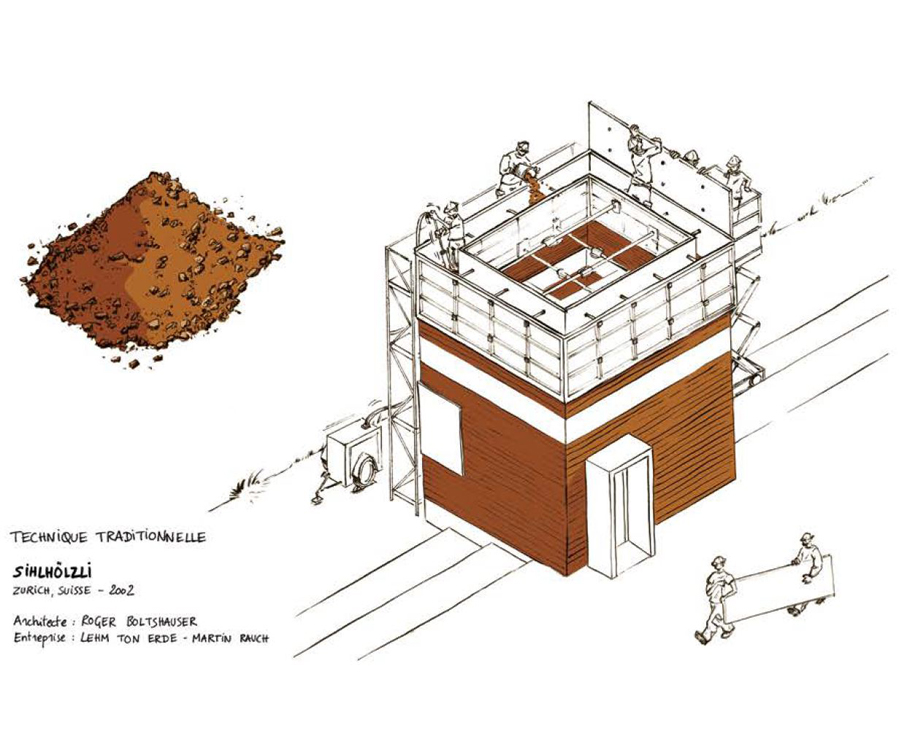L’enjeu de cette consultation est de définir une stratégie architecturale pour construire les réserves qui accueilleront les œuvres d’art d’un collectionneur.
Le programme est en cours de finalisation, le projet pourra donc évoluer dans ses surfaces à la suite de la programmation, et une fois réalisé, il pourra être agrandi suivant les besoins de la collection
Le projet se situe dans les Hauts de France il prend place sur une parcelle de 20000m2.
Ainsi, nous proposons d’abord de prendre place sur l’emprise de la parcelle en définissant un lieu qui pourra contenir le programme et marquer une limite entre un dedans et un dehors.
Nous imaginons cette limite comme un mur qui garantit la sécurité du dedans et dès l’origine du projet défini l’emprise maximum du bâtiment et de ses extensions futures.
L’approche environnementale conduit si l’on veut minimiser les besoins, à réduire au maximum le périmètre du bâtiment pour la plus grande surface possible. Cette compacité de la forme couplée à une très forte inertie des façades réduira au maximum les consommations d’énergie pour garantir la température des espaces de conservation.
Nous proposons de trouver l’inertie nécessaire des murs en exploitant la ressource locale de la terre que nous devons déplacer pour implanter le projet dans le site, en tenant compte des dénivelés de la parcelle : 7m entre l’est et l’ouest du terrain.
Cette terre est une ressource à plusieurs titres, c’est la matière de construction la plus vieille de l’humanité (en France elle représente 15% du patrimoine bâti), mise en place suivant différents protocoles : béton de terre, brique de terre crue ou pisé, elle offre une empreinte carbone très faible et garantit l’inertie thermique que nous recherchons. De plus, elle possède des qualités de régulation hygrométrique naturelle qui limiteront les systèmes techniques nécessaires à la conservation des œuvres.
Le principe constructif du projet associera la terre à des structures de poteaux et de poutres.
Nous avons testé plusieurs formes sur la parcelle pour définir celle qui offrait la meilleure compacité et sécabilité. Nous avons choisi une forme géométrique primaire qui s’inscrit dans la géométrie de la parcelle en s’alignant sur plusieurs de ses limites : le pentagone.
La géométrie régulière du pentagone permet différentes découpages supports des phases d’extensions du pro¬gramme.
L’accès au bâtiment est unique, en passant la façade on accède à une vaste aire logistique protégée qui commande les espaces de stockage et conduit vers les pièces de travail et la salle de présentation des œuvres.
La structure radiale du projet permet une dépose des véhicules au cœur du bâtiment et à proximité immédiate de la salle de présentation.
Le principe de répartition des espaces de stockage est indicatif à l’heure actuelle, les qualités (climatisés ou non) et les dimensions des réserves seront à définir suivant les besoins du futur programme et les règlementations de sécurité en vigueur. Nous proposons ici deux principes, des stockages avec 8 m sous plafond et une possibilité de créer deux niveaux pour des réserves concernant des pièces de plus petites dimensions.
Au centre de la figure, nous avons créé un patio d’un diamètre de 30 mètres qui se constituera au fur et à mesure des extensions du projet, il donne une centralité au projet, guide vers la lumière et rassemble les fonctions accueillant le personnel.
Le patio est une pièce extérieure composée d’un péristyle et d’un bassin : une ouverture sur le ciel qui mettra en scène la récupération des eaux de pluie.
Le volume construit que l’on perçoit depuis les voiries s’inscrit sobrement dans le contexte industriel du site, seule une vue aérienne révèle sa forme et peut le relier aux géométries des autres bâtiments de la collection.
Emmanuelle Marin + David Trottin / Periphériques Marin + Trottin Architecte
Charlotte LEFEBVRE / Architecte chef de projet
Carole CHARRIER / Architecte
Pierre-Louis MABIRE / Assistant architecte
Matthieu SIMONNEAU / Assistant architecte
Economie de la construction : BMF
Equipe affectée au projet : Geoffroy GASTAL, Pascale GIBERNON
Qualité environnementale des batiments : FRANCK BOUTTE CONSULTANTS
Equipe affectée au projet : Franck BOUTTE, Léa GILBERT
Constrction en terre : CABESTAN / BE TERRE
Equipe affectée au projet : Martin POINTET, Romain BAJEUX
6659m2 SDP
4000m2 de Jardin
Hauts-de-France (62)
