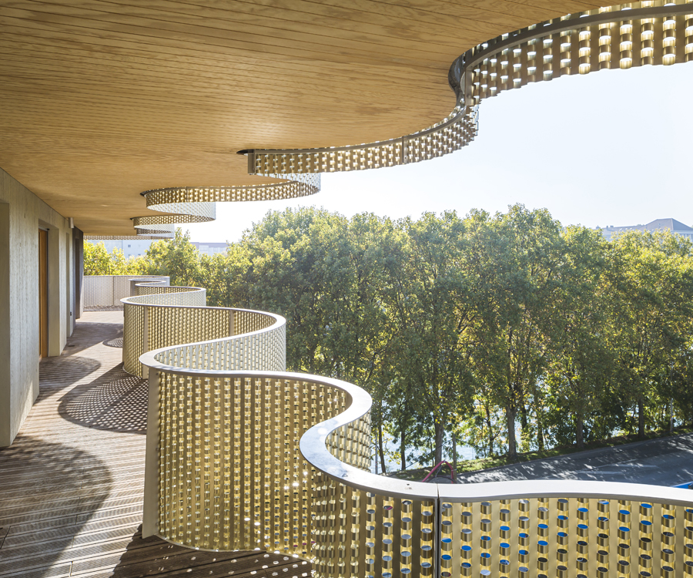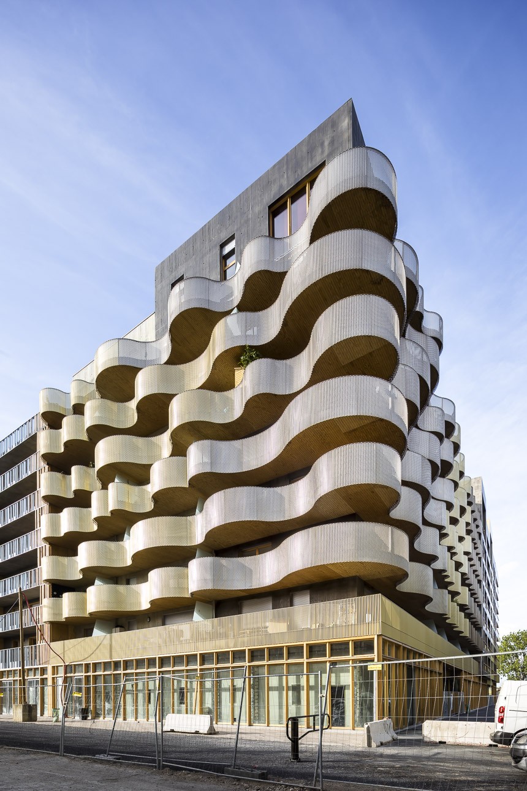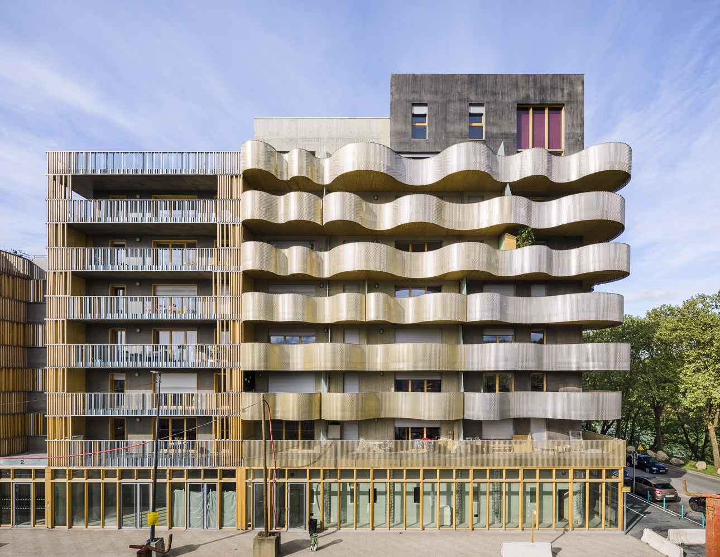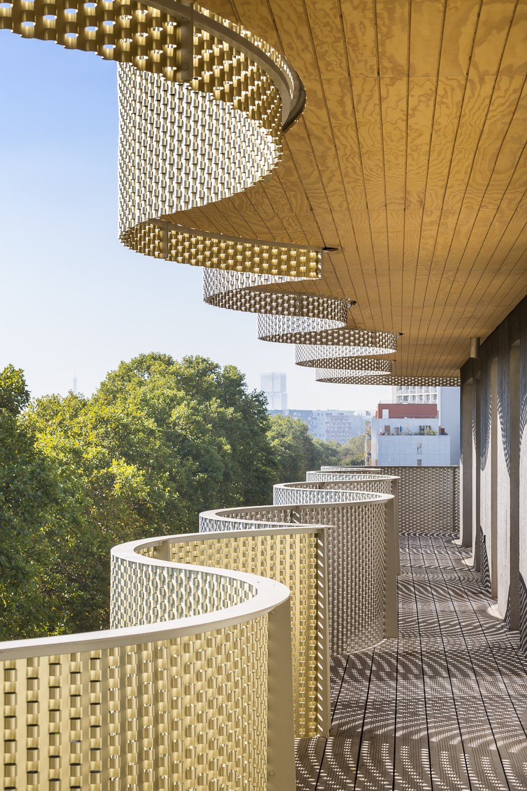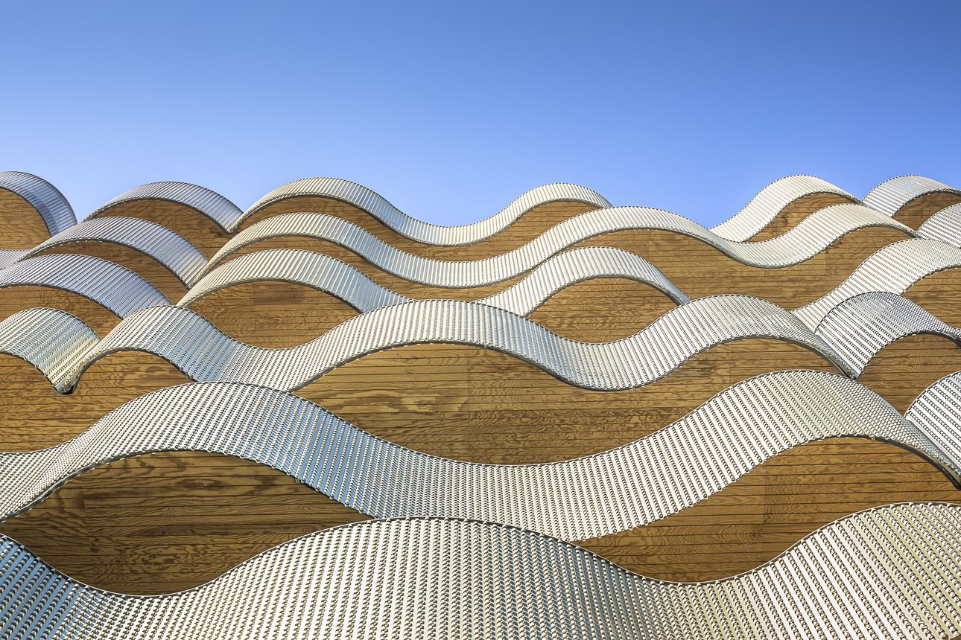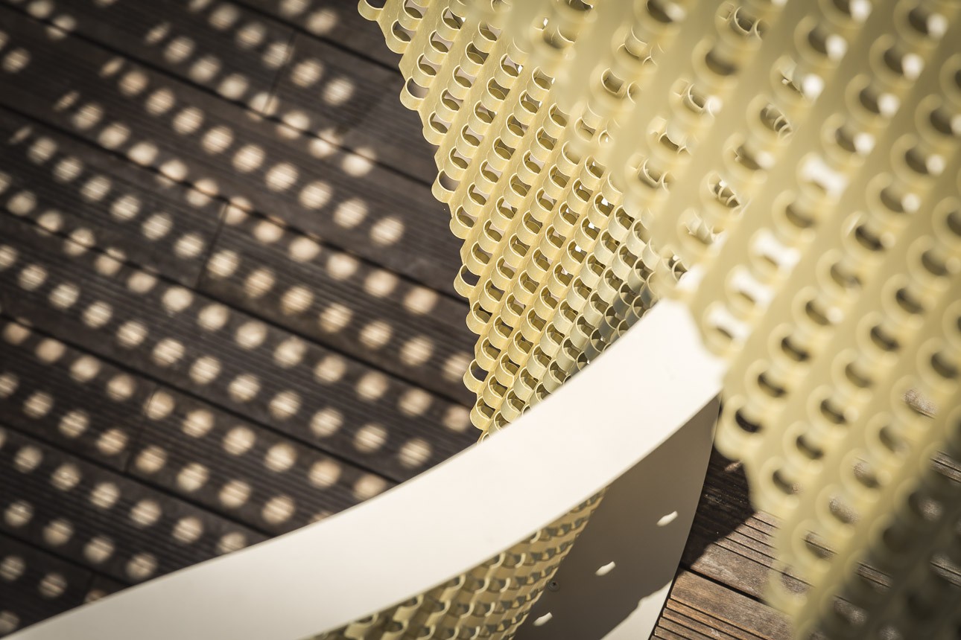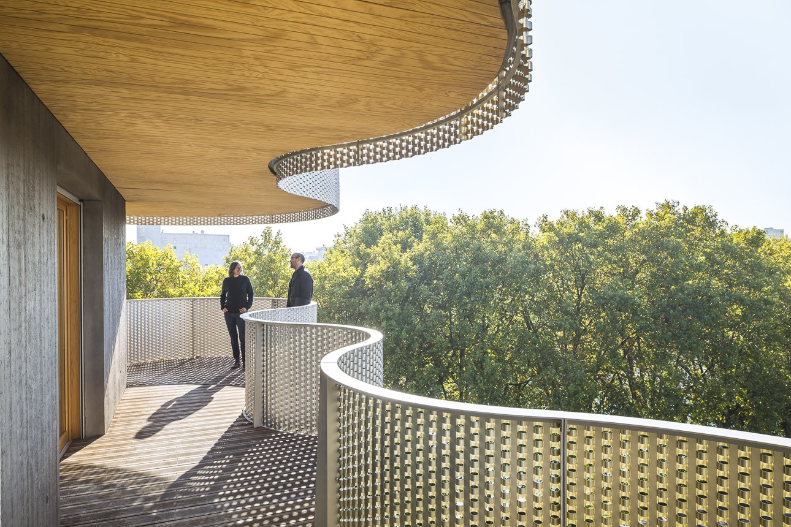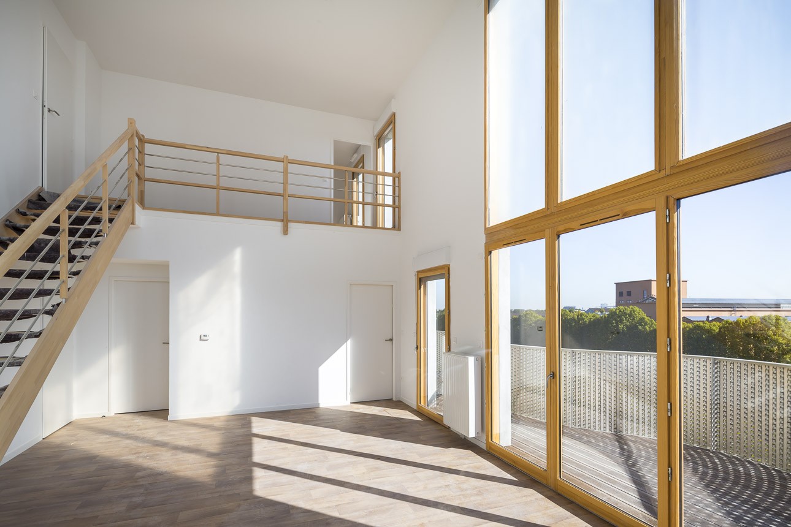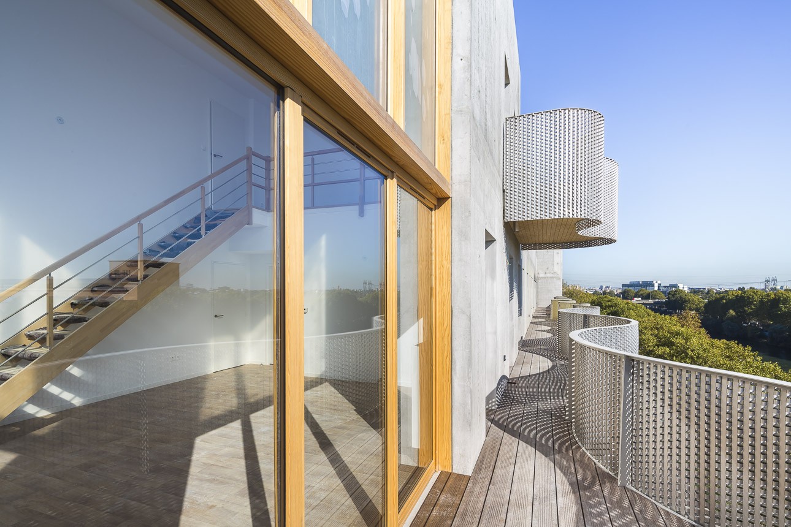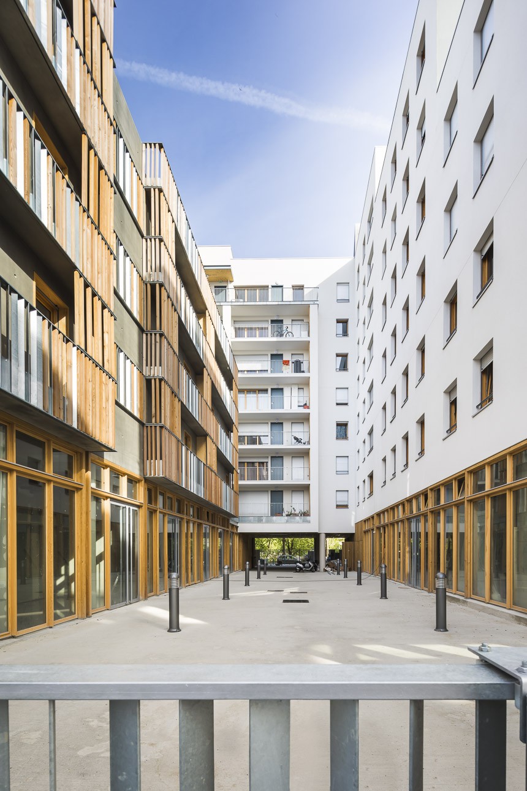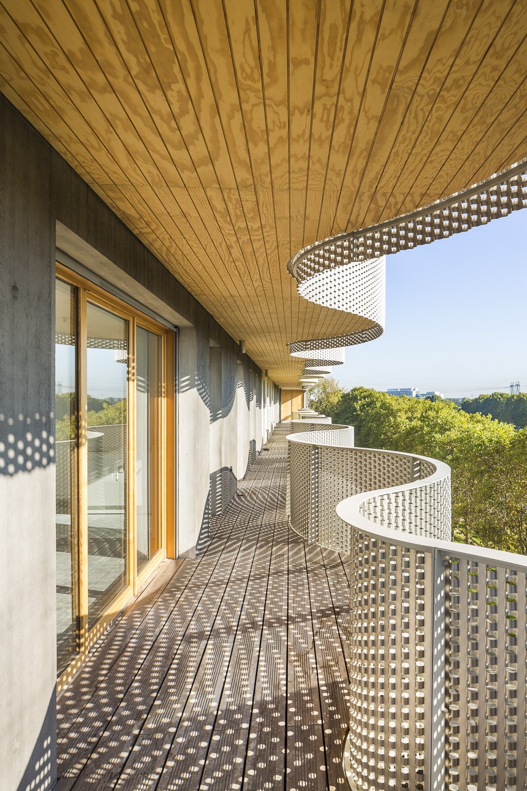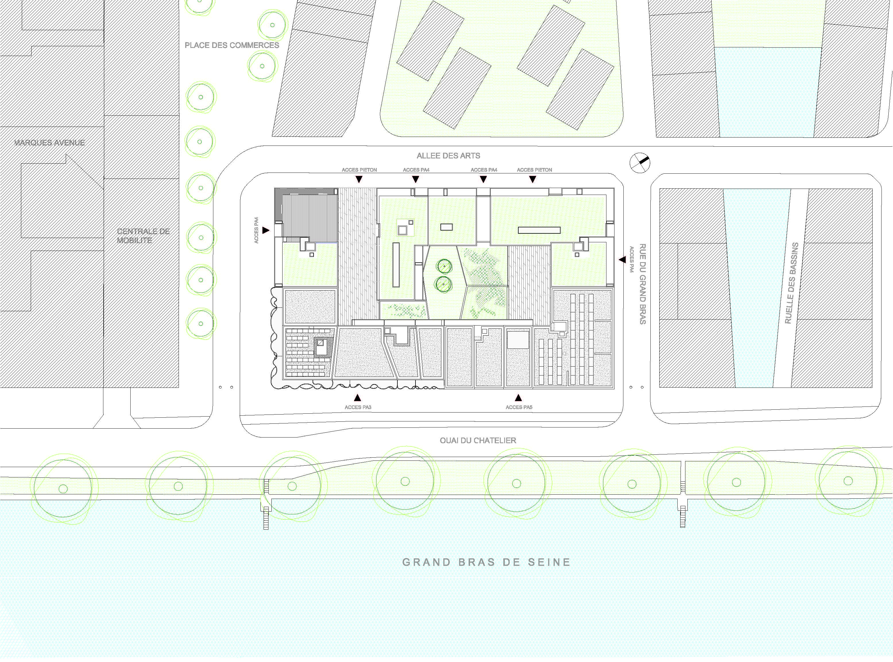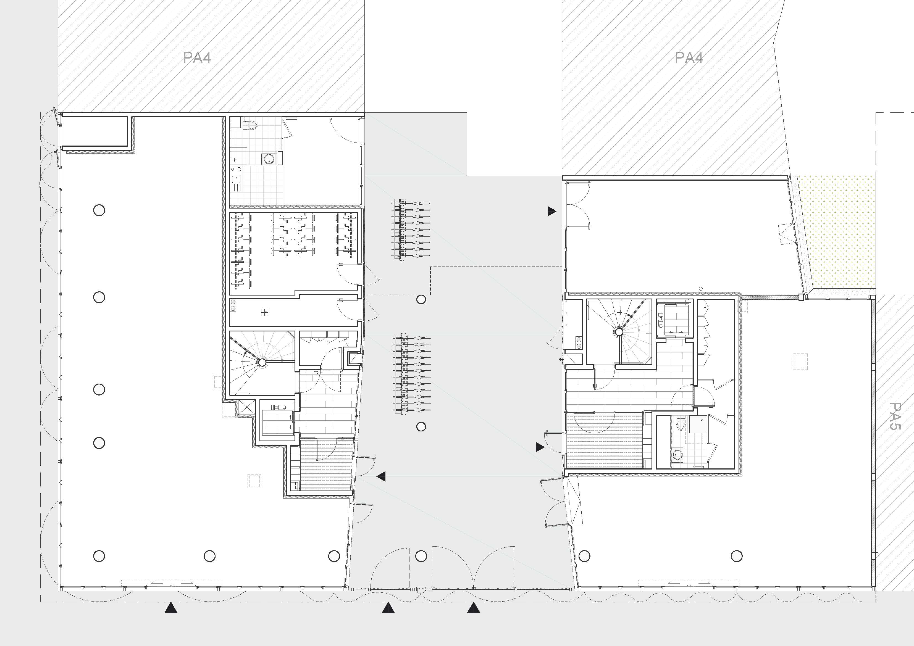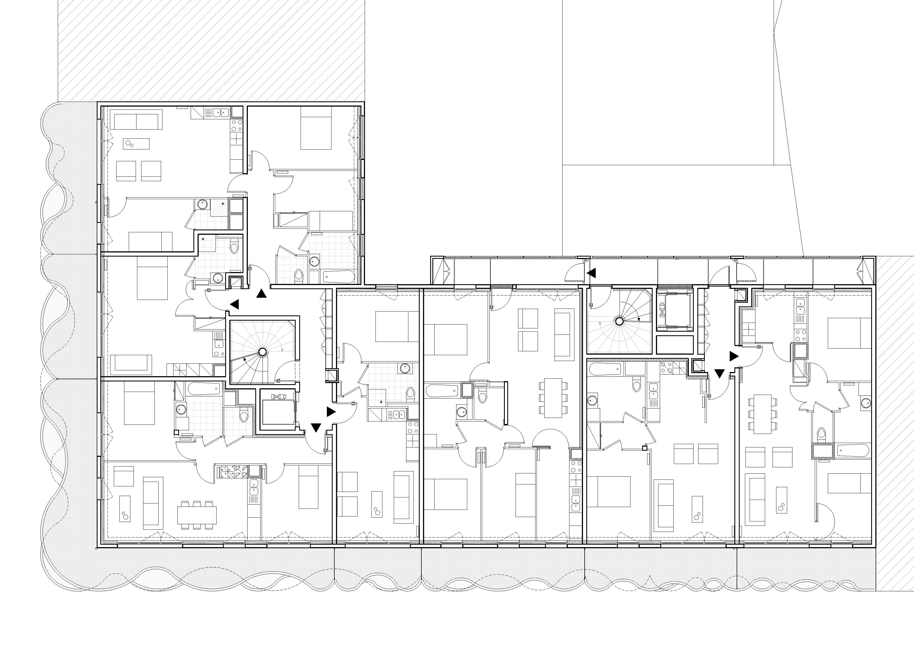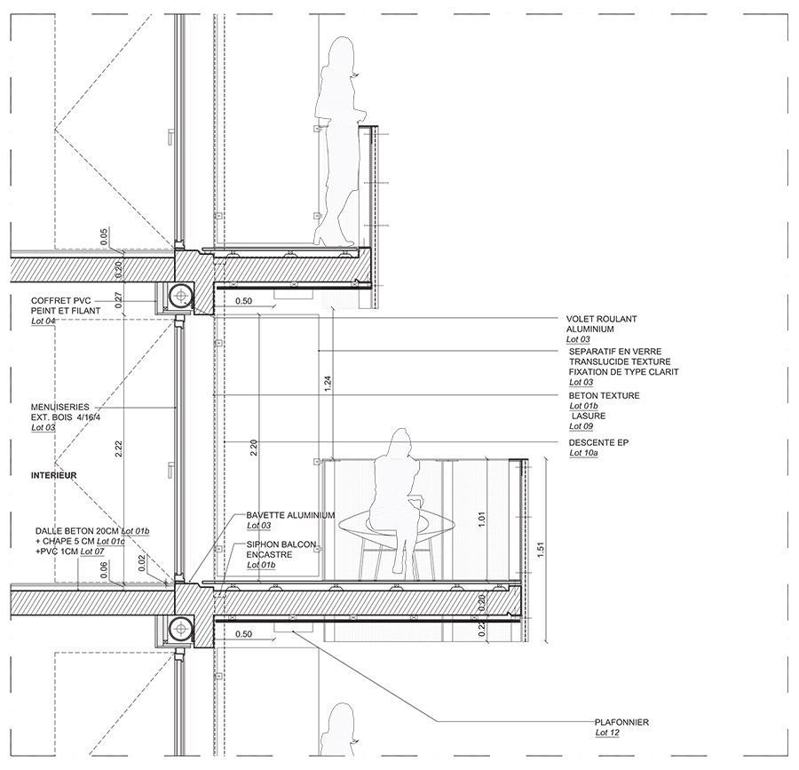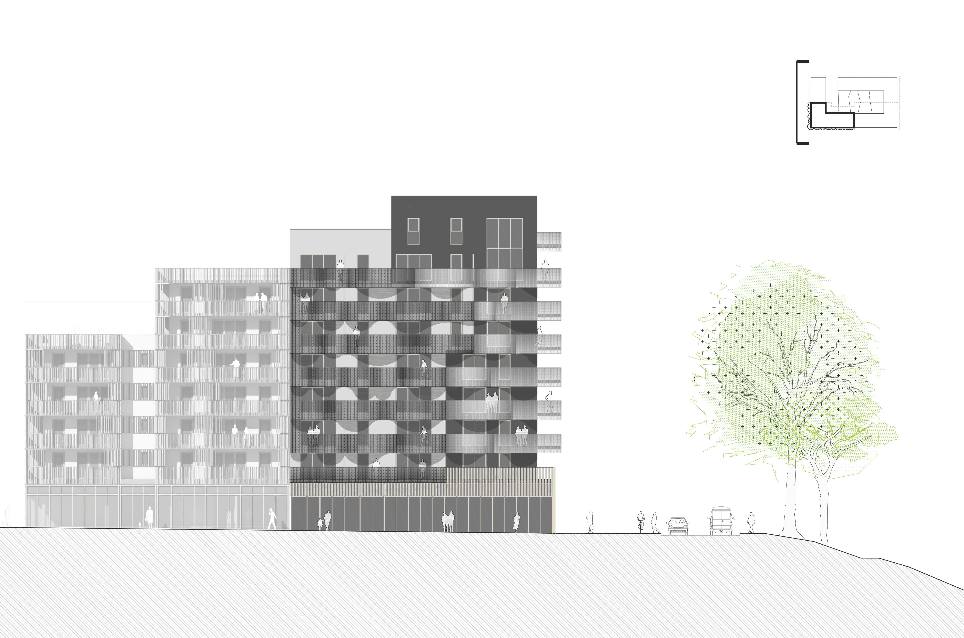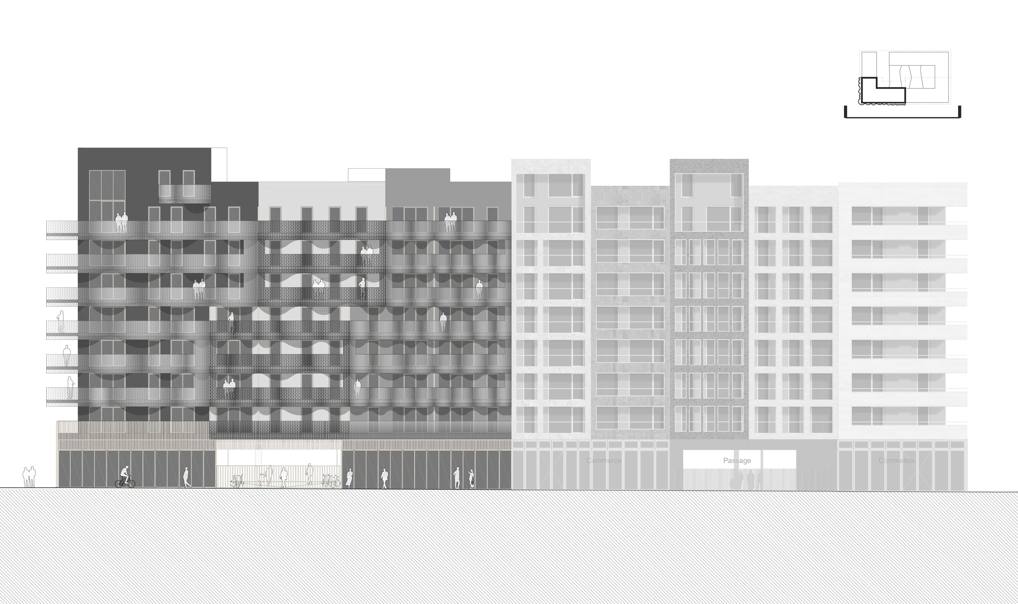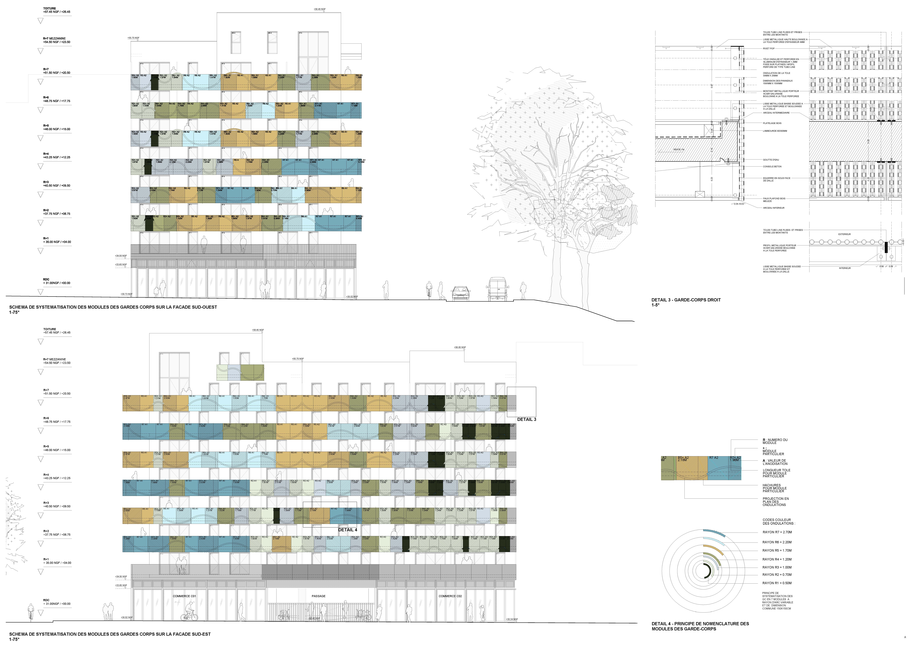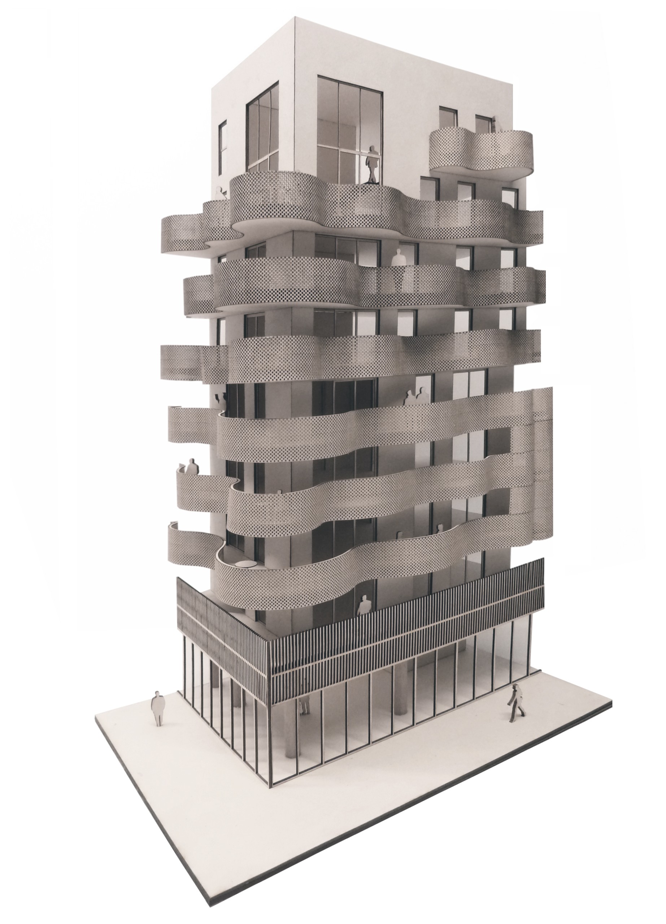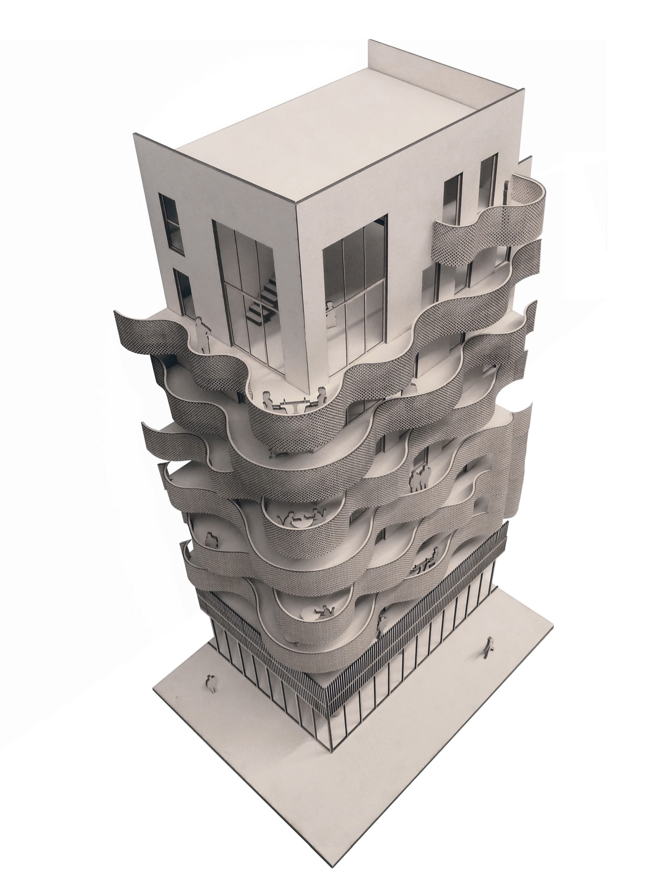L’opération se situe dans le futur éco quartier fluvial de l’île-Saint-Denis, en lieu et place du site des Entrepôts du Printemps, dans un territoire en plein développement avec le Cluster de la Création. Les lots PA3, PA4 et PA5 forment le premier ilot de cette ZAC. La mission de maîtrise d’œuvre nous a été proposée en collaboration avec les architectes de conception ECDM et Thibaud Babled architectes.
Cet îlot jouit d’une situation particulière en bordure de Seine et à proximité de la future Place des commerces, structurante pour le nouveau quartier. Le site est délimité par le Quai du Chatelier, axe principal de l’Ile qui longe le grand bras de Seine, la Place des Commerces en interface avec la centrale de mobilité et l’Allée des Arts rue piétonne. Le lot PA3 dont nous sommes les architectes mandataires marquera l’entrée sud de l’éco quartier.
Le bâtiment compte 8 niveaux en superstructure (R+7 et mezzanine) avec des duplex accessibles depuis le 7ème niveau, et aucun niveau en infrastructure. En rez-de-chaussée, deux cours privées traversent l’îlot et permettent la desserte des ateliers, la perméabilité visuelle et fonctionnelle entre le quai et l’Allée des Arts. Disposés sur la rue, les quais et en cœur d’îlots, des ateliers et commerces s’ouvrent largement sur l’espace public. Le dessin répétitif des menuiseries bois et des grands vitrages marquent l’unité du socle du niveau rue.
Au niveau des étages s’exprime davantage la singularité de chaque lot avec des matériaux utilisés variés même s’ils s’accordent facilement ensemble entre autres à travers l’usage du bois. Afin de rompre la linéarité des façades, le volume bâti est découpé selon des rythmes s’appuyant sur l’alternance entre failles et balcons. Les logements proposent une diversité allant du T1 au T5, ils sont organisés en L autour du patio et des passages, et ils ont tous des vues sur la Seine. La faible épaisseur du volume offre une grande porosité ainsi que des logements traversant avec des séjours orientés Sud-Est. Alors que les chambres seront orientées vers le cœur d’îlot calme. La conception des larges balcons en sinusoïdes décalées d’un étage à l’autre assure un bon ensoleillement et crée un jeu subtil de volumes et ondulations en façade.
Ce projet répondra à la certification Habitat & Environnement Profil A.
The operation is in the future eco fluvial area of the island-Saint-Denis, in the location of the former Printemps warehouses. The site is a developing district with the Creation Cluster. The PA3 lots, PA4 and PA5 form the first plot of this ZAC. This project management mission was offered in collaboration with ECDM and Thibault Babled architects.
The site has a special position on the banks of the Seine and close to the future “Place des Commerces”, structuring the new district. The site is bounded by the Quai du Chatelier, main axis of the island along the largest arm of the Seine, the Place des Commerces close to the mobility center, and the “Allée des Arts” a pedestrian street. The lot PA3 designed by our agency, is connected to Marques Avenue and underlines the southern entrance of the eco neighborhood.
The building has 8 superstructure levels (R + 7 and mezzanine) with some duplex accessible from the 7th level, and no infrastructure level. On the ground floor, two private courtyards get through the island, to provide visual and functional permeability between the dock and the Allée des Arts. Arranged on the streets, docks and inside the courtyards, workshops and retails are wide open to the public space. The repeating pattern of wood joinery and large windows mark the unity of the ground floor.
In the levels, the uniqueness of each lot is even more expressed by the materials diversity, even if they match together through the use of wood. In order to break the linearity of the facades, the building volume is cut along rhythms based on the alternation between faults and balconies. Offering a variety ranging from T1 to T5, accommodations are organized in L around the patio and passages, and they all have views over the Seine. The thin volume offers a high porosity as well as housing through with Southeast oriented living rooms. While the bedrooms are oriented towards the quiet heart of the plot. The design of wide sinusoidal balconies, offset from one level to another ensures good sunlight and creates a subtle play on volumes and front undulations.
This project will answer to the certification Habitat & Environment Profile A.
Marin + Trottin + Jumeau PERIPHERIQUES ARCHITECTES
Charlotte Laffont, Céline Pinto, Fanny Carotenuto, Anne Clerget, Vania Léandro, Jenifer Durand, Claire Gaudin
Aménageur: Plaine Commune
Maîtrise d'oeuvre d'exécution: STEM Consultants
BET TCE: PROGEREP
BET HQE: Franck Boutté
Acoustique: AT3E
Images de synthèse: YAM Studio
Certified "Habitat & Environnement"Profil A
RT 2012
Bbio = Bio max -35%
Cep = Cep max - 20%
CONCHA (QUARTUS + FRG)
21 social housing appartments
25 private housing appartments
3 538m² SHON
Lot PA3 Quai du Châtelier, Ile Saint-Denis (93)
