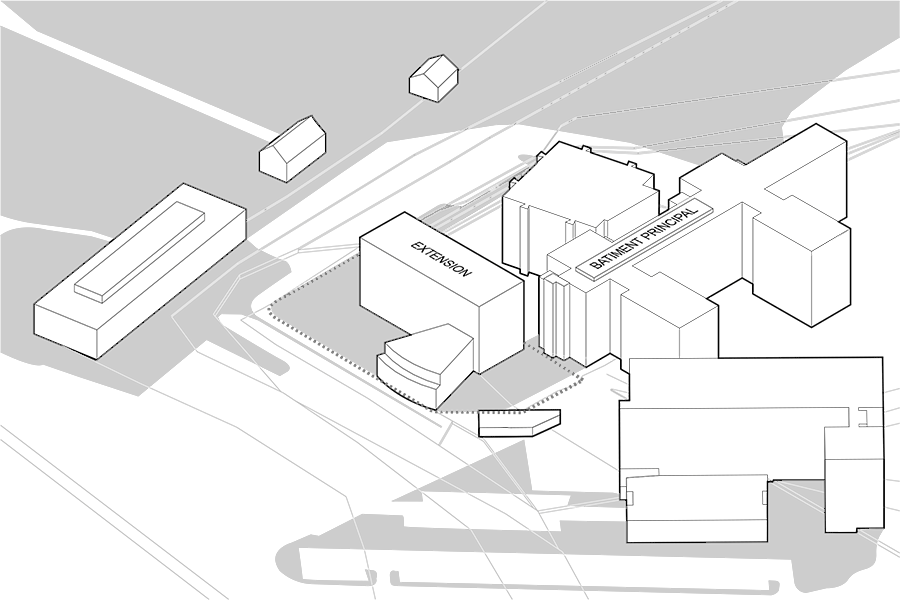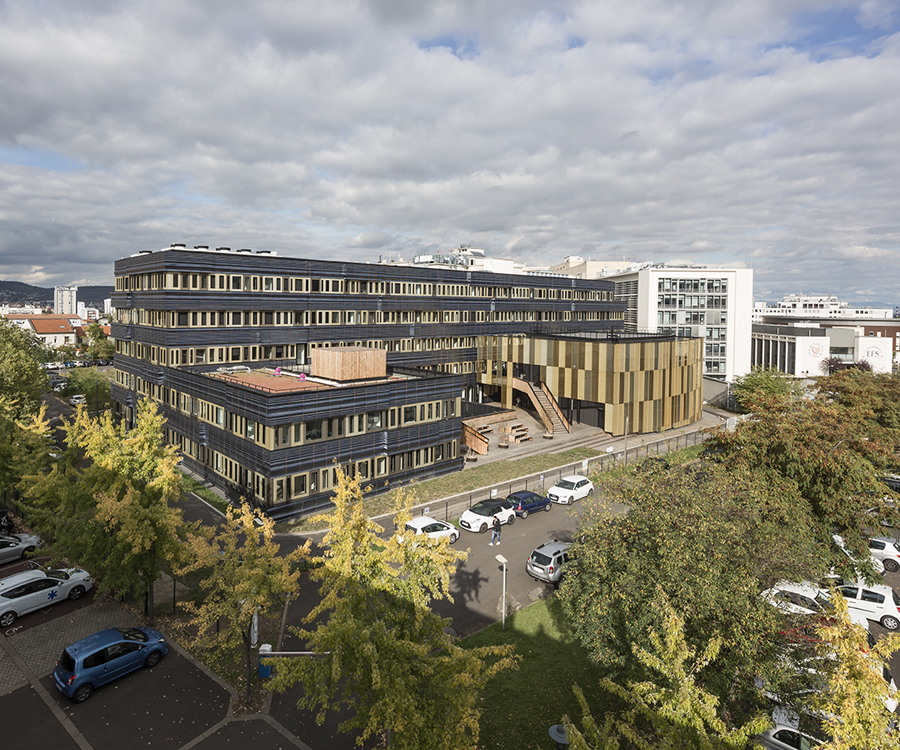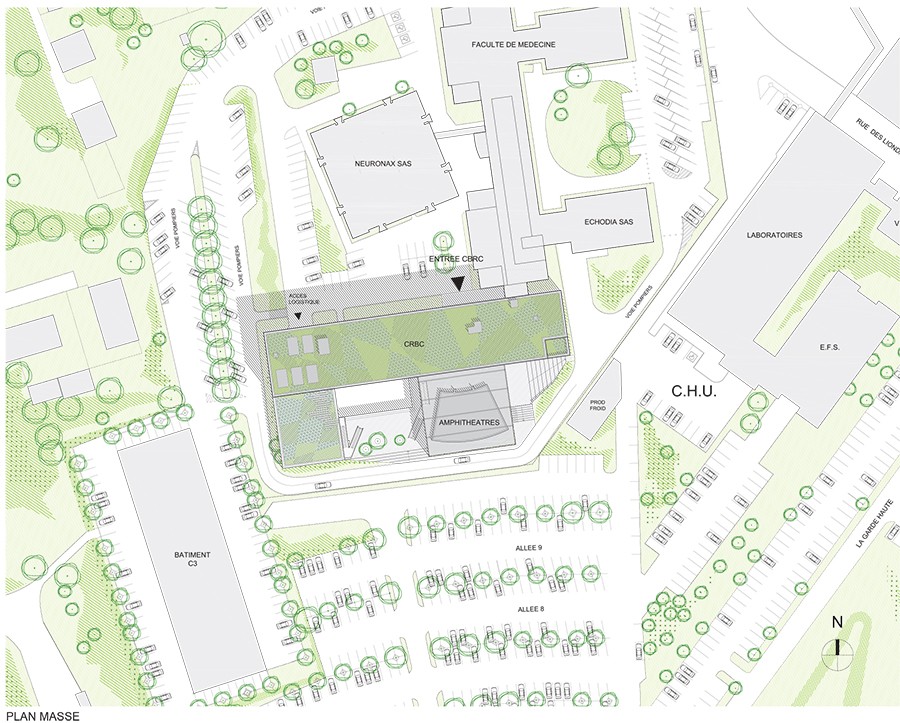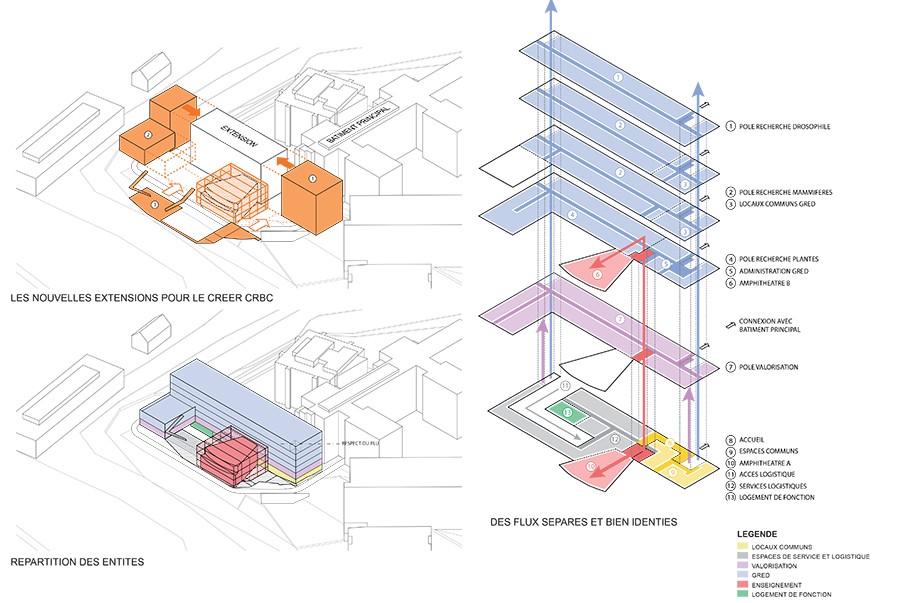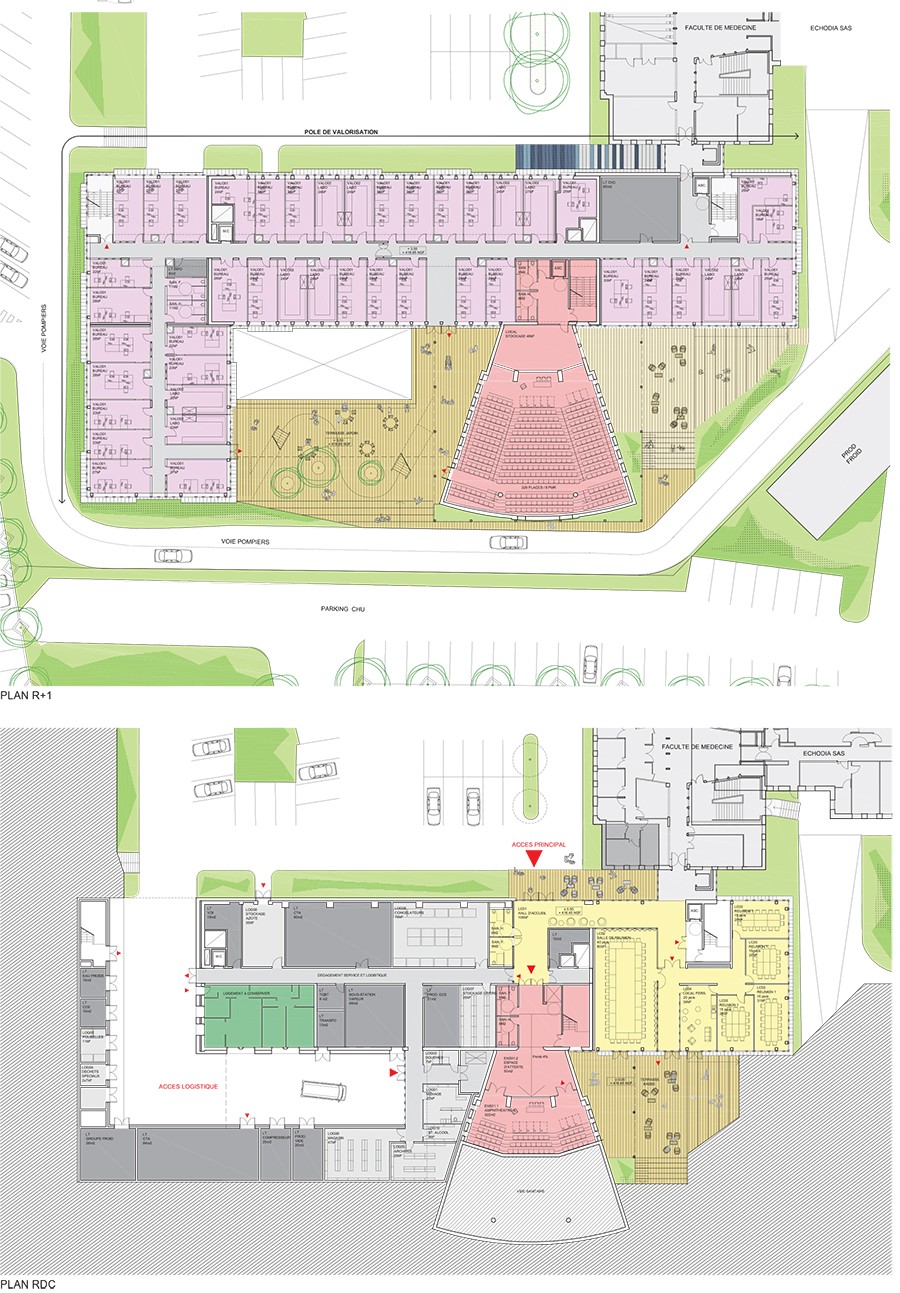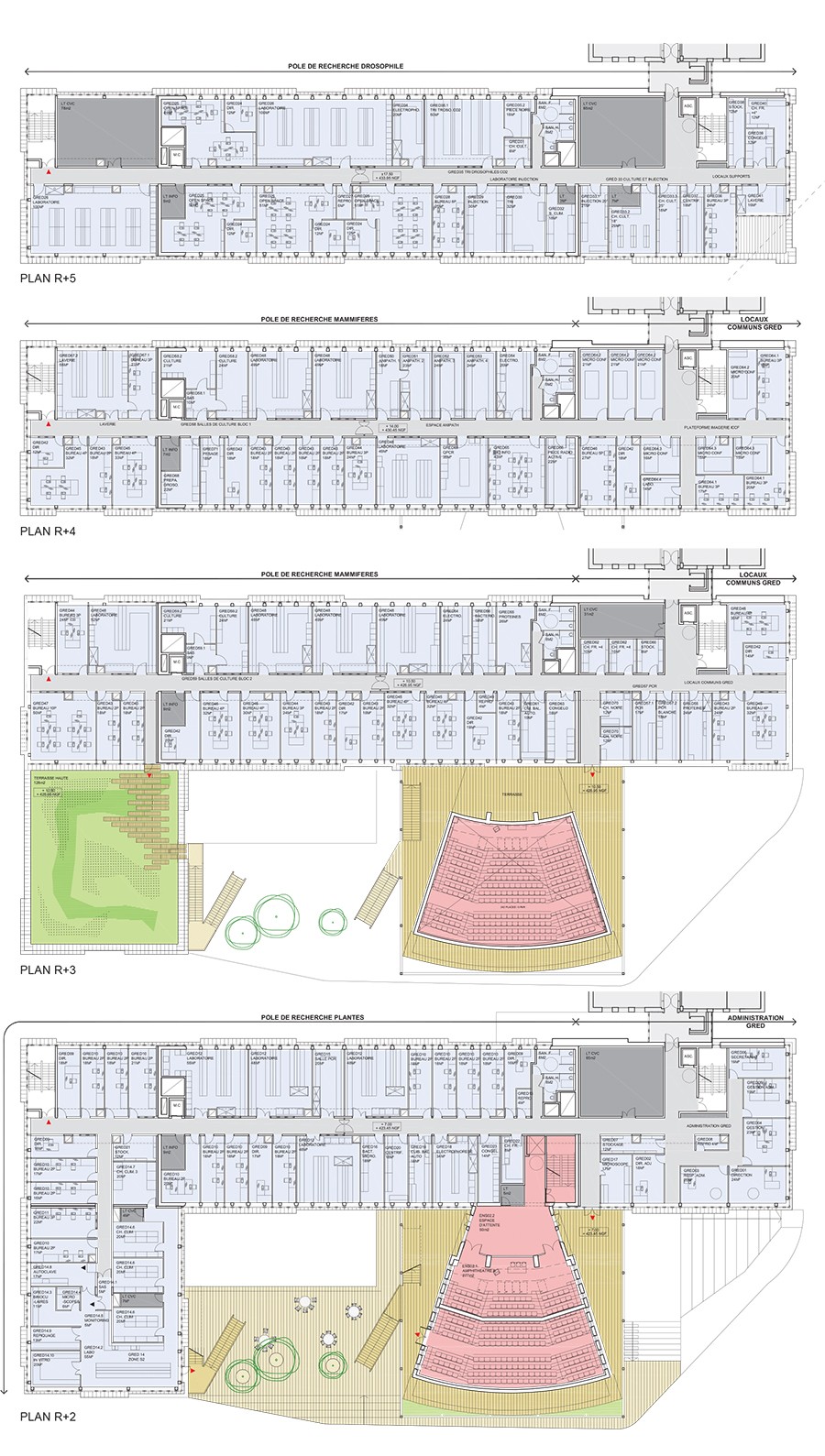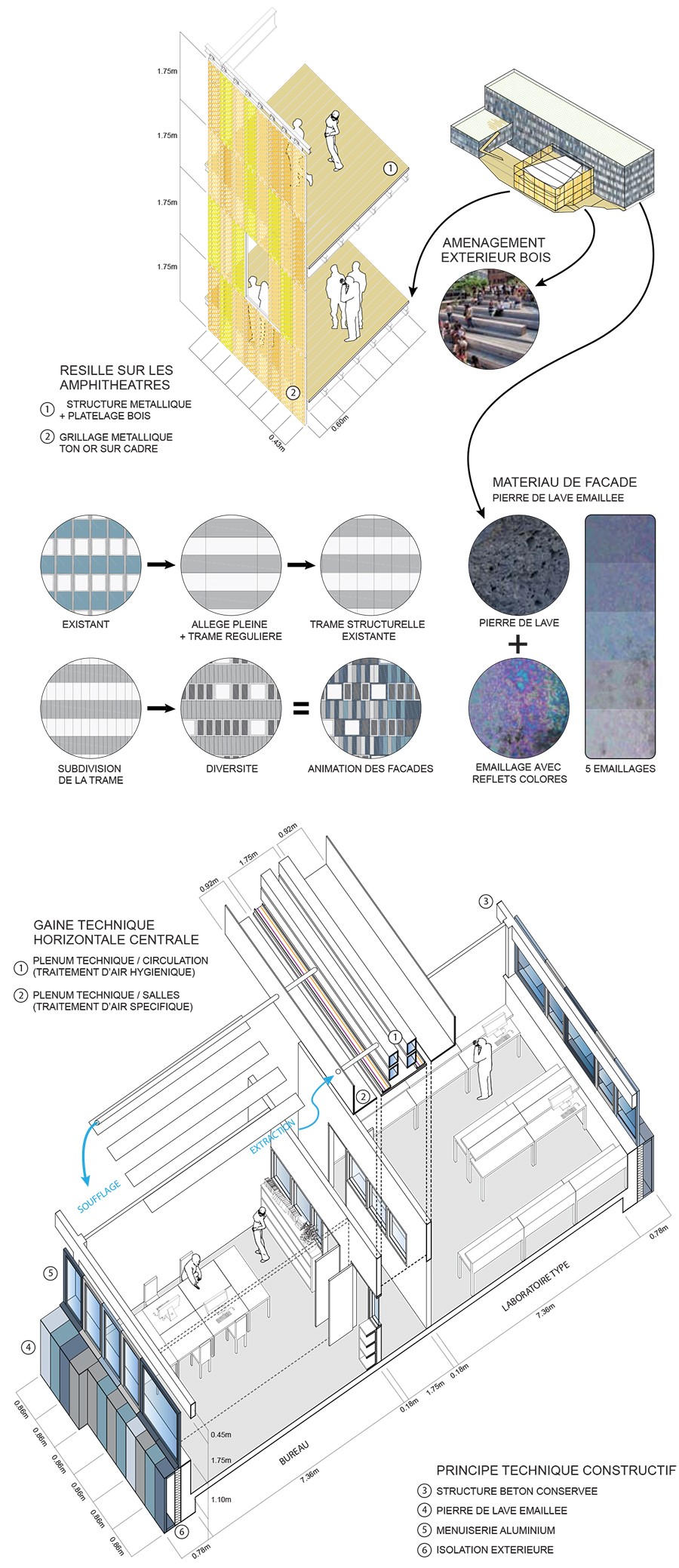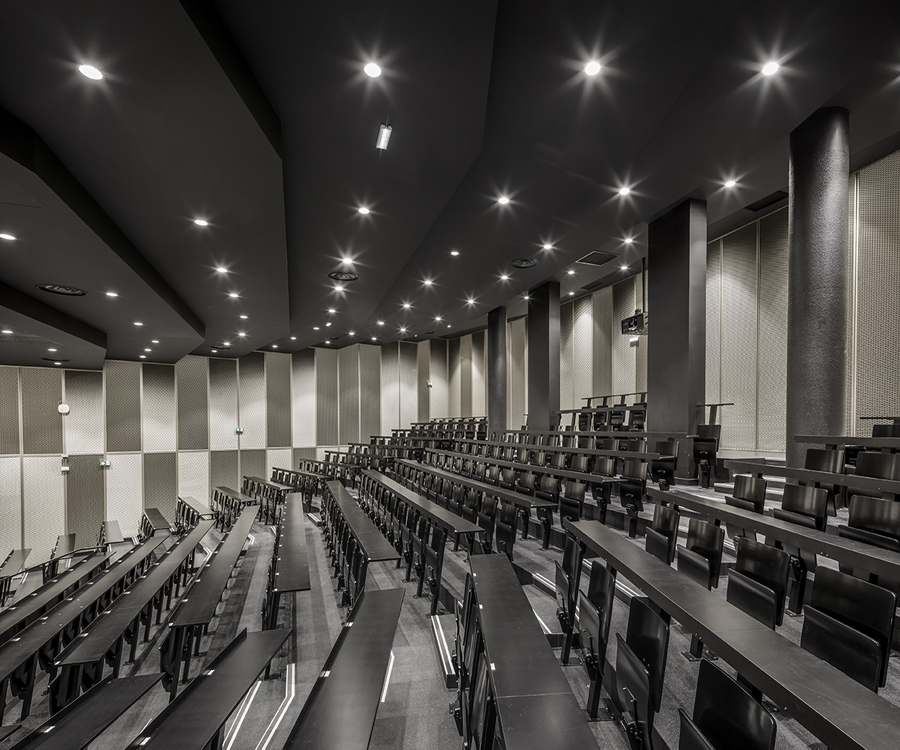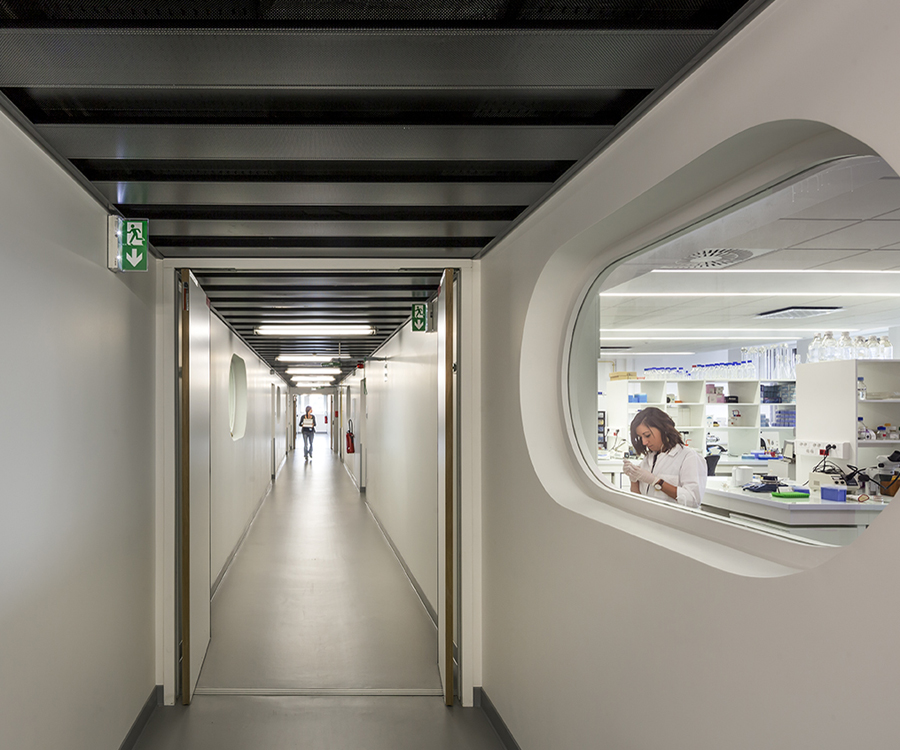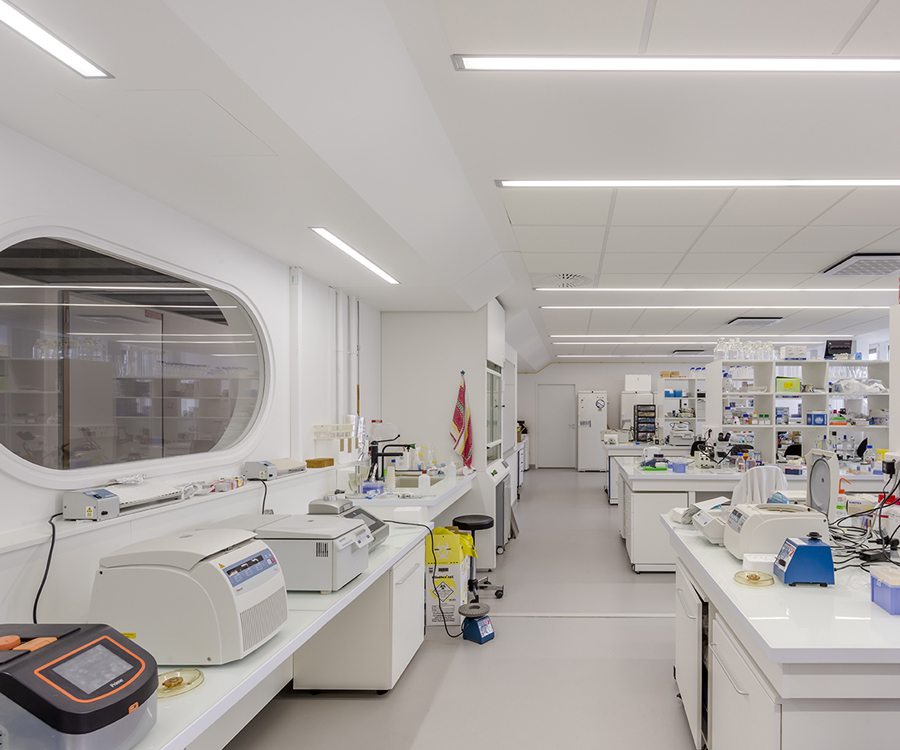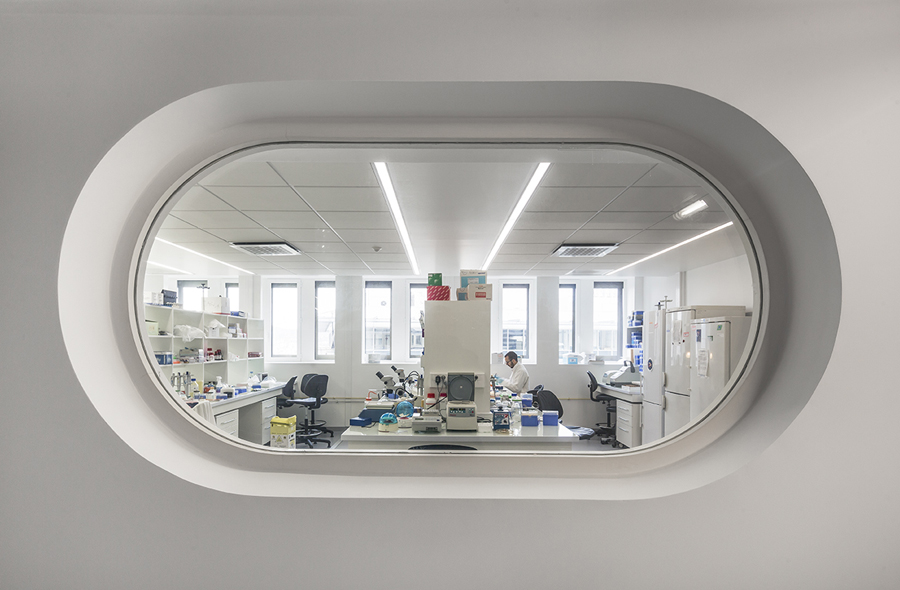Within the C.H.U. of Clermont-Ferrand, the project suggests to gather together the various departments of the GRED in a single equipment, which assembles research and teaching spaces with a breeding ground of companies and common services. This concept lets imagine new opportunities for exchange tools and knowledges as well as fruitful synergies, encouraged by the shape and functionality of the new building.
Relative to the multiple constraints which weigh on the site, we decided to extend the building in several directions. This settlement plays with the topography of the ground and allows to melt the current construction in a more ample set connected formally and functionally to the main building. In the South, this new set integrates external and convivial arrangements, participating actively in the requalification of this off-centered part of the campus.
Compact and glazed parts are established by modular elements declined in size and in color. Differents elements of terracotta enamelled black iridescent are combined; different golden shades for the anodized aluminum joinery. This modular and systematic conception of facades refers to sequencing notions and variations which are not strange to the activities of the researchers in genetics.
The ground floor contains the common places, which are supposed to be frequented by the entire staff of the campus, the service and logistics places accessible by the widened current service area. The first floor lodges all the places of the valuation pole. The various departments of the GRED are grouped by level in the superior floors. The teaching pole has clearances and dedicated vertical circulations, which don't interfere in the general functioning of the building.
The exploited materials are brilliant, reflecting and sensitive to the variations of light. So the perception of facades changes according to the hour of the day, the weather, the color of the sky... The building interacts with its environment.
Marin + Trottin + Jumeau / PERIPHERIQUES ARCHITECTES
Stéphane Raza, Maud Armagnac
Elodie Laurent, Barbara Bueno, Thilbault Dezellus, Vania Léandro, Heloïse Bossard, Julia Burdakova
Technical engineer: Egis Bâtiment Rhône-Alpes
Acoustics : Peutz & Associés
Images : L’Autre Image
Photographer: Luc Boegly
HQE approach
RT 2012
Bio-based materials
Enamalled terracotta facade
Université Clermont Auvergne (UCA)
Reconversion and extension, including the premises of the GRED in a unique building which associates with the spaces of research for the premises of education (teaching), amphitheaters, a tree nursery of company and common premises.
Campus Henri Dunant, Clermont-Ferrand (63)
