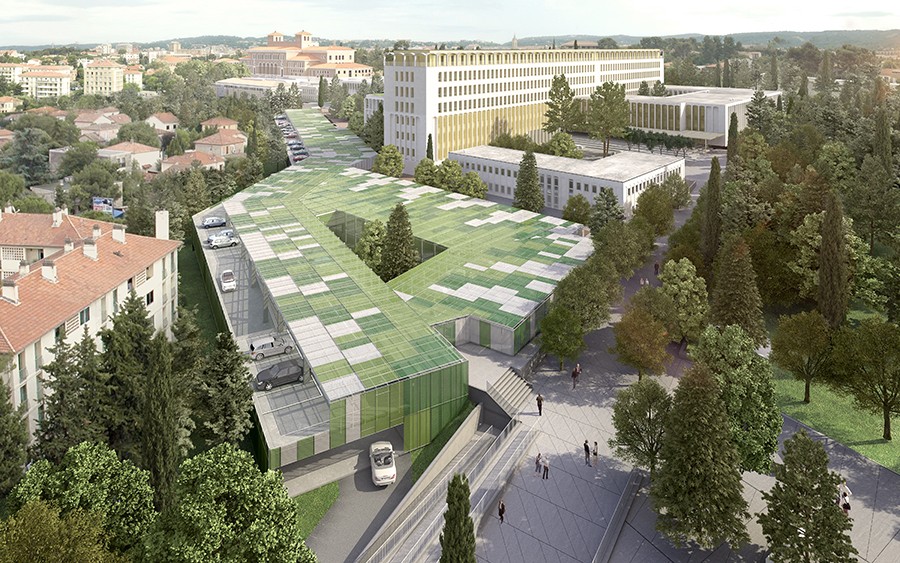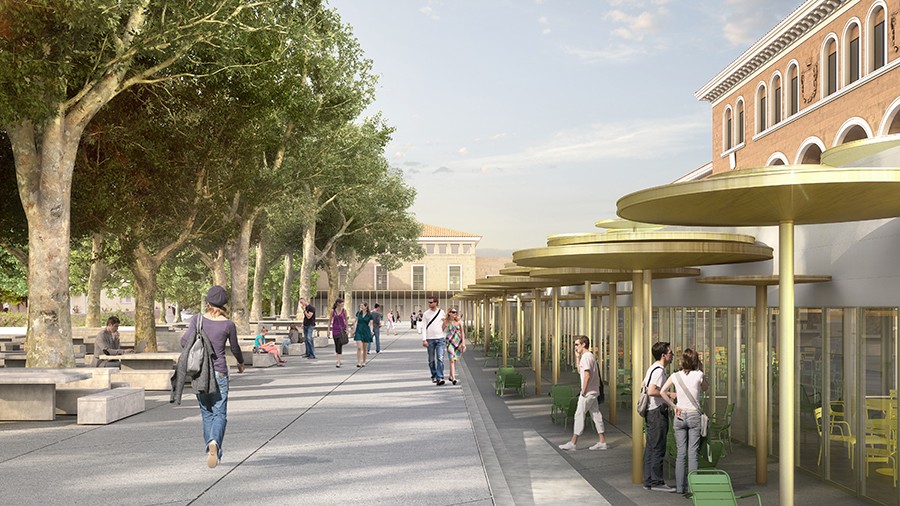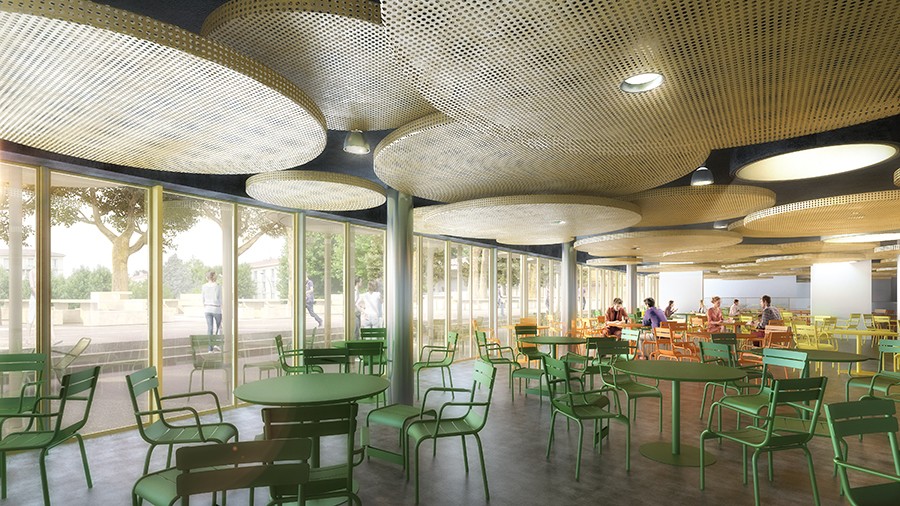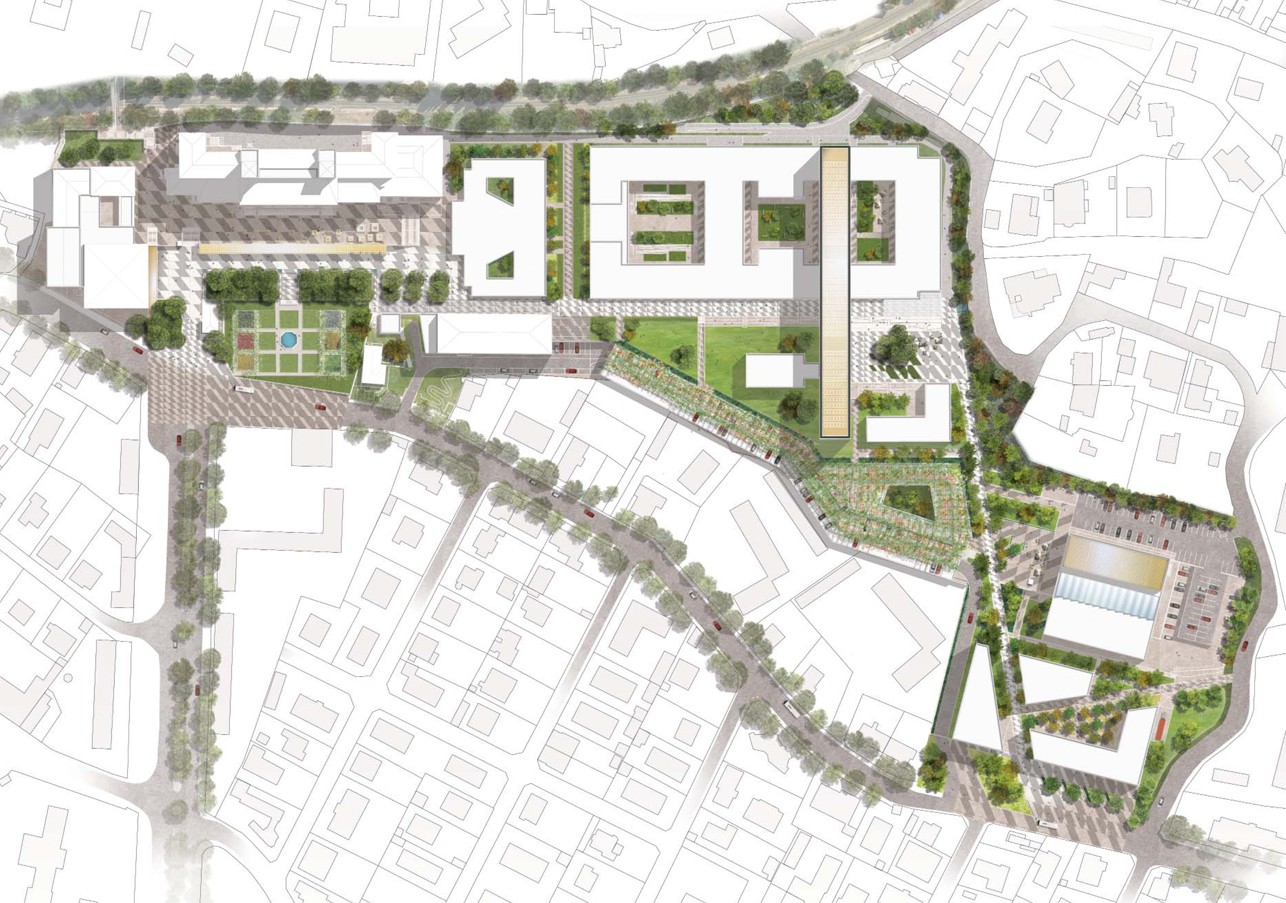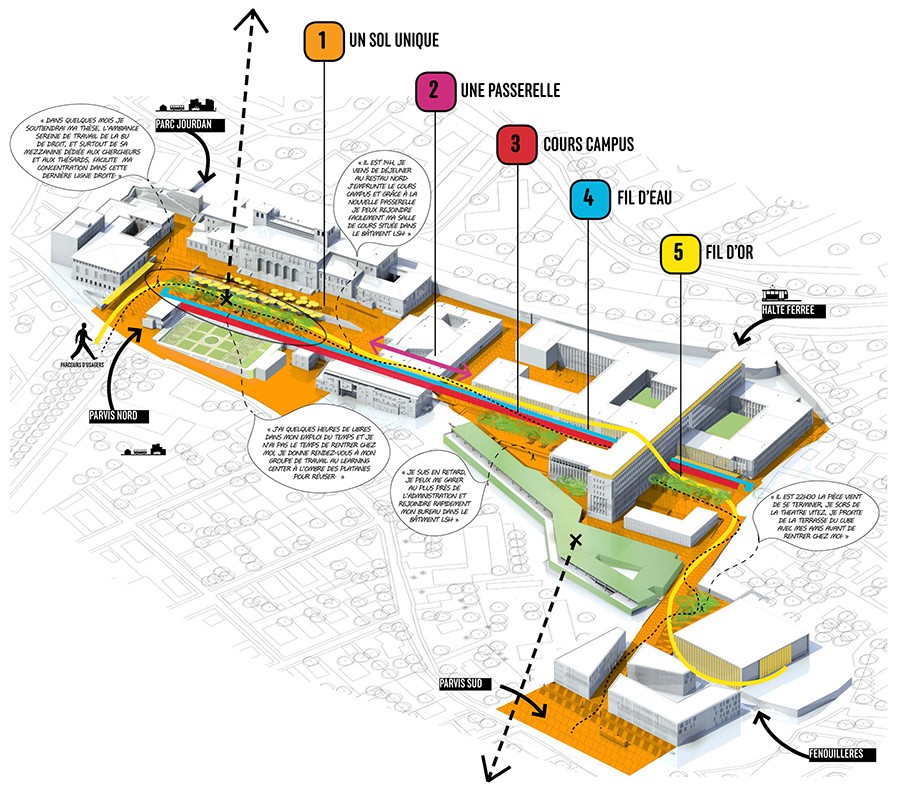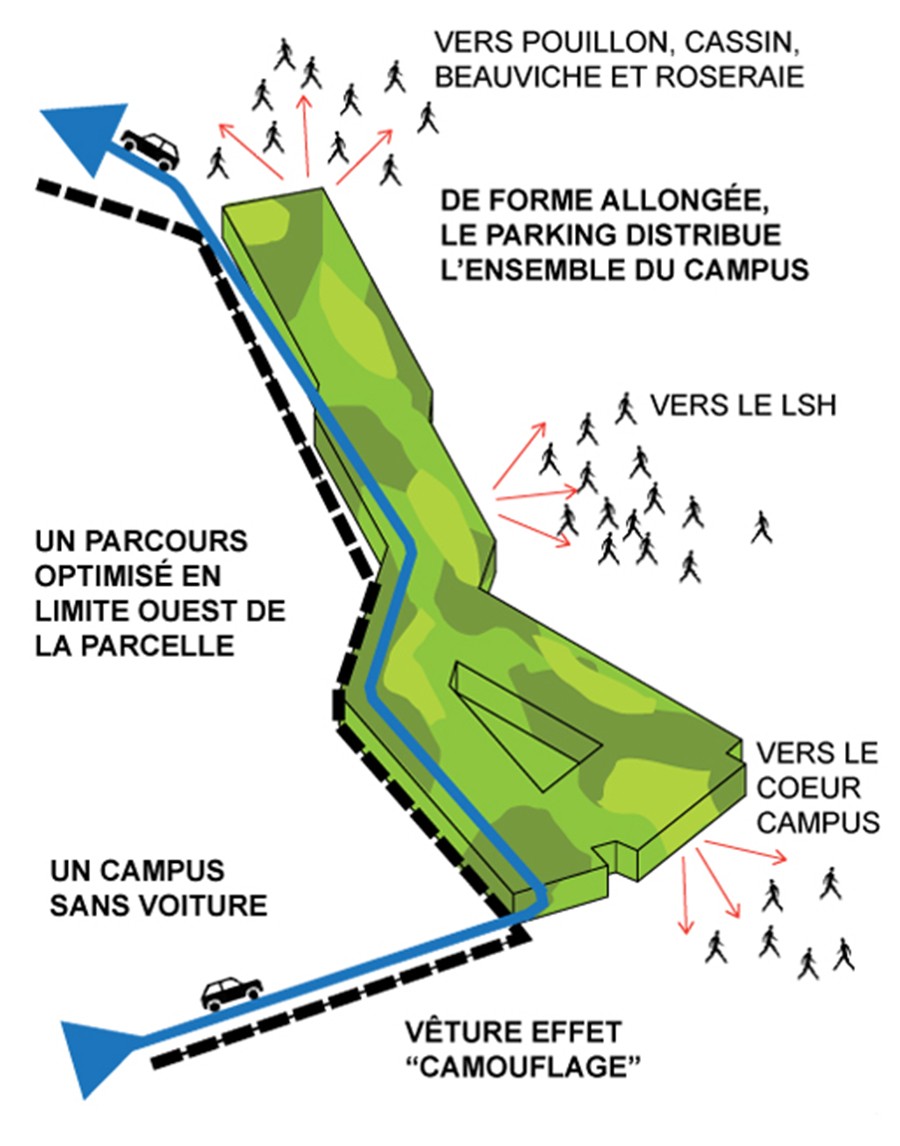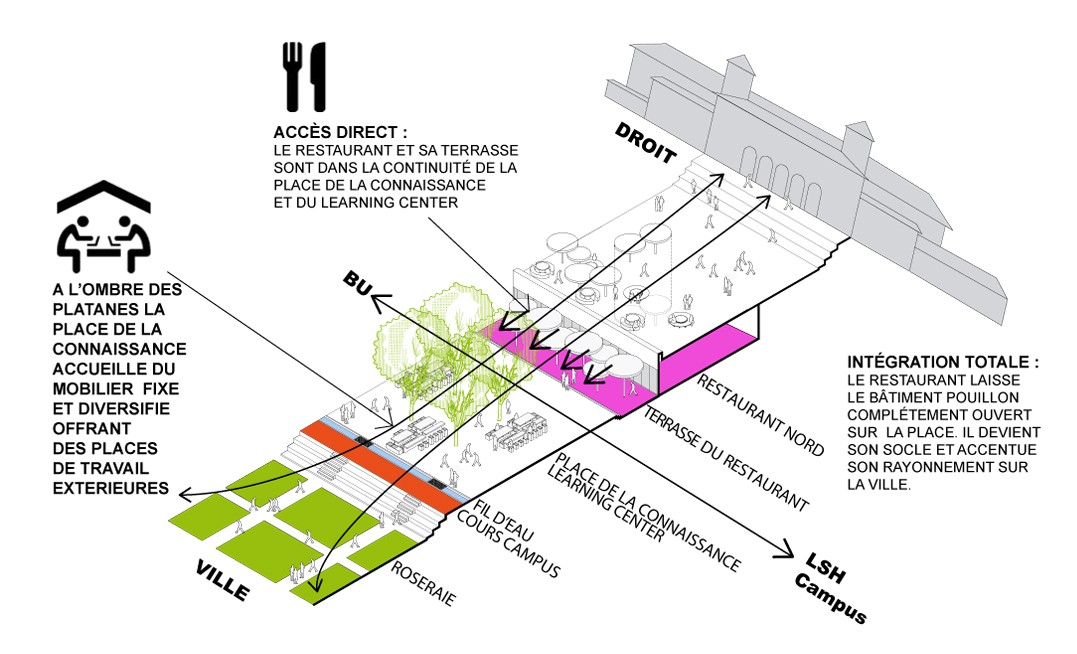Le restaurant s’étire le long de la Place de la Connaissance, au pied du bâtiment Pouillon. La massivité minérale du mur de soutènement et des escaliers existants laisse place à la transparence d’une façade minimale, qui ouvre les espaces intérieurs du restaurant sur le mobilier extérieur aménagé sous les platanes de la place. Un ensemble de fines ombrellesparasols aux reflets métalliques dorés vient habiller le bandeau filant de la façade. Les ombrelles se déploient à la manière d’une canopée au-dessus de la terrasse du restaurant, venant animer la façade. Elles se déclinent à l’intérieur du restaurant sous la forme d’un jeu de grands disques en métal perforé jouant un rôle acoustique.
Le parking-silo prend une forme allongée pour s’inscrire au mieux dans les mouvements du relief du terrain naturel. Afin de poursuivre le travail d’insertion du parking amorcé par son altimétrie basse, nous proposons une adaptation de la protection solaire par l’ensemble de panneaux métalliques aux dimensions standard de trois coloris (gris galva et deux tons de vert) dont le travail de calepinage crée un effet « camouflage ».
The restaurant is located along the Place de la Connaissance, underneath the Pouillon building. The mineral and massive retaining wall and the existing staircases gives way to the transparency of a minimal facade, which opens the internal spaces of the restaurant on the outside furniture placed under the plane trees. A set of fine parasols with a golden metallic reflection dresses the free-running frontlet of the facade, The parasols unfold like a foliage under the terrace of the restaurant, animating the façade, Inside the restaurant, they become big disks in perforated metal with acoustic features,
The parking-silo has a lengthened shape to join at best the movements of the relief of the natural ground.To pursue the scope of the best insertion ot the parking, originated by its low levelling, we propose a solar shading made by a set of metallic panels, with standard dimensions and in three colours (galvanized grey and two tones of green), The layout of these panels creates a "camouflage" effect.
Marin + Trottin + Jumeau / PERIPHERIQUES ARCHITECTES
BSA - FRADIN WECK
AMU, Aix Marseille Université
Transformation, rehabilitation and new construction of a combination of buildings, consisting of university spaces, teaching rooms, library, restaurant, parking silo, external arrangements
45 500 M² SHON (net floor area)
Quartier des Facultés, Aix-en-Provence (13)
