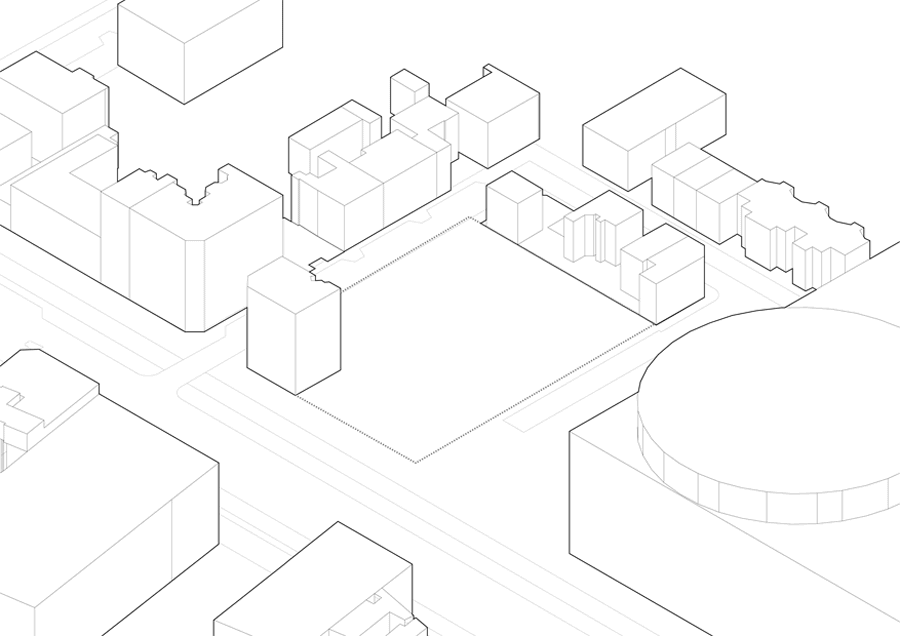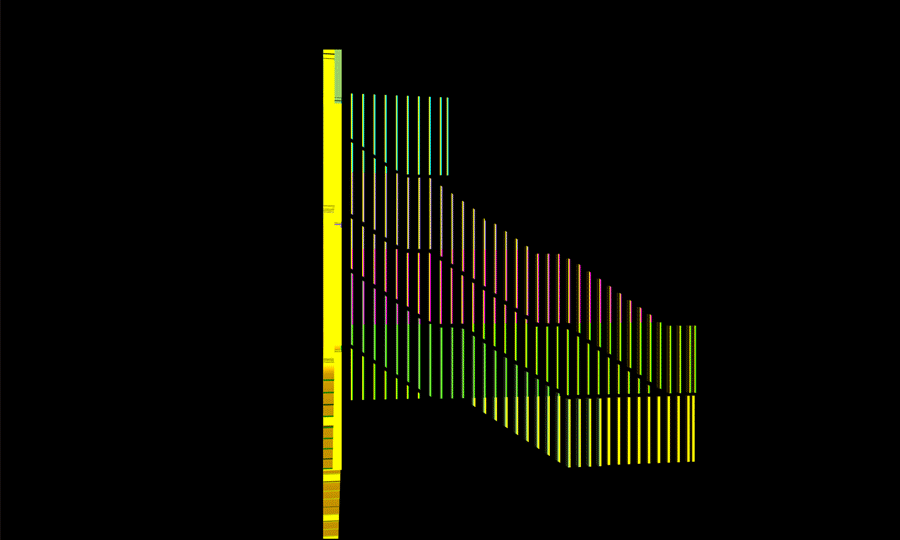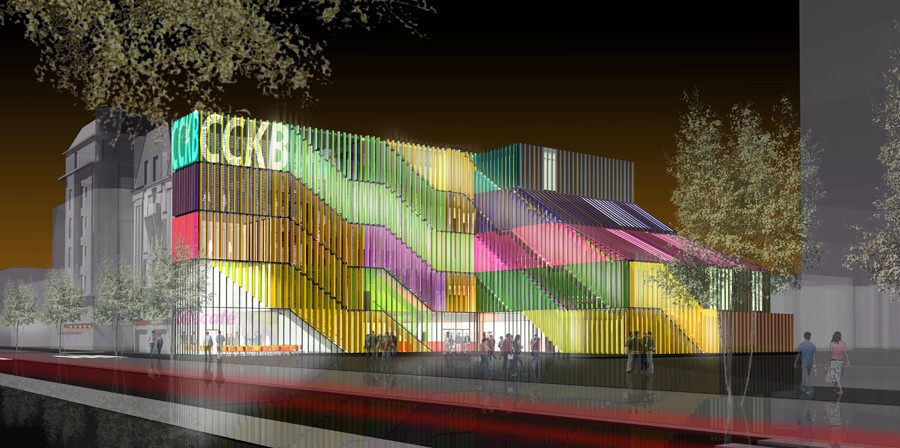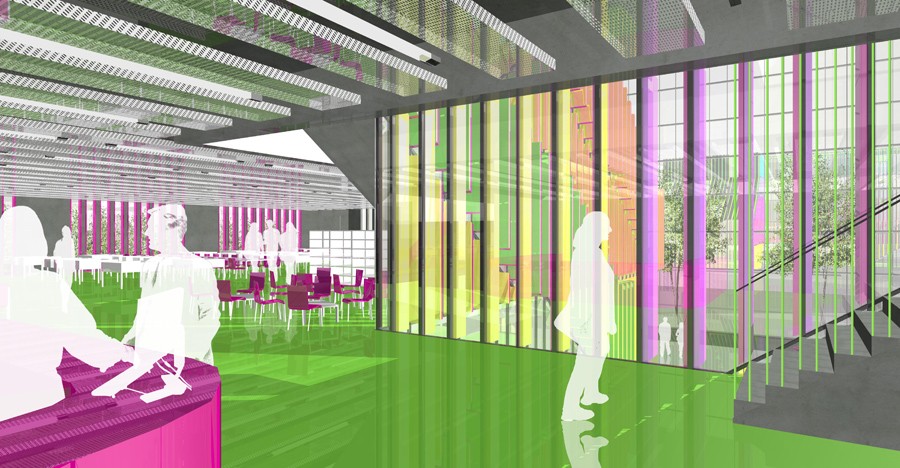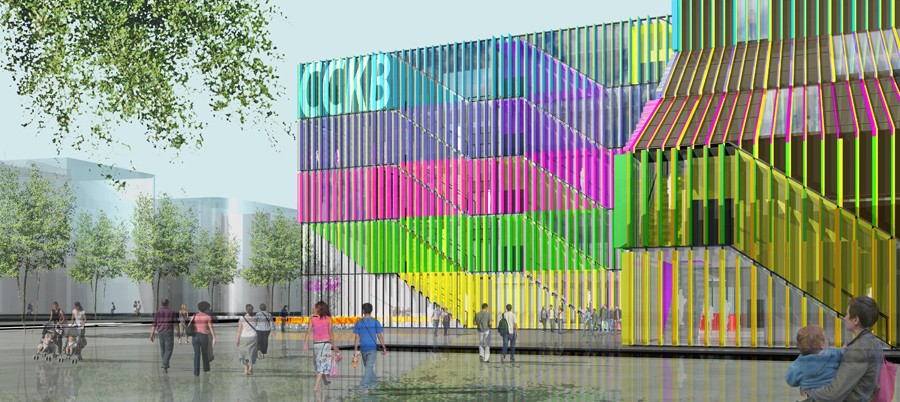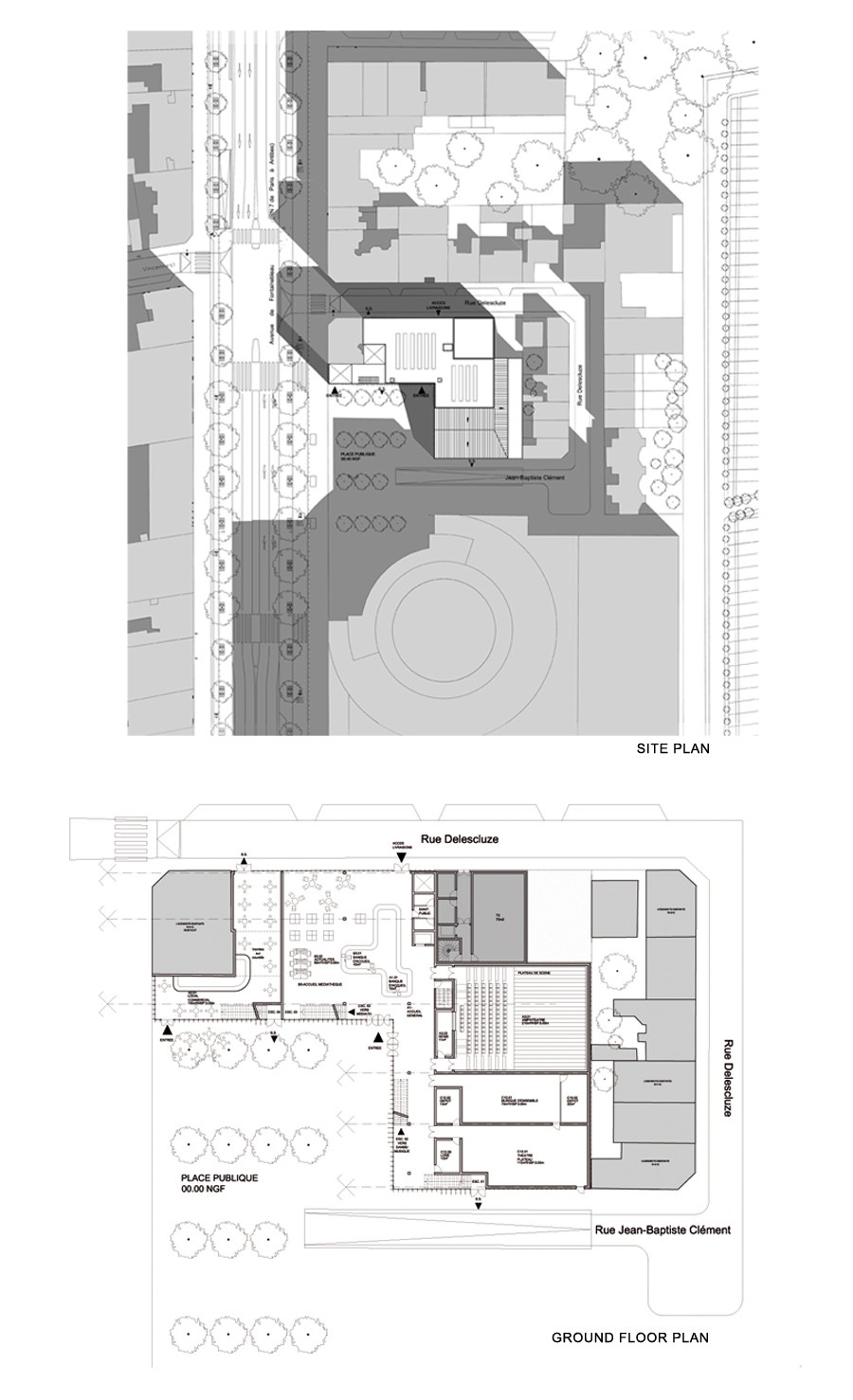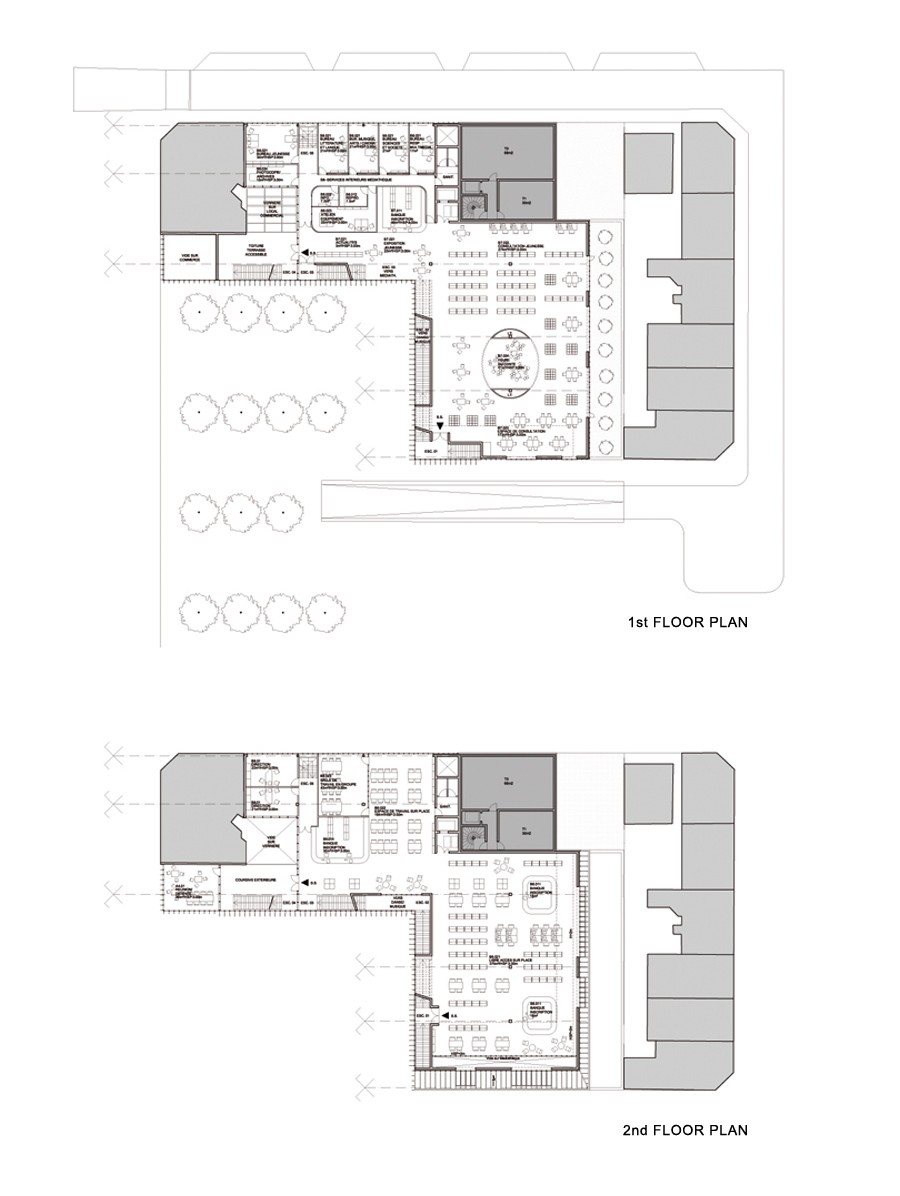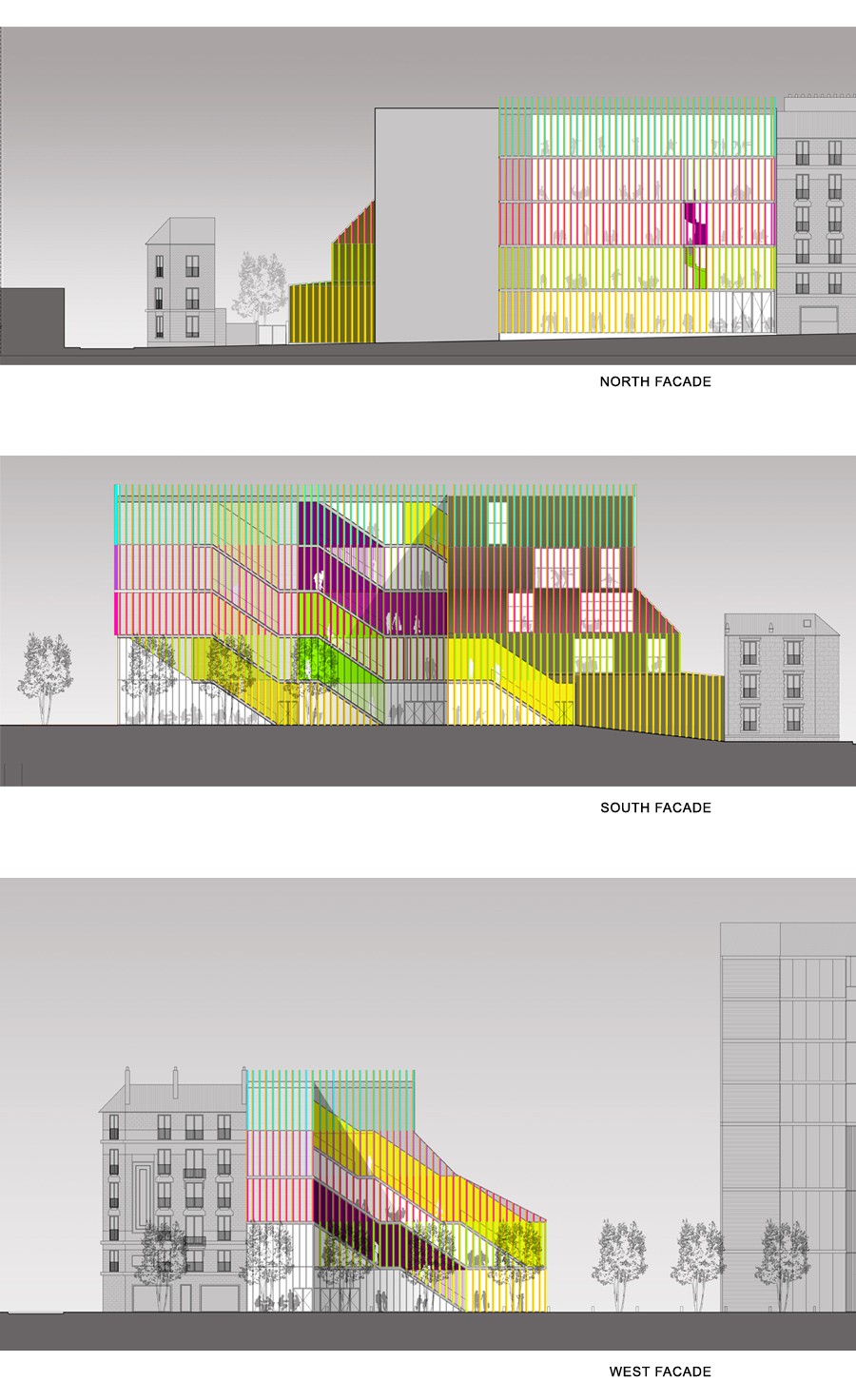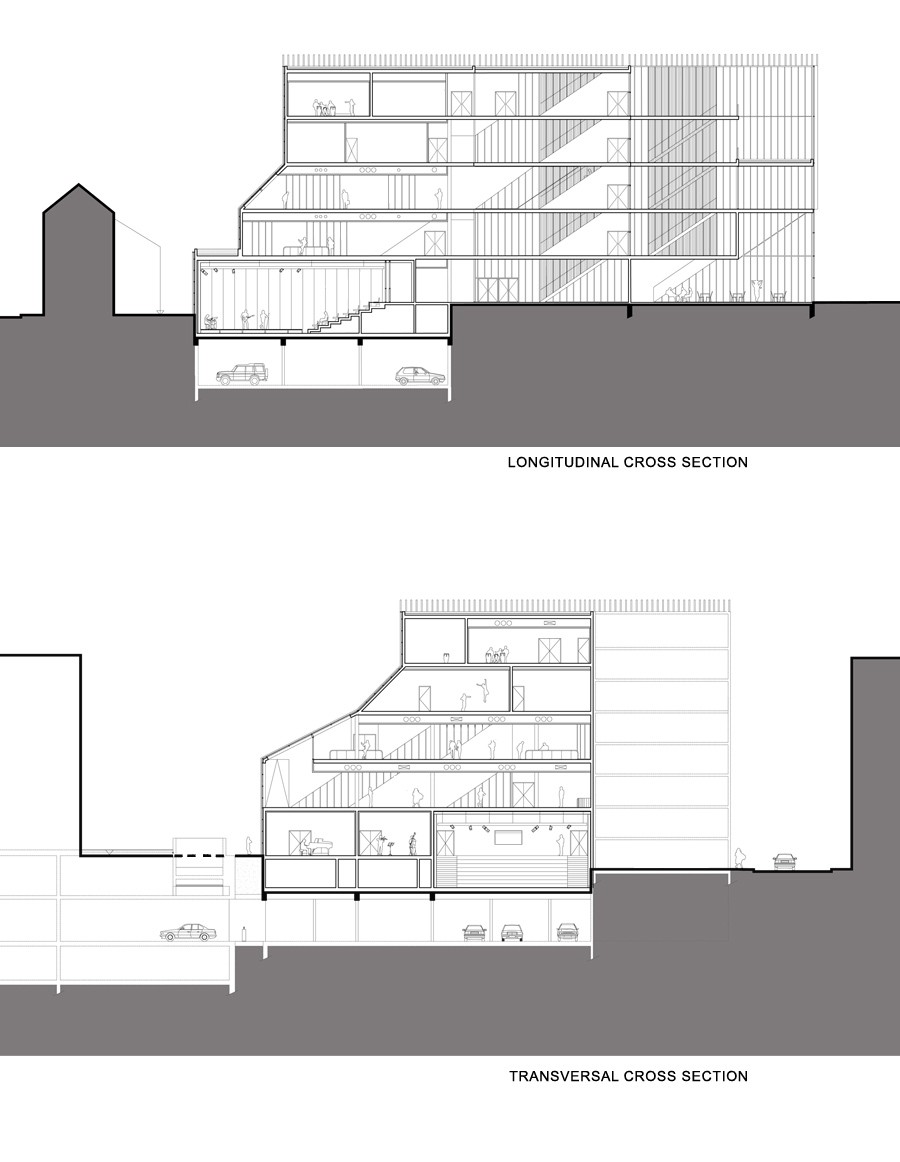Nous avons travaillé le volume du centre culturel dans un souci de raccordement avec la volumétrie du contexte bâti. Ainsi le projet depuis la N7 fonctionne comme un « billboard » qui donne une identité spécifique au batiment.
La façade est constituée de fines lames bicolores, qui suivant les points de vue adoptés font apparaître les façades d’une couleur ou d’une autre.Dans une direction la façade fait apparaître les différentes entités fonctionnelles. Dans l'autre s'exprime l'unicité du centre et la logique des circulations implantées en façade.
Le projet, implanté en angle afin d’accompagner au mieux la place publique, s’organise en deux corps de bâtiment.
En vue d’un déplacement évident des utilisateurs au sein du bâtiment, chaque entité (la médiathèque et le conservatoire) s’est vue attribuer un escalier propre dont le départ est implanté respectivement dans les deux ailes du hall d’accueil.
La contrainte d’organisation verticale de l’équipement a été mise au profit d’un parcours architectural aérien.Les escaliers prennent ainsi place le long des façades vitrées donnant sur le futur parvis, et guident les utilisateurs en leur offrant une multitude de points de vue sur la ville environnante.
We have trated the volume out of concern for the connection with the urban context. Furthermore, observed from the N7 main road, the project appears as a bilboard, catching the eye and expressing a strong identity.
The facade is composed of thin two-coloured strips that would appear in a different colour when changing the point of view. In one direction, the facade would show the differents functional entities, and in the another one it would express the uniqueness of the center and the logic of the circulations.
The project is situated on the angle as to suite at best the frontal square. The building is organised in two main bodies. Starting in the two wings of the entrance hall, each entity (the media library and the music academy) is served by a proper staircase, aiming to facilitate all accessibility and moving.
The vertical organization constraint for the equipment is turned to good account of an architectural path. Thus, the stairs take place along the glass facades, looking over the futur square, guiding the visitors and offering them a multitude of views over the city.
Marin + Trottin + Jumeau / PERIPHERIQUES ARCHITECTES
G. Mangeot, E. Savoy
S. Truchot, C. Fradin, C. Terrone, M. Hugenin, L. Martin, J. Clément
BET Economie : Tohier
BET Fluides : Bethac
BET Structure : Ingerco
BET Acoustique : Peutz & Ass.
Images de synthèse : Périphériques Architectes
The city of Kremlin-Bicêtre
conservatory, media library, offices, broadcasting hall, commercial surface
3 230 m² SHON (net floor area)
Avenue de Fontainebleau, Kremlin-Bicêtre (94 270)
