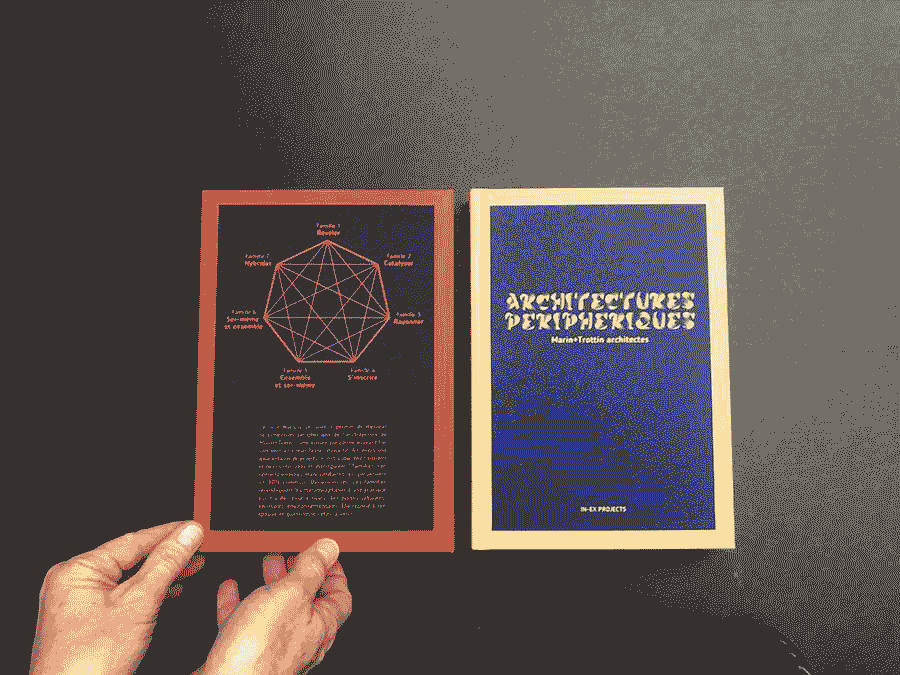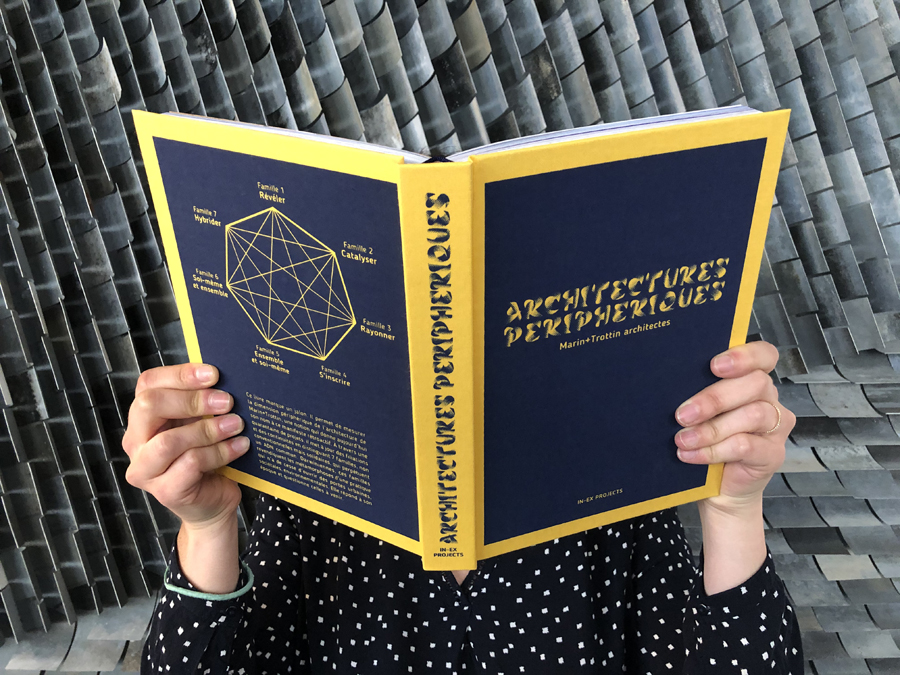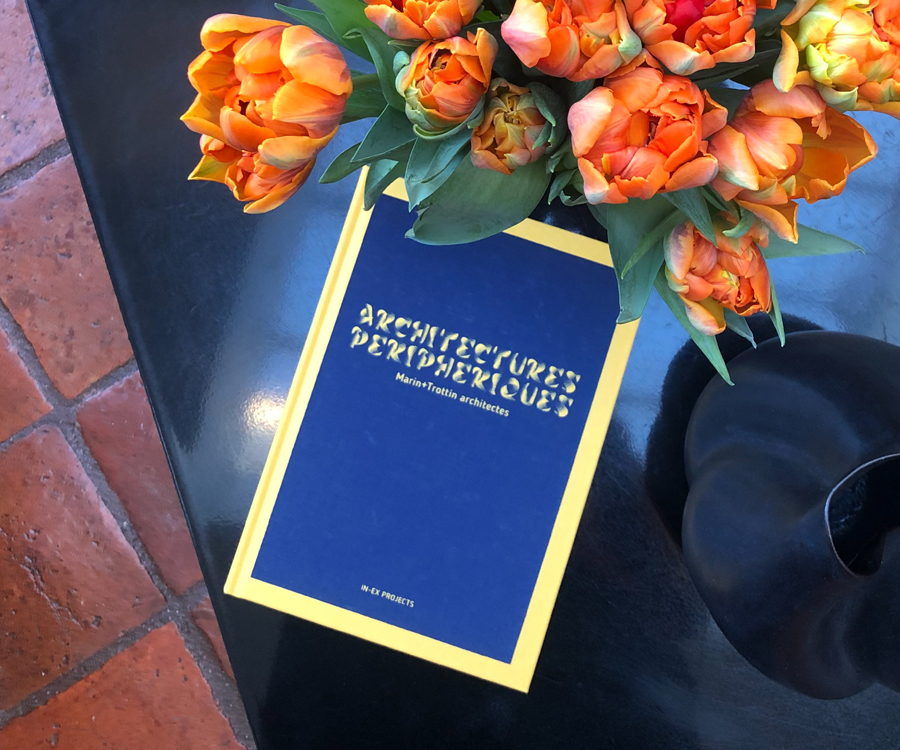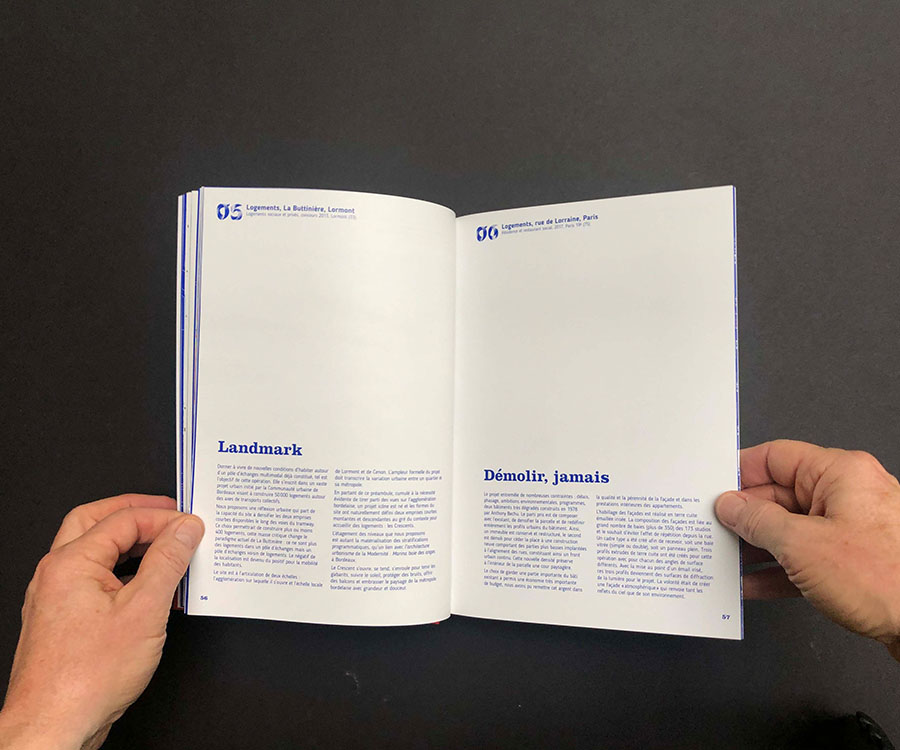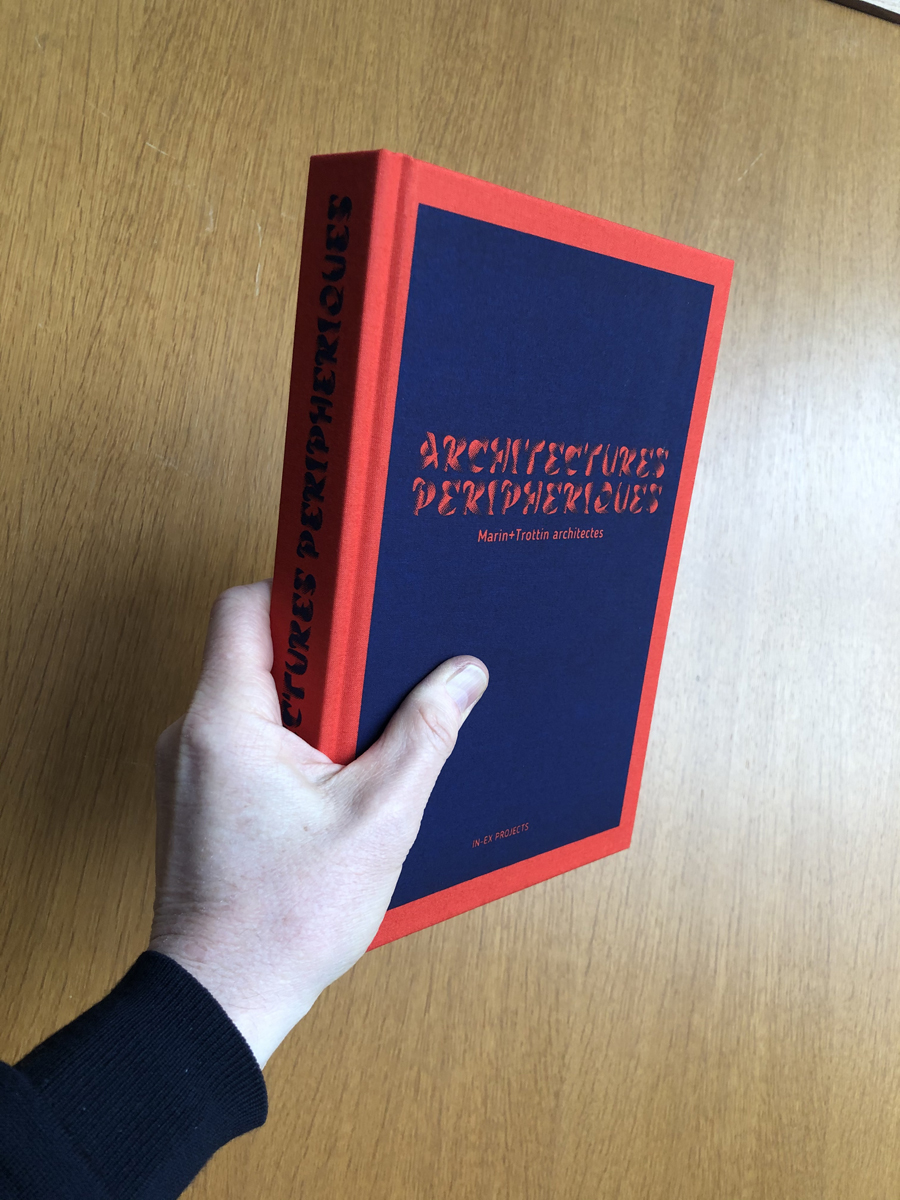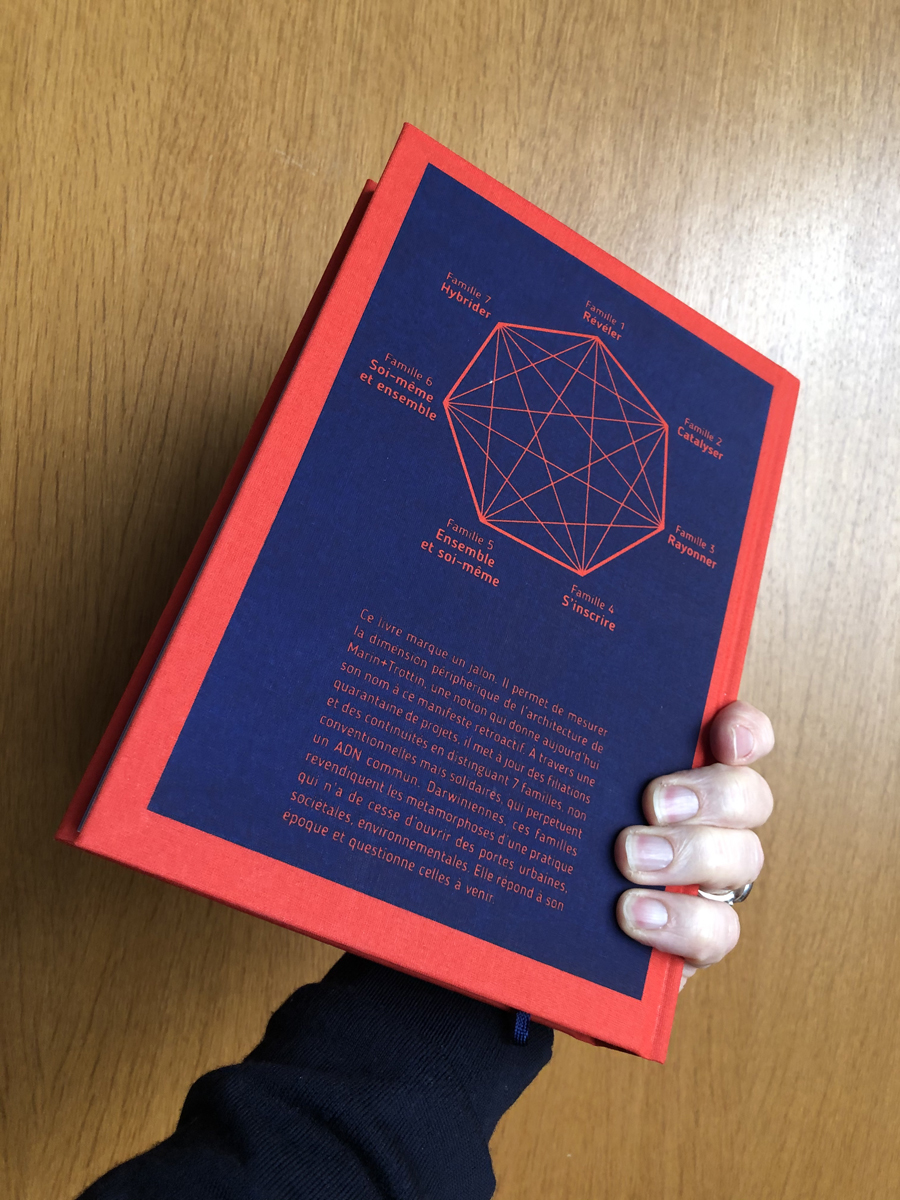Que l’architecture de Marin+Trottin soit périphérique n’est pas une tautologie – comme pourraient le penser ceux qui se souviennent bien qu’au mitan des années 1990, Emmanuelle Marin-Trottin et David Trottin ont fondé le collectif Périphériques avec deux autres duos d’architectes, Anne-Françoise Jumeau et Louis Paillard d’un côté, Dominique Jakob et Brendan MacFarlane de l’autre. C’était la fin des années Mitterrand, celles des grands projets, des grands travaux et des grands hommes qui étouffaient dans l’œuf une génération émergeante dont l’intuition était la suivante : diffracter la pratique de l’architecture pour contrer un individualisme triomphant, prendre des biais pour rester en prise avec une société en mal de perspectives, choisir des angles pour cerner son sujet. Car blocs, idéologies, identités, hégémonies culturelles : le morcellement était en marche, le fractionnement périurbain également.
L’architecture de Marin+Trottin est périphérique ; c’est une entreprise de reconstruction et de réappropriation qui se conjugue bord à bord. Elle se pratique d’abord dans la réciprocité d’un duo qui fonde une discussion au long cours et déjoue les certitudes – « David a besoin, pour construire une réflexion, d’une écoute et d’un retour » dit-elle ; « Dans notre métier, tu peux douter à plusieurs mais jamais seul » confirme-t-il. Elle se pratique ensuite dans la pluralité du collectif pour toucher des exigences complémentaires et réguler les excès.
À six, à quatre, à quinze, à trois, le collectif est une valeur absolue chez Marin+Trottin. Il garantit d’être à la fois soi-même et ensemble (simul et singulis), il permet de multiplier les échelles, d’aborder les gros sujets, de jeter des pavés dans la mare tout en restant petit et libre de se faufiler. Cette valeur ne s’est pas démentie au fil de 25 années de pratique, à travers Périphériques, French Touch et autres avatars collectifs, notamment au sein de la Maison de l’architecture d’Île-de-France où David a longtemps été actif. Elle a fertilisé des projets emblématiques comme la salle de musiques actuelles de Savigny-le-Temple (1999) conçue à la manière d’un cadavre exquis, à rebours de l’unicité, puis la salle de concert Banlieues Bleues à Pantin (2003) qui met en œuvre une improvisation collective autour du thème du hangar selon des principes empruntés au free jazz. Cette valeur collective a guidé des démarches d’urbanisme exploratoires comme l’anti-lotissement de Rezé (2005) construit avec 6 confrères ou l’anti-zac de la rue Rebière (2006), un workshop mené sous la houlette de Marin+Trottin et Anne-Françoise Jumeau auquel ont participé 9 confrères, de Bow Wow à Maupin. Tout récemment, cette méthode s’est répliquée dans le projet pour la Cité du Théâtre aux Batignolles, un concours gagné en duo avec l’agence Nieto Sobejano arquitectos.
Juge et parti
Ces contours de l’architecture sont aussi des lieux de réinvention pour ces architectes-auteurs qui fréquemment troquent leur rôle contre celui d’éditeur-chroniqueur pour commenter et bousculer le conformisme d’une architecture française installée à la grande table de la haute culture – comme en leur temps Bazin rejoint par Truffaut, Rohmer, Chabrol puis Godard, fondaient Les Cahiers du Cinéma, collectif affirmant « une certaine tendance du cinéma français ». On ne peut être juge et parti ? Si justement, un exercice stimulant mais aussi salvateur pour contrer le temps long de l’architecture par des actions et des publications faites bille en tête, scandant les ardeurs d’architectes, militants un brin provocateurs, foncièrement indisciplinés.
Marin+Trottin abordent l’architecture comme une adjuvante, capable de catalyser des dynamiques et sortir de son cadre pour se faire dispositif. De l’Atrium de Jussieu (2005) au manifeste pour les Halles (2010), de la Gare du futur aux gares du Grand Paris, s’expriment une même connivence avec les flux et leur vivacité, un goût pour le mouvement derrière l’immobilier, et cette capacité à concevoir de véritables échangeurs à personnes et à idées. Orchestrer, faire circuler, rassembler et in fine faire de la station une destination.
Ce livre marque un jalon. Il permet de mesurer la dimension périphérique de l’architecture de Marin+Trottin, une notion qui donne aujourd’hui son nom à ce manifeste rétroactif. Alors qu’Emmanuelle Marin-Trottin et David Trottin poursuivent cette dimension collective de leur histoire, cet ouvrage met à jour des filiations et des boucles. À travers une quarantaine de projets, il distingue 7 familles, non conventionnelles mais solidaires, des familles qui perpétuent un ADN commun. Darwiniennes, ces familles affichent aussi les métamorphoses d’une pratique qui ne cesse de répondre à son époque, qui évolue avec elle.
Annabelle Hagmann, été 2020
Disponible en ligne sur :
The fact that Marin+Trottin’s architecture is “périphérique” (peripheral) is not a tautology – as some might think, those who recall that in the mid-90’s Emmanuelle Marin-Trottin and David Trottin founded the collective « Périphériques » with two other duos of architects, Anne-Françoise Jumeau and Louis Paillard on one hand, Dominique Jakob and Brendan MacFarlane on the other. It was in the late Mitterrand years, those of the great projects, great work, great people, that nipped in the bud an emerging generation who’s intuition was the following: to diffract the architecture practice to counter a triumphant individualism, take a turn to stay in touch with a society lacking prospects, to find angles in order to define the subject. Indeed, blocks, ideologies, identity, cultural hegemony: Division was ongoing, suburban fragmentation too.
Marin + Trottin’s architecture is « périphérique» ; it is an undertaking of reconstruction and re-appropriation which is combined edge to edge. Its practice is based on the reciprocity of a duo which establishes a long-term discussion and eludes certainties – “David needs listening and feedback, to build his reflection” she says; “In our job, you can doubt but only as a group, never on your own” he adds. This practice then stands in the plurality of the collective, to reach complementary requirements and regulate excess.
In groups of six, four, fifteen, three, the collective is an absolute value at Marin+Trottin It warranties to be both oneself and together (simul and singulis), it allows to multiply scales and tackle larger subjects, to shake things up while remaining small and able to sneak in. This value has not wavered over the past 25 years of practice, through Périphériques, French Touch and other collective incarnations, among others, within the “Maison de l’architecture d’Ile de France ”, in which David had been taking part for a long time. It fertilized emblematic projects such as La Salle de Musiques Actuelles de Savigny-le-Temple (1999), conceived in a Cadavre Exquis (Exquisite Corpse) way , against uniqueness, then the Concert hall Banlieues Bleues in Pantin (2003), which sets a collective improvisation around the theme of the hangar, in accordance with principles borrowed from free jazz. This collective value guided exploratory urbanism process such as the anti-lotissement (anti-housing estate) from Rezé (2005) built with 6 fellow architects, or the anti-zac (anti-trading area) rue Rebière (2006), a workshop carried out by Marin+Trottin and Anne-Françoise Jumeau, to which 9 fellow architects contributed, from Bow Wow to Maupin. Lately, this method replicated in the Cité du Théâtre project in the Batignoles, a competition won as a duo with the Nieto Sobejano arquitectos agency.
Judge and be judged
Theses outlines of architecture are also places of re-invention for these architects-authors who frequently trade their role for those of editor-columnist to comment and shake up the conformism of a French architecture settled at the Great Table of High Culture – like Bazin in his own time, followed by Truffaut, Rohmer, Chabrol and Godard, founded “Les Cahiers du Cinéma”, a collective affirming “a certain trend in the French Cinema”. Can one be judge and be judged? Yes! Precisely, a challenging exercise but also a redeeming one to counter long time in architecture by acting and publishing head first, proclaiming the passions of militant, slightly provocative, profoundly unruly architects.
Marin+Trottin approach architecture like an adjuvant capable of catalysing dynamics and falling outside the scope to become a system. From the Atrium de Jussieu (2005) to the manifest for les Halles (2010), from La Gare du futur to les Gares du Grand Paris, the same connivance with the flows, their liveliness and their taste for movement behind the building and this ability to design genuine interchanges for people and ideas. Orchestrate, circulate, gather and, ultimately turning the station into a destination.
This book marks a milestone. It enables to measure the périphérique extent of the architecture of Marin+Trottin, a notion that now gives its name to this retroactive manifesto. While Emmanuelle Marin-Trottin and David Trottin pursue this collective dimension of their story, this book reveals filiations and loops. Through about forty projects, it distinguishes 7 families, unconventional but connected, families that perpetuate a common DNA. Darwinian, these families also display the metamorphoses of a practice which never stops responding to its time, which evolves with it.
Annabelle Hagmann, Summer 2020
Available on :
Emmanuelle Marin-Trottin, David Trottin
Carol Reed, Claire Delaporte, Caroline Jousset, Justine Pavot, Adeline Biabaut
Text: Annabelle Hagmann, Emmanuelle Marin-Trottin, David Trottin, Adèle Trottin
Text correction: Fanny Soubiran
Graphist designer: Atelier Franck Tallon
Printing: Damagraph (Spain)
Editing: IN-EX projects Paris
Photographers: Luc Boegly, Sergio Grazia, Stéphane Chalmeau, Mark Lyon, Tilt & Shoot, Diego Hernandez
Render: L'autre Image, ArteFactory, Vize, Third, RSI, studio, Luxigon
